The art gallery’s new addition creates its own visual language
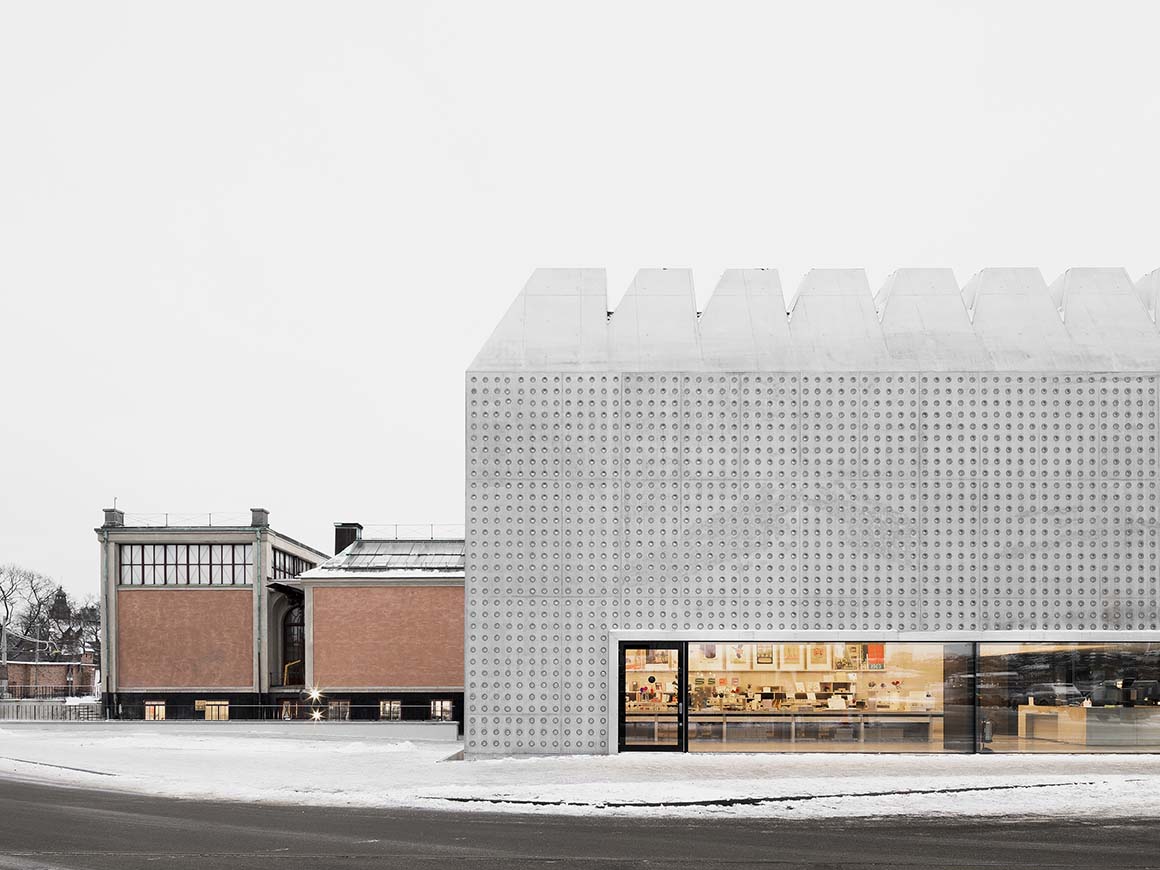

The new addition to the Liljevalchs Konsthall art gallery, Stockholm, is reserved without being subservient to its predecessor. Its posture is that of a discreet aide attending to the existing building in a small, precisely tailored operation.
“One hundred seventy square meters of glass roof let the whole sky into the building” say the architects – the Swedish practice of Gert Wingårdh. “It’s all rather simple”; the addition is a rectangular volume with a sculptural roof, two meters wide and two meters high. These 166 perforations allow generous light into the building. Two walls of the skylights are straight and two are leaning to create this effect.
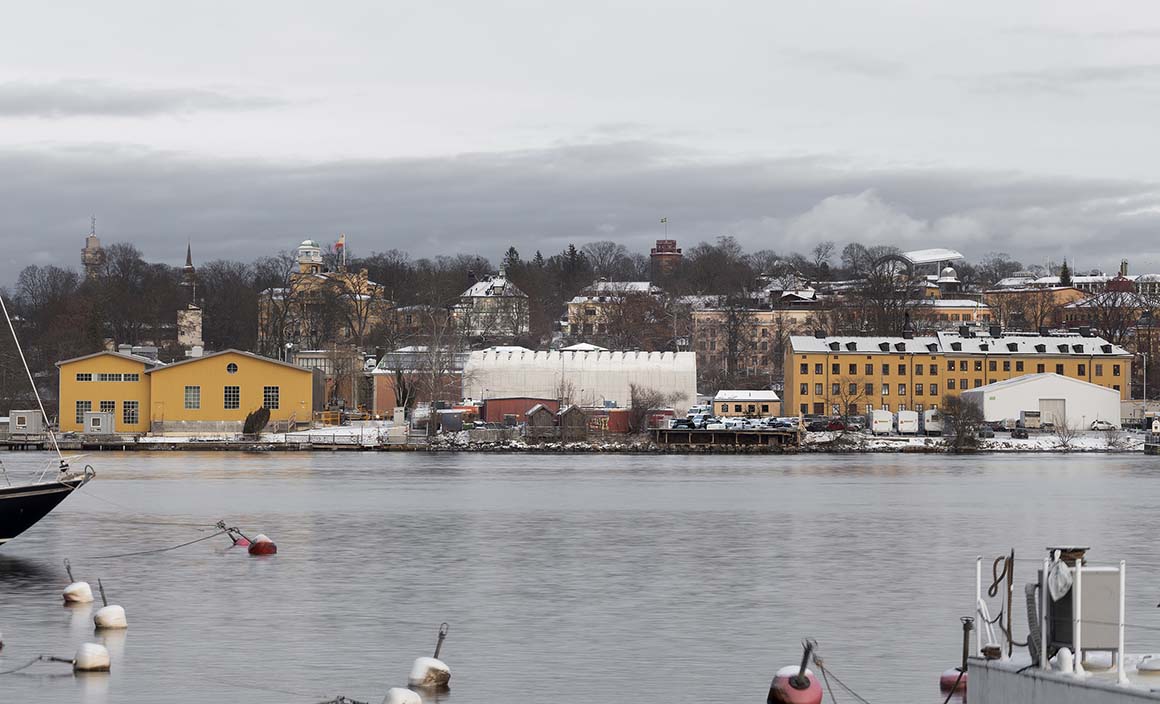
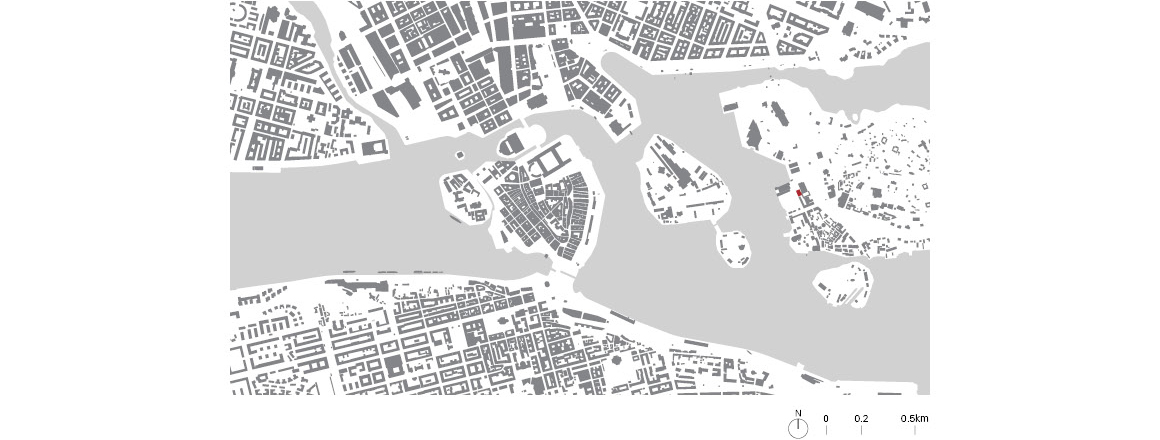

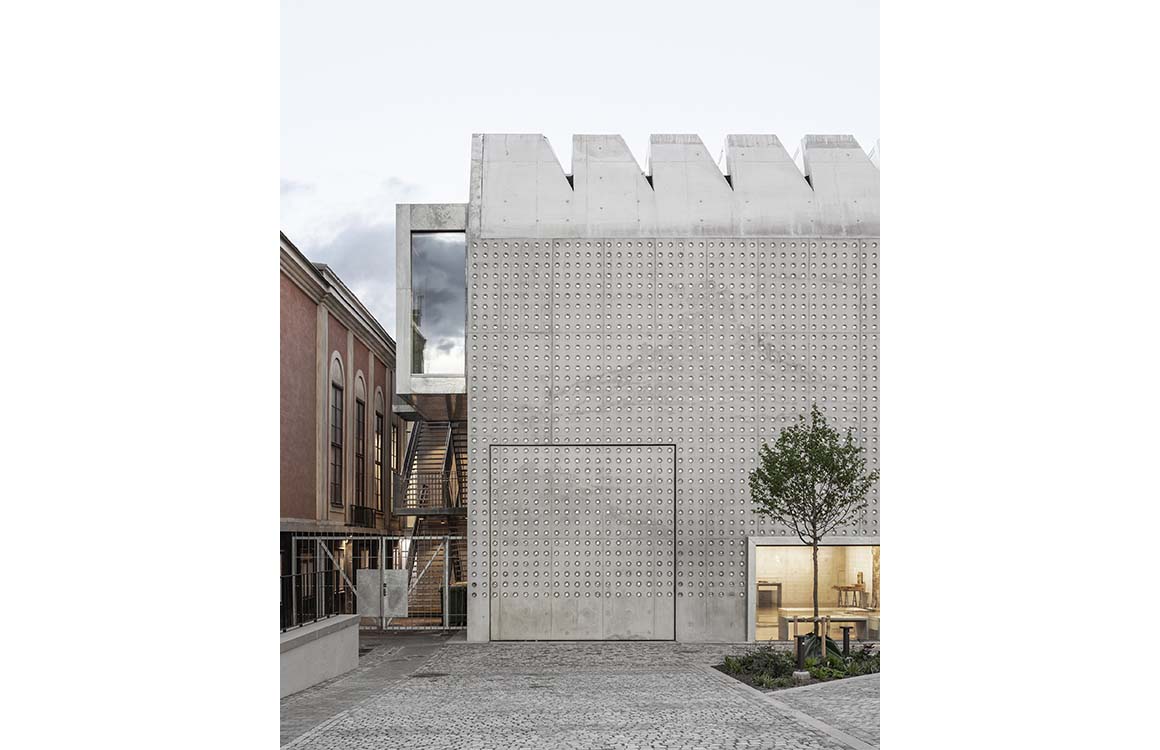
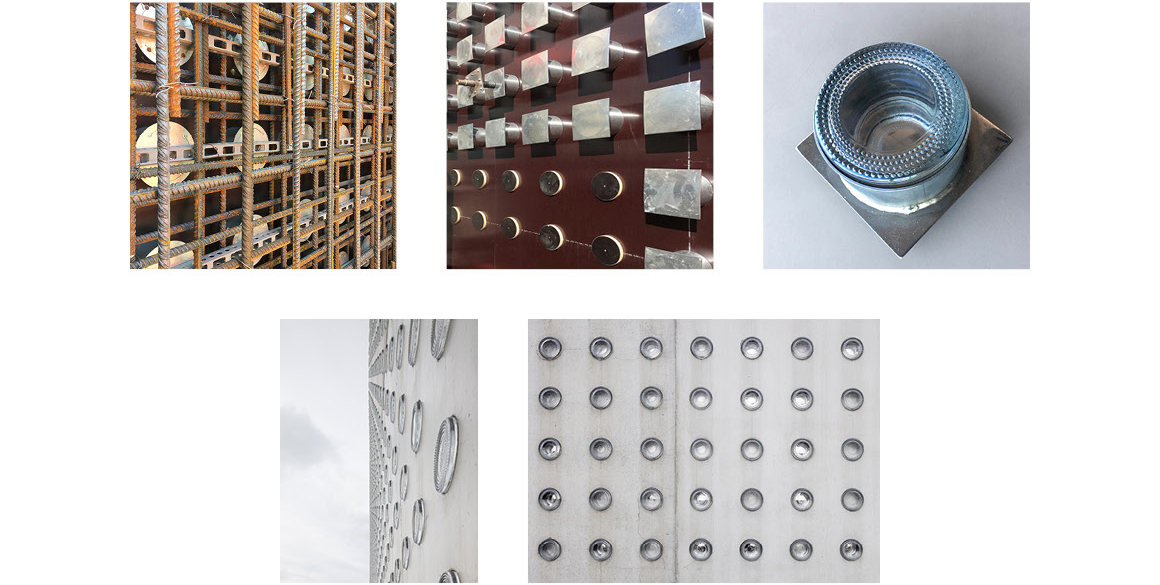
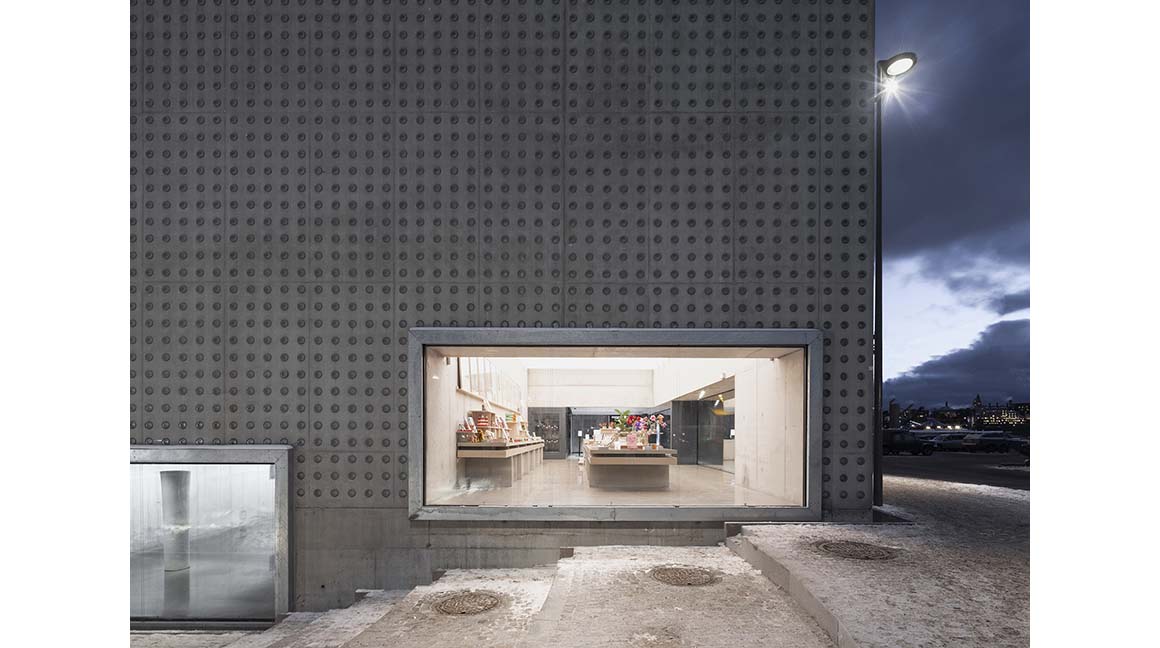
Liljevalchs+ serves as a complement to the preexisting art gallery, which continues to welcome visitors approaching from the main thoroughfare of Djurgårdsvägen. However, to differentiate it, this new building faces the parallel road of Falkenbergsgatan instead. The differentiation between the two buildings is programmatic as well as visual. The original entrance, which is well established as fundamental to Liljevalchs and the experience of its architecture, will retain its primacy. The new addition provides more space for exhibitions, a secondary entrance, a museum shop, and the development of the café. It does not compete with the existing building.
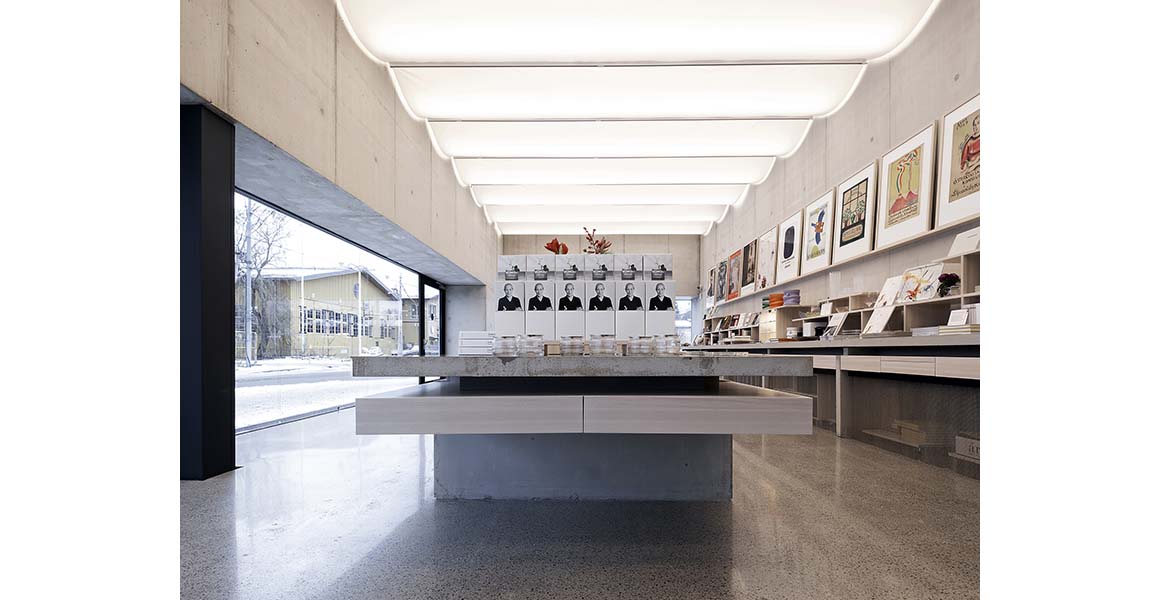
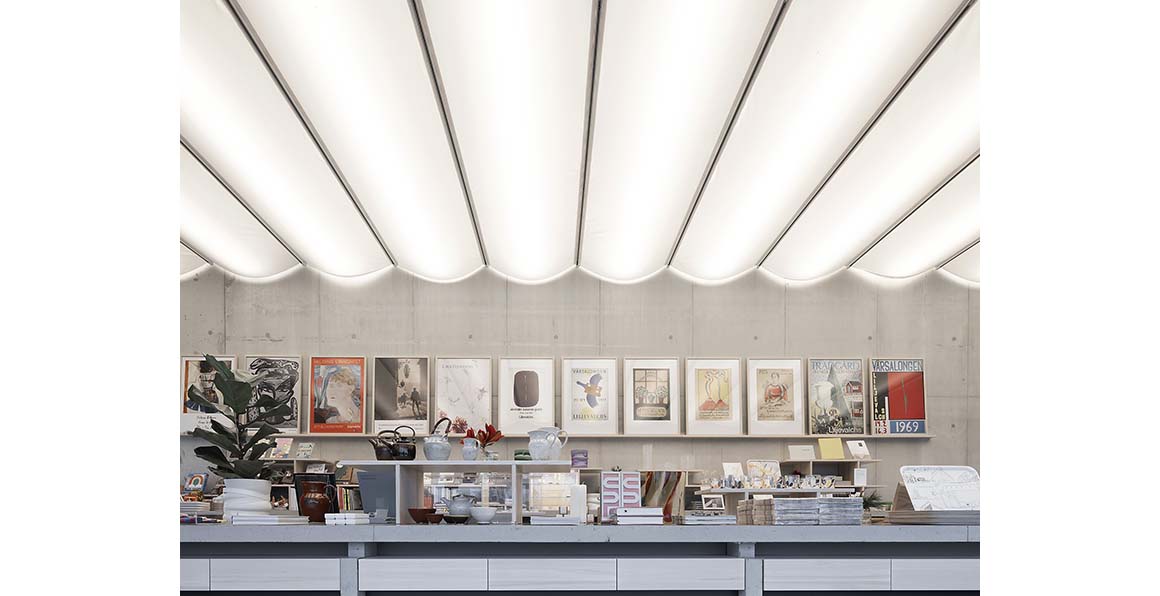
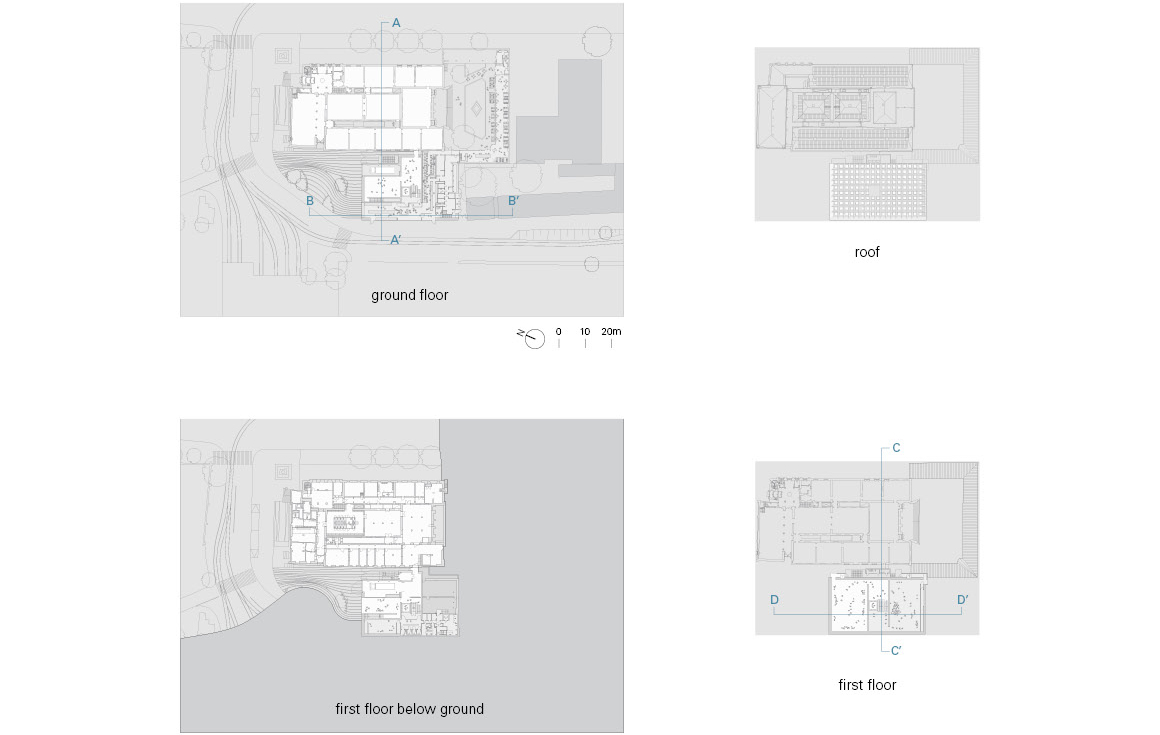
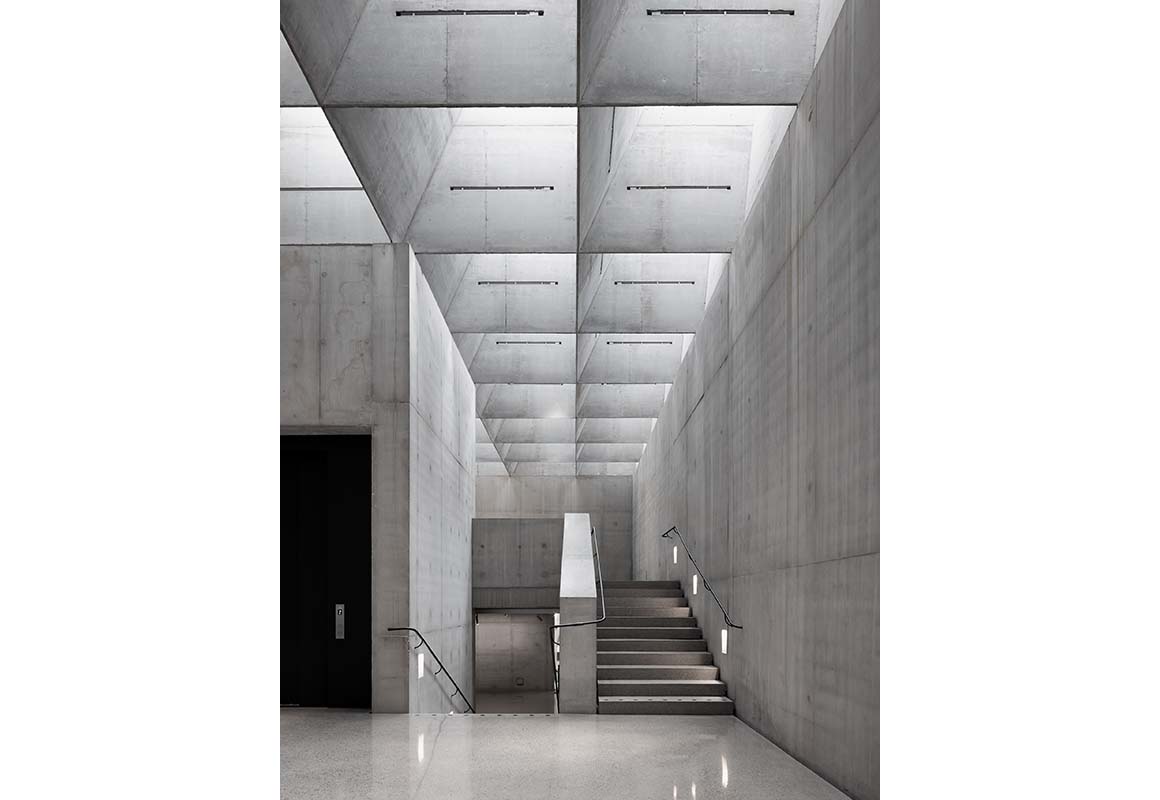

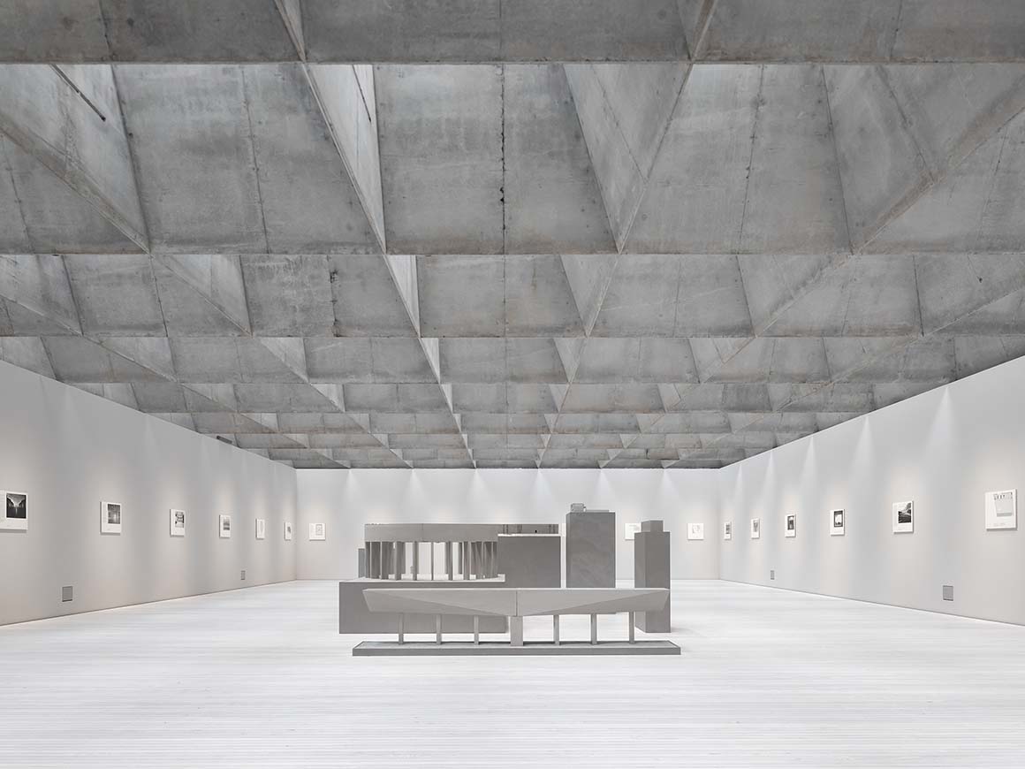
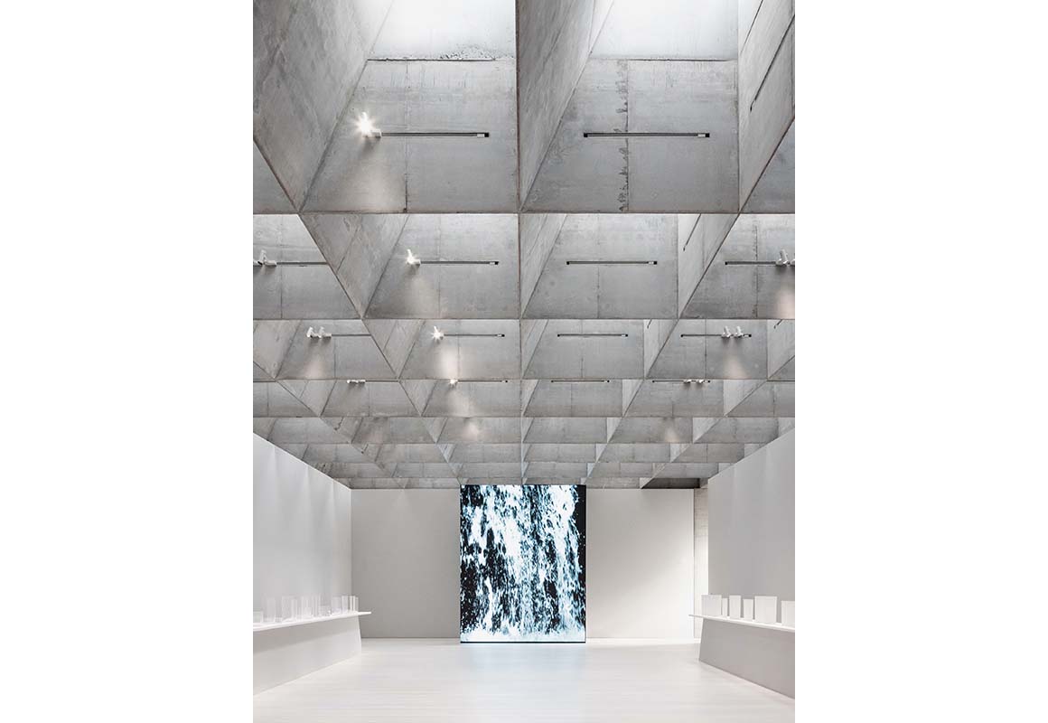
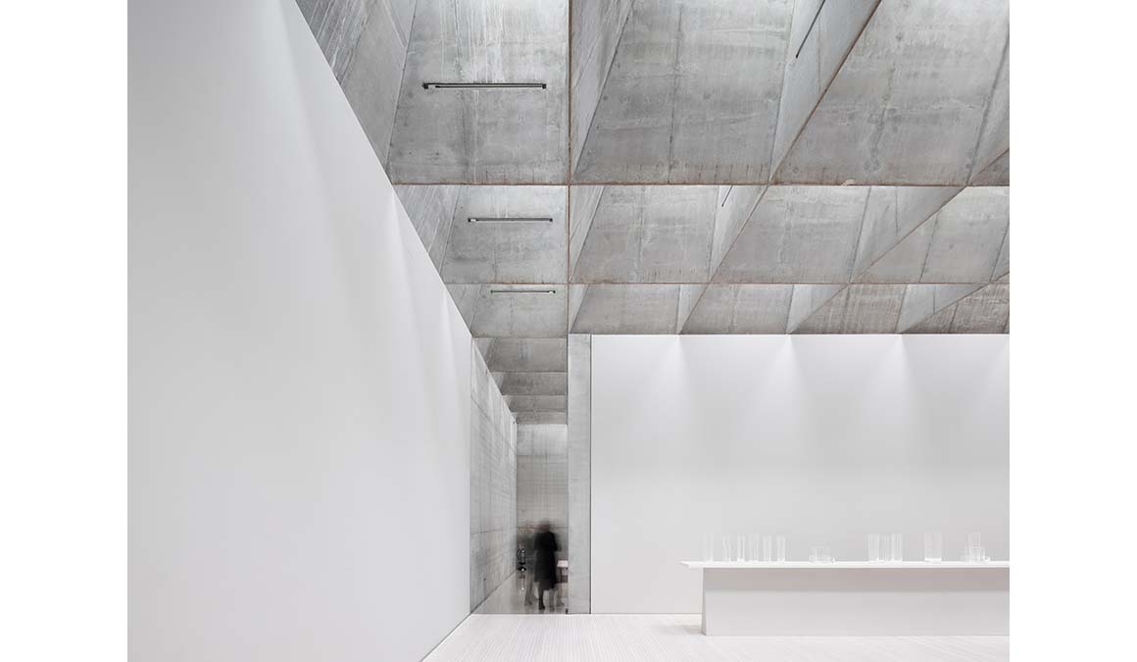
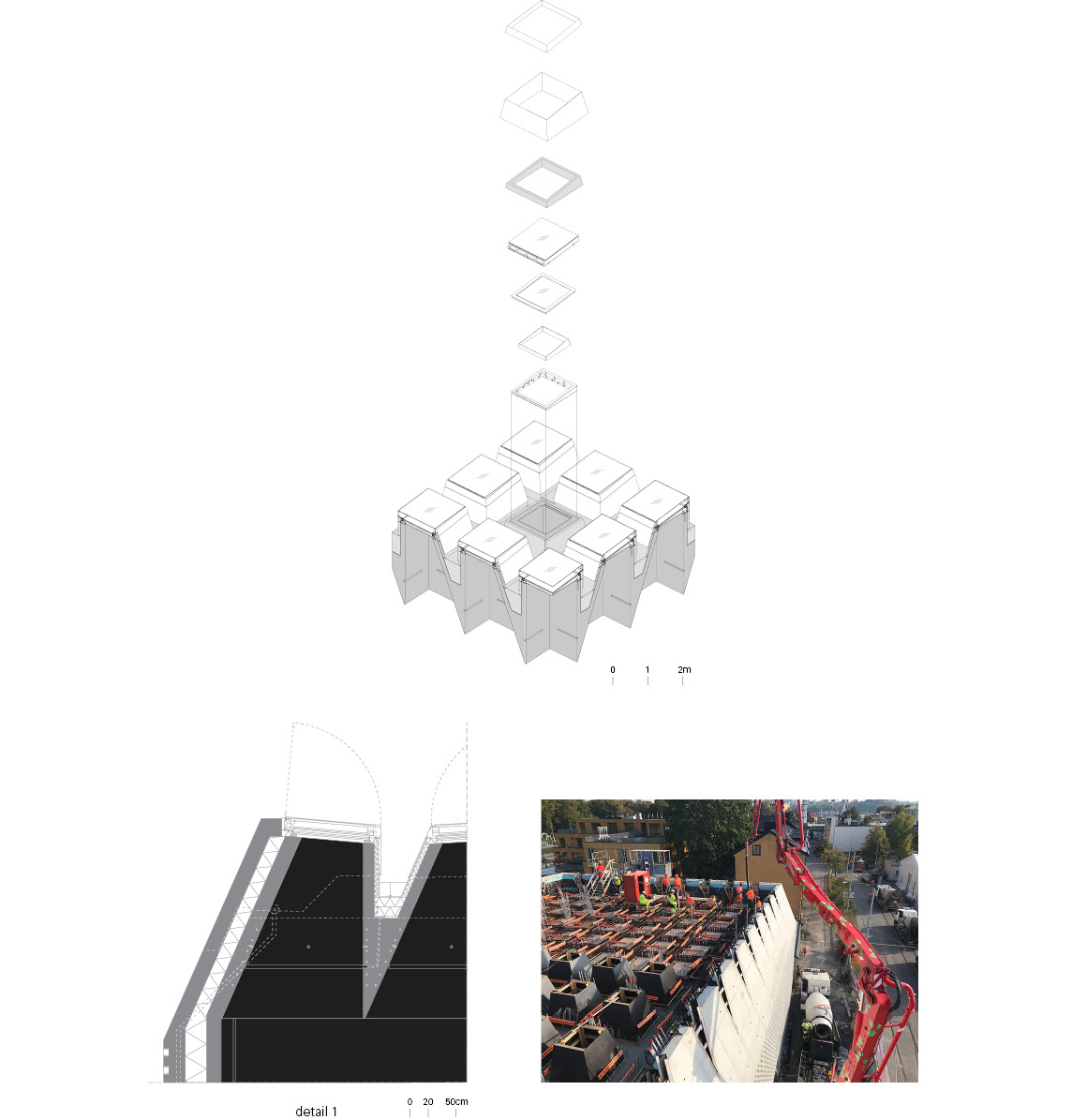
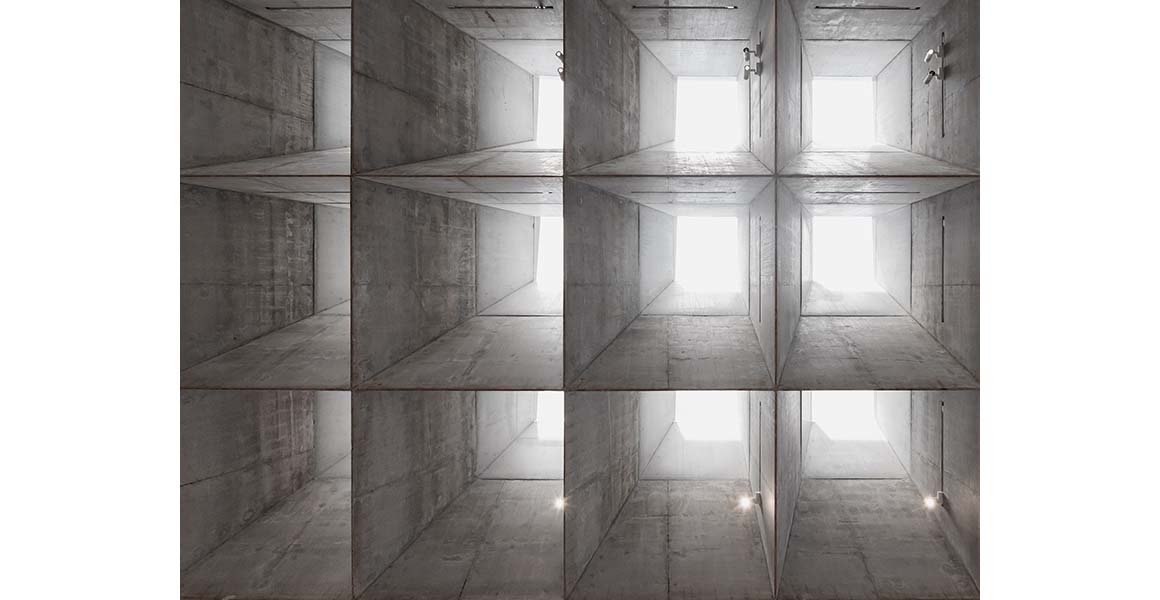
The original building has two levels: a basement with gallery spaces on top. The addition pretends to maintain the same arrangement, but in fact, is a split-level plan with floors at six different elevations throughout the building. It is a rectangular monolith in form, cast like a great concrete block with horizontal windows on the ground floor emphasizing its horizontality and dialoguing with similar configurations of openings in the original gallery. The unique façades are designed by glass artist Ingegerd Råman, who collaborated with architects Wingårdhs on the project. These are comprised of crystal clear bottle bottoms, creating a grid of glass, matching the grid of skylights atop the building and introducing a rhythmic quality to the fabric.
Project: Liljevalchs+ Museum / Location: Djurgården, Stockholm, Sweden / Architects: Wingårdhs / Responsible architect: Gert Wingårdh / Senior lead architect: Niklas Carlen / Project architects: Johan Israelsson, Fredrik Nilsson / Project engieers: Stefan Nilsson, Alexandra Pripp, Andreas Dahlberg / Facade art: Ingegerd Råman / Interior Design: Sara Helder & Gert Wingårdh, Wingårdhs / Landscape architecture: Ramböll / Construction: PEAB / Light design: Gabriele von Kardorff, Kardorff Ingenieure Lichtplanung & WSP / Acoustic: AFRY & Efterklang / Doors: Plåt och Ståldesing AB & HIAK & MaxiDoor / Client: Fastighetskontoret Stockholms stad / Use: museum / Size: 2,600m2 / Design: 2013 / Construction: 2017.8 / Completion: 2021 / Photograph: ©Christoffer Grimshorn (courtesy of the architect); ©Johan Dehlin (courtesy of the architect); ©Kajsa Andersö (courtesy of the architect); courtesy of Wingårdhs



































