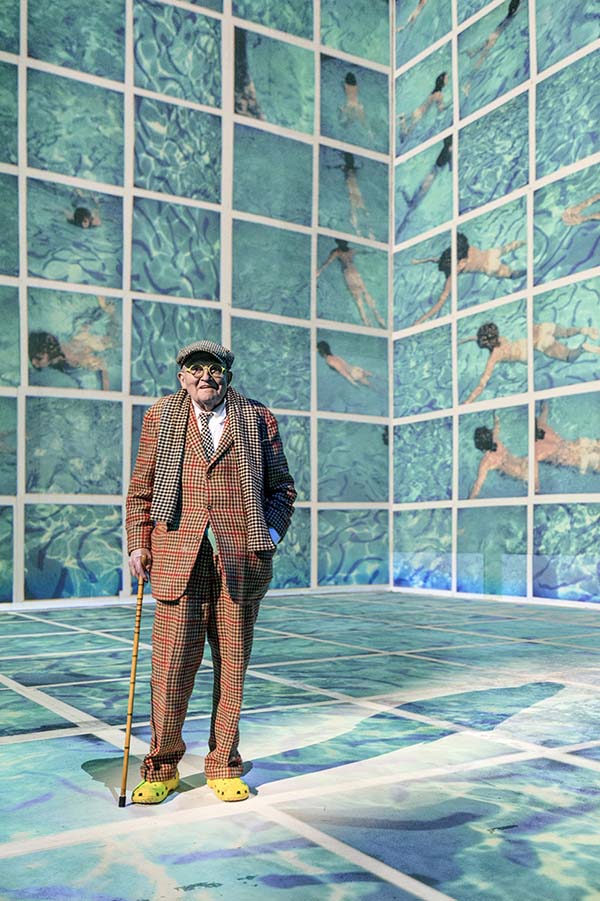A state-of-the-art space offers an immersive experience
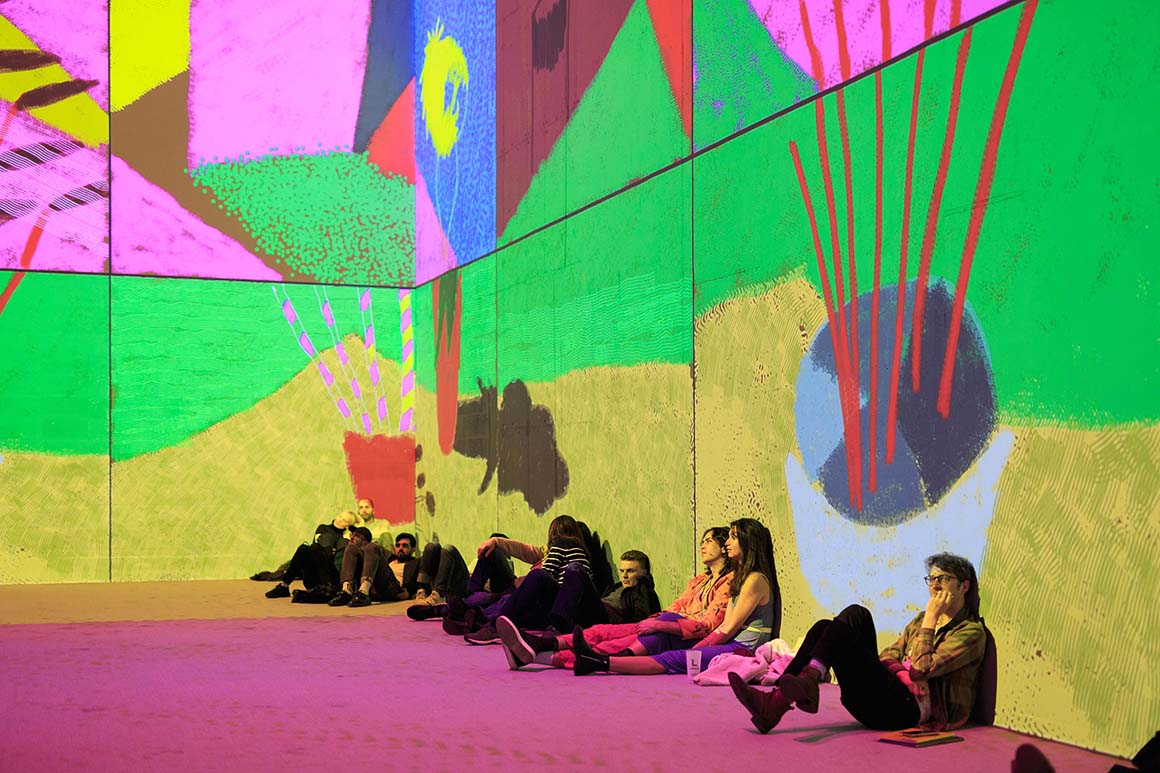
The recently completed Lightroom in London’s King’s Cross, designed by Haworth Tompkins in collaboration with 59 Productions and London Theatre Company, is an innovative venue that promises to showcase and inspire cutting-edge digital works. Serving as a sister space to the renowned Bridge Theatre, also designed by Haworth Tompkins, Lightroom boasts meticulous technical coordination and careful acoustic design to provide maximum creative potential for artists and audiences alike.
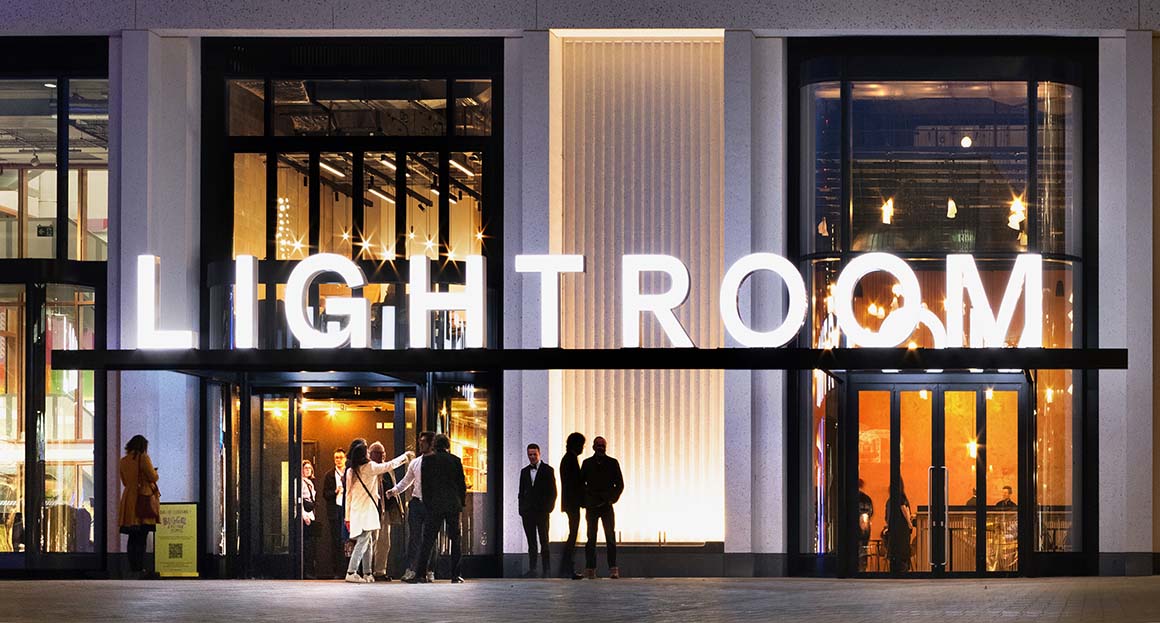
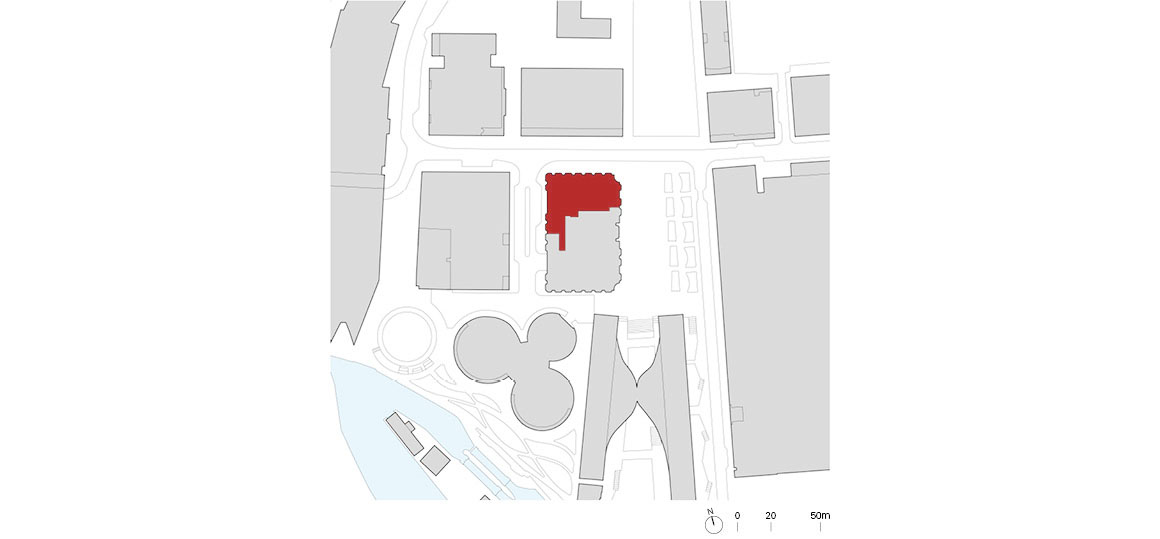
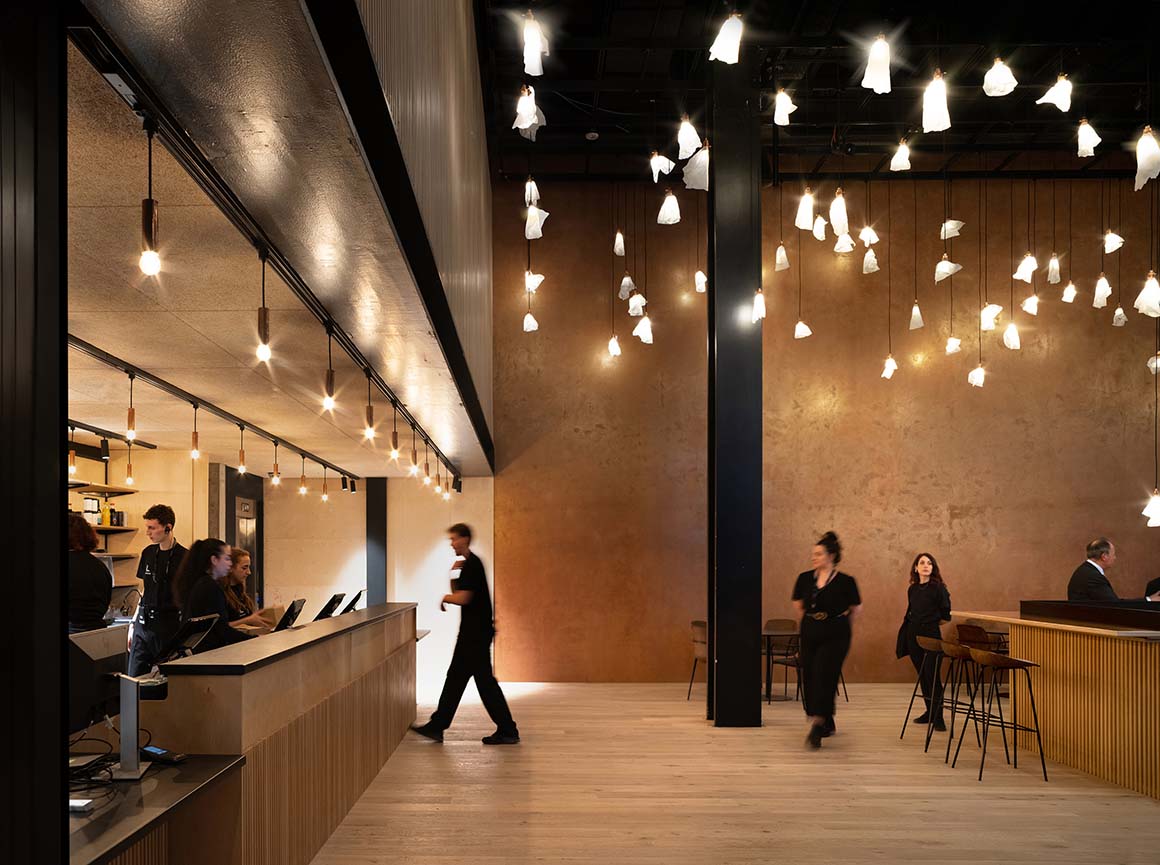

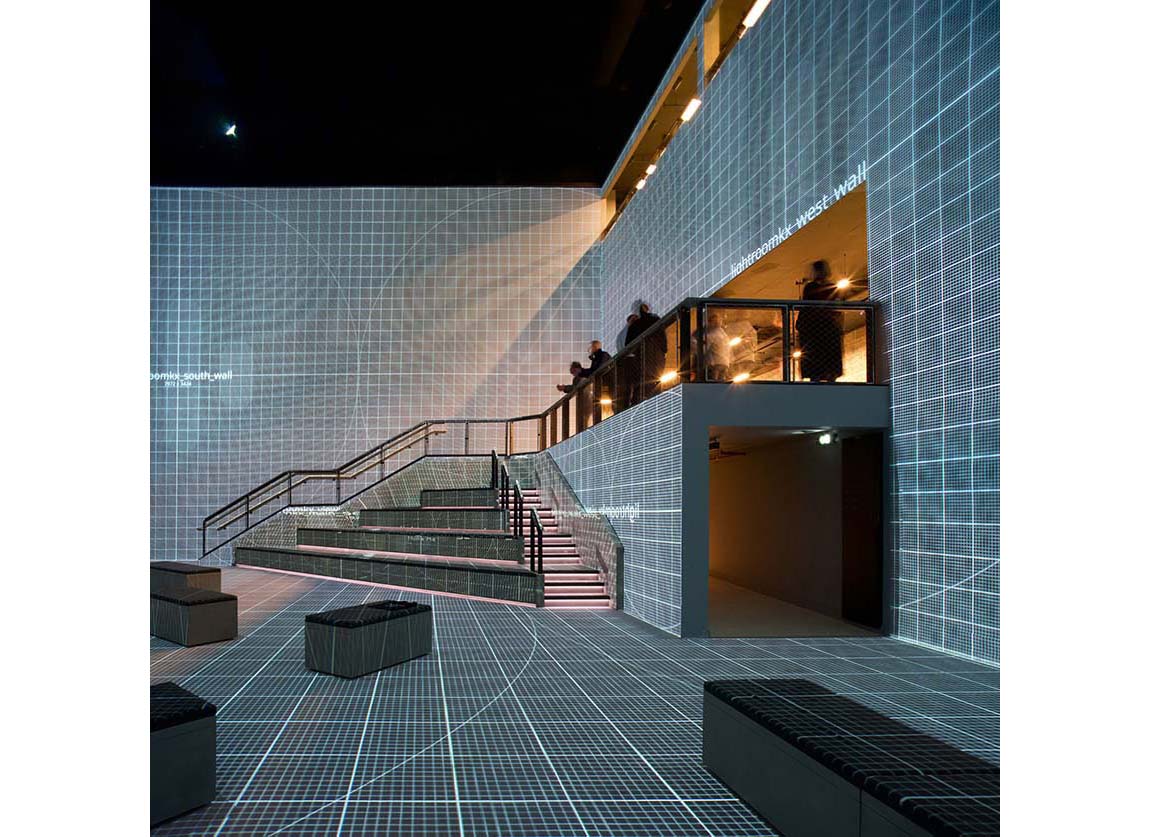
At the heart of Lightroom lies a vast underground exhibition space measuring 18.5 meters wide, 26 meters long, and 12 meters high, with a capacity of up to 380 people in the promenade. This flexible space is equipped with state-of-the-art sound and projection systems, allowing artists to transform it to suit their creative vision.
Visitors approach the exhibition space gradually through linear acclimatization zones from the arrival foyer and bar at street level on Lewis Cubitt Square, where a prominent graphic sign announces the presence of Lightroom, complementing the larger context of the host building designed by Allford Hall Monaghan Morris.
The interior of the foyer showcases a visual language that is consistent with the design themes of compression, provisionality, and contrasting light levels that Haworth Tompkins has been known for since the completion of their first performance venue, the Royal Court, in 2000. Warm timber floors, a cloud of paper lanterns, and a central timber staircase leading down to the exhibition space create a welcoming atmosphere. Notably, a striking copper-colored wall serves as a dramatic backdrop, signaling the entrance to the exhibition room and adding a touch of visual intrigue.
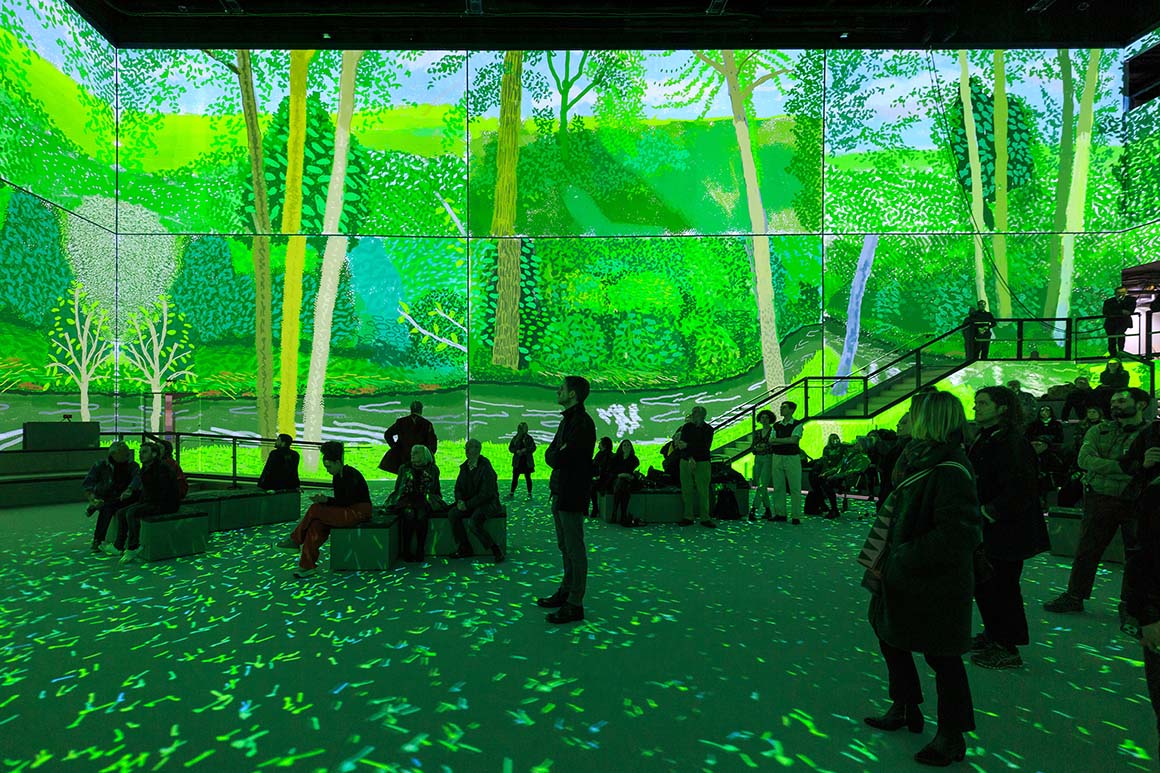
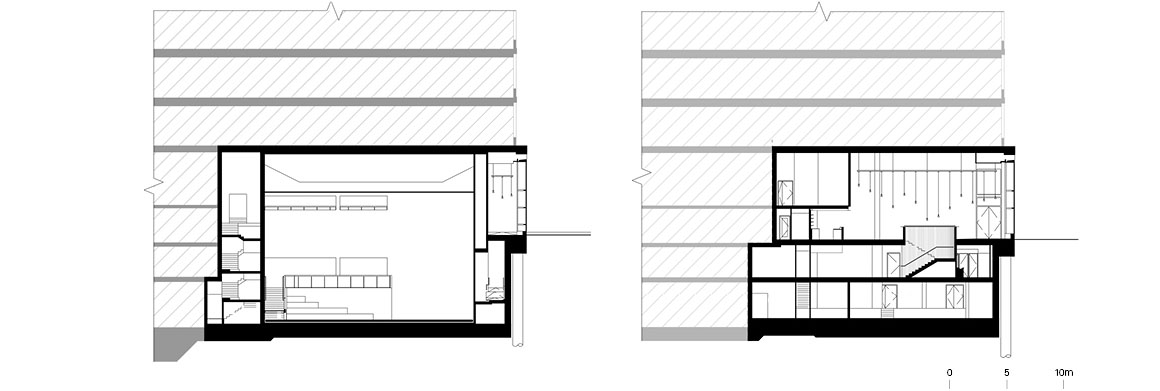
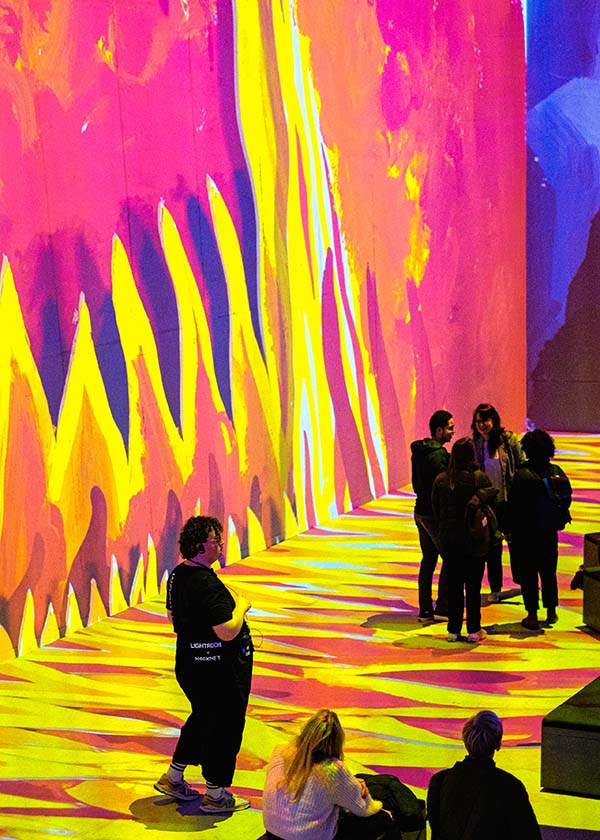
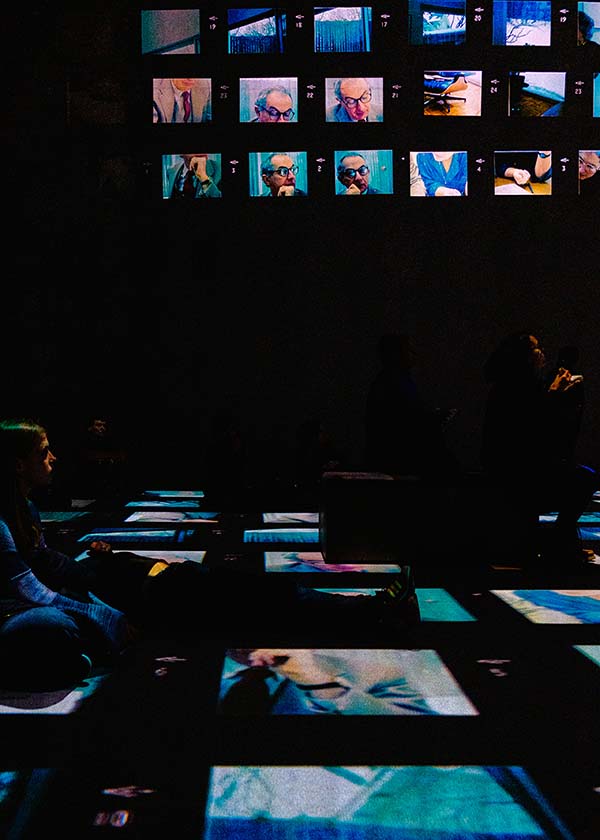
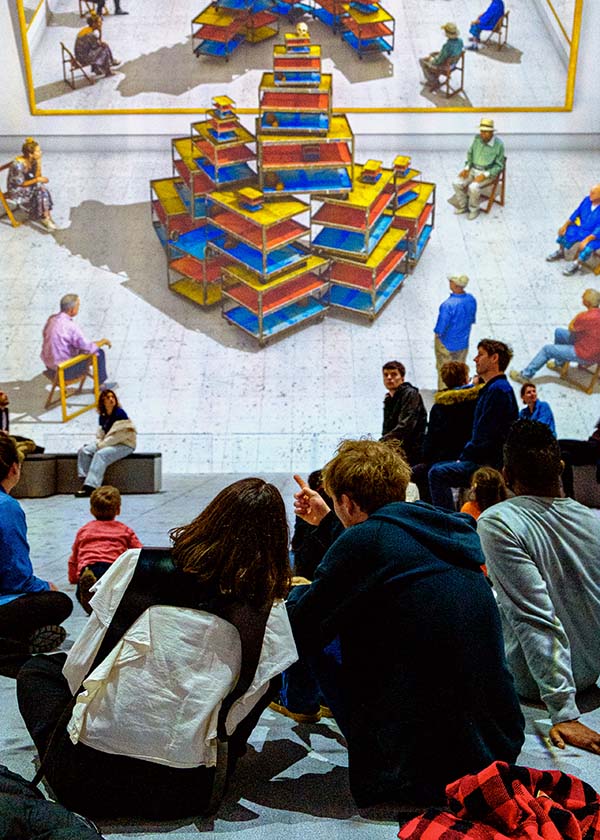
The successful realization of Lightroom is a testament to the technical expertise and artistic vision of Haworth Tompkins, 59 Productions, and London Theatre Company. As a state-of-the-art facility for exhibiting digital artworks, Lightroom is set to be a pioneering venue that offers artists and audiences an immersive and transformative experience. Its thoughtful design and cutting-edge facilities position it as a landmark in London’s cultural landscape, showcasing the intersection of technology and artistry in a truly innovative way.
Project: Lightroom / Location: 12 Lewis Cubitt Square, London N1C 4DY / Architect: Haworth Tompkins / HT project team: Diana Fox, Jason McKay, Simon Ricketts, Alexia Soteriou, Roger Watts / Project manager: Bristow Consulting / Structural engineer: Momentum / Quantity surveyor: Bristow Consulting / Contractor: Borras Construction / Fire consultant: OFR Consultants / Approved inspector: AIS Chartered Surveyors / Acoustics: Cundall/Gillieron Scott Acoustic Design / Catering: Keith Winton Design / Foyer lighting: Static Light Company / Client: London Theatre Company and 59 Productions / Overall bldg. footprint: 3200m² / Gross internal area: 2545m² / Completion: 2023.2 / Photograph: ©Philip Vile (courtesy of the architect); ©Haworth Tompkins (courtesy of the architect)
