A spiritual corridor along the sloping terrain
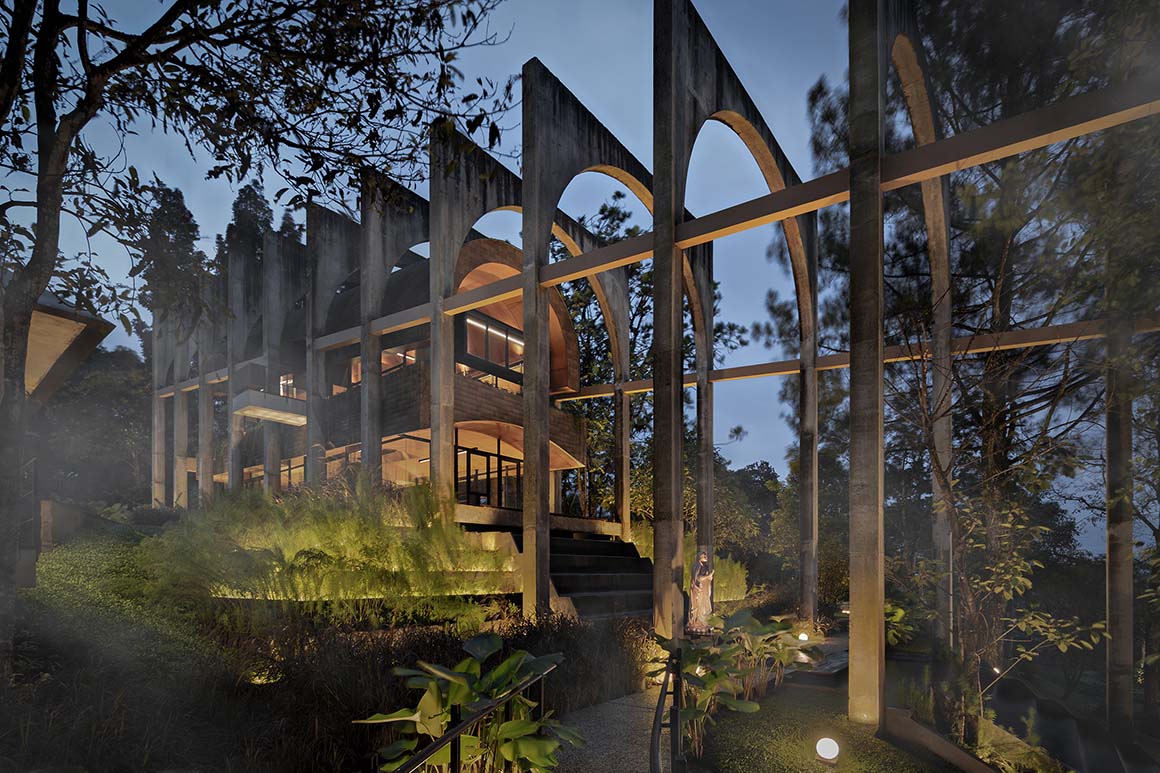
The sanctuary, located in the rural outskirts of Bogor near Jakarta, Indonesia, stretches along the sloping terrain like a tunnel. Surrounded by lush trees and mist, it serves as both a physical passage through nature and a spiritual corridor, creating a sacred atmosphere. Simple geometric structures reminiscent of ancient architecture are repeated to form a series of stepped buildings and spaces, eventually culminating in a chapel adorned with a statue of Jesus. The final destination of this circular path is the dense forest of nature itself. The architectural footprint occupies less than 10% of the entire site. Free from the hustle and bustle of city life, the minimal artificial structures blend seamlessly with the topography, achieving a harmonious integration with the natural surroundings.
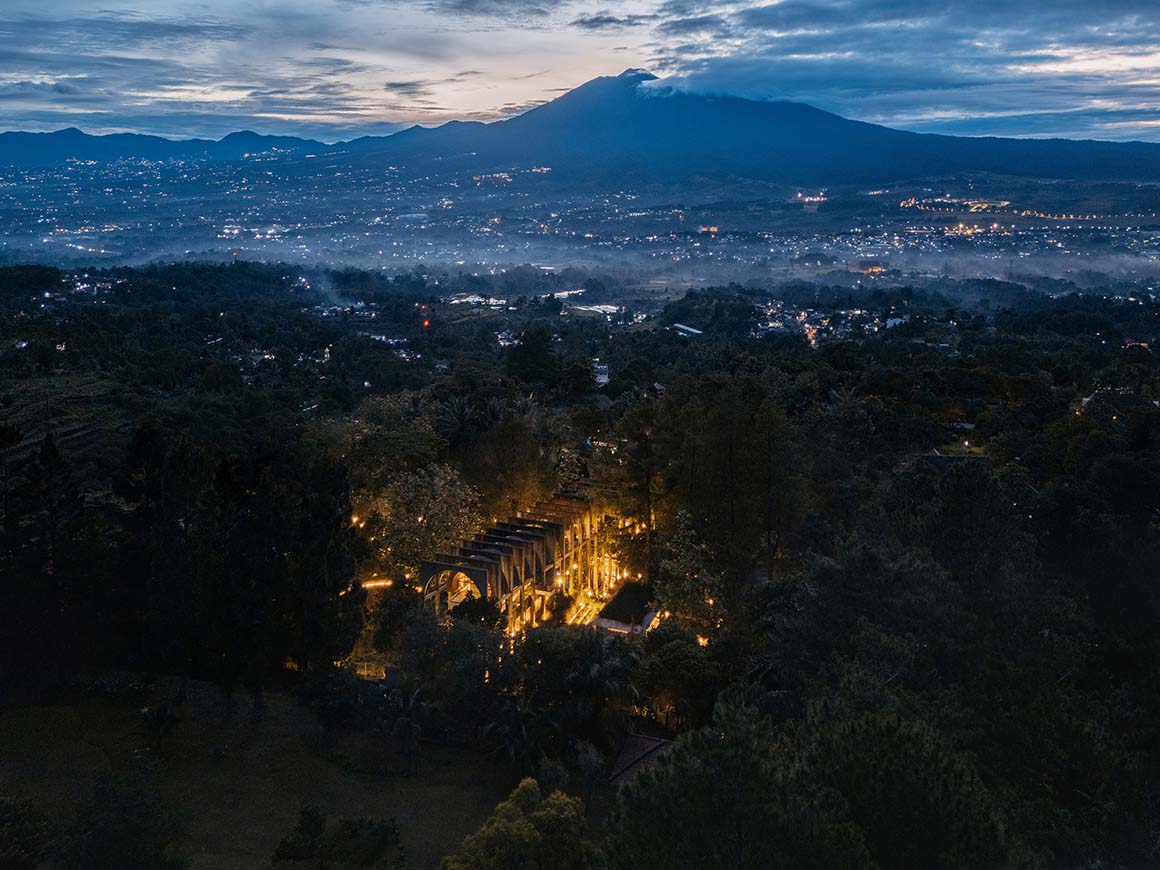
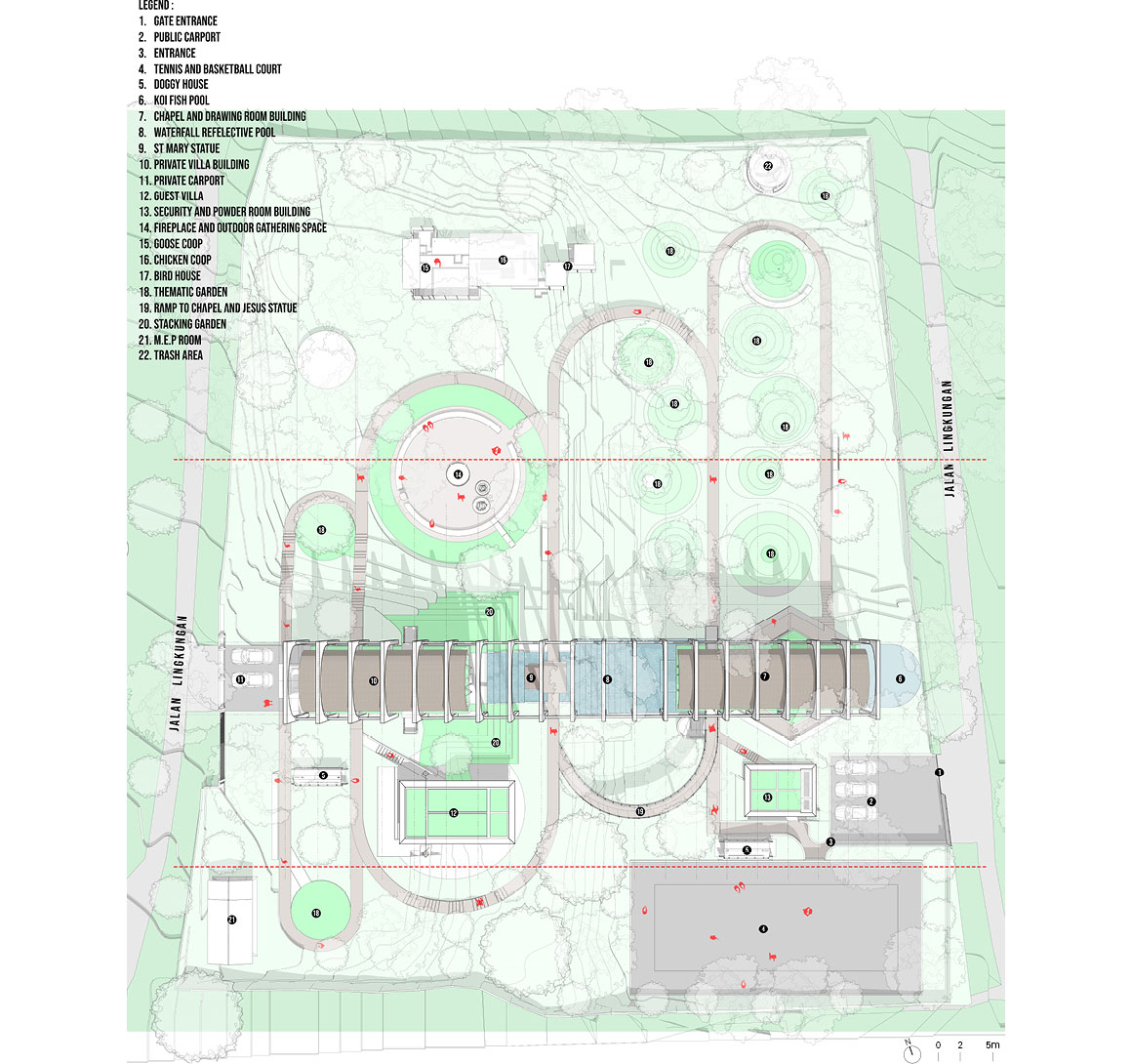
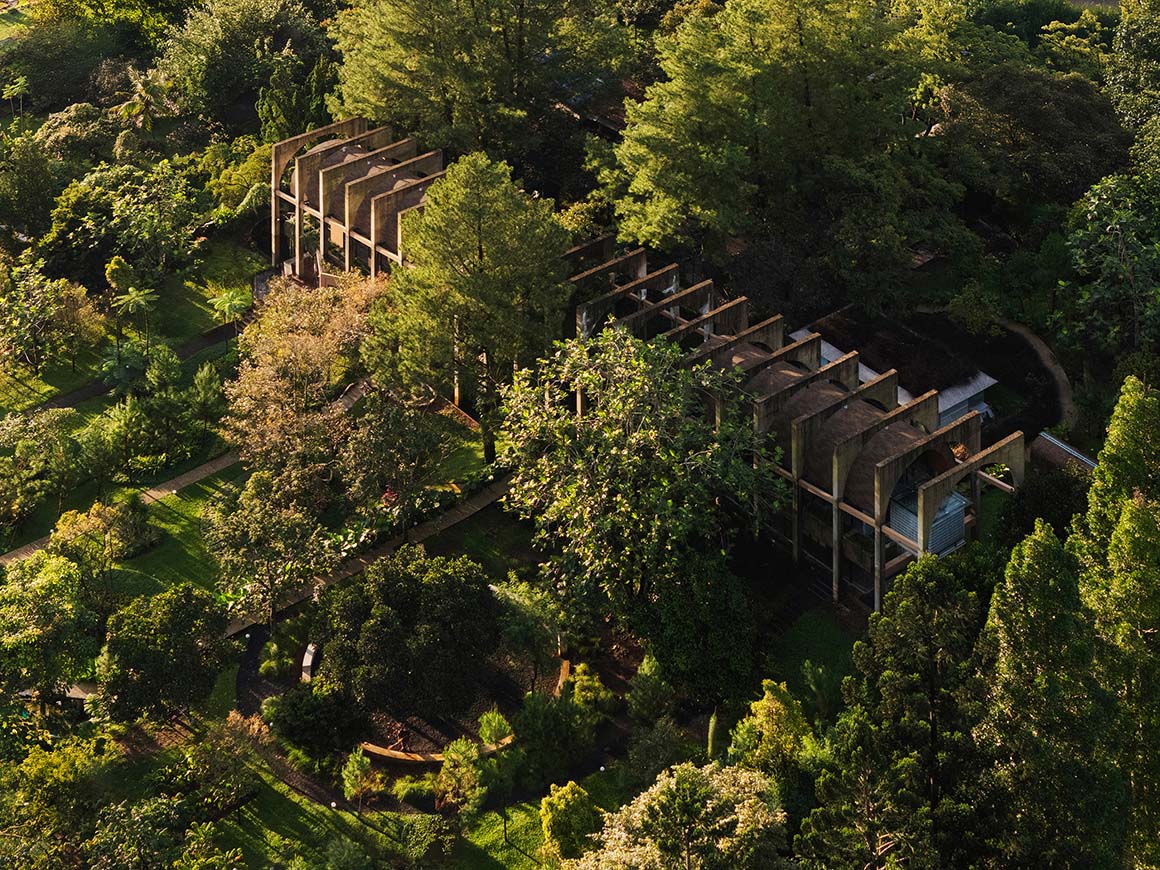
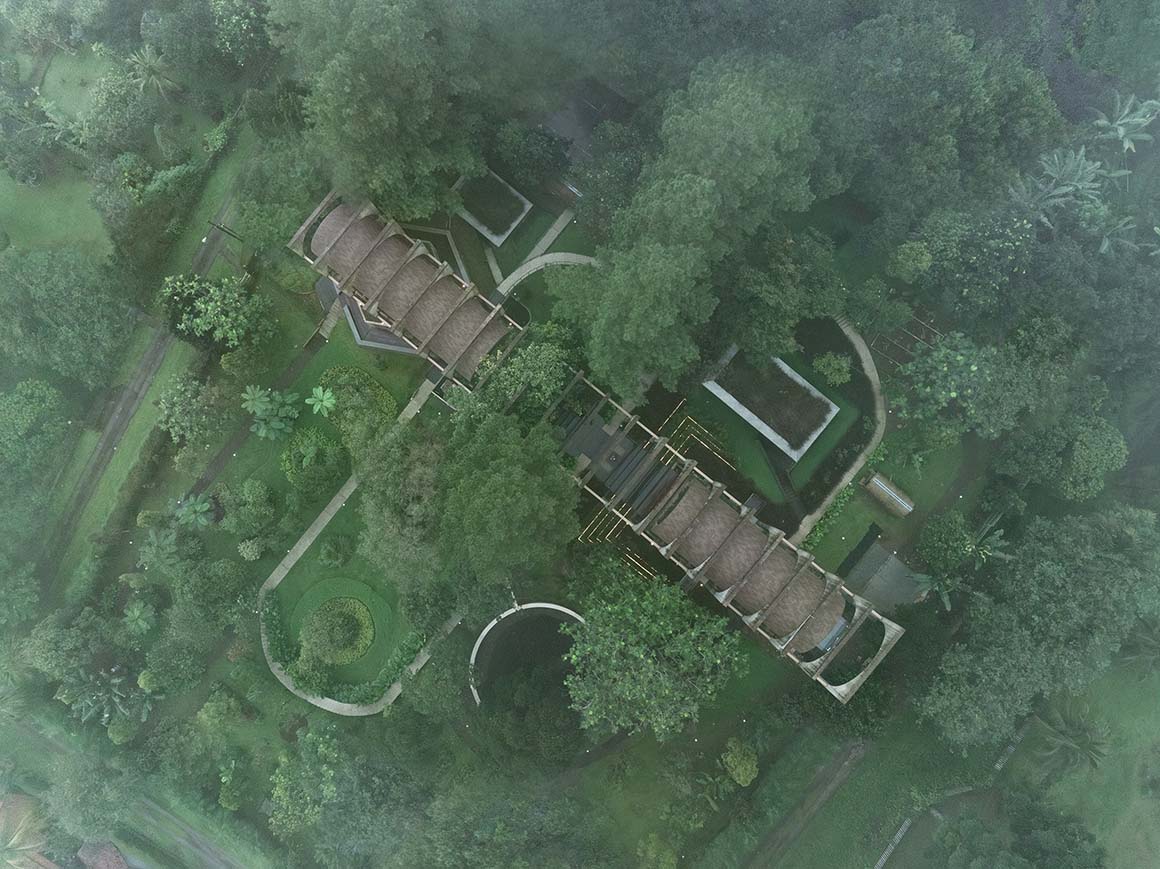
The complex comprises three primary spaces: the chapel, a spiritual garden dedicated to the Virgin Mary, and villas for personal and guest retreats. Thin concrete walls along the arching rooflines repeat at regular intervals, creating a wave-like form. In between, full-height glass walls and windows capture views of the surroundings. The design ensures transparency and diverse spatial experiences from every direction. On the ground floor, a small sanctuary connects to water features at both ends, as well as terraces and an artificial waterfall that follow the natural slope. The composition, scale, and natural light of the spaces craft a landscape enriched by architecture. The chapel reaches the spiritual climax with a radiant halo of light pouring in at the tunnel’s end, highlighting the floating presence of the Jesus statue.
This sacred space invites moments of silence, reverence, prayer, and worship, immersing visitors in an atmosphere of devotion. Rising along the natural flow of the land, this spiritual essence presents a modern chapel evolved from traditional forms. It emphasizes the purity of a place imbued with spirituality, where the moment of light and truth emerges at the tunnel’s end, offering a profound connection to nature and the divine.
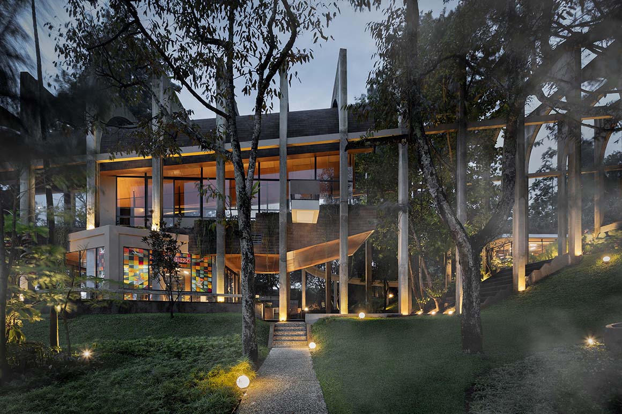

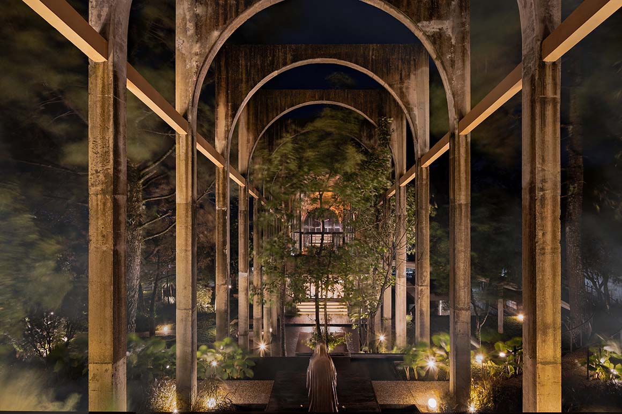
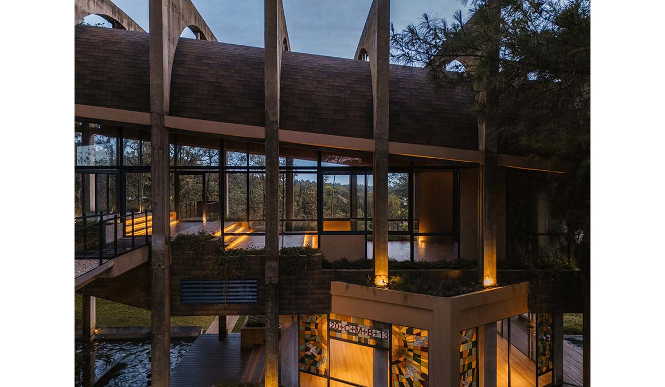
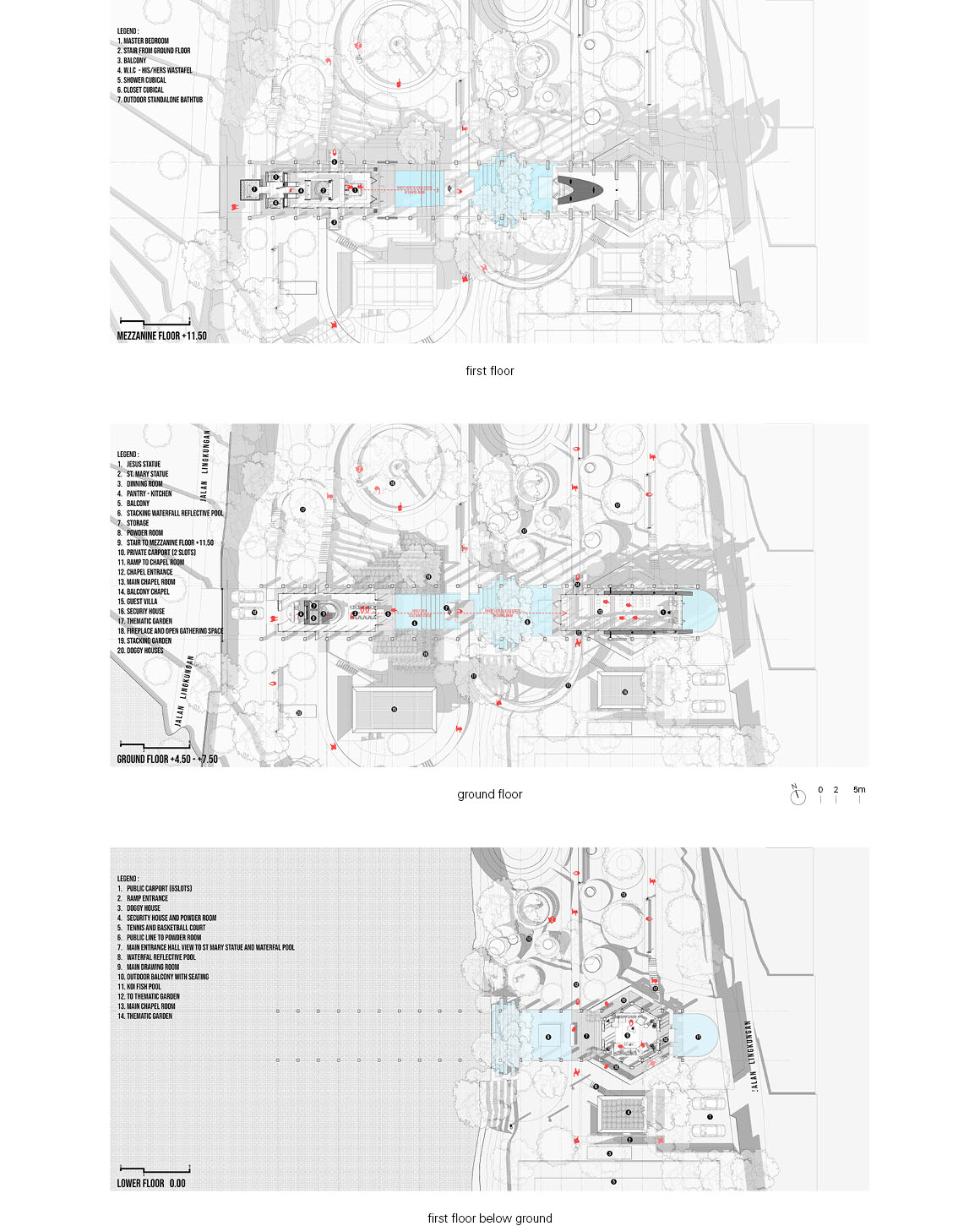
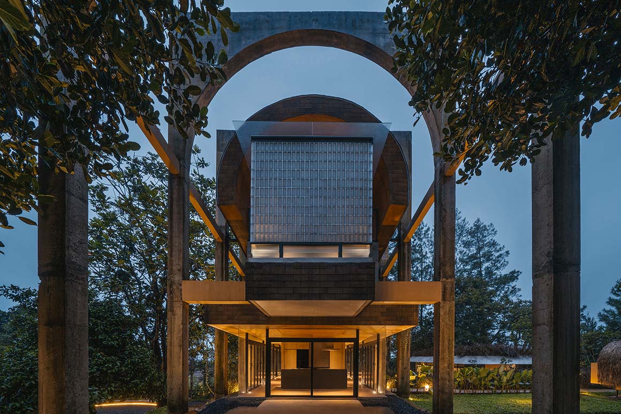
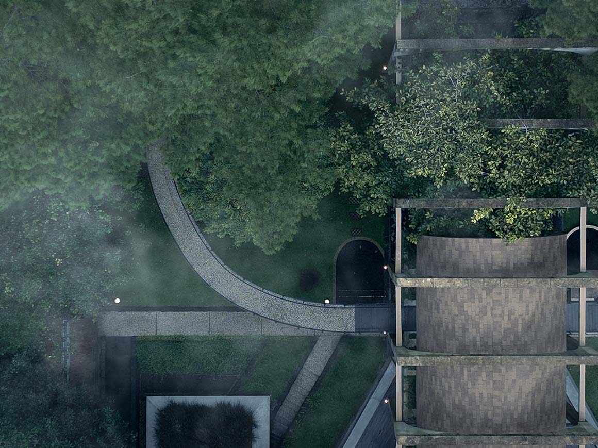
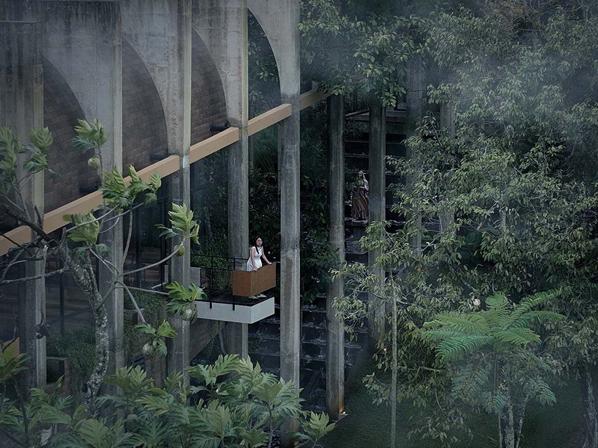
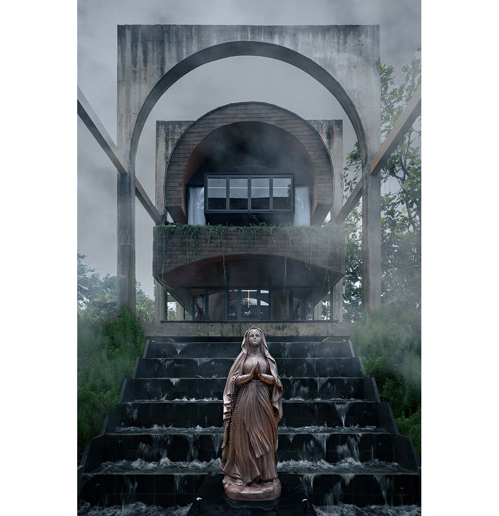

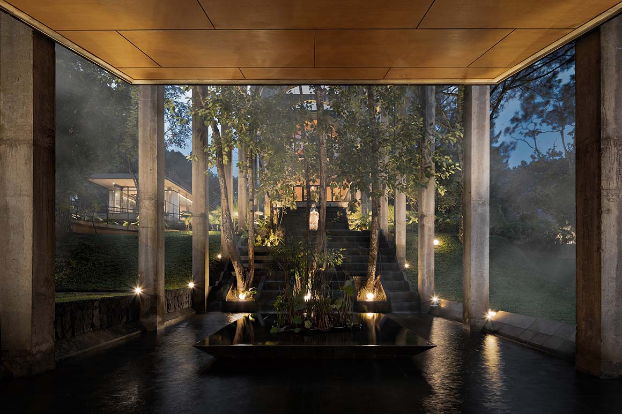
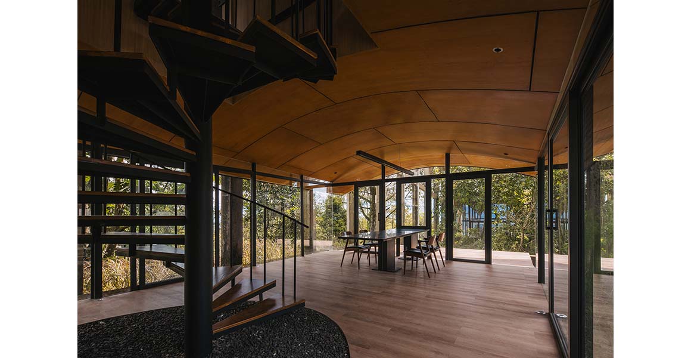
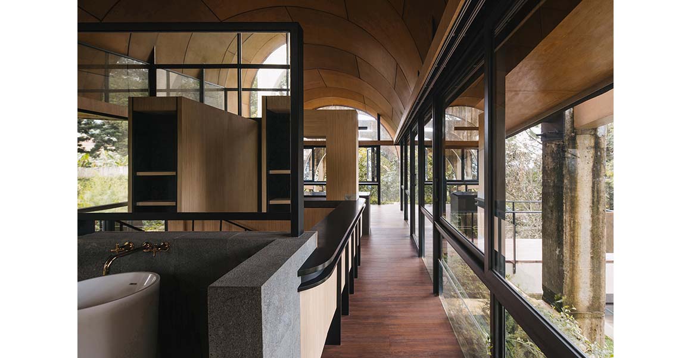
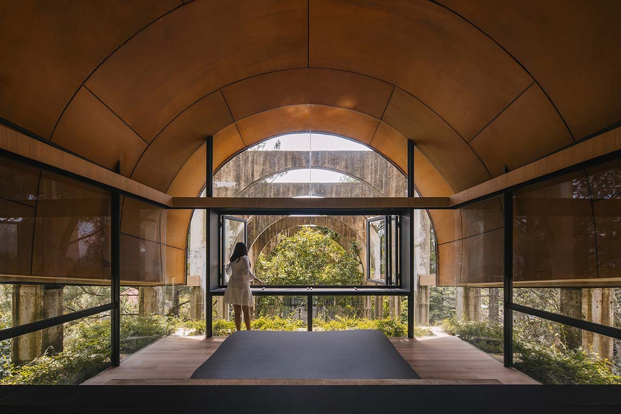
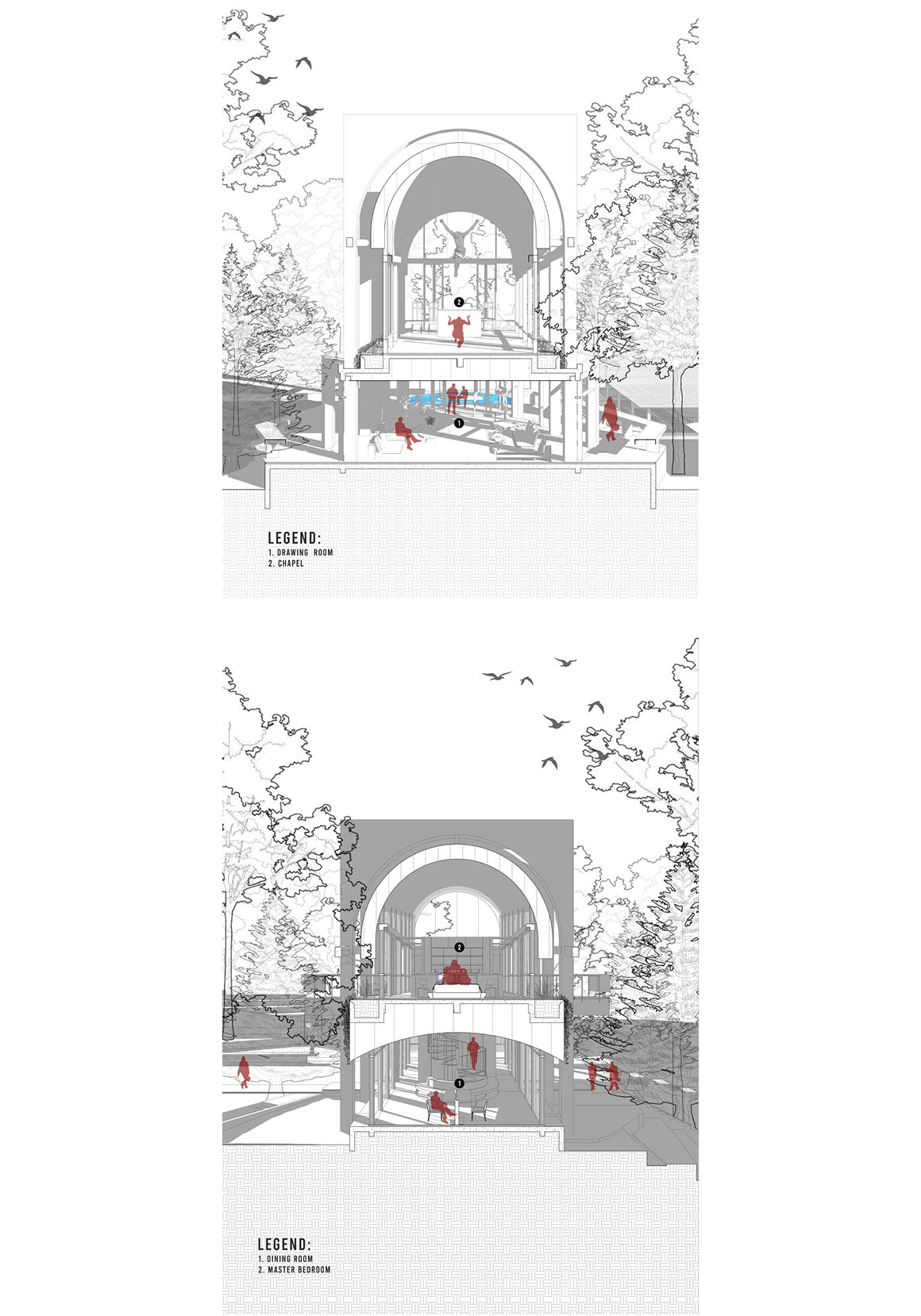
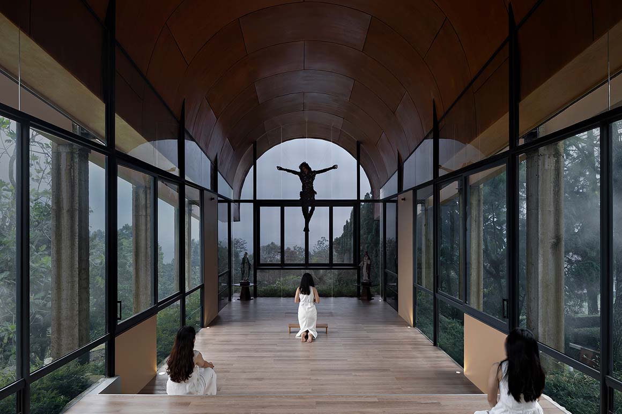
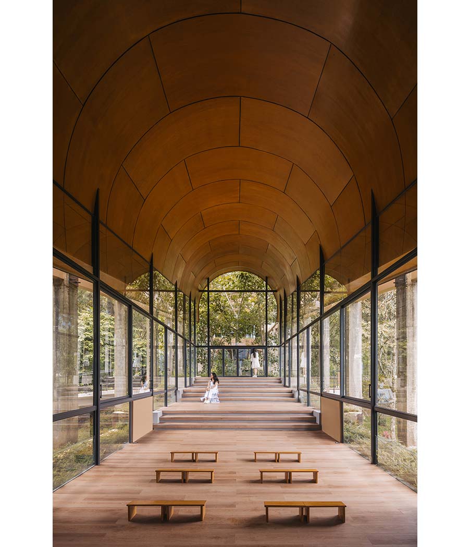
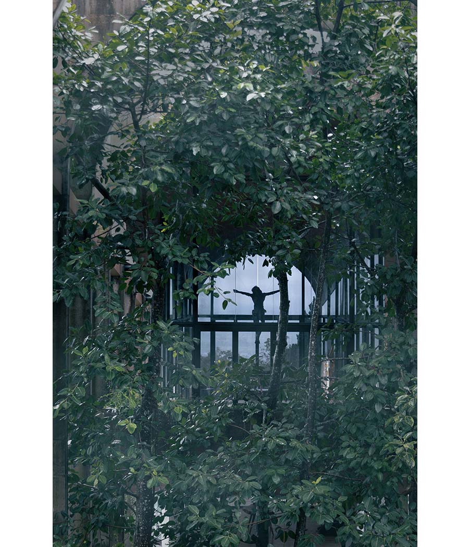
Project: Sanctuary Tunnel Garden / Location: Cigombong, Indonesia / Office Name: RAD+AR / Lead Architects: Partogi Pandiangan, Antonius Richard Rusli / Use: Chapel, Spiritual Retreat Villa, Religious Space / Gross Built Area: 650m² / Completion: 2025 / Photograph: ©Ernest Theofilus(courtesy of the architect), ©Mario Wibowo(courtesy of the architect)



































