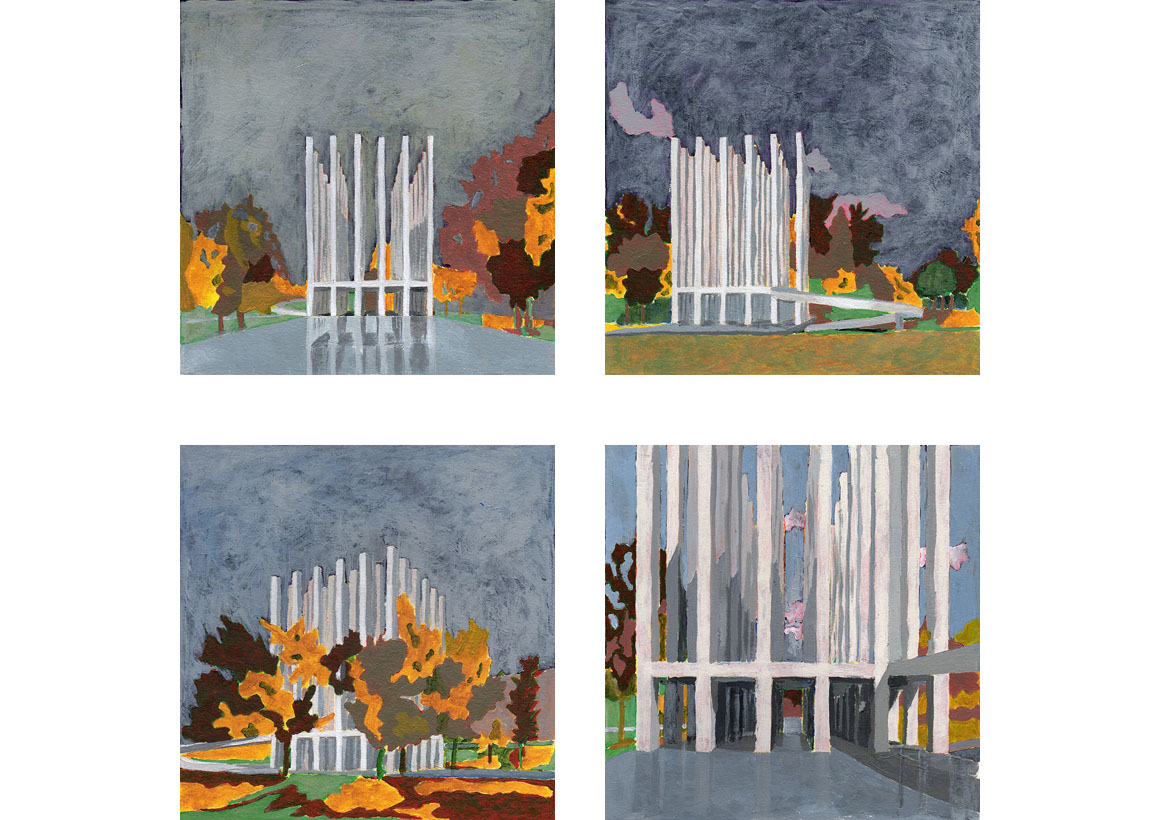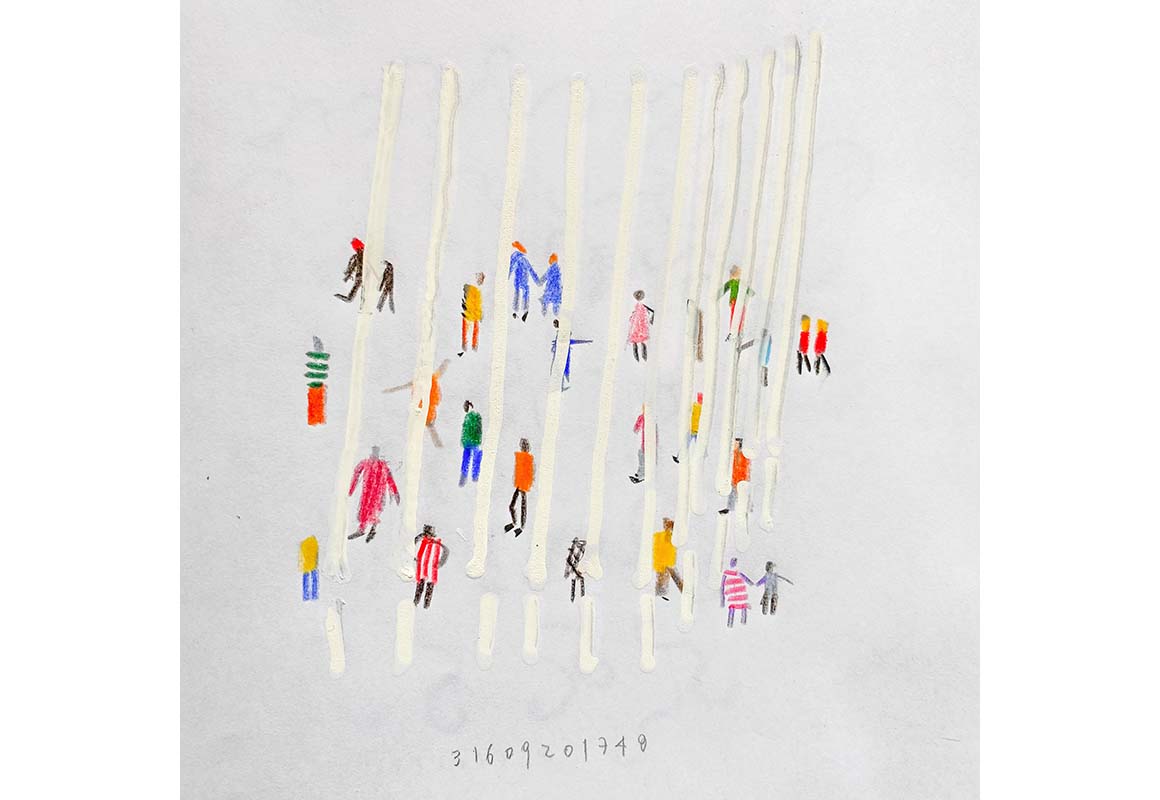A contemplative multi-use structure at the heart of a post-industrial new community

LESS, which recently completed at Dairy Road in Canberra, is an intentionally ambiguous structure. It contributes to the evolving social landscape of the Australian capital by providing a landmark and gathering place. Avoiding a deterministic approach to use and presence, LESS invites the community to interact with and occupy its varied spaces.
Part public artwork, part public space, LESS consists of 36 concrete columns and a circular ramp leading to a viewing platform. A shallow stream runs through and down the columns.
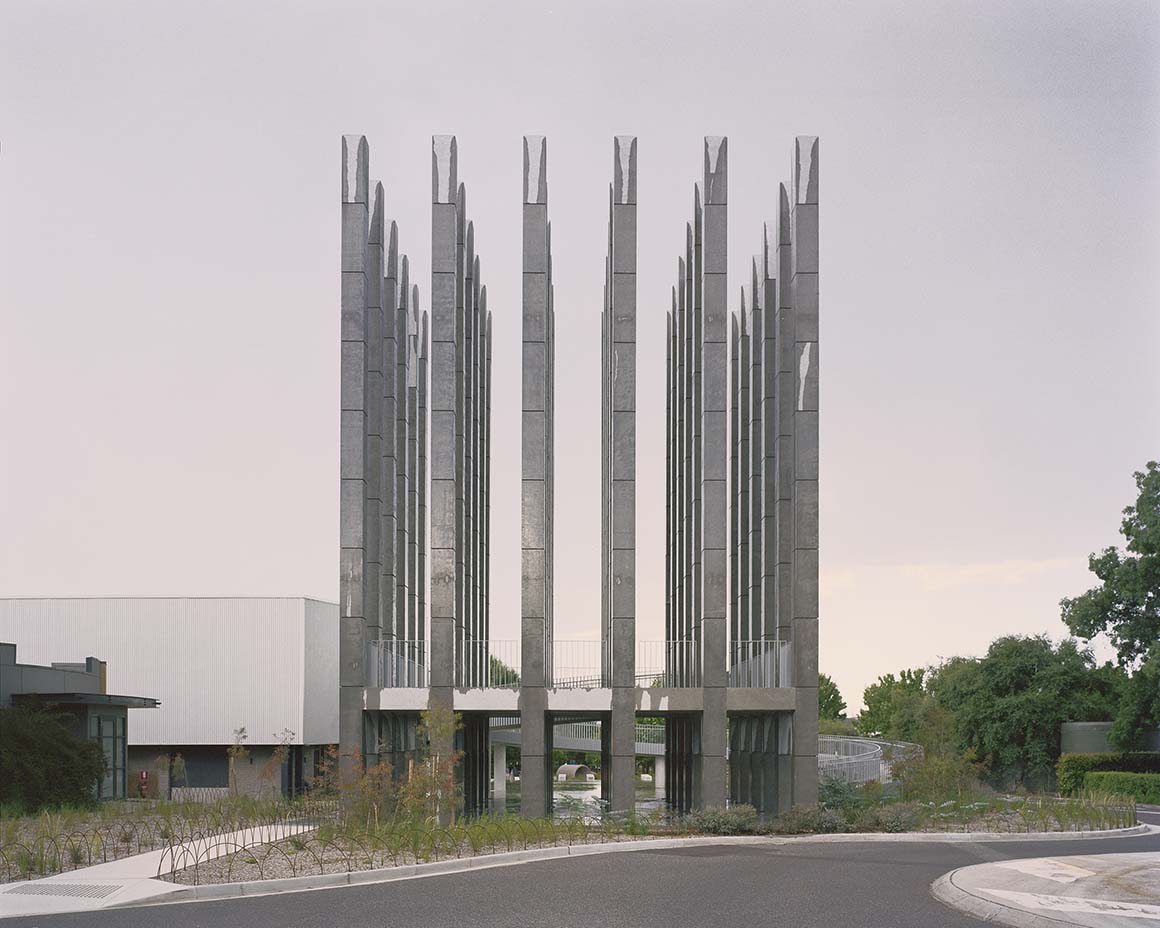


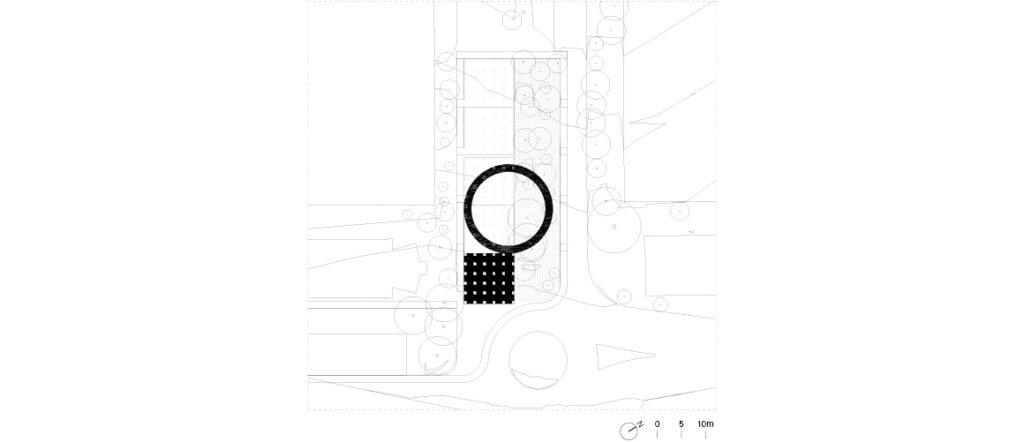
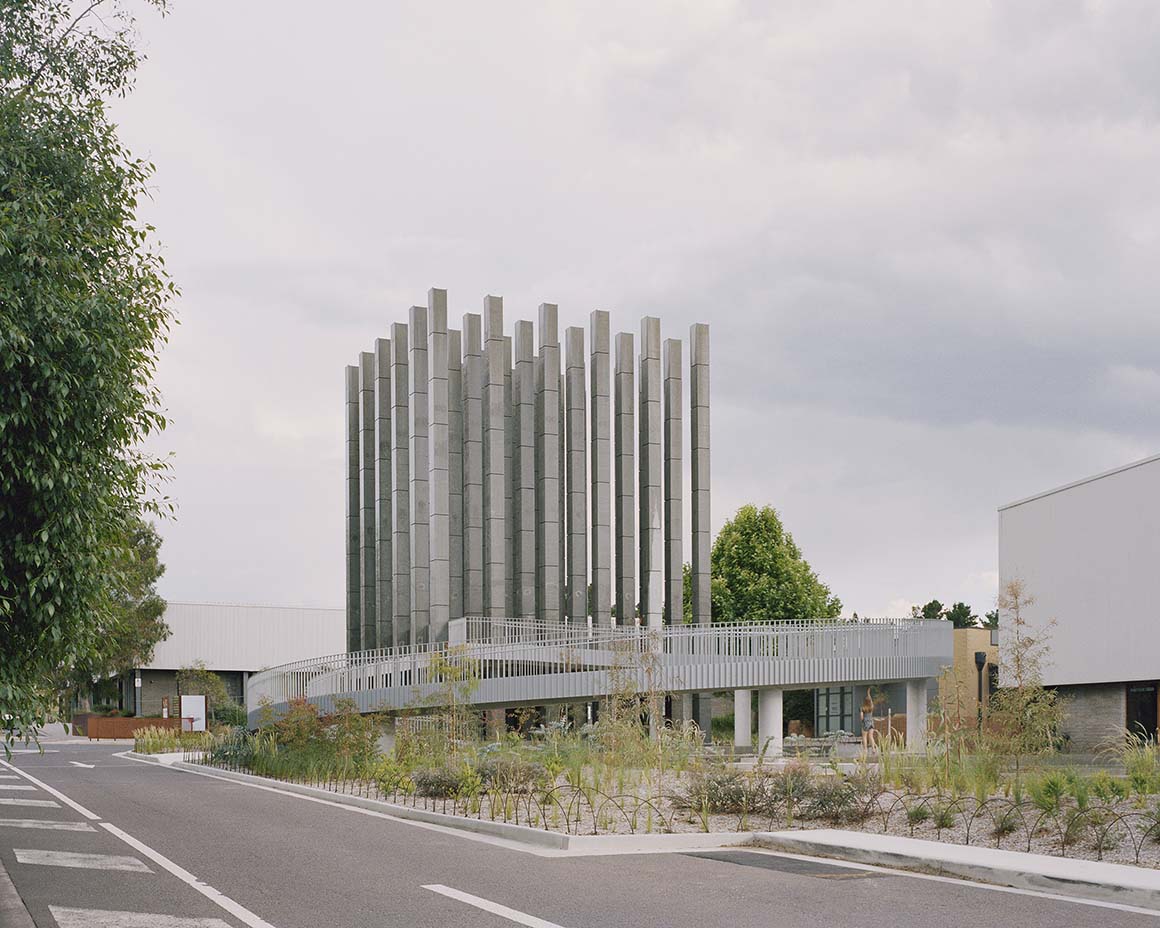

Dairy Road is a slowly developing neighborhood, made up of warehouses, office buildings and vehicle yards, flanked by highways on one side and the Jerrabomberra Wetlands on the other. It’s rare to have so much space in the heart of a city.
The nature reserve is of international importance and hosts a number of habitats, including 170 bird species. “Urban wetlands break through old definitions of what is urban and what is nature,” say the architects. “Rather than isolating urban form from nature, we have ambitions for a respectful merging of both”.
Dairy Road is an interconnected and diverse emergent neighborhood, where light industry, working, living, recreation and entertainment will co-exist in a natural setting. This new community shows the possibility in valuing industry, not isolating it from the rest of the city.
Dairy Road will manifest an intentional community of people who support the philosophy of the place. “We are comfortable with being less appealing to all, but more appealing to some” say the designers.




The surrounding ground is populated with 6,000 plants. As these endemic plants grow, the site will transform to a softer landscape that references its pre-colonial ancestor. This landscape will change with each season, becoming more immersive and equal to the structure that supports it.
Evoking simultaneously a sense of stillness and movement, LESS also encourages contemplation within an industrial setting undergoing its own process of gradual change. The installation is conceived as infrastructure rather than as a structure. It is an idiosyncratic place that eludes classification. Its form is basic: a square plan with a 2:3 ratio in elevation. Within this format a single element is repeated without hierarchies. “This relentless arrangement can be understood as the very rhetoric of structural behavior,” say the architects. “In its monotonous gesture, as much as in its lack of direction, bold columns and slender pillars erode any other function than that of framing every other function”. This lack of allocation of function to given spaces allows for many events to take place.

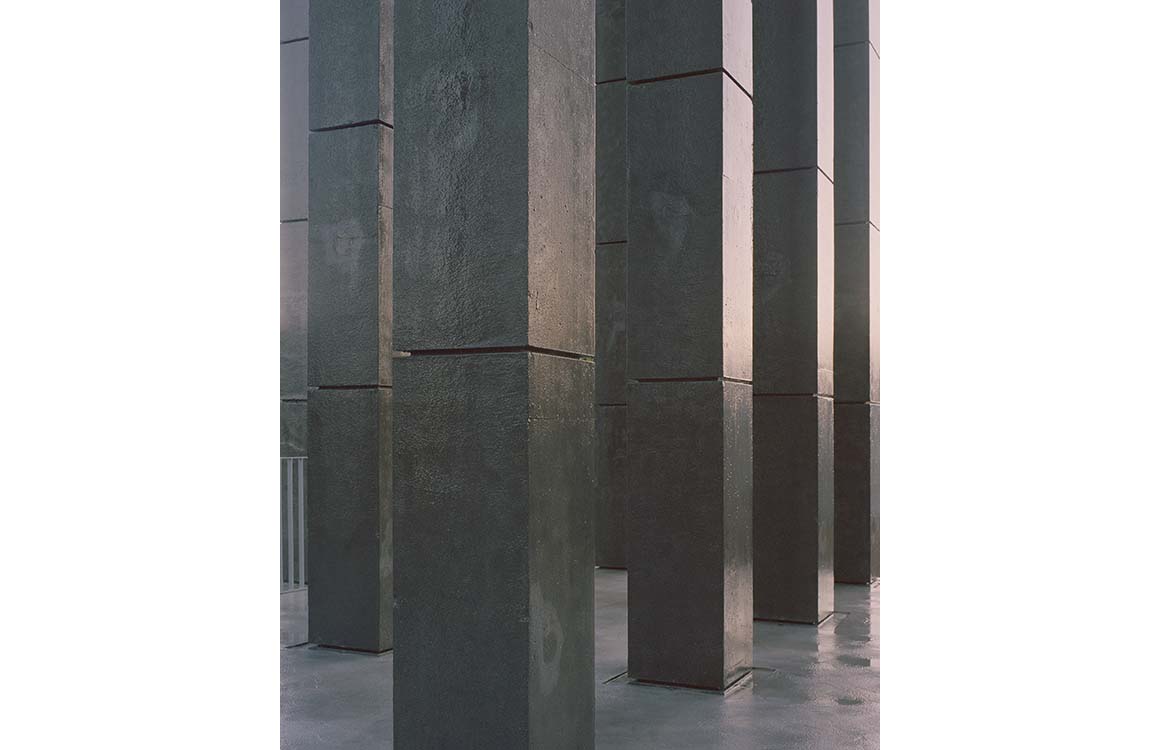
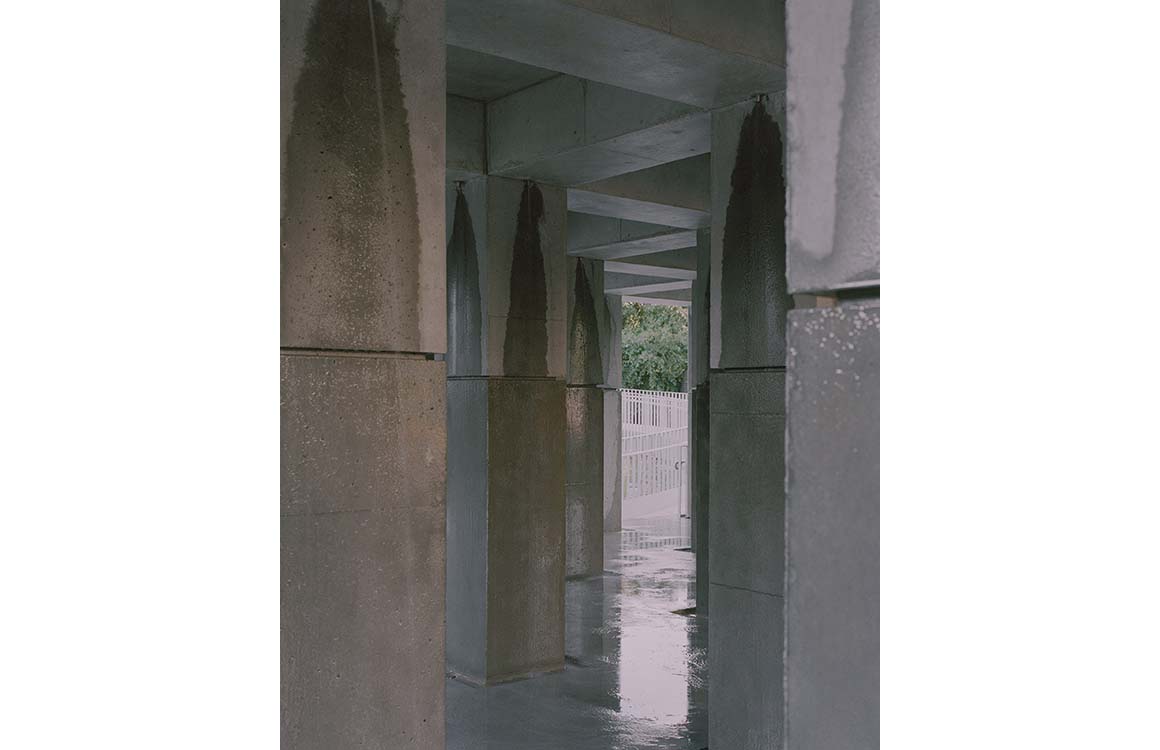
Project: LESS / Location: Canberra, Australia / Architects: Pezo von Ellrichshausen (Mauricio Pezo & Sofia von Ellrichshausen) / Collaborators: Fabian Puller, Olga Herrenbrücks, Amelie Bès / Local Architect: Dezignteam / Structure: Northrop / Landscape architect: Oculus / Constructor: Creative Building Services / Client: Molonglo / Surface: 330m² / Design: 2019 / Completion: 2021 / Photograph: ©Rory Gardiner (courtesy of the client)
