Variations of light and sense of space
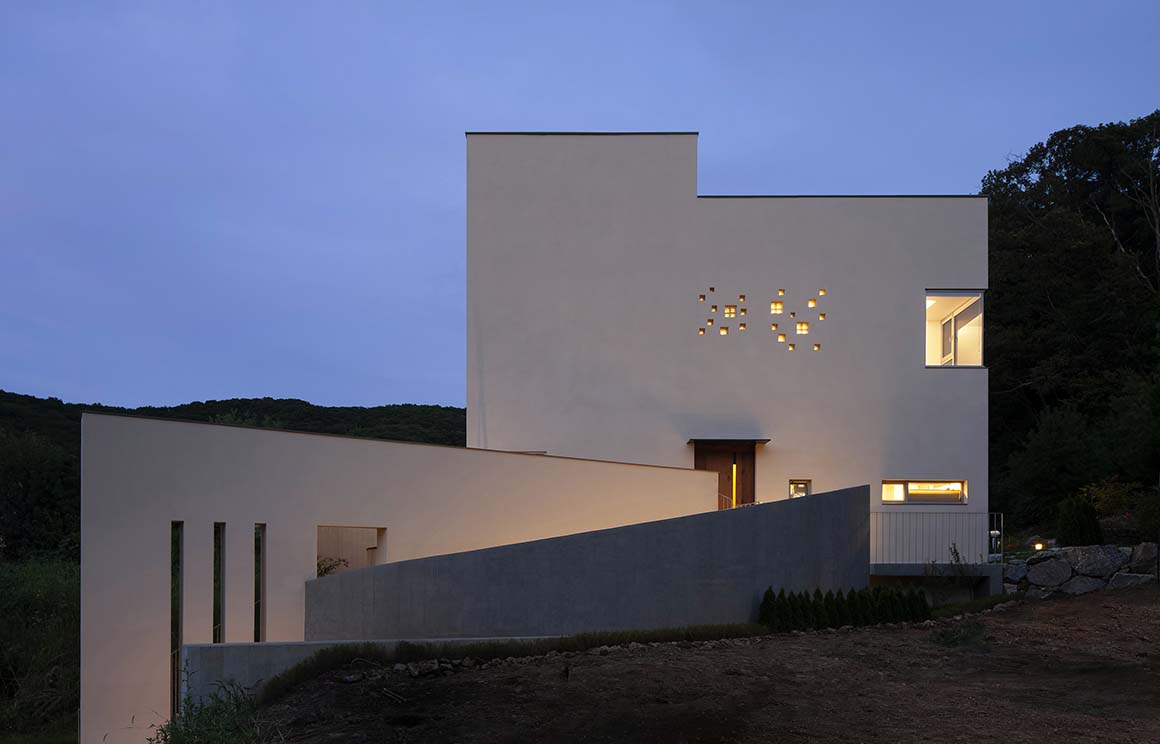
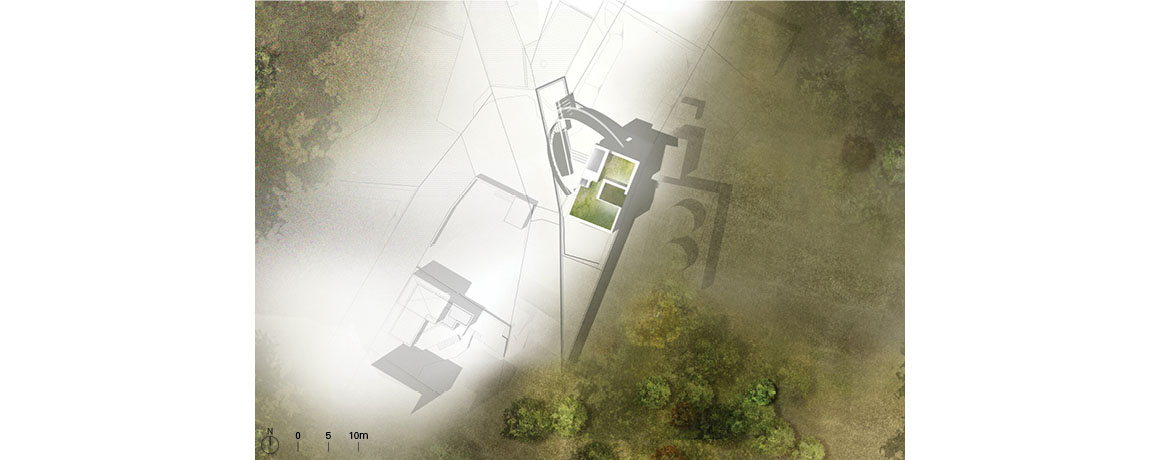
Emerging from the earth while embraced by nature, it stands on ambiguous boundaries. It naturally forms a hierarchy of spaces while complying with the 4-meter difference in ground level. The geometric form where cuboids intersect with linear curves resembles the concept of ‘cut & fold’ found in architectural ceramics of the homeowner. The rhythmic variations akin to a musical composition blend harmoniously with the fine sandy-colored paint composite exterior, accentuating its naturalness even further.
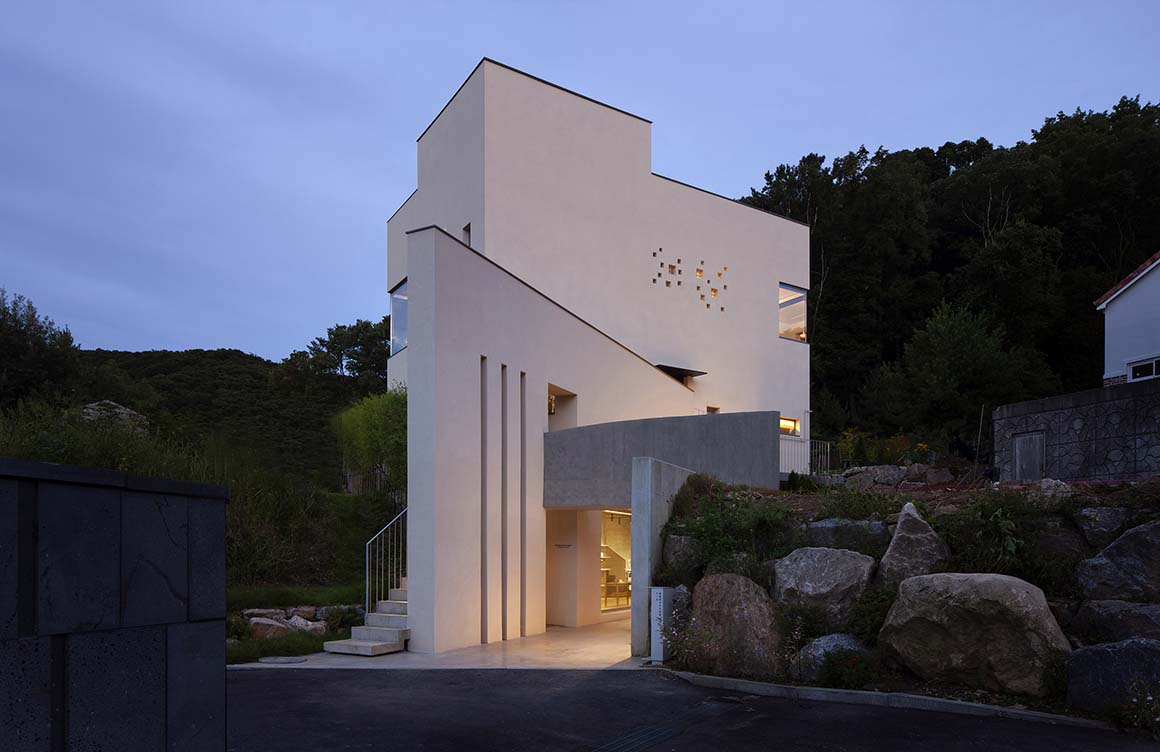

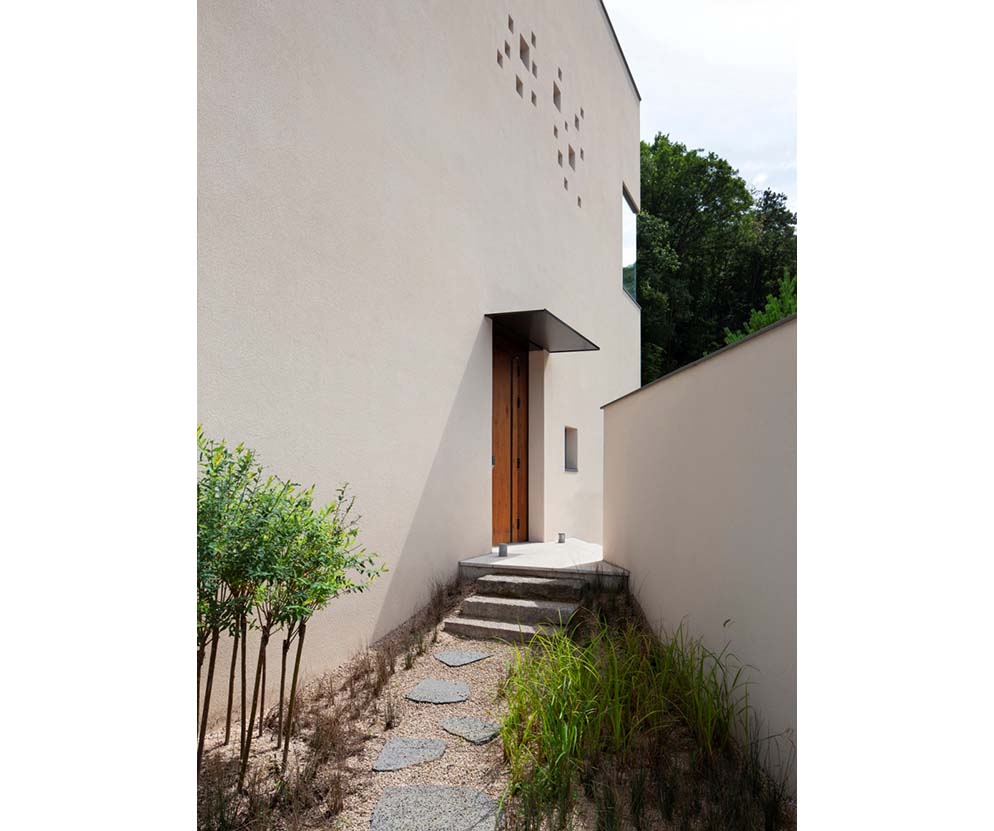
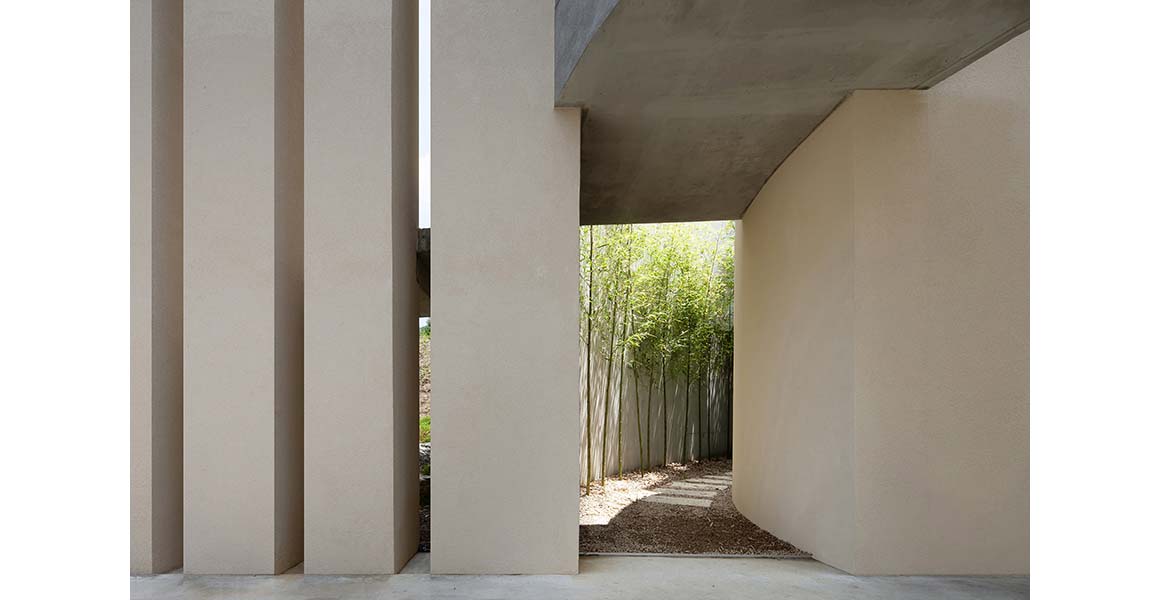
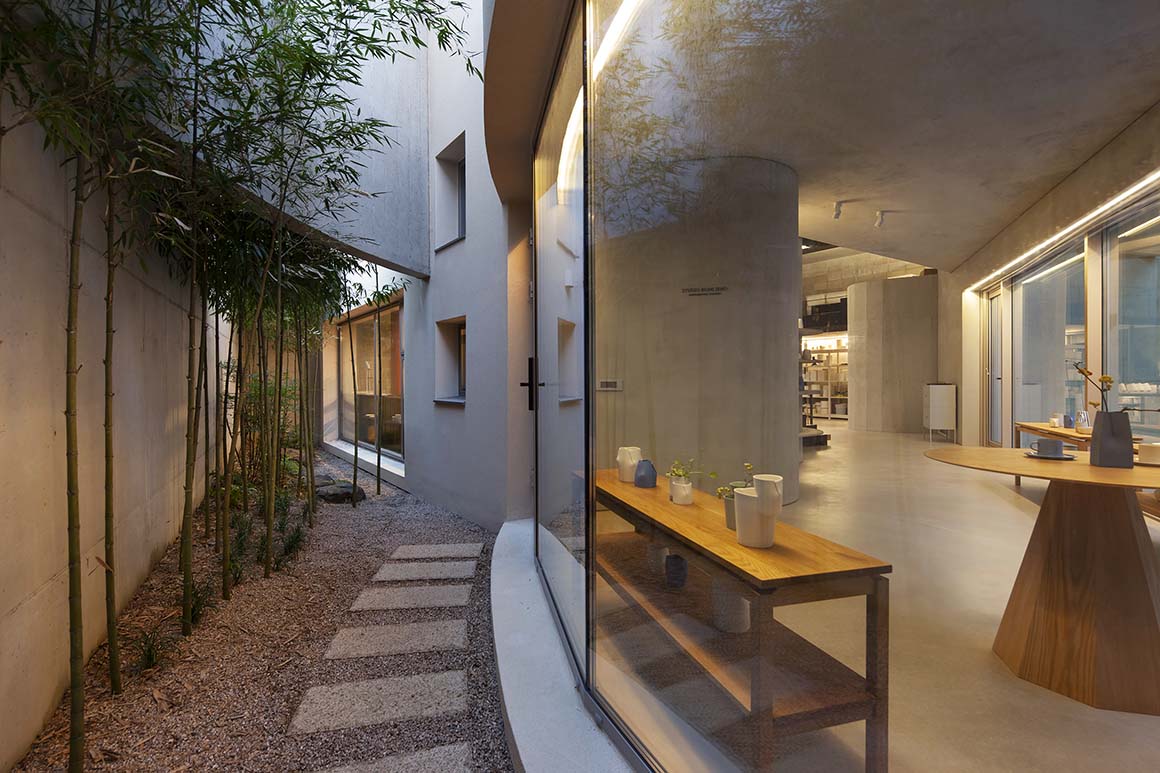
The space is inhabited by a couple who are both ceramicists and designers, where their studio including a showroom, coexists with living quarters. The entrance to the studio & showroom on the underground floor is a transitional space where one can visually sense the textures of earth, stone, and wood. Bamboo leaves scatter light from above, creating a serene ambiance. Through the interplay of light and shadows, one experiences connectivity with the outdoors and a sense of temporality. In particular, the thin, elongated gaps along the retaining wall serve as contemplative spaces, echoing the sculptural quality of the suspended staircase. In the afternoon, the western sunlight permeates deeply, casting a different texture and warmth from the midday. The rustic simplicity of the wooden furniture inside the studio blends with the shaded landscape, evoking a Korean sense of elegance.
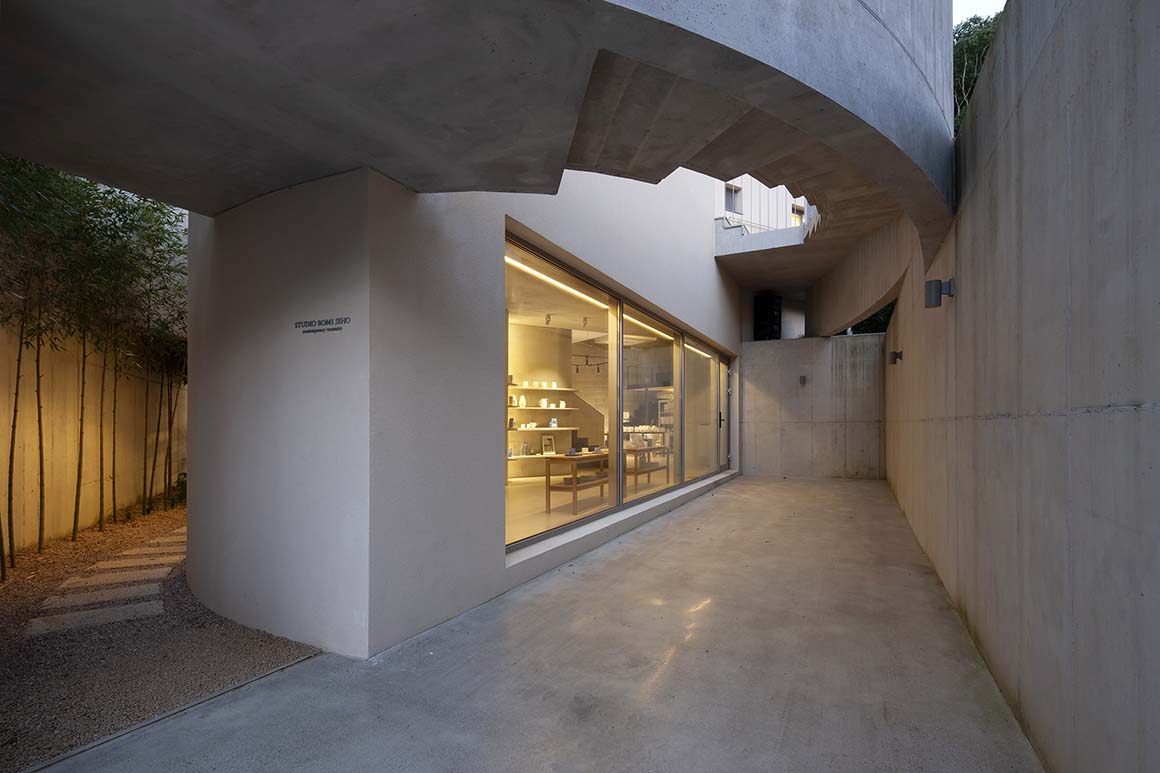
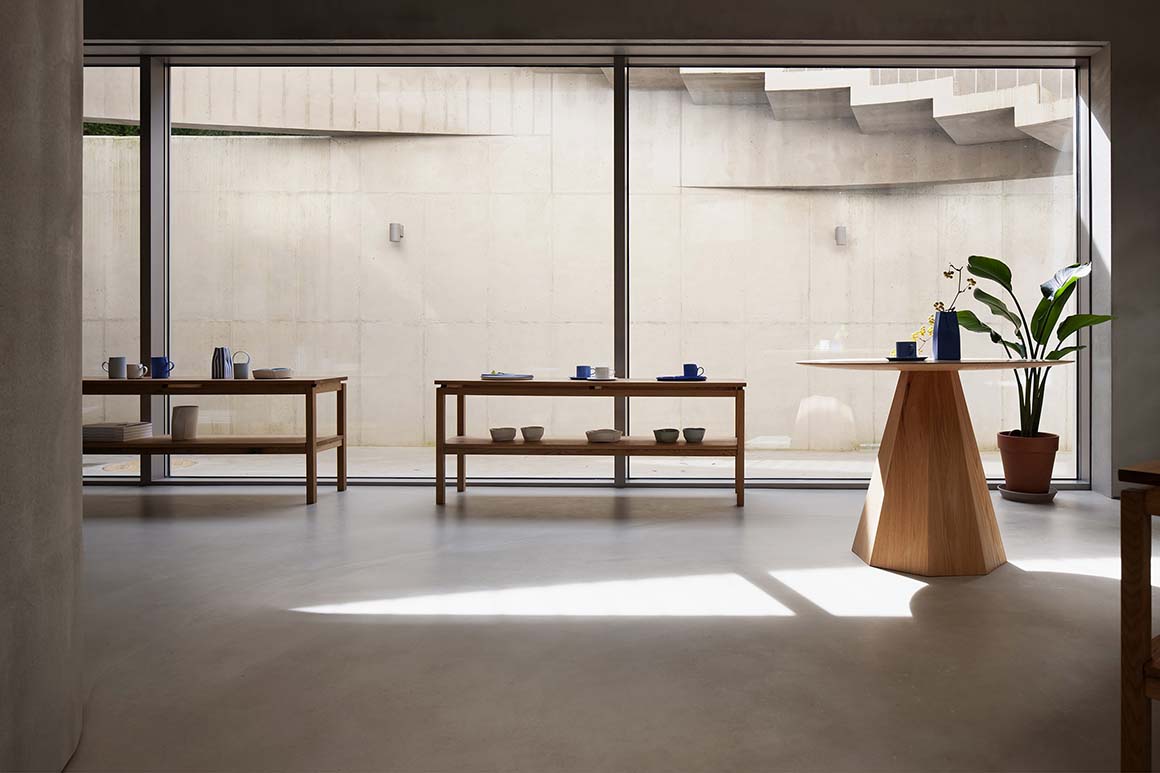

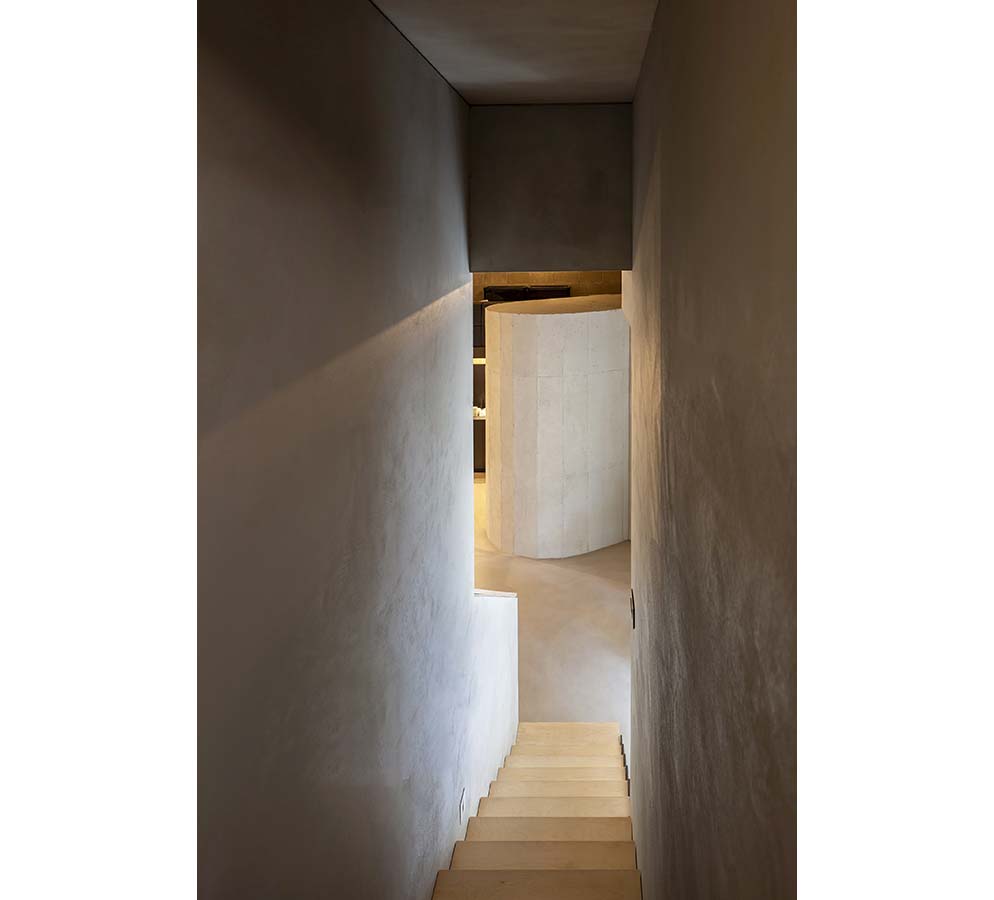
Designed for the couple and their parents, the upper floors dismantle indoor-outdoor boundaries through large windows, integrating the surrounding natural landscape into the household. Adopting the traditional technique of ‘chagyeong (meaning of borrowing scenery),’ they portray intimate scenes, enabling sunlight and landscape hues to become integral parts of daily life.
Though modest in size, the courtyard on the first floor acts as a transitional space, imbuing different areas like the living room and bedroom with varied atmospheres while facilitating interaction with the external environment. It serves as a transitional space connecting not only each room within the interior but also bridging the gap between inside and outside, at the heart of a relationship where light, wind, trees, and birdsong intertwine. As dusk falls, the subtle glow emanating from the traditional paper window of the inner room gently fills the garden’s night, creating an intimate interior landscape abundant with contemplation and harmony with nature, more than any other place.
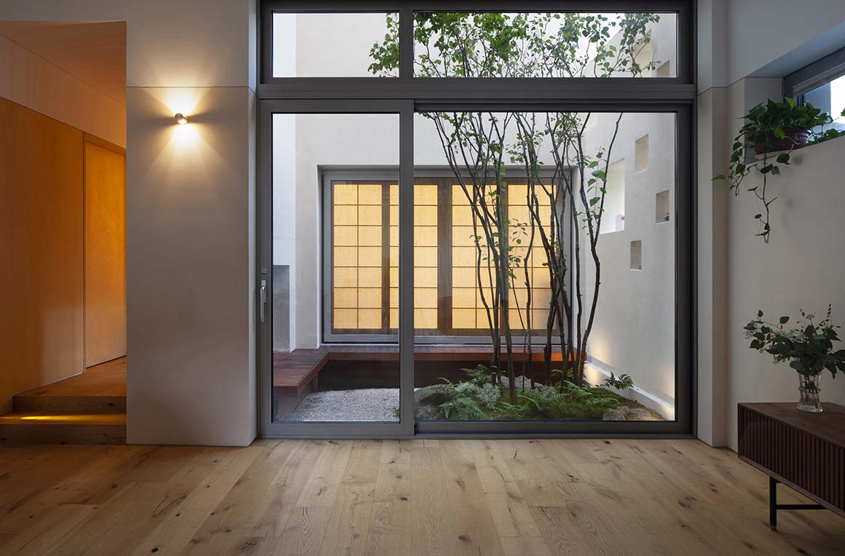
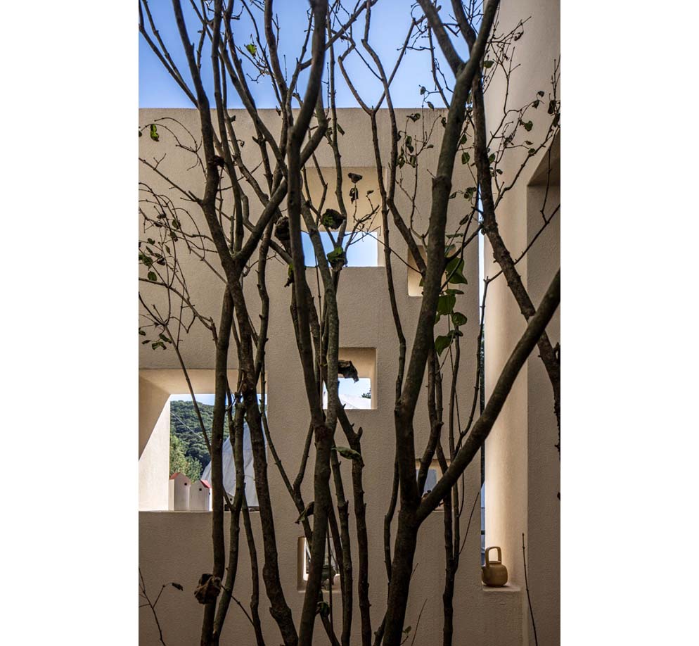
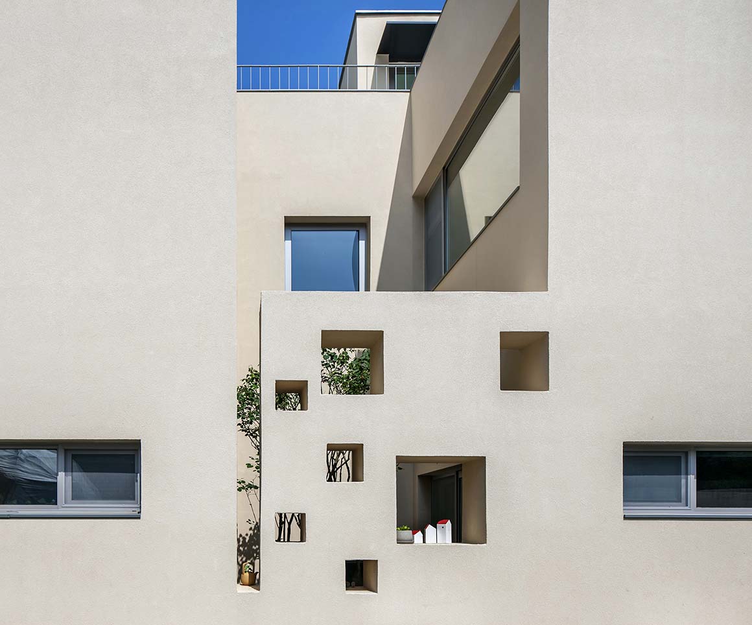

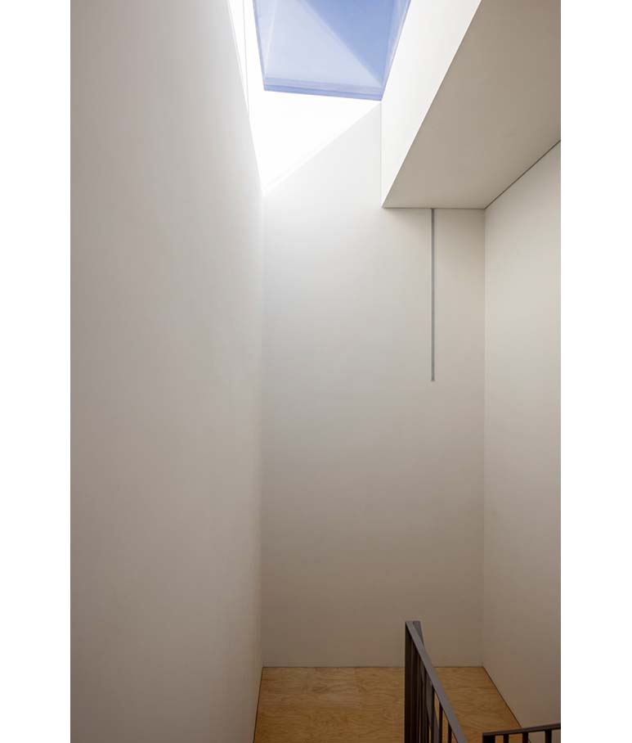
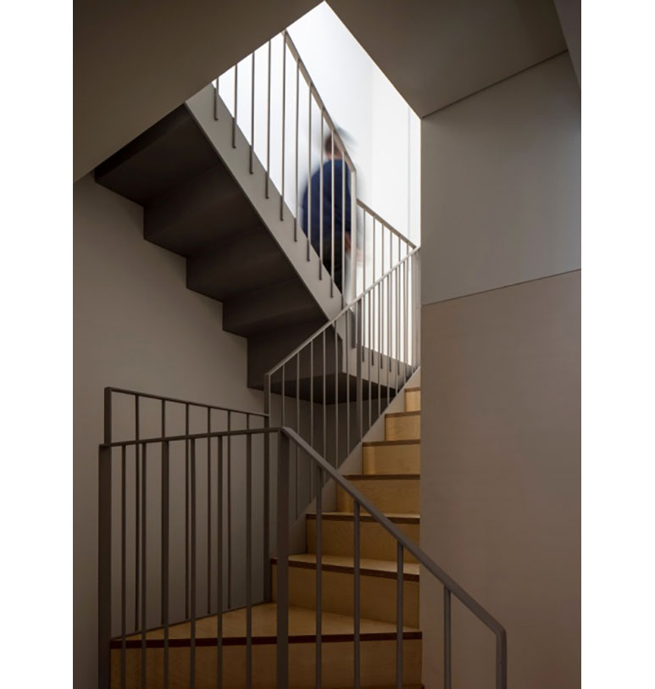
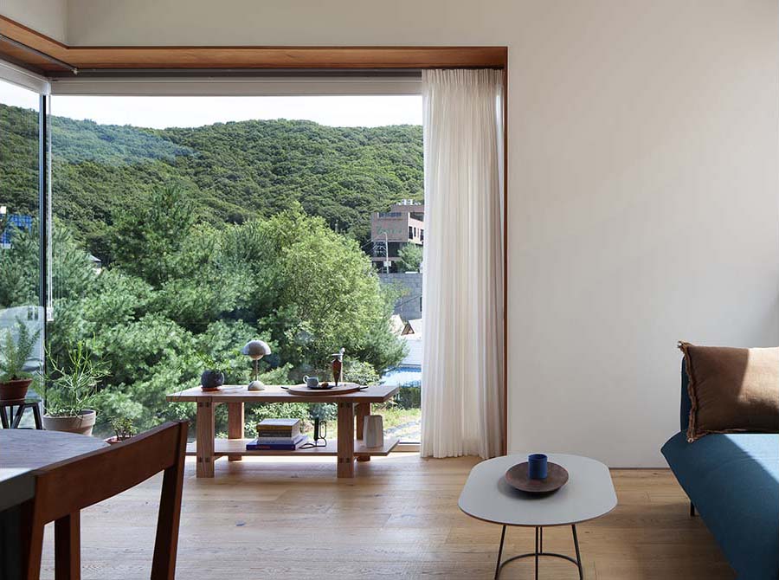
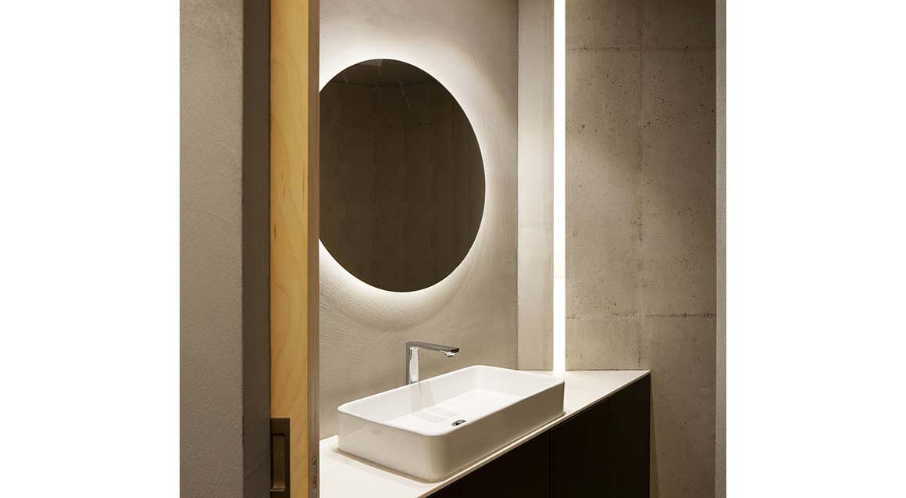
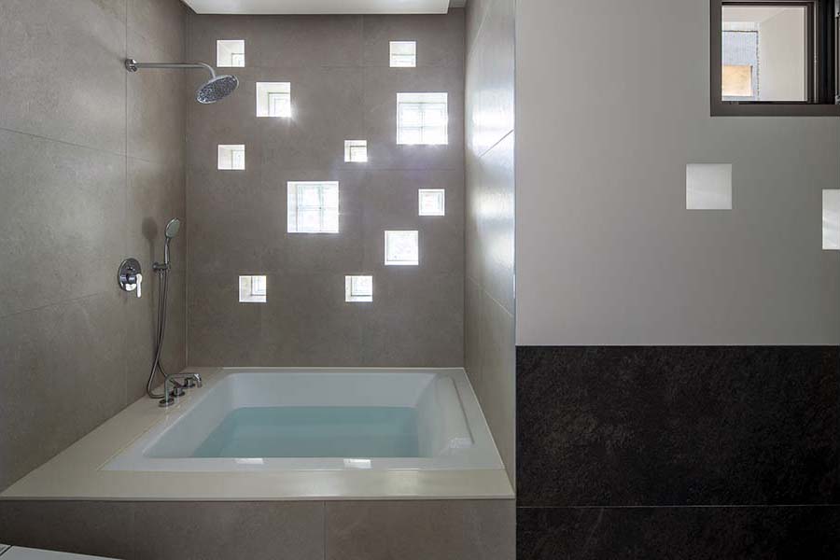
Project: Landschaft / Location: 347-65, Gogi-dong, Yongin-si, Gyeonggi-do, South Korea / Architect: Architects601 / Project team: Shim keun-young, Kim seon-je / Structural engineer: SDM Structural Engineering / Mechanical engineer: Deoksu E&G Co., Ltd. / Electrical engineer: Deoksu E&G Co., Ltd. / Client: Studiobomijeho / Use: Residential / Site area: 1425 m² / Bldg. area: 74.91m² / Gross floor area: 291.54m² / Bldg. coverage ratio: 19.98% / Gross floor ratio: 39.95% / Bldg. scale: one story underground, two stories above ground / Structure: RC structure / Exterior finishing: stucco aquasol, zinc panel, external insulation system / Interior finishing: ondol flooring, eco-friendly painting on gypsum board, tile / Completion: 2020 / Photograph: ©Youngchae Park (courtesy of the architect)



































