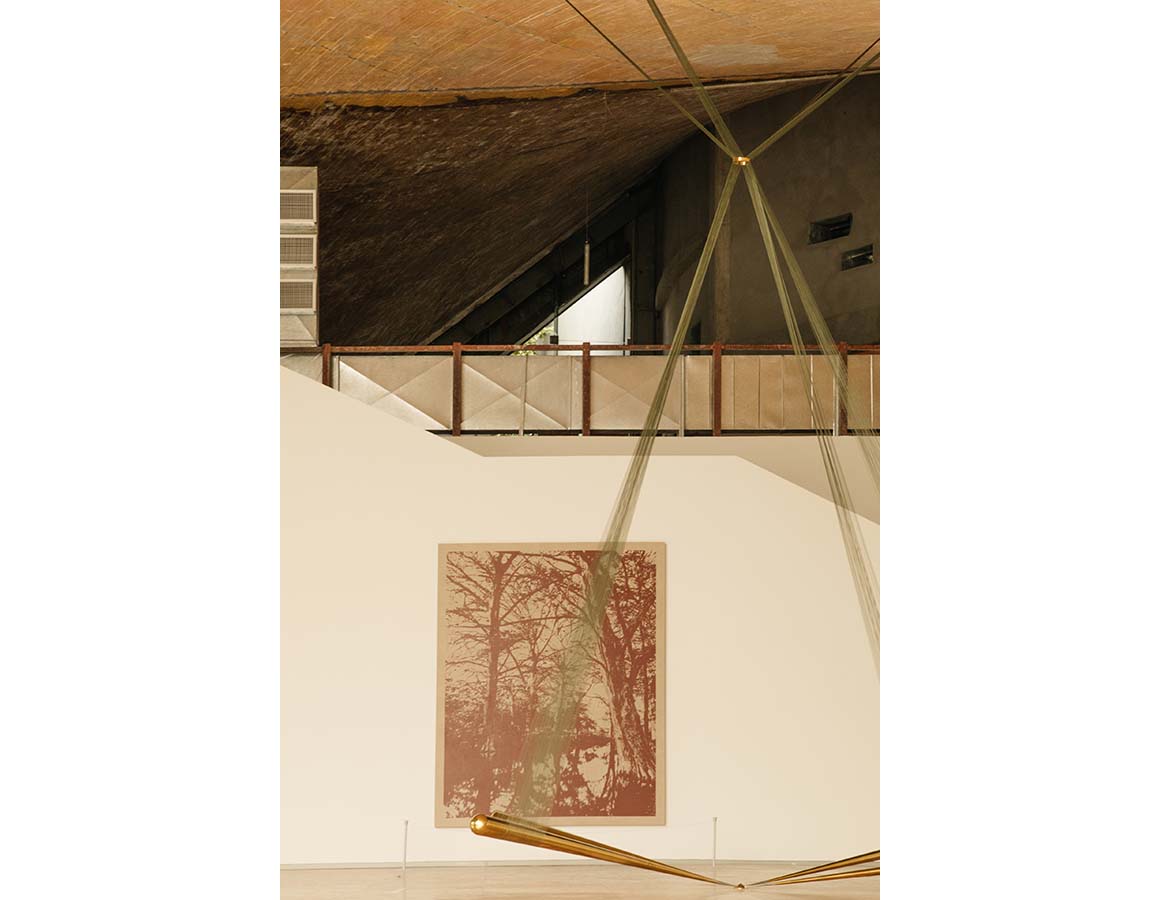A renovation celebrating the architectural boldness of a 1960s hyperbolic paraboloid roof in Mexico
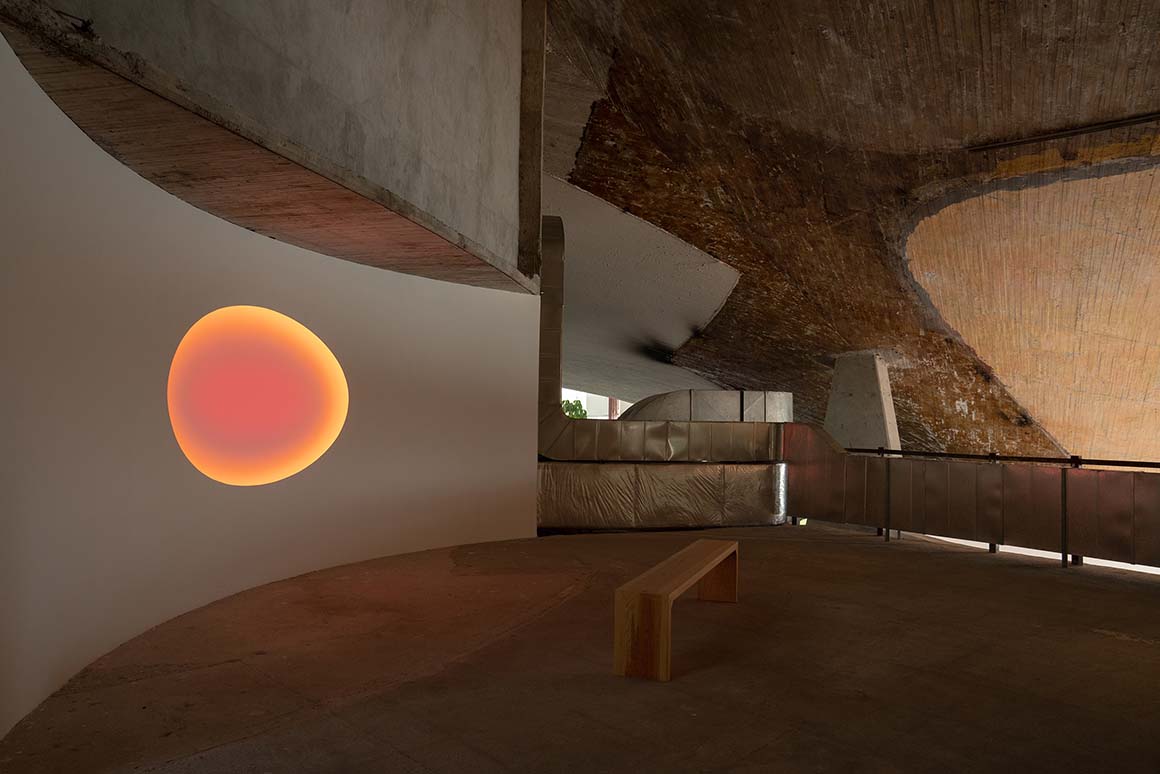
Lago|Algo is a cultural centre located in el Bosque de Chapultepec, Mexico City. The architectural project consisted of the re-programming of the existing building, which was originally designed by Leónides Guadarrama and Alfonso Ramírez Ponce in 1964 and subsequently renovated by Javier Sordo Madaleno in 1998.
The urban aim of the project is to regenerate the second section of el Bosque de Chapultepec by offering a new public program emphasizing contemporary art and sustainable food, contributing to the recreational and cultural infrastructure of the park.
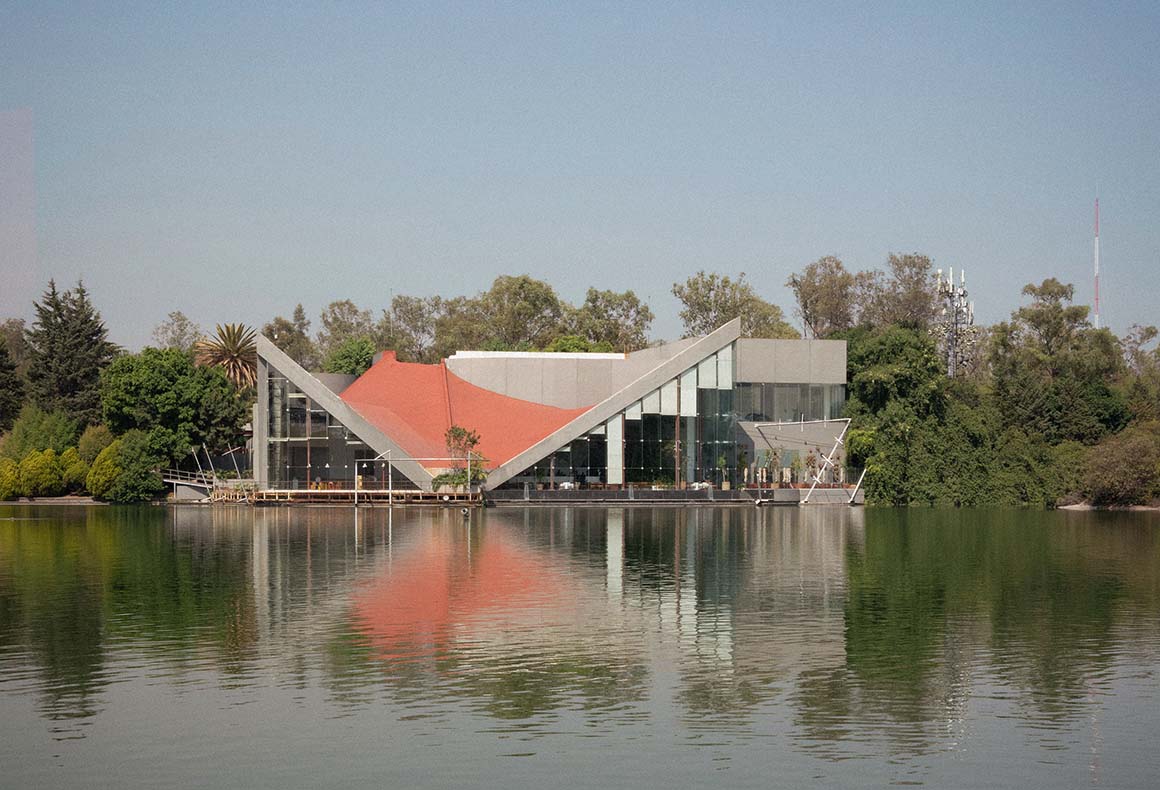
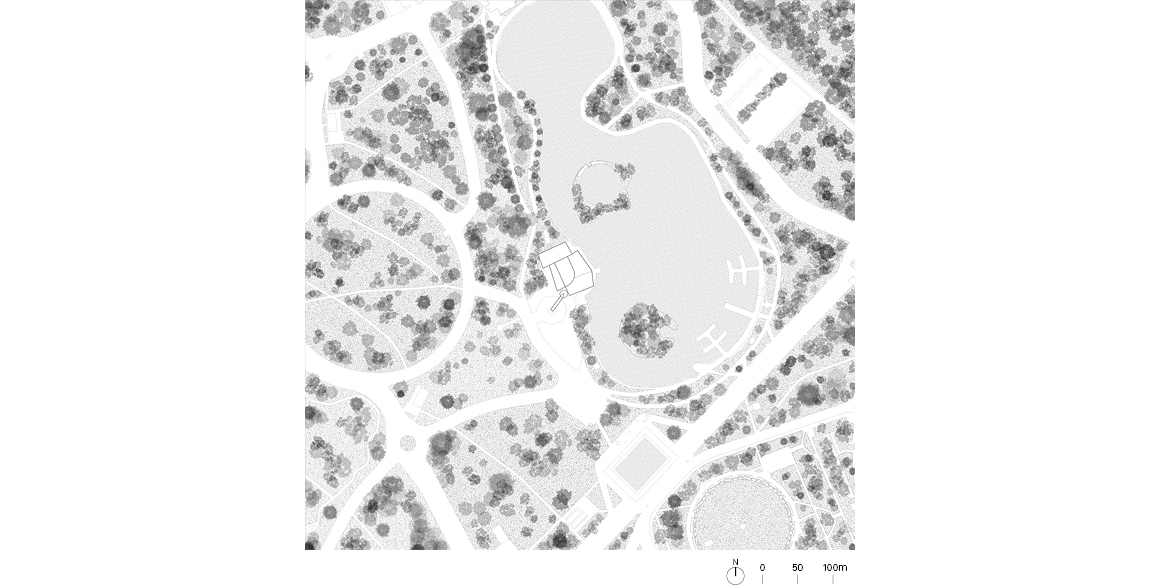
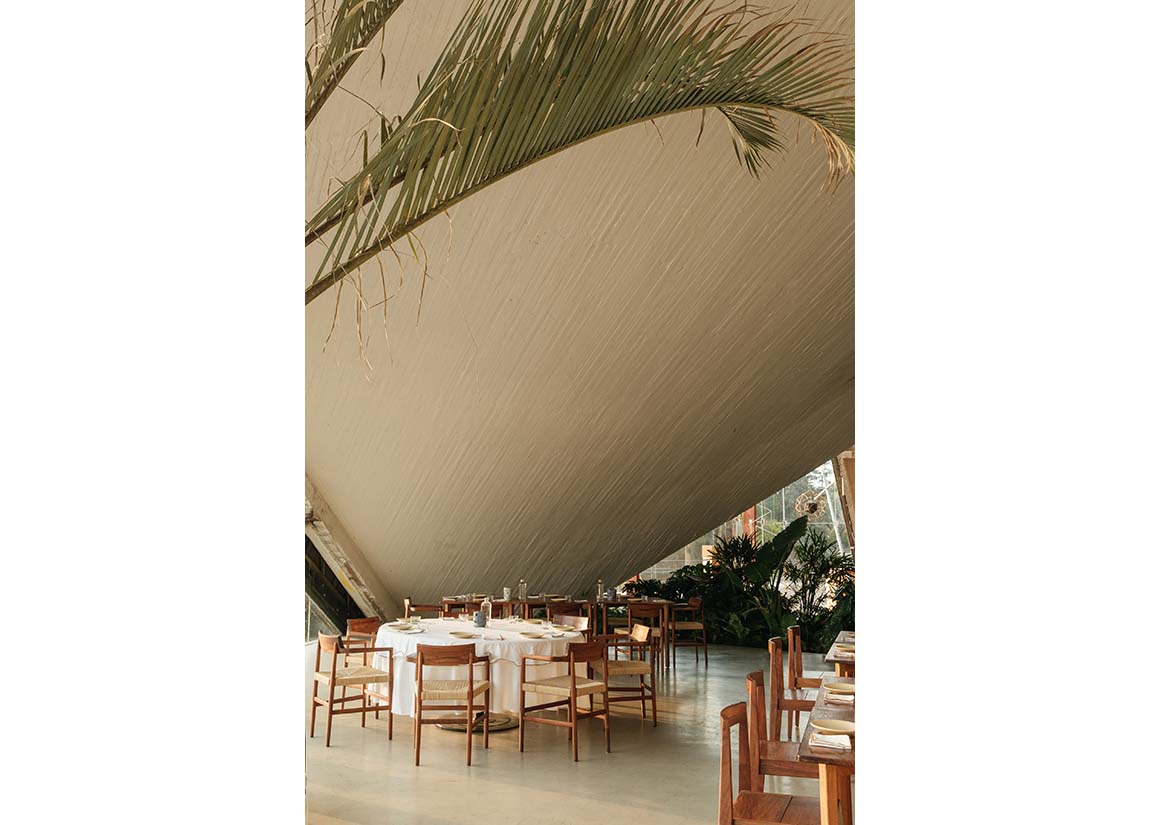
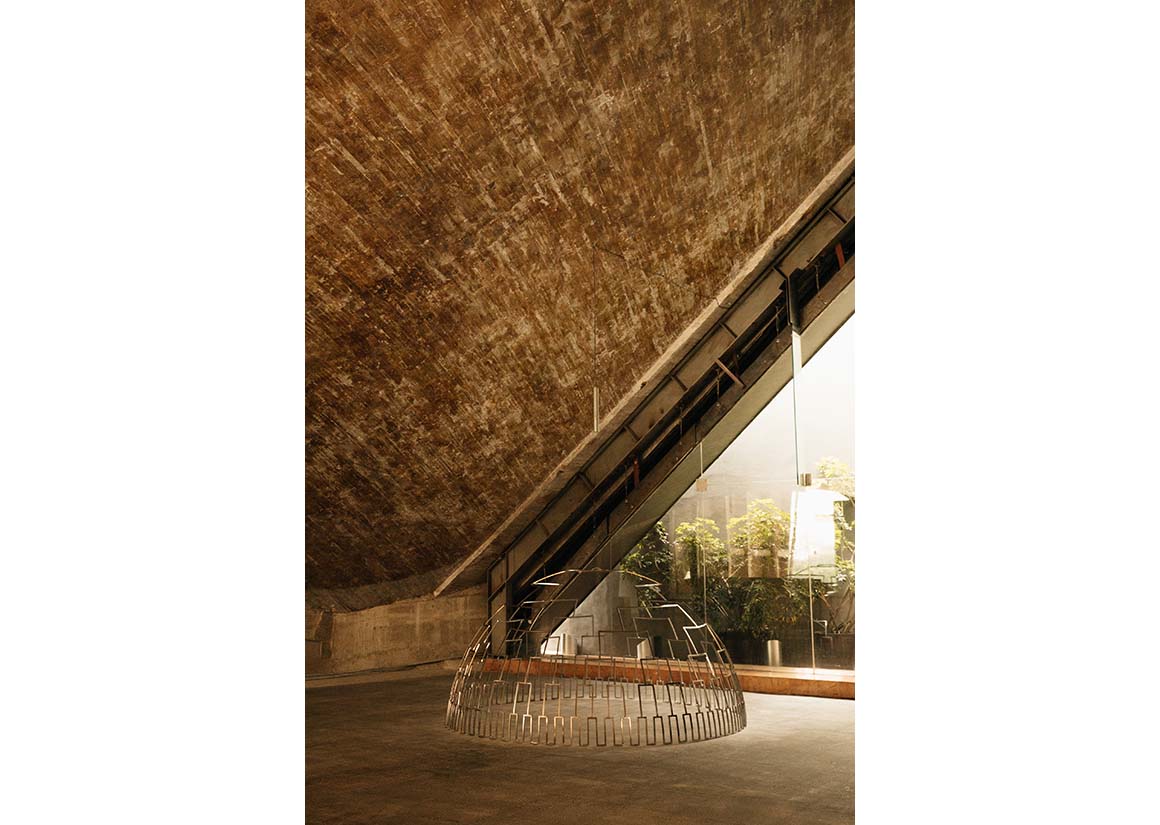
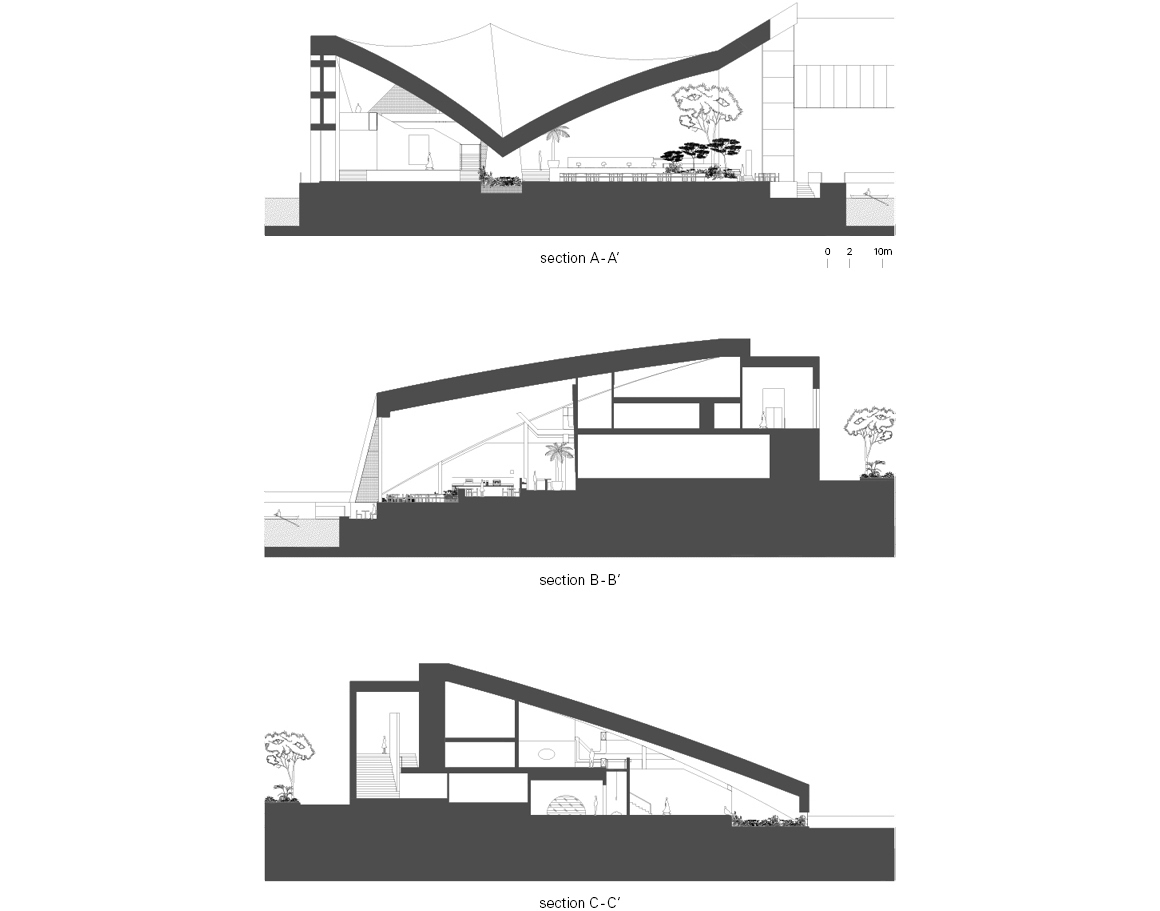
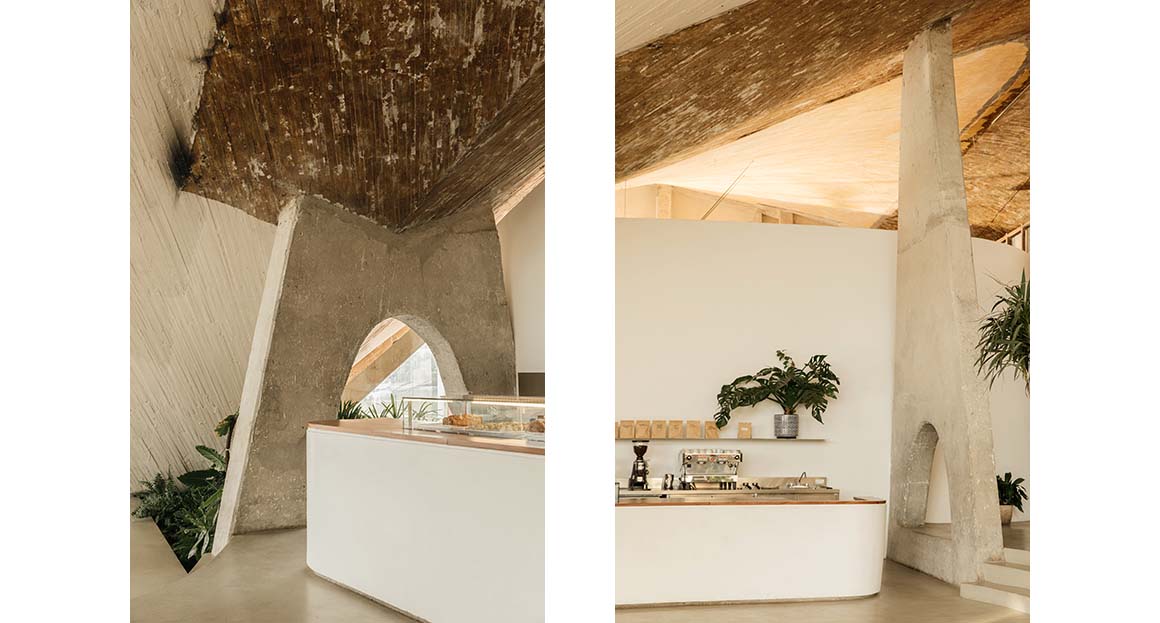
The architects noticed that, throughout the history of the building, the architectural aim of the original 1964 project was the containment of different adjoining spaces – which together formed a restaurant – by a hyperbolic paraboloid ceiling. The main purpose of the renovation of 1990s was to offer different spatial possibilities for the production of private events, firstly by adding new spaces adjacent to the original structure, and secondly by dividing the existing restaurant space into three independent spaces, which meant that visitors were unable to appreciate the complete hyperbolic paraboloid ceiling.
The main aim of the new architectural design was to fully understand the original project and its different alterations so that the building could be transformed into a public gallery space and a restaurant. The architects’ approach was to develop a plan which would showcase the free-standing structure of the building in order to integrate distinct open plan spaces that could provide the required flexibility. During the search to recover the previously fragmented ceiling, the designers decided to reformulate the spatial limits between the different spaces through the integration of distinct ground levels and low walls. The purpose of this was to integrate particular thresholds to separate the different programs while at the same time connecting them visually. In this way, visual interaction is always maintained with the continuous hyperbolic paraboloid ceiling which is considered the main architectural feature of the entire space.
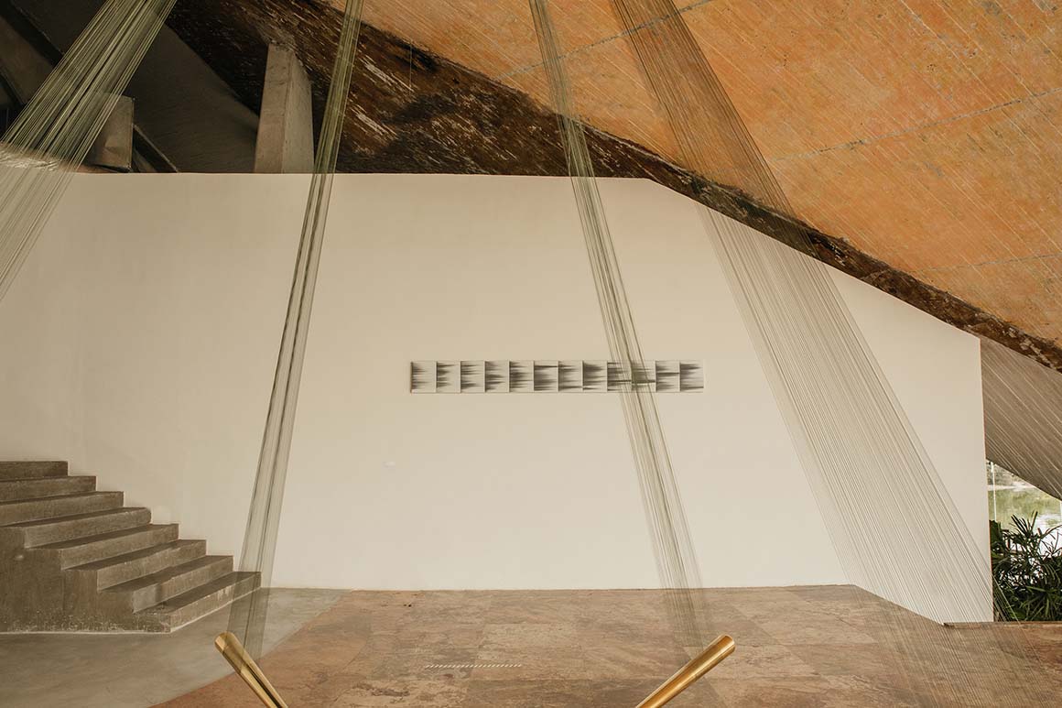
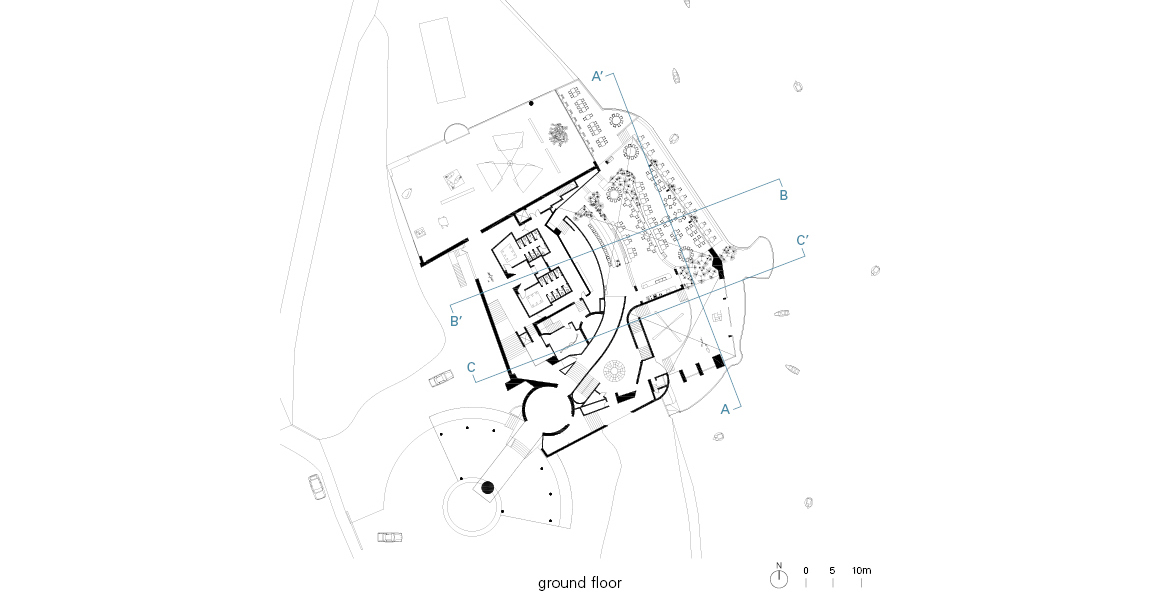
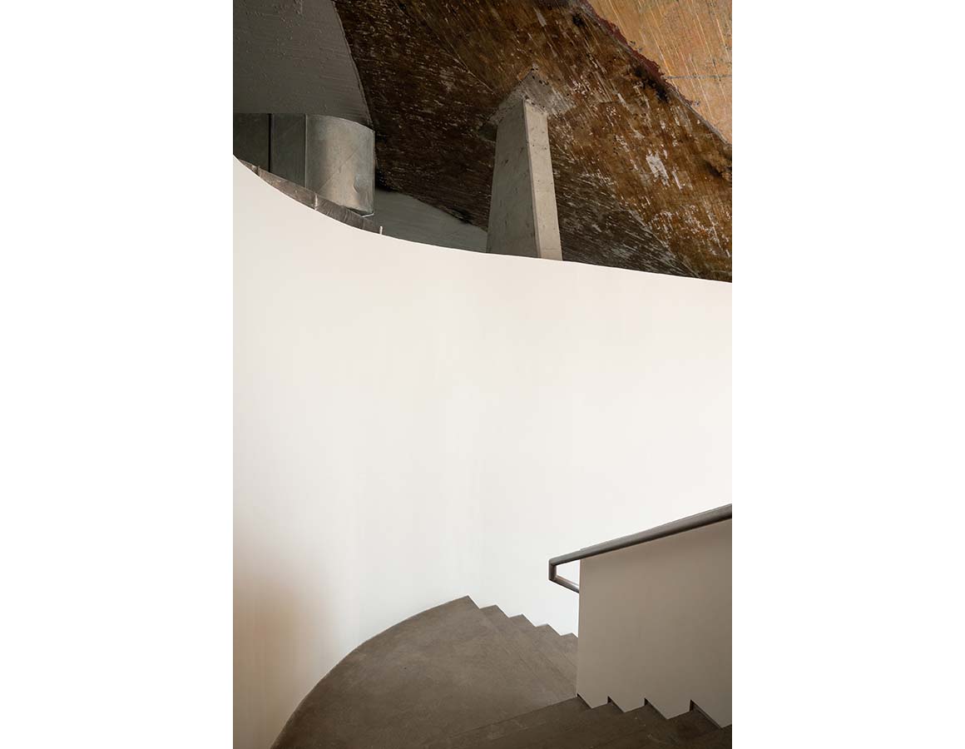
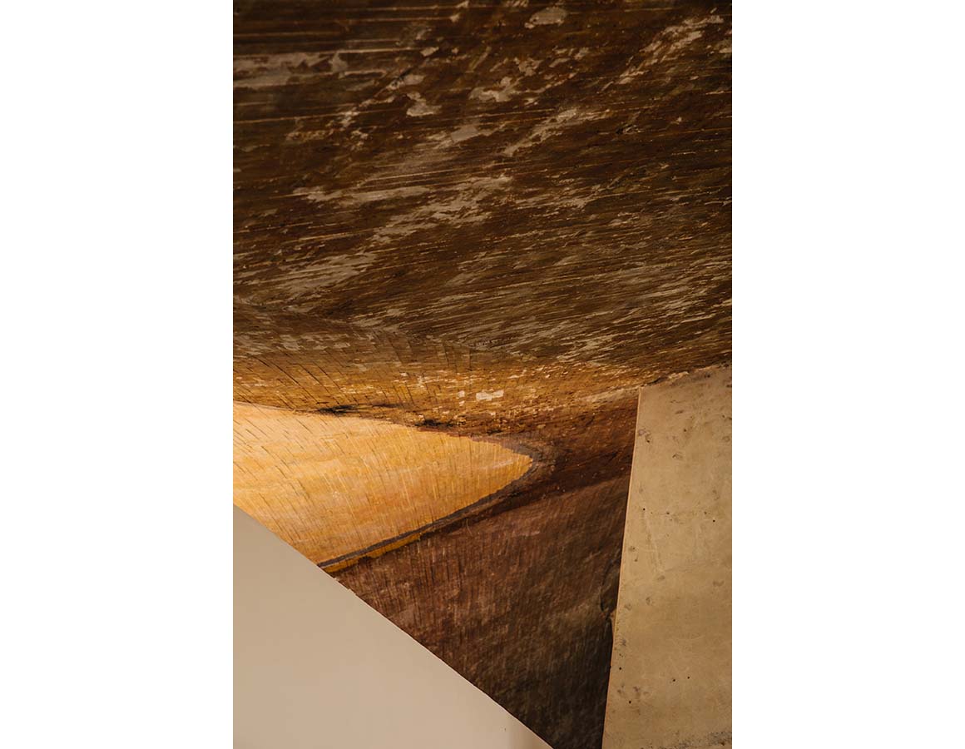
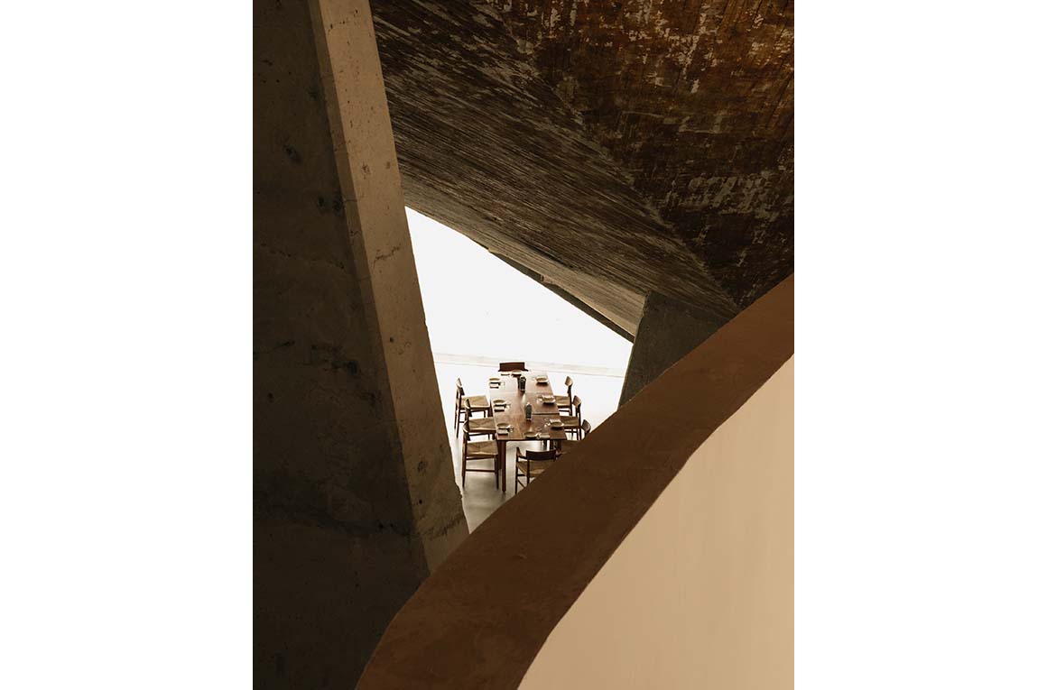
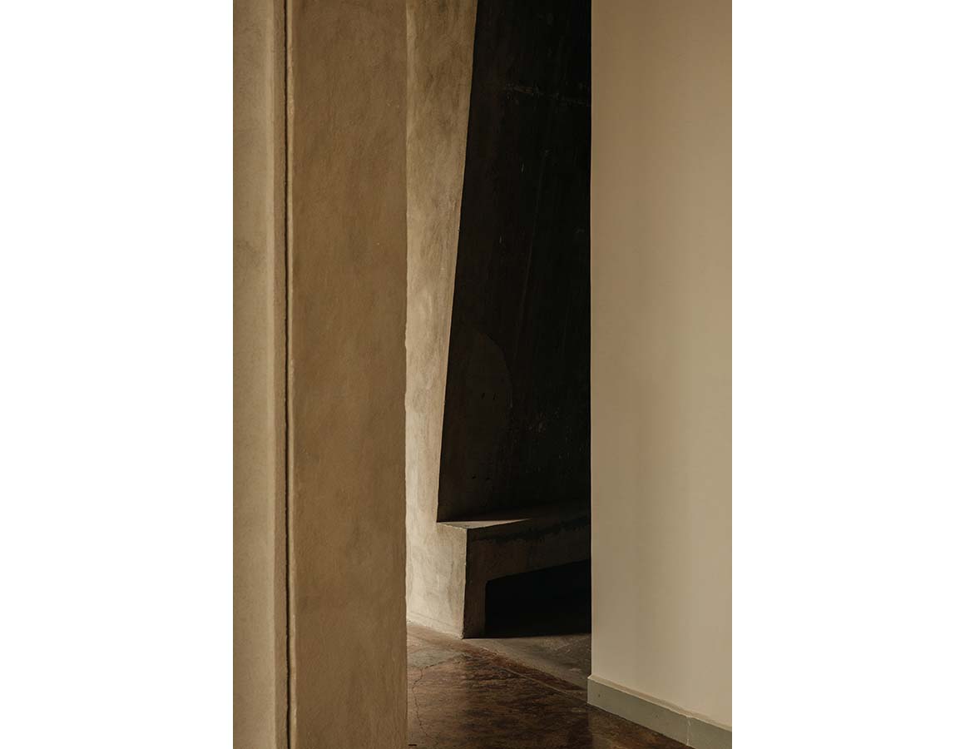
The aesthetic language of the project shows the crudeness of the original structure affected through time together with architectural features of the subsequent renovation. It strips back and shows all its elements with the intention of generating a pedagogical space where it is possible to appreciate the distinct constructive processes of the building and its ceiling. At the same time, the ceiling plainly shows the different scars that expose the traces of the multiple spatial partitions that were generated by economic, political and social forces throughout the history of the building.
Project: Lago|Algo / Location: Ciudad de México, México / Architect: Naso / Design team: Beatrice Kretschmer, José Ignacio Vargas / Landscape design: Planta Diseño Botánico / Furniture design: Rituales Mx & Taller Nacional / Construction team: Fernando Páramo, Atilio Canfalonieri / Client: OMR, CMR / Size: 3,750m² / Construction: 2021.11-2022.2 / Photograph: ©Maureen M. Evans (courtesy of the architect); ©Jose Ignacio Vargas (courtesy of the architect)
