A walk along the slope to the ruins
Rocamora Diseño & Arquitectura
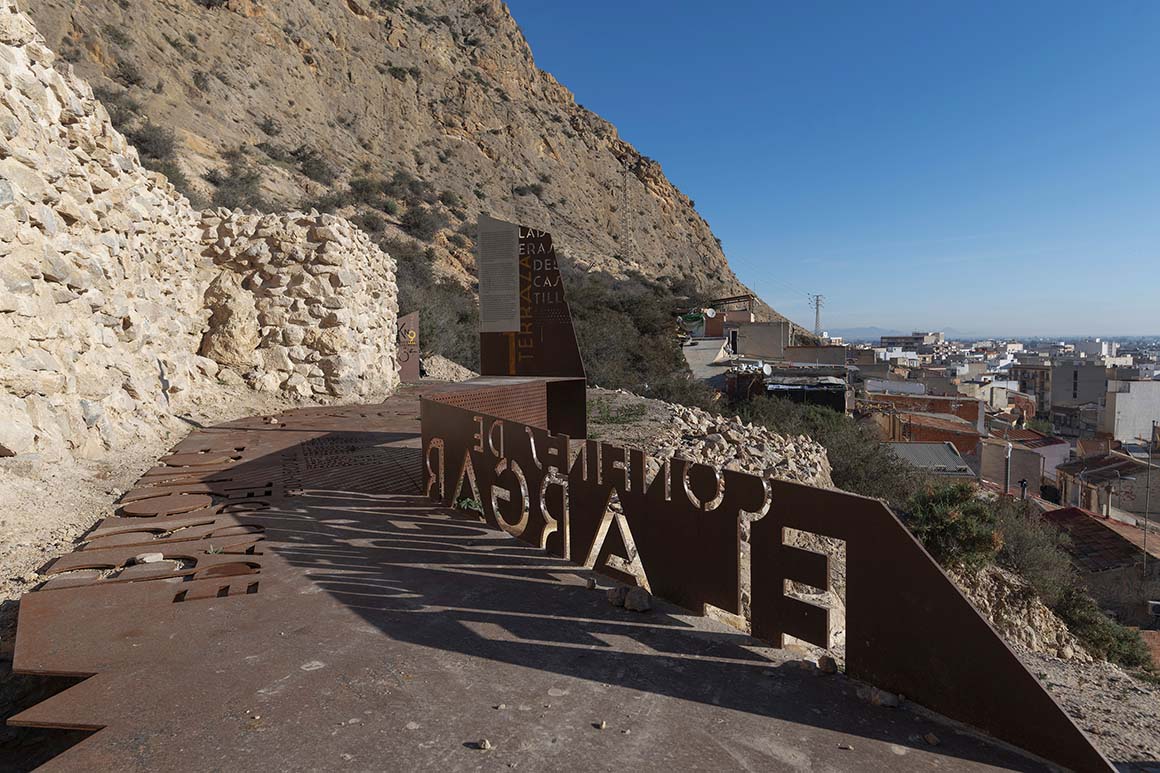
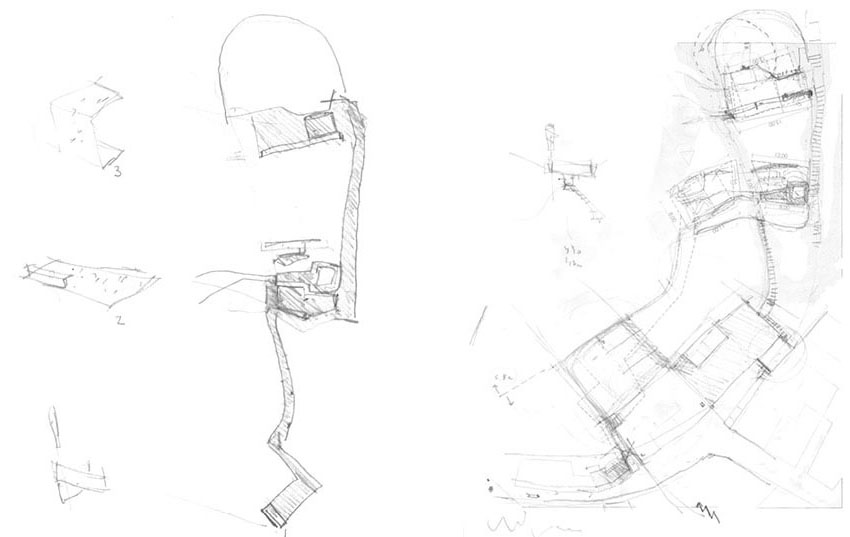
The Laderas del Castillo Archaeological Site, nestled in the Sierra de Callosa de Segura within the Municipal Natural Park La Pilarica–Sierra de Callosa, stands as a key reference point for understanding the Argaric culture—a Bronze Age civilization that thrived in the southeastern Iberian Peninsula around 2000 BCE, over 4,000 years ago.
This hillside settlement, located on the steep slopes where a medieval castle once stood, had long remained untouched due to its topography, left exposed to the elements without any visitor infrastructure. Recently, however, the site underwent a comprehensive conservation, restoration, and enhancement project led by the Callosa de Segura Town Council. Blending archaeological precision with innovative architectural and museographic design, the initiative has transformed the site into a fully accessible open-air museum that harmonizes cultural heritage with the natural landscape.
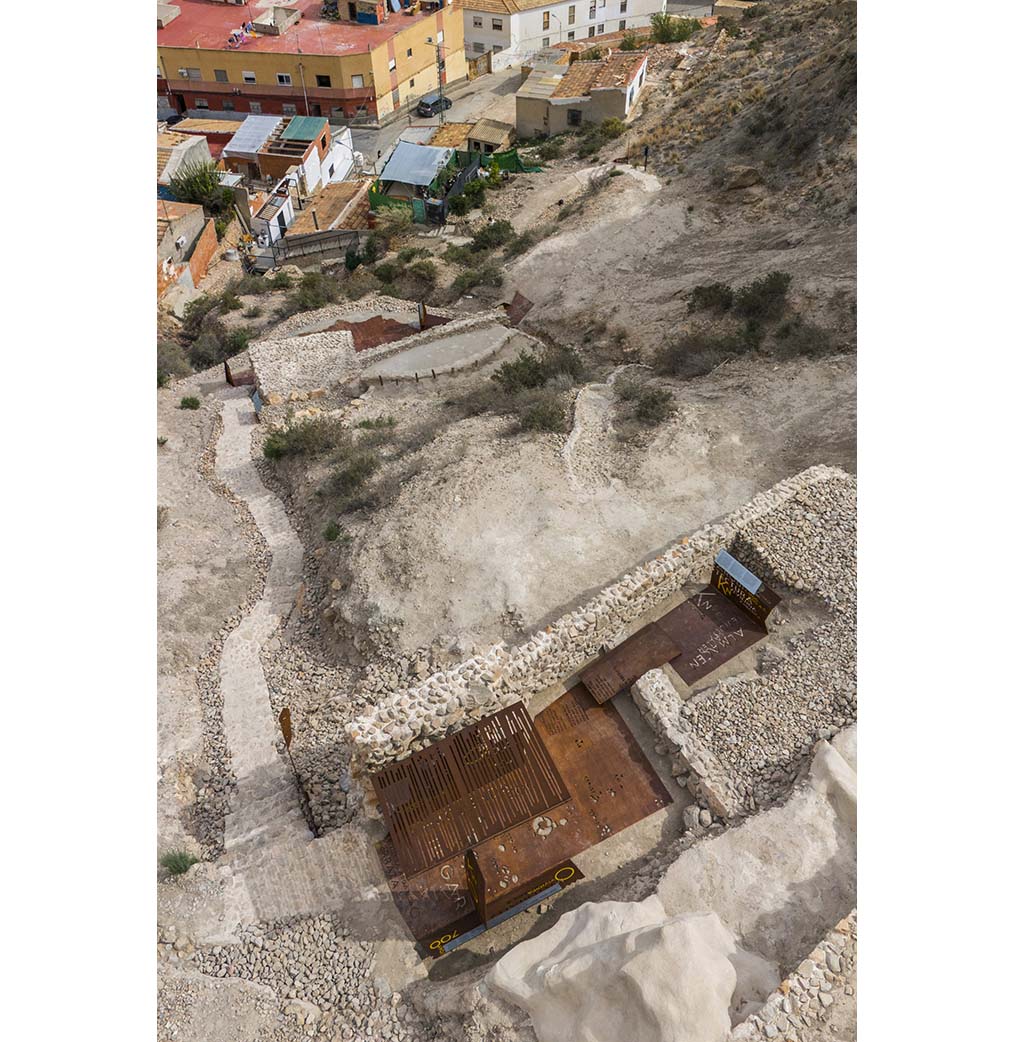
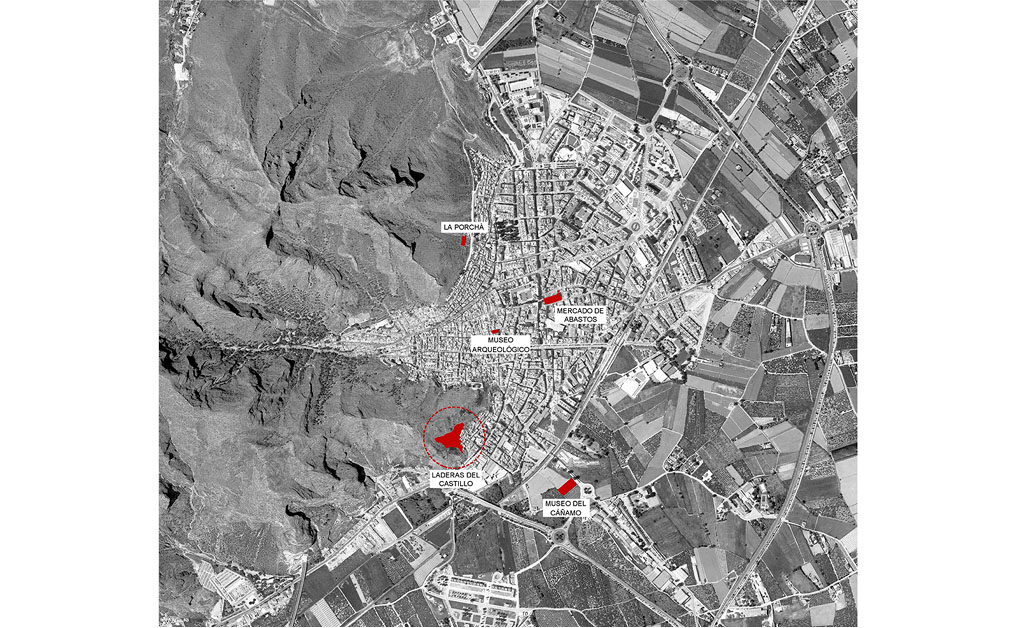
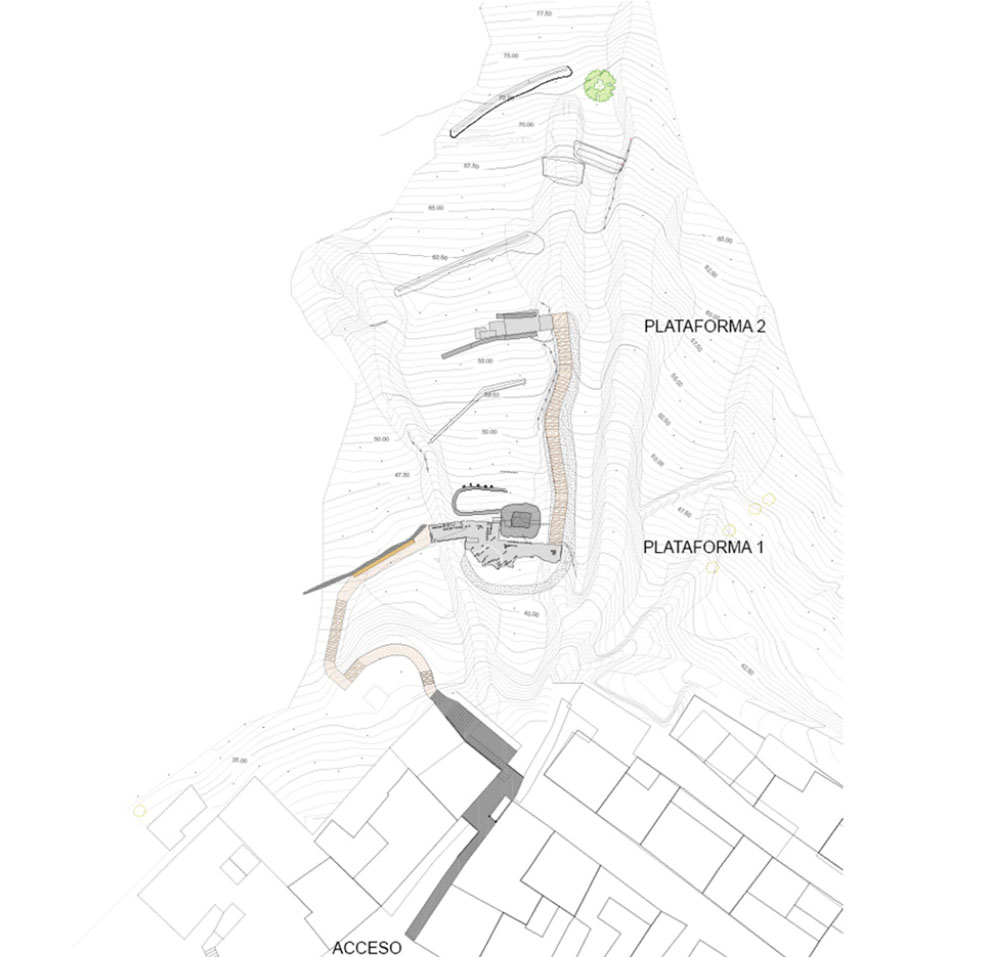
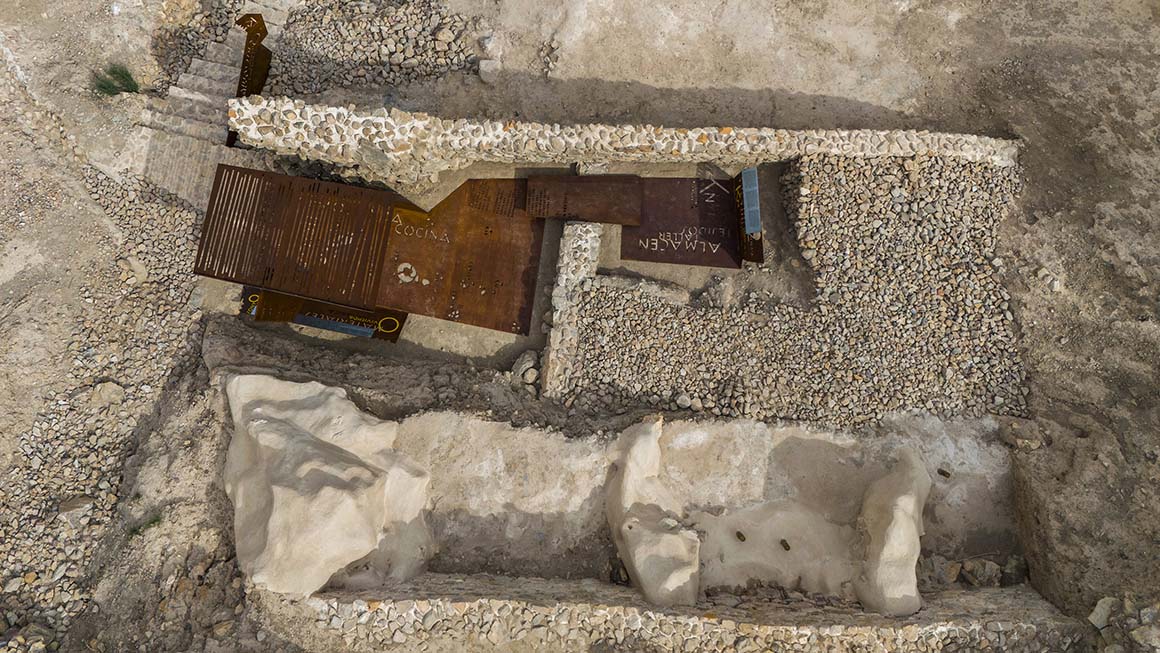
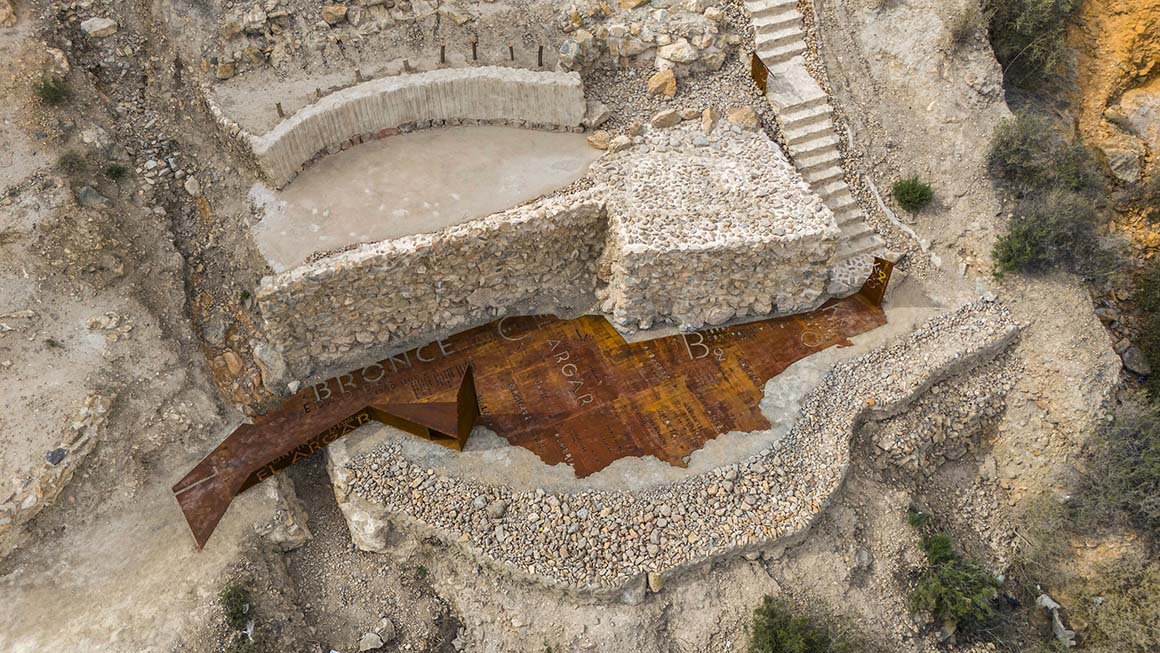
The design intervention approached the site’s complex conditions with subtlety and care. Instead of imposing on the terrain, it introduced a series of lightweight, modular walkways and observation decks that allow visitors to navigate the site without disturbing its ancient structures. The archaeological zone was divided into six interpretive areas, with reinforced and stabilized remains complemented by viewing paths that promote understanding of the site’s spatial organization and cultural context. The visitor route becomes more than a passage—it is a narrative tool, retracing millennia of history while inviting personal reflection.
Architectural restraint defines the intervention. All newly introduced structures are demountable, ensuring minimal impact. Informational signage is understated and seamlessly integrated into the terrain, while low-intensity LED lighting enhances visibility without overpowering the material character of the ruins.
The entrance to the site was also redesigned to gently mediate the transition from city to hillside, aligning the circulation with the contours of the land. As visitors ascend, the everyday and the ancient gradually overlap—past and present converging along a shared path.
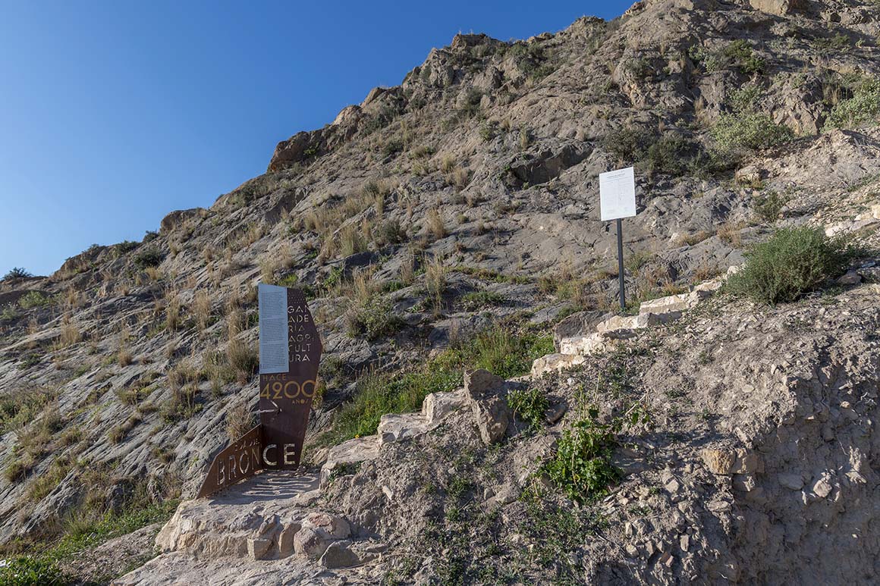
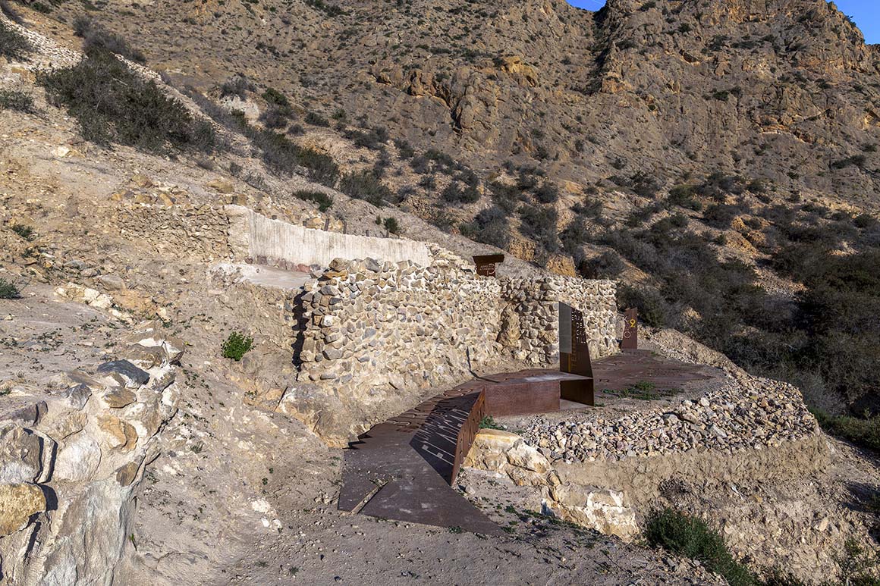
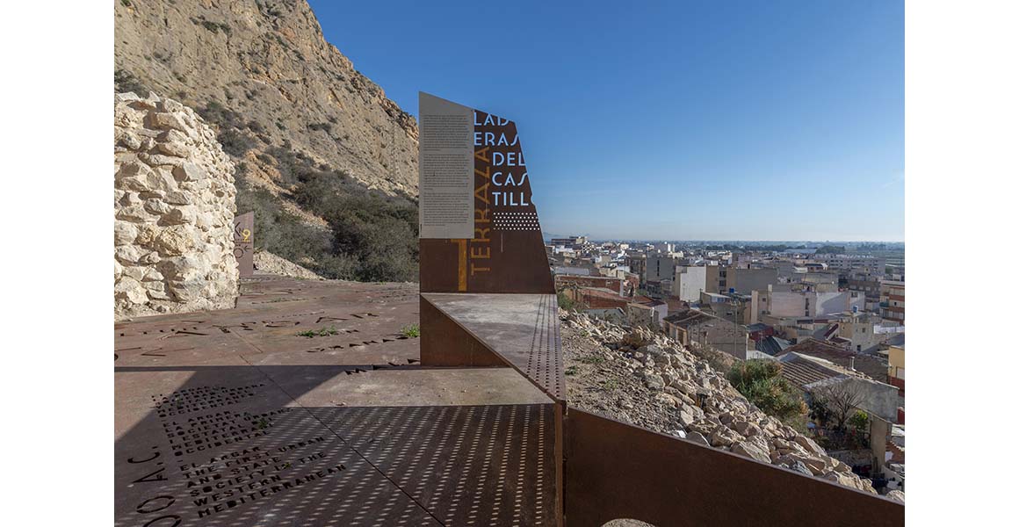
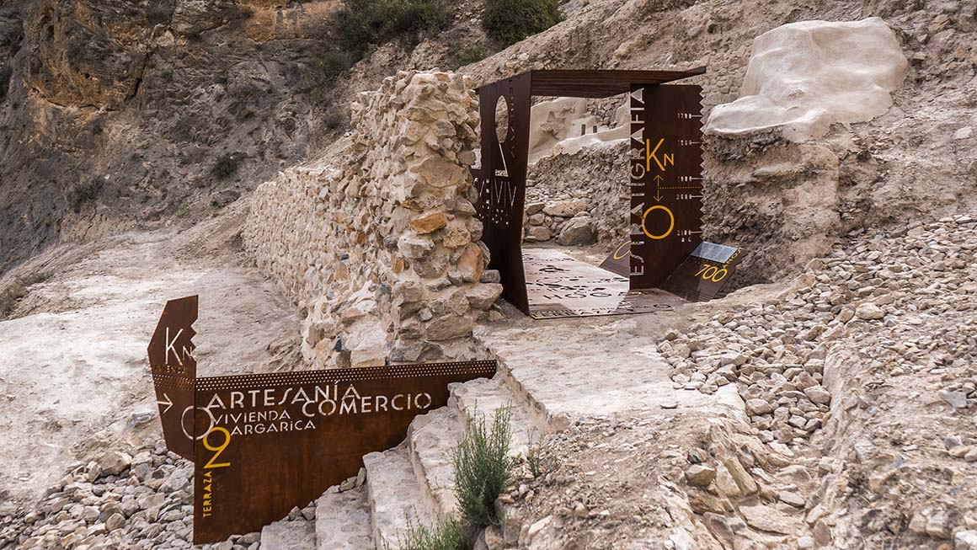
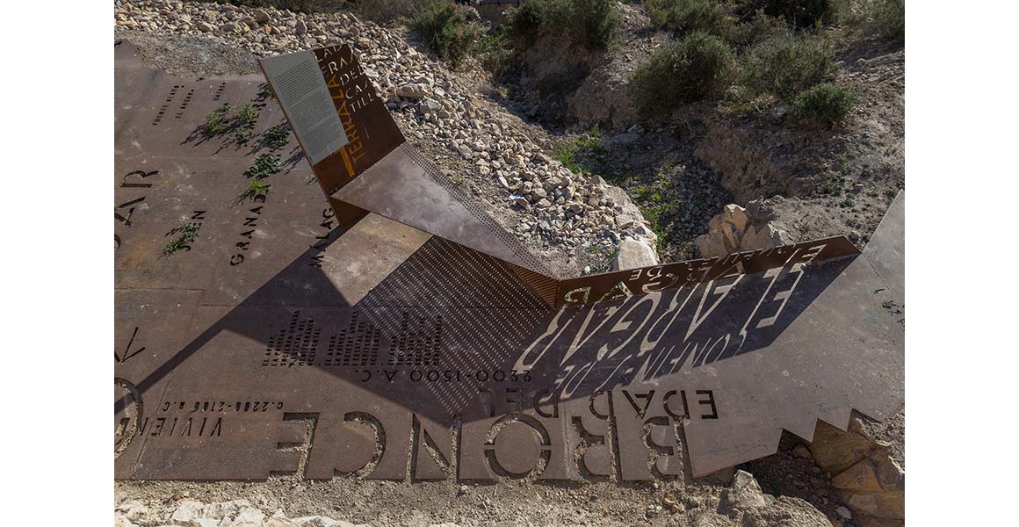
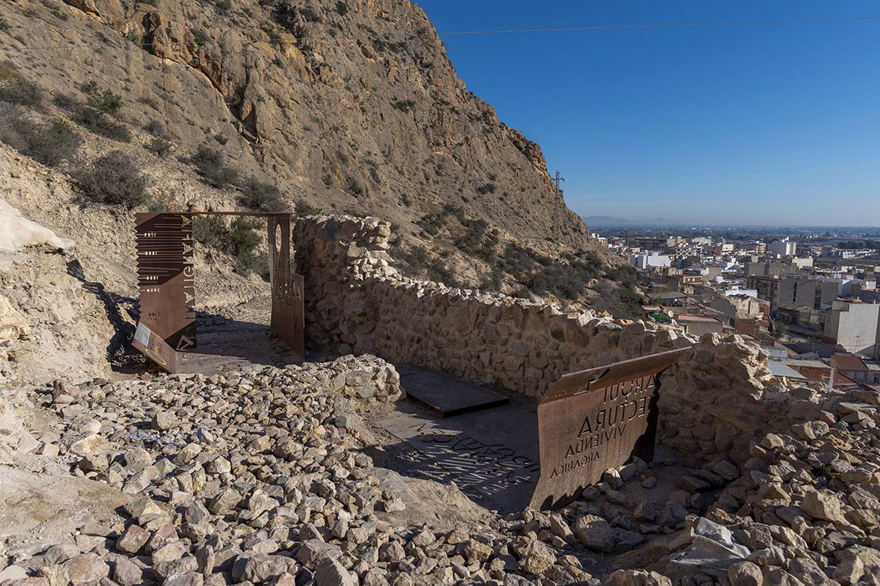
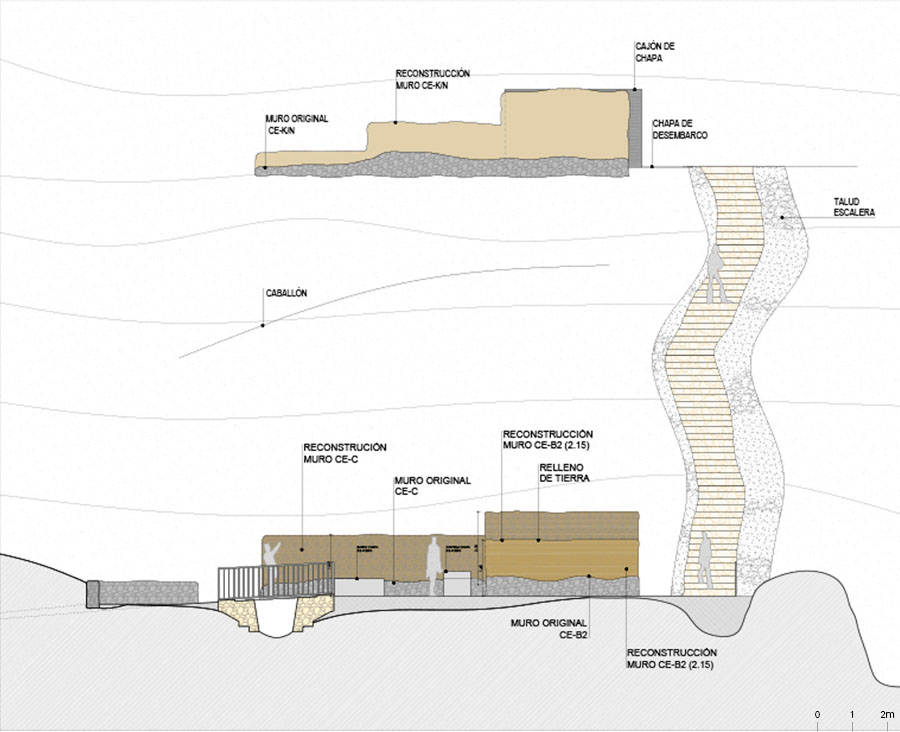
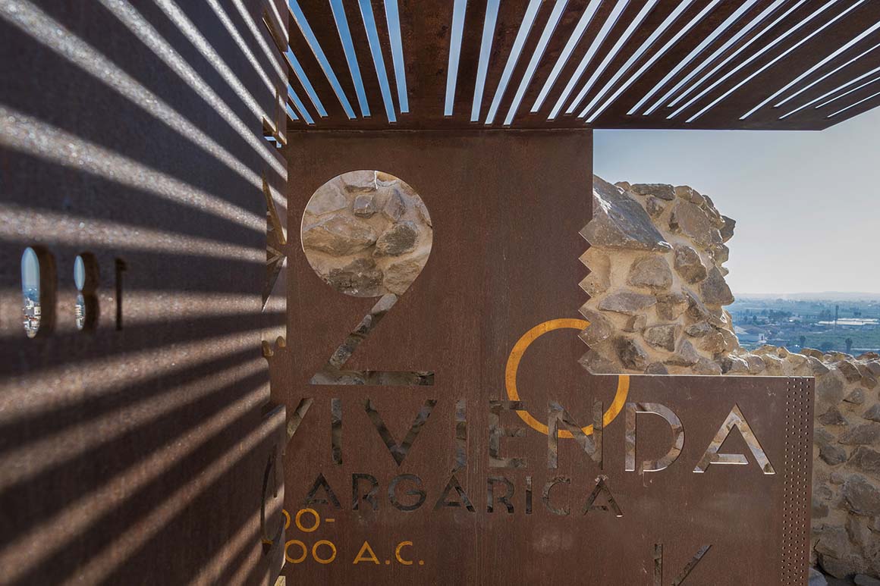
Today, Laderas del Castillo is no longer an isolated ruin but a living public space—a meeting point for nature, memory, and community. Rather than building over history, the architecture reveals what was already there, allowing the story of the Argaric people to breathe once more within the modern landscape.
Project: The Laderas del Castillo Archaeological Site / Location: Yacimiento Arqueológico Laderas del Castillo. Grupo las Camineras, 9, 03360 Callosa de Segura, Alicante, Spain / Architect(s): Rocamora Diseño & Arquitectura / Client: Callosa de Segura Town Council / Use: Consolidation, rehabilitation and enhancement of the archaeological site / Completion: 2025 / Photograph: ⓒMiguel Ángel Mira (courtesy of the architect), ⓒRocamora Diseño & Arquitectura (courtesy of the architect)



































