Interpreting local myth and nature
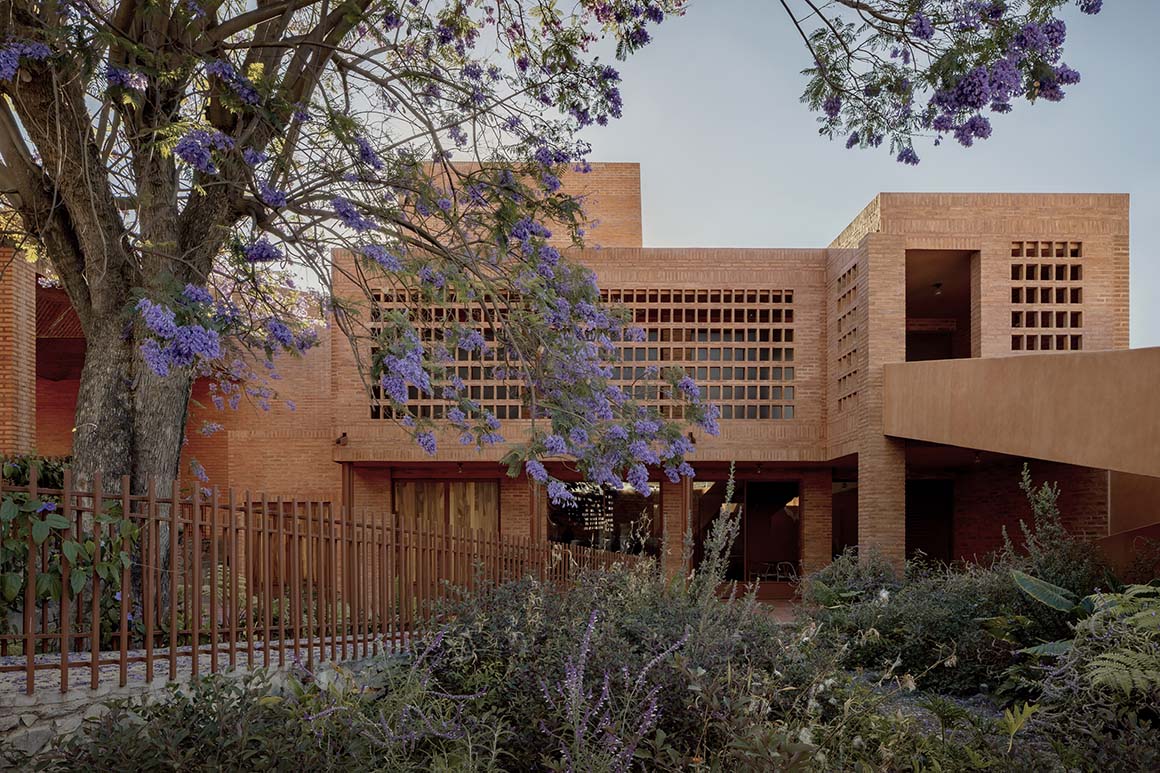

Lake Chapala, the largest lake in Mexico, was once part of a Pacific fjord during the distant Paleozoic era. Volcanic activity formed what is now known as the Trans-Mexican Volcanic Belt, separating the inland sea that included Lake Chapala. These uplifts and tectonic shifts shaped the ecosystem we know today, forming the region’s unique ecological identity—its mineral layers, vegetation, wildlife, and climate.
Within this background, the lake has played a crucial role in shaping the culture and lives of its settlers. For the Wixárika people, also known as the Huichol, Lake Chapala and the surrounding mountains are sacred. The three islands floating on the lake are seen as mythical sites. According to legend, a goddess drove her staff into the sea, draining it and revealing the land beneath. These islands are now major spiritual pilgrimage sites where rituals are held to honor the sacredness of the earth and its origins.
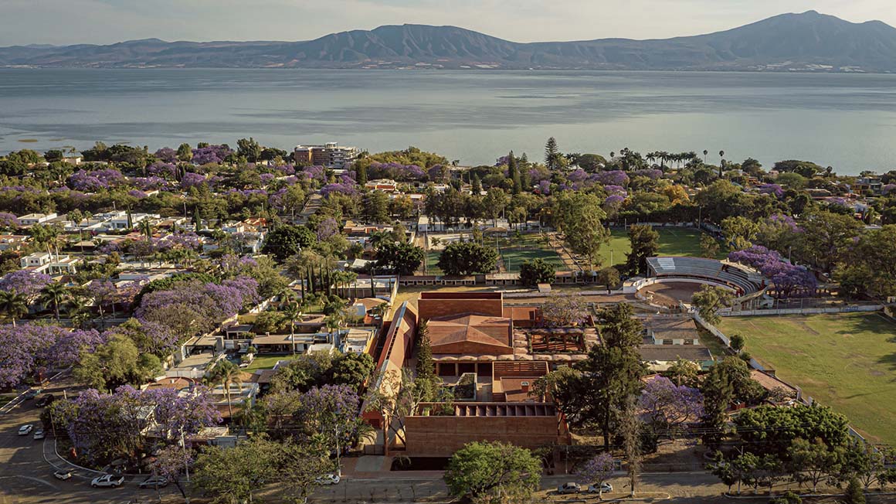
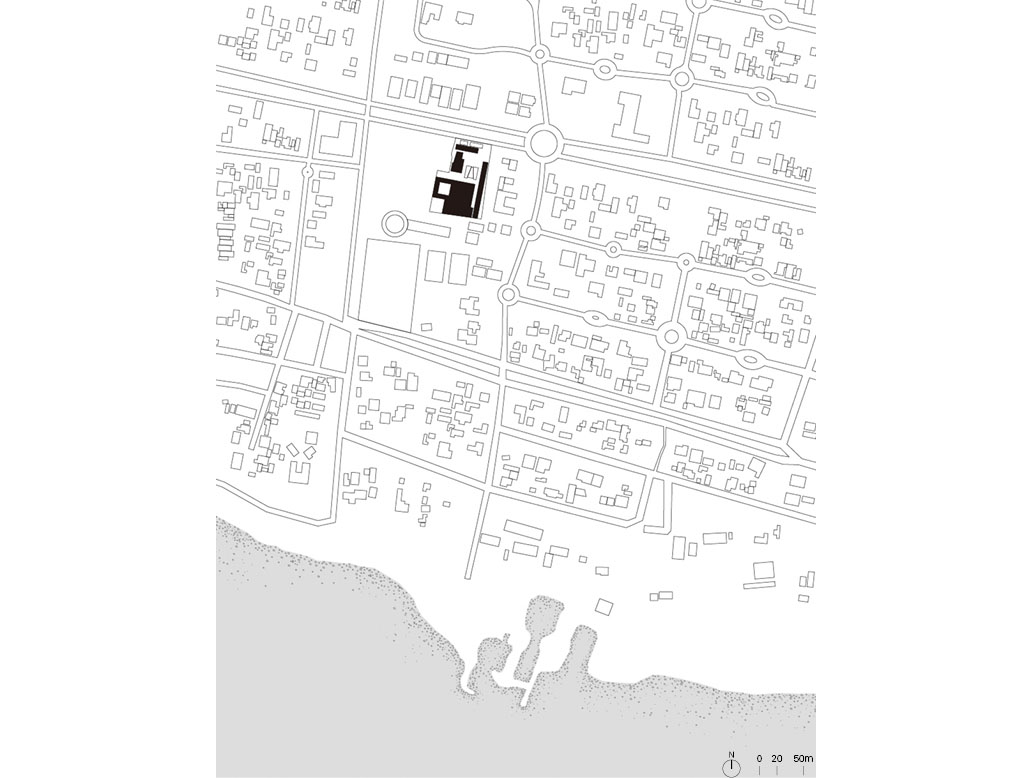
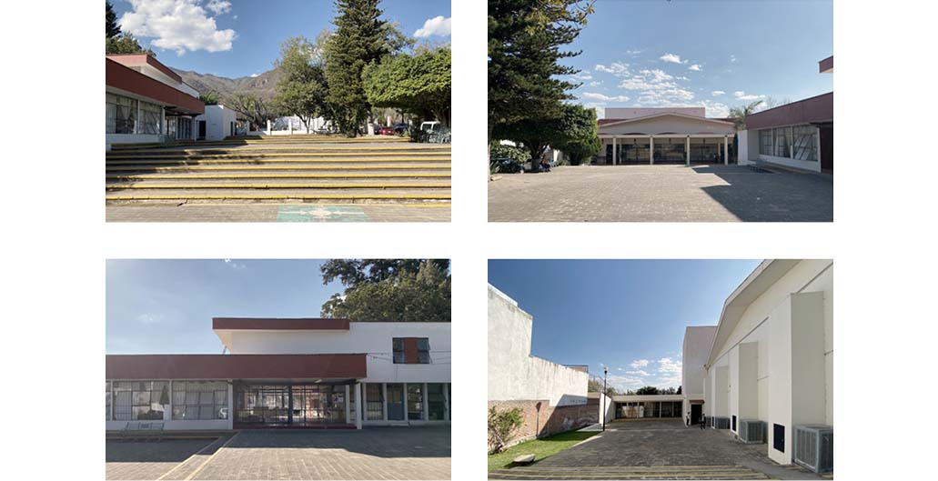
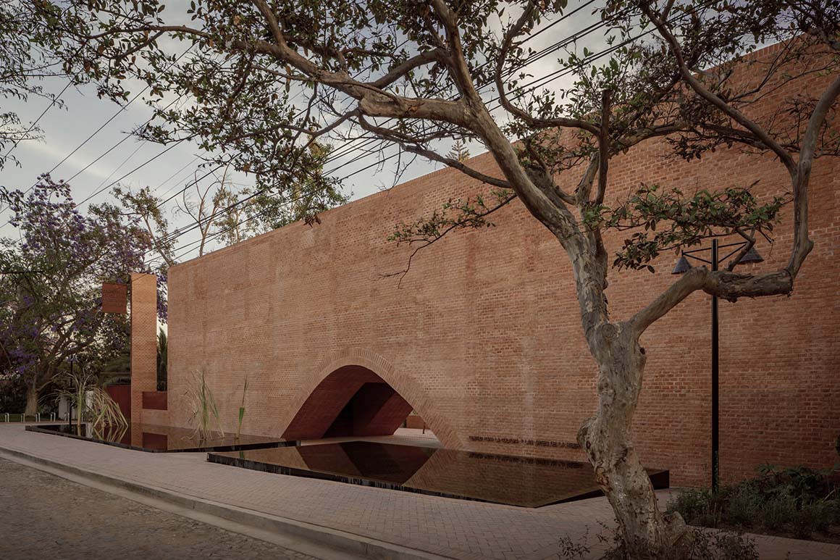
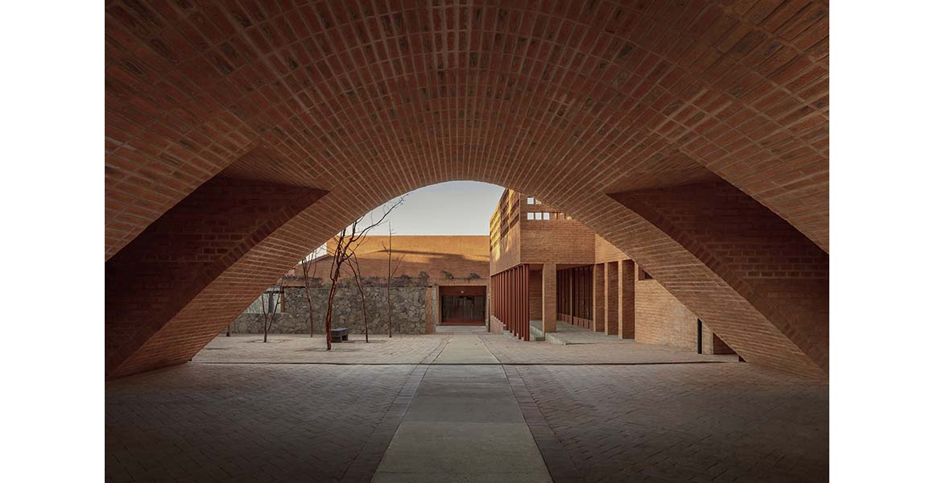
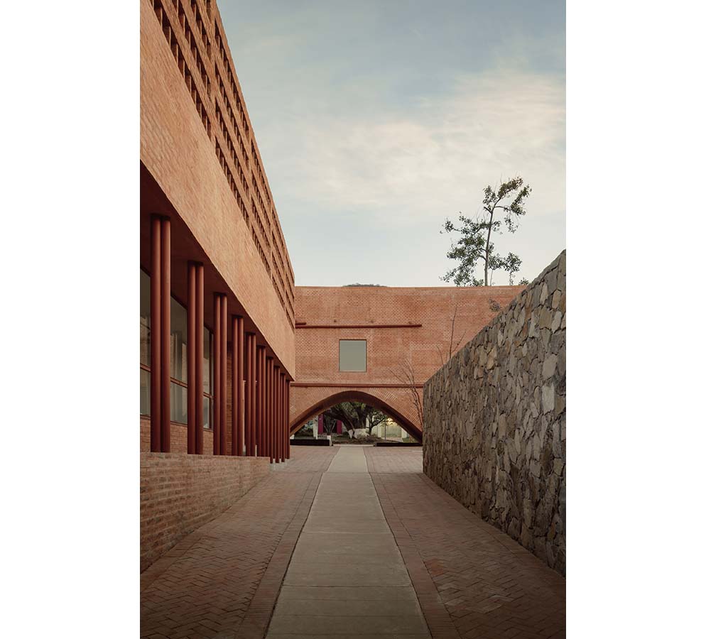
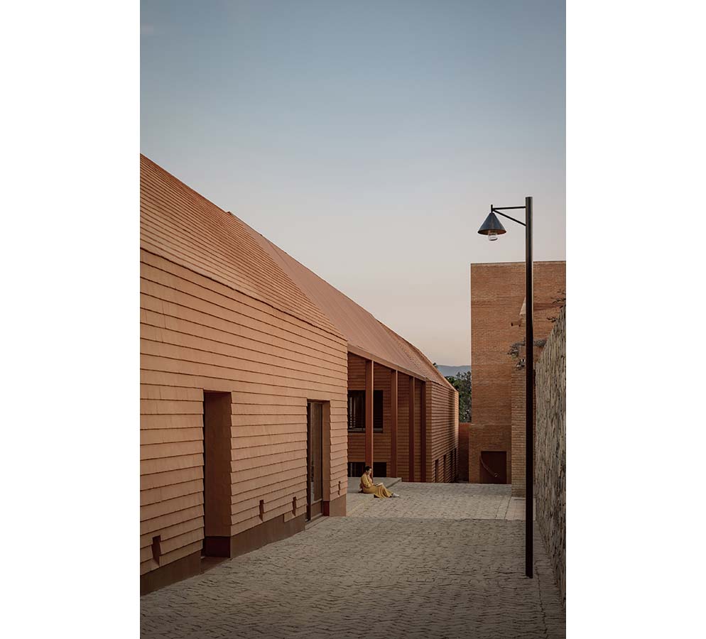
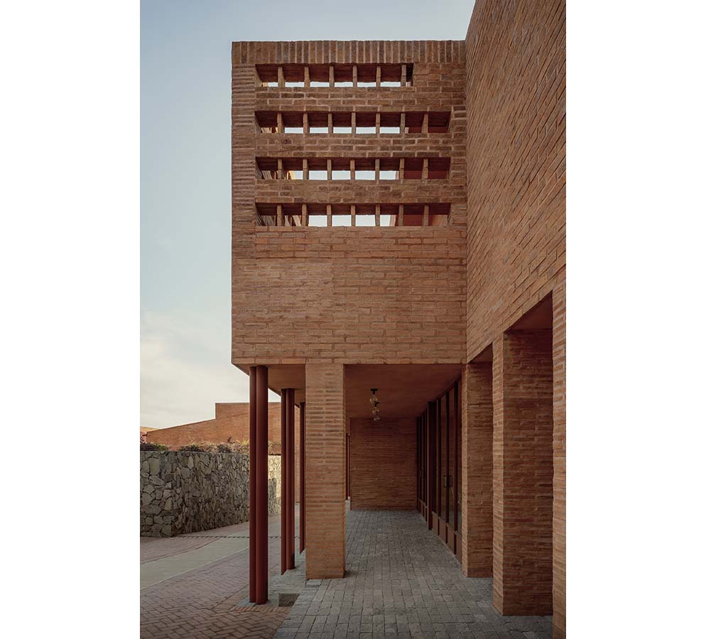
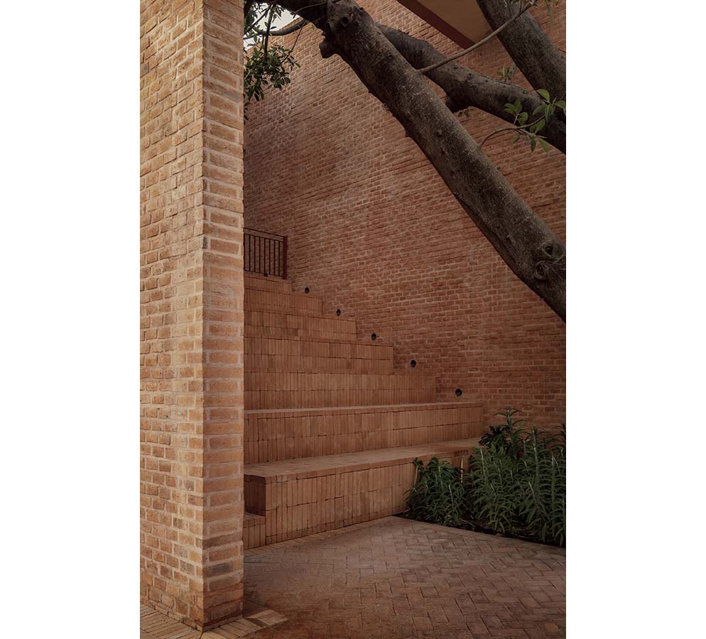
La Ribera Cultural and Arts Center, located here, was conceived as part of a government-led cultural initiative focused on the Chapala region. As a building entrusted with conveying the region‘s history and culture, it reinterprets key Wixárika myths and the surrounding landscape through architectural language.
The new center was built by repurposing a 400-seat auditorium and office buildings already on the site. The auditorium featured a brick-arched colonnade, and this element became a unifying motif throughout the project. Local adobe bricks—traditional materials—were used in varied sizes and techniques, offering coherence while passing on the craftsmanship of local artisans. Although the original buildings held no official heritage value, they were integrated into the complex as a way to preserve local identity. Three new programs were added: a library, art studios for music, dance, and theater, and a large central pond.
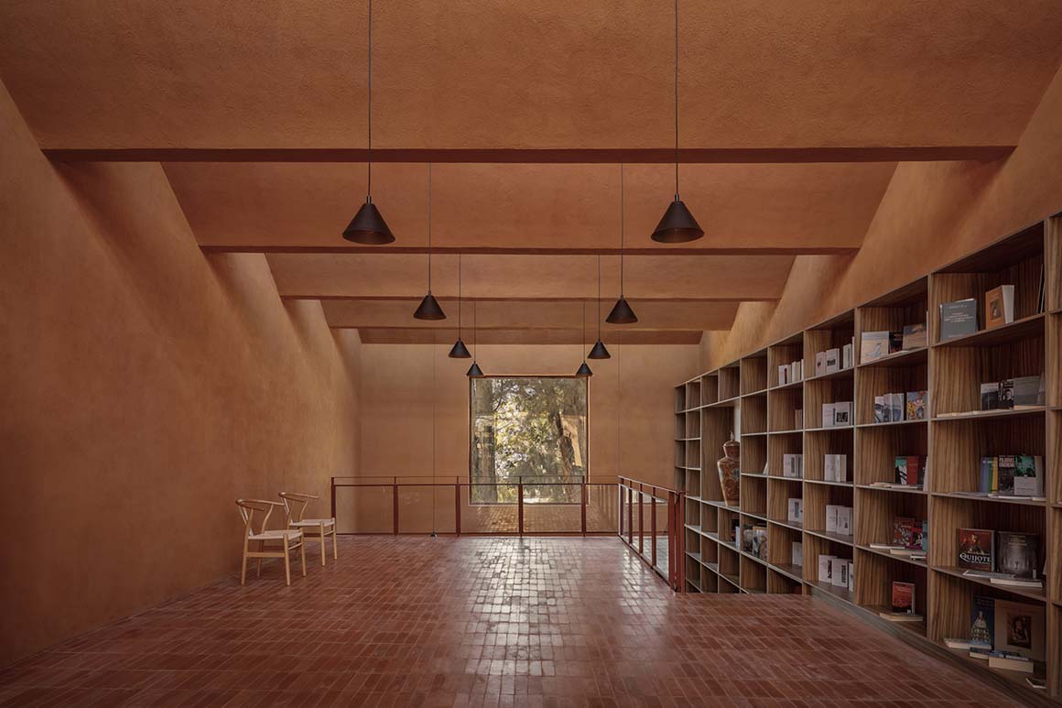
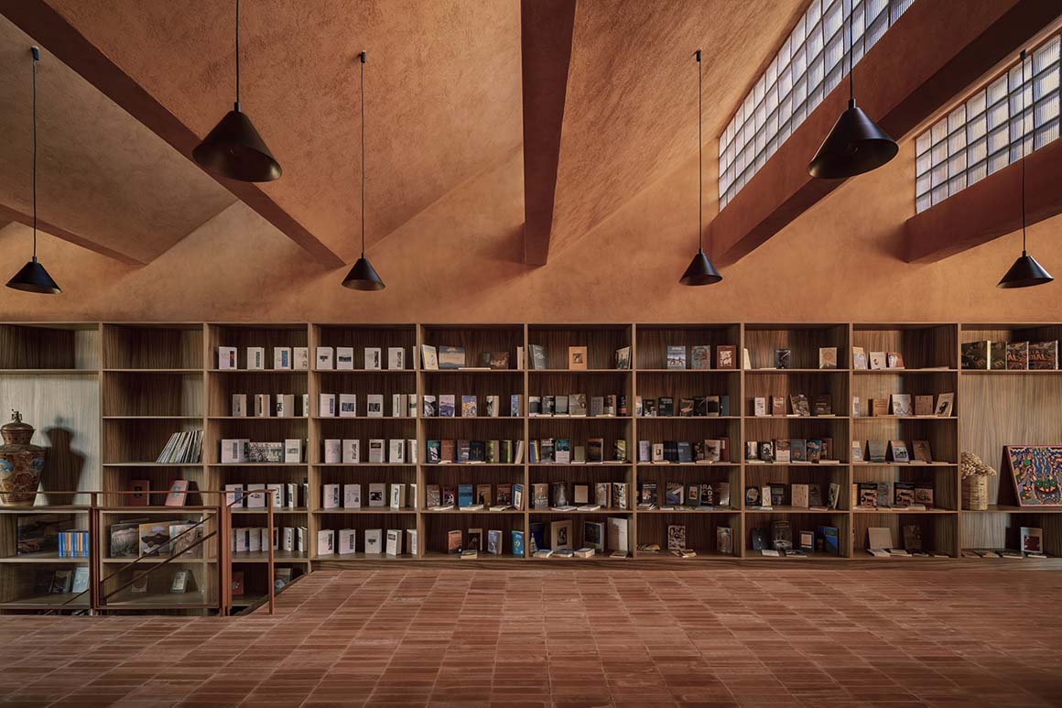
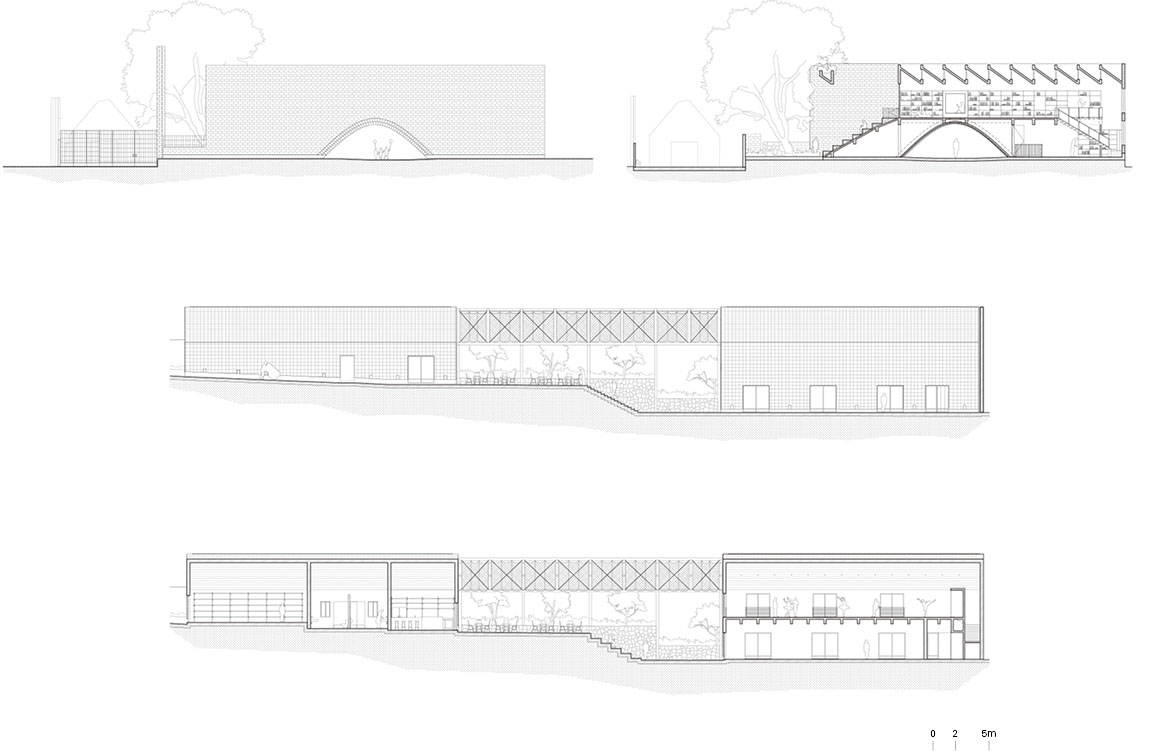
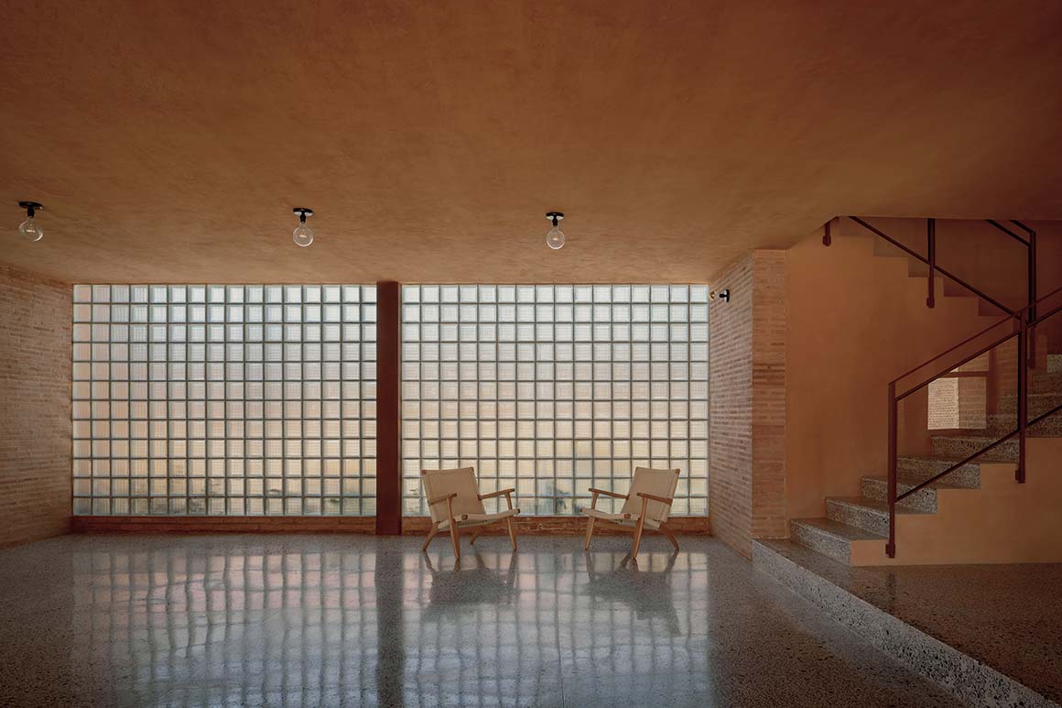
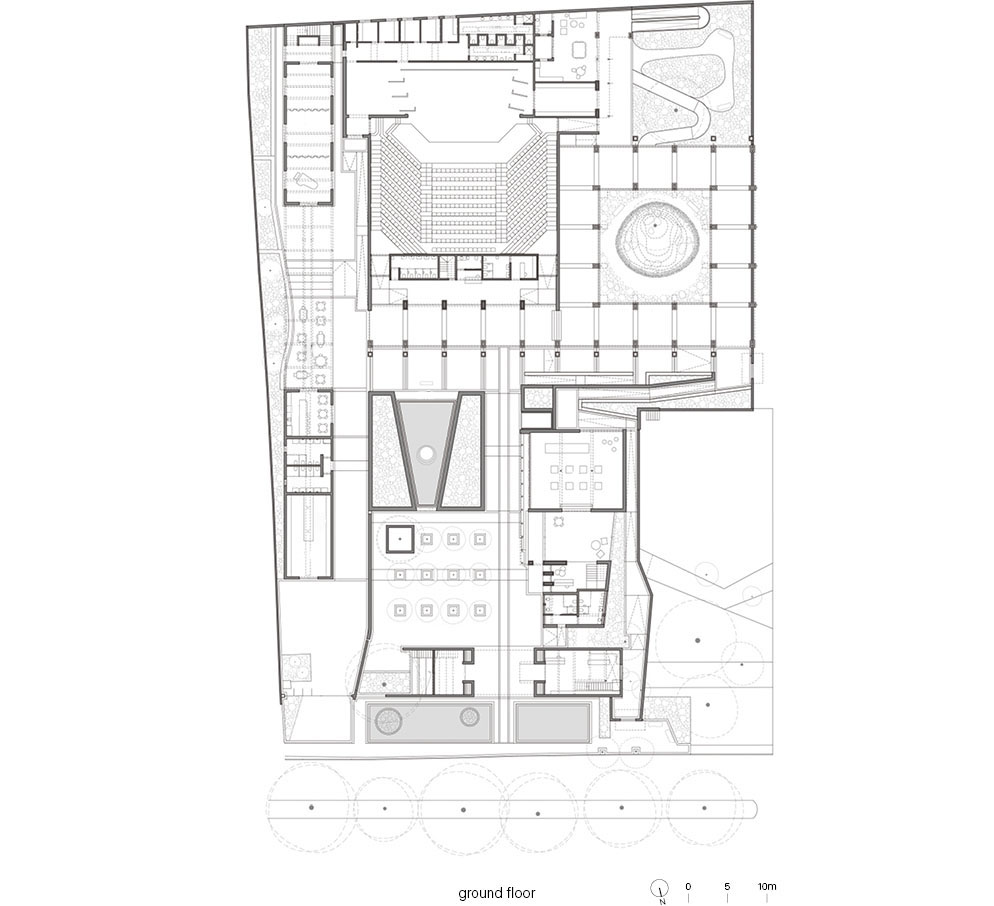
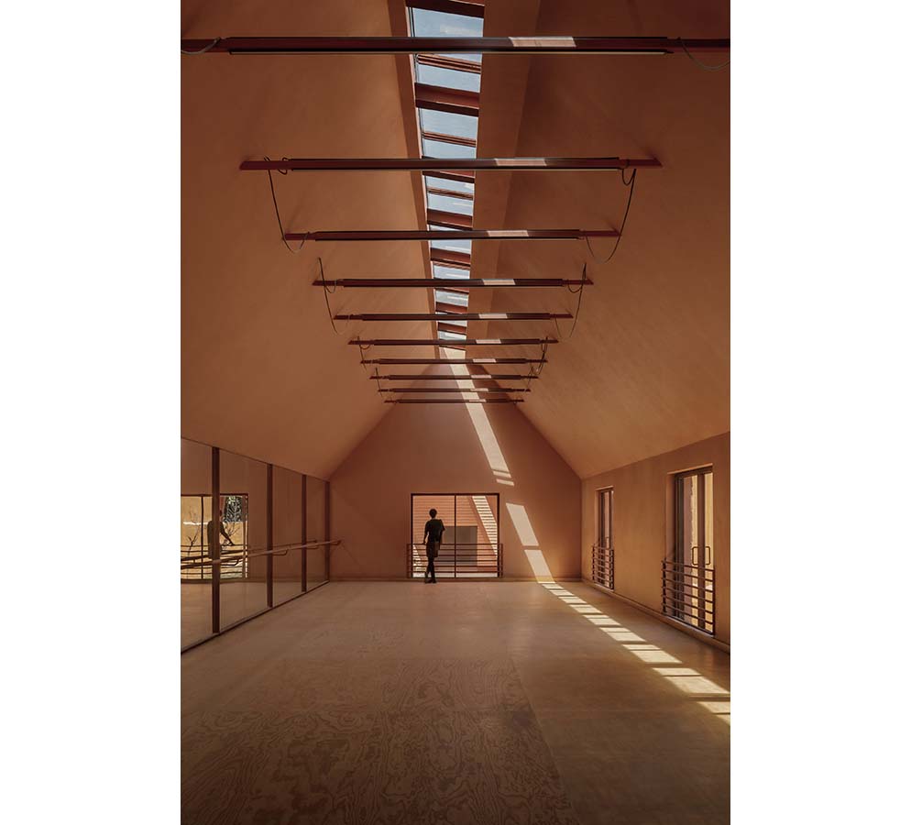
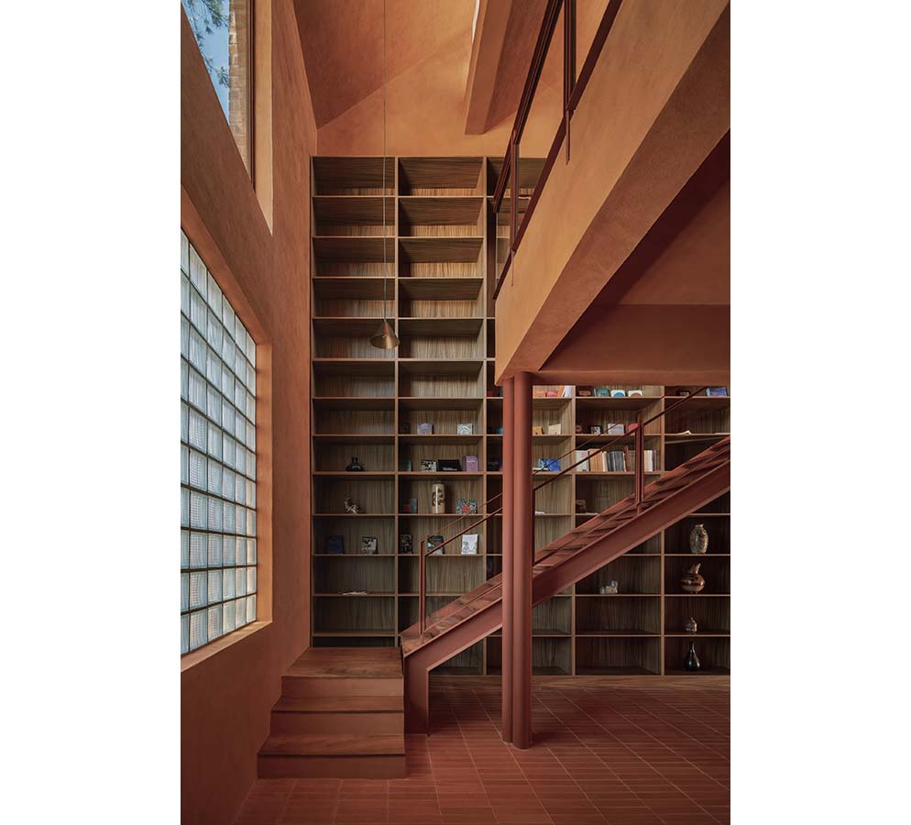
The center also includes three major spatial elements representing foundational myths through architecture and landscape. The first is a pond at the entrance, with two large planters symbolizing the islands of Mezcala and Alacrán—opening the story. The second is a central courtyard pond where a vortex symbolizes the mythic drying of the lake. The third is a rising green area with fig trees, representing Alacrán Island, the most sacred site in Wixárika culture.
La Ribera Cultural and Arts Center thus weaves together mythology, nature, and the spirit of local craftsmanship. As a space, it becomes a cultural hub that conveys the sacred stories long rooted in the land.
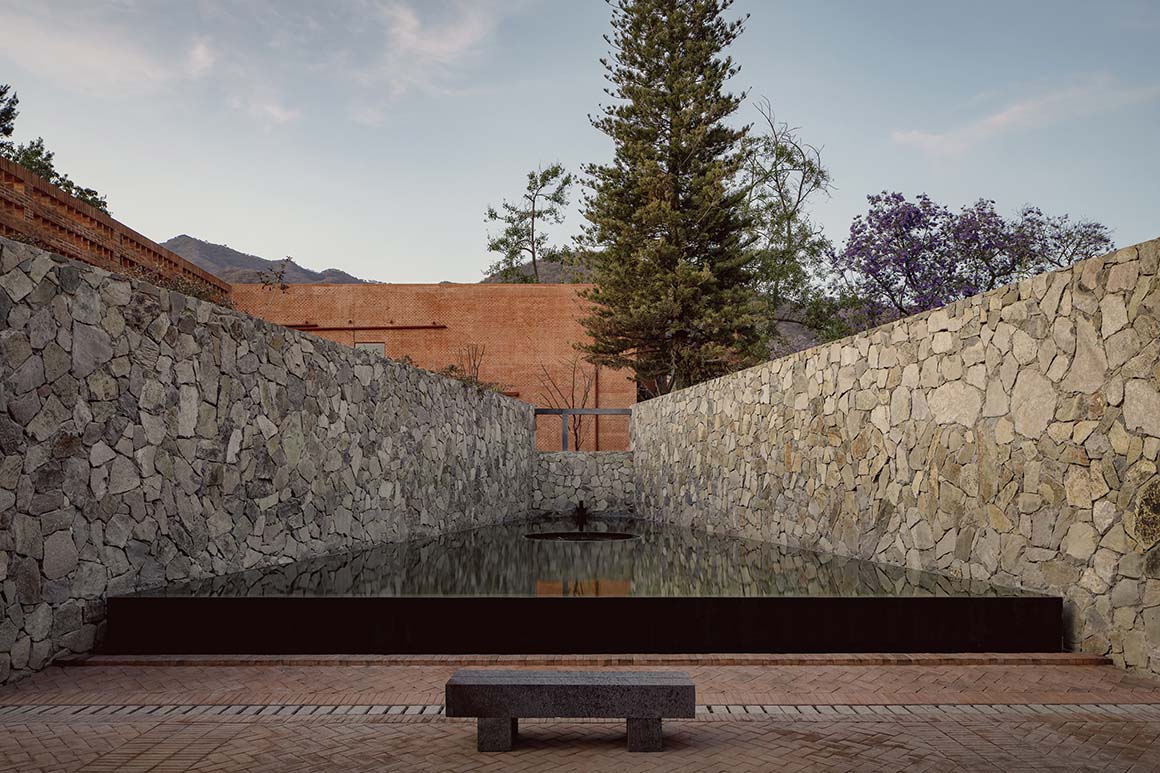
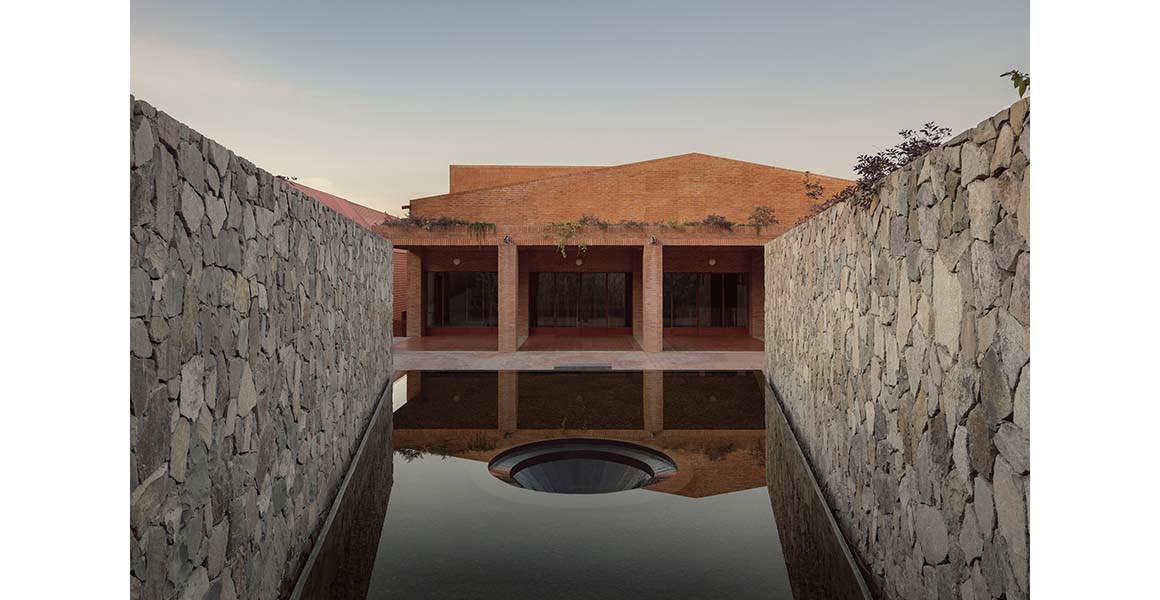
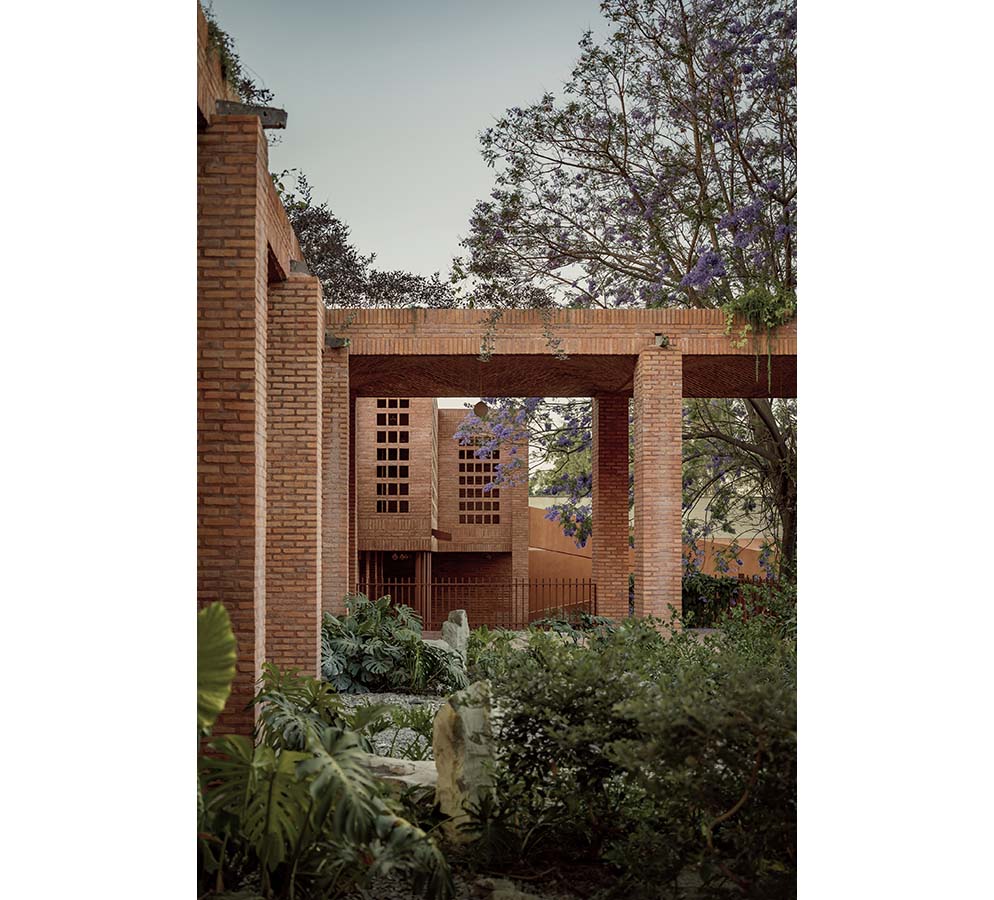
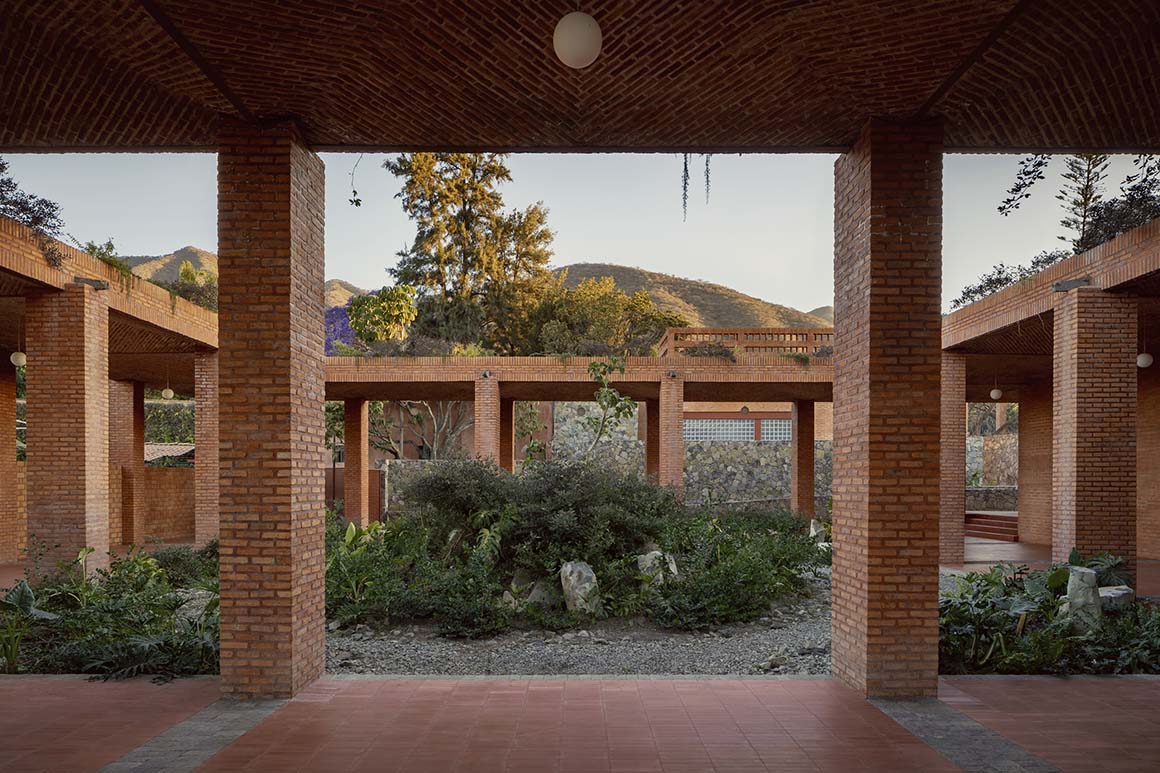
Project: Center for Culture and Arts of the Lakeside / Location: La Floresta, Ajijic, Jalisco México / Authors: Alejandro Guerrero, Andrea Soto, ATELIER ARS / Project leader: Isabel Castiello / Team: Roberto González, Inés Plasencia, Diego Orduño / Plot: 5,332.00m² / Covered area: 3,100.00m² / Client: Ministry of Culture of the State of Jalisco / Builder: Secretariat of Infrastructure and Public Works of the State of Jalisco / Project: 2020 / Construction: 2021-2022 / Completion: 2022 / Photograph: ©César Béjar (courtesy of the architect)



































