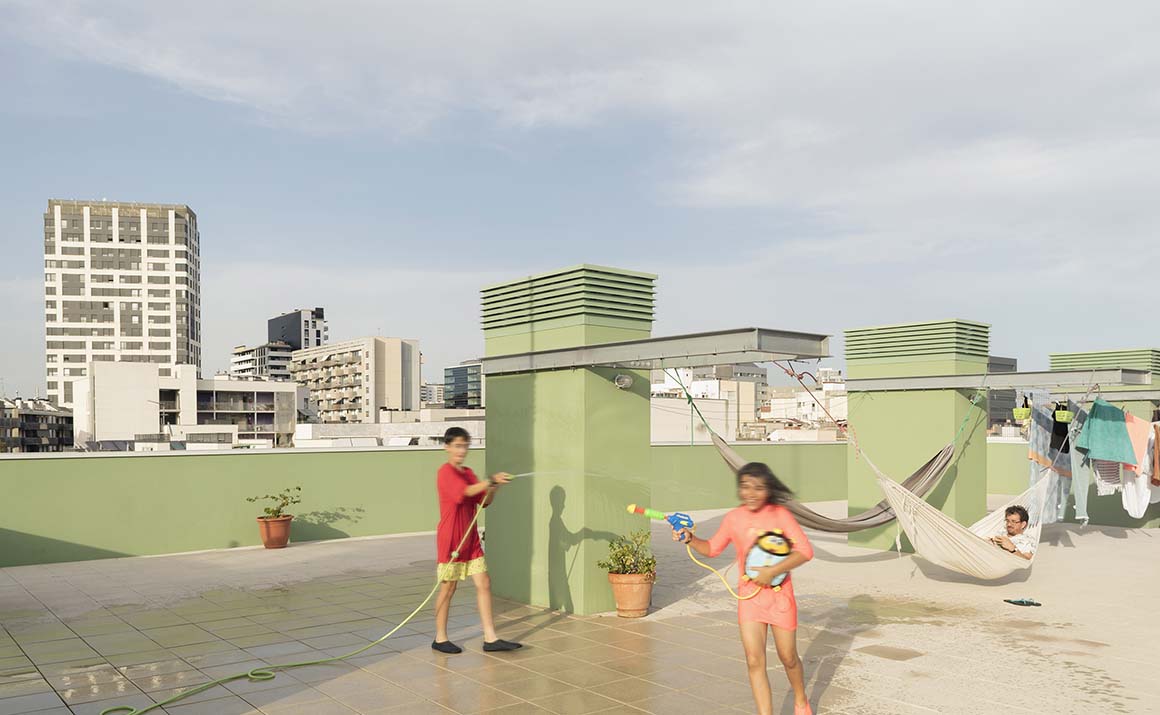Public tender on municipal land
Lacol + La Boqueria cooperative
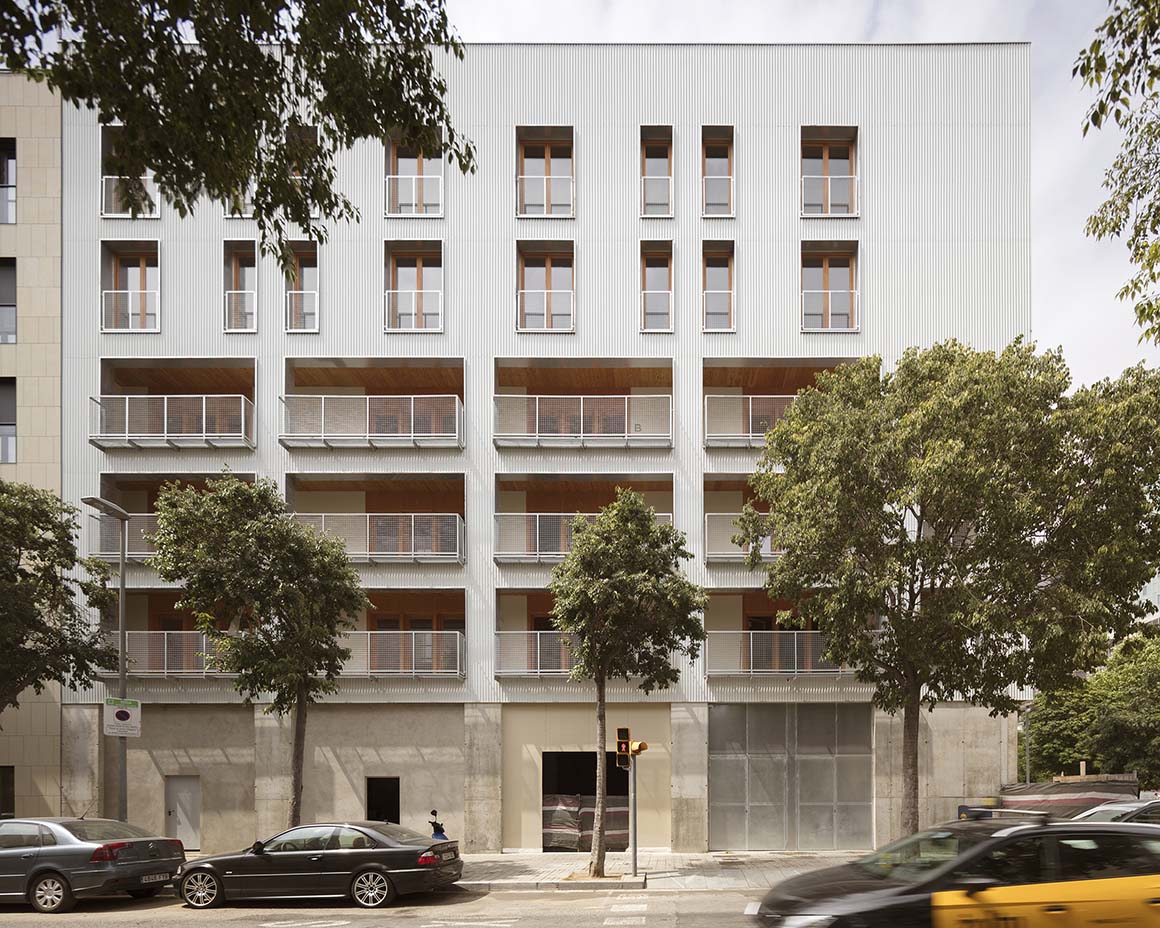
La Balma is a project promoted by the cooperative housing association Sostre Cívic, which seeks to expand the stock of affordable housing in the city of Barcelona.
The architects, along with the La Boqueria cooperative and the local community, all participated in the competition proposal. The resulting building is an infrastructure that will evolve along with its users’ needs. Due to resource constraints, the construction and in-use costs of the building became a key focus, with avoidance of fuel poverty for the residents, paramount.
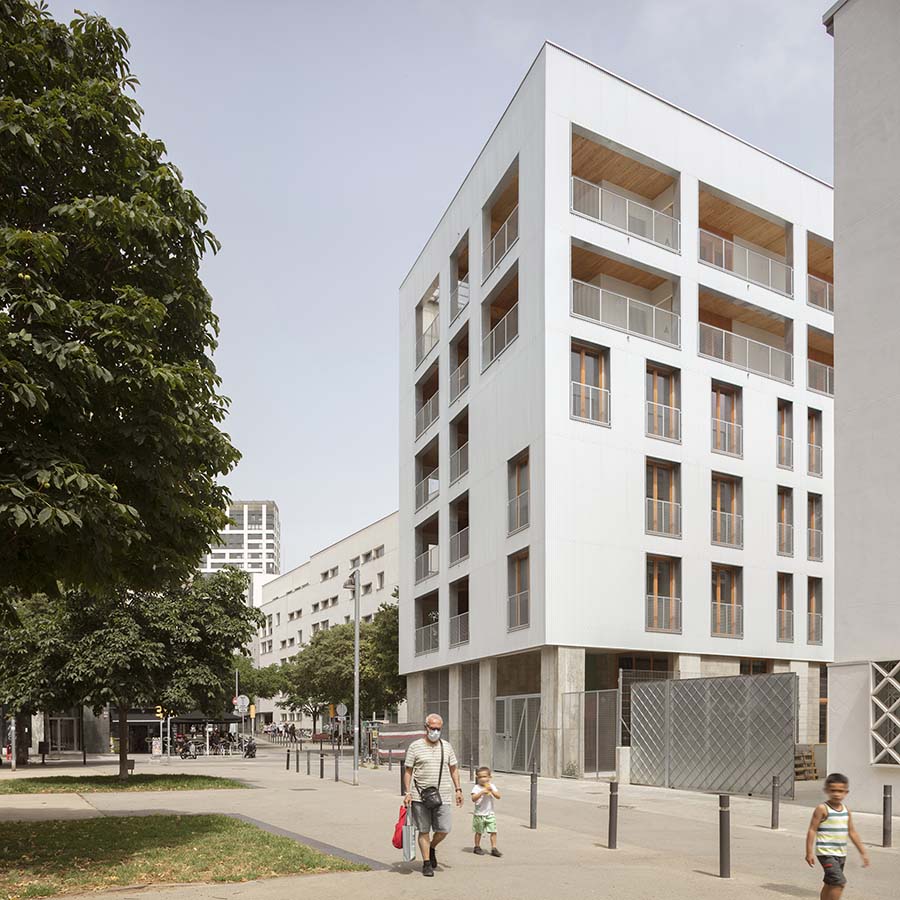
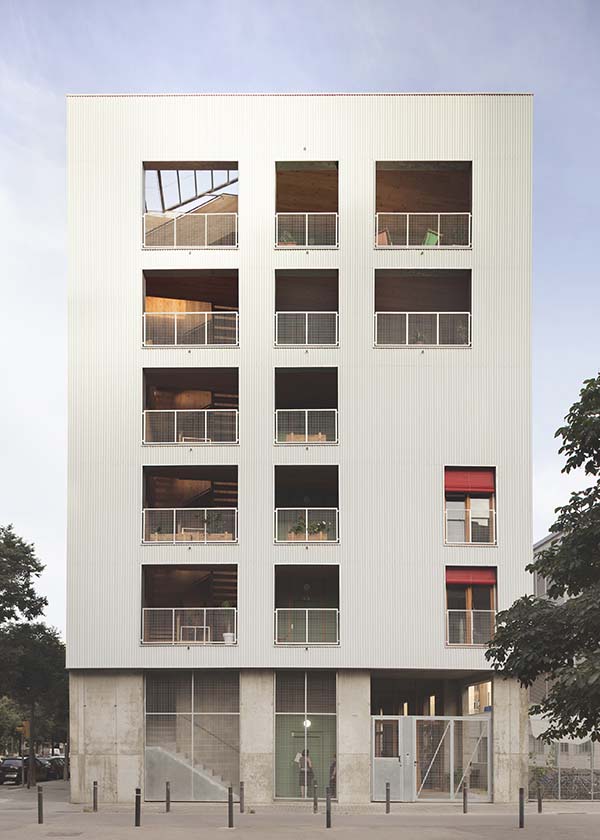

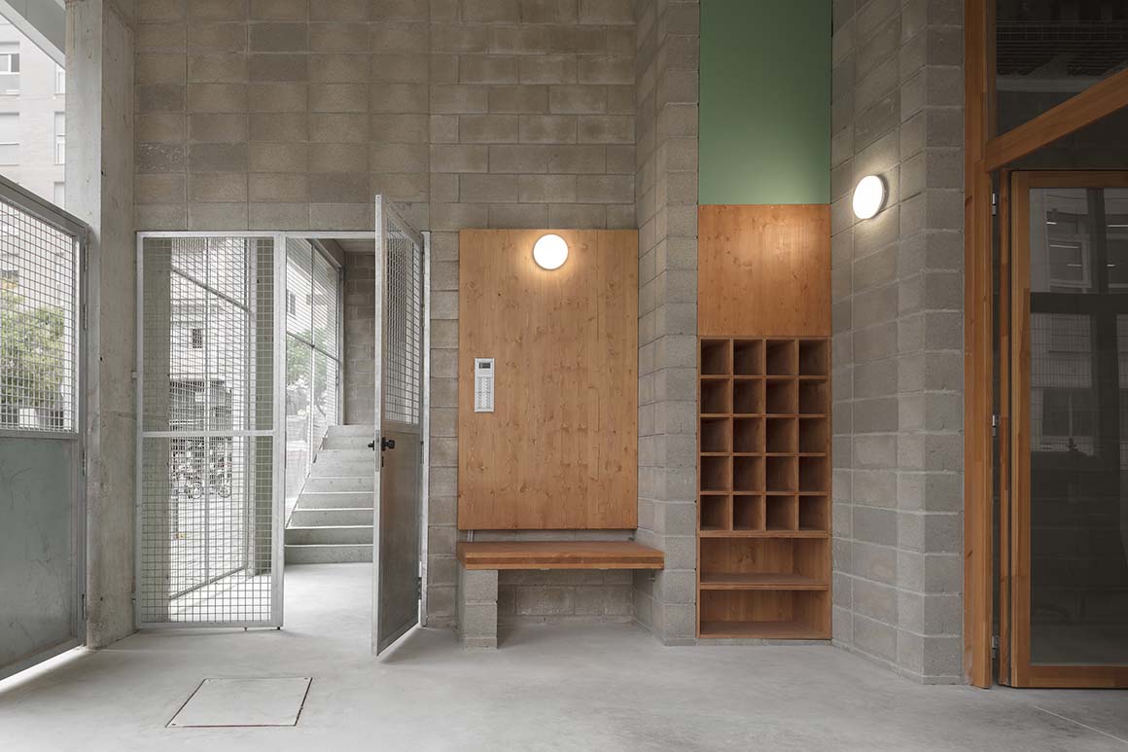
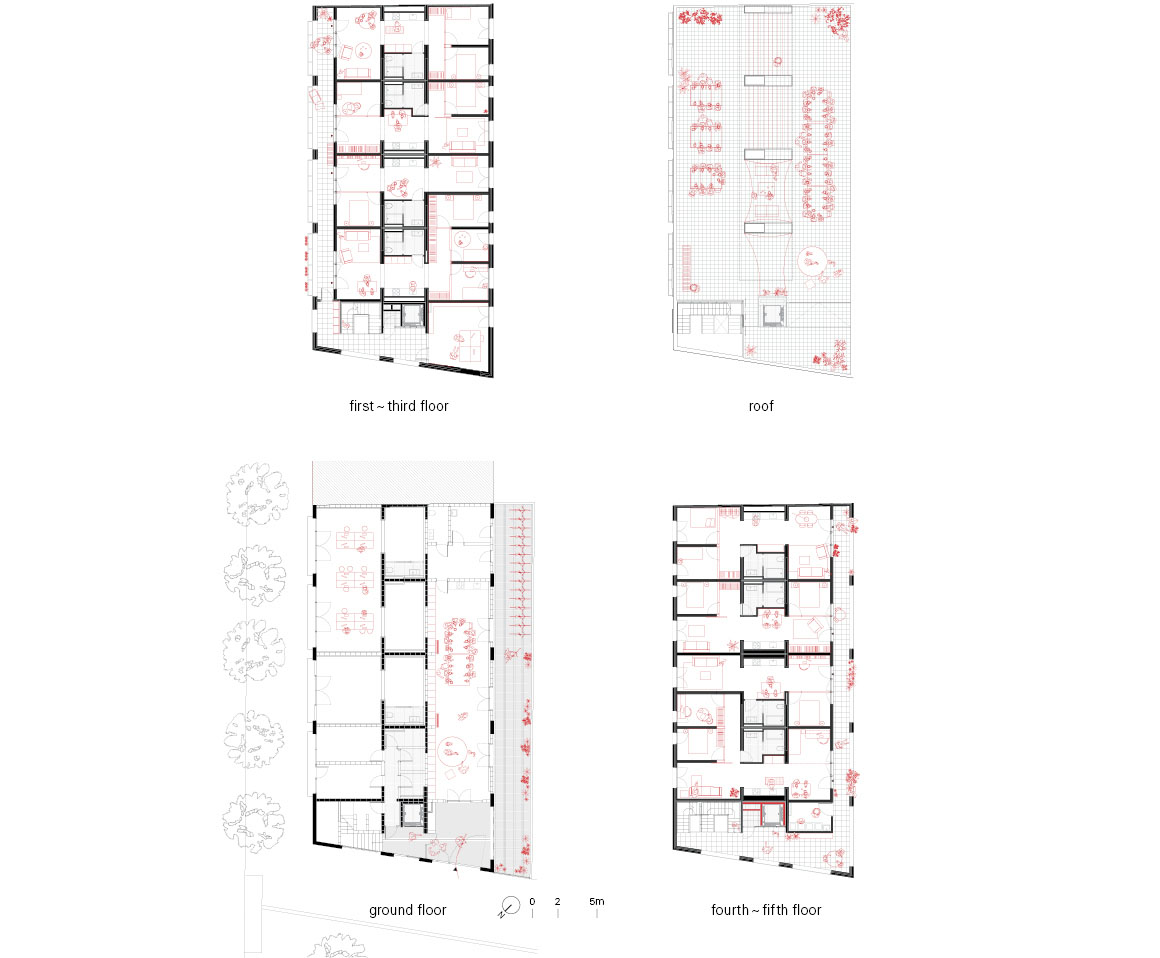
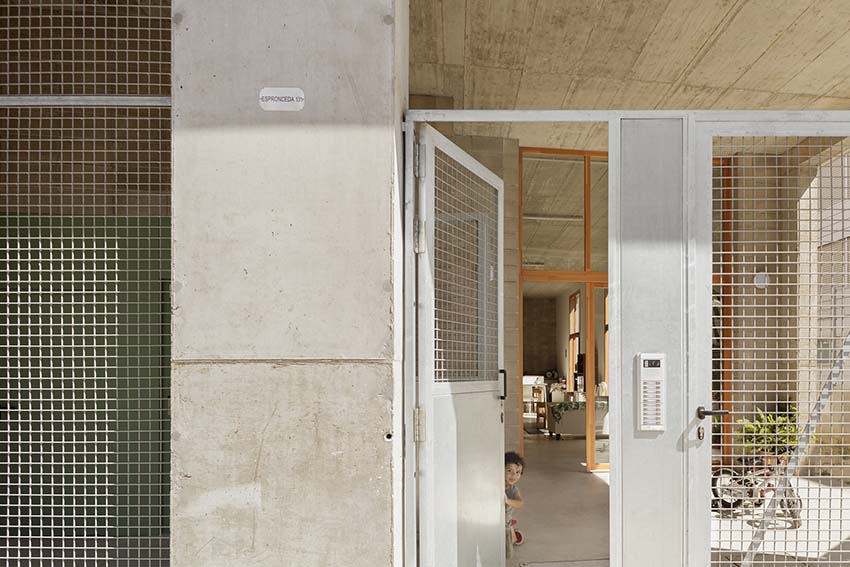
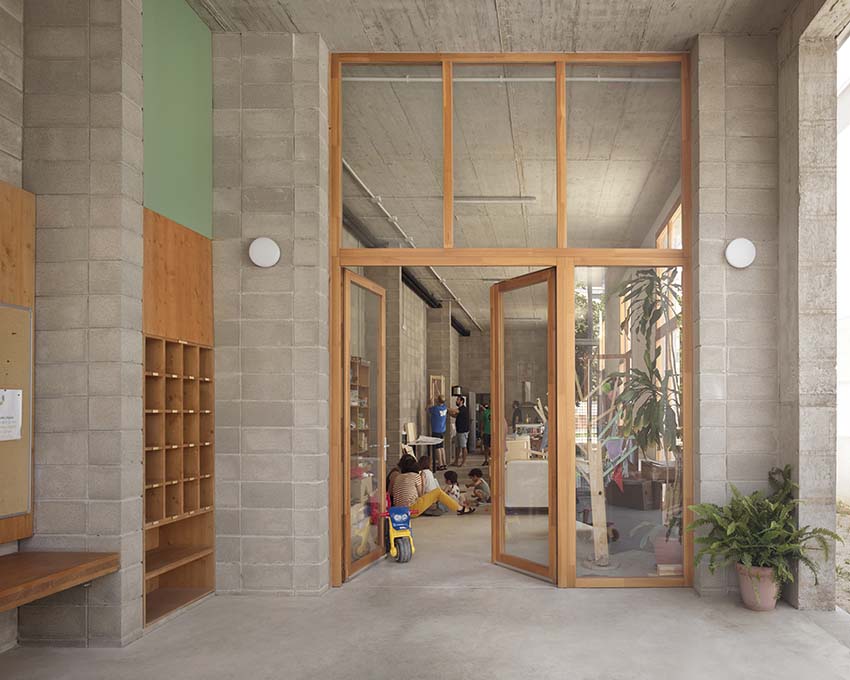
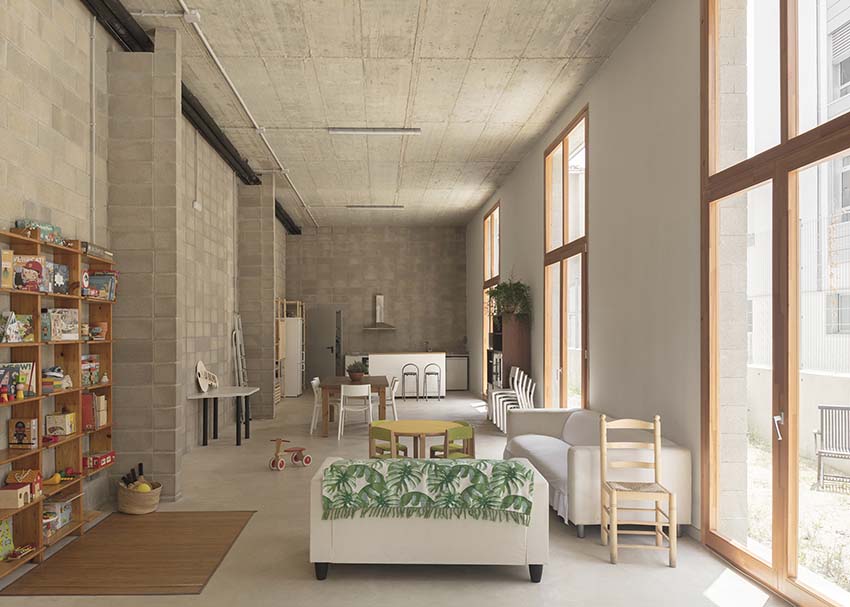
The building borders Camí Antic de València, a green axis in the city. The cooperative wanted to share spaces with the neighborhood and to express the richness of community life through its most public facade. For this reason, the main access, all the communal spaces and the vertical circulations open onto this street. On the Espronceda Street side there is a commercial space, used by an NGO.
Community spaces are distributed across all floors. They are open, ventilated and sunny spaces, to enhance human relationships and encourage spontaneous encounters. On the ground floor is the communal kitchen-dining room, space for bicycles, a workshop and two commercial spaces. On the other floors are a multipurpose room, a reading space, guest rooms, care space and laundry. Finally, the accessible and shaded roof provides a terrace and orchard.
The building has 20 units. The flexible typologies are designed from a grid of 16m² open pieces, which allow diverse divisions and distributions. Each unit starts from a fully equipped 50m² base, corresponding to the Small (S) typology. This basic unit is extended with one or two pieces, becoming types Medium (M) or Large (L).
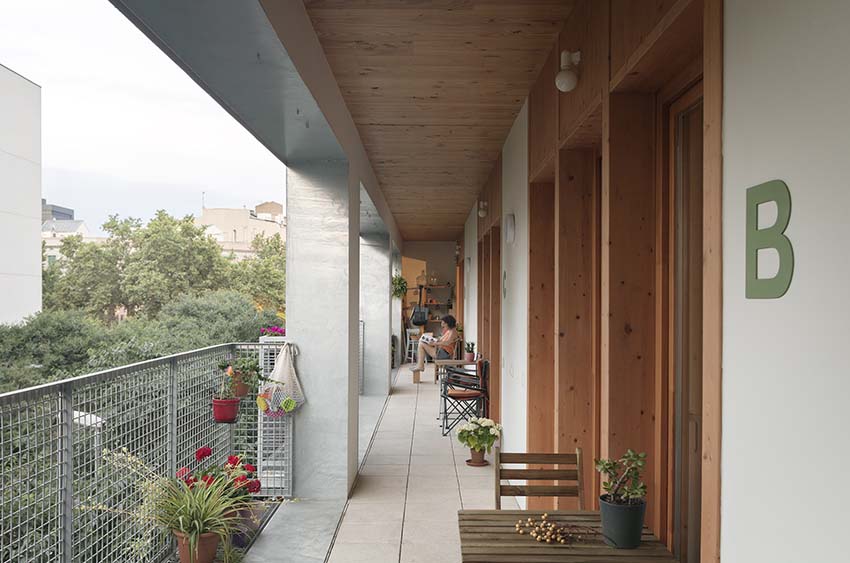
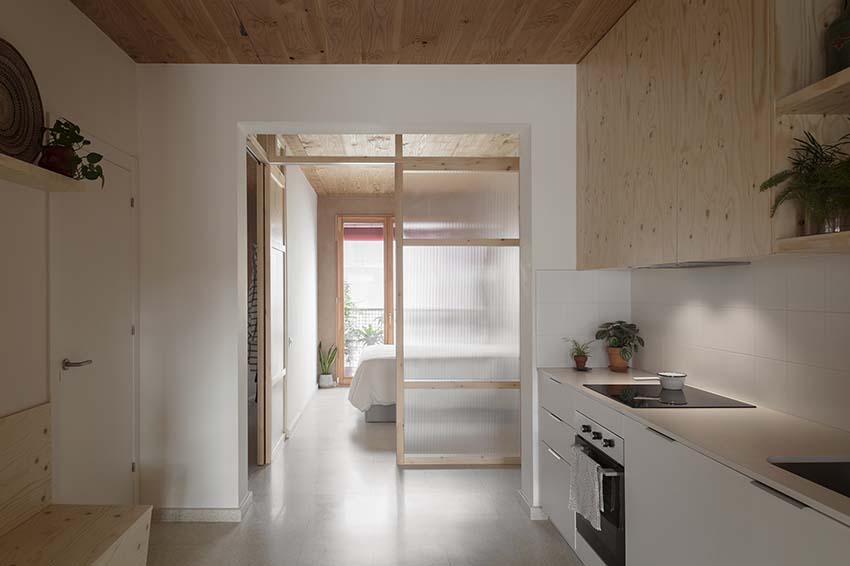
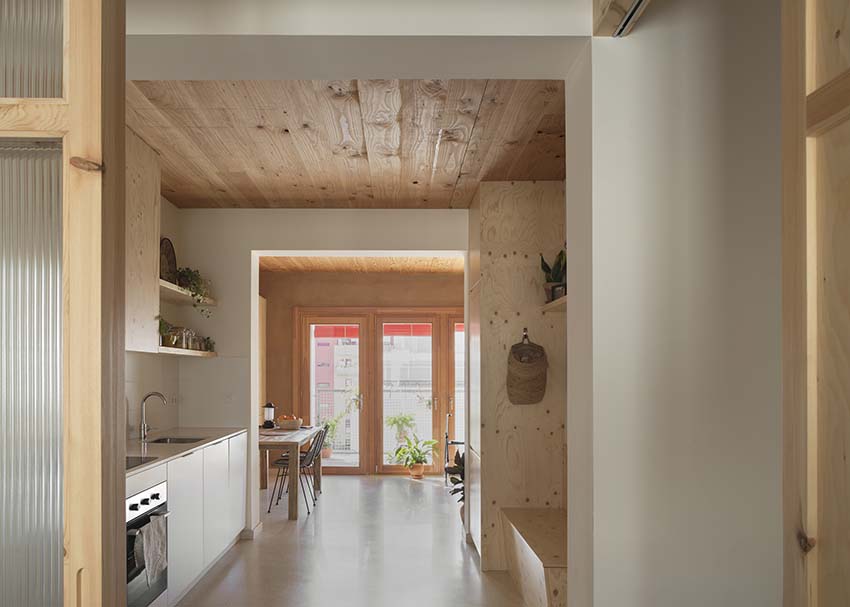
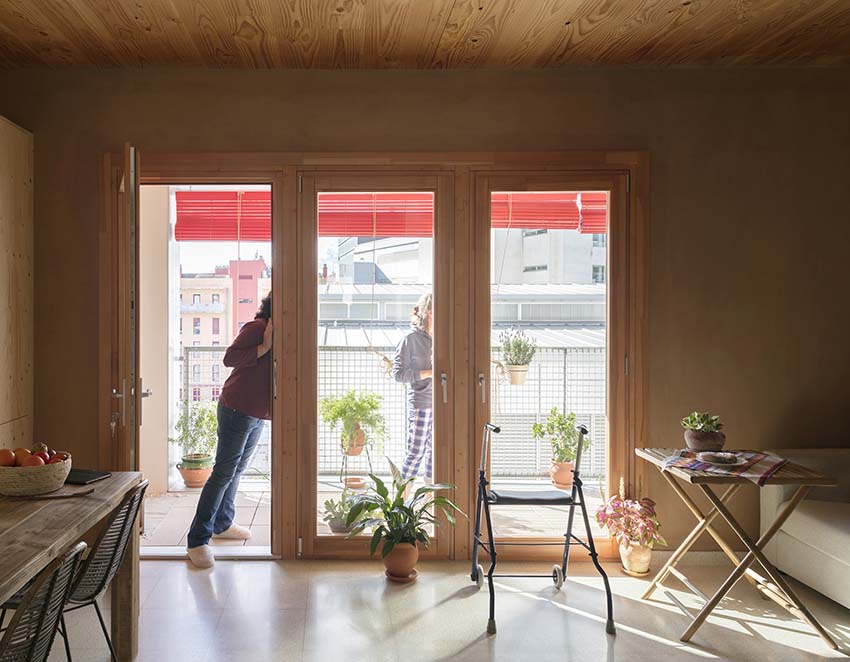
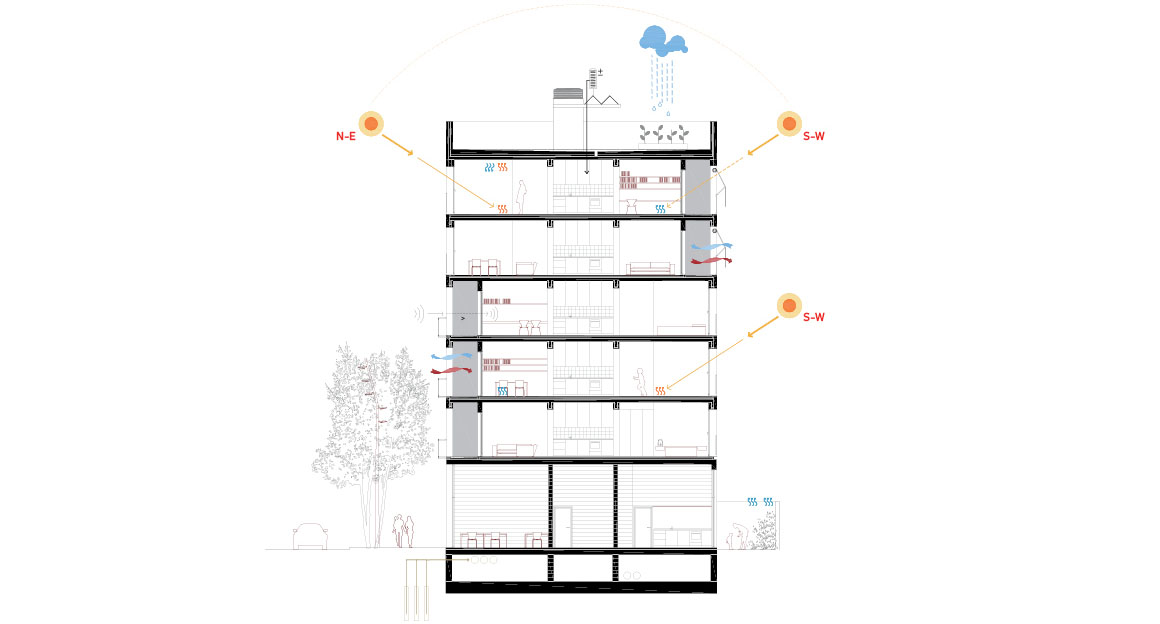
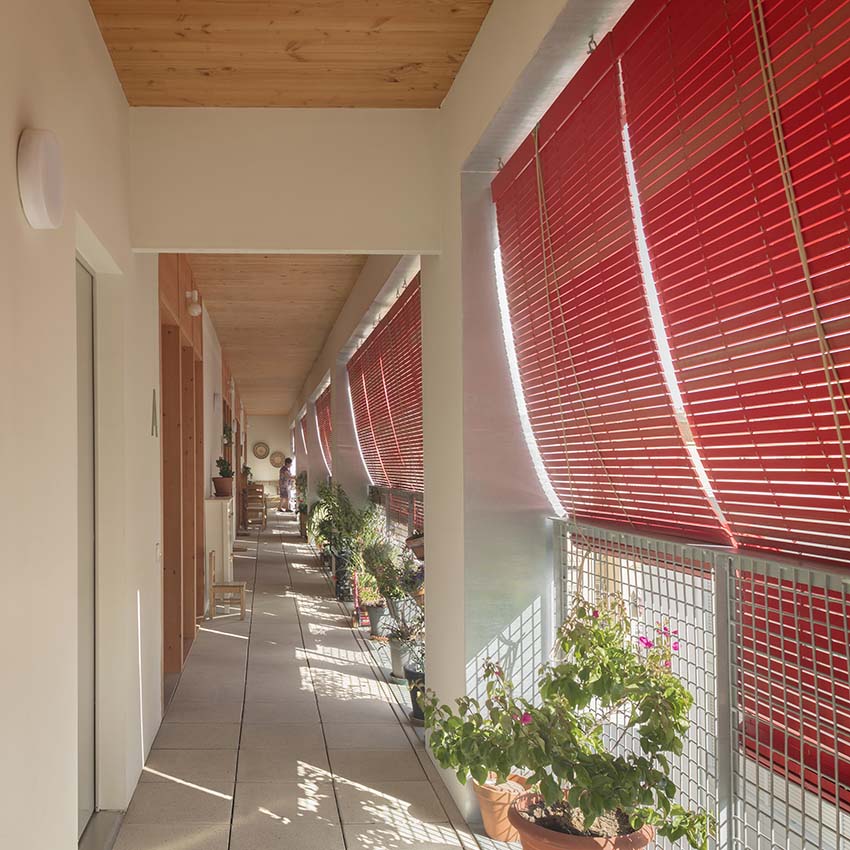
The building’s section changes with regards to circulation spaces. On floors 1-3, the walkway is on the Espronceda façade, acting as an acoustic cushion from the street. On floors 4 and 5, the walkway is positioned on the interior façade, acting as sun protection. The main environmental strategy is to reduce the demand on all consumption by offering good climatic comfort on a limited budget. Compact heated areas minimize energy loss in the winter. Cross ventilation and south-facing solar protection assist in the summer. Heating and domestic hot water are generated geothermally, and heating and cooling terminals are radiant clay panels in the walls. Centralized systems facilitate maintenance. Lastly, the building’s infrastructure anticipates future adaptations such as PV panels and pipes for greywater recovery.
The building has two types of structure: reinforced concrete on the ground floor and a laminated wood structure for the upper floors, making this a lightweight building that offers comfortable and healthy spaces.
Project: La Balma cooperative housing / Location: Carrer Espronceda 131-135, Barcelona / Architects: LaBoqueria, Lacol / Collaborators: Environmental consultancy_Societat Orgànica and PauS; Engineering_Arkenova / Client: Sostre Cívic / Completion: 2021 / Photograph: ©Milena Villalba (courtesy of the architect); ©Lacol (courtesy of the architect); ©Katia Coquis (courtesy of the architect); ©Velima (courtesy of the architect)
