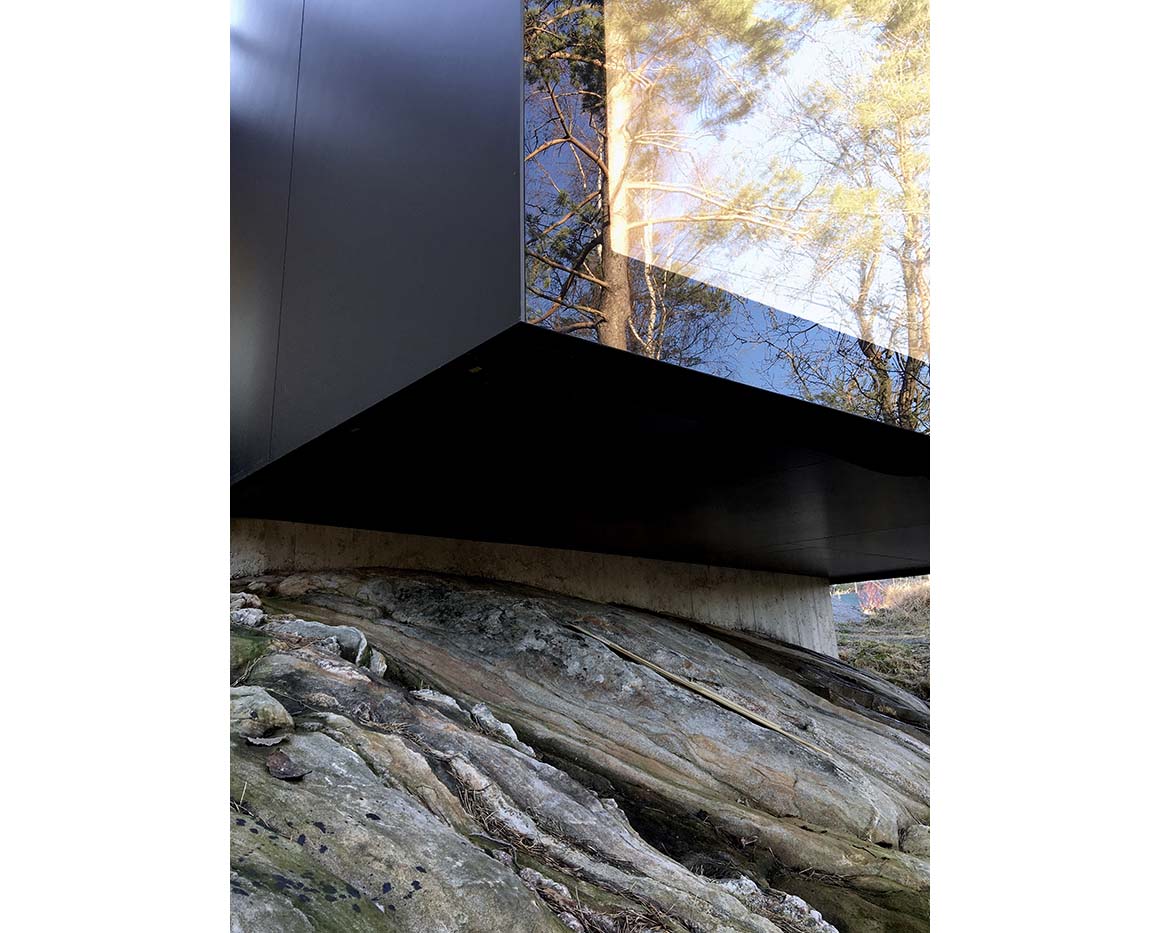A site-adapted cantilevered extension
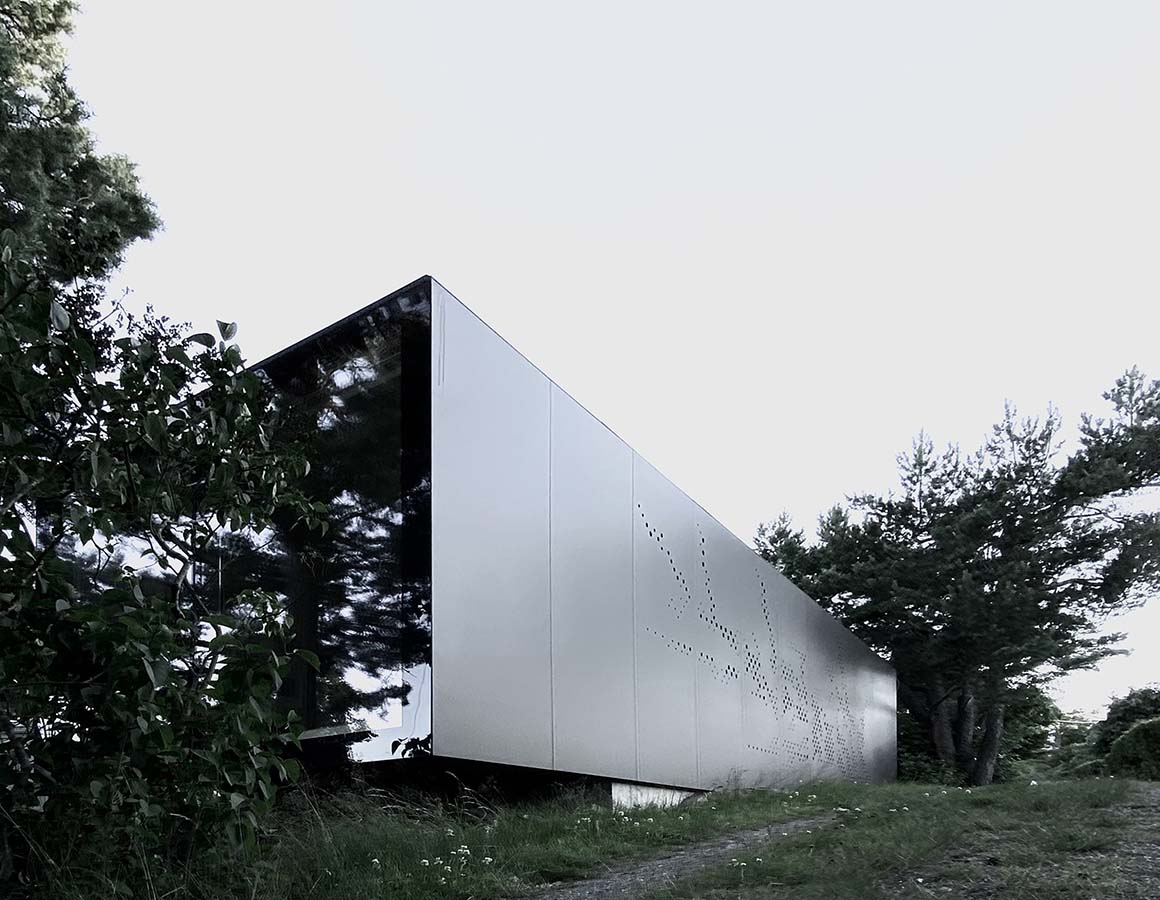
The L15 project is located in Lillesand, a small coastal town in southern Norway, on a family-owned property build around an old orchard. The extension accommodates an open plan dining, kitchen, and living area as well as an outdoor dining area overlooking the garden.
One of the aims for the expansion of this single-family house, was to create a harmonious ensemble of old and new while respecting the building’s natural surroundings.
It was important to acknowledge the history of the place – with the neighboring buildings, the surrounding rocky landscape, the indigenous tall pine trees, the cultivated garden – and integrate them into the overall design.
The angular plan layout opens up in three directions, all of which lead to different parts of the site’s history. Through the footprint the extension creates new outdoor spaces, and views, which seek to optimize the site.
The sun rises every morning over the old farm to the east, and shines directly through the main axis of the extension into the flowering garden to the west. It is a reminder of the place’s history even as a new day is dawning.
By positioning the extension parallel to the road, orientated towards the existing house, an outdoor space is created to the south-west that is sheltered from the sun and wind, as well as affording privacy.
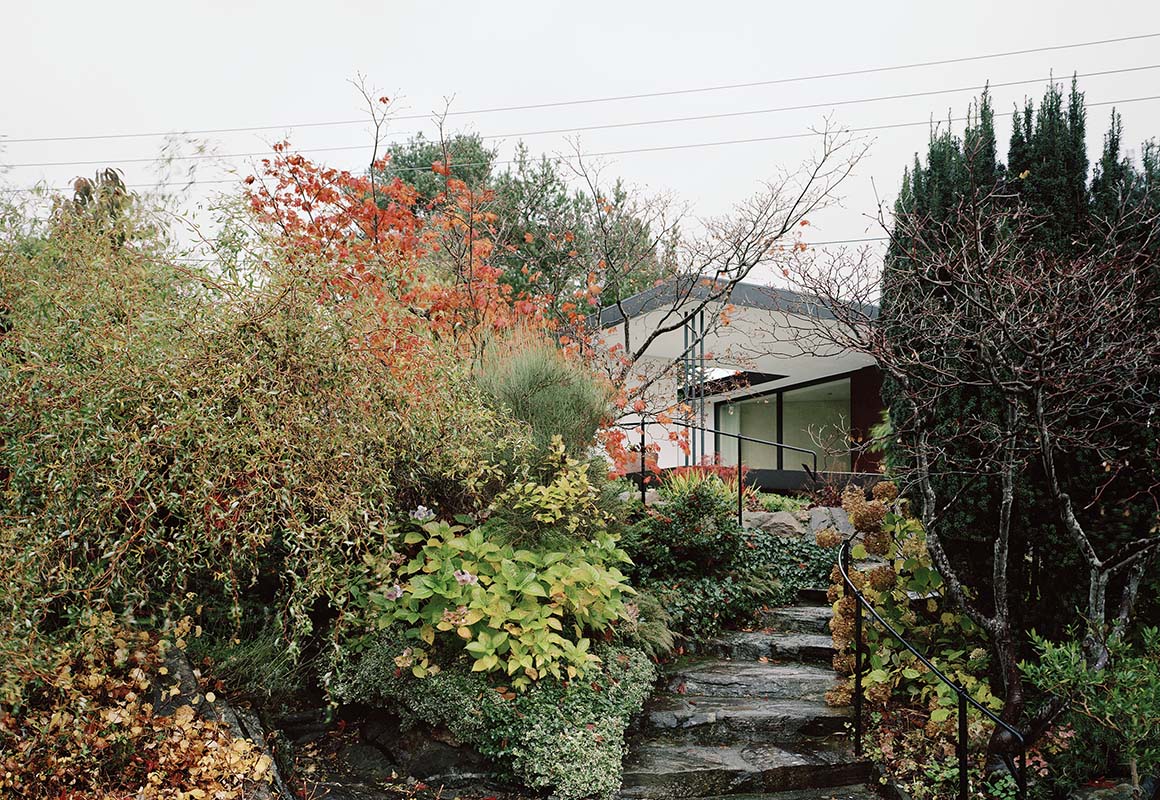
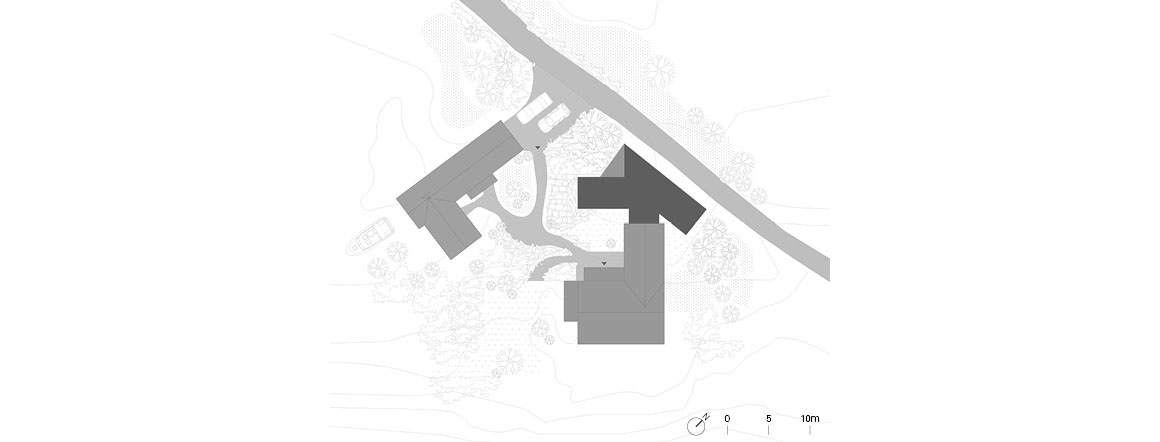

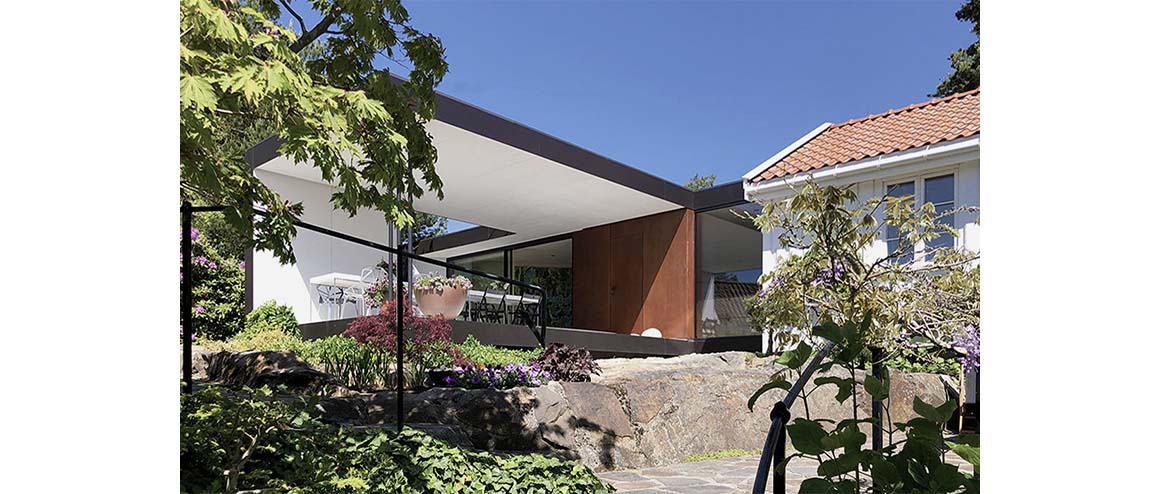
One aim was to create a site-adapted contemporary extension combining good craftmanship and durable materials, sustainable for the long-term, both in terms of environment, life cycle and functionality.
Rather than imitating the architecture of the existing 1980s house, the extension has clean surfaces and a star shaped wooden construction clad in large façade panels and floor-to-ceiling glass openings that contrast with the existing building without competing.
Another aim was to preserve the spruce and pine trees and the cultivated garden. By cantilevering the extension above the bedrock and keeping the large rhododendron plants, which create a windshield and a picture motif in the room, the landscape has been respected and integrated. Generous sliding glass doors open up to the flowering bushes and bring nature into the space, while neutral colors ensure that it remains the main focus.
While the extension opens up to the existing building and garden in the south, it is closed towards the gravel road in the north. By punctuating this closed façade of panels with small holes in a motif of an abstracted tree branch, the extension echoes the old orchard of trees.
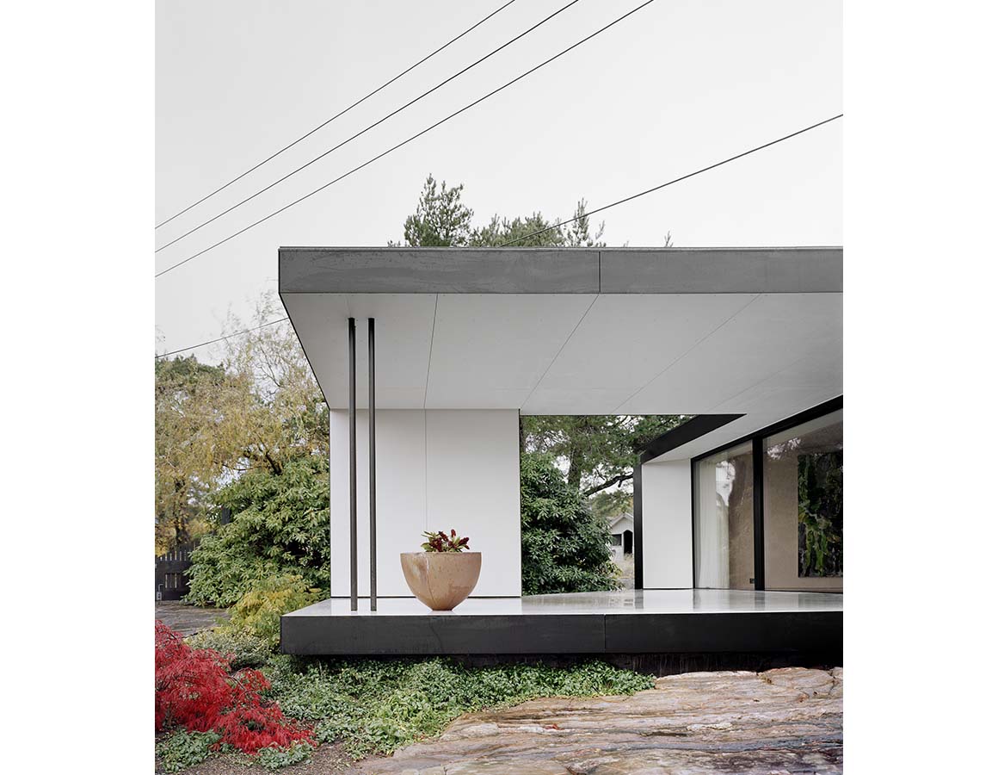
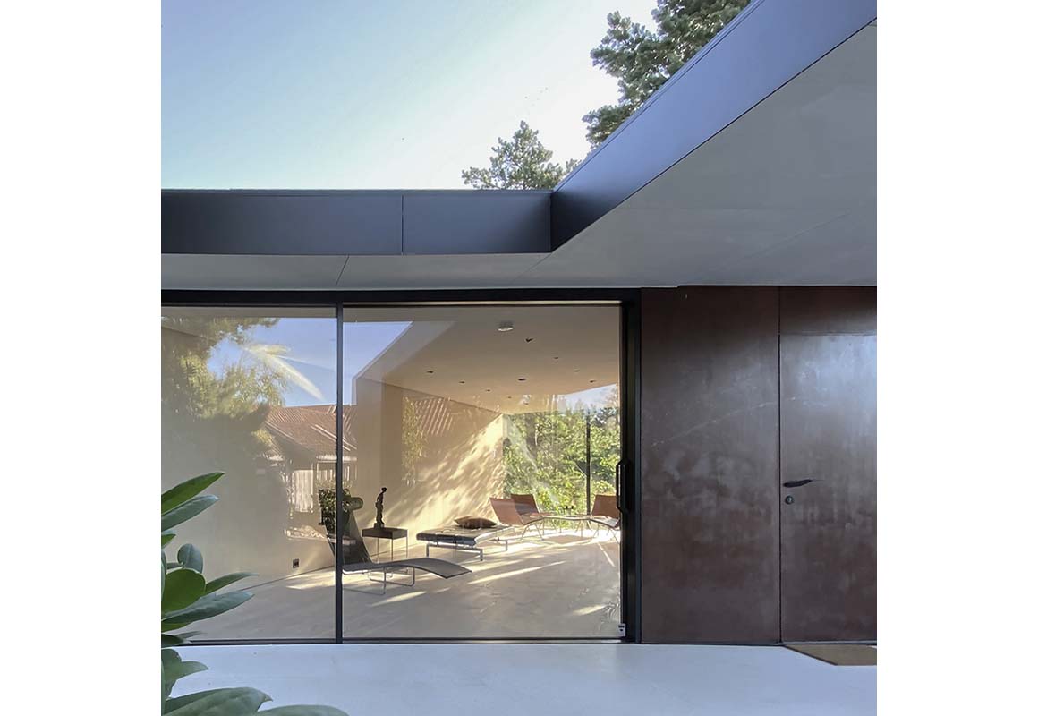
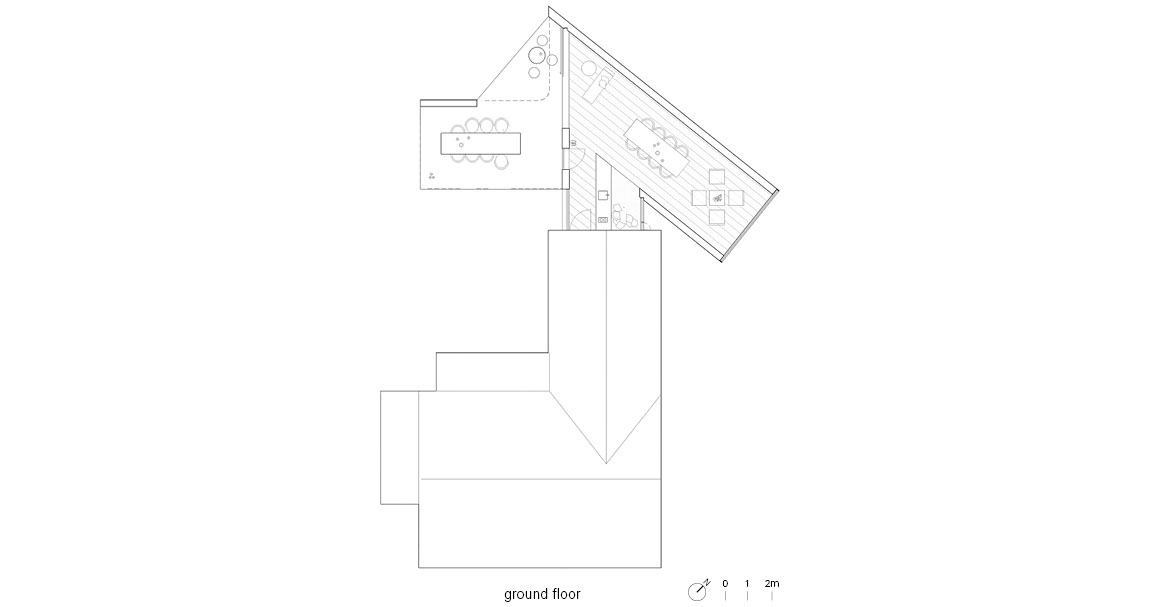
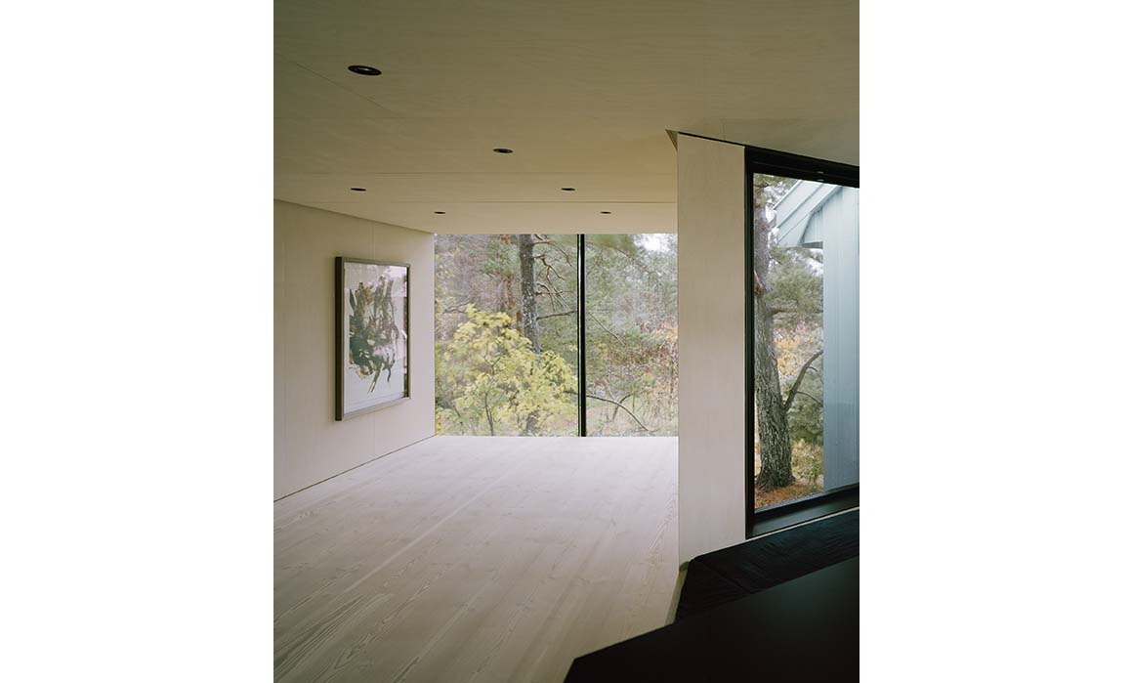

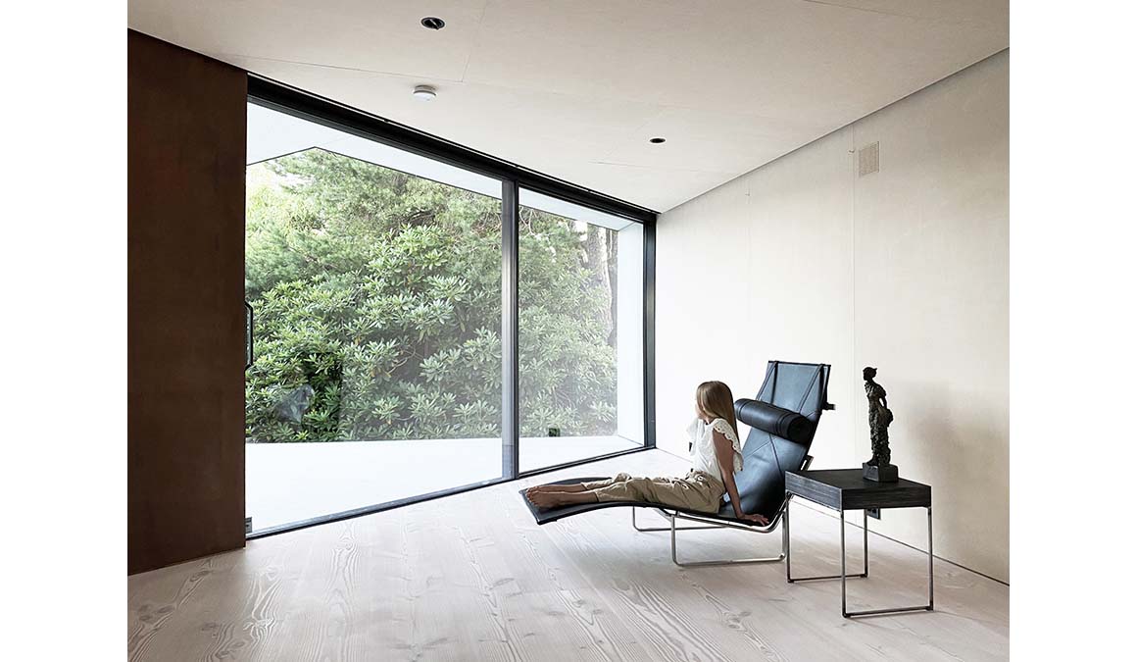
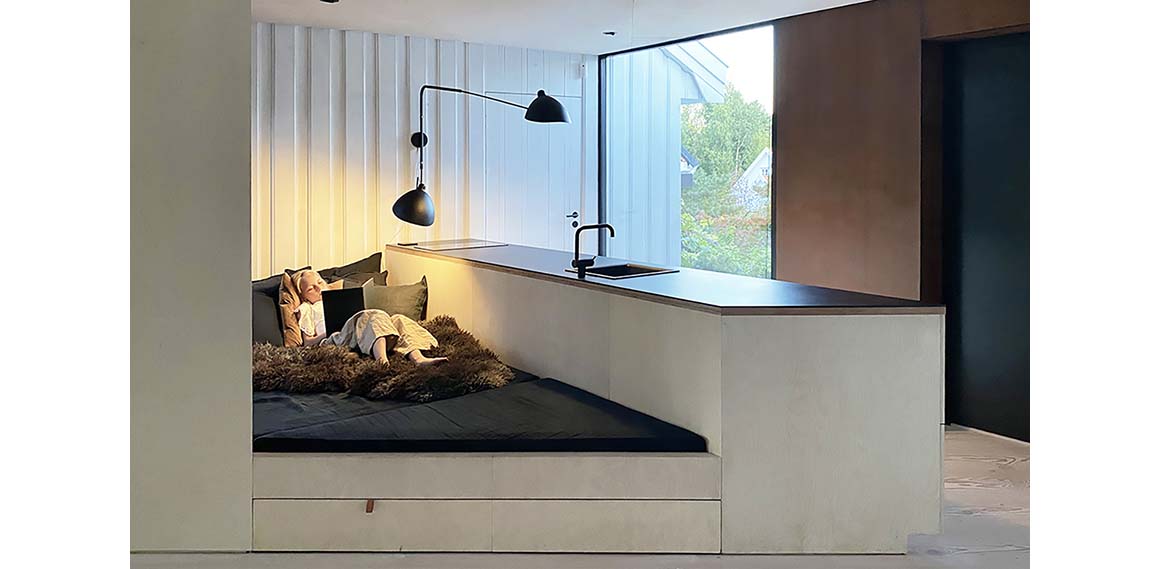
Project: L15 House / Location: Lillesand, Norway / Architect: Sunniva Rosenberg Arkitektur / Structural engineer: Industri og boligvarme AS / Landscape architect: Sunniva Rosenberg Arkitektur / Interior architect: Sunniva Rosenberg Arkitektur / Main Contractor: Byggmester Notto Høyland / Glass supplier: Sørvindu AS / Plumber: Einar Sundsdal AS / Electrical supplier: Reidar Tønnessen AS / Concrete work: Ribe betong AS / Concrete grinding: Norsk Epoxy Birkeland / Groundwork: B.L. Anlegg AS / Roofing work: Sørensen Tak og Vedlikehold AS / Steel construction: Industri og boligvarme AS, Jarle Skuggevik / Façade supplier: Swisspearl, Sika / Fittings: Myhrebakken Blikk / Gross built area: 72m² / Completion: 2020 / Photograph: ©Arkitekturfotograf Rasmus Norlander (courtesy of the architect); ©Sunniva Neuenkirchen Rosenberg (courtesy of the architect)
