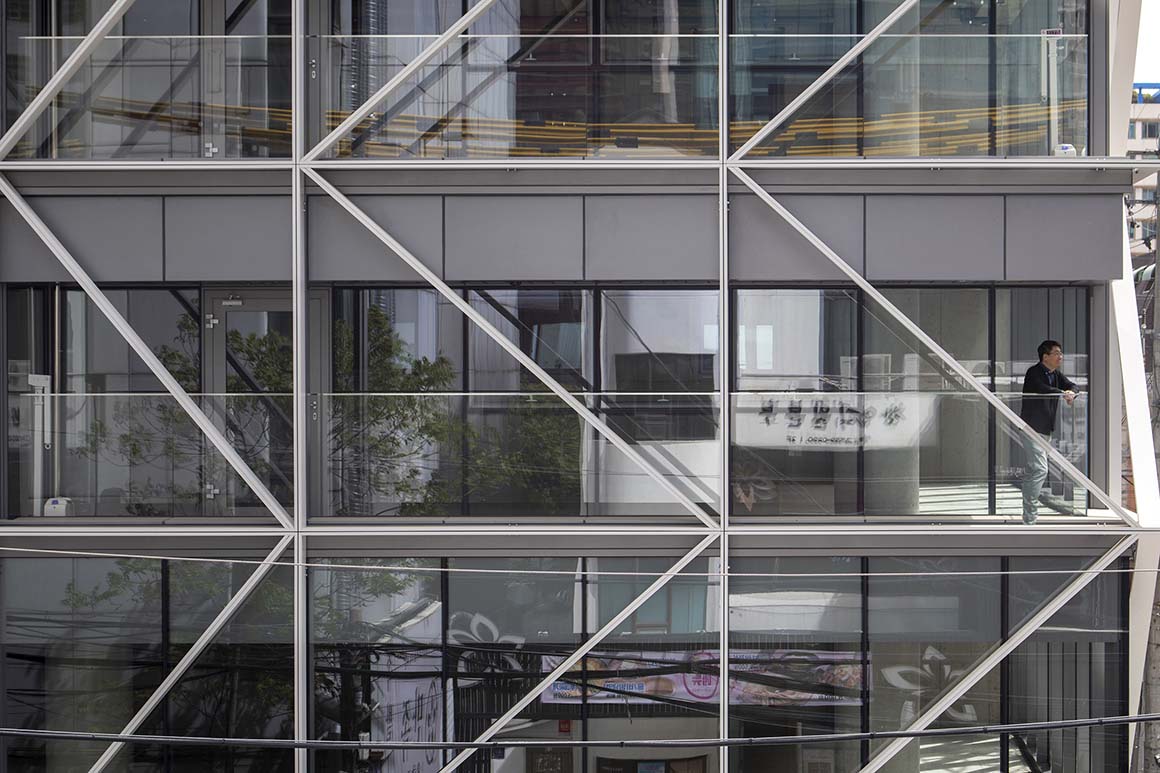That zigzag building
Hohyun Park(Hanbat National University) + Snow AIDe Architecture
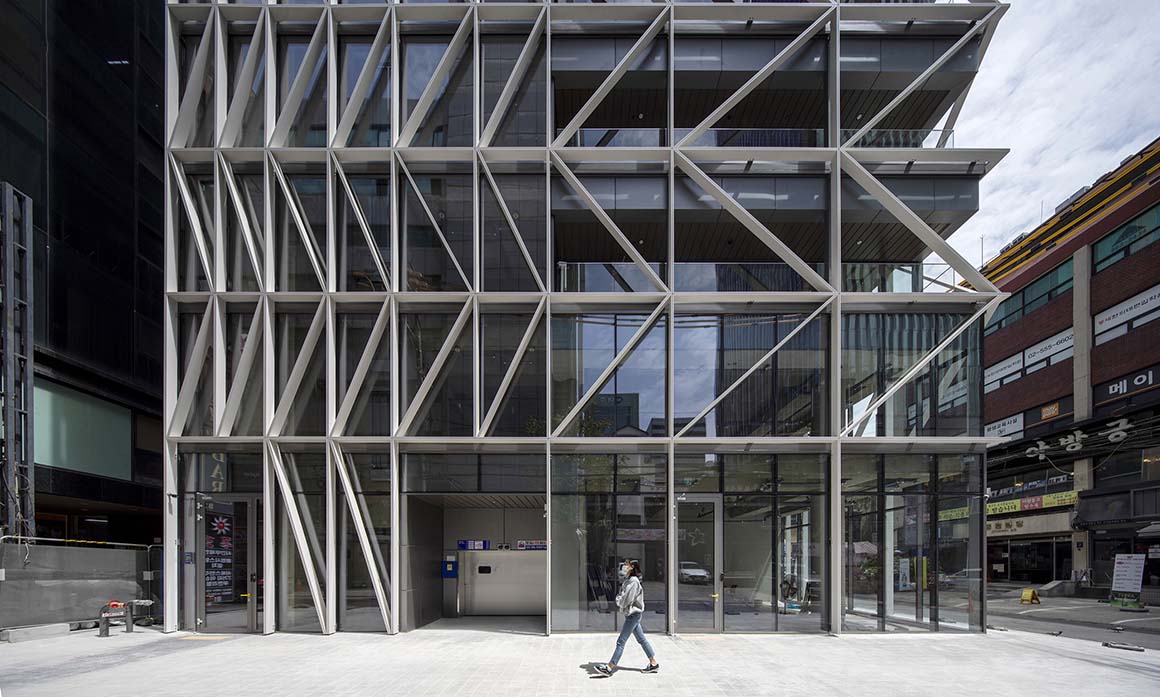
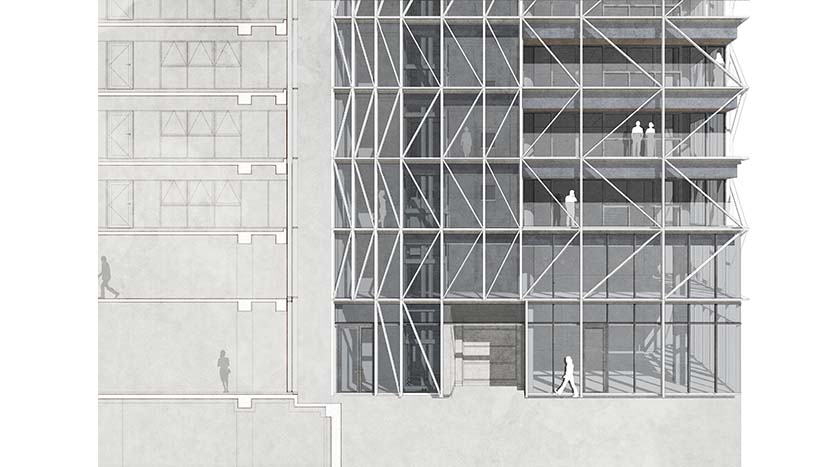
It is like a sharp wave in the middle of a monotonous city center. The transparent curtain wall, which is open from the ground floor to the upper floors, gives the impression of clear water. More than anything else, the transparent presence is imprinted as a symbol in the city, thanks to the clear rhythmic feeling engraved on the elevation.
The new office building is located in the back of the busy Gangnam-daero in Seoul. It stands on the site of a four-story brick building that is believed to have been built in the 80s and 90s, and is a narrow and dense environment characteristic of Gangnam’s back roads. It is fortunate that the building is located on a corner and is open to a narrow road on two sides. Although the narrow site and complex surroundings are somewhat inconvenient, the architectural strategy is to focus on the ‘memory of place’ as a response. In an environment where it is not easy to recognize even a single building, there are numerous buildings and spaces that appear and disappear, and the temporary buildings in the middle of them provide a clear answer to how it can be imprinted in people’s minds as a part of the place. This is the architecture as an image, as a symbol.
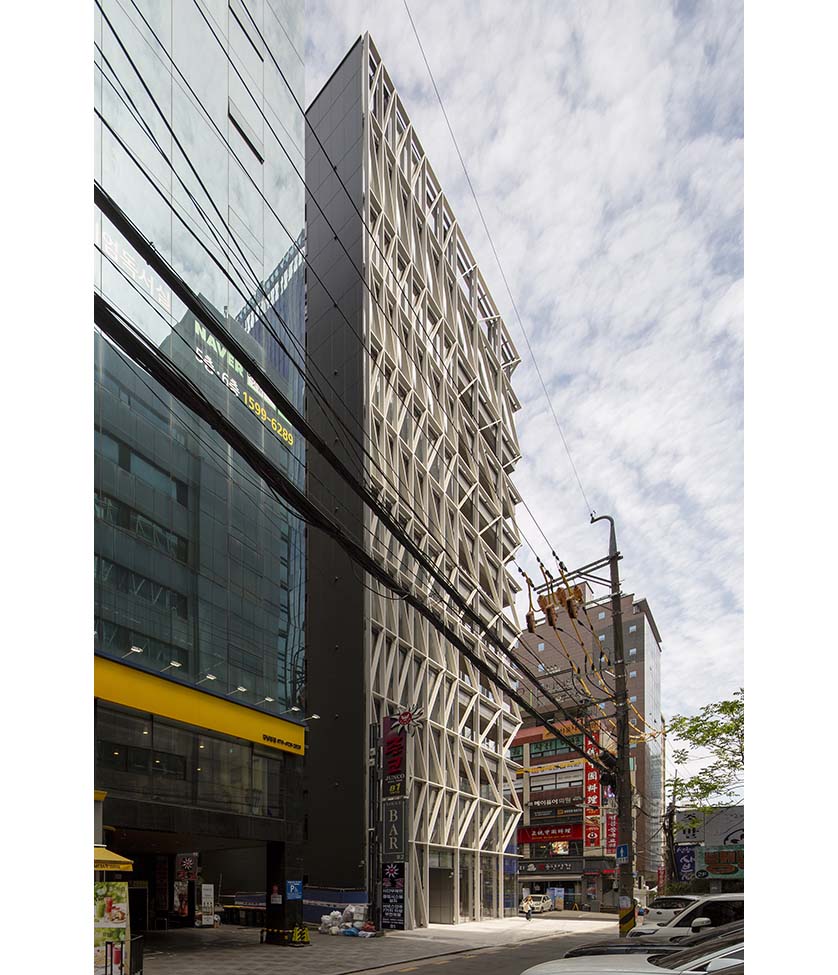
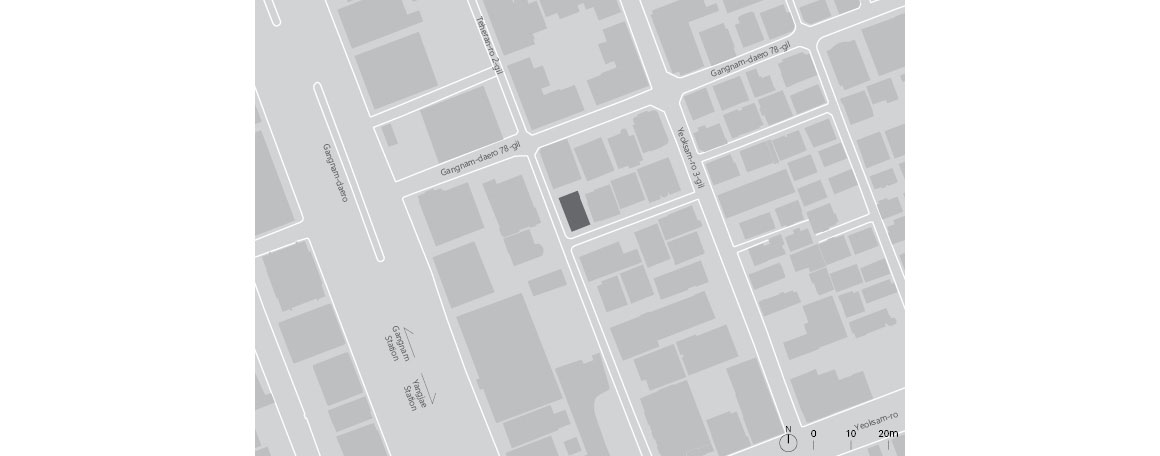
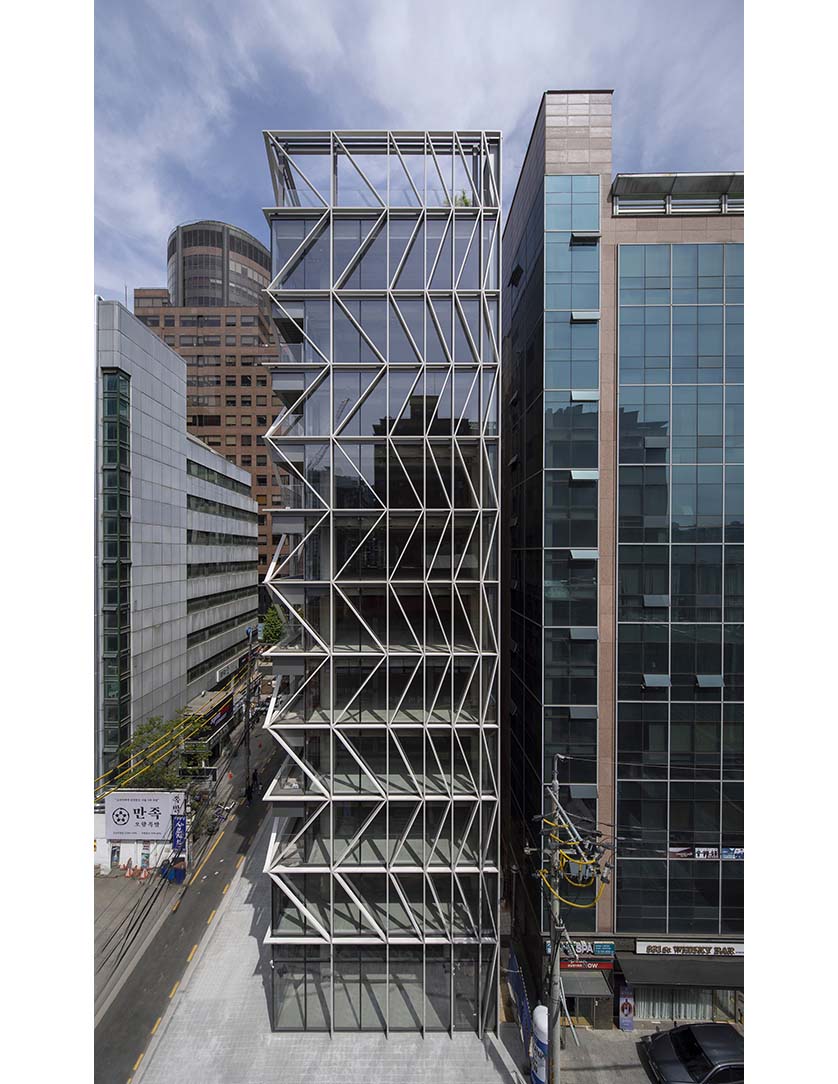
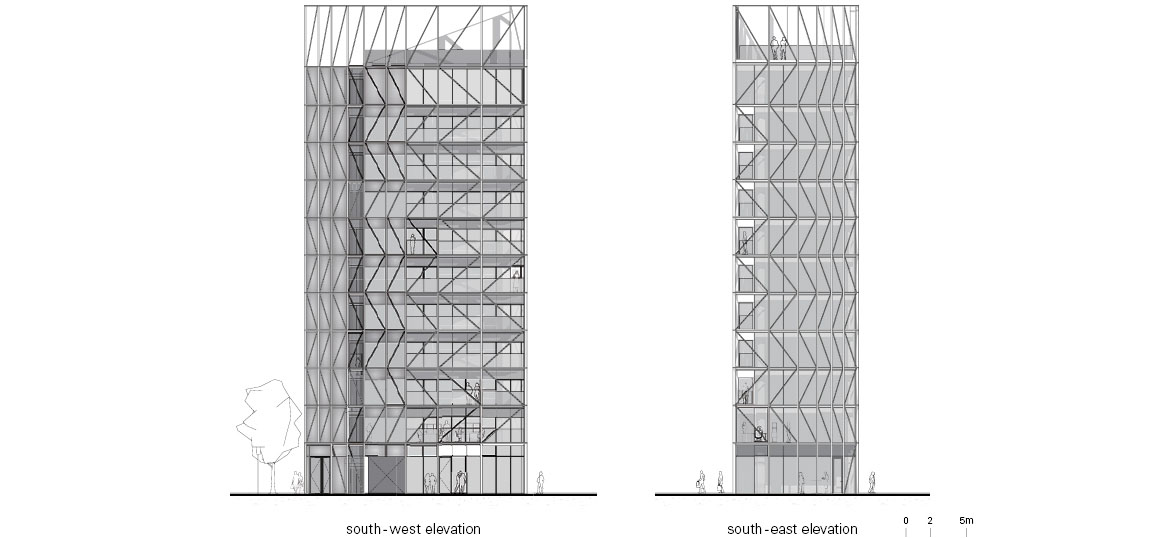
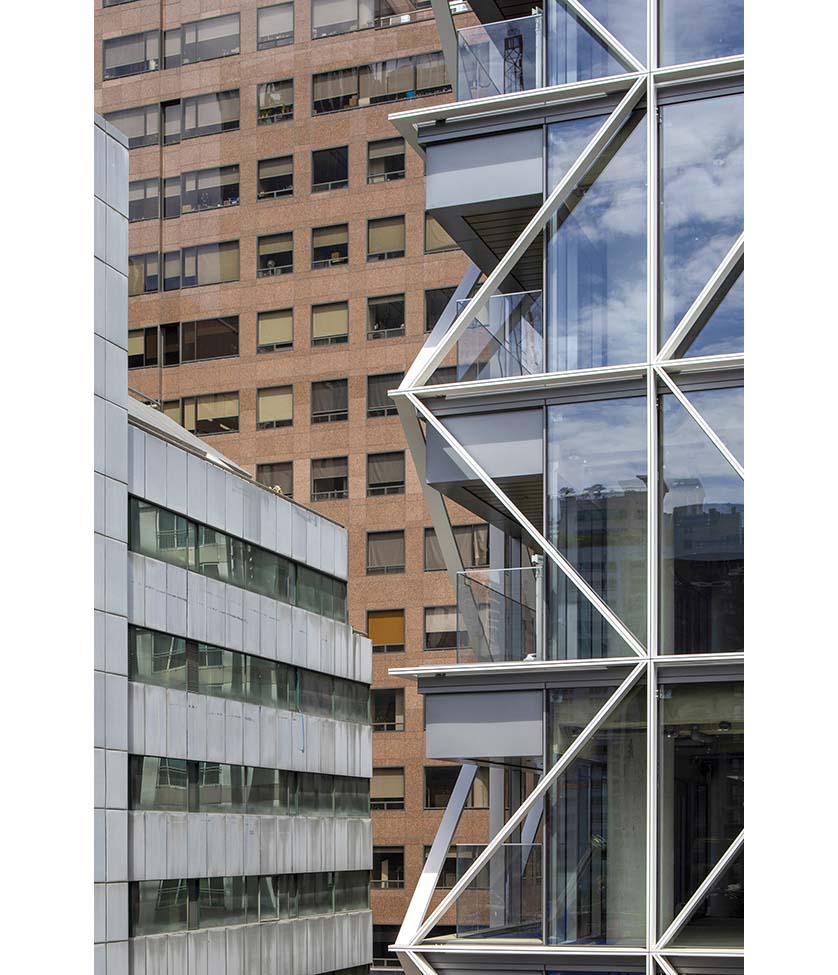
The zigzag pattern on the façade is a tangible result of thinking about architecture as a place. It is thought to be derived from the 17th-century German word ‘Zacke,’ which means ‘tooth,’ and traditionally ‘zig’ refers to the left and ‘zag’ to the right. It can also signify the twists and turns of life in French, and the familiar term ‘galjija’ pattern in our language. As the name implies, the pattern enlivens a static elevation with repetitive movement and dynamism.
The linear elements added to the glass curtain wall add rhythm to the otherwise monotonous façade and emphasize visual movement. The vertical elements flow from narrower to wider spacing towards the corner. This strategy capitalizes on the open corner, modifying the façade’s density to concentrate attention. The diagonal elements, along with the vertical ones, enhance tension and resonance. The spacing of the linear elements towards the corner gradually widens, as if creating a gradient, which slows down the pace. However, as they do so, the angles of the diagonal lines become less angular, wider, and more visually stimulating. The zigzag pattern, gathered from two sides, meets at the corner. The decision to open this point as a balcony also deserves attention for its dramatic effect. The recurring pattern of the elements and the sense of depth provided by the balcony create a symbol and order that convey vitality and dynamism within the city.
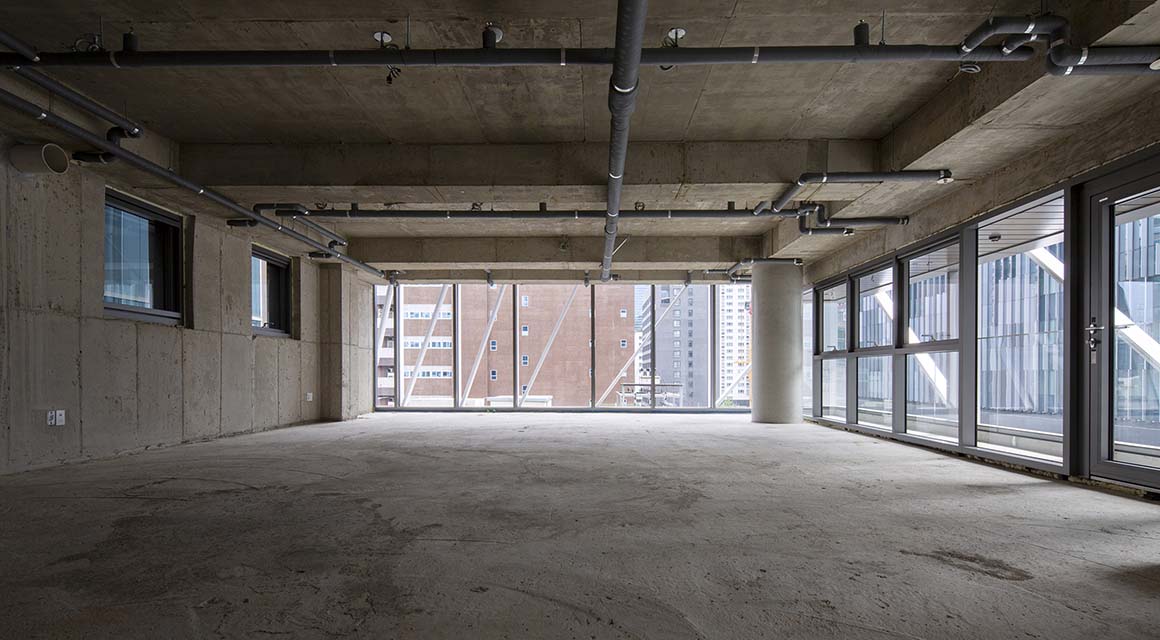

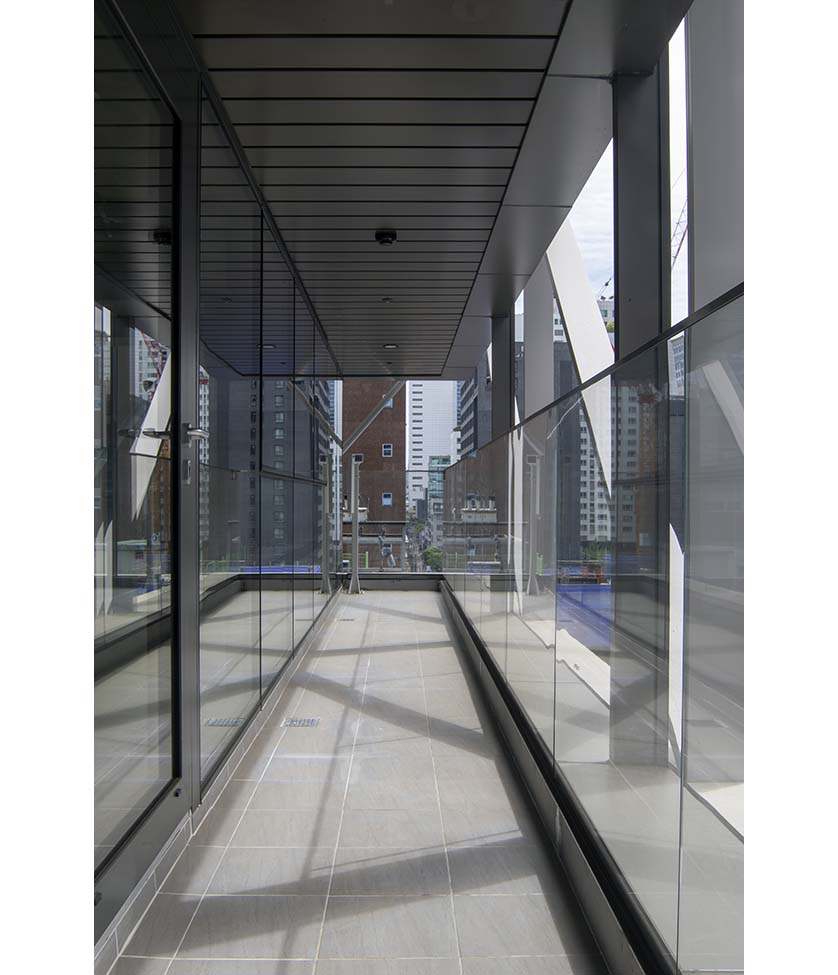
In places like Gangnam, Seoul, where there is a lot of foot traffic, architecture tends to be consumed as an image rather than a practical use. Of the many buildings we pass by without ever entering, some remain in our memory as images and become tools to create memories of place. Recognizing this fact, the architecture exist itself as a symbol and a memory device.
Project: L-Tree Tower / Location: 354, Gangnam-daero, Gangnam-gu, Seoul, Republic of Korea / Architect: Snow AIDe (Hohyun Park, Hyunjoo Kim)/ Project team: Gihong Kim, Hyeji Kwon, Seongung Yoon / Structural engineer: SDM / Equipmental, mechanical, electrical engineer: Taeyoung EMC / (General) contractor: JKS Inc. Engineering & Construction / Client: EUKOR / Use: Office / Site area: 336.50m² / Bldg. area: 161.89m² / Gross floor area: 1997.92m² / Bldg. coverage ratio: 48.11% / Gross floor ratio: 473% / Bldg. scale: Two story below ground, eleven stories above ground / Structure: RC / Exterior finishing: Glass Curtain Wall, Aluminum Louver / Design: 2019.12~2021.3 / Construction: 2021.6~2023.3 / Completion: 2023.3 / Photograph: ©Jaeyoun Kim (courtesy of the architect)
