A complexity of spaces forms a knot within a challenging urban plot
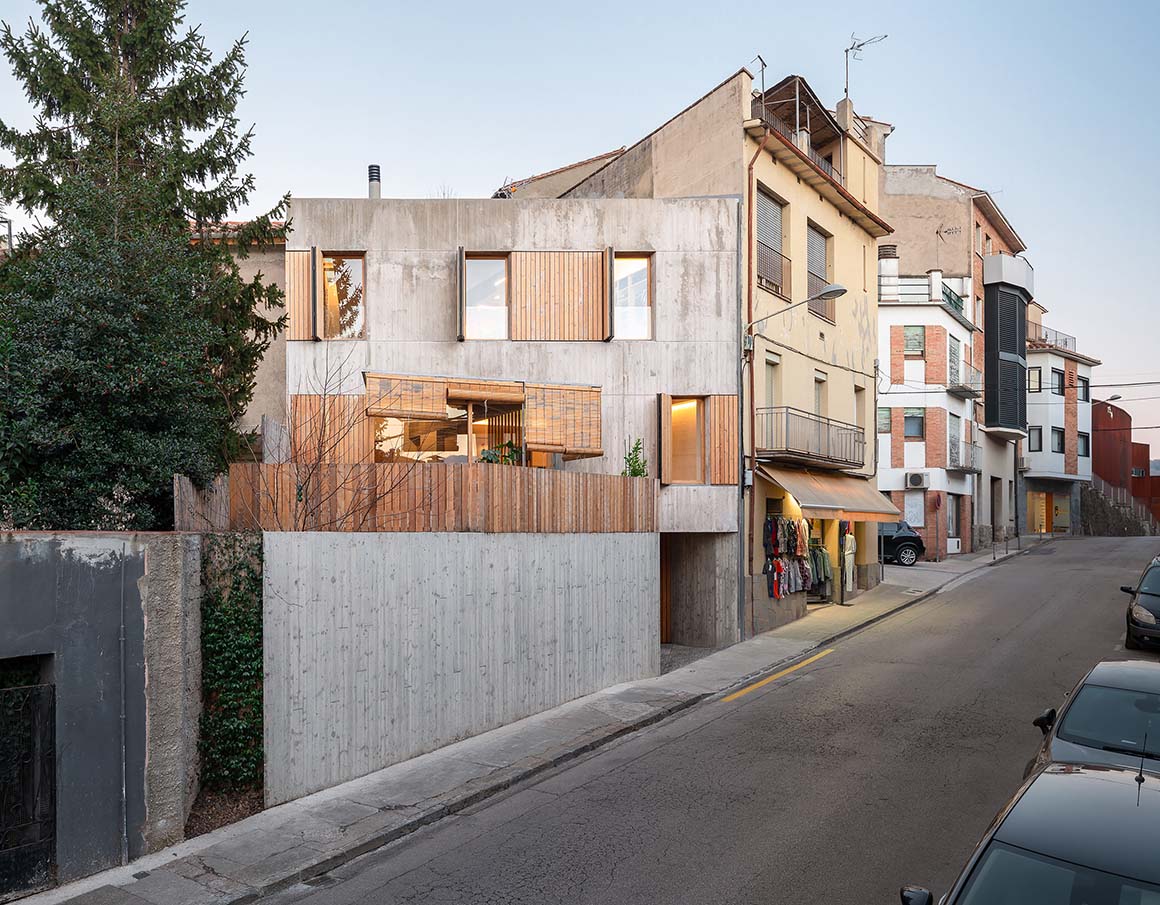
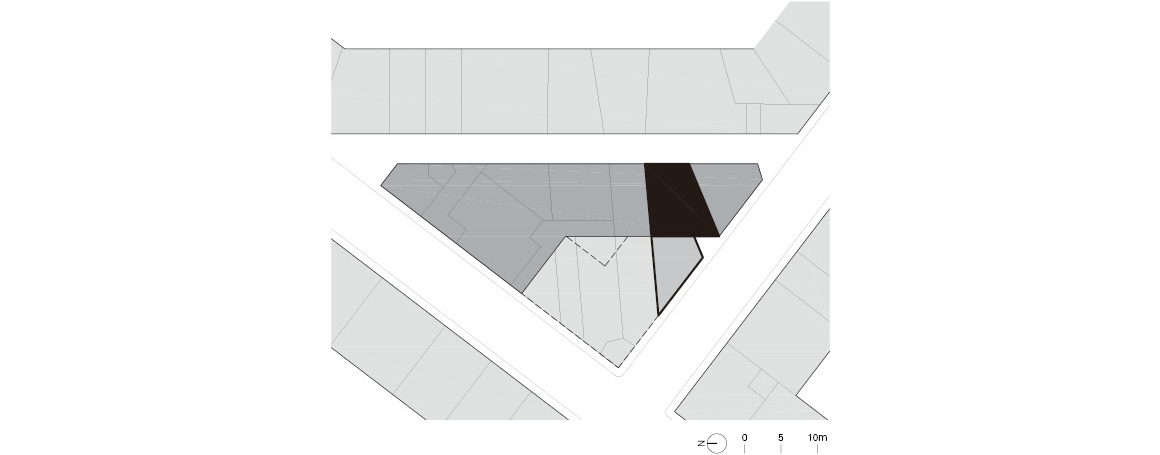
When a plot of land seems only to exist for the tiresome reason of resolving the dual alignment of an urban grid, the only solution is to squeeze a house in that space. This was the challenge; the architects’ casual response: “Hold my beer…”.
The plot existed in the gap between two streets in Girona, Spain. These converge at one end but begin to diverge, at different levels from one another, forming a triangular wedge. The brief was to build a family home on this site, which would also swallow up a collapsed pre-existing property on the site, between two dividing walls. Given the openness of the brief, the architects chose to explore a knot formation, through which to connect the complexity of elements on the site, the diverging streets and their interconnection within the dense urban fabric.
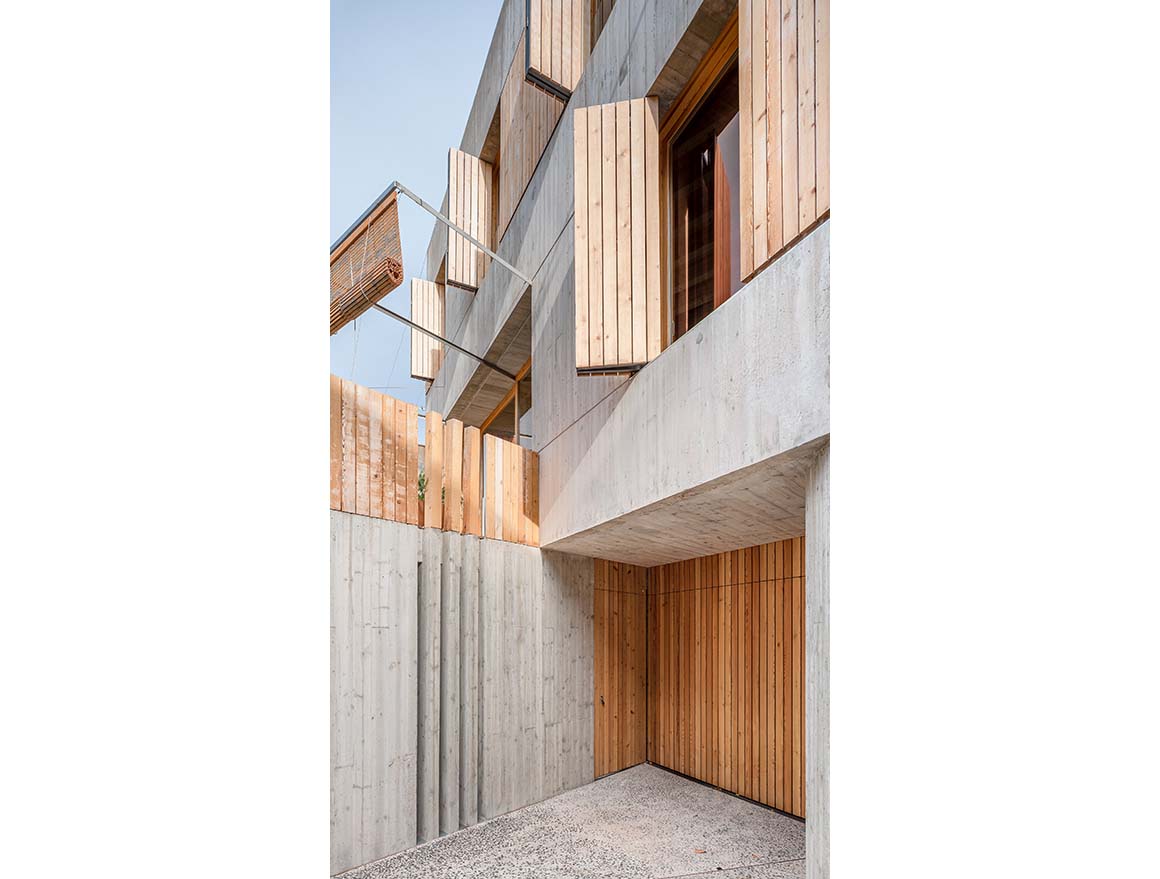

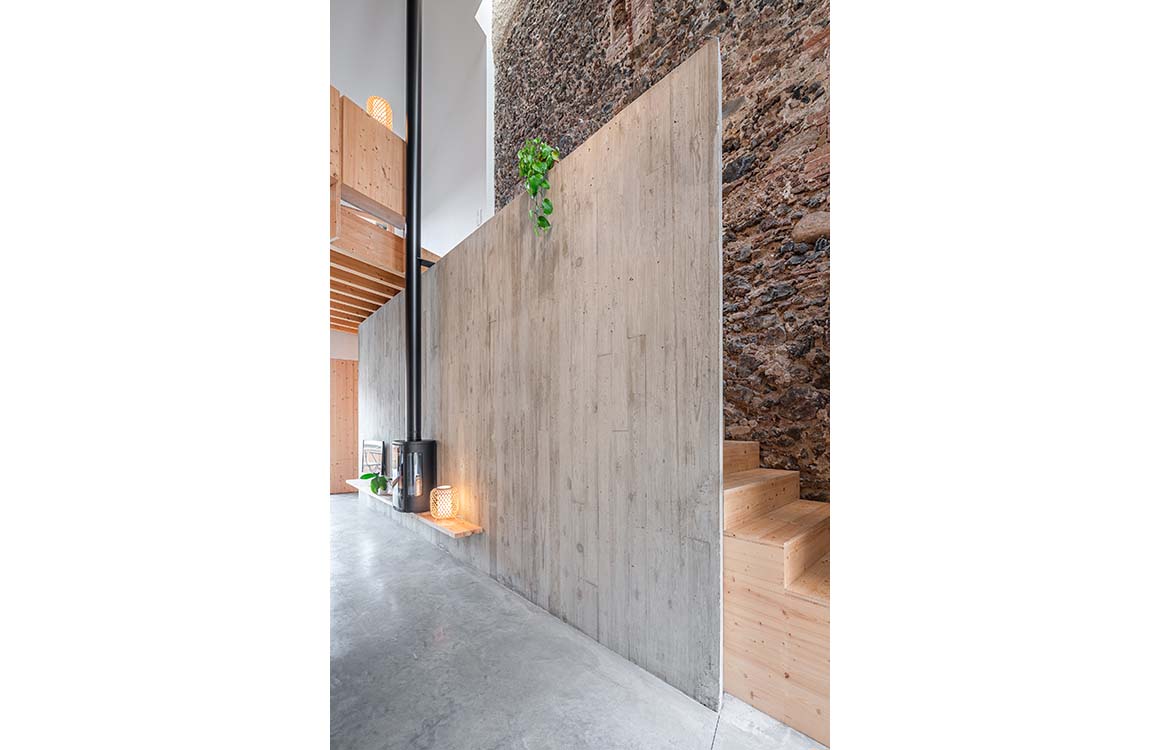

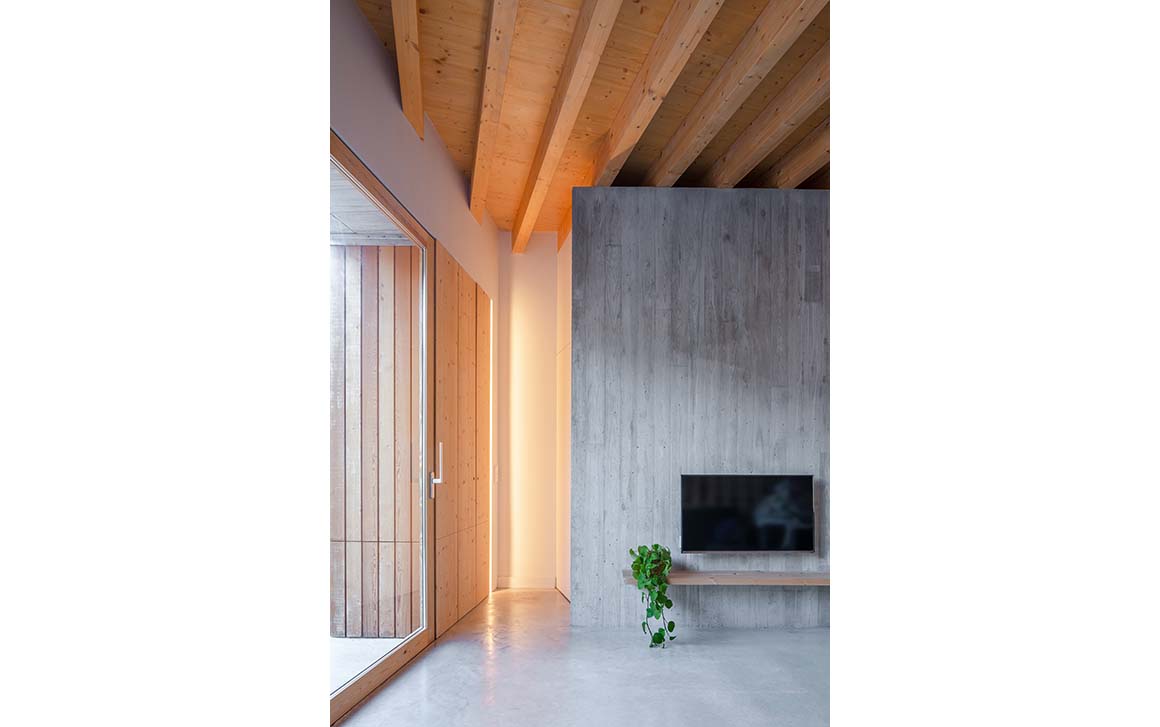
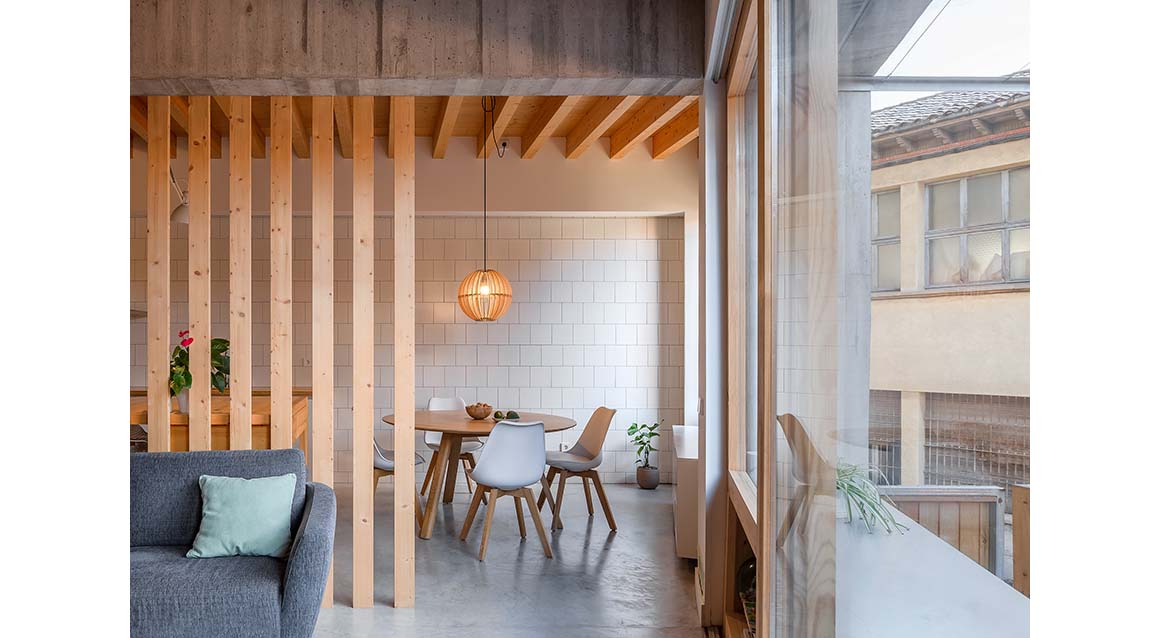
The double road alignment which had to be followed made it possible to break up the rigid volumetry – of a building between dividing walls – into two parts: the garden and the house. The difference in height between the two streets that seem to confront each other at each end of the plot, allowed for the neat solution of leaning one volume against the other, with road access arranged underneath the house.
The sculptural forcefulness of the concrete makes its presence felt within the otherwise overlooked, transitional space: a materiality of permanence. This is tempered by the use of vertical wooden detailing, inside and out, reflecting the warm tones of the adjoining properties.
What is the resulting building, exactly? A contradiction? A form borne out of necessity? Perhaps it is simply an addition like any other.
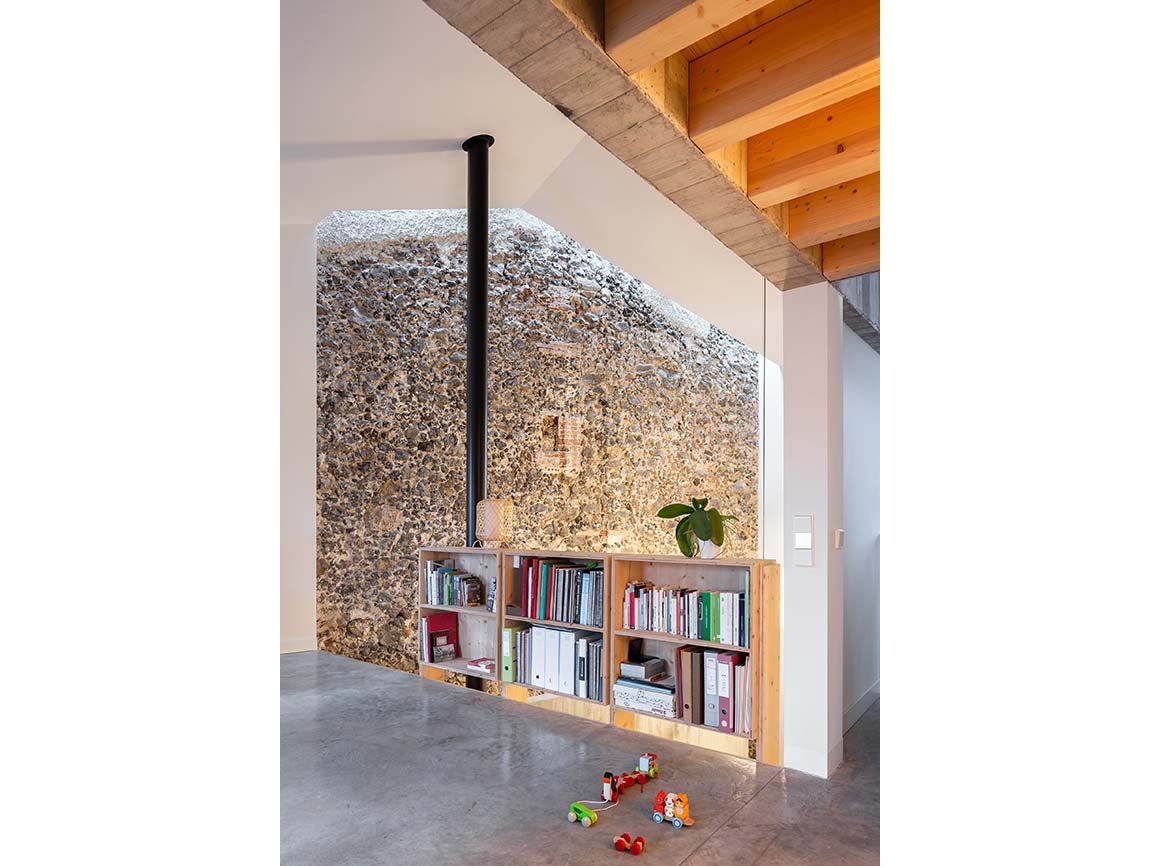
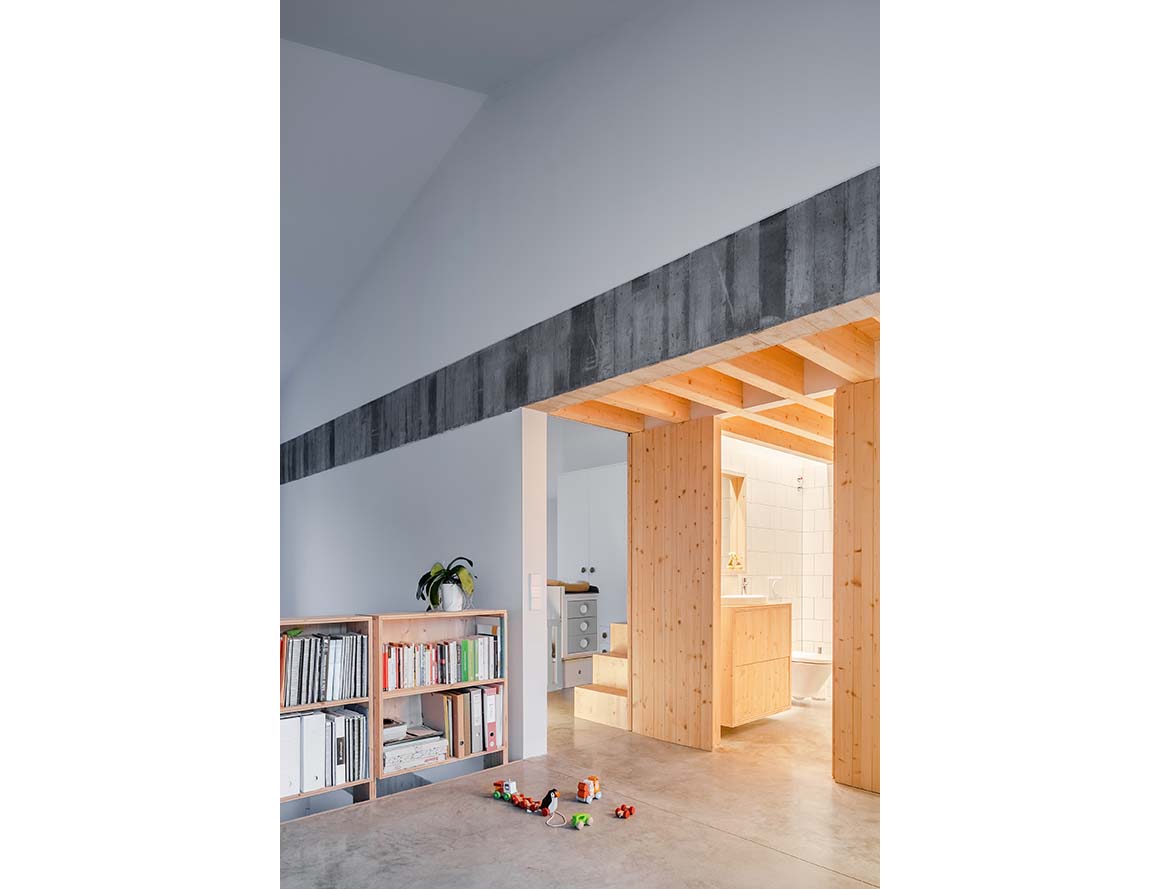

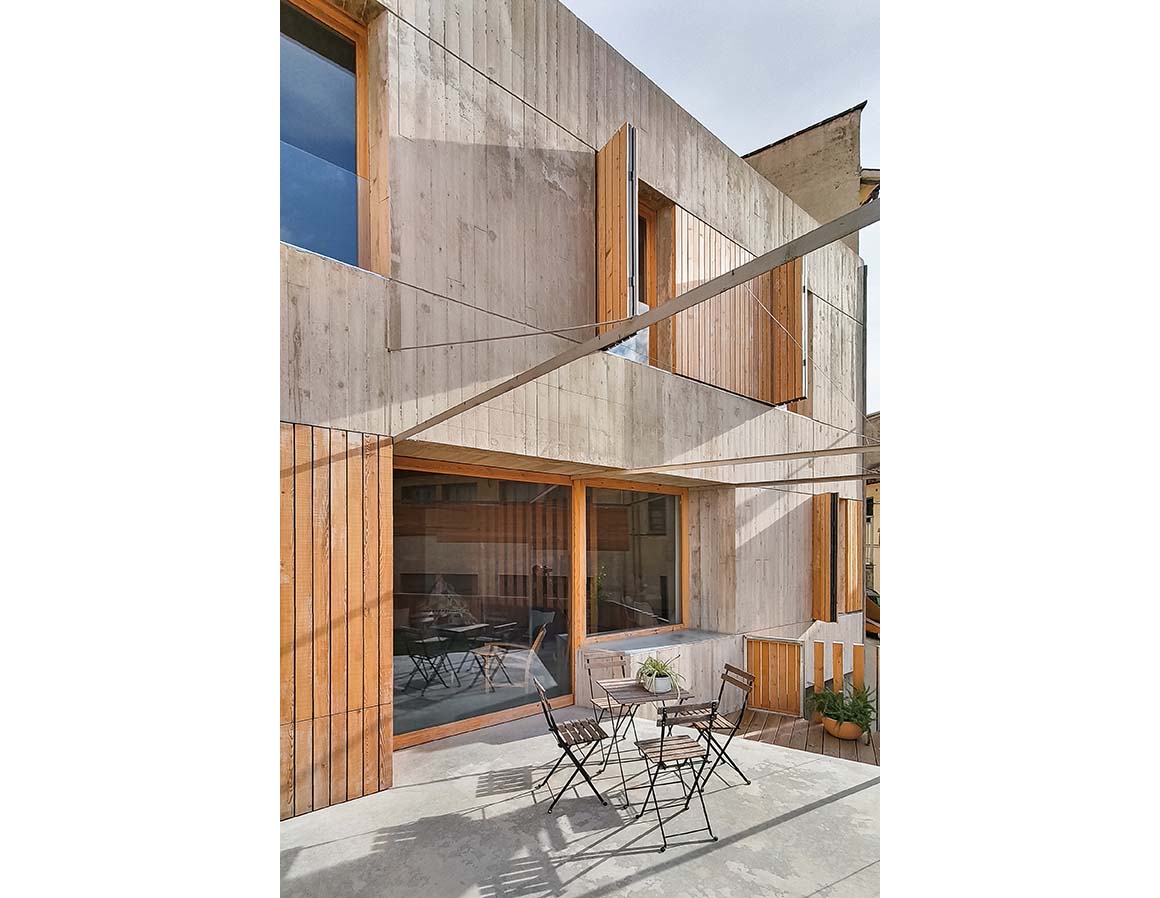
Project: KNOT HOUSE / Location: Carrer Medes, Olot, Girona, Spain / Architect: Arnau estudi d’arquitectura / Completion: 2022 / Photograph: ©Marc Torra (courtesy of the architect)



































