Harbor regeneration converting grain silos into 117-room hotel
Delugan Meissl Associated Architects
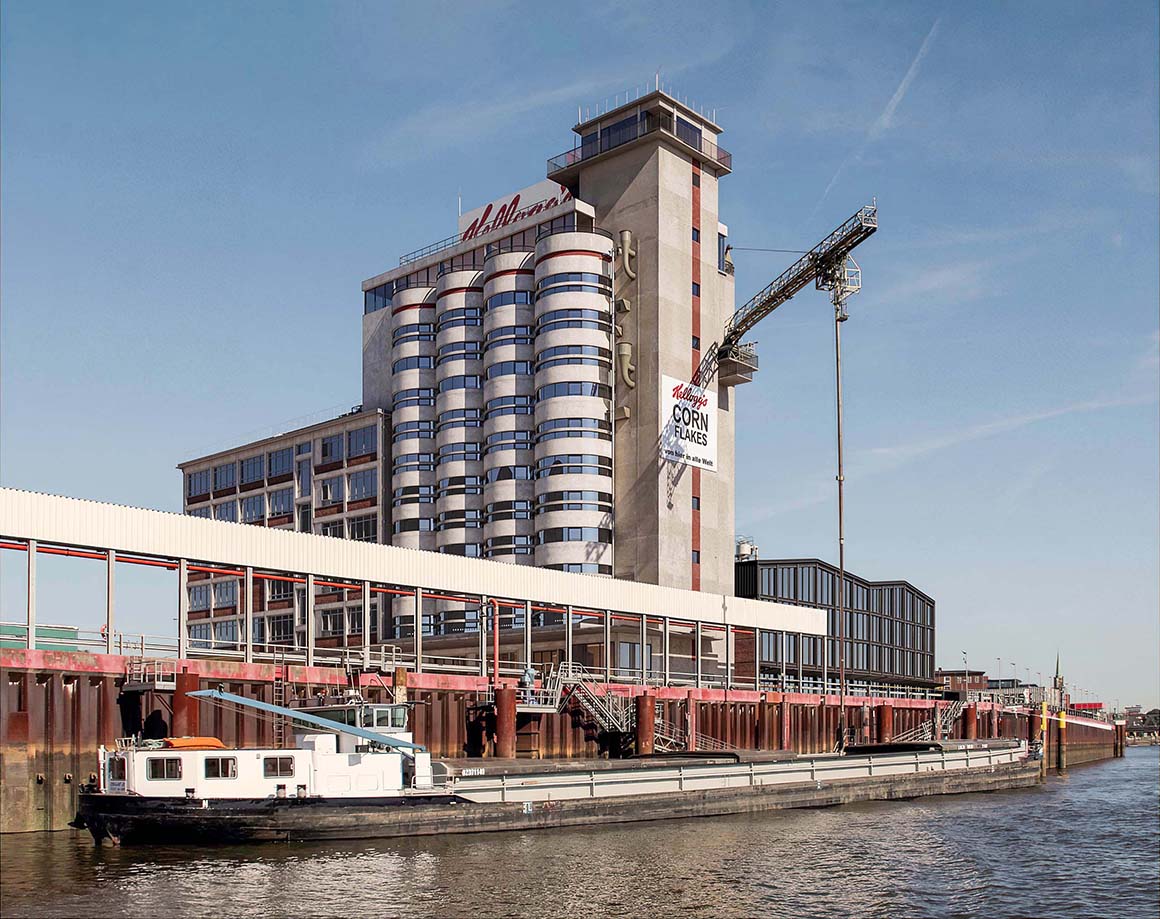
In Bremen, Germany, the Überseestadt district near the city center is one of the country’s most ambitious harbor regeneration projects, covering 300,000 square meters. This once-industrial zone is undergoing a significant transformation, and among the most symbolic changes is the revival of a 1970s grain silo, originally built during the city’s phase of industrial prosperity. Now converted into a 117-room hotel, the silo—once part of a Kellogg’s facility—has become a contemporary monument to industrial heritage. The iconic red Kellogg’s logo, long visible across the harbor, remains perched 40 meters above ground, watching over the Überseeinsel peninsula along the River Weser with renewed presence.
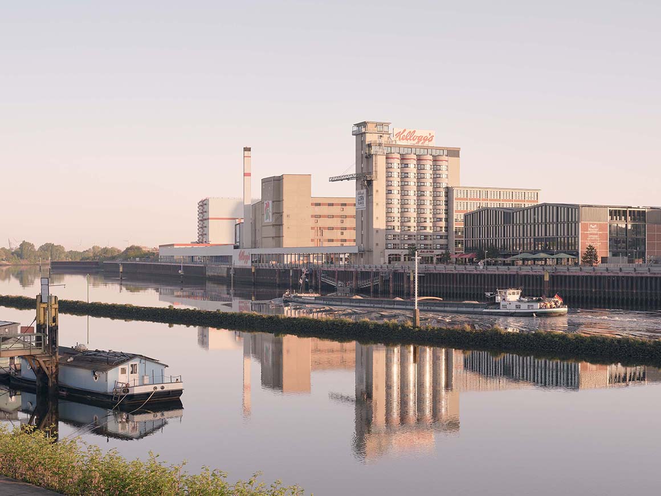
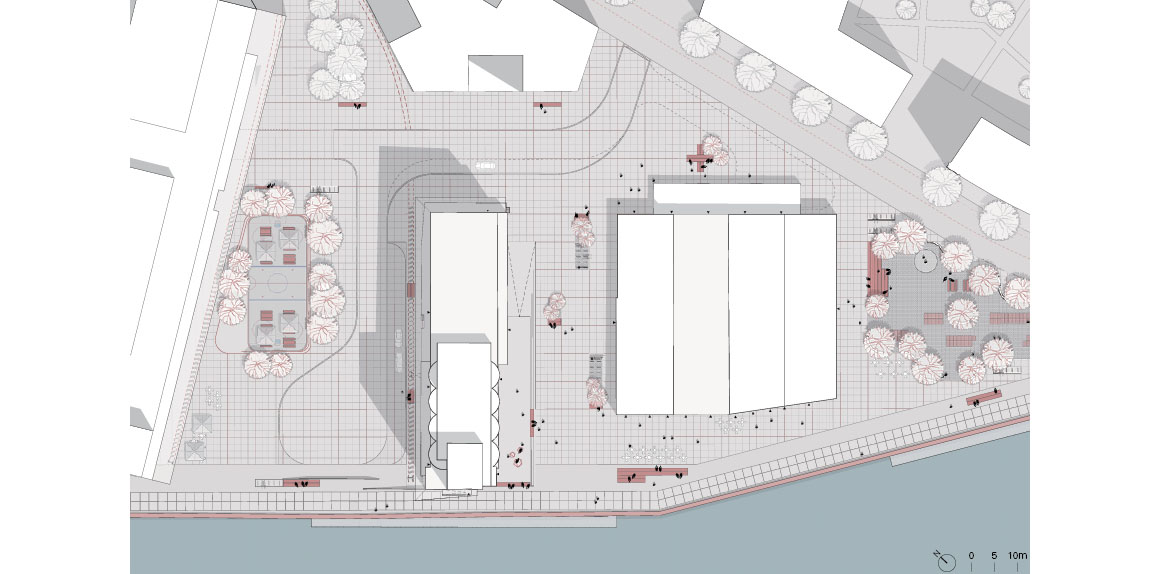
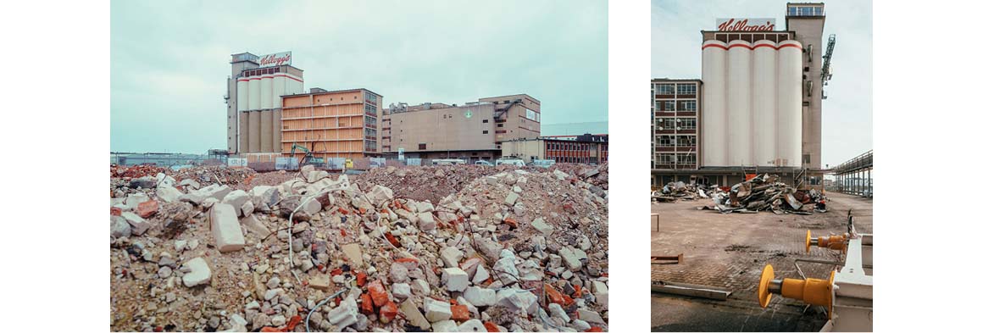
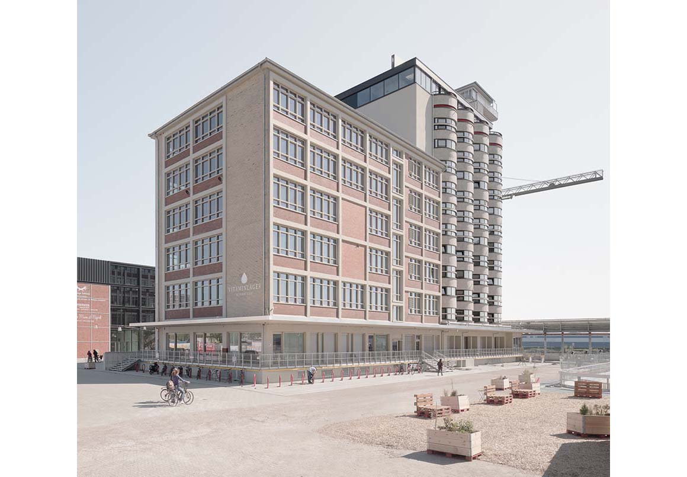
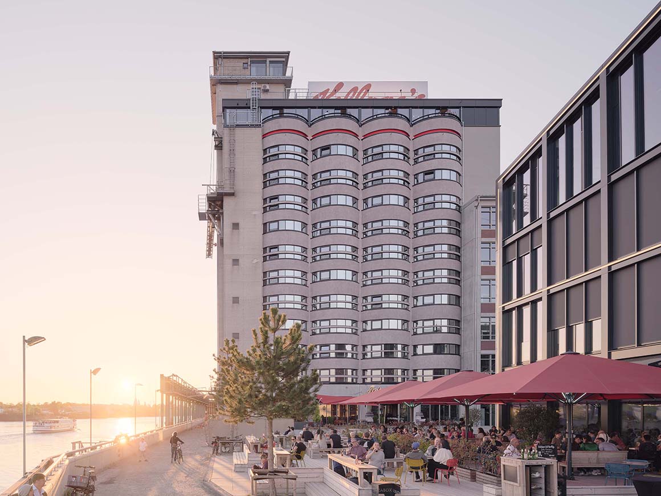
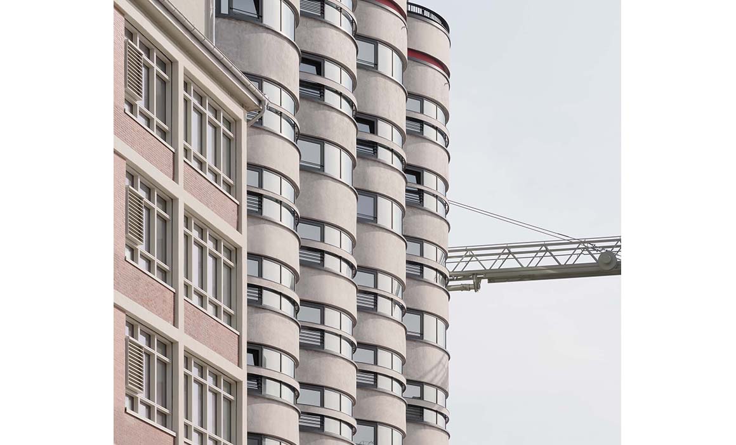
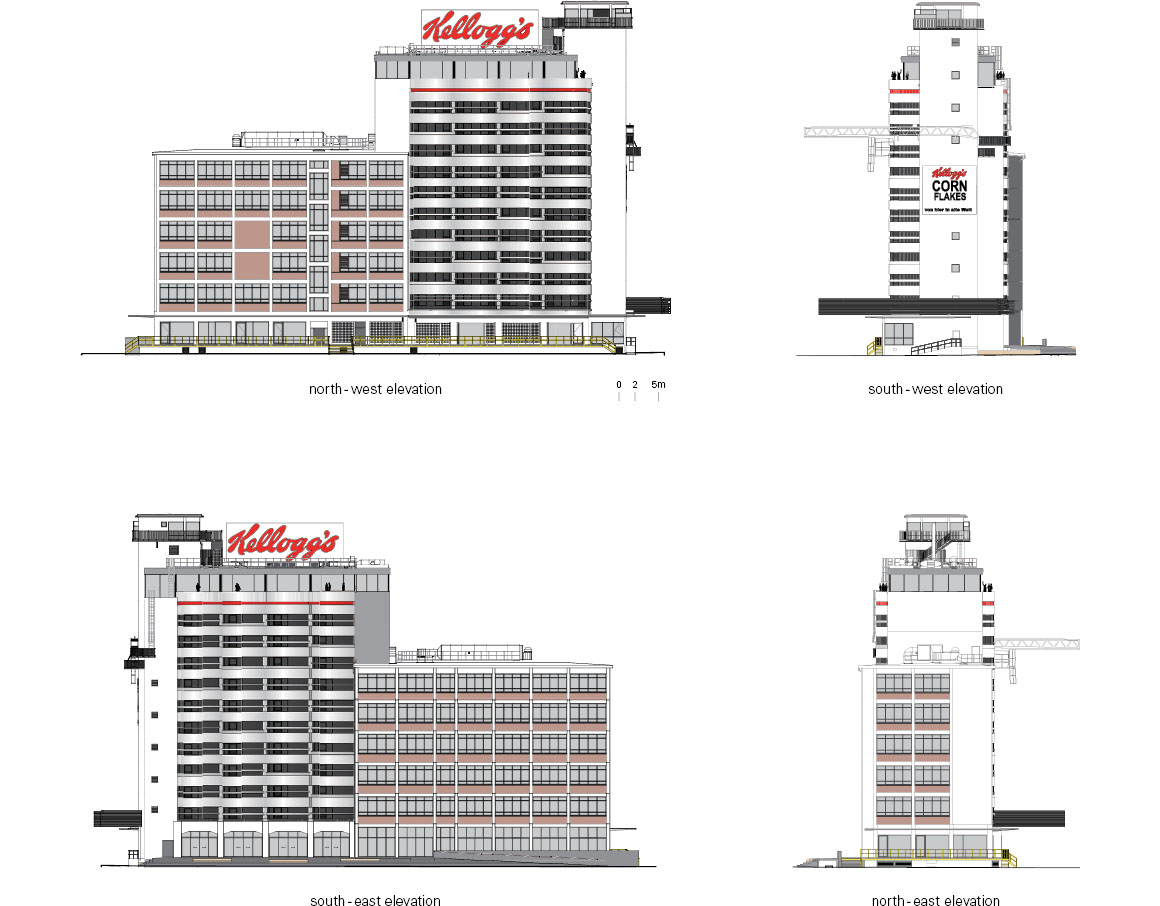
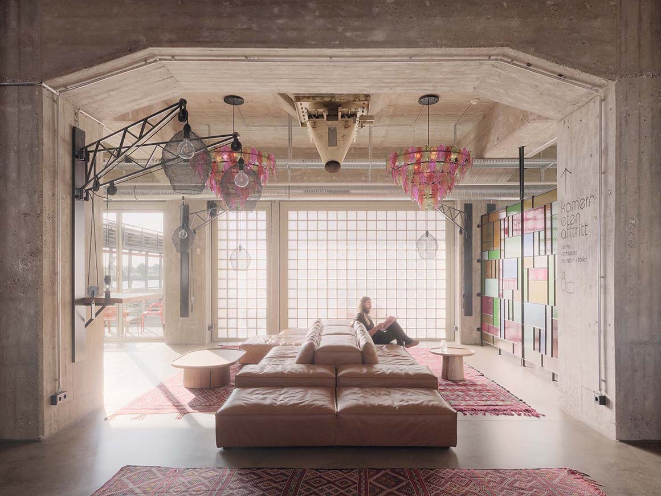
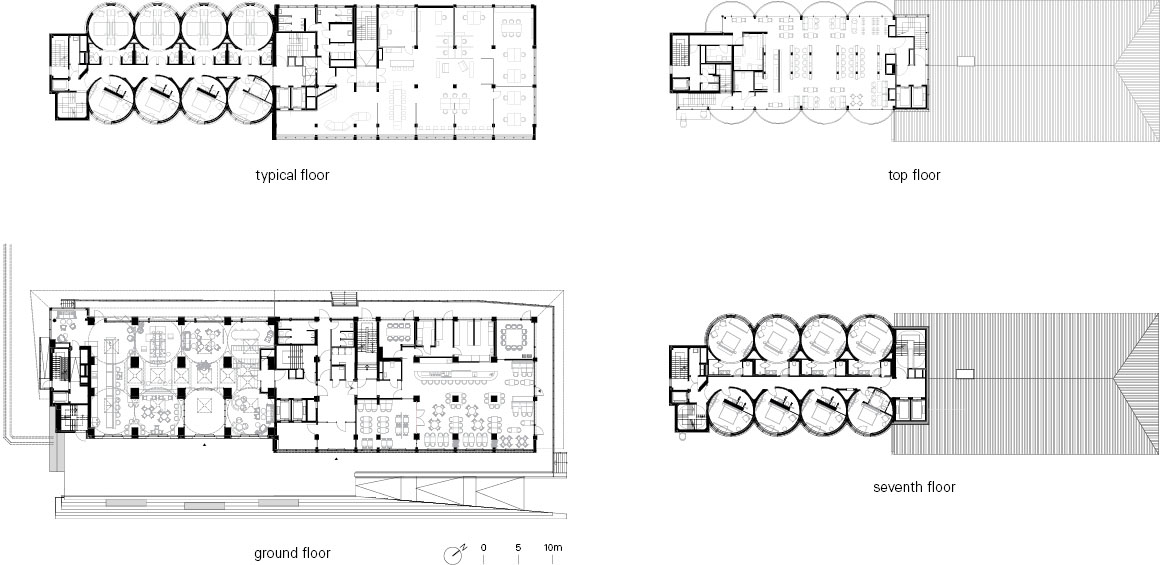
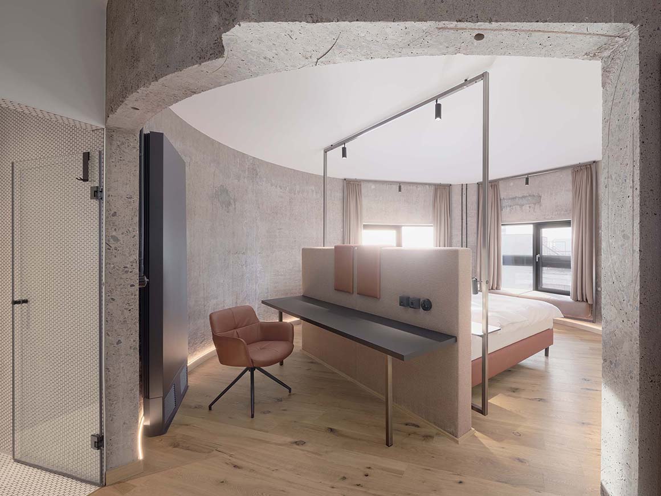
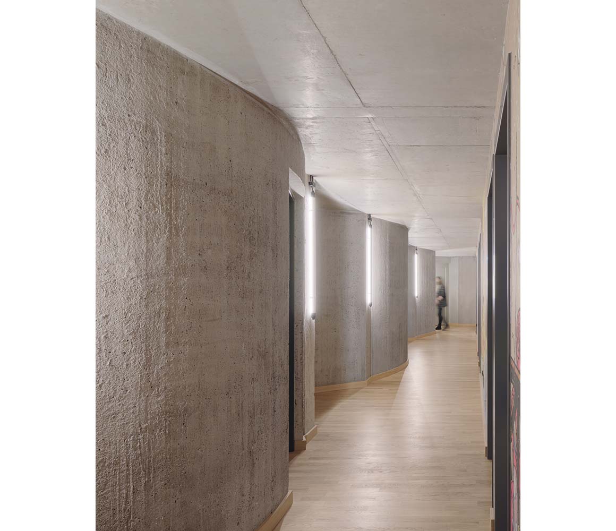
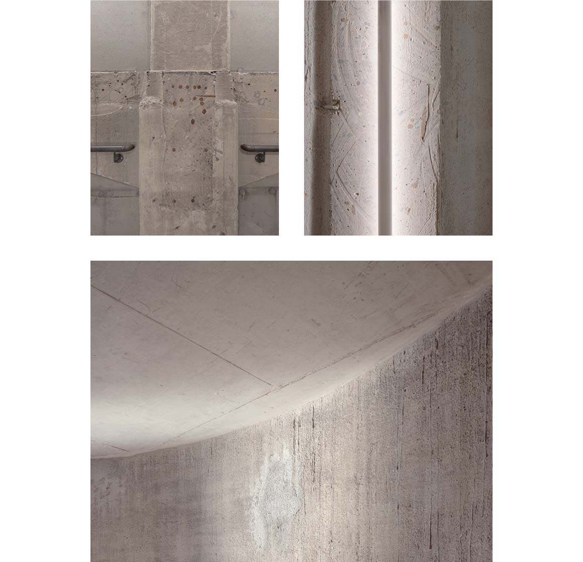
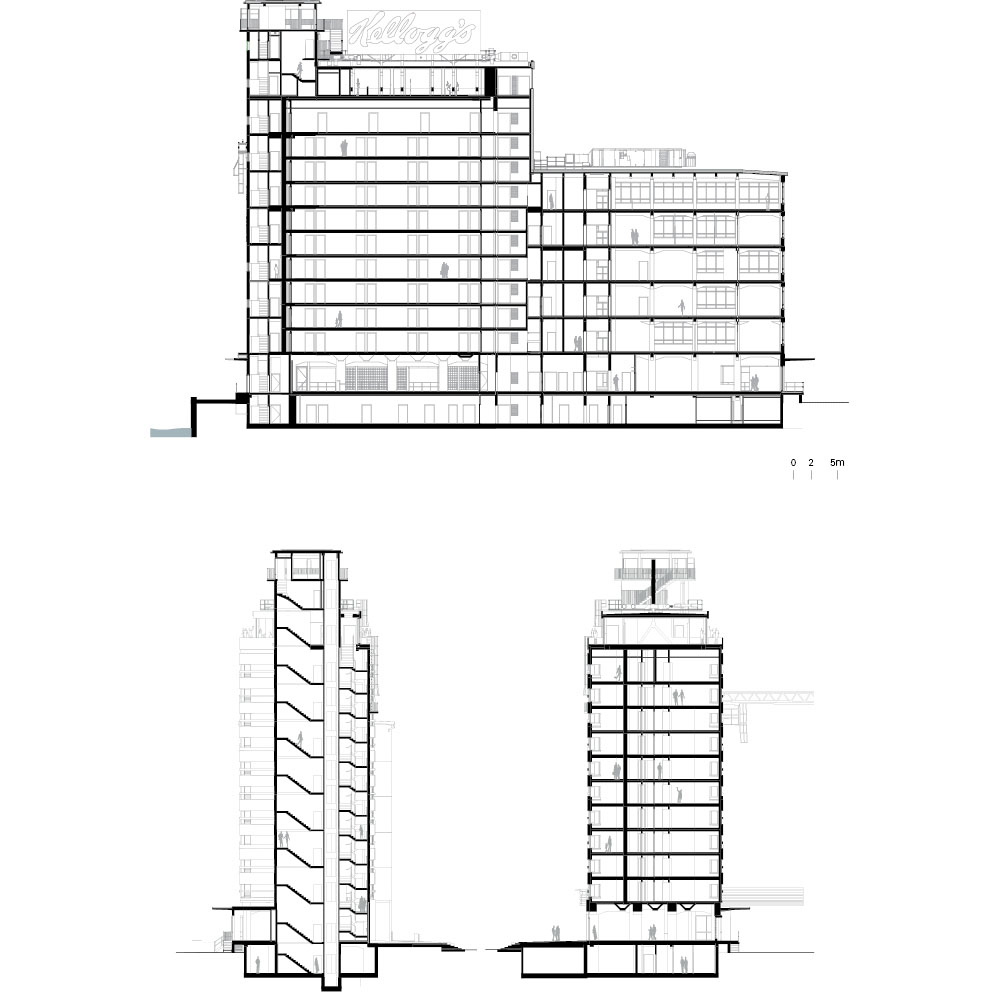
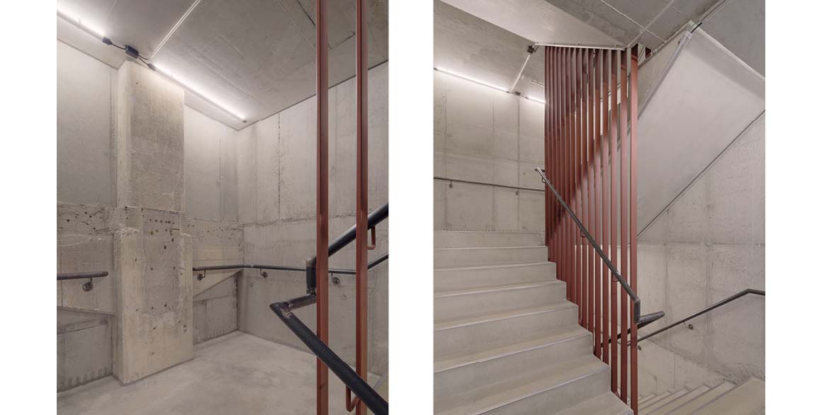
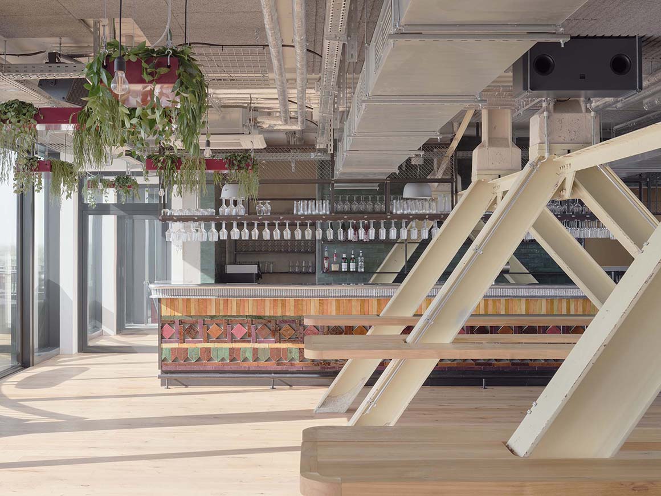
The former Kellogg’s site has been reimagined as a mixed-use complex. While preserving the prominence of the silos, new programs have been carefully introduced to respond to the evolving rhythm of the waterfront, enriching the site’s identity without erasing its past.
Guest rooms follow the circular and semi-circular geometries of the original silo structure. From within, slits carved into the thick concrete walls allow framed views of the Weser, channeling light into once-dark, enclosed interiors. New interior corridors and apertures were introduced to connect the massive volumes—amounting to a total of 3,500 cubic meters of concrete that had to be removed. In the hotel lobby, the original funnel-shaped silo bases remain exposed, allowing guests to read traces of the building’s former industrial function within the new program.
An adjacent annex has been converted into five levels of office space, topped with a pavilion for events. The neighboring rice storage building has been transformed into a market hall and restaurant cluster. Terraces overlooking the Weser and an in-house brewery have revitalized the riverside as a vibrant public space. Above-ground traffic is limited to essential deliveries and pickups for the hotel and market, while pedestrian and bicycle circulation is prioritized to maintain a relaxed, open atmosphere.
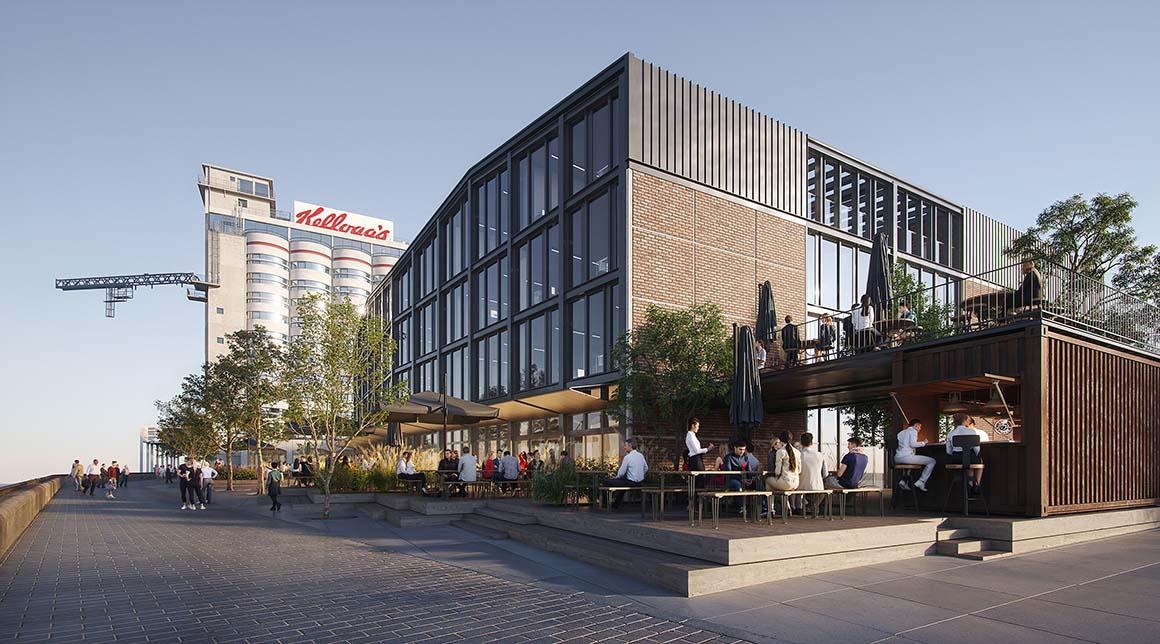
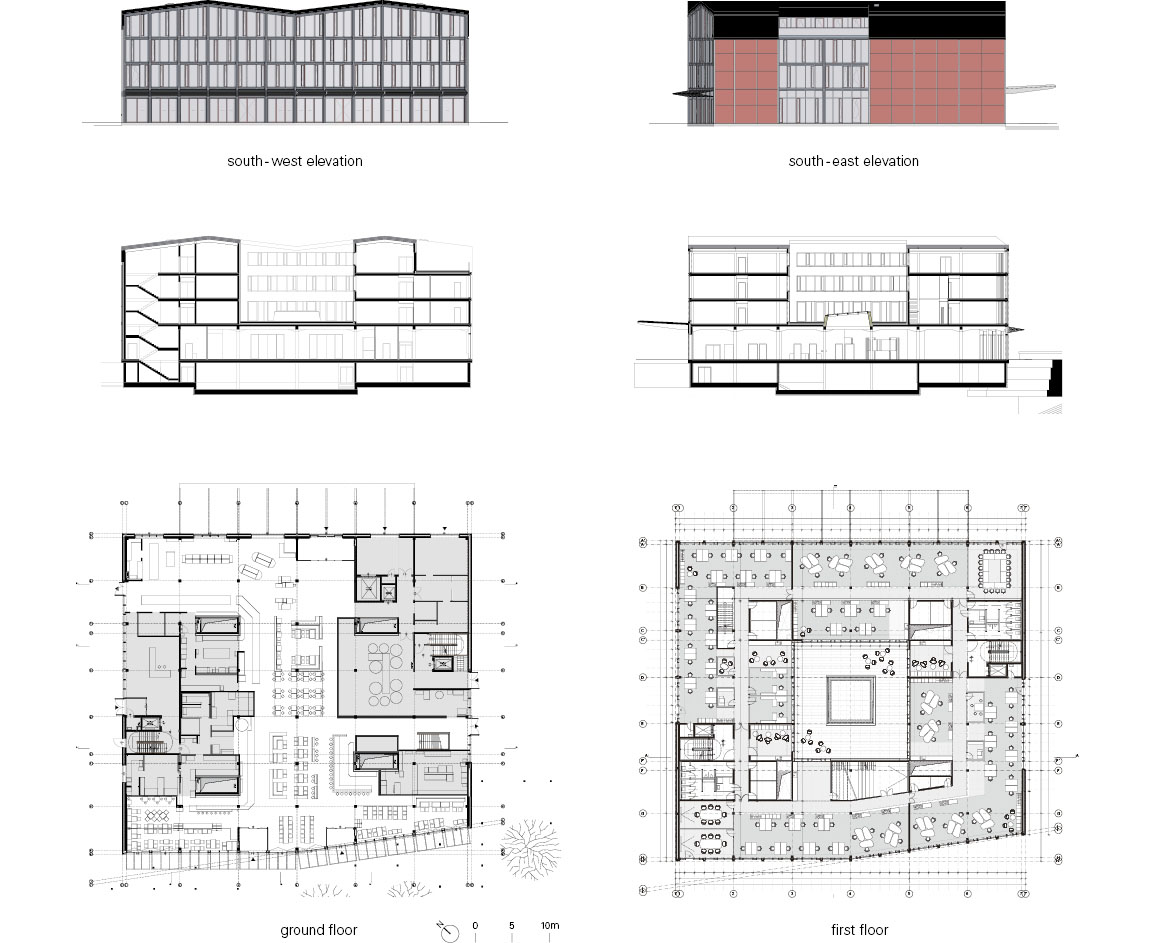
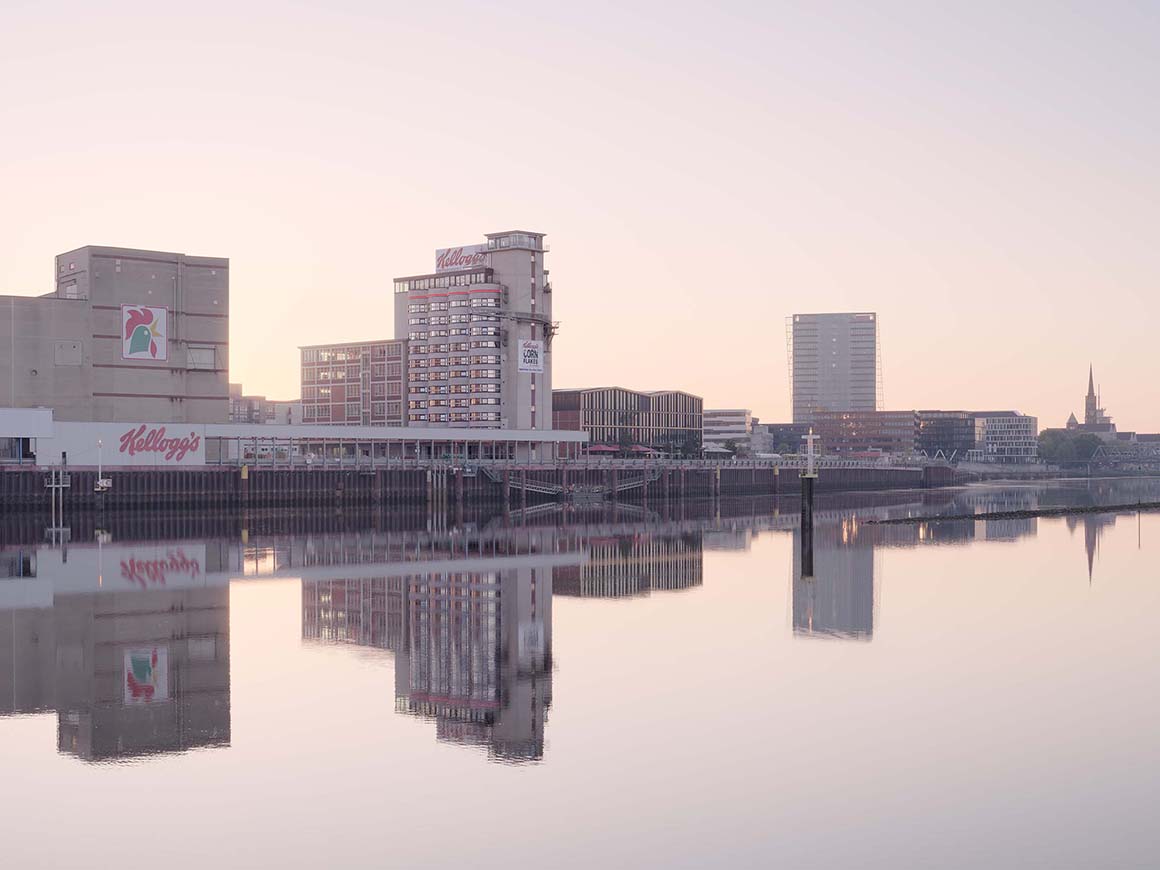
Capable of storing up to 5,000 tons of corn, wheat, and oats in its previous time, the silo now holds the flows of people, light, and activity. Though its towering height, cylindrical form, and red logo remain unchanged, the act of carving through 16 cm-thick concrete walls required meticulous planning and intense manual labor. This thoughtful architectural intervention not only reclaims the value of industrial relics but also repositions them as cultural landmarks—reviving both the structure and the city around it.
Project: Kellogg‘s Bremen / Location: Auf der Muggenburg 30 28217 Bremen, Germany / Architects: DMAA / Project management: Eva Schrade / Project team: Birgit Miksch, Julia Oblitcova, Klaudia Prikrill, Martin Schneider / Visualization: Toni Nachev / Executive planning: Reislager_dt+p, Silo_Gruppe GME Architekten / Structural engineer: Wittler Ingenieure GmbH / Building services engineering: Schweigatz Heizungs- und Sanitärbau GmbH / Building physics engineering: Wittler Ingenieure GmbH / Lighting engineer: Die Lichtplaner / Use: Hotel & SPA mixed use / Site area: Reislager_4,965m², Silo_2,195m² / Gross floor area: Reislager_9,447.02m², Silo_9,142.52m² / Construction Volume: Reislager_37,336,94m3, Silo_32,263.81m3 / Bldg. scale: Reislager_one story below ground, four stories above ground, Silo_one story below ground, fourteen stories above ground / Height: Reislager_24.5m, Silo_52.4m / Construction: 2020~2024 / Completion: 2024 / Photograph: ©Piet_Niemann (courtesy of the architect), ©Andreas Müller Fotografie (courtesy of the architect), ©DMAA (courtesy of the architect)



































