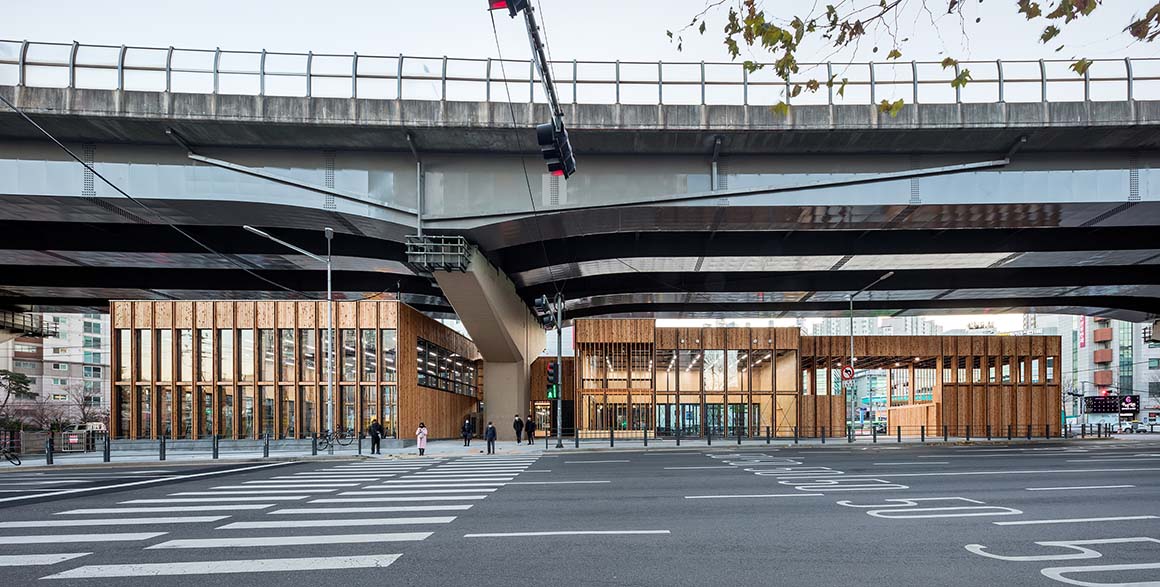Transformation of the neglected urban traffic island
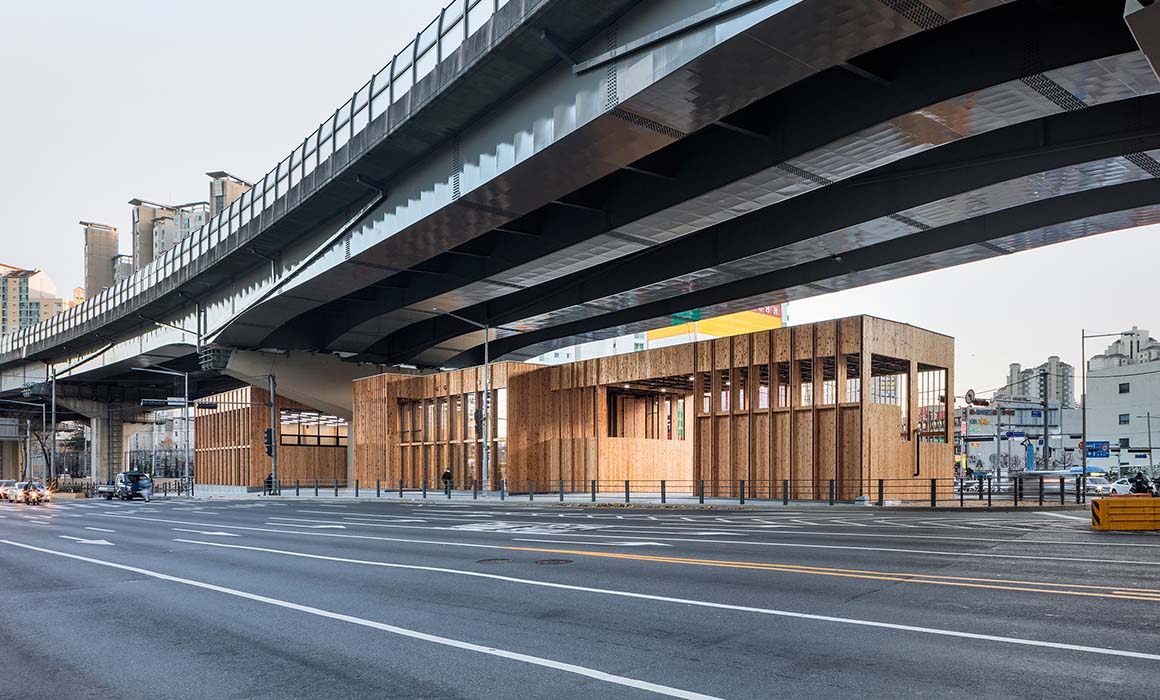
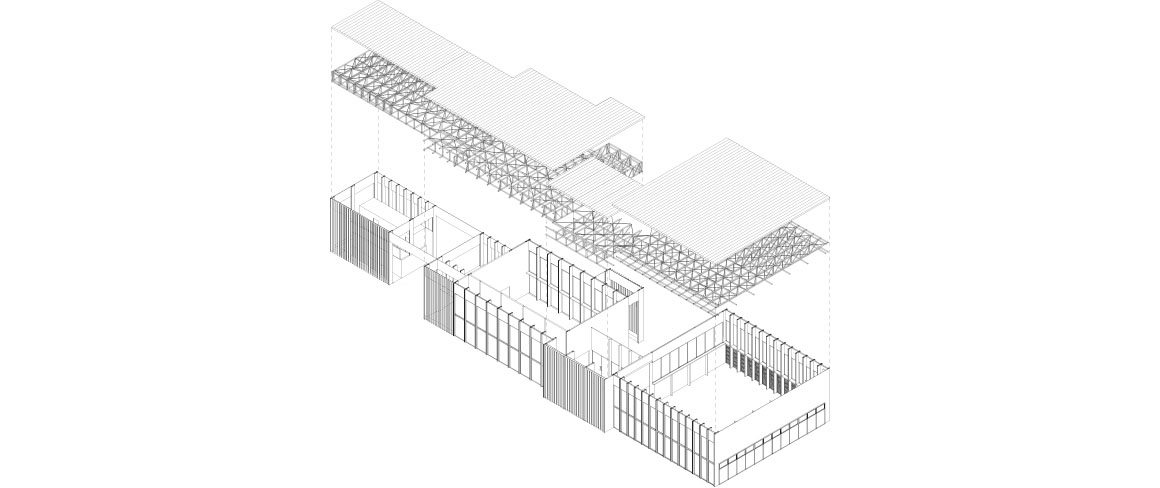
Infrastructure such as railways and bridges, which encouraged rapid economic development in Seoul, was historically often built with inadequate attention to the surrounding urban context and environment. The spaces beneath overpasses are particularly neglected, regularly used as sites for dumping rubbish or parking cars, negatively impacting on the aesthetics of the city and presenting issues to public safety and crime prevention.
The abandoned space under the Jongam-dong Overpass is surrounded by 15 to 20m-wide roads. Located at the intersection of two expressways, it is a habitually congested area. The three towns near the site are home to large residential complexes and educational facilities, but they have a relative shortage of public space such as parks and green spaces. Moreover, the Jeongneungcheon Stream flowing through the east part of the site was badly maintained, contributing to an unpleasant atmosphere.
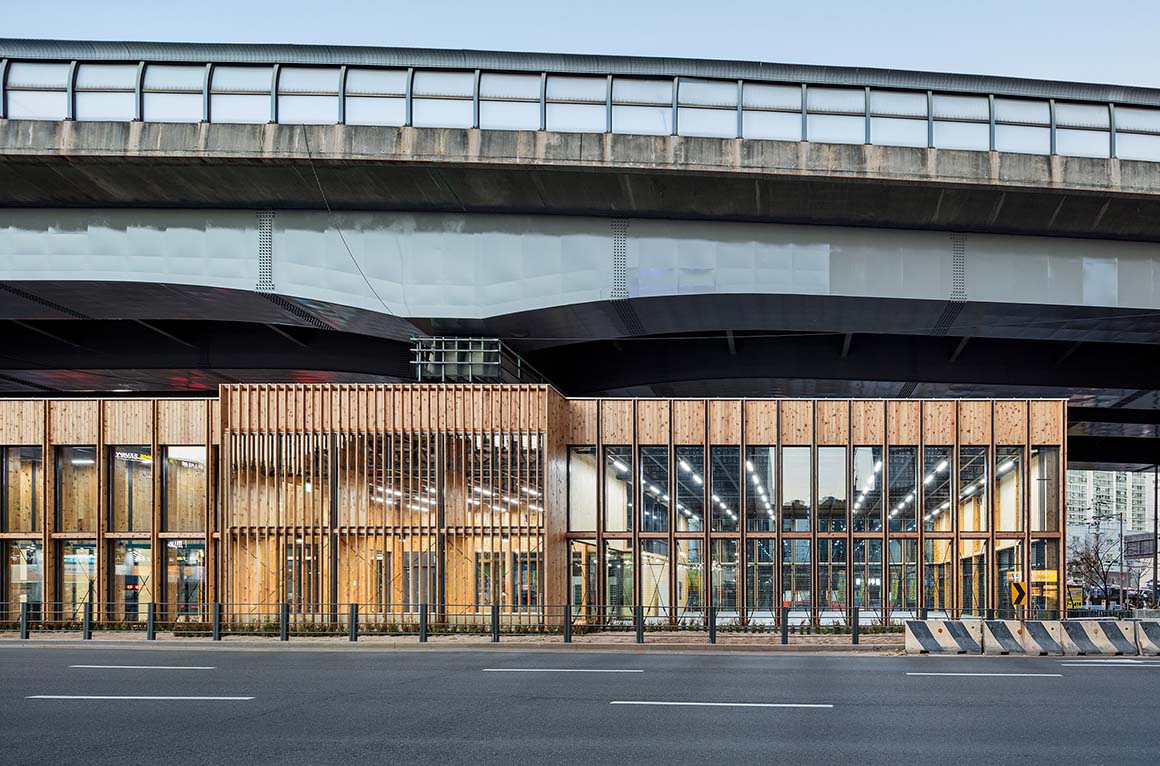

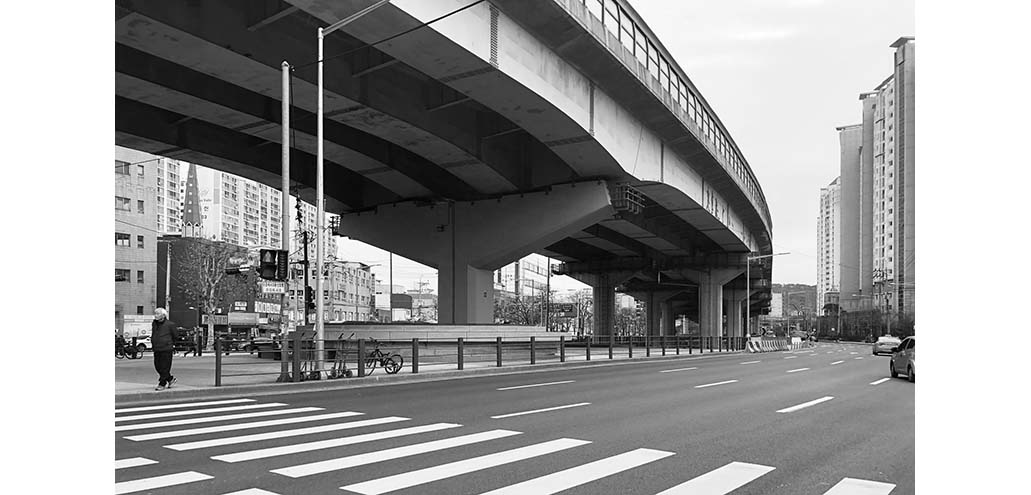
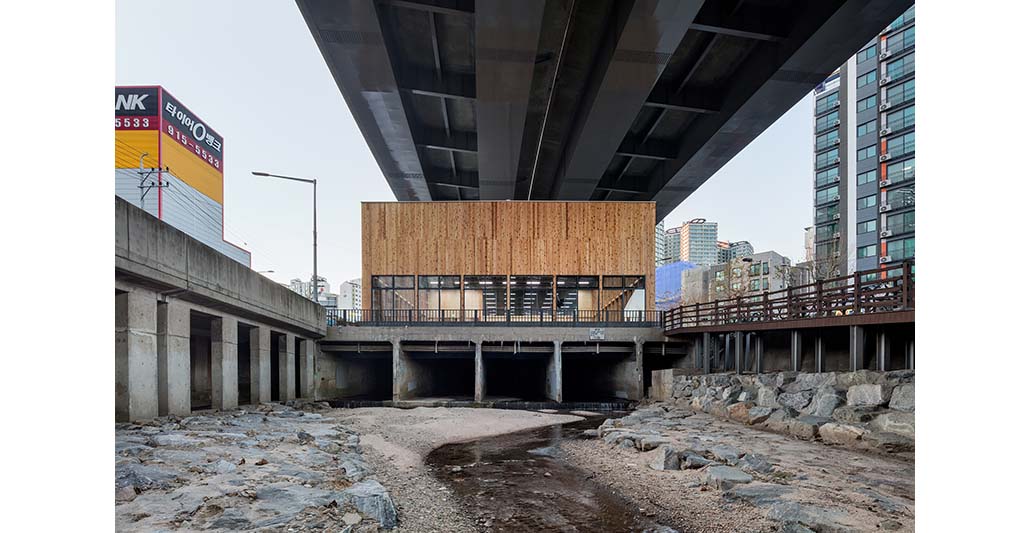
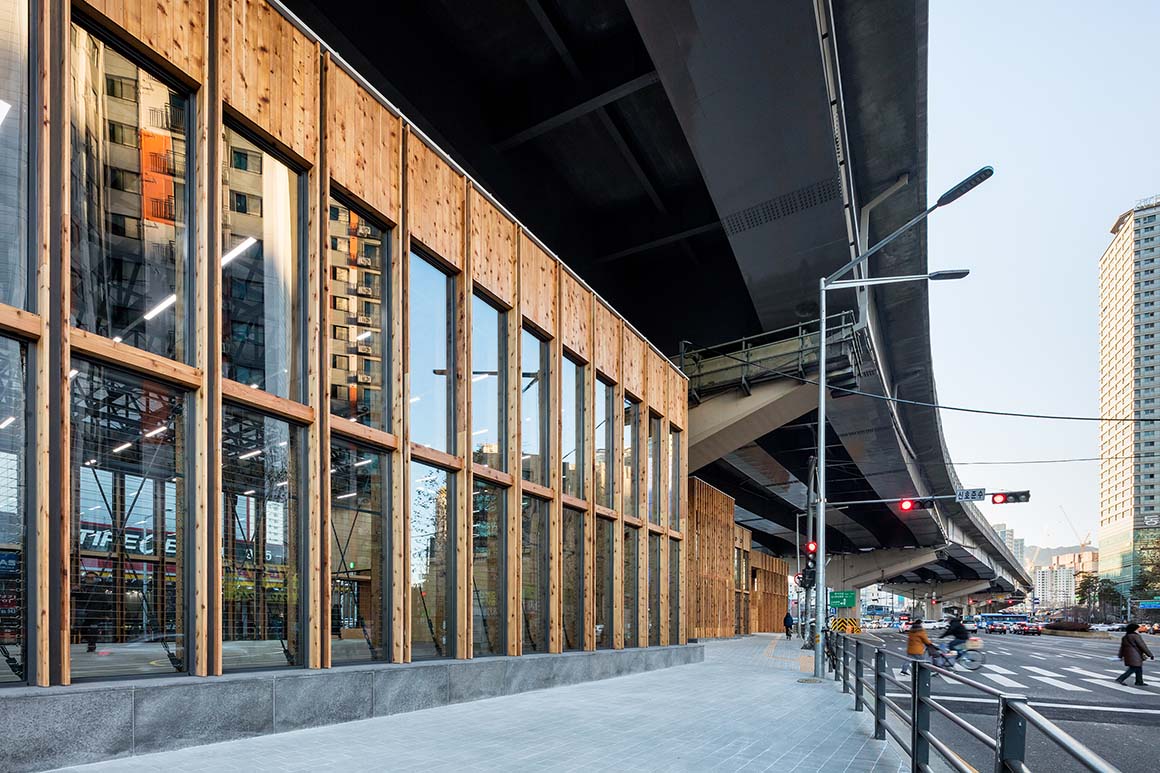
Simplex Architecture proposed a community space and shelter in this forgotten zone that harmonizes with the surrounding areas.
The site, connecting two pedestrian crossings of awkward configuration, connects to the pedestrian ramp leading to the Jeongneungcheon Stream. The existing decking and central fountain – which used to block the access circulation in three directions – were removed, and a building of segmented form was positioned in their place. The architects hope that people recognize the spaces between these masses as public pathways and are consequently inspired to spontaneously enter the surrounding buildings to socialize with their neighbors.
The segmented masses have their own given programs within the limited spaces between the roads, but they also have the potential to flexibly change their programs based on the diverse needs of users. Among them, a multi-purpose cultural space offers an area in which to host leisure activities and events, such as exercise classes, performances, and lectures, whereas a community space provides an area to hold less lively events such as Pilates classes, exhibitions, and small gatherings. Folding doors were installed between the creative yard, multi-purpose cultural space, and community space, allowing the in-between spaces to be freely expanded and divided.
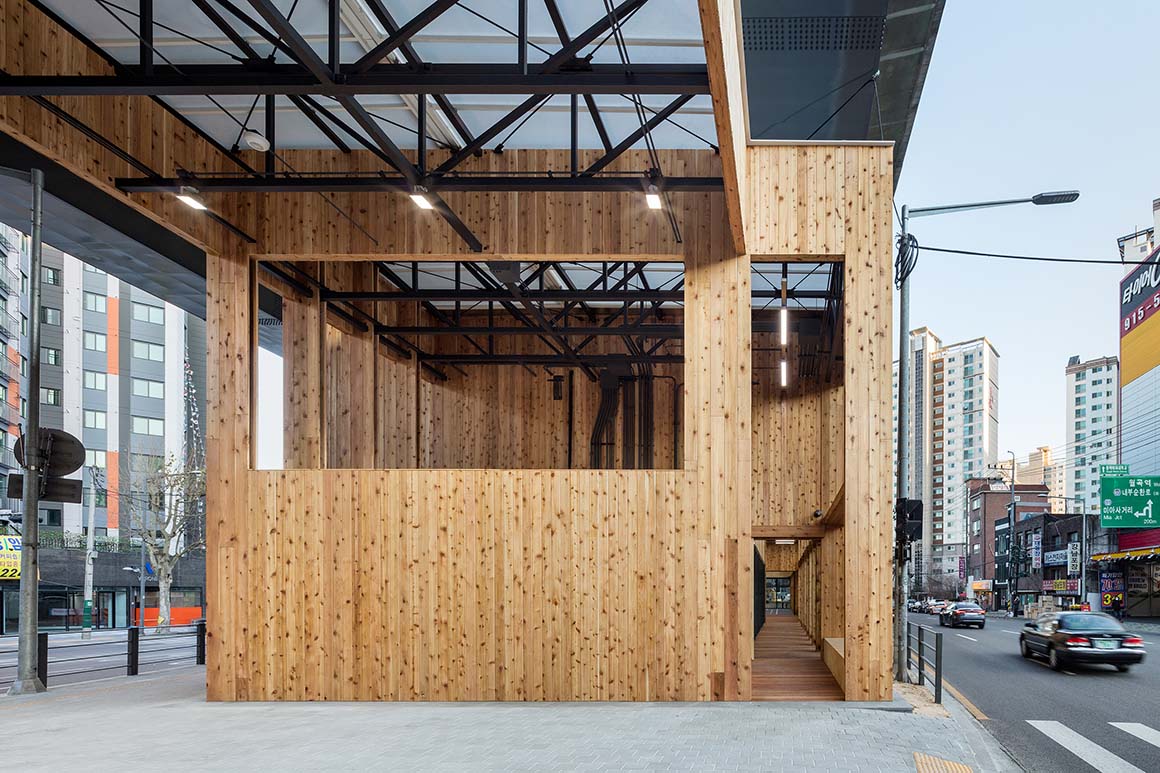

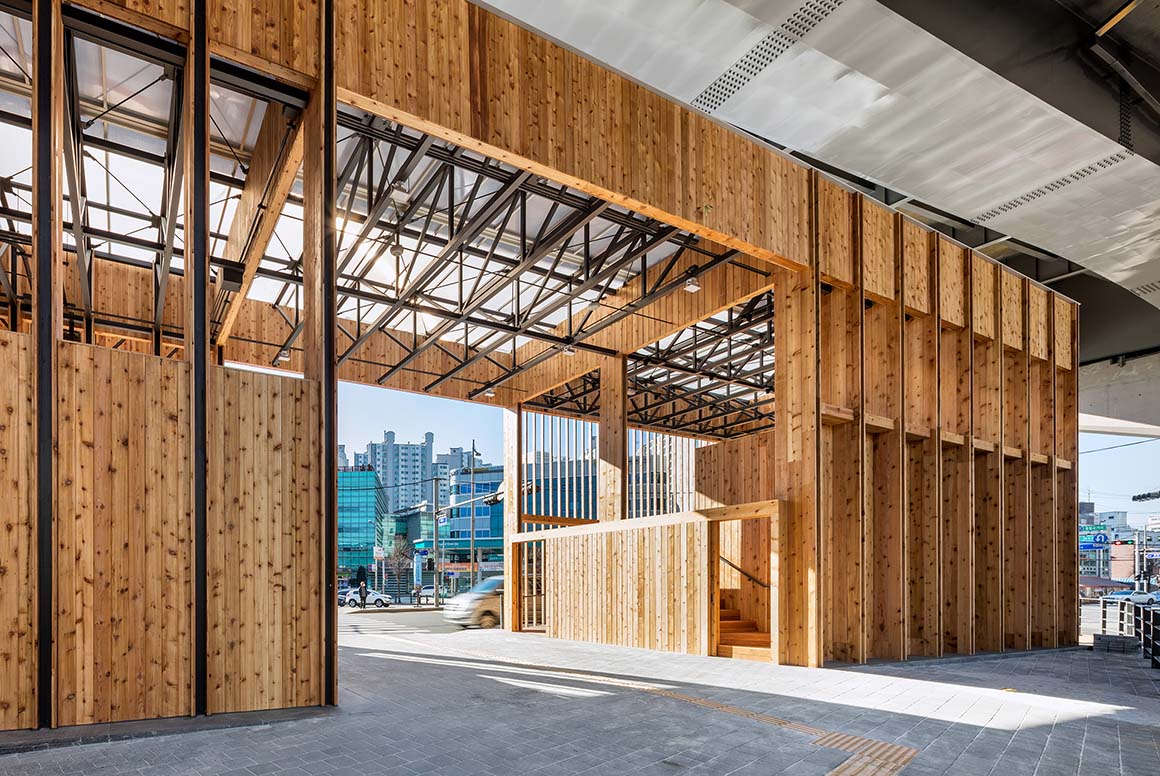
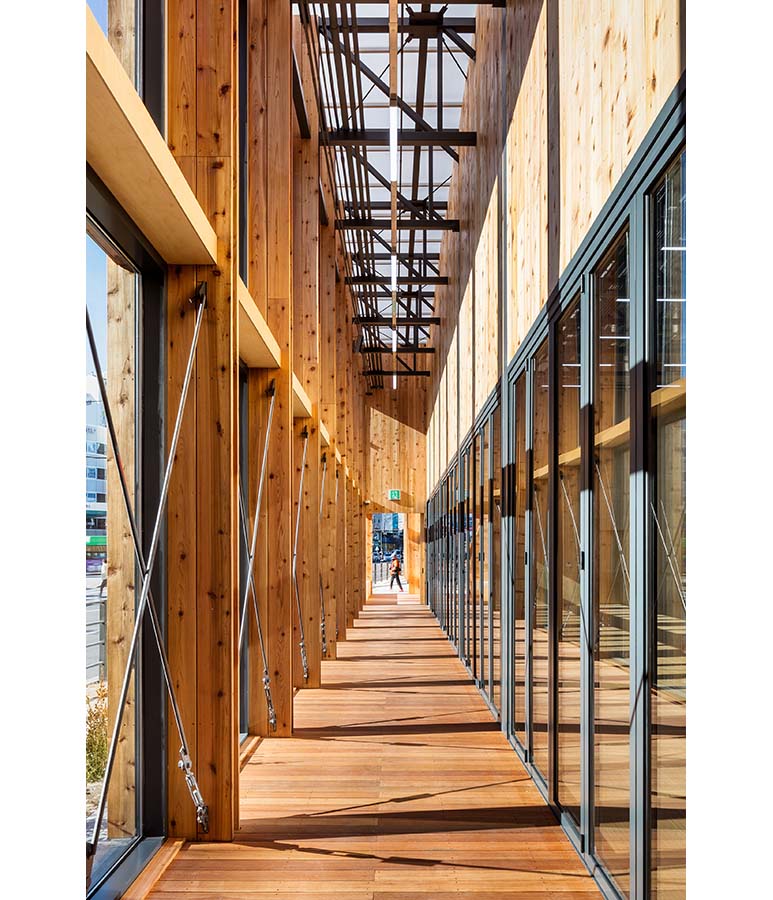

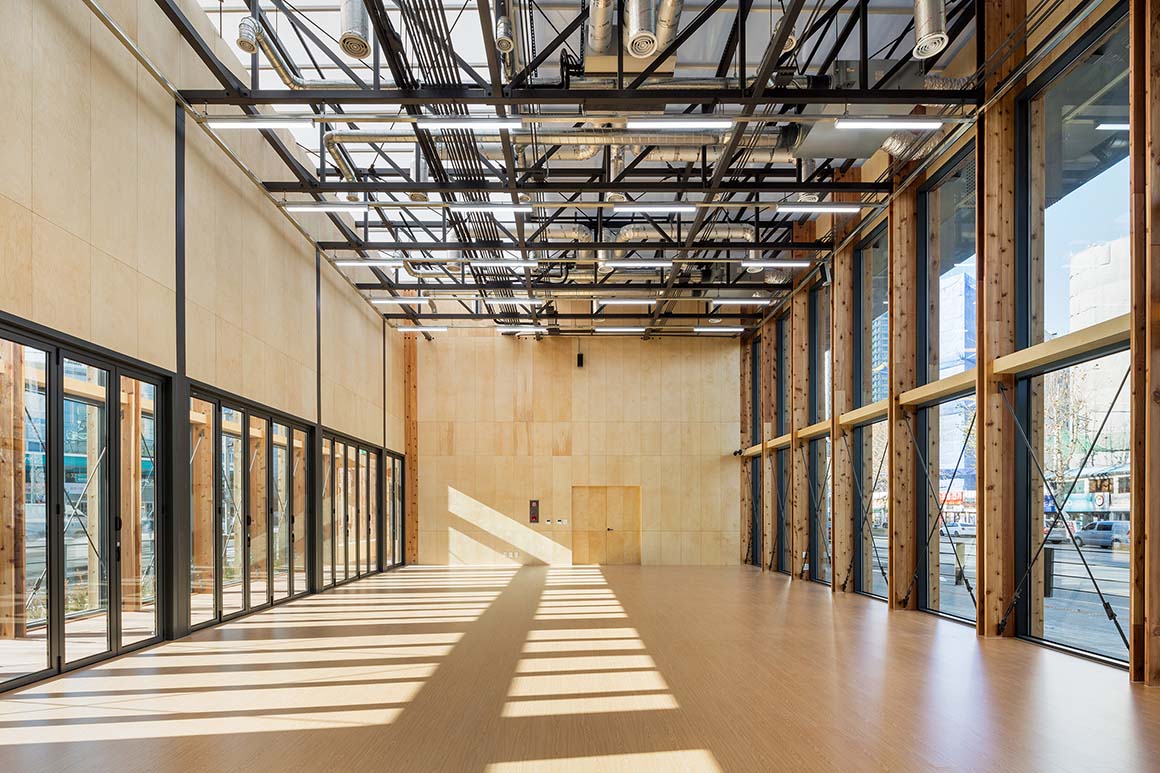
The steel and wooden structures that form the structural system of the building surround the flanks and upper part of the building to produce a stable form. Built in a north-south direction, the building takes the form of steel structure with red cedar panels added to both sides, displaying a striking structural aesthetic while highlighting the warm ambiance that is unique to wood. The red cedar timber finish on the exterior of the building also penetrates the inside, enveloping the main structural components and creating a warm atmosphere alongside the use of birch plywood, installed on the interior walls. By counterbalancing the cold feeling of the steel frame, glimpsed through gaps between the repeated boards, the architects strived to rejuvenate the dark and desolate atmosphere so often encountered beneath an overpass, with a warm and inviting alternative.
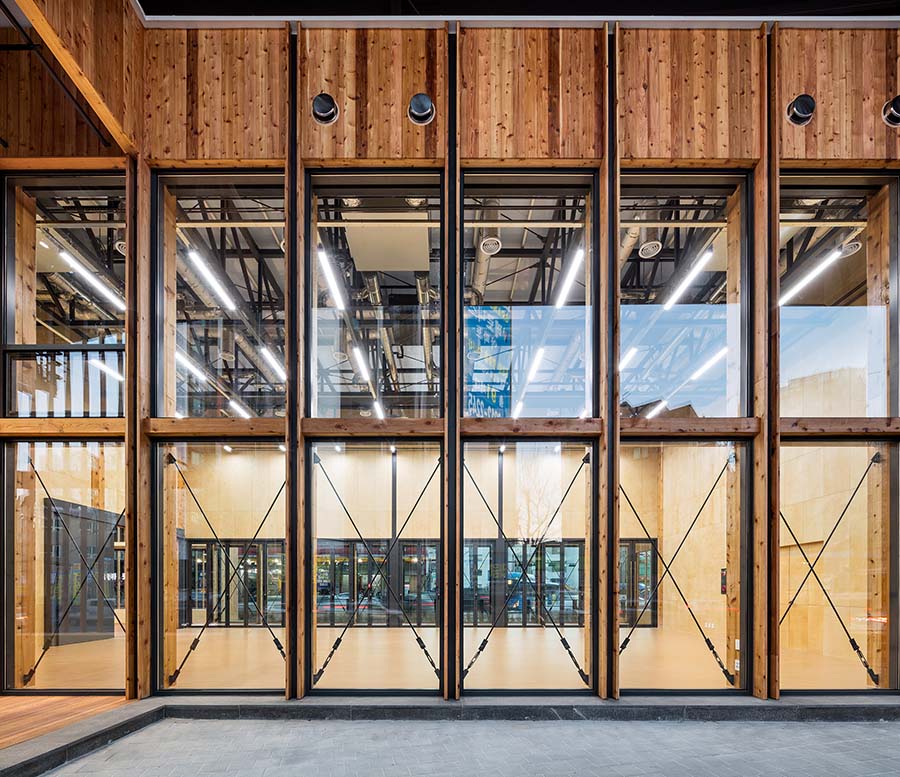
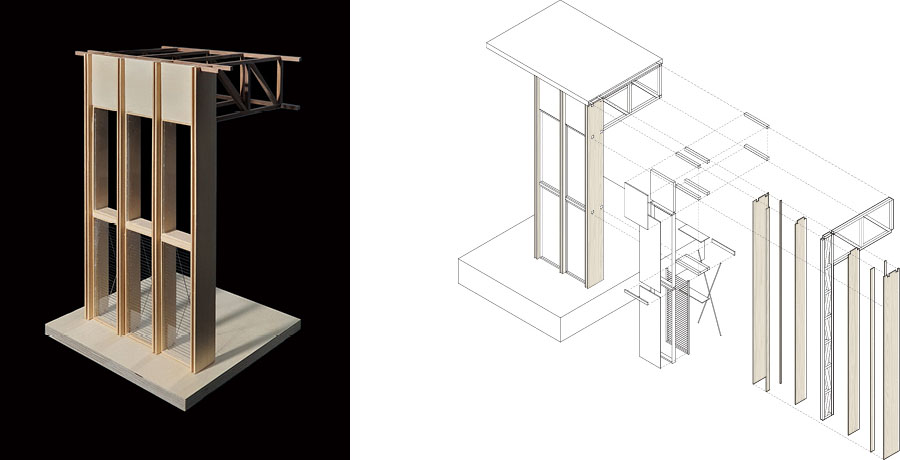
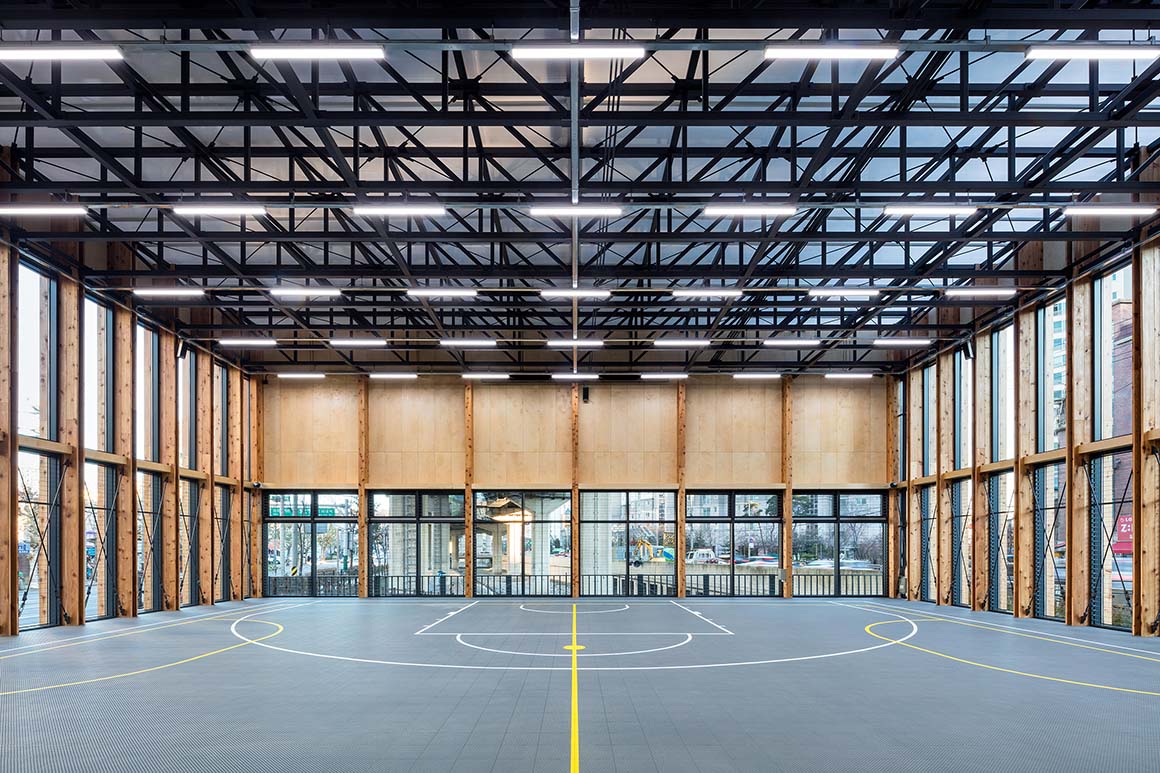
Project: Jong-Am Square / Location: 3-1288, Jongam-dong, Seongbuk-gu, Seoul, South Korea / Architect: Simplex Architecture (Park Chung Whan, Song Sanghun) / Project team: Jung Eunseon, Lee Hyunwoo, Jeong Seongwook / Structural engineer: LAIM Information Technology Co., Ltd / Construction: Sobo Construction / Electrical, Mechanical engineer: Codam Technical Group / Client: Seongbuk-gu / Use: Exercise Facility / Site area: 1,455m² / Bldg. Area: 751.06m² / Gross floor area: 693.77m² / Bldg. coverage ratio: 51.62% / Gross floor ratio: 47.7% / Bldg. scale: one stories above ground / Height: 7.8m / Structure: Steel Structure, Wooden Structure / Exterior finishing: Low-E Coated Glass, Red Cedar Wood Panel, Polycarbonate / Interior finishing: Birch Plywood, Red Cedar Wood Panel, Tile, Wooden Deck, Wooden Flooring / Design: 2019.6.~11. / Construction: 2020.3.~12. / Completion: 2020.12. / Photograph: ©Kyungsub Shin (courtesy of the architect)
