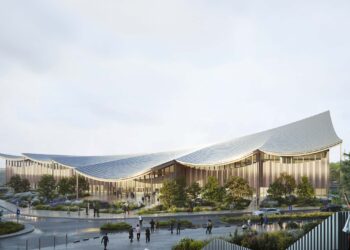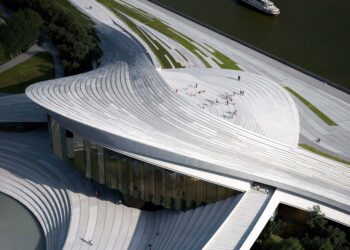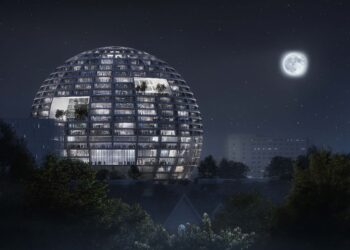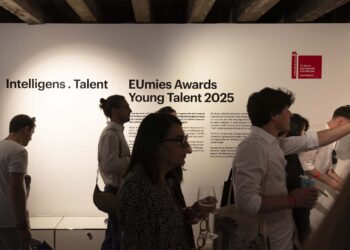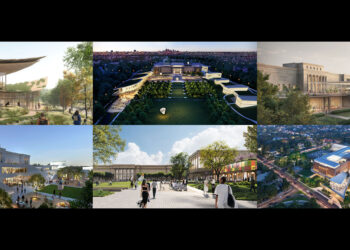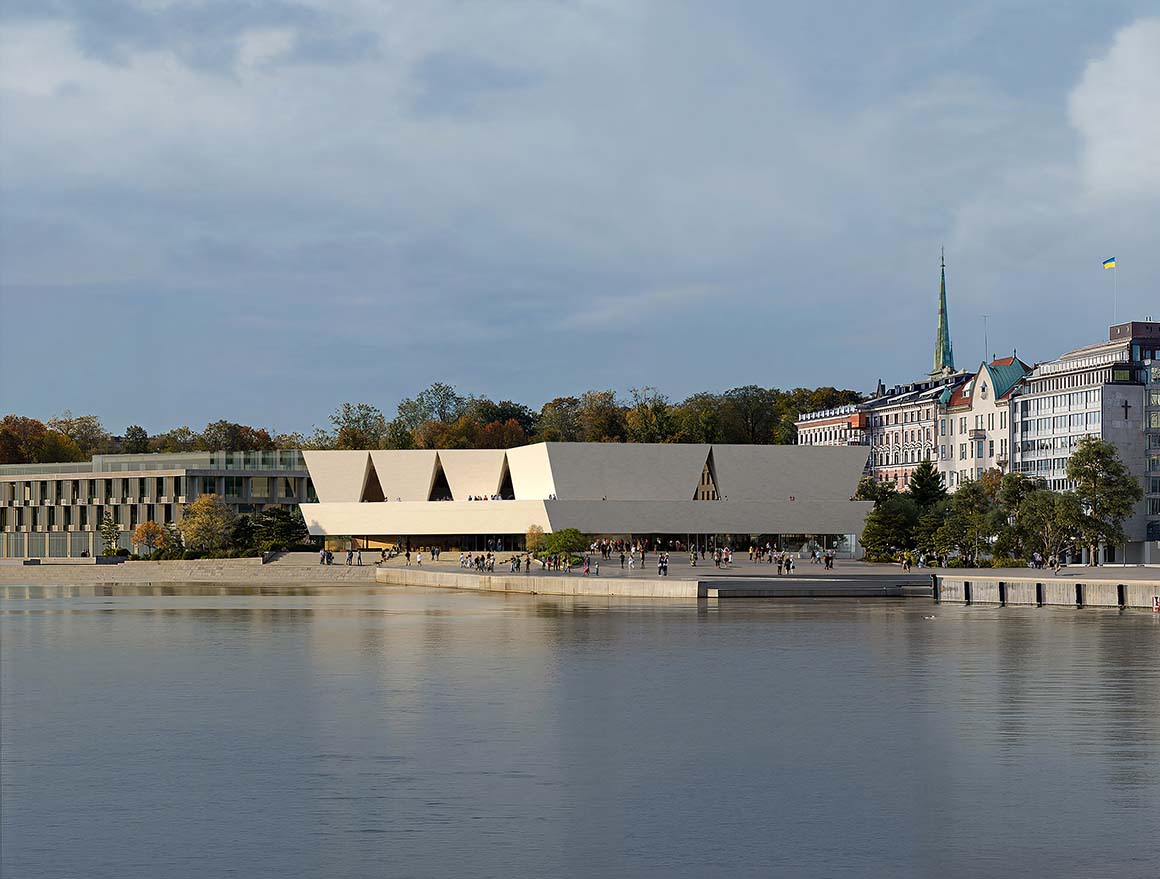
JKMM Architects has won the international competition to design the Architecture and Design Museum of Finland, which will be located on the South Harbour waterfront in Helsinki. The winning proposal, titled ‘Kumma’, envisions a new cultural landmark positioned between the city‘s iconic Market Square and the UNESCO World Heritage Site of Suomenlinna. The new museum will bring together the Museum of Finnish Architecture and the Design Museum into a single institution under one roof, uniting their combined collection of more than 900,000 artifacts. The project is scheduled to open in 2030.
Launched in June 2024, the two-stage competition spanned over a year and attracted 624 entries from around the world. Approximately 20 percent of submissions came from Finland, with strong participation from Italy, the United States, France, and the United Kingdom. After review by a jury of 13 experts representing architecture, design, sustainable construction, museum operations, and urban planning, five finalists were selected for the second phase. JKMM Architects ultimately took first place, followed by Cossement Cardoso (Portugal/Belgium) with City, Sky and Sea in second, Lopes Brenna (Switzerland) with Moby in third, a Finnish collective with Tyrsky in fourth, and Atelier Orda (France) with TAU in fifth.
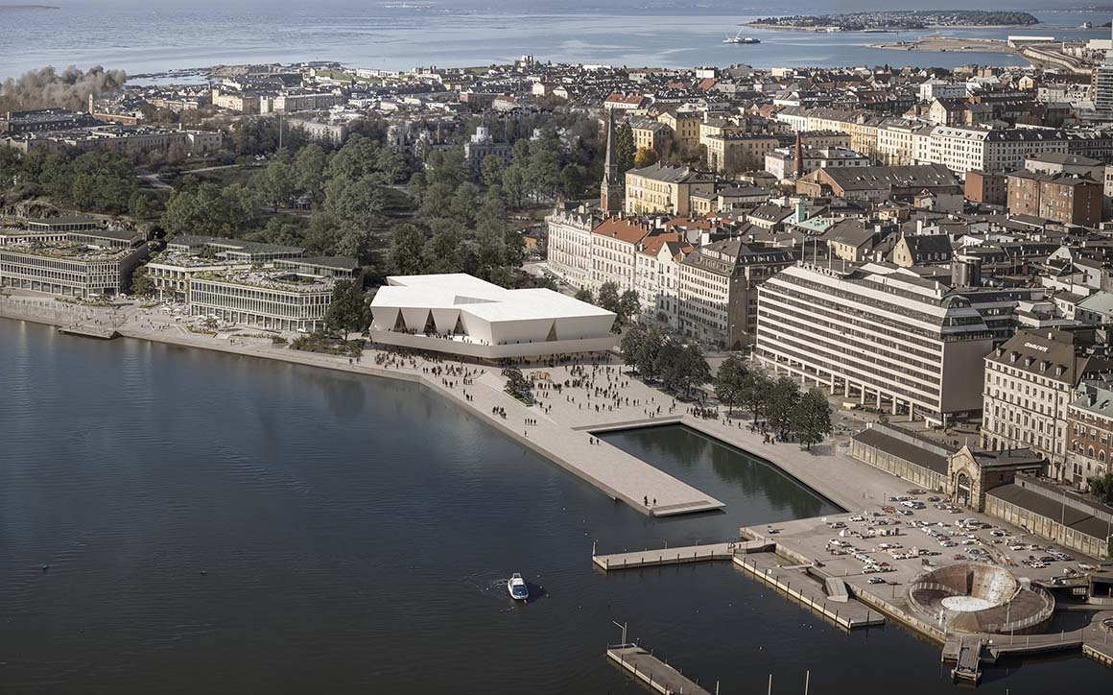
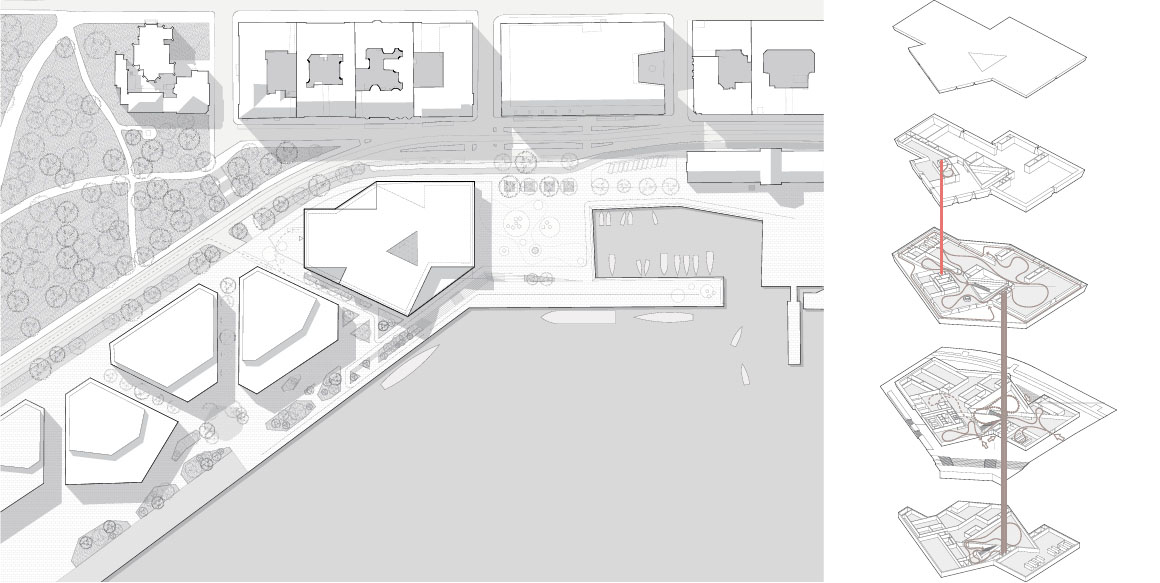
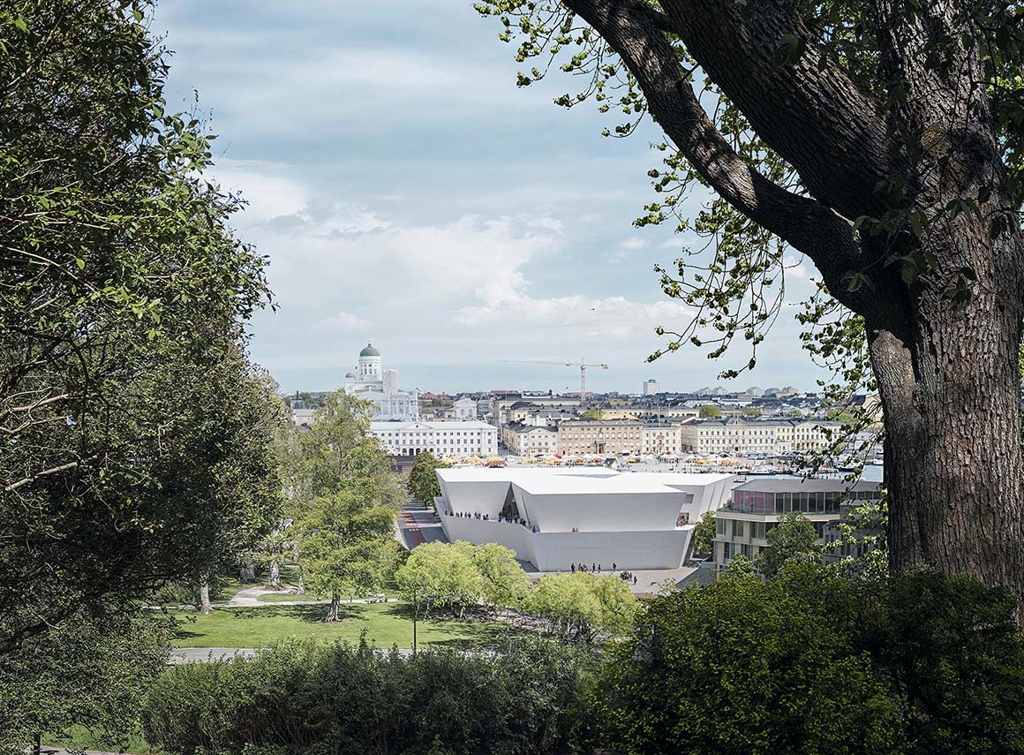
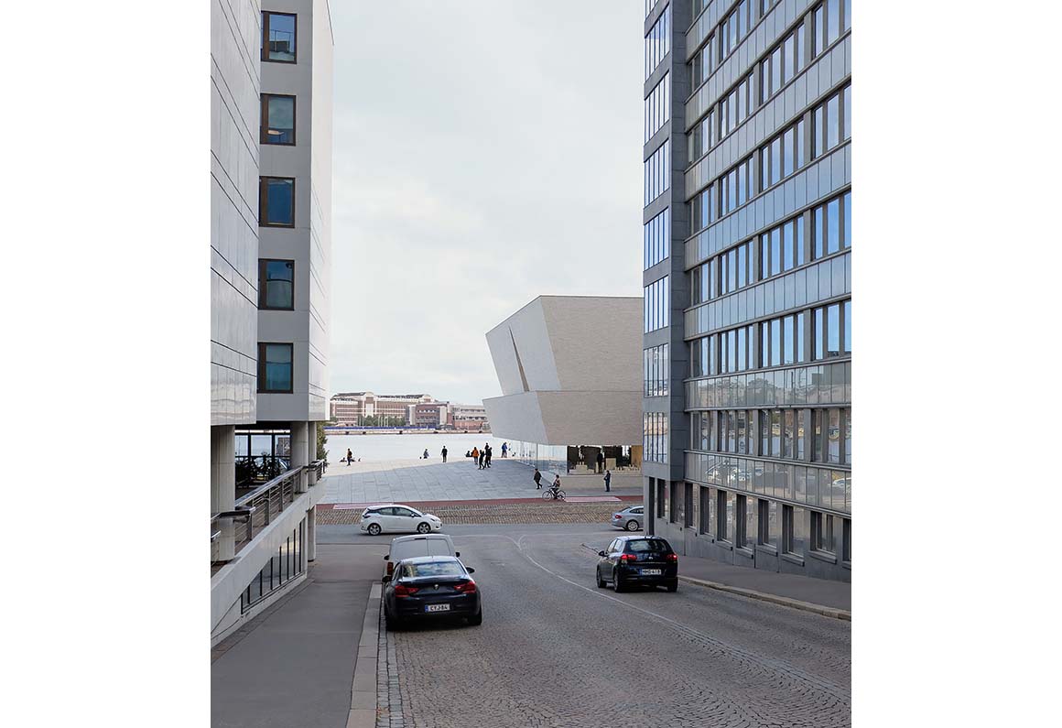

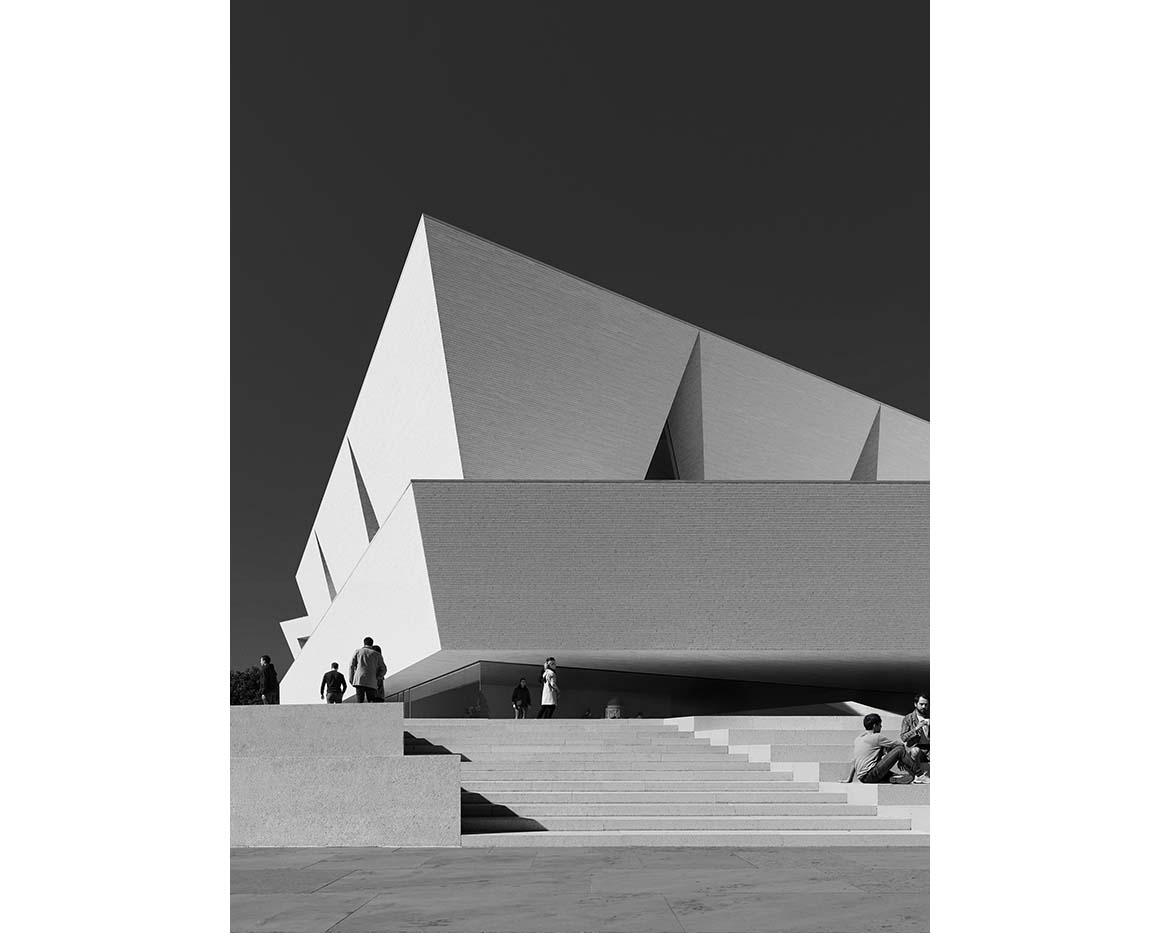
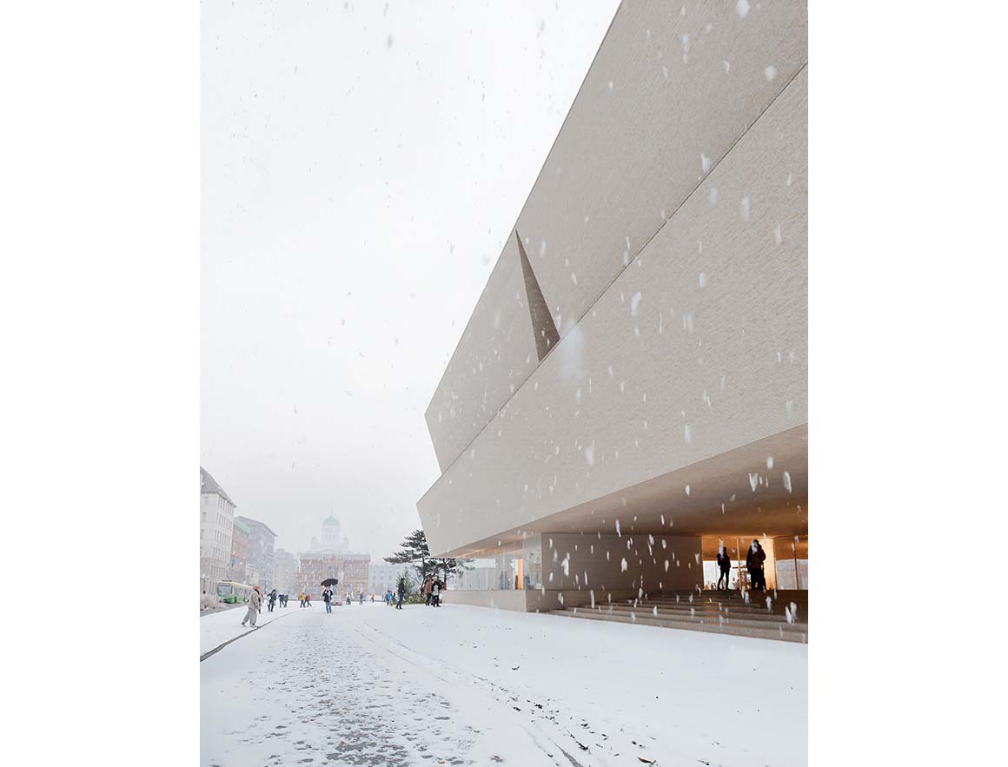
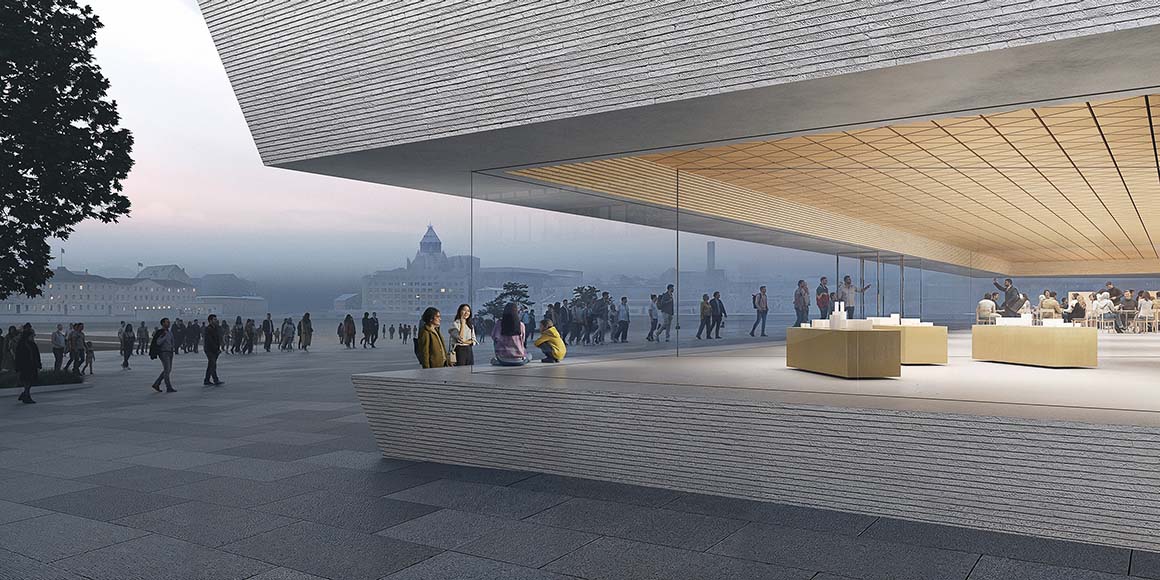
The winning proposal defines the museum as a civic “house of design”—a space where learning, making, and research coexist within everyday life. Set along Helsinki‘s waterfront, the white-toned structure presents a modest, low-lying silhouette that quietly integrates into the urban fabric. Inclined façades and divided volumes create sheltered terraces and open ground spaces, fostering a seamless connection between city and sea, interior and exterior. At the building’s heart, a triangular core organizes a circular circulation route that links public areas such as the lobby, library, shop, and restaurant with galleries, workshops, and independent event spaces. Some of these can operate independently after hours, allowing citizens to access cultural programs at any time.
The flexible Interior layout enables easy reconfiguration for exhibitions, education, or community use, while outdoor plazas, balconies, and seaside terraces extend the public realm throughout the year. The exterior envelope, composed of recycled off-white brick and in-situ concrete, emphasizes durability and craftsmanship. The design incorporates low-carbon concrete, recycled materials, and smart building systems to minimize embodied carbon and operational energy use. A hybrid energy strategy combining district heating and geothermal systems, alongside tilted skylights, controlled drainage, and airtight detailing, ensures energy efficiency and stable exhibition conditions in response to climate challenges.
The jury praised Kumma for presenting “a model for a future museum that restores the urban environment and embraces social inclusivity.” It received high marks for its balanced approach to urban integration, civic openness, and the interplay between monumentality and accessibility.
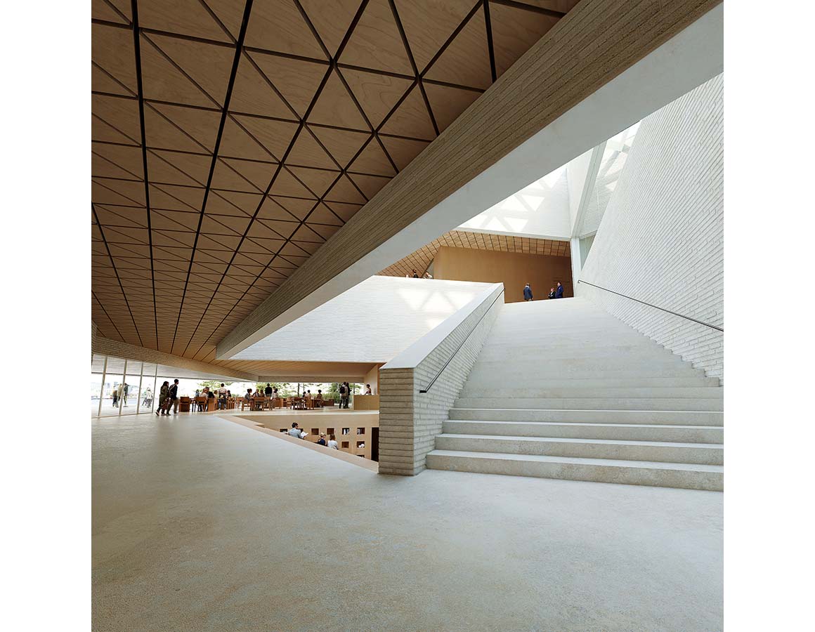

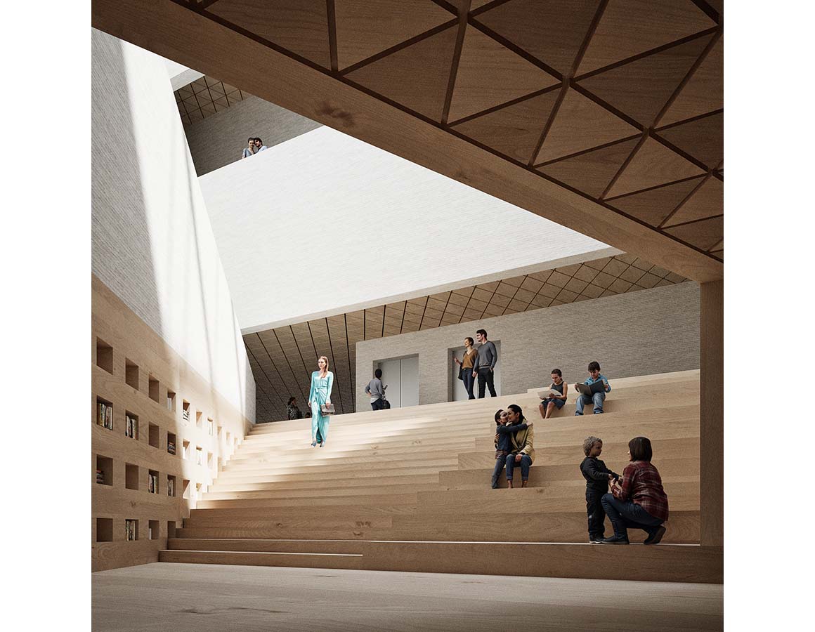
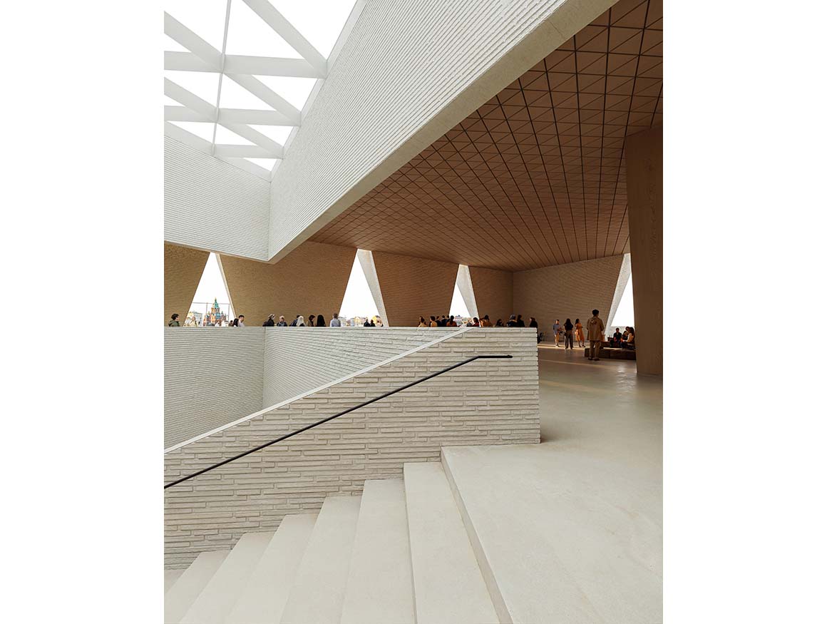
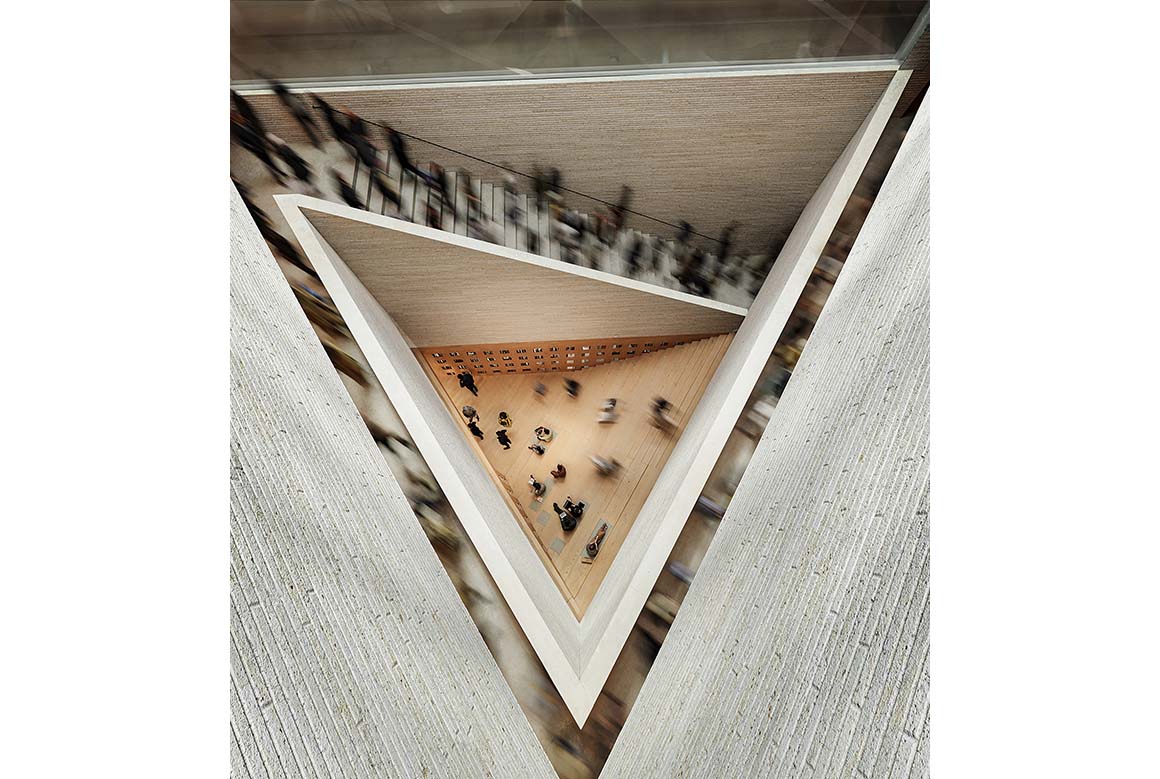
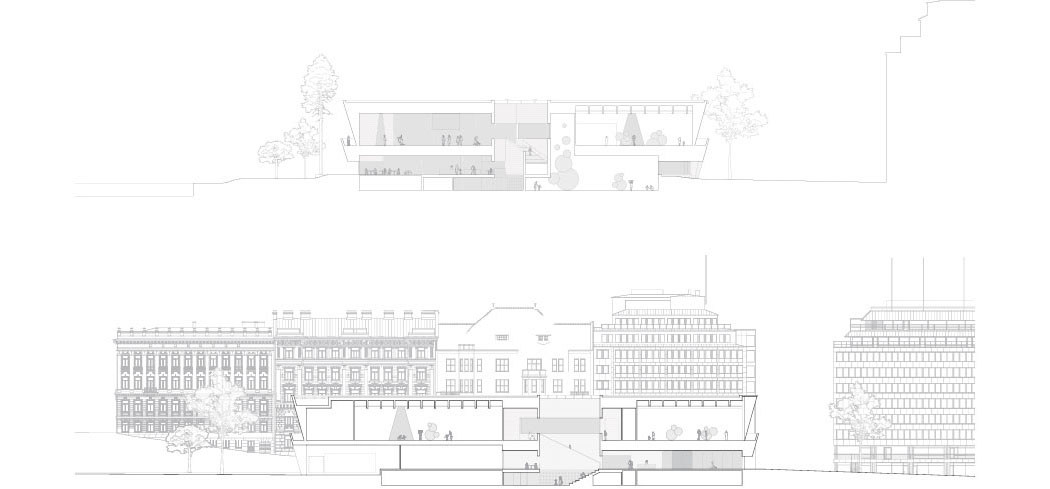
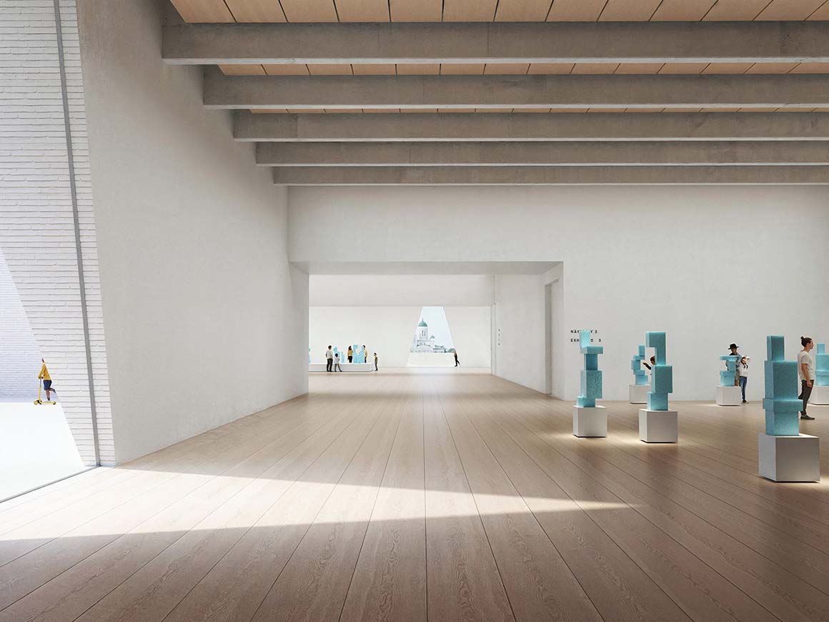
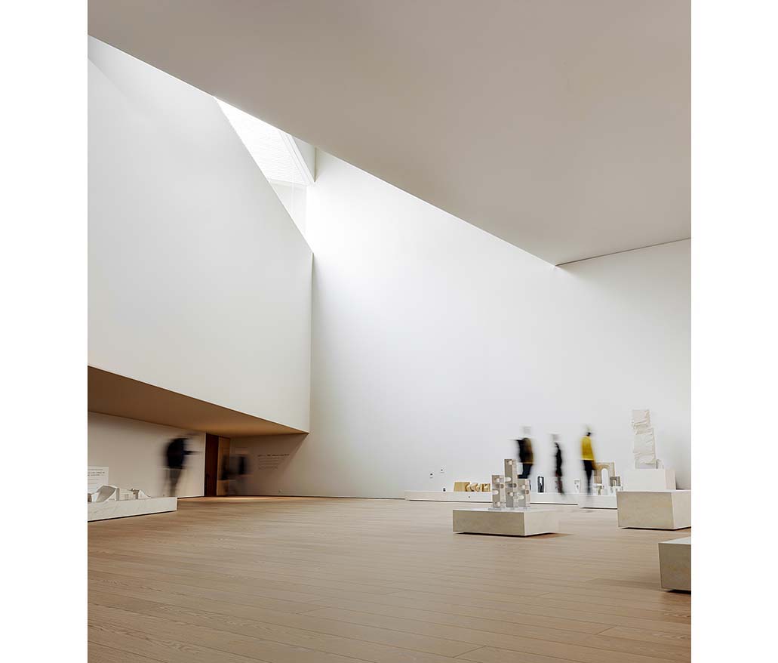
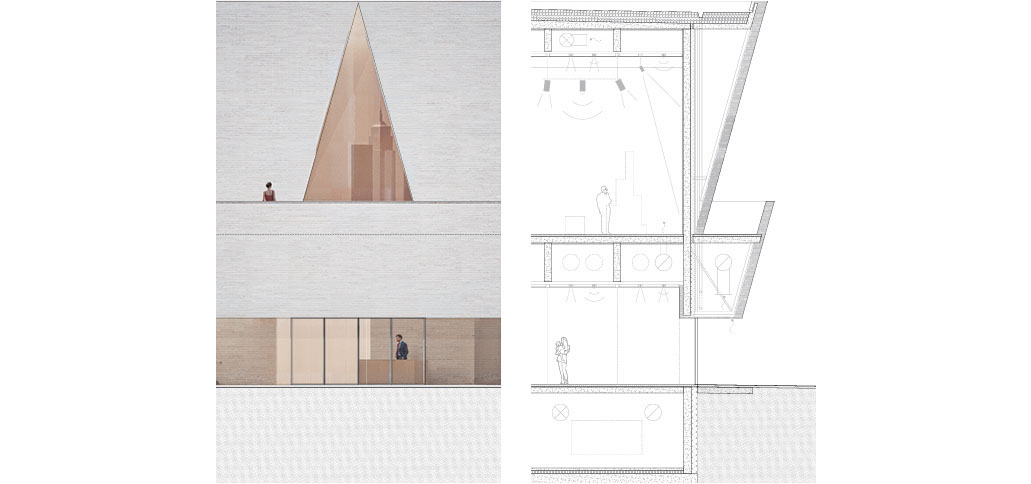
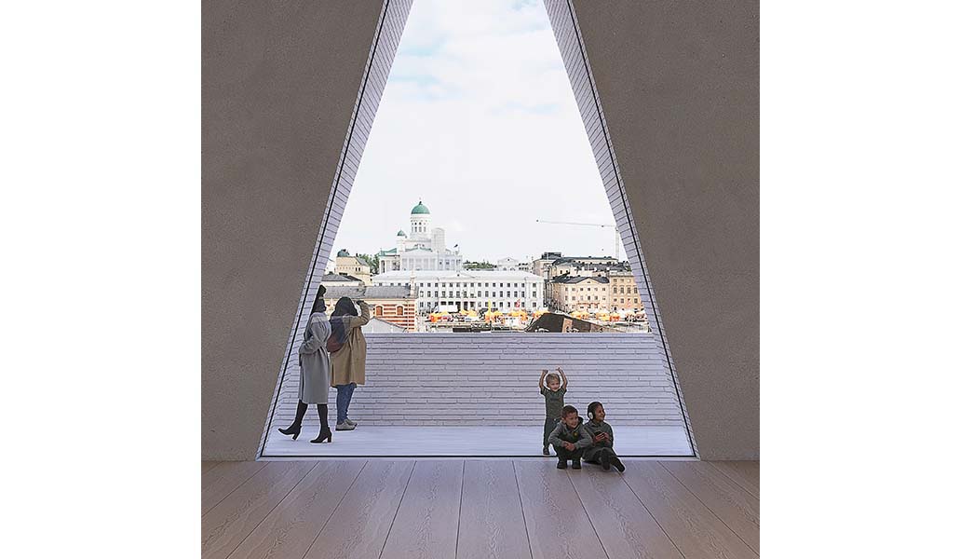
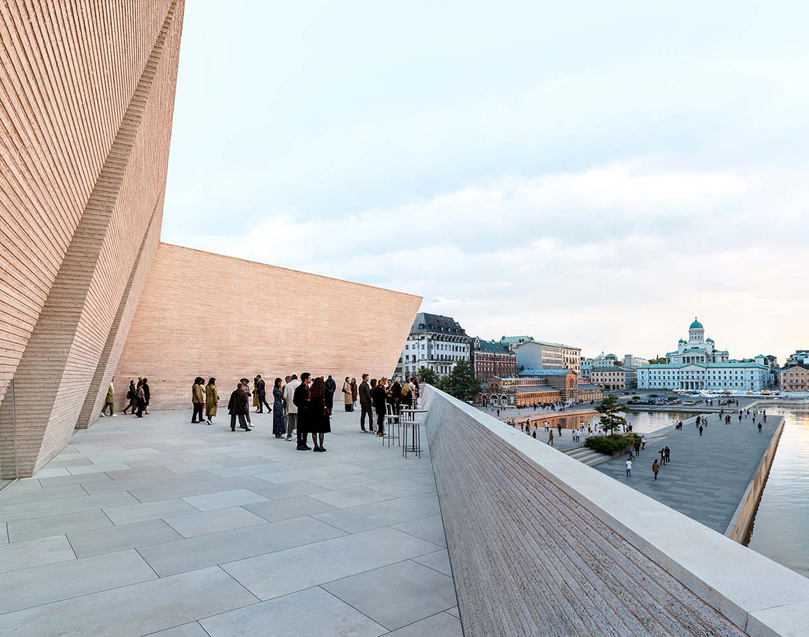
Supported by the Finnish government and the City of Helsinki, the museum forms part of a broader initiative to regenerate the harbor area into a cultural and civic district. Located on a symbolic dockside site connecting the city center to the Baltic Sea, the 10,050-square-meter building will house galleries, event halls, workshop areas, a library, shop, café, restaurant, and public terraces, as well as administrative and technical facilities. Construction is set to begin in 2027, with completion planned for the end of 2030.
Project: Finland’s new Museum of Architecture and Design / Location: Helsinki, Finland / Architect: JKMM Architects / Project team: Samuli Miettinen, Samuli Summanen, Asmo Jaaksi, Teemu Kurkela, Juha Mäki-Jyllilä, Marko Salmela, Päivi Meuronen, Mykolas Malskis, Lars-Erik Mattila, Marko Pulli, Maiju Suni, Jarno Vesa / Project management: Samuli Miettinen / Collaborators: MIR (visualisation), Pentagon Design (service design) / Structural engineer: Bauhow / Electrical engineer: Ramboll Finland / Lighting engineer: Ramboll Finland / HVAC: Granlund / Client: Architecture & Design Museum of Finland / Use: museum / Subtotal museum (NFA): 6,958m² / Technical spaces: 1,348m² / Internal traffic: 951m² / Gross floor area: 10,172m² / Exterior finishing: brick (recycled), glass / Interior finishing: brick (recycled), wood, glass, stone, concrete, plaster / Cost: approximately 105m / Design: 2025 / Construction: 2027~2030 / Completion: approximately 2030 / Rendered images: ©Mir (courtesy of the architect); ©JKMM (courtesy of the architect)





























