Inheriting the memory of wall parallel to the hill
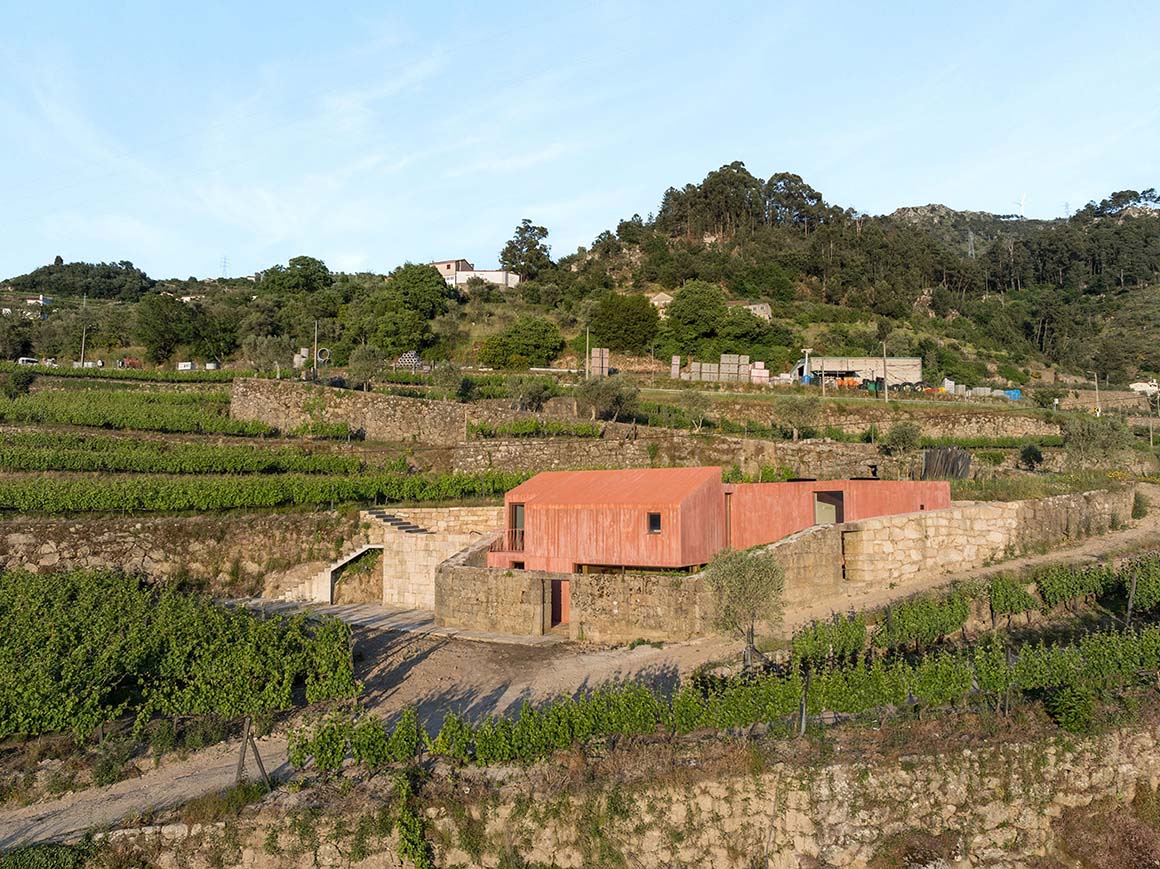
In the inland north of Portugal lies the Douro Valley, a world-renowned wine region. Its terraced vineyards and stacked stone walls cascade down the slopes, bearing witness to generations of farmers who shaped the land with patient labor. In the heart of this landscape sits the remnants of an old farmstead. Among several dilapidated structures, one was chosen to be transformed into a vacation home. The original building was nearly in ruins, with only a weathered granite wall still standing. This lone wall—steeped in memory—became the starting point for the new dwelling. Though the initial plan envisioned partially embedding the house into the ground, the unexpected discovery of a large rock during construction led to a change in direction. Instead, the house was gently positioned to follow the natural flow of the land, settling quietly around the stone.
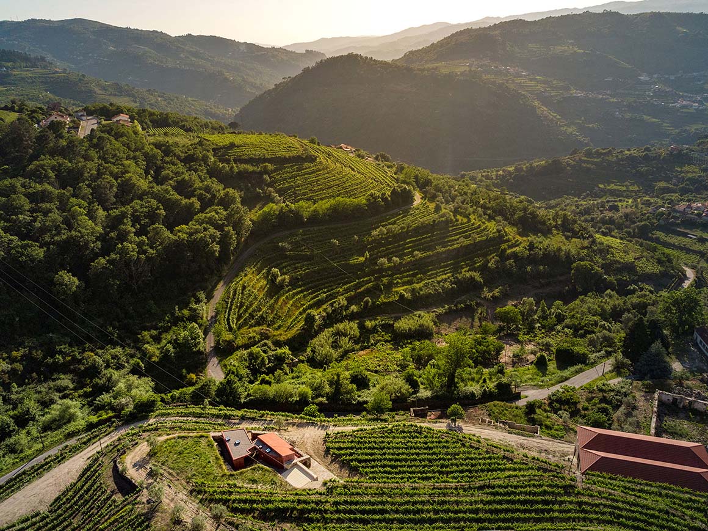
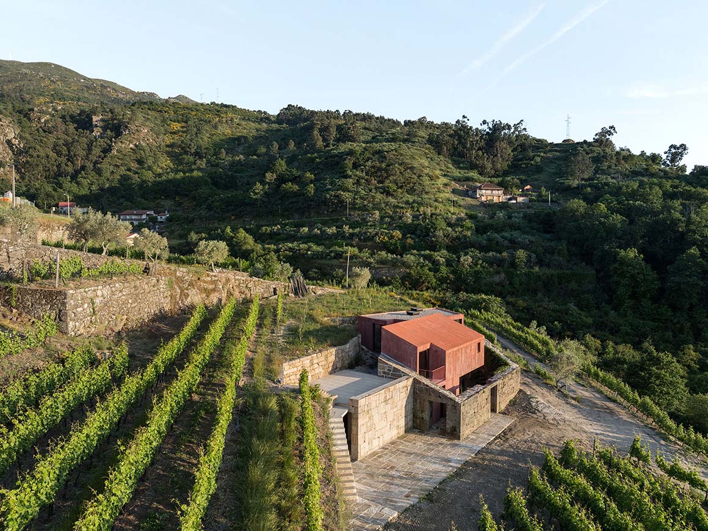
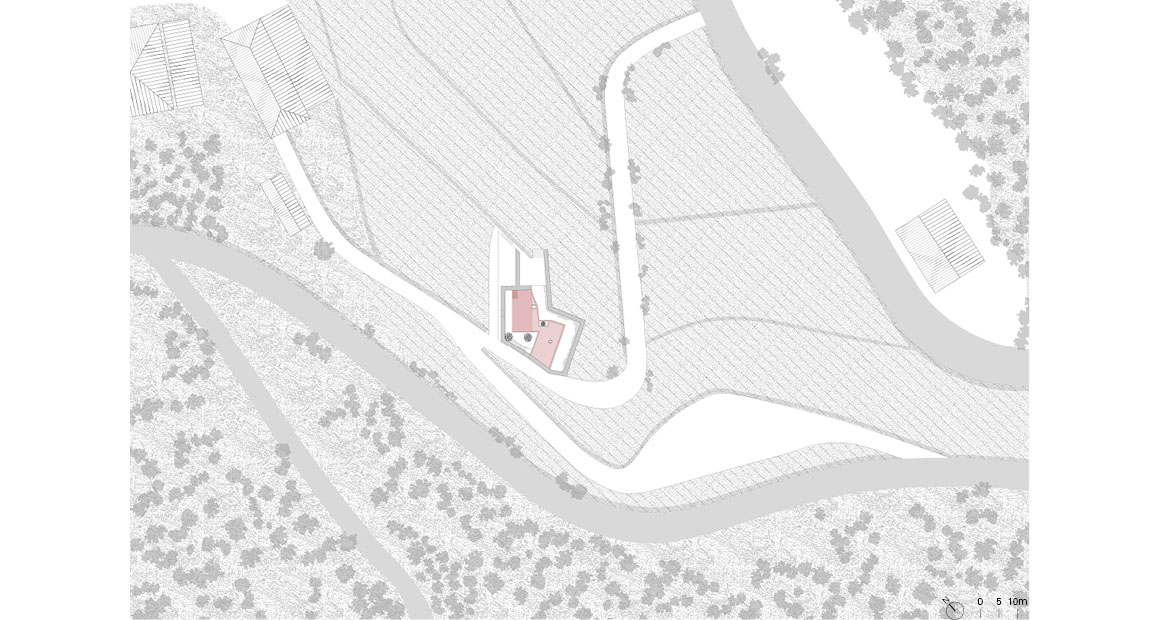
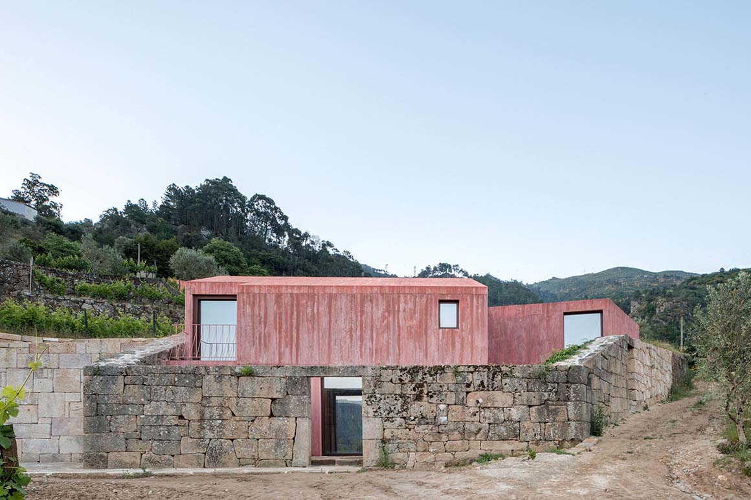
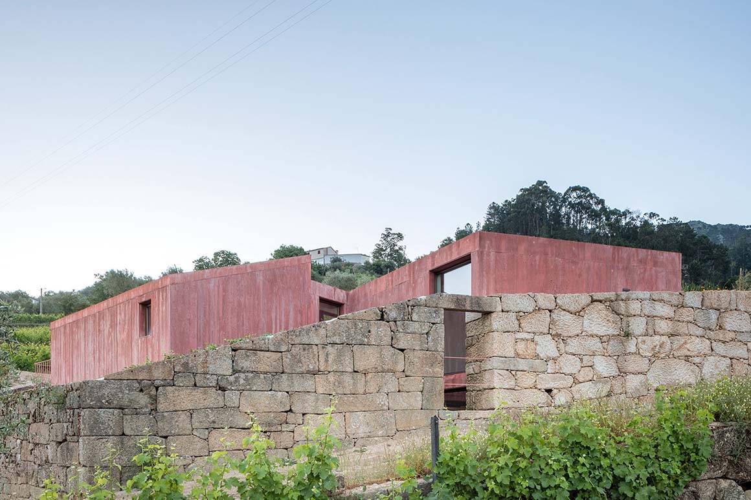
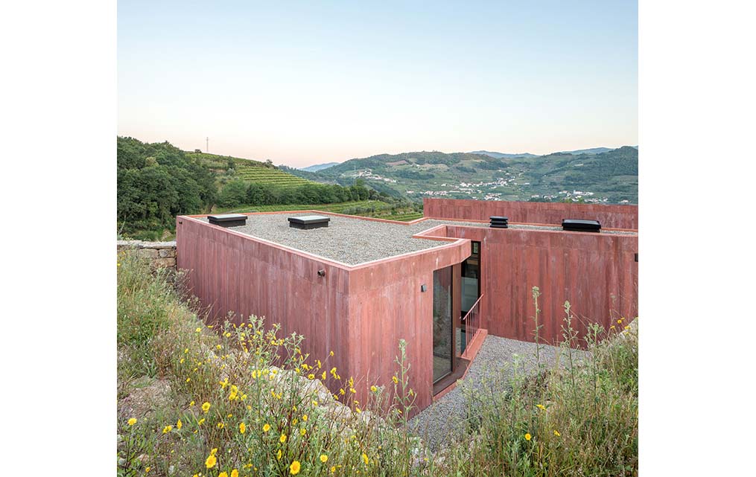
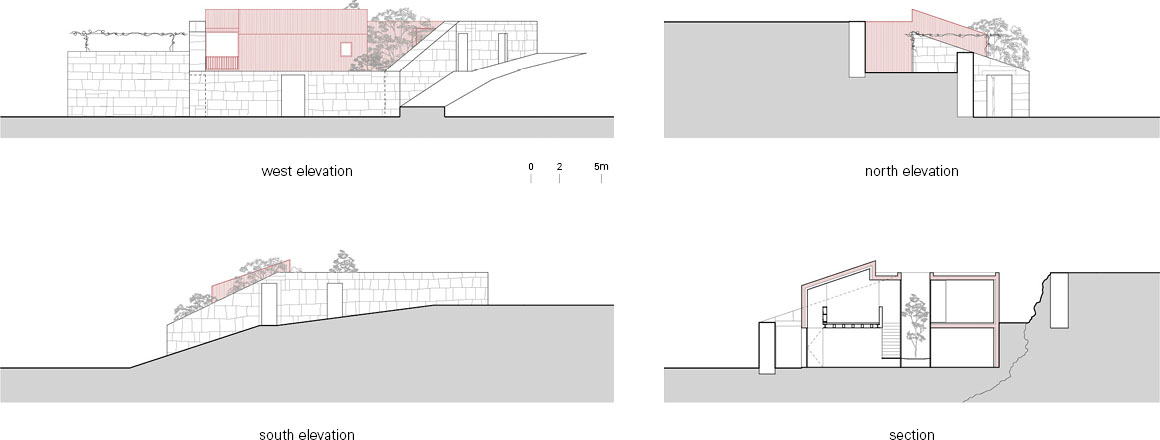
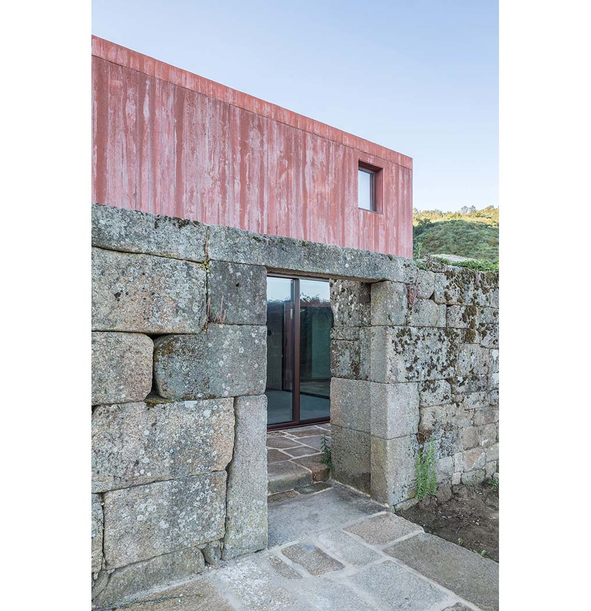
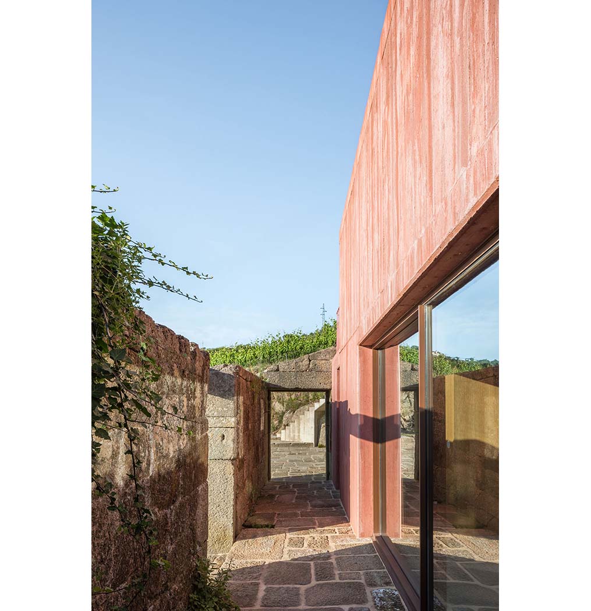
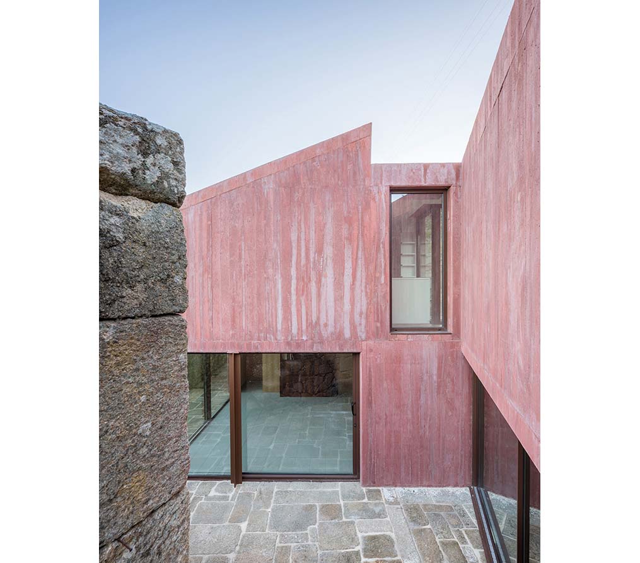
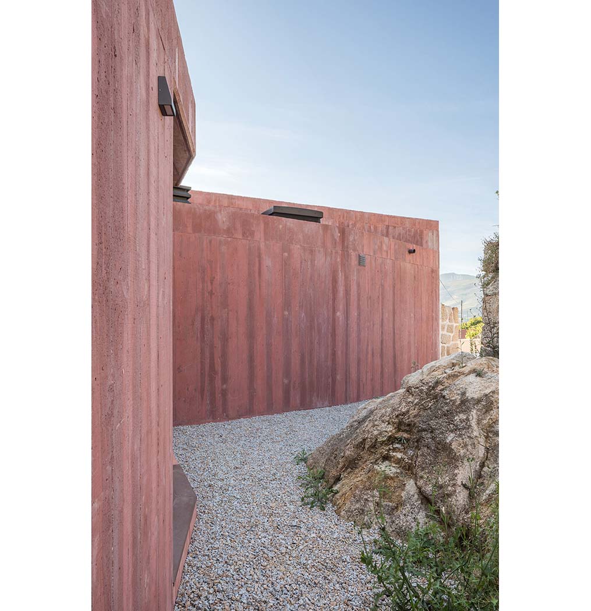
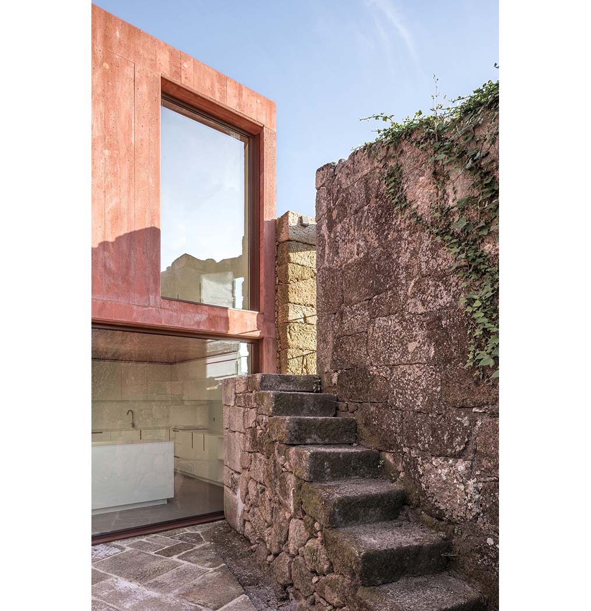
The new structure is composed of two rectilinear volumes, drawing inspiration from the modest form of traditional farmhouses. From a distance, it seems to emerge organically from the earth. Up close, its sculptural clarity becomes more apparent within its restrained geometry. The pink-tinted concrete, echoing a hue often found in regional vernacular buildings, provides a soft contrast to the deep green of the vineyard and allows the house to blend harmoniously into its surroundings.
The new volume is set slightly apart from the existing granite wall, creating a narrow interstitial space. More than just a void, this in-between zone bridges interior and exterior, inviting the landscape inward. Wind and light drift through, vines climb the old stone, and the seasons leave their trace. It becomes a sensory threshold—an outdoor room that exists only in this house.
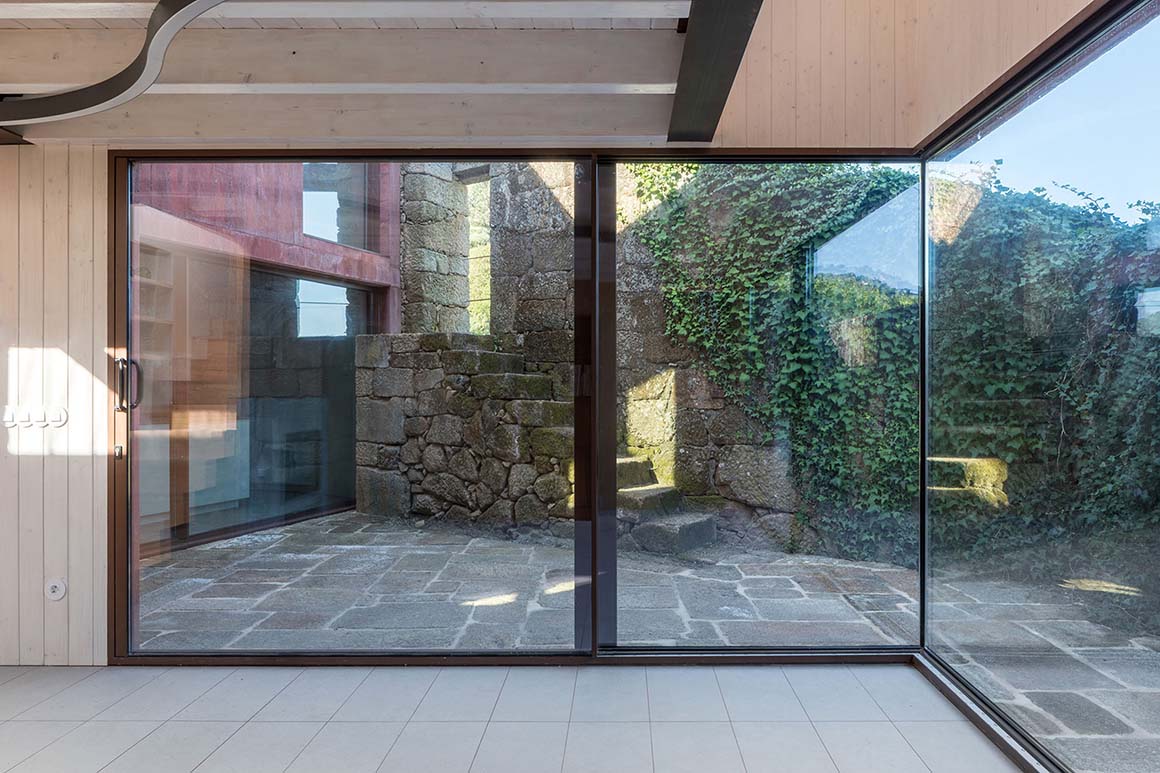
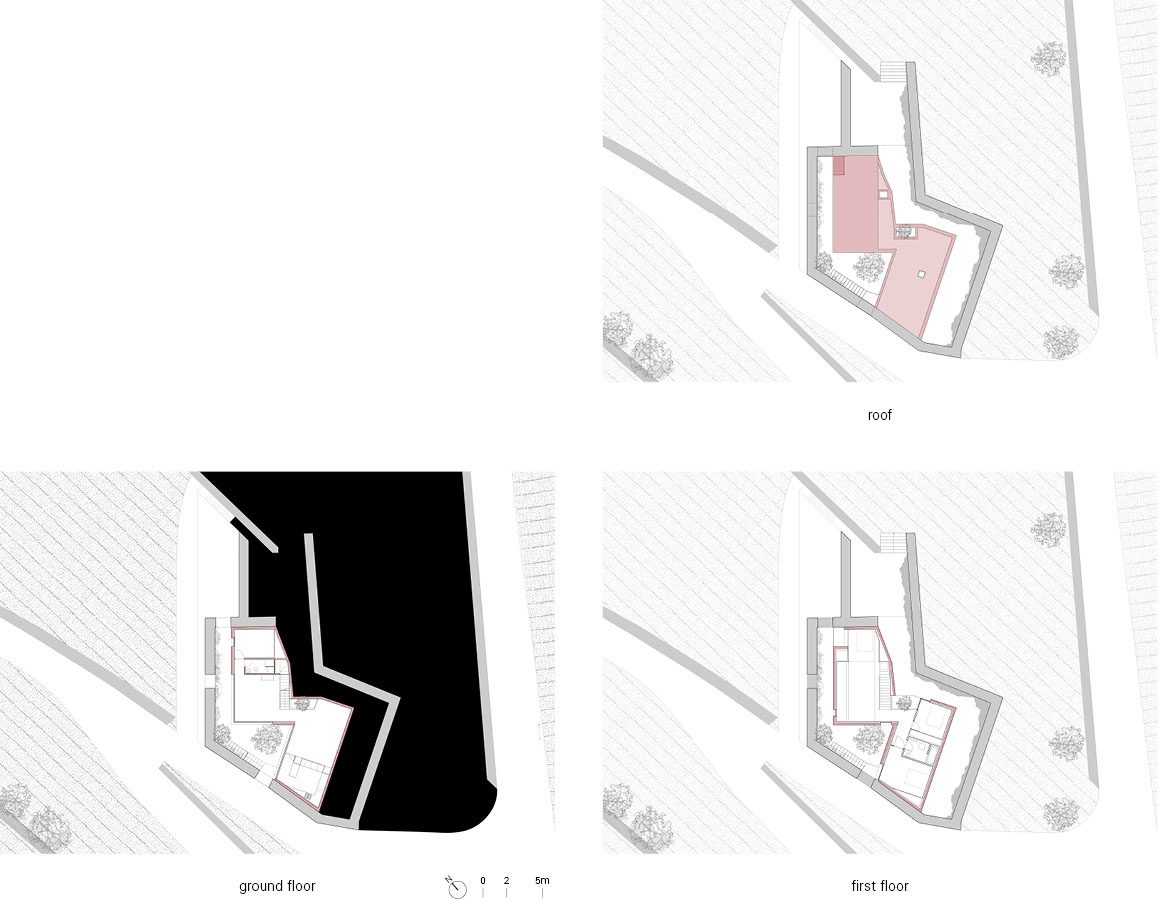
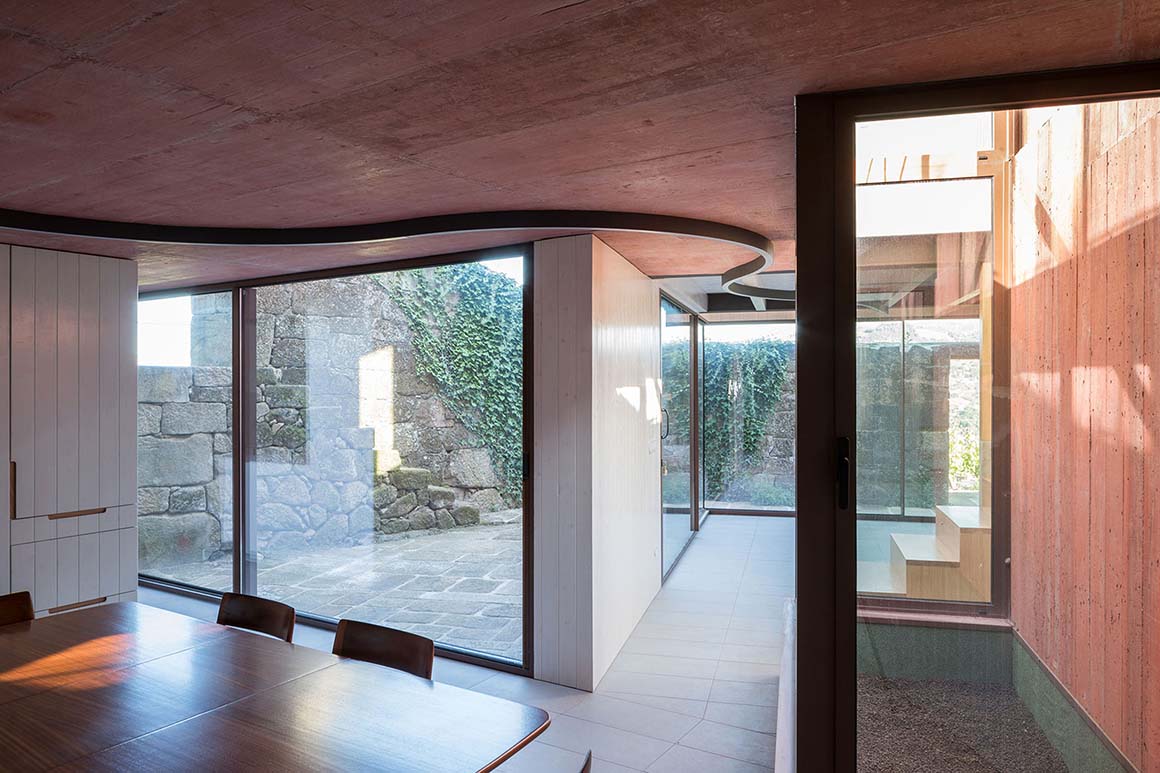
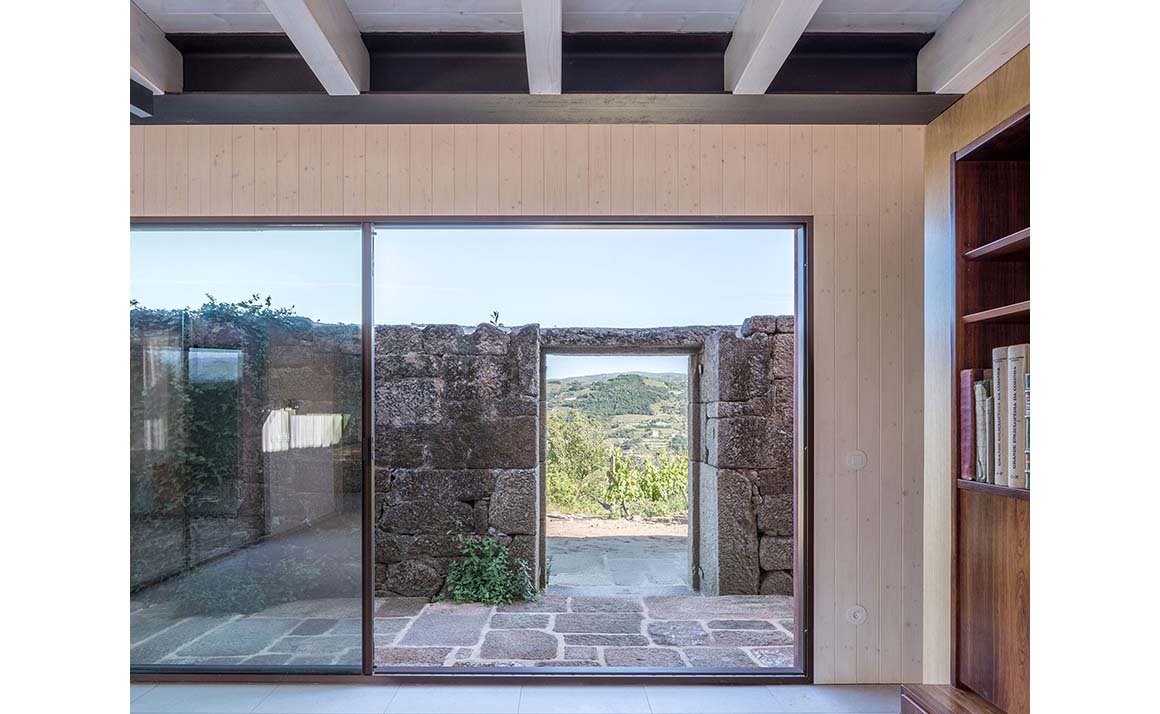
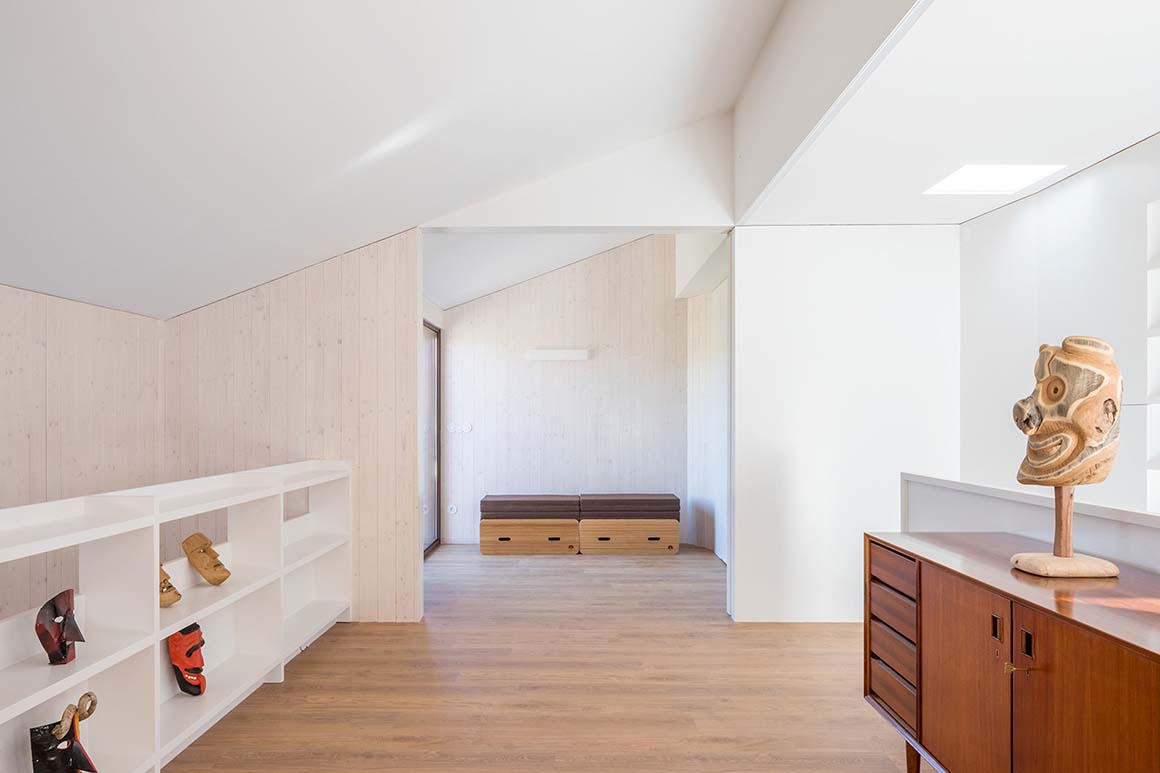
The residence is organized across two levels: the kitchen and living room occupy the ground floor, while three bedrooms and a study are located above. Thick walls and large windows shape a spatial atmosphere that feels at once solid and open. The terraces and stone retaining walls seen through the windows are not mere scenery, but a compositional element that anchors the house within its environment.
Project: JERONIMO HOUSE / Location: Portugal / Architecture: Stefano Riva / Collaborator: Omar Sala, Daniela Marques, Yasmine Tanouti, Aurora Mason Engineering: Jorge Gomes, JG- Projectos de Engenharia / Builder: Pereira Melo & Ribeiro Ld / Completion: 2024 / Photograph: ©Attilio Fiumarella (courtesy of the architect)



































