An earthen cave-like structure on verdant grasslands
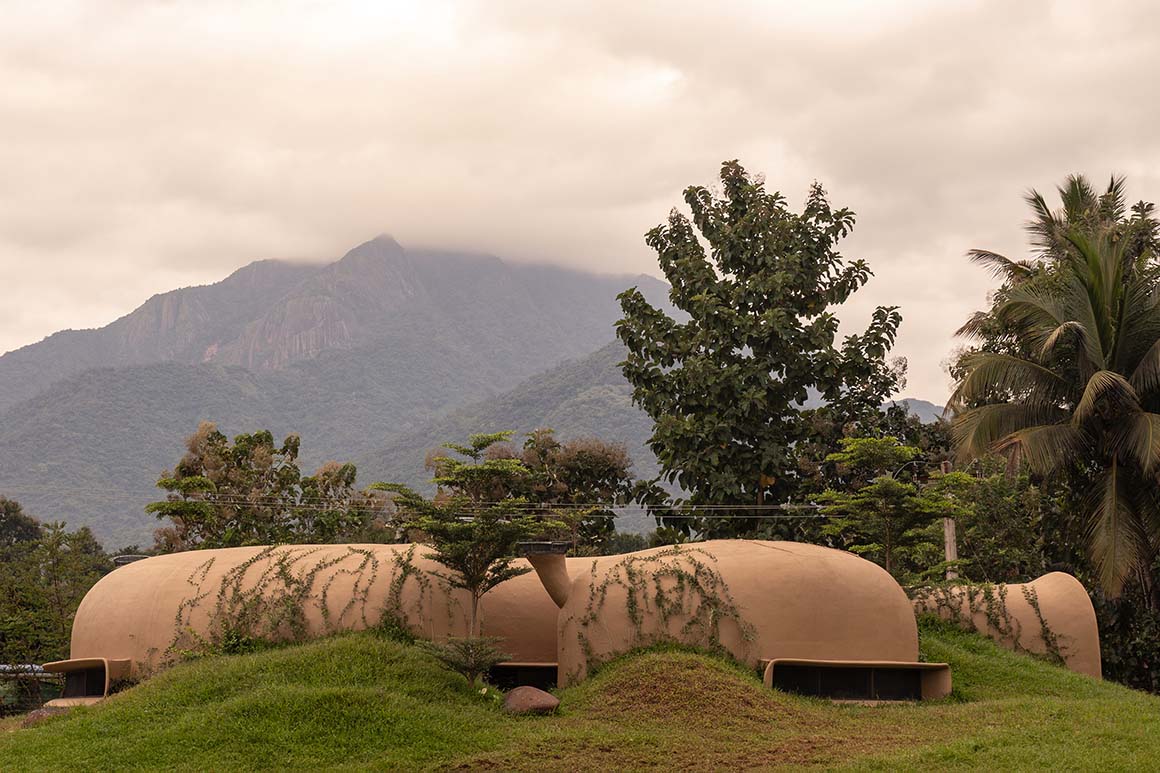
A view of a tropical grassland with coconut trees and palms spreads out over the flat land. This is Mettupalayam, India, where the combination of lush green grasslands and red soil emphasizes the primal beauty of nature. On this 1,200-square-meter plain sits an earthen-colored structure, resembling a cave. While its form may seem unconventional as a residence, its exterior blends seamlessly with the surrounding natural environment.
This home, designed as an example of sustainable living, focuses on harmony with nature, utilizing architecture that minimizes carbon emissions.
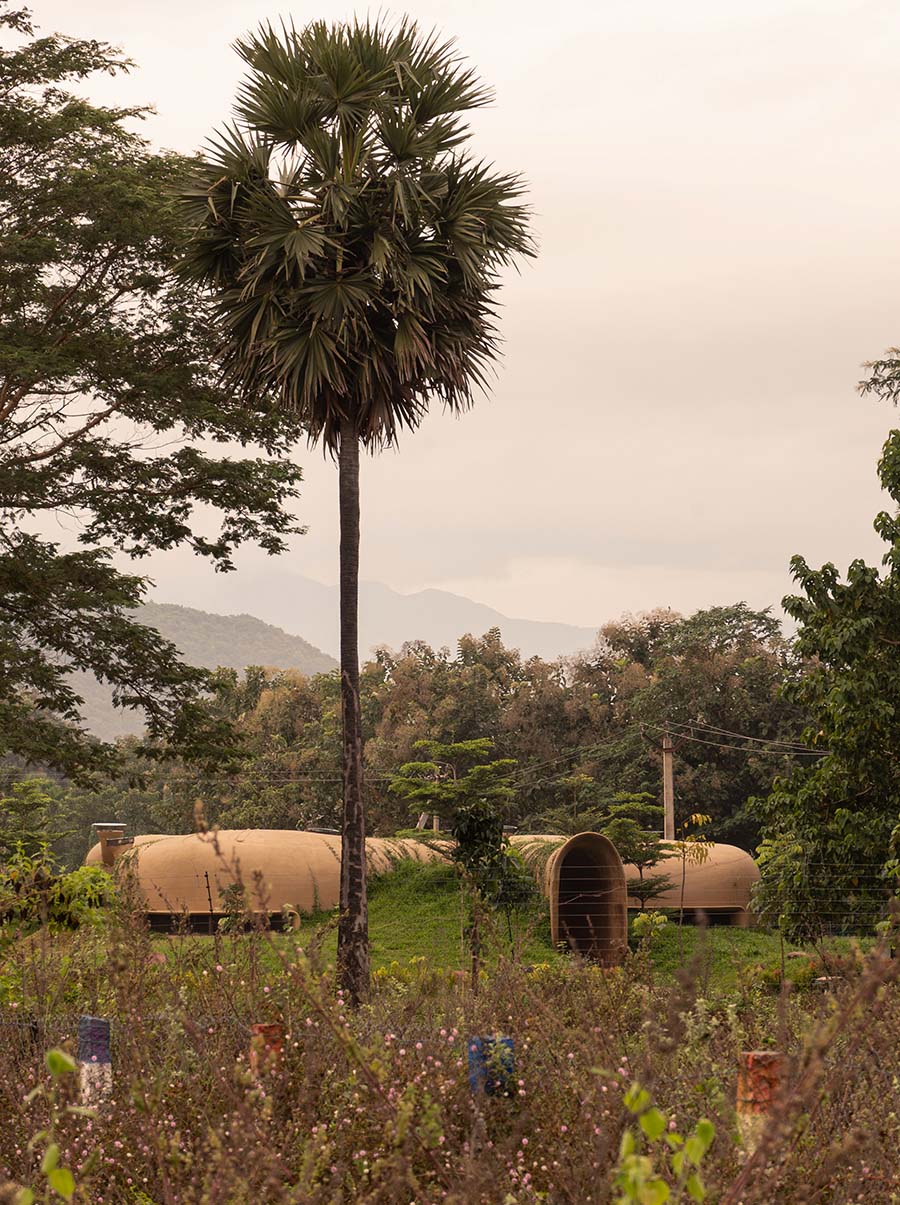
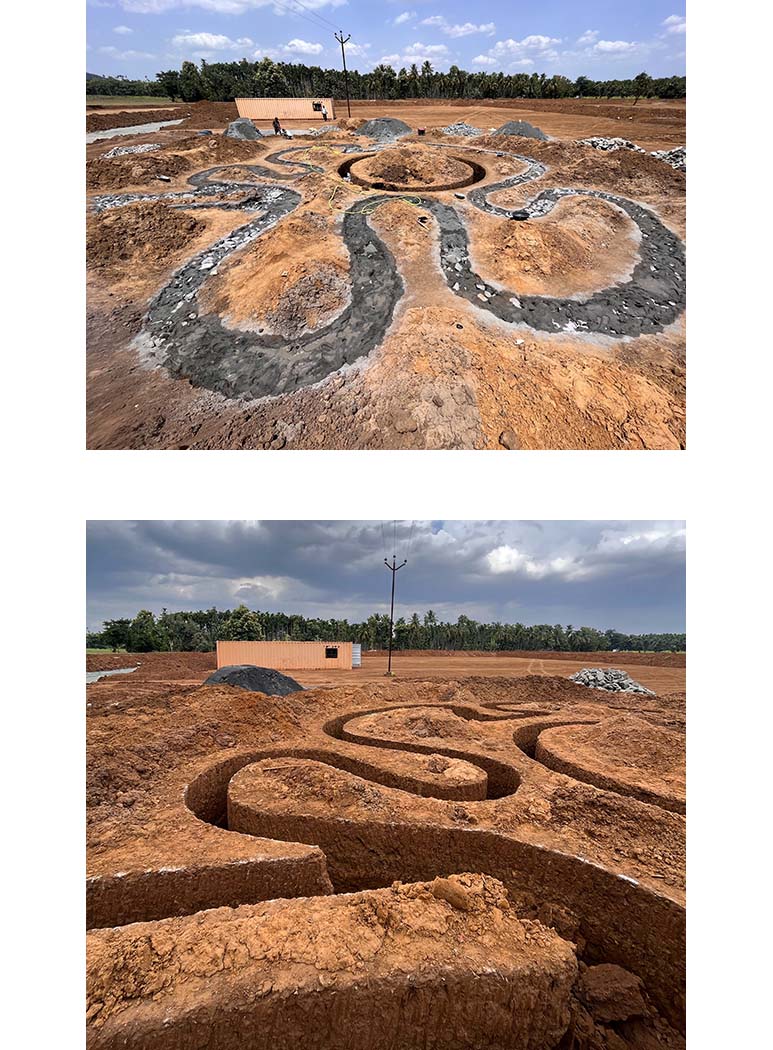
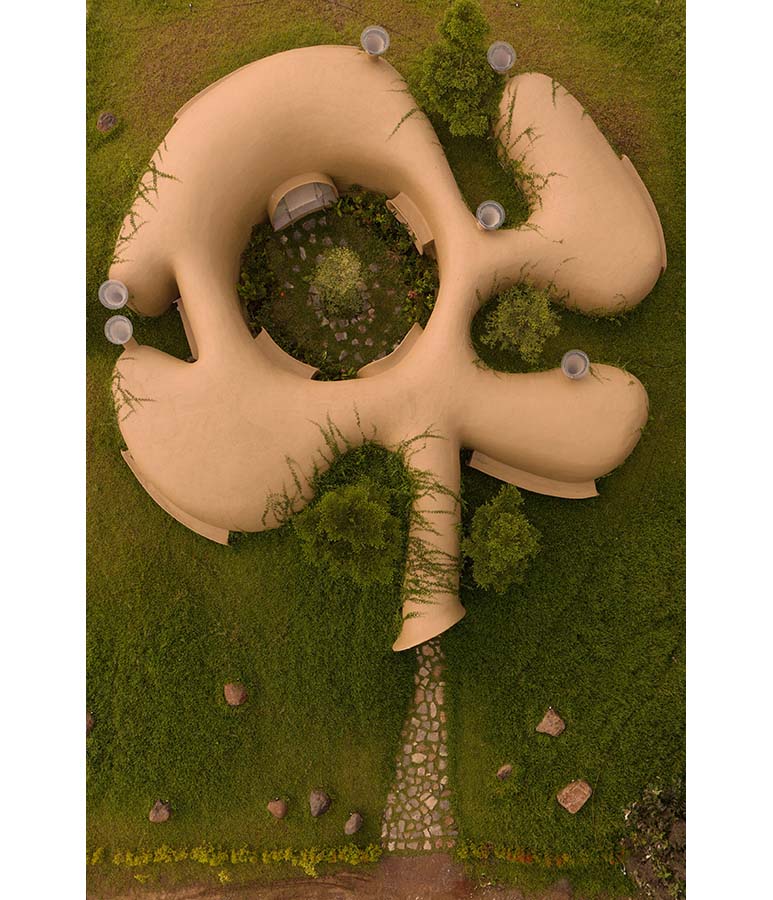
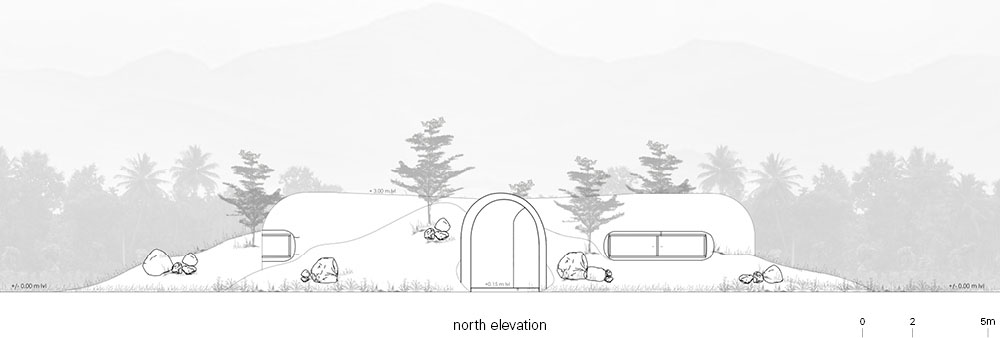
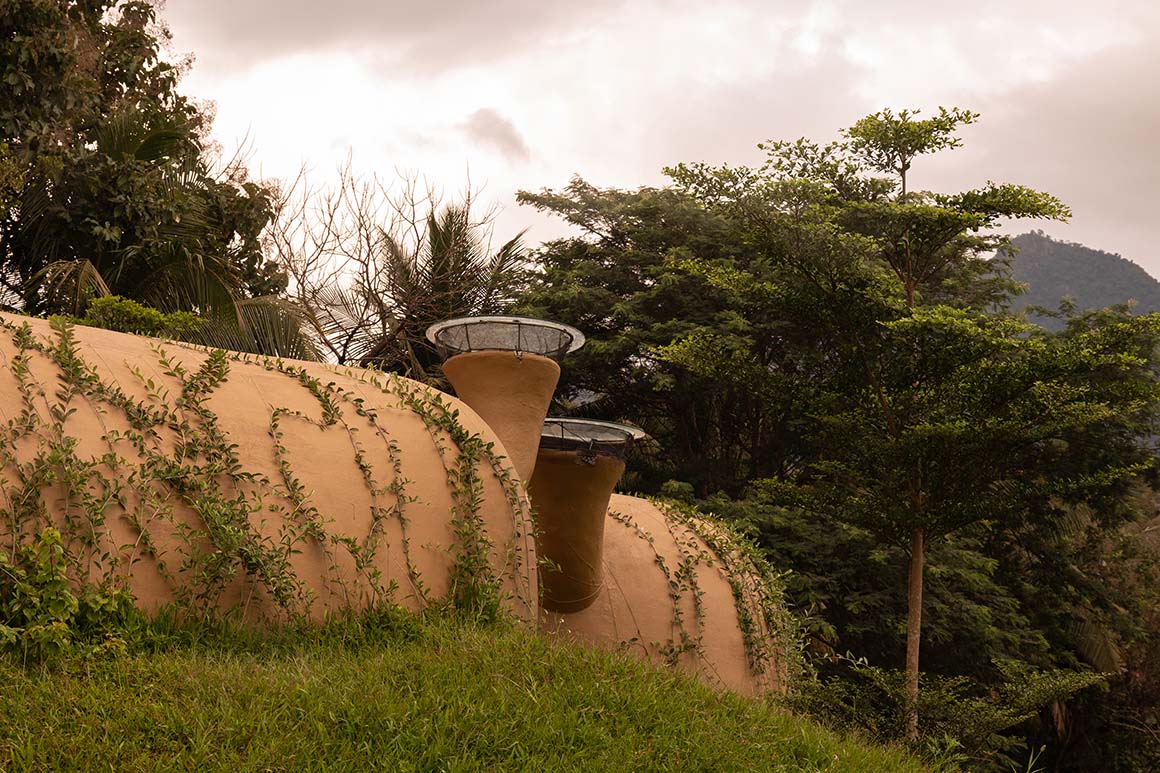
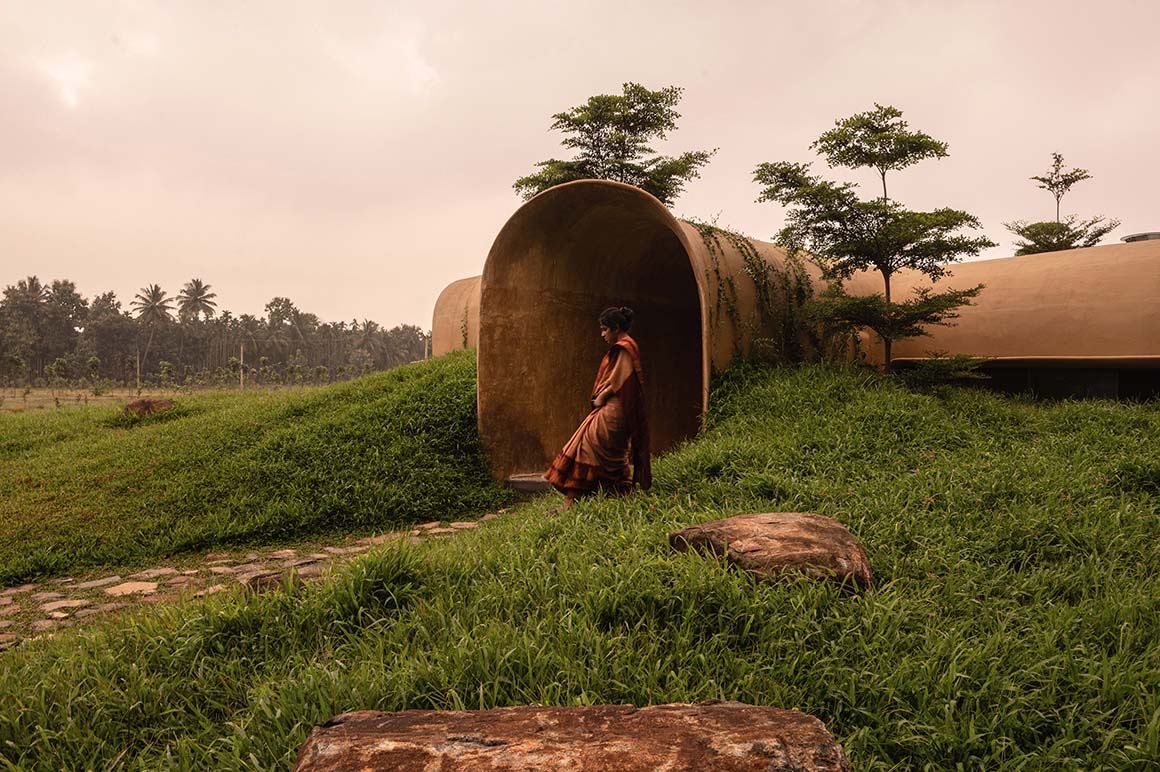
The ”xterior is made of ferrocement, reinforced with multiple layers of wire mesh and concrete. The outer surface is finished with a traditional Indian lime plaster, while the interior is coated with a mud plaster, resulting in a total thickness of approximately 11 cm. The space is designed with an arch structure, which is stable without the need for columns or beams. The cave-like space, formed by a series of arches, curves freely. The organic form, realized with traditional lime plaster made with earth, is connected not only to the structure but also to some of the furniture and the floor to form a unified space.
The use of earth enhances thermal regulation, keeping indoor temperatures about 3°C cooler than the outside. Meanwhile, the vegetation surrounding the house acts as a natural insulating layer that mitigates external heat. The interior, bathed in the warm, earthy tones of natural clay, exudes a sense of comfort and richness, fostering a pleasant living environment.
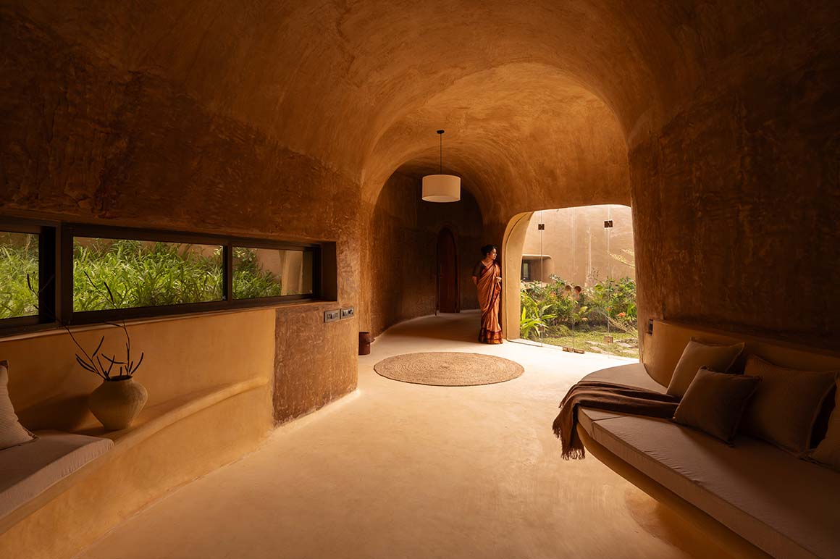
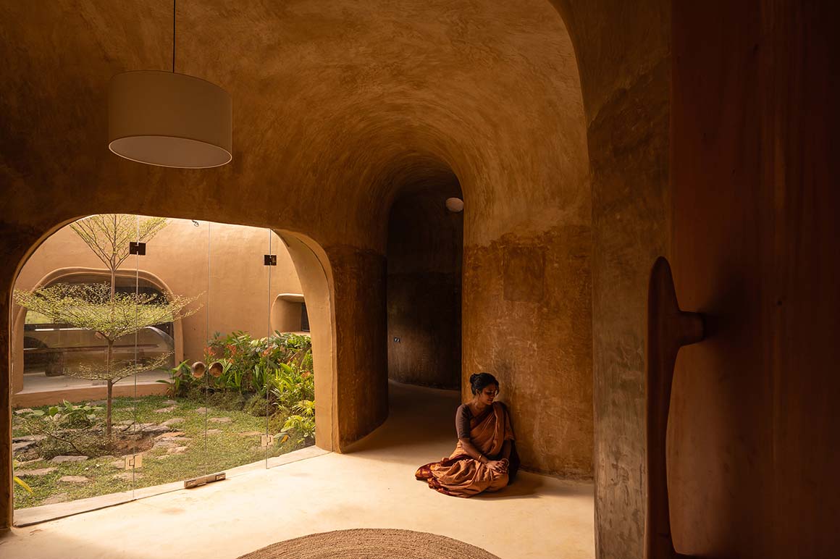
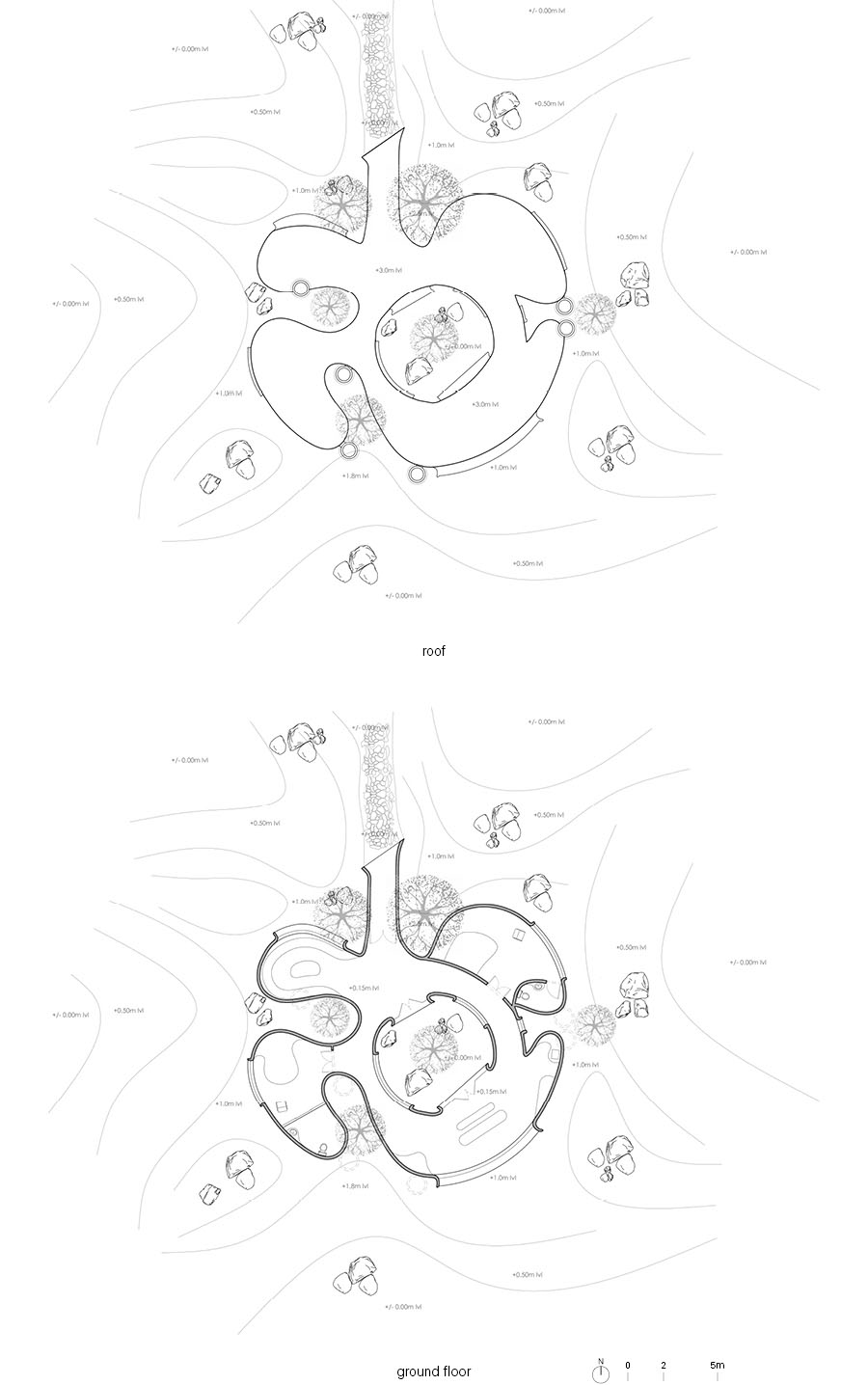
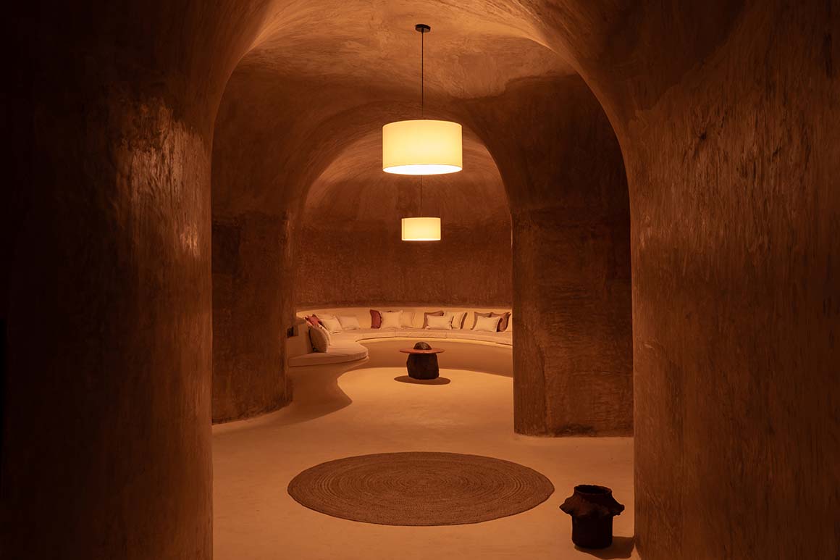
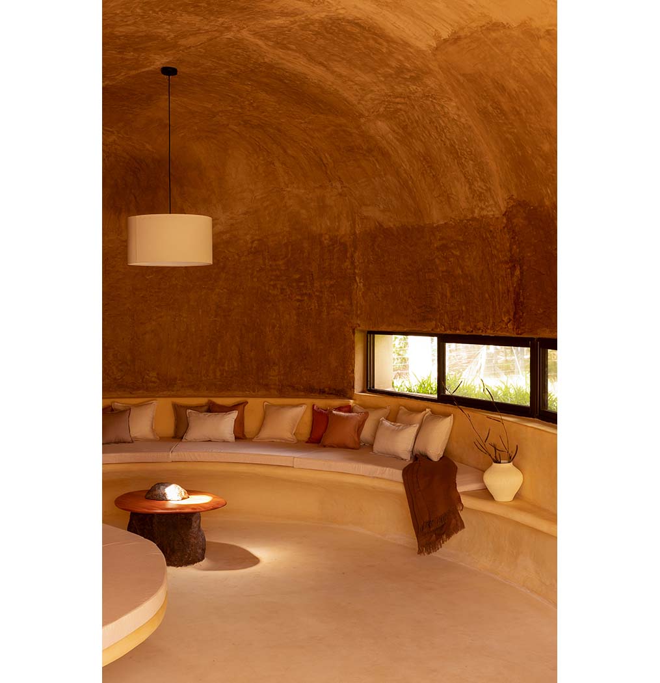
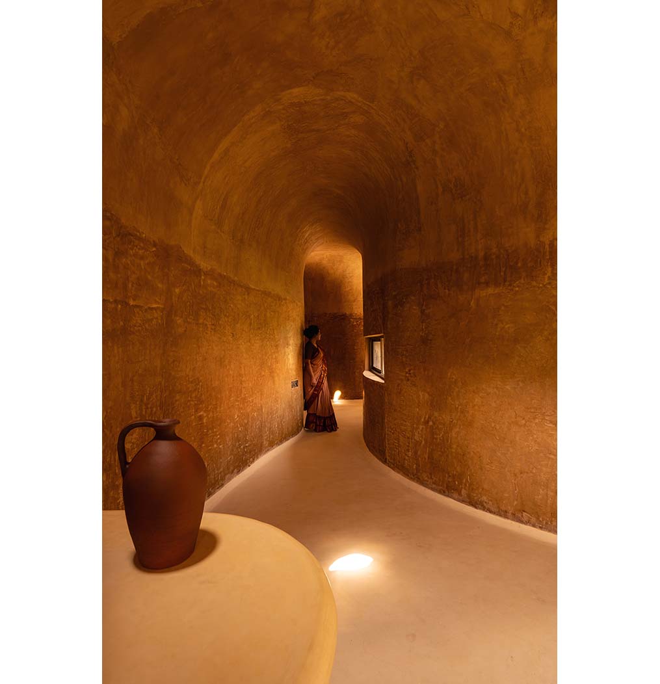
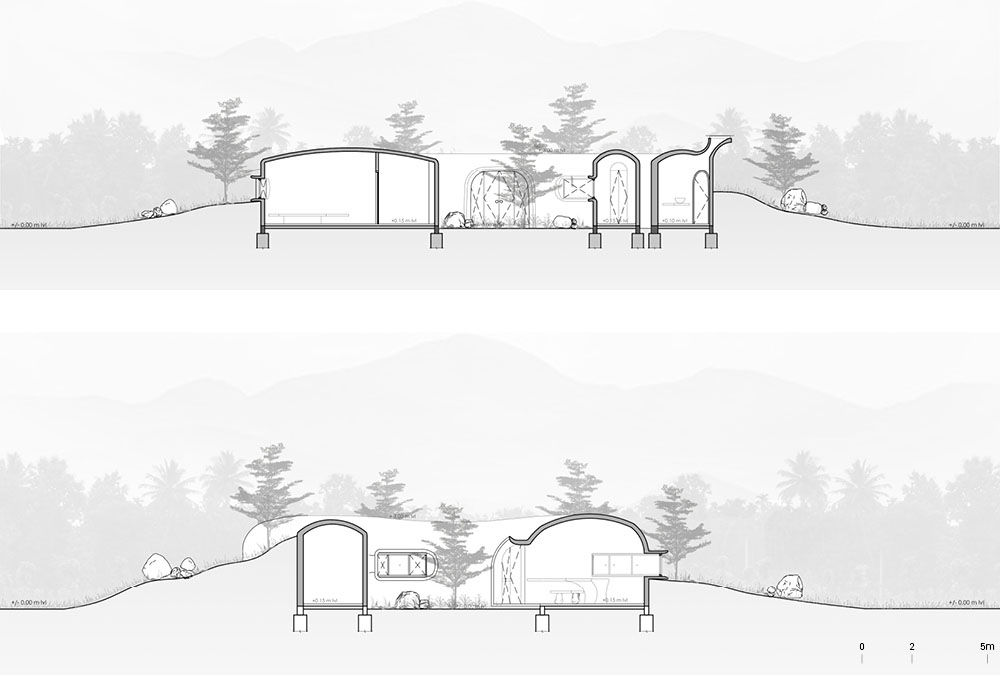
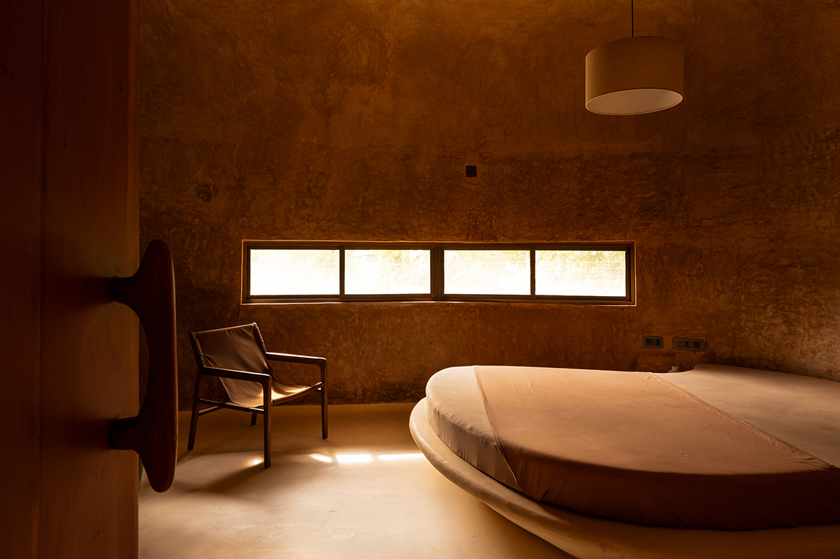
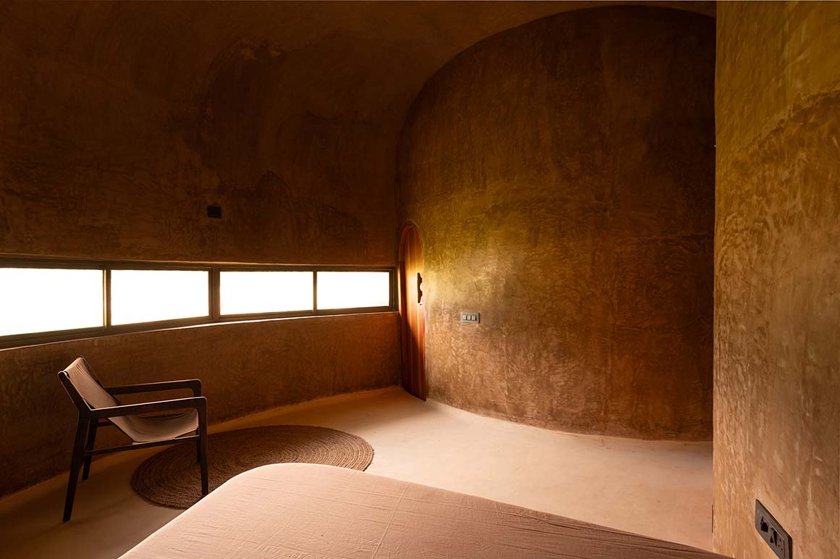
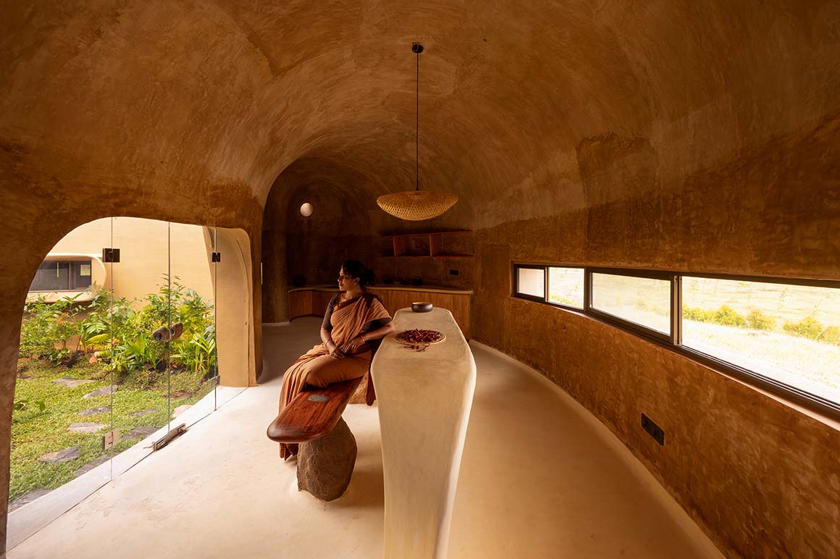
Low-positioned windows are strategically placed to allow cooler air to flow inside. These linear openings frame the expansive grassland views, while chimney-like ventilation shafts expel warm air and allow light to enter dramatically, adding an atmospheric quality to the space. Additional large and small openings facing the central courtyard bring in natural light and fresh air, enhancing the sense of openness.
The built-in furniture is designed to fit the space, with soft finishes that blend in with the curvature of the space’s fluid transitions. The bathroom is finished with materials that are naturally waterproof. The wood and stone used for doors, doorknobs, chairs, cabinets, etc. were either reclaimed or sourced from the site and recycled.
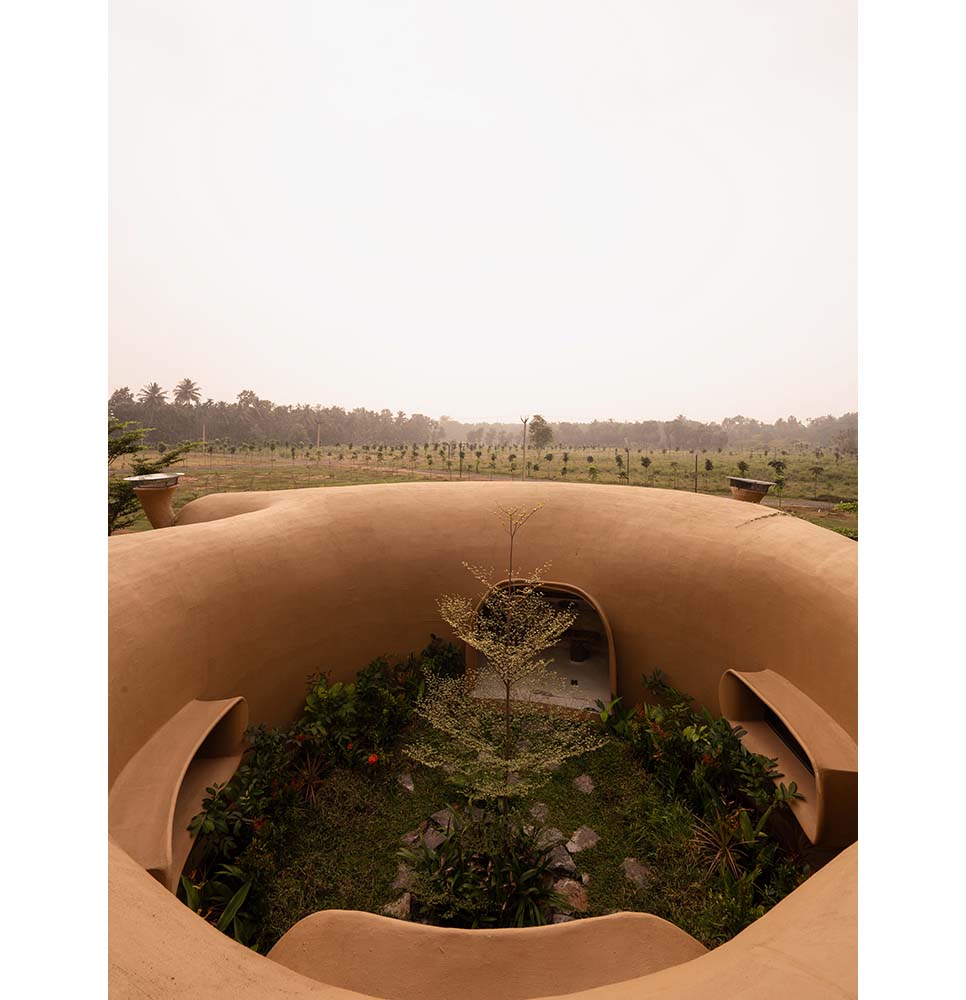
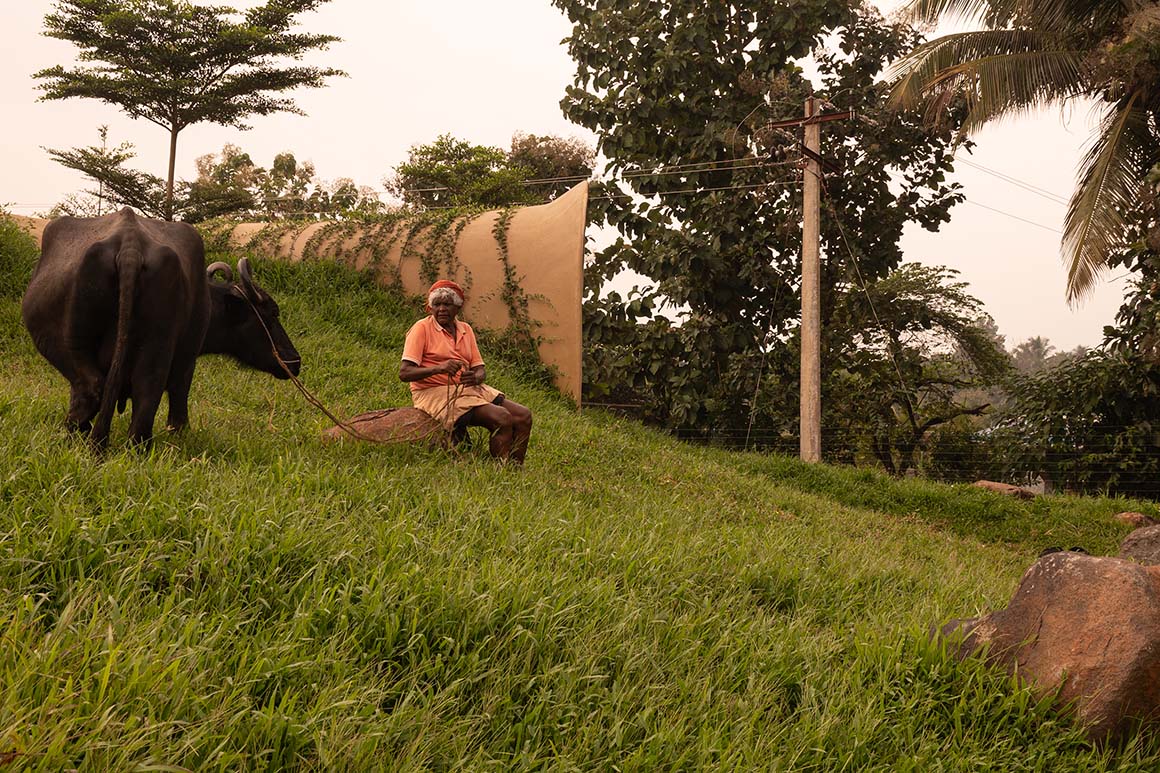
Project: Into The Wild / Location: Mettupalayam, Coimbatore, Tamilnadu, India / Architect: Earthscape Studio / Lead architects: Petchimuthu Kennedy / Project team: Petchimuthu Kennedy, Shivani Saran S K, Niha Ann Baby, Sowmiya Arul / Use: Farm House / Gross floor area: 134.7m² / Completion: 2024 / Photograph: ©Studio IKSHA (courtesy of the architect)



































