Layered with light, wind and green
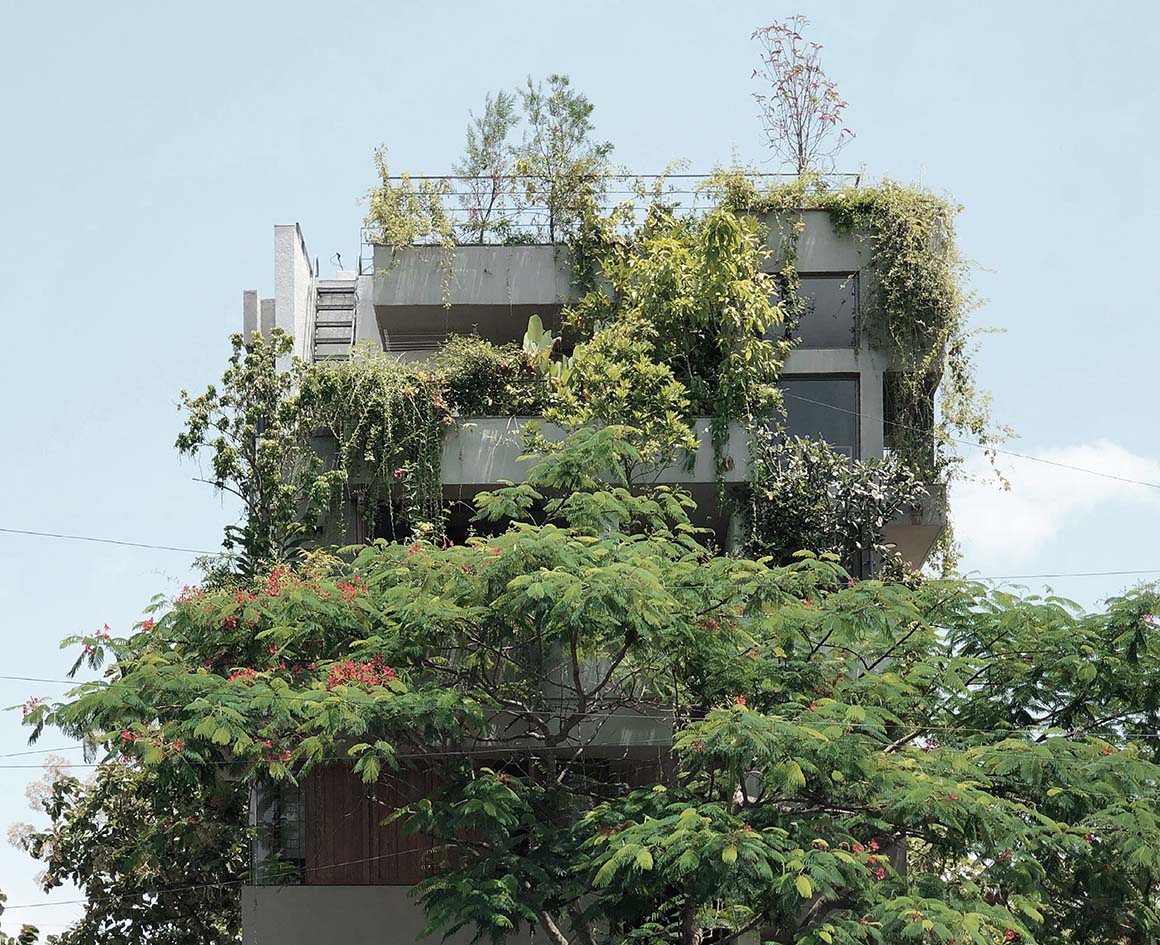
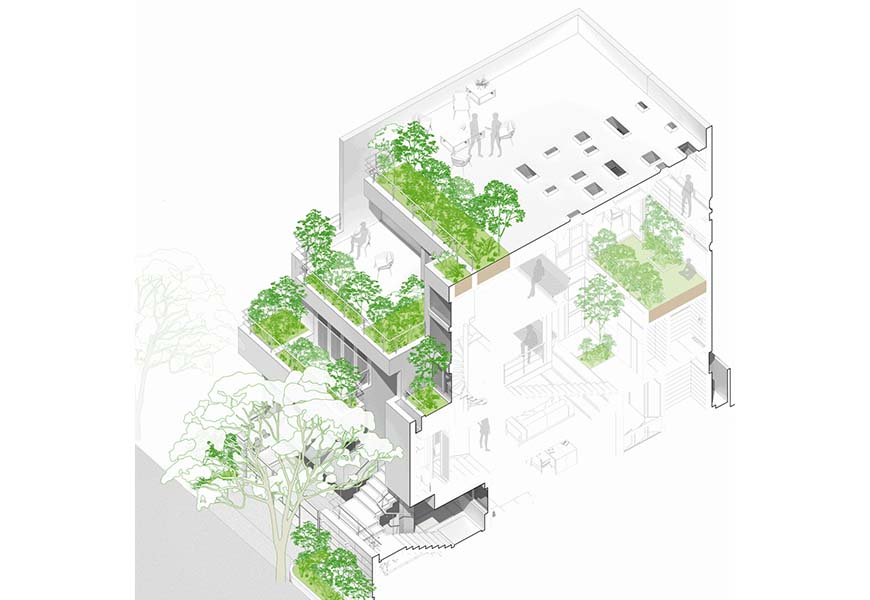
Overcoming the constraints of a plot surrounded on three sides by neighboring buildings is the mission given to a house in Jigani residential district, Bengaluru, India. The goal is to bring ample light into the densely packed space, ensure free airflow, and increase pleasant green spaces. To achieve this, the building dissolves the boundaries between the interior and exterior. In this symbiotic relationship between people, nature, and the built environment, light and wind are invited in. Large windows and tiered green terraces are designed to create an open environment that enhances connection and interaction.
Light is brought in through the eastern and upper sides, which are free from neighboring buildings. In particular, a large window at the center of the entrance creates a flow of light. As the light enters through this window, it gradually fades and the darkness deepens as one moves further inside, slowly transforming the atmosphere of the space. This texture of light is reminiscent of the Garbhagriha, the innermost sanctum sanctorum of Indian temples. The interplay of light and shadow adds to the meditative atmosphere, while also adding a dynamic that changes with time and season. Instead of breaking down boundaries, the space emphasizes intimacy by utilizing light that spreads deeply inward.
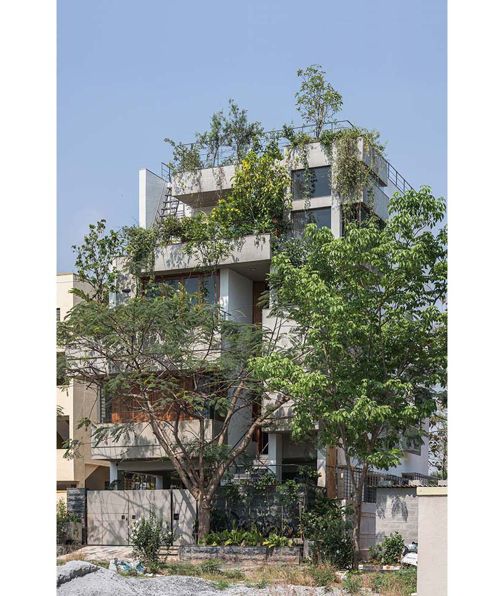
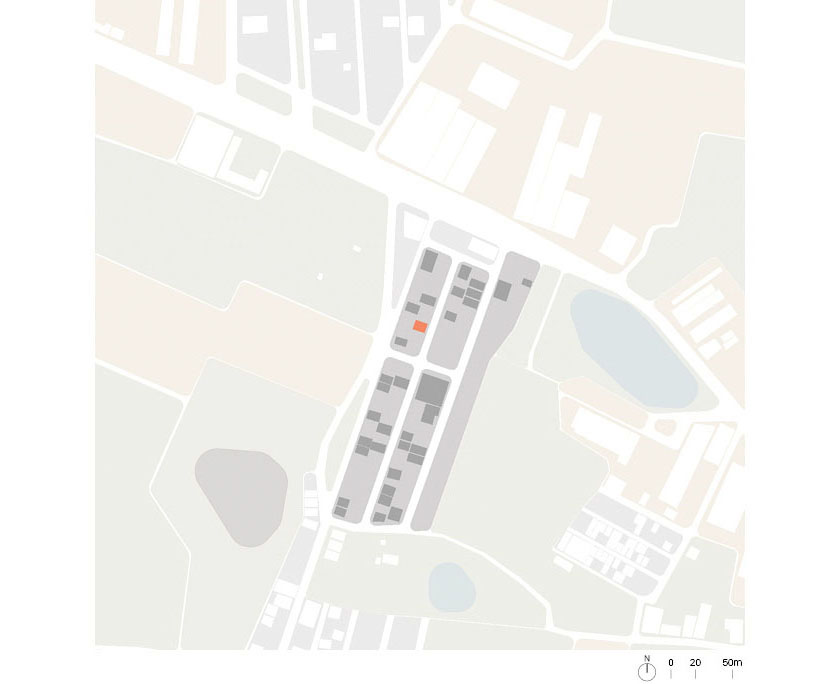
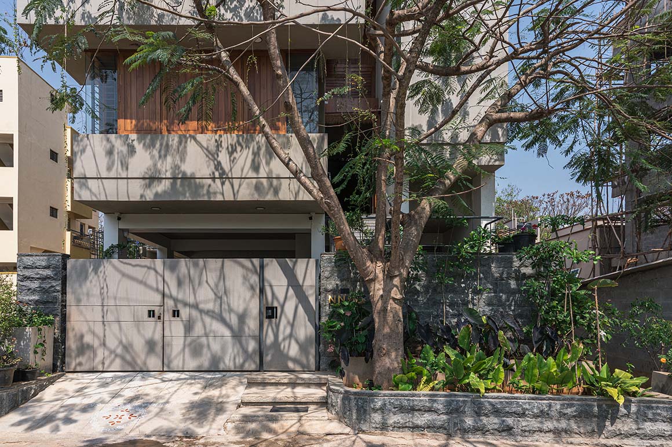
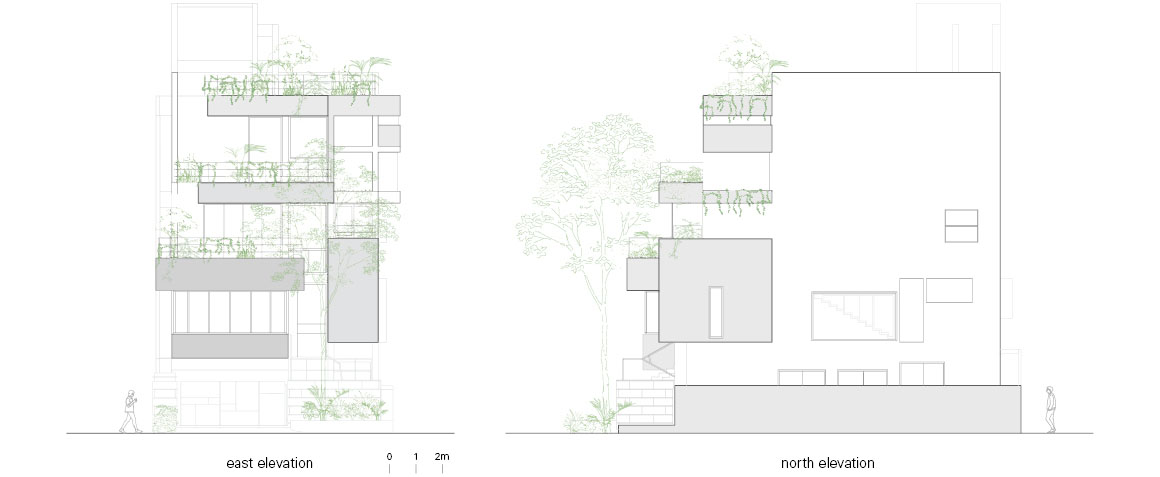
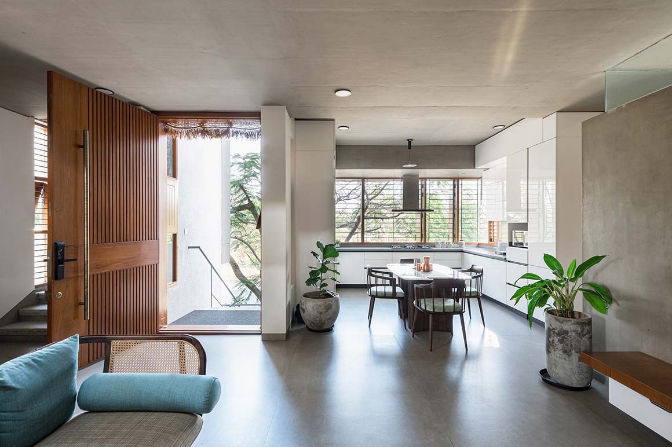
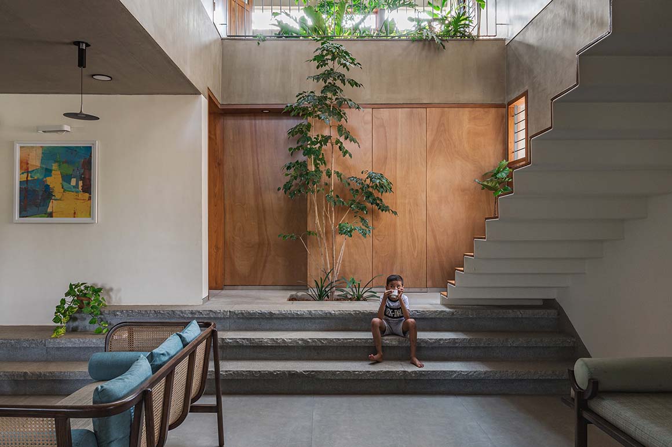
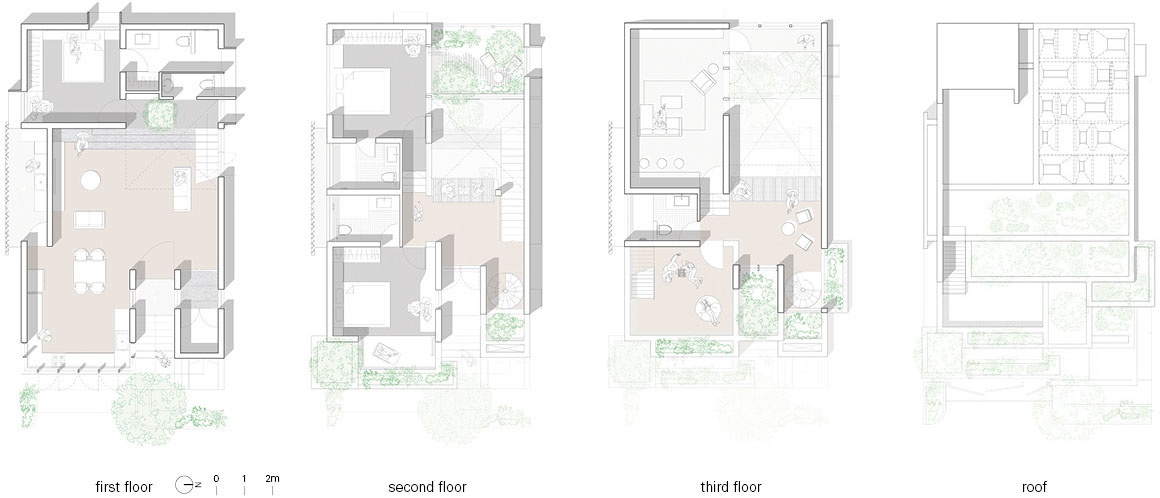

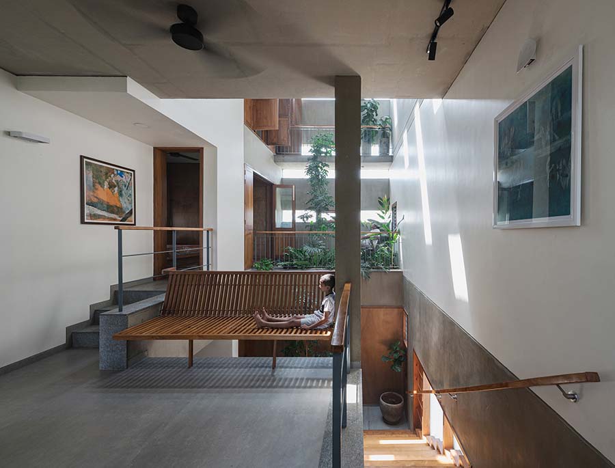
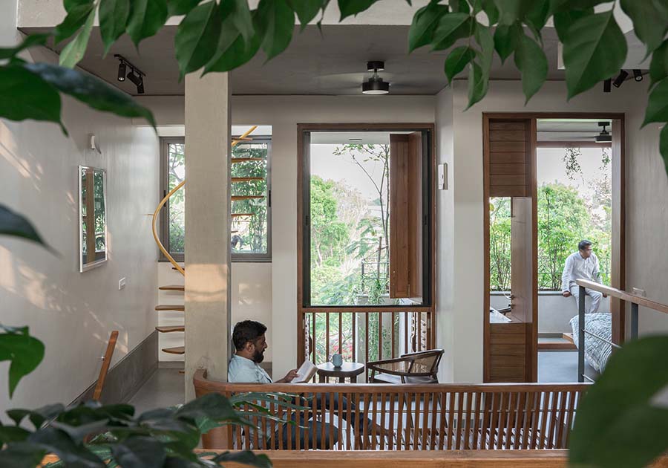
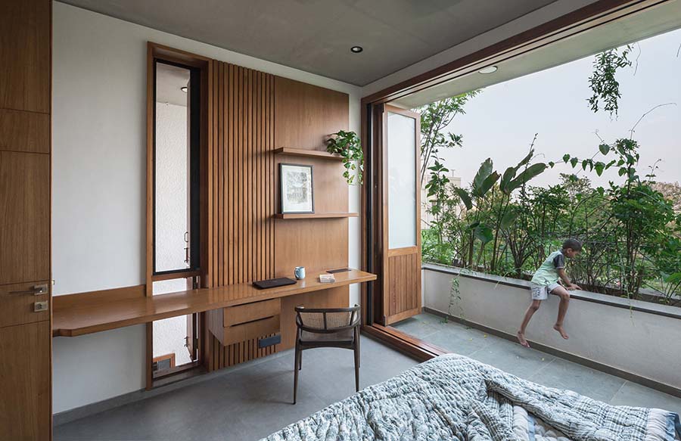
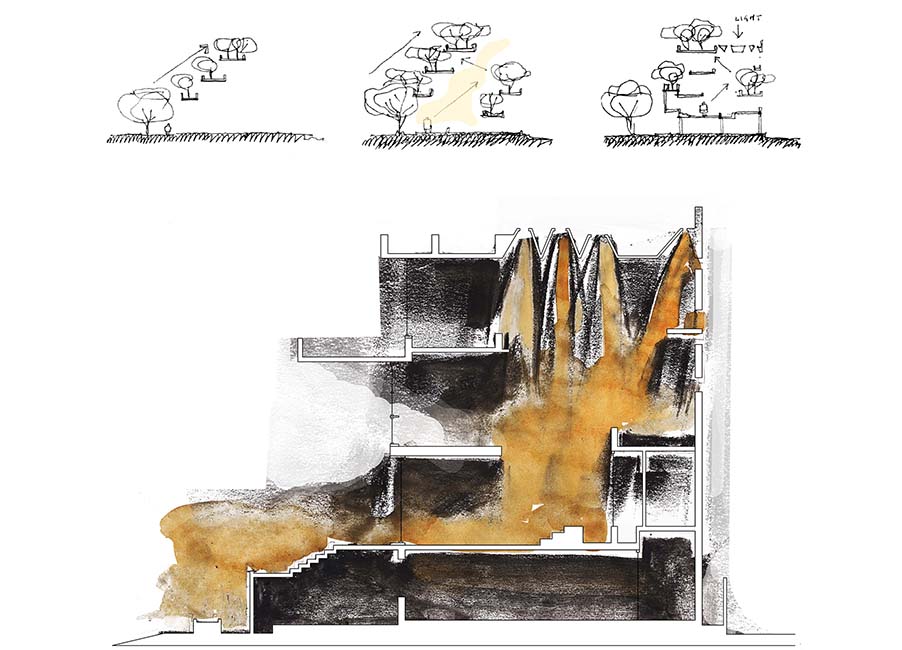
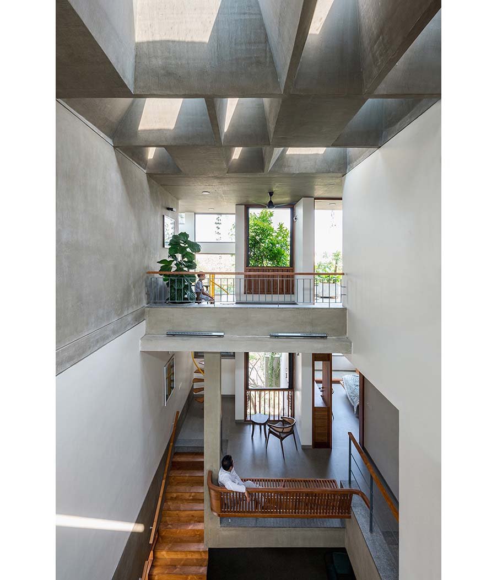
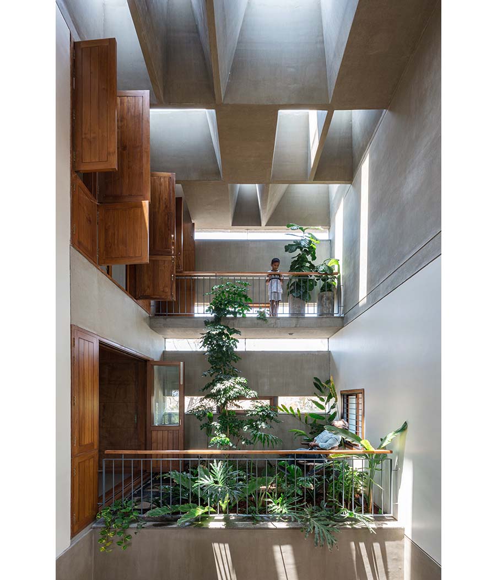
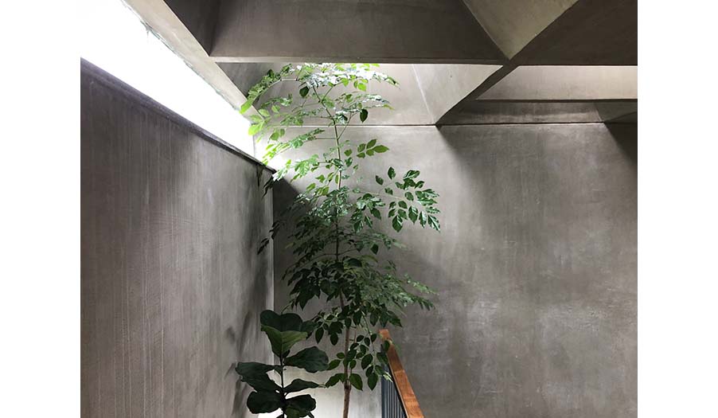
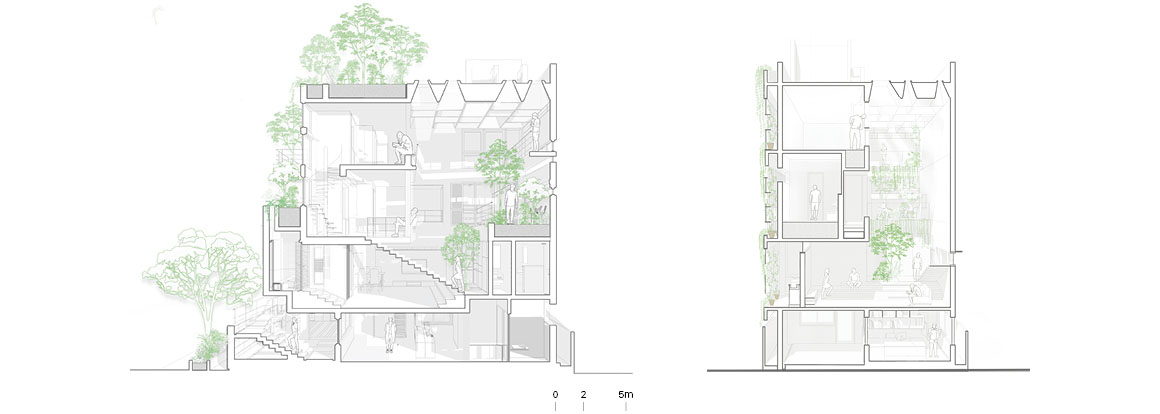
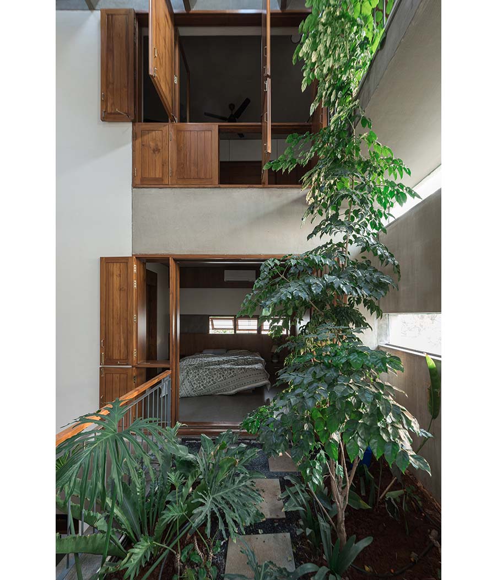
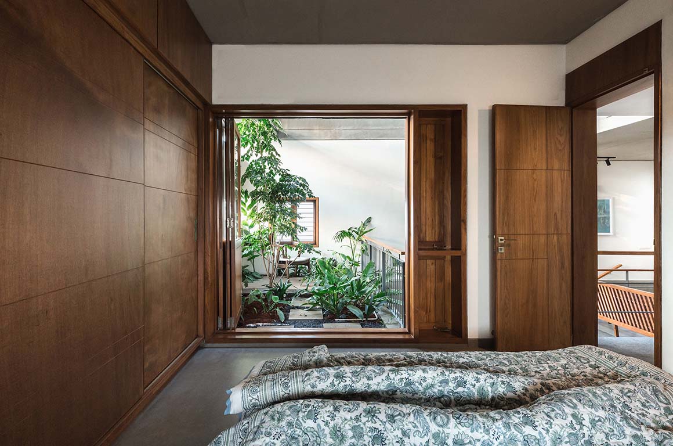
A pre-existing gulmohar tree serves as the central axis, dividing the space into personal and family areas. Considering the local climate and spatial functionality, the northern side is planned openly to house a study room and family living areas, while the southern side comprises more private areas like bathrooms and bedrooms, where less time is spent during the day. A green terrace cascading down the south side of the house blends with the gulmohar tree, creating a scene resembling a flood of green hues.
Inside the house, touchpoints for experiencing greenery were established, enhancing the relationship with nature. The atrium-like open areas in the living room, dining room, kitchen, and bedrooms feature large openings framing views of the tree. Additionally, internal courtyards and terraces throughout the house allow for a more three-dimensional enjoyment of greenery.
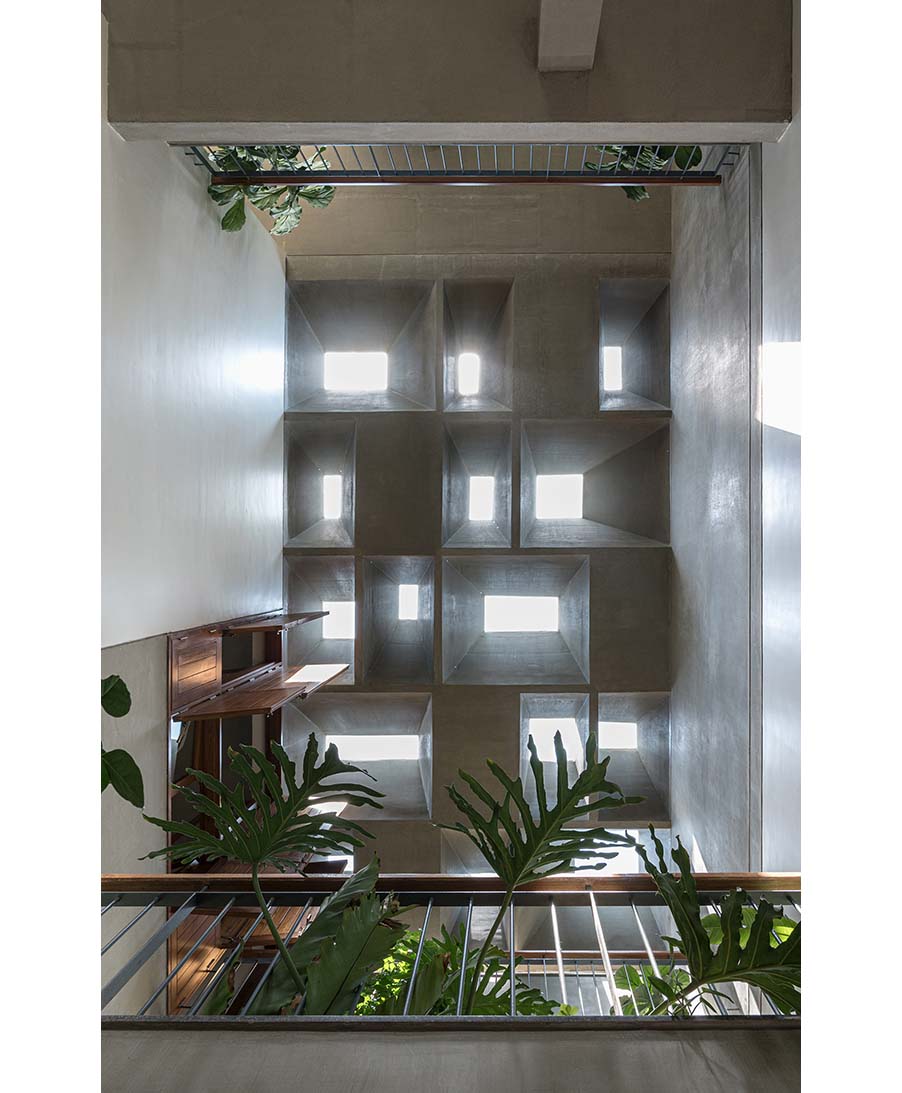
Project: Ineffable Light / Location: Jigani, Bangalore, Karnataka, India / Architect: A Threshold / Project team: Avinash Ankalge, Harshith Nayak, Sameed Ahmed, Karthik Krishna / Execution team / Builder: Manjunath BR. , Design2konstruct / Structural consultants: Radiance / Civil contractor: Design2konstruct / Client: Shashi Kumar N / Site area: 139m² / Gross floor area: 390m² / Completion: 2022 / Photograph: ⓒAtik Bheda (courtesy of the architect)



































