The slab extended from the hilltop opens toward the mountain views
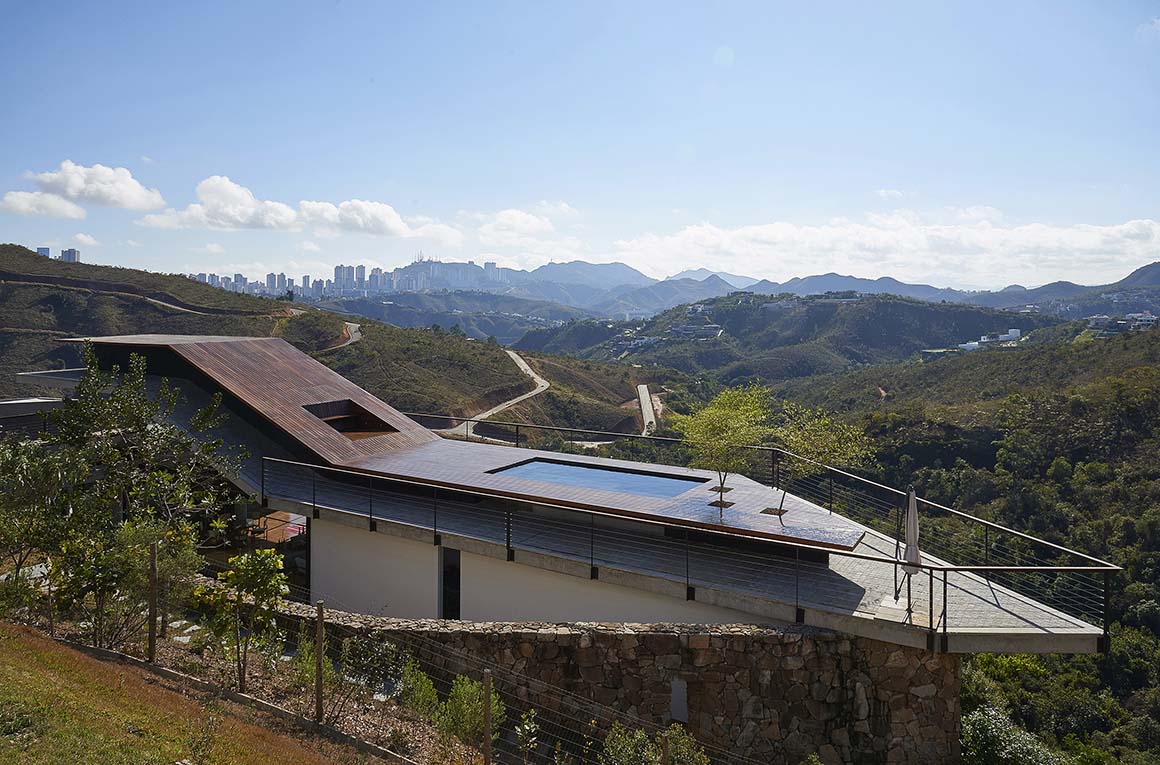
This house, set on a steep slope and covered with typical Brazilian savanna vegetation, is located in front of a preserved area facing mountain views. Its location strategy, longitudinal to the terrain’s contour lines, is defined by the extensive-cover concrete slab, which is fluidly inserted according to the specific needs of the program and the terrain.
At first, the concrete slab appears as a light component, which rests only on two pillars. It has the function of marking the main access and the garage, as well as framing the panorama that walks between the spectacular view of the mountains and the limit of the densely populated area of Belo Horizonte. Further down, the slab slopes downwards, connecting to the terrace where the pool and the large wooden deck are situated, defining the main spaces of the ground floor. The deck covers the whole course of the slab, shading it and hiding the inverted beams, giving lightness to the whole structure.
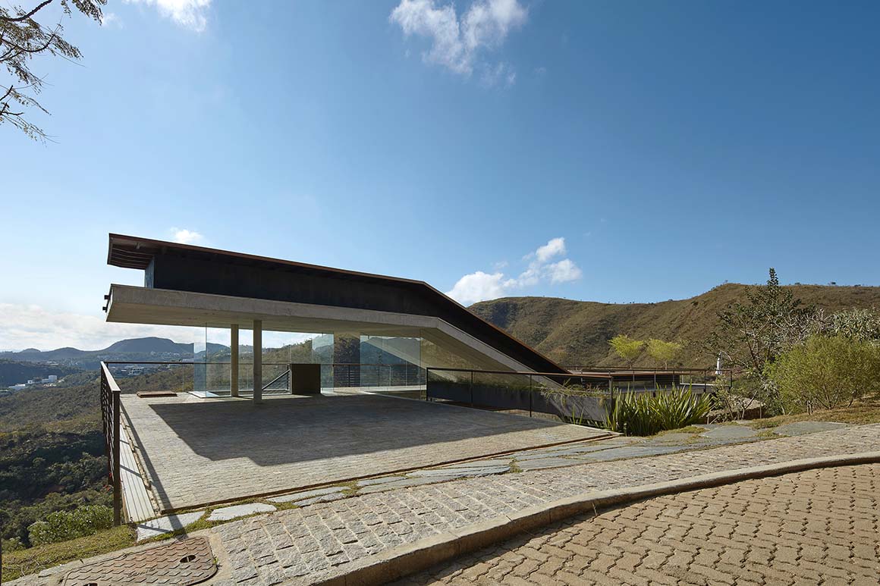
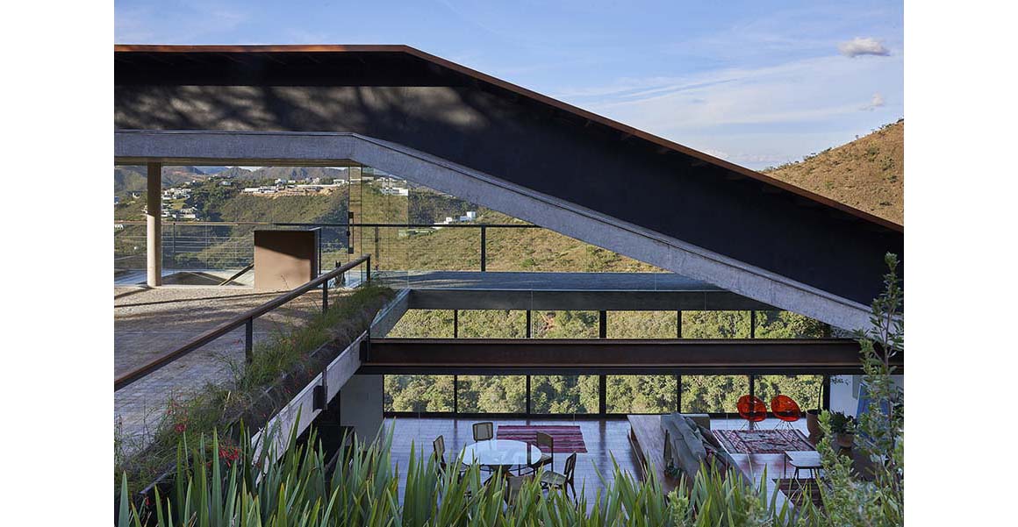
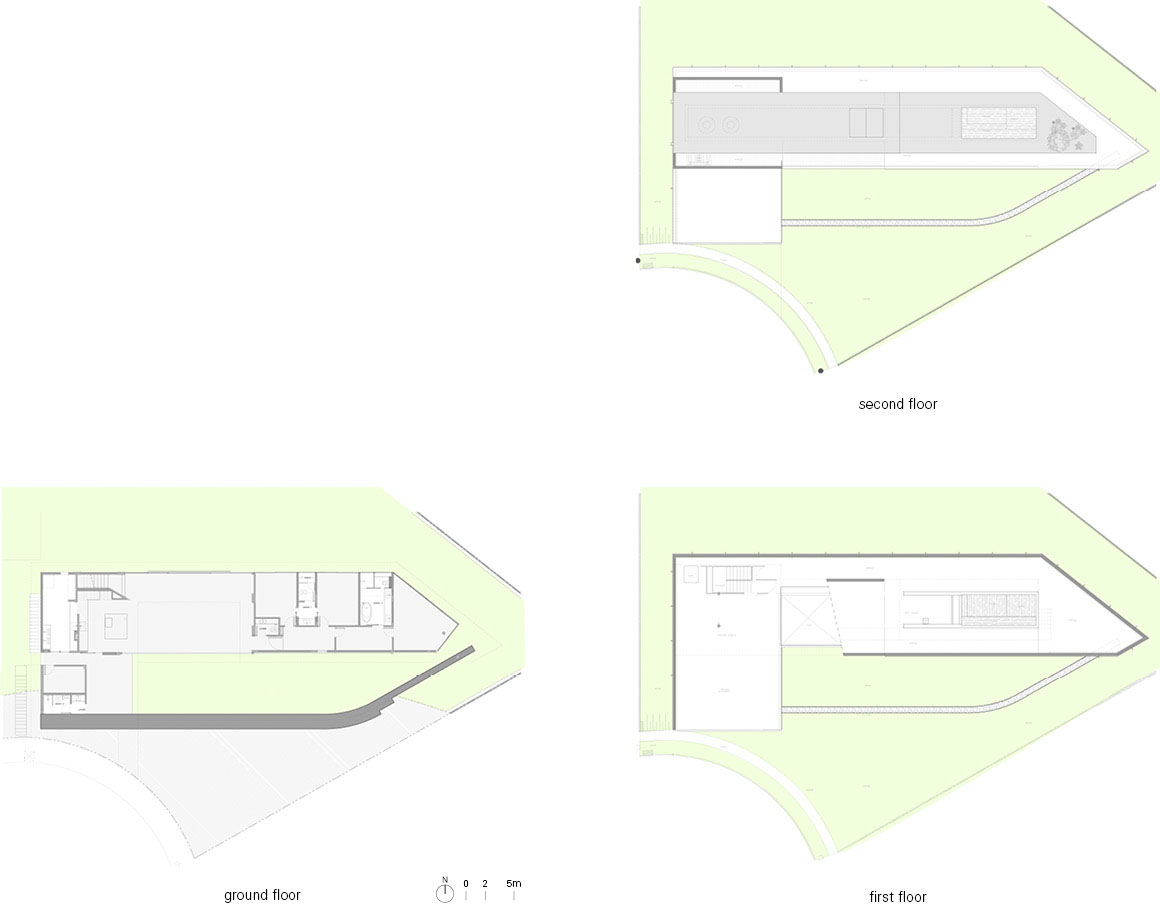
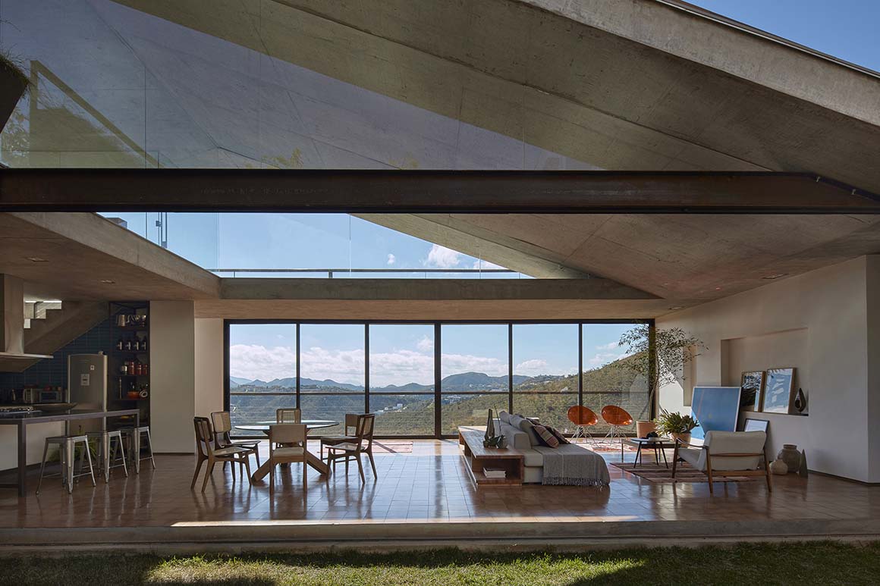


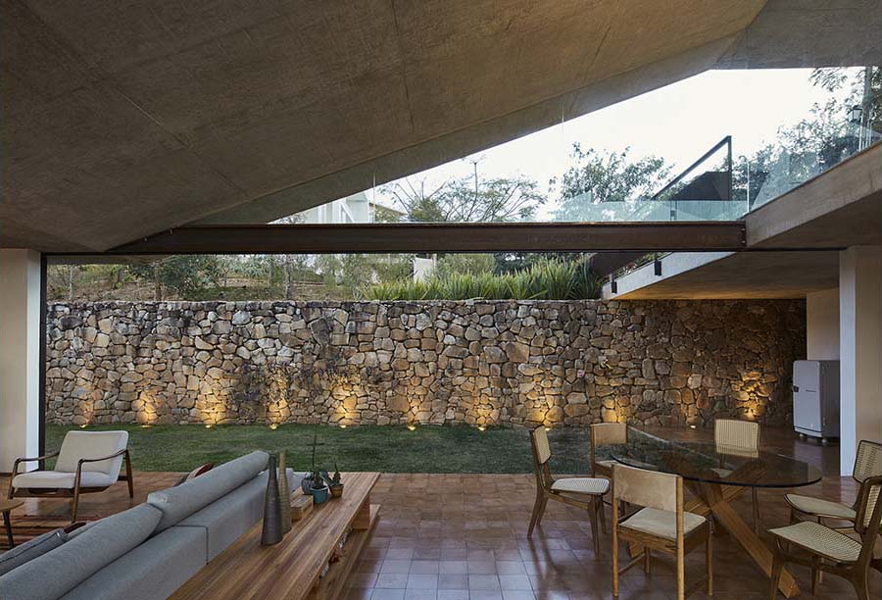
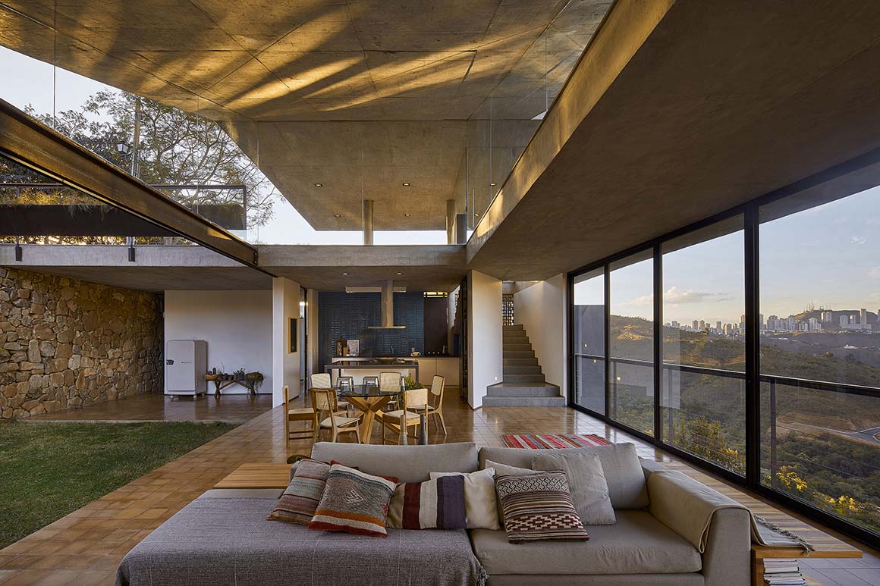
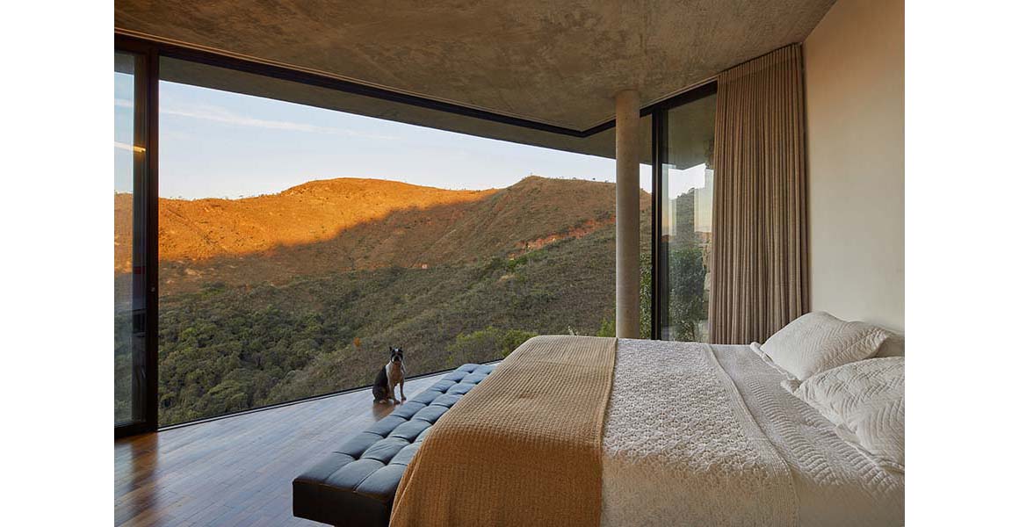
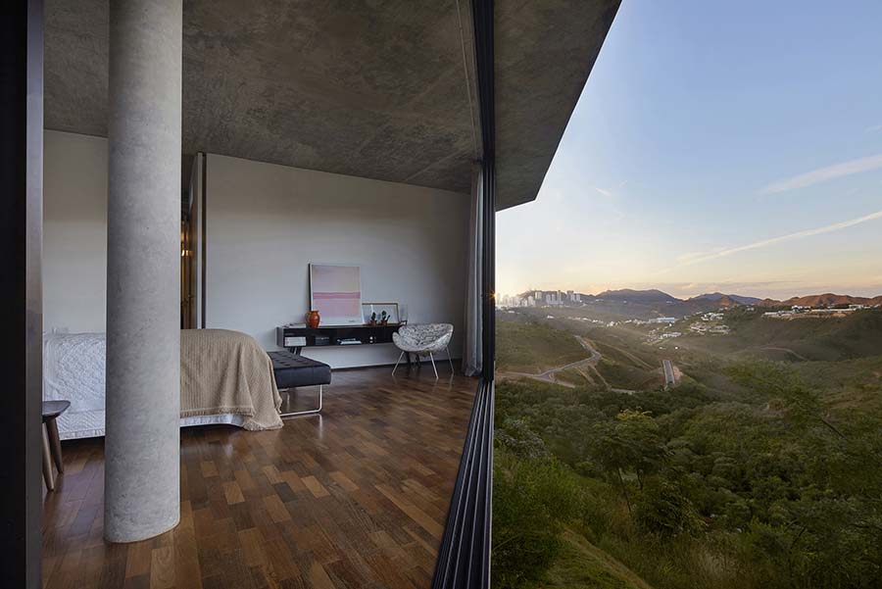
There are no barriers or fences on the ground floor. The house is inserted into the neighborhood as a light and permeable element, counterpointing the series of fences and walls that are so regular within the surroundings. This strategy transforms the free areas around the house into ecological corridors, allowing wildlife to circulate on the ground.
The private spaces of the house are all located below the ground floor. The living/dining room is just below the inclined segment of the roof slab, which allows abundant natural light to enter the room. On one side, large glass windows present a view of the mountains. On the opposite side, a single steel and glass gate runs through the façade, connecting the room to a large grassy plateau – the back yard – surrounded by a stone retaining wall. The living room turns into a large balcony. The stone wall, over time, becomes an ecosystem, encouraging bees, ants, birds, and lizards.
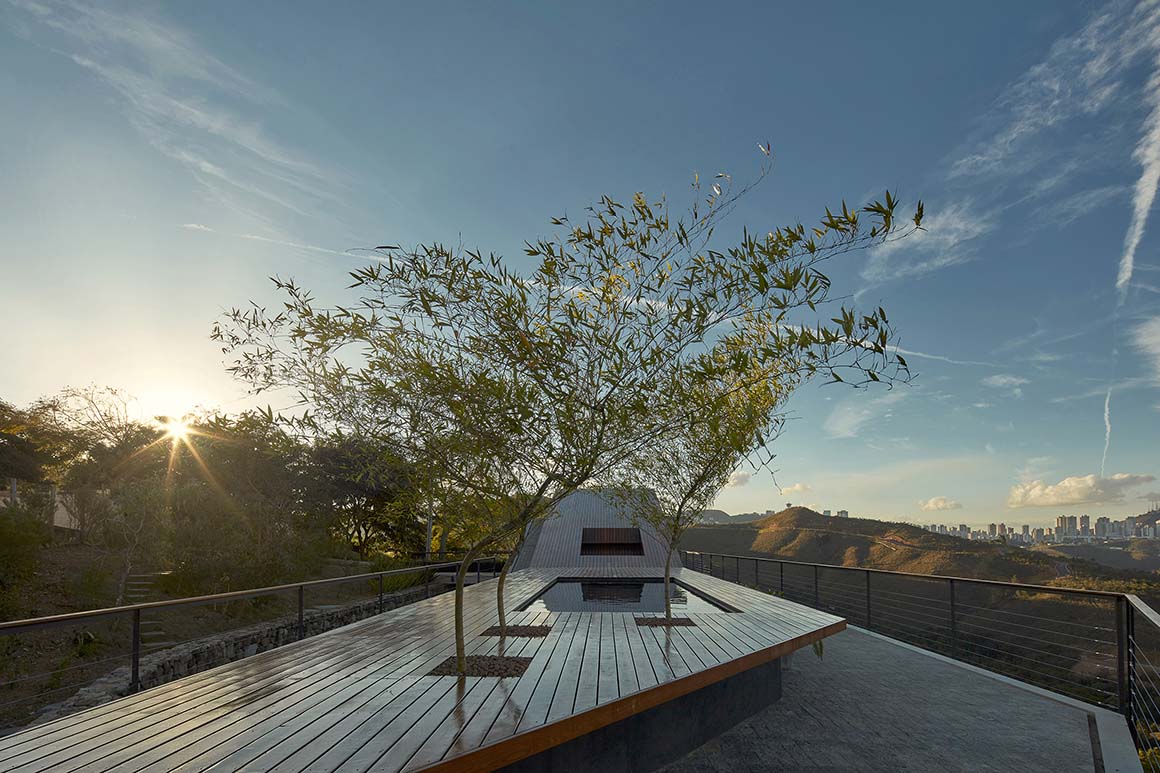
Project: Inclined Slab House / Location: Nova Lima, Brazil / Architect: TETRO Arquitetura / Other participants: Márcio gonçalves (Structural project) / Completion: 2017 / Photograph: ©Jomar Bragança (courtesy of the architect)



































