A representation of social distancing
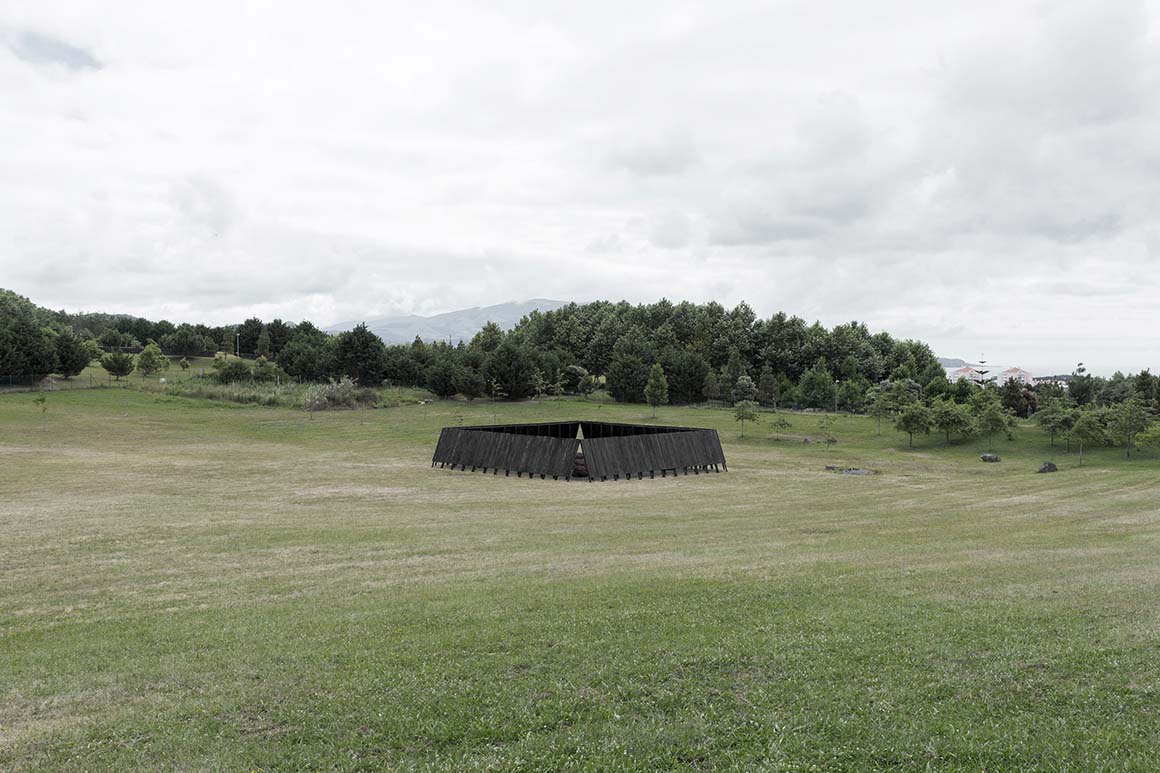

The Inbetween Pavilion, designed as a gathering space in the Azores in the North Atlantic Ocean off Portugal, offered an alternative to social distancing during the global pandemic. Inside a charred wooden fence, volcanic rocks were arranged in a regular grid pattern. The 2×2m grid modules, defined by the spacing of the stones, reflect the minimum 2-meter social distancing guideline implemented to prevent the spread of the virus. In other words, the Inbetween Pavilion is an outdoor space for people to spend time practicing yoga or playing while maintaining a safe distance. Its overall size of 20×20m symbolizes the year 2020, when people faced with a different reality than before.
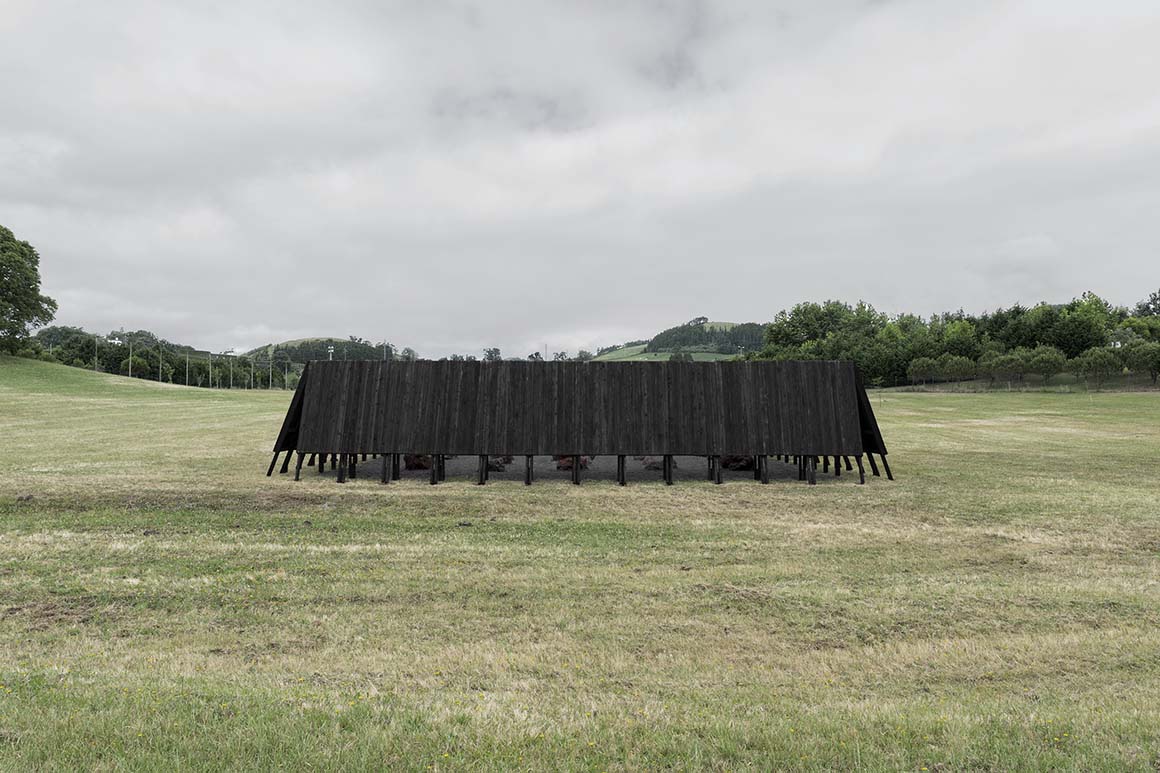
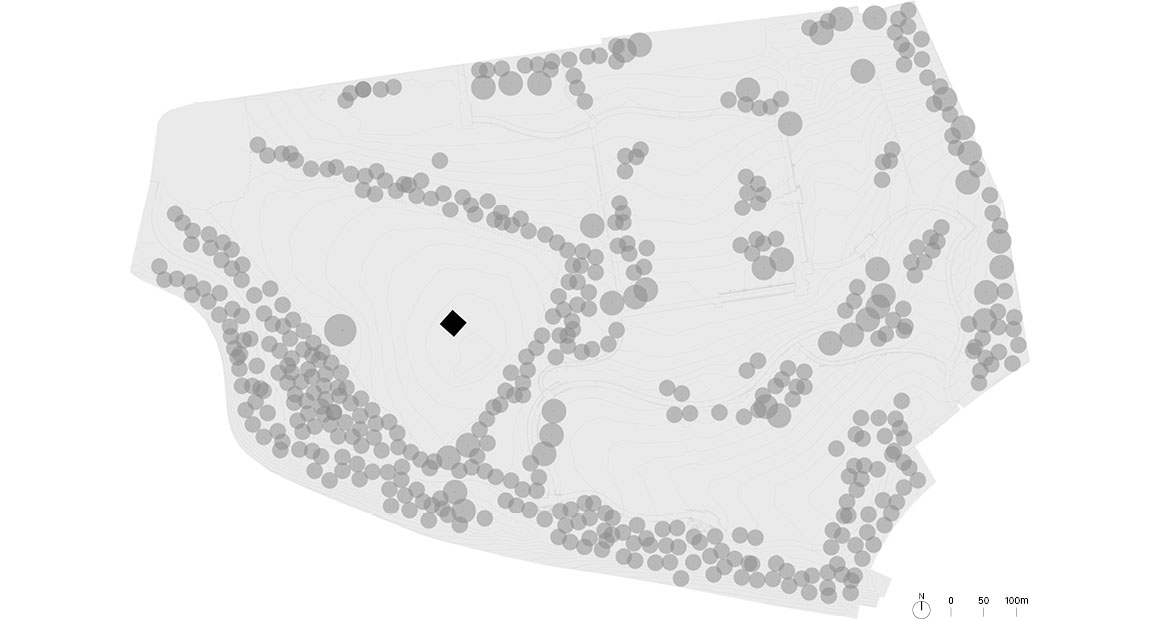

The square layout contrasts with the organic forms of the natural materials that form the pavilion. The Azores is an archipelago formed by volcanic activity. The volcanic rock serves both as a locally sourced material and a marker of physical distance. The wood, which wraps around an evenly aligned axis and defines the boundaries, is a common resource on the island, much like the volcanic rock. The wood’s surface was blackened using Shou Sugi Ban m(焼杉板), a Japanese technique for wood preservation and treatment. The structure‘s inward-slanting, skyward-facing design was inspired by the Cafuão, a traditional Portuguese wooden structure used for drying or storing corn and tobacco. The gaps in the slanted corners act as hidden doors, guiding people into the wooden enclosure.
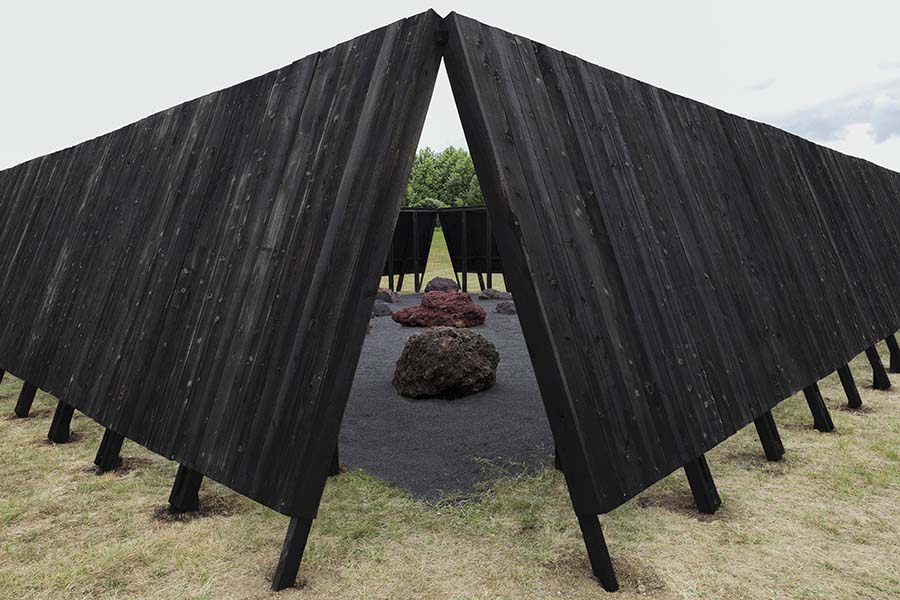
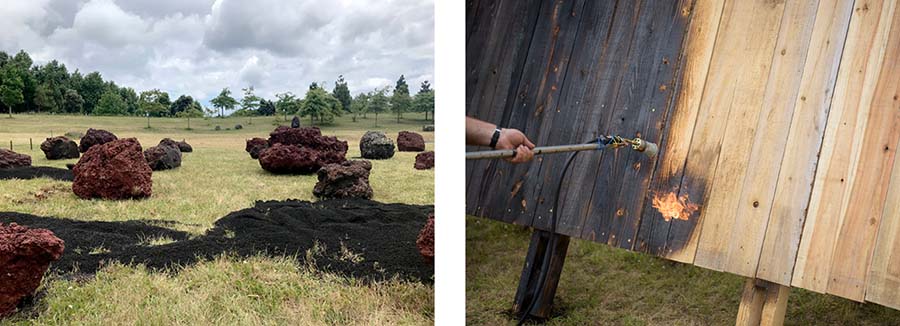
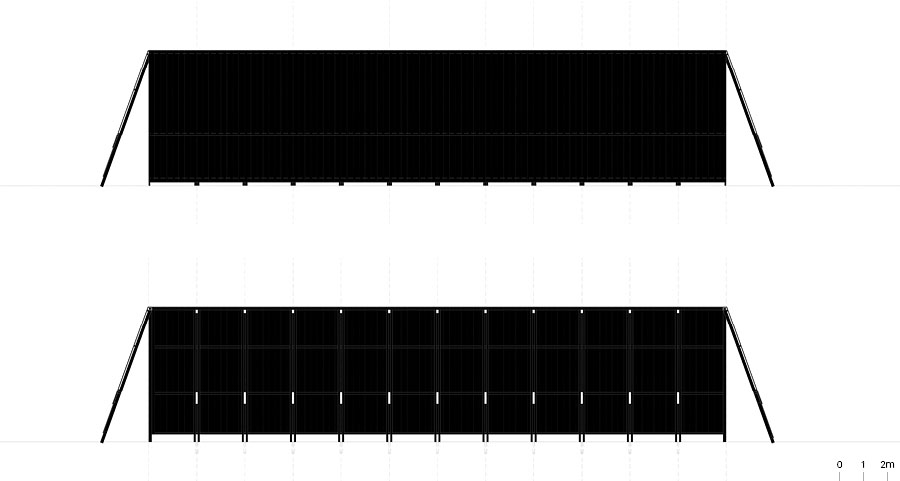
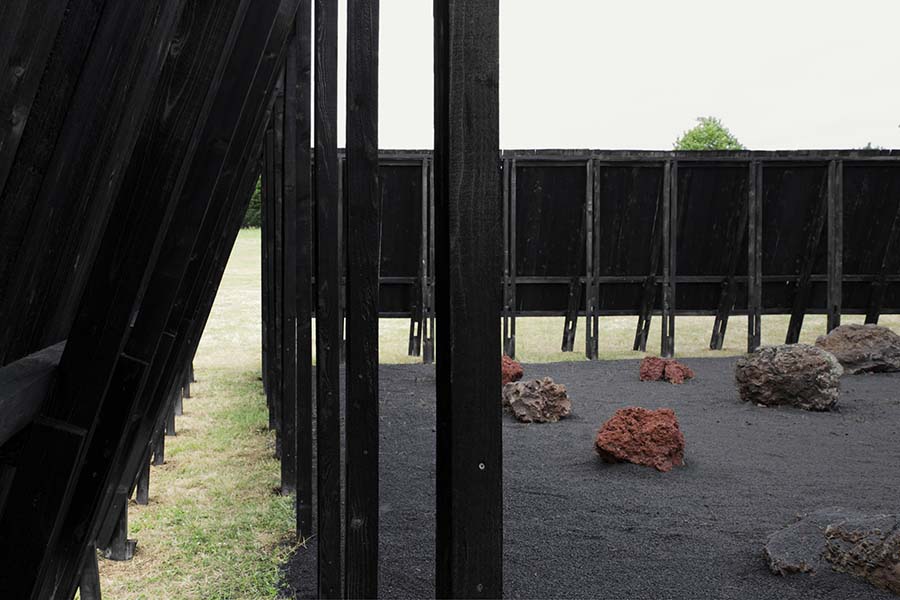
The sparse arrangement of 25 volcanic rocks contrasts with the lush greenery of the surrounding forest. This sparse composition mirrors the daily life of the pandemic era, where the warmth of close human interaction was absent. People, who were once accustomed to everyday closeness, cautiously gathered within the pavilion‘s safe confines, maintaining a set distance. Fortunately, over time, life gradually returned to normal. Just as social distancing measures eventually disappeared, the pavilion’s wooden structure is expected to naturally weather over time, leaving only the resilient volcanic rocks behind—seamlessly integrating into the land like any other rock in nature.
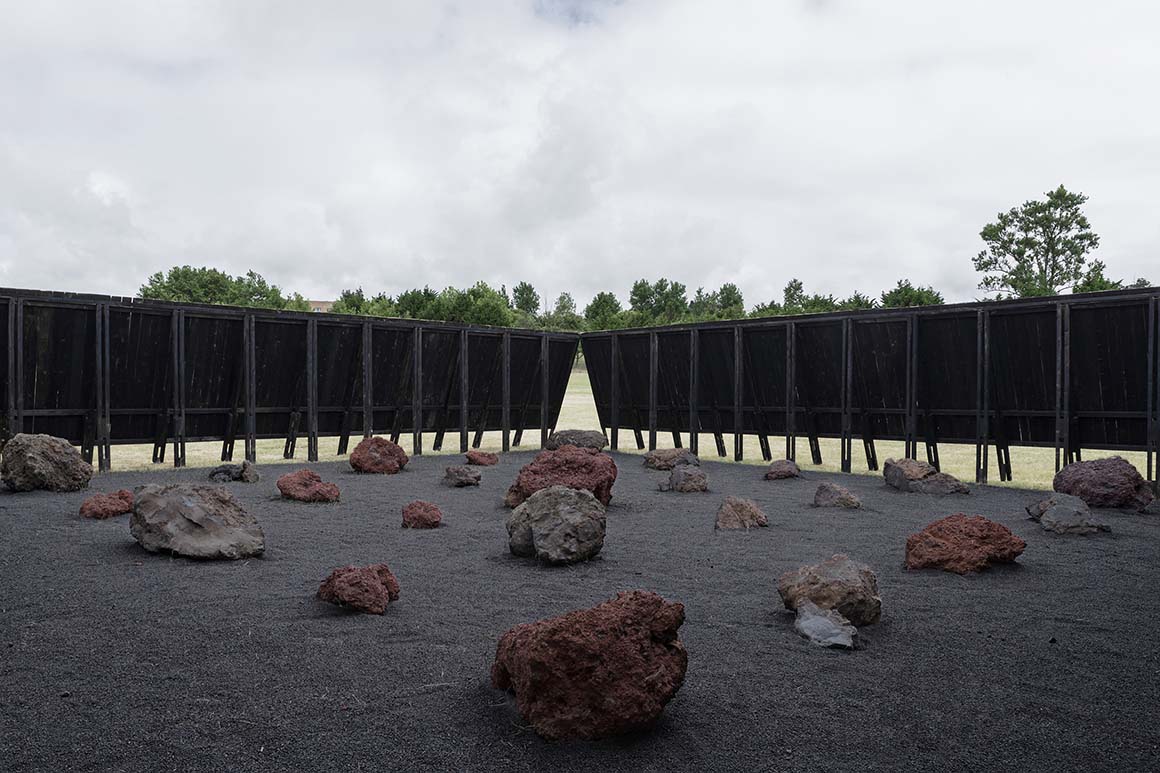
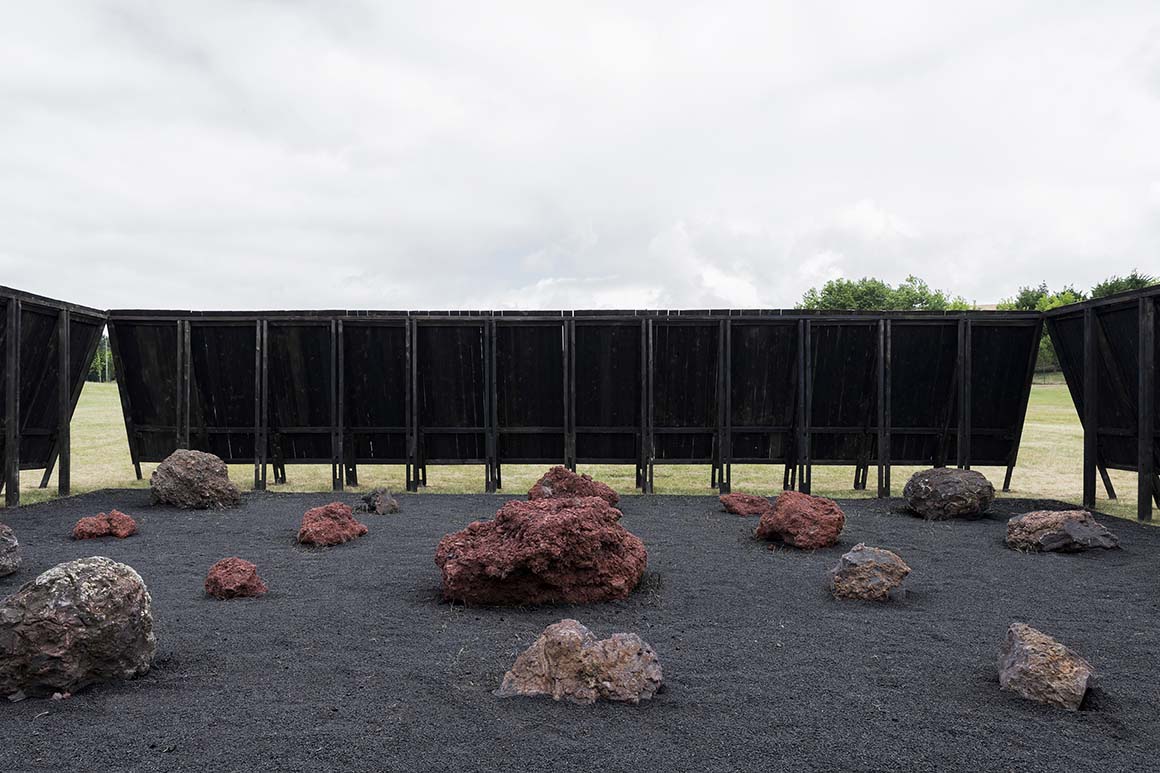
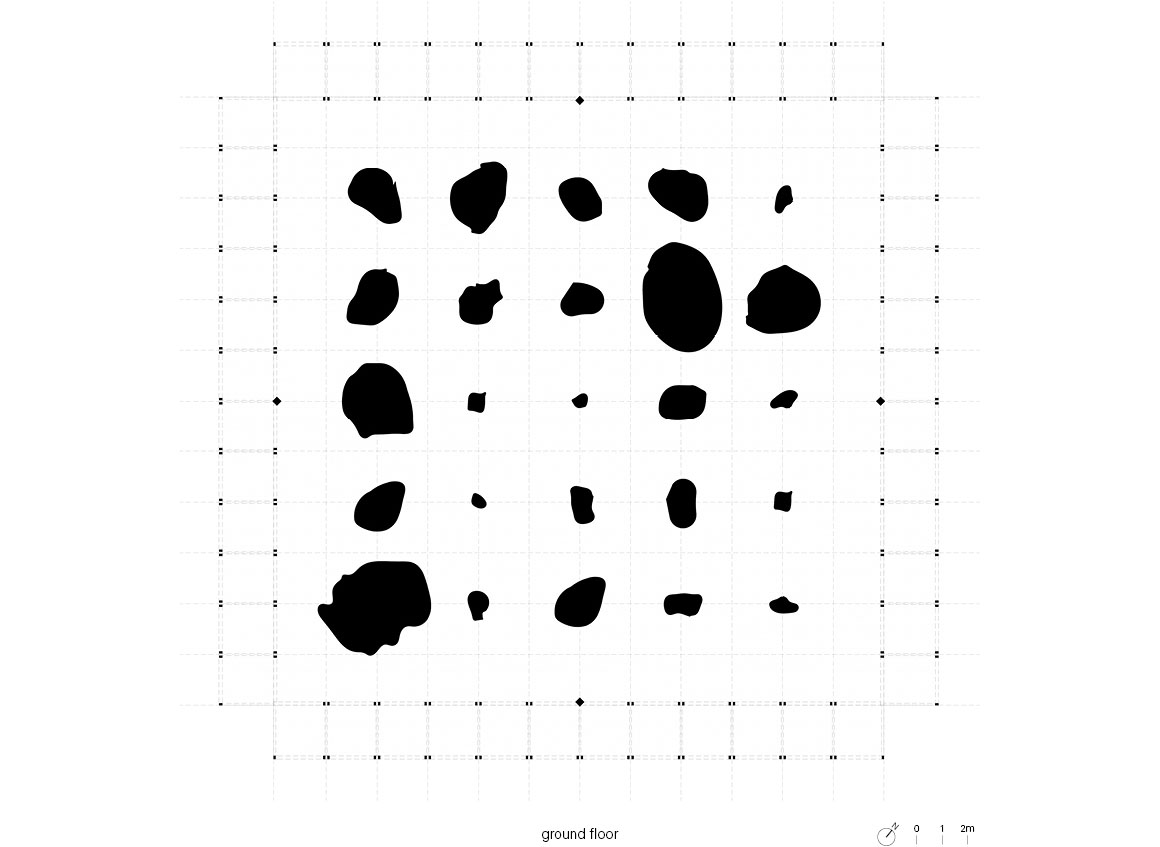
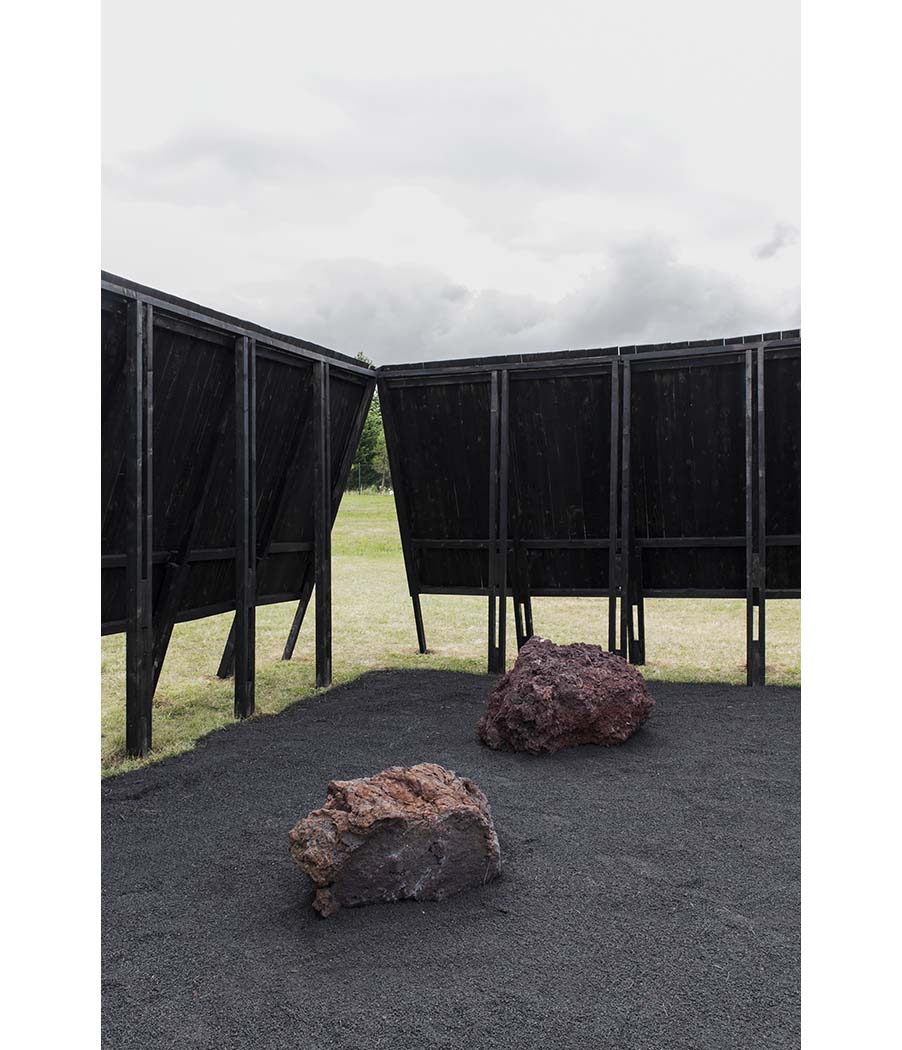
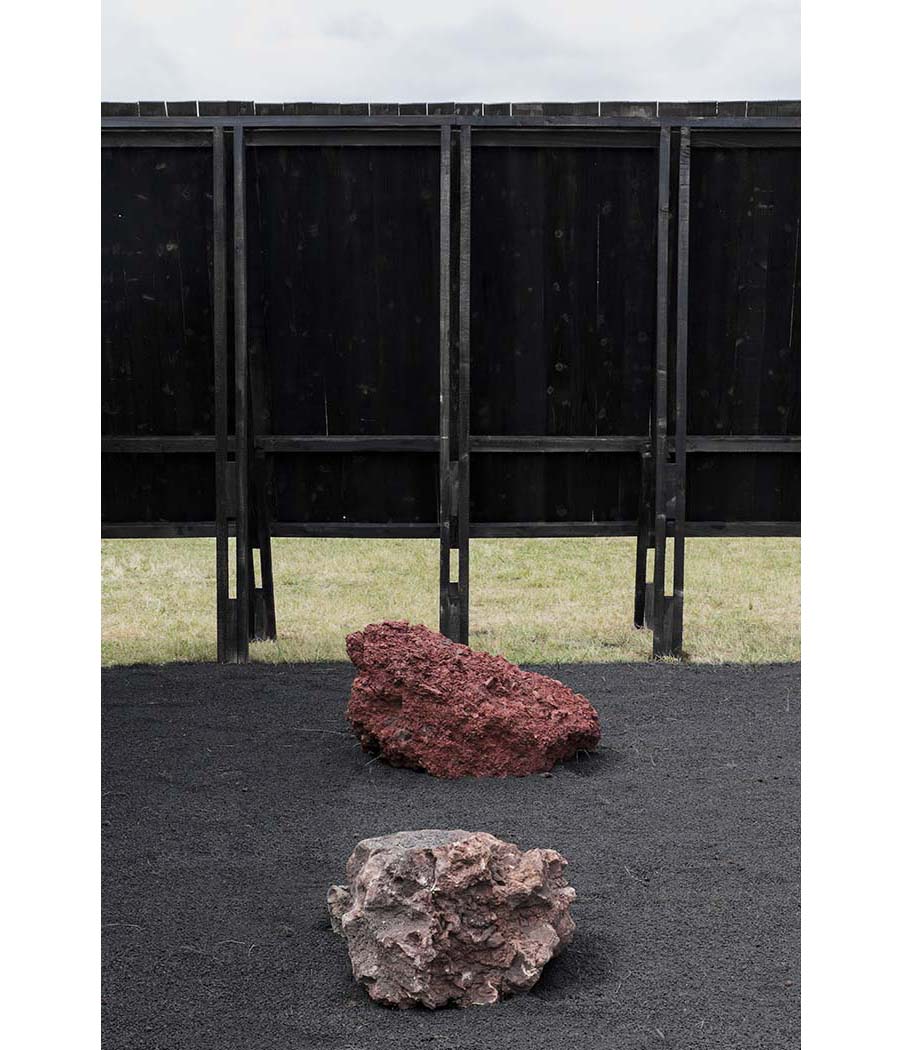
Project: Inbetween Pavilion / Location: São Miguel Island, Azores, Portugal / Architect: Pontoatelier / Lead architects: Ana Pedro Ferreira, Pedro Maria Ribeiro / Commission: walk&Talk festival / Consultants: Luis Brum / Builders: Luis Brum, Mário Medeiros, Rúben Monfort and António Silva / Completion: 2020 / Photograph: ©Mariana Lopes(courtesy of the architect)




































