Museum melts into the ground to honor the historical site
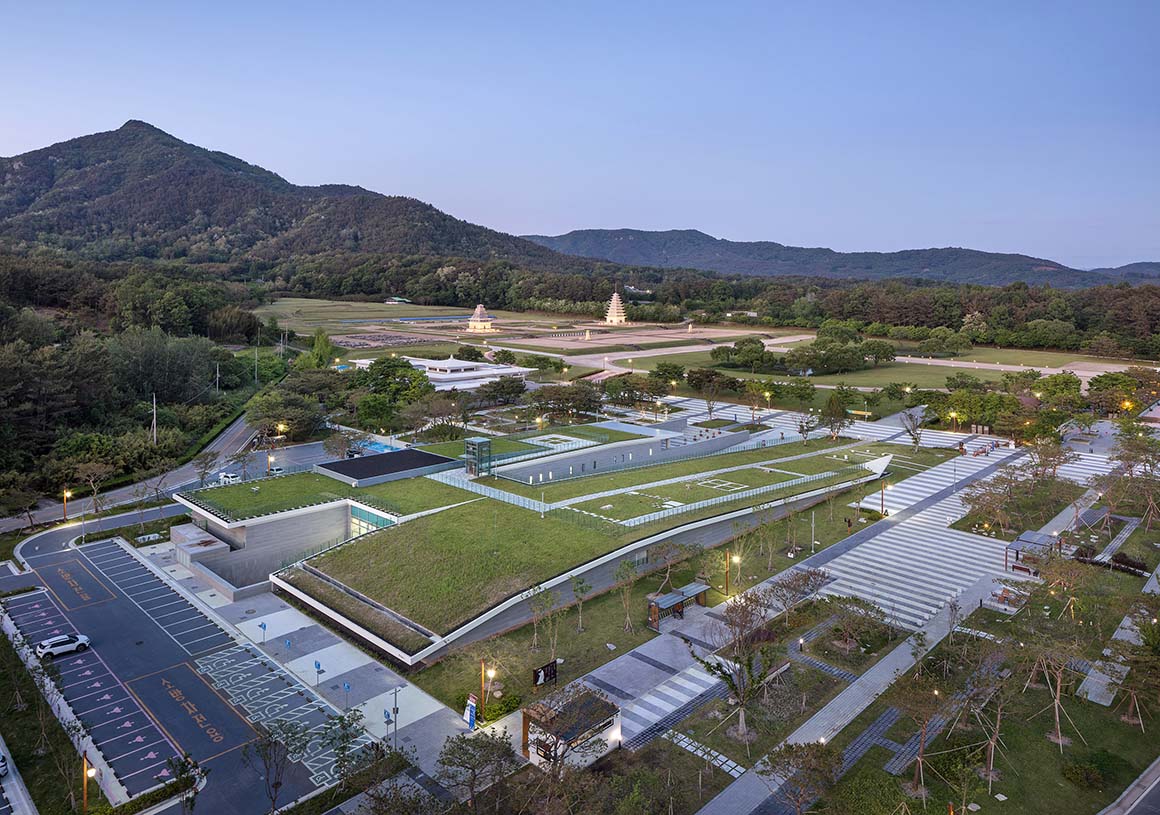

During the reign of King Mu, when the splendid Baekje culture flourished, Mireuksa, the largest Buddhist temple in Baekje, was built. Most of Mireuksa Temple was destroyed by fire in 1948, but the two remaining stone pagodas, the pond on the south side, and the site Yonghwasan Mountain surrounds the site are in harmony and still create a beautiful scenery.
What connects Baekje people from 1,400 years ago and us living in modern times is the land itself. Architecture inevitably occupies the site. However, if the presence of the new building is strong, the faint traces that remain can be all the more paler. For this reason, the architectural interventions at the Mireuksa Temple Site in Iksan are designed to be in harmony with the pre-existing context. An ‘invisible museum’ was set as the main design strategy, so that the beauty of the Mireuksa Temple itself could be read as a unified landscape, in harmony with the architecture. The building is subordinated to the site of Mireuksa Temple, and serves as a helper that silently explains and illuminates history.
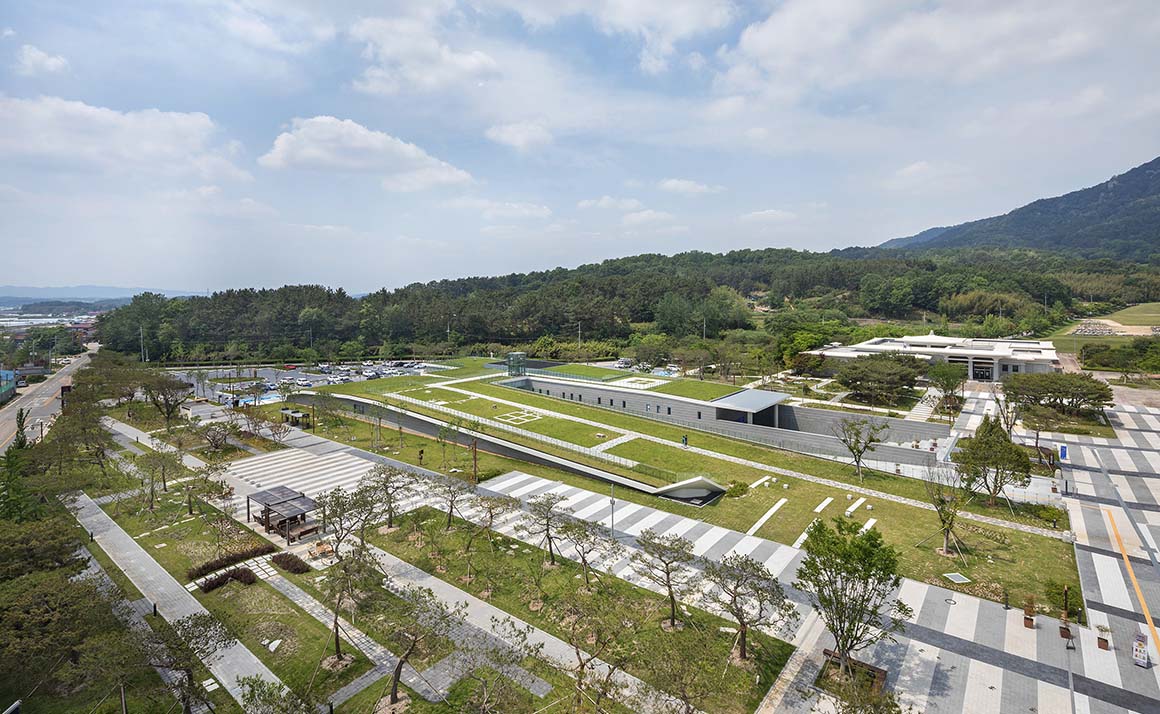
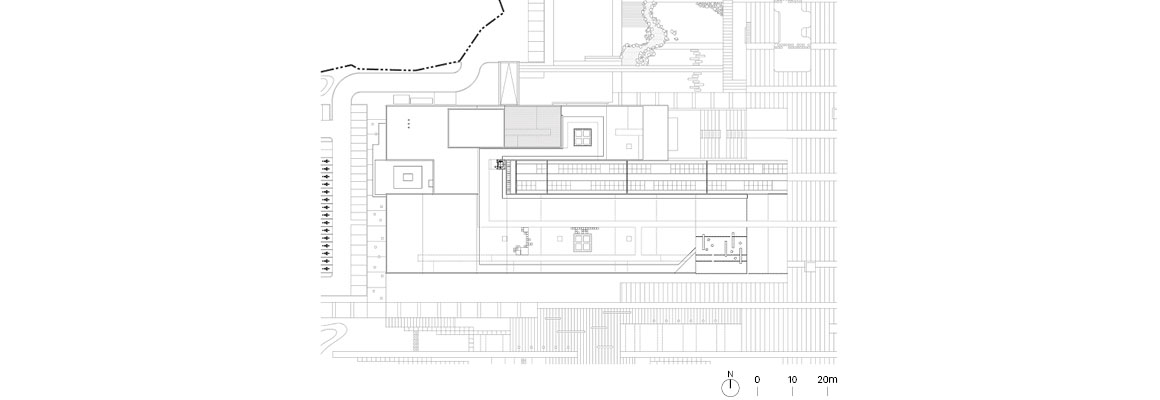
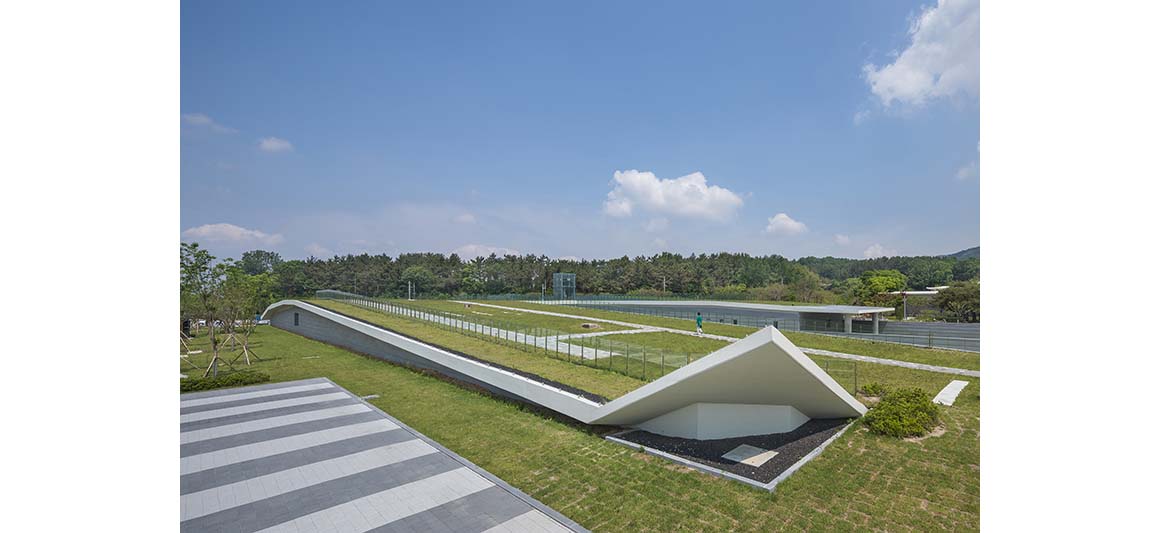
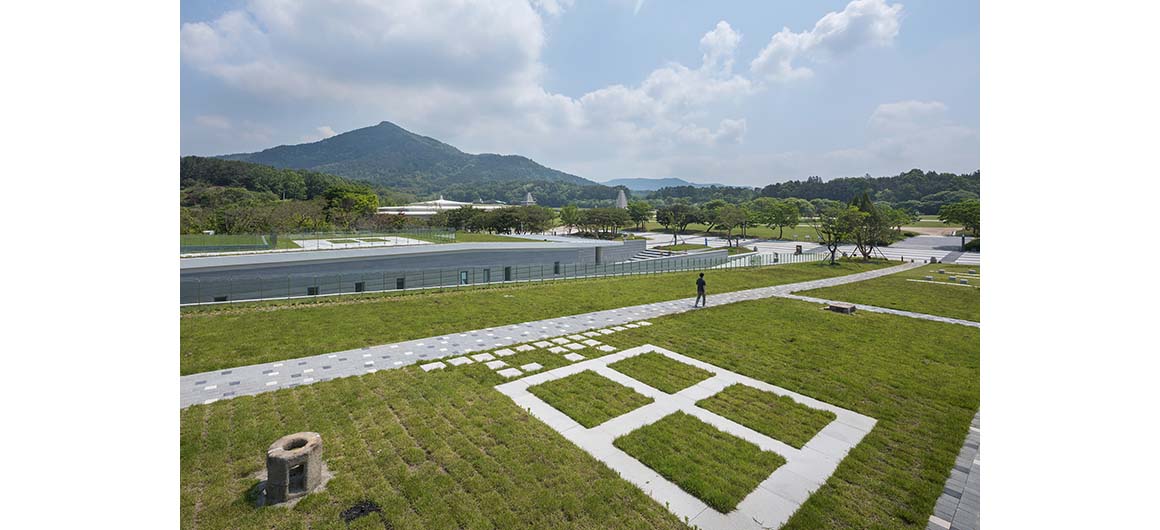
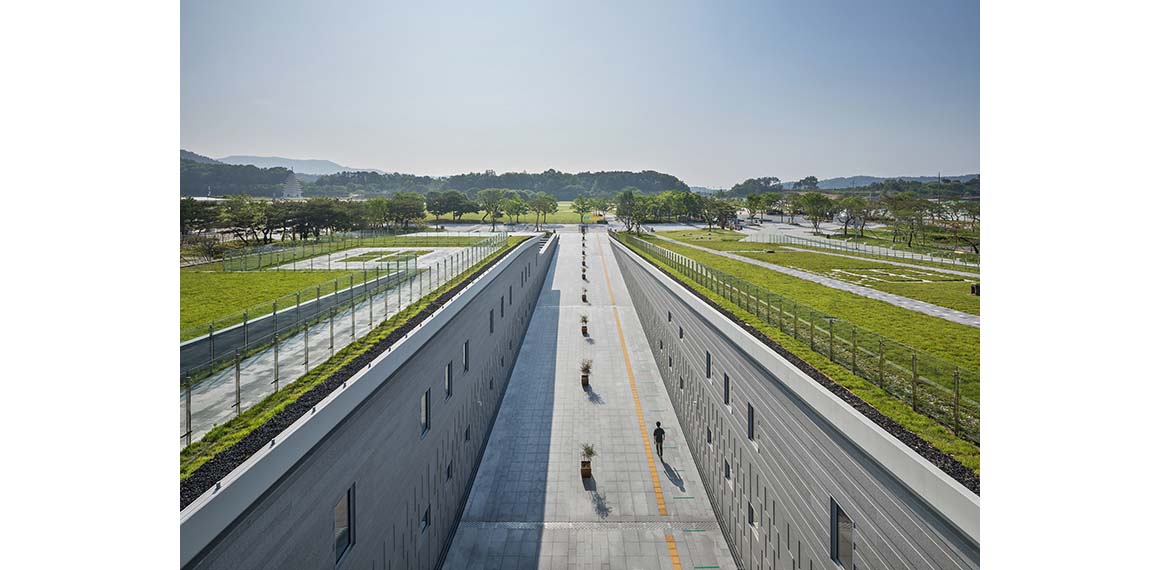

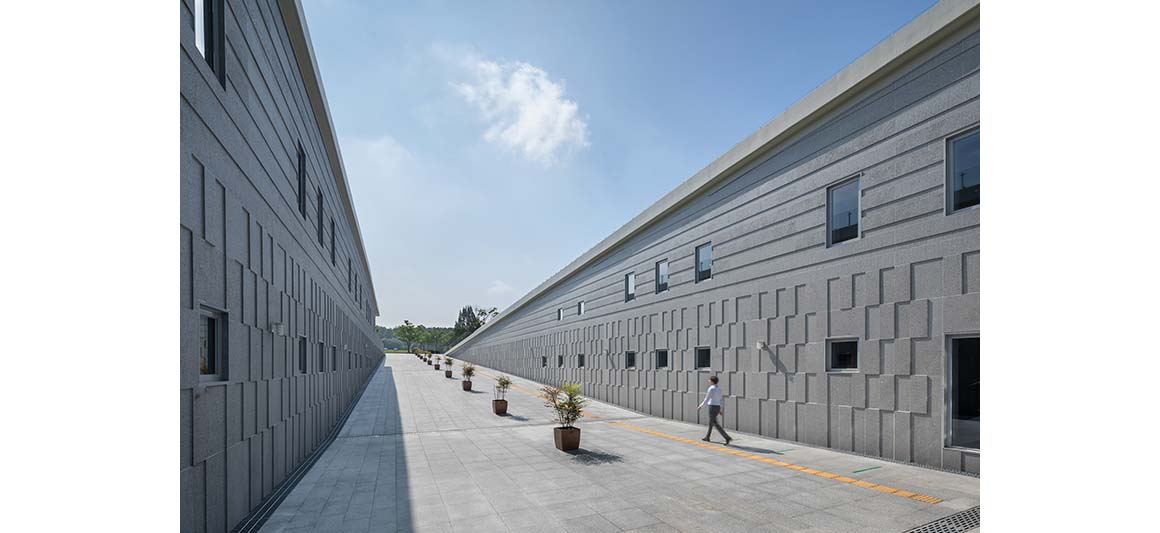
All of the main spaces of the museum are arranged below ground level. Thanks to this, from the outside, the building looks like a gently sloping land, and it naturally becomes one with the Mireuksa site.
The interior space was organized according to the layout of Mireuksa Temple, which consists of three zones. The rectangular plane is divided into three rows to separate the exhibition space and the entry space.
The exhibition spaces are arranged on the left and right, and the ramp leading to the entrance was placed in the center. The museum embodies the general method of entering a temple, where one enters the Iljumun gate to reach the world of truth by purifying the mind. Through this walking process, visitors will think about the meaning of Mireuksaji before facing the essence of history.
Exhibition rooms and spaces for museum operation that require sufficient floor height are placed on the left and right sides of the ramp. Thanks to the sloping access road, the floor height was secured, and all the necessary functions were included while maintaining the landscape of the site.
The roof of the building is an extension of the site, and when you stand on the roof, the site of Mireuksa Temple naturally spreads out in front of your eyes.
The exterior landscaping is also an important element that reminds us of the past. In particular, the sunken plaza is reminiscent of the pond in the Mireuksa founding story, filling the long gap of more than a thousand years.
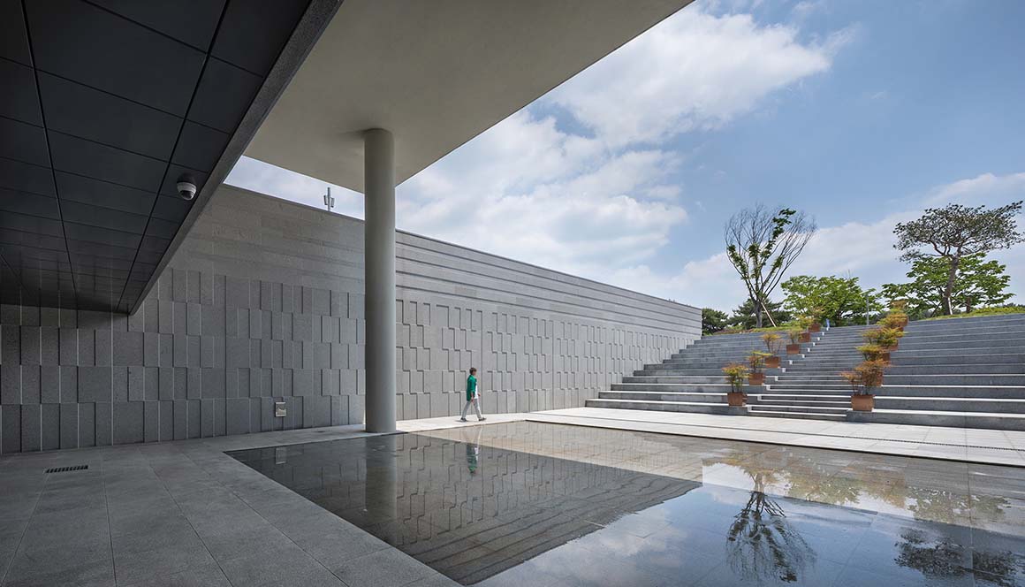
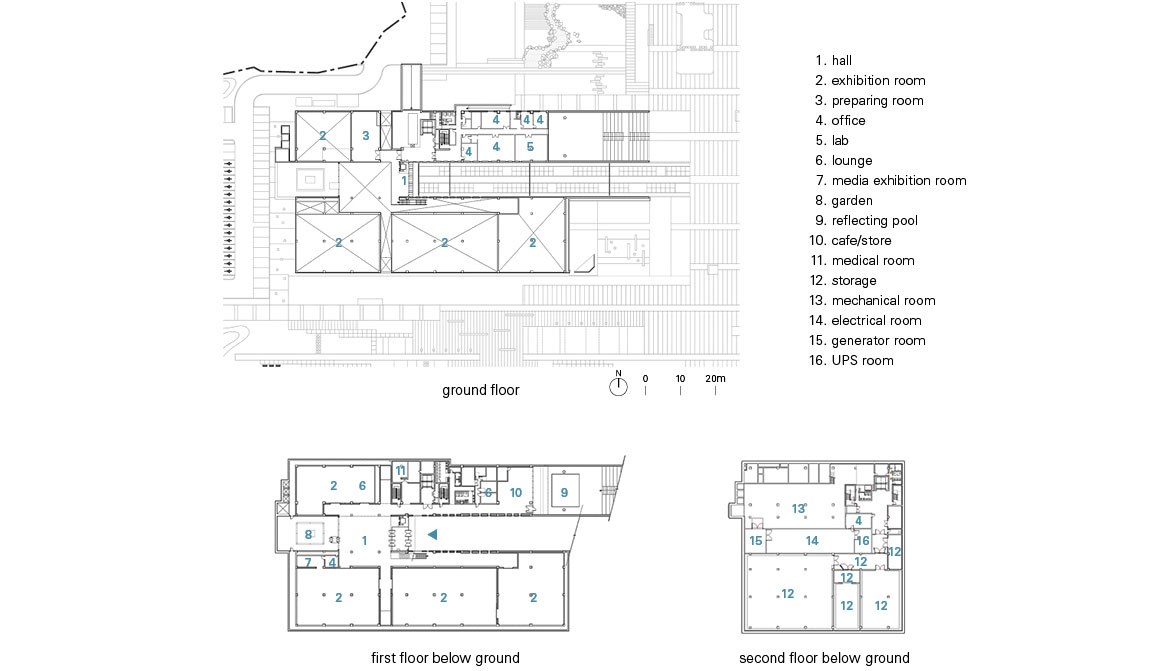
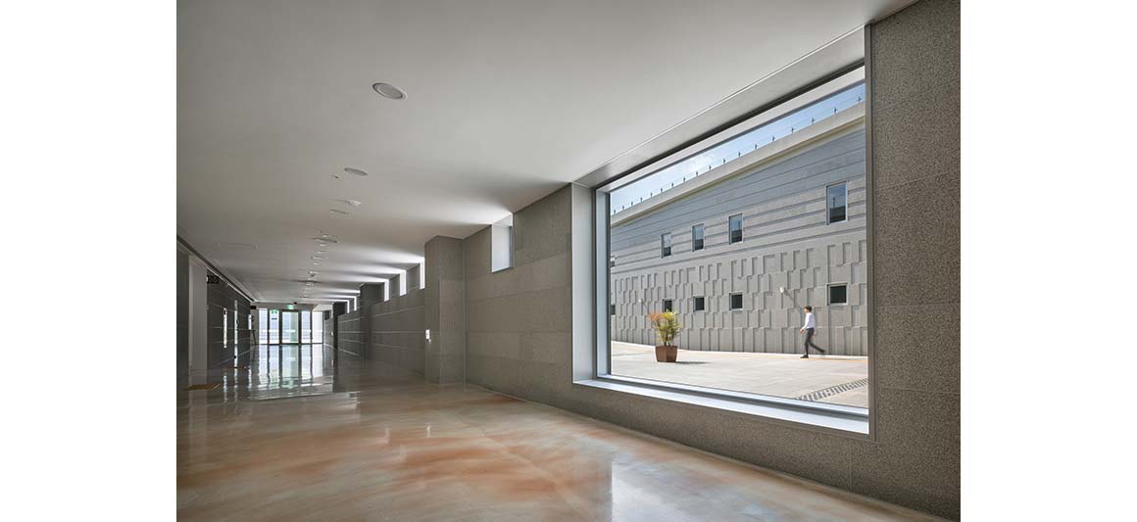
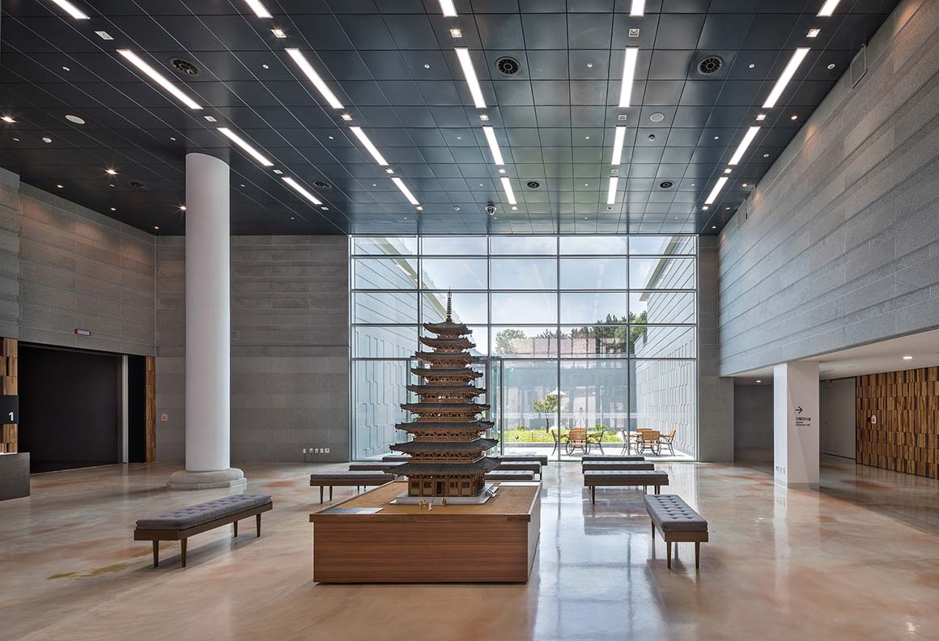
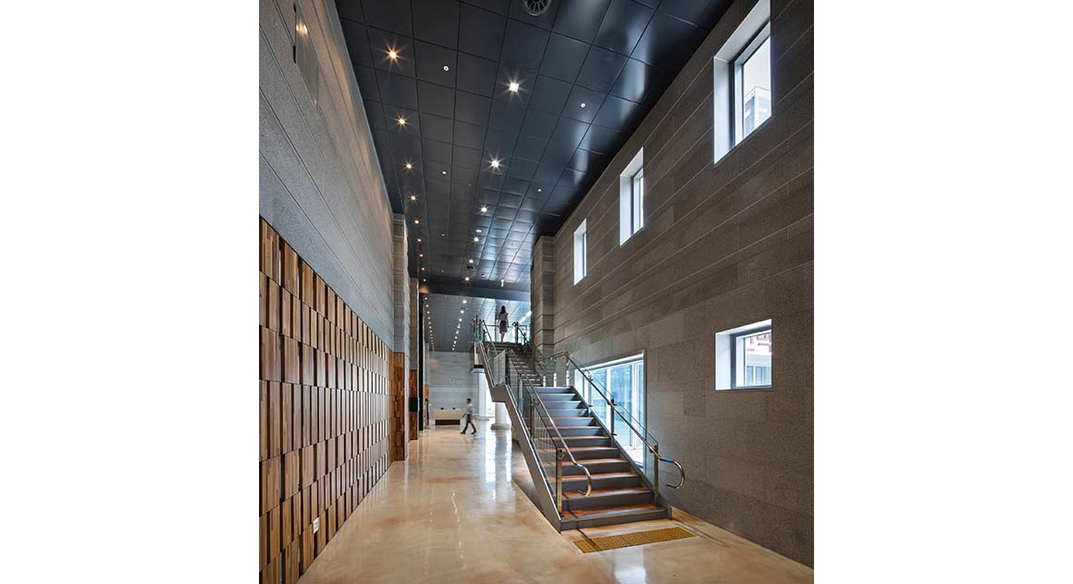
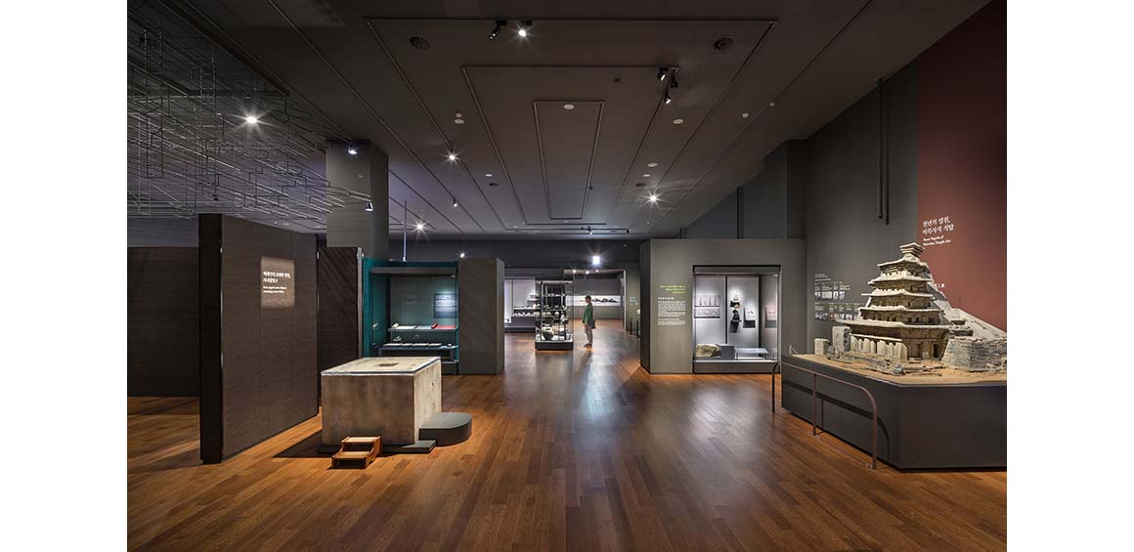
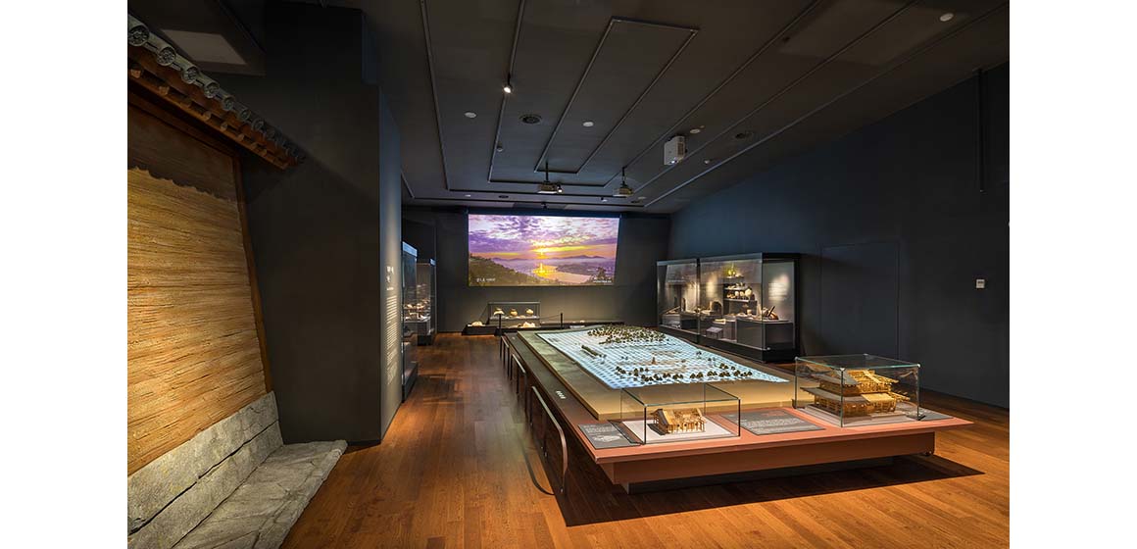
Project: Big Void Space with Time of History / Location: 104-1, Giyang-ri, Geumma-myeon, Iksan-si, Jeollabuk-do, Korea / Architect: Soojin Shin / Use: Cultural and Assembly Facilities / Site area: 39,695m² / Bldg. Area: 4,017.16m² / Total floor area: 7,499.69m² / Structure: reinforced concrete construction / Completion: 2020 / Photograph: ©Joonhwan Yoon (courtesy of the architect)



































