Space for me and the stars
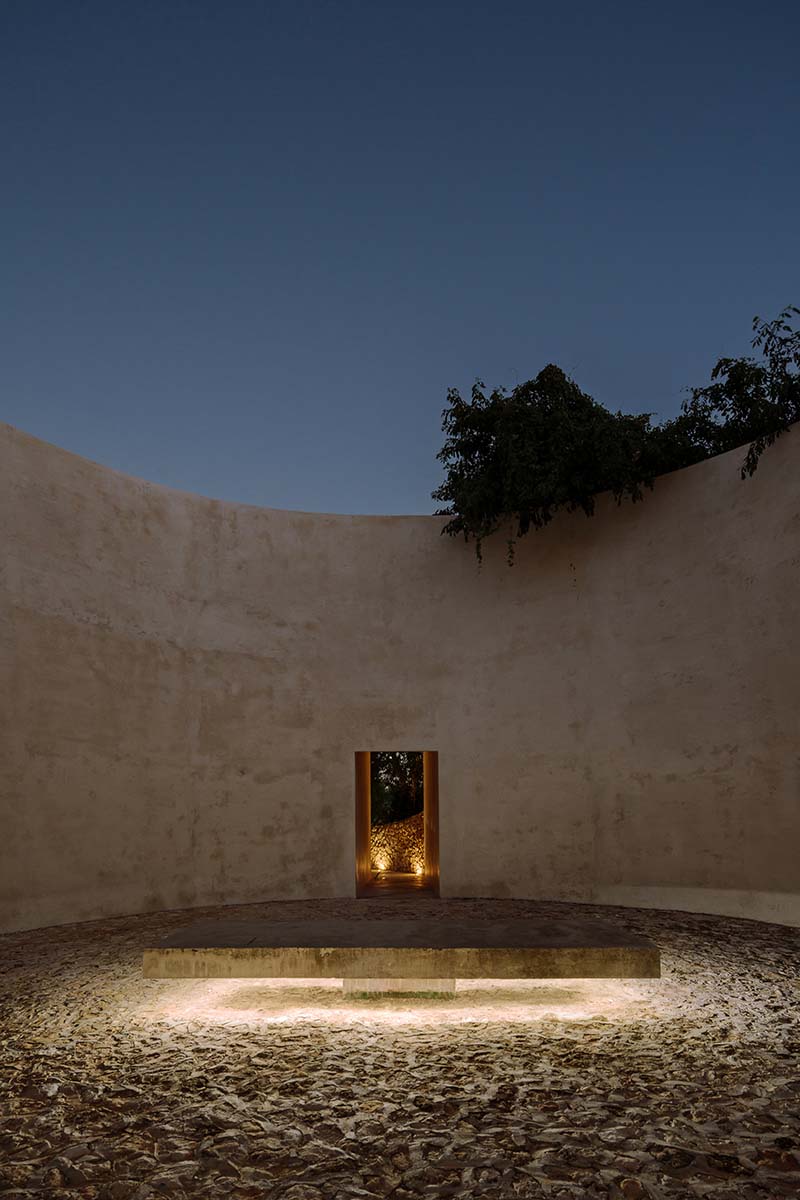
The Ikal Observatory, which opens up the star-filled night sky, is a serene space for meditation and an experiential location that allows observers to feel like a small dot in the vast cosmos. ‘Ikal’ means ‘wind’ or ‘soul’ in the Mayan language. Designed for inner discovery, spiritual exploration, and encounters with transcendence, this place serves as a sanctuary under the starlight. The structure, a 9-meter diameter cylinder, encloses the surroundings within its circular walls, offering a view of the bright blue sky of Yucatán by day and the dark, starry expanse by night.
The cylindrical walls are constructed from albarada, a traditional local stone wall technique. Made from limestone quarried from the ground and stacked tightly without mortar, these walls form a robust structure. Decades ago, the local people began building such walls to protect their crops from wild animals. Beyond the walls, domesticated animals roamed the yards, while people exchanged greetings and conversations across the barriers. Although albarada walls have become rare in Yucatán’s urban areas, rural homes still retain these charming relics of the past.
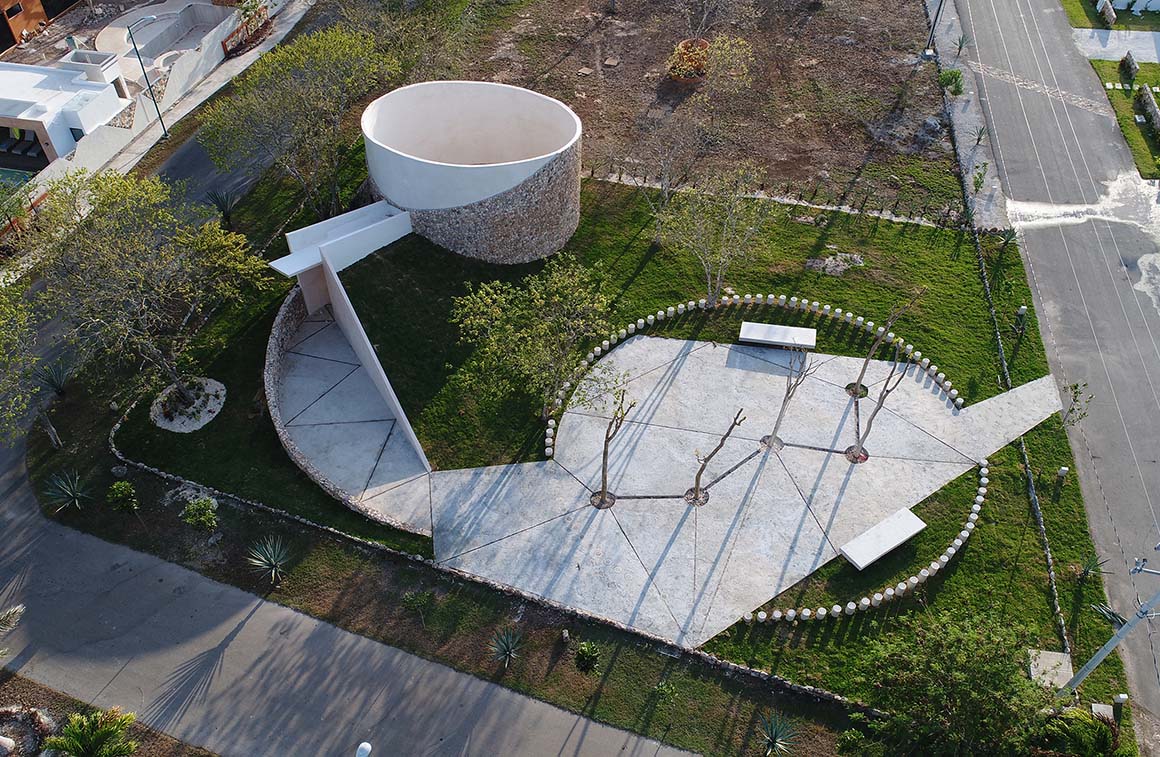
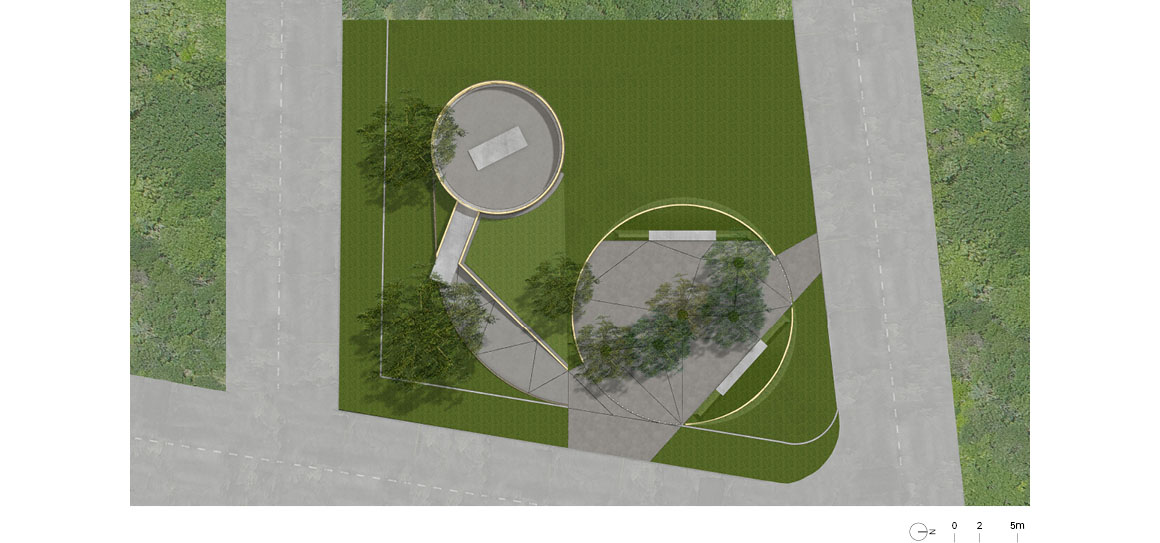
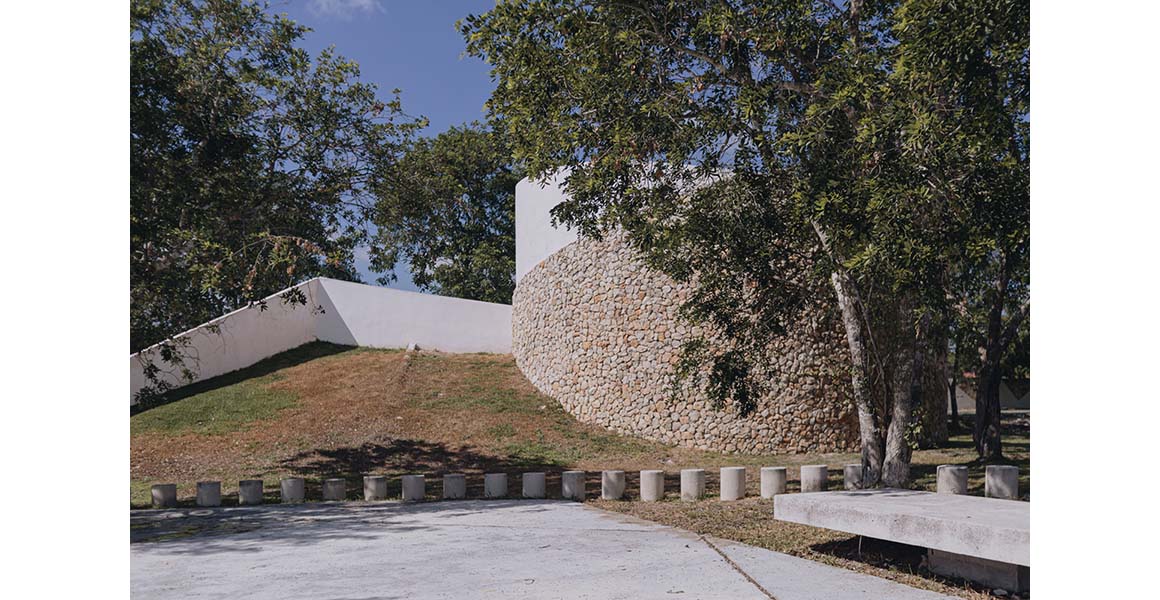
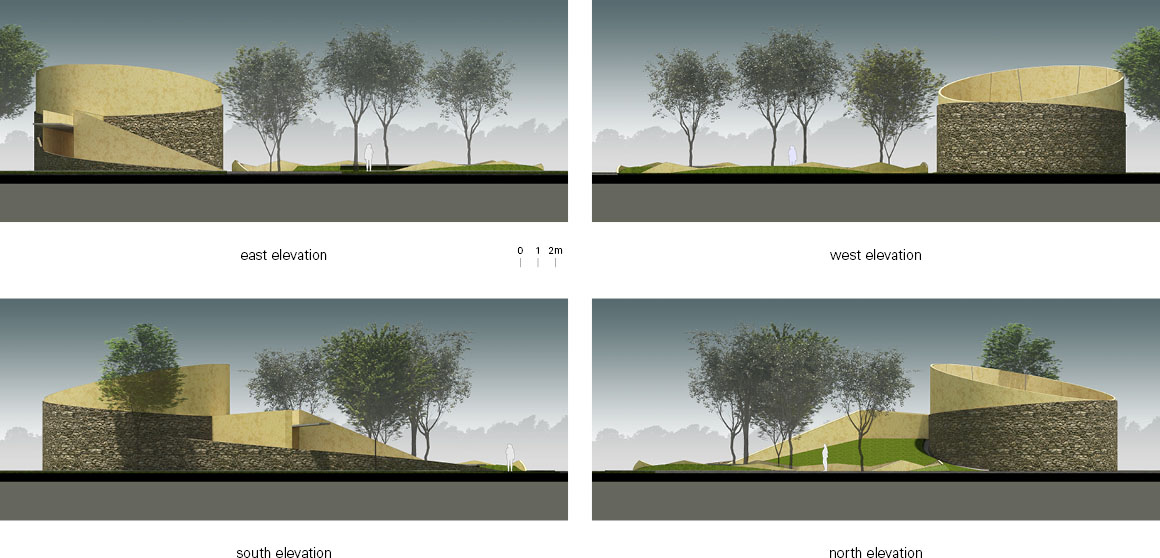
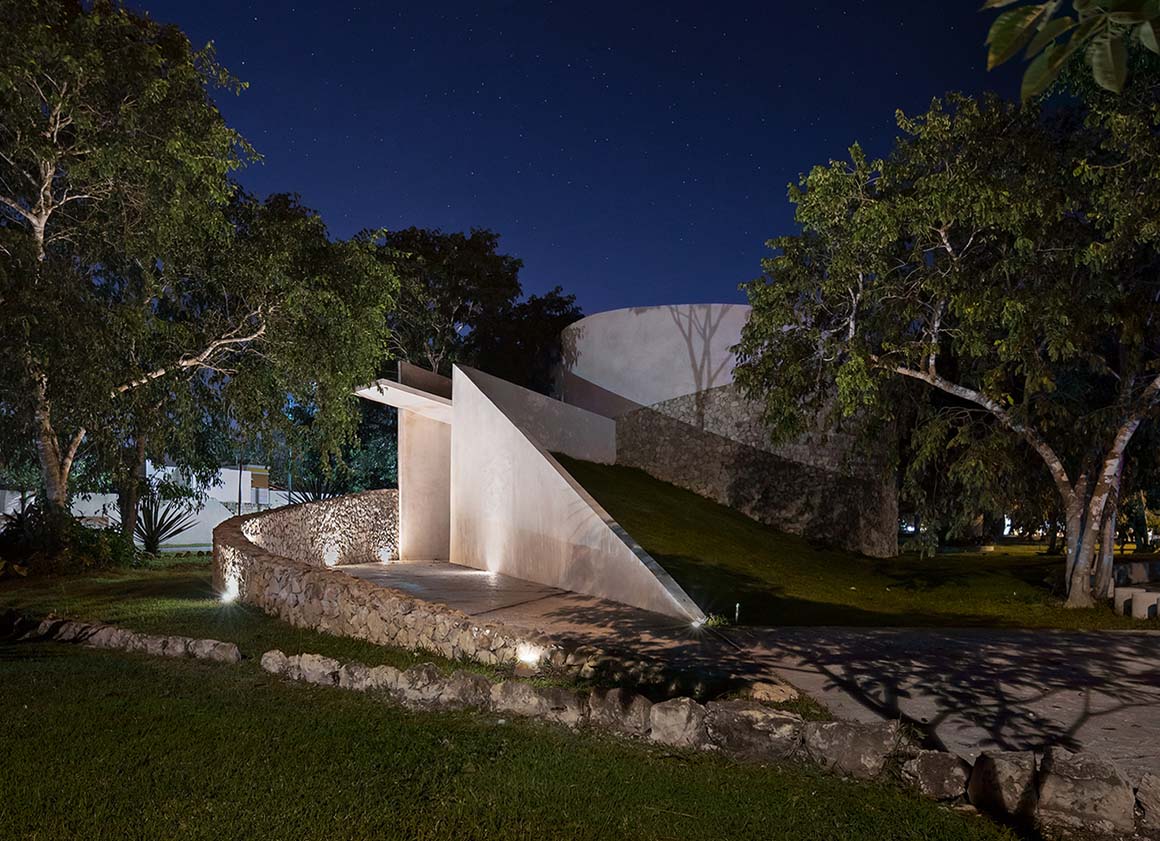
The albarada walls of the observatory gradually rise to encircle the interior. The sloping arrangement symbolizes the symbiosis between the building and its natural environment, creating the impression that the structure has organically emerged from the landscape. At the end of a gently sloping pathway, which features intricately crafted stone flooring, lies a meditative space. The grassy terrain on either side of the pathway seamlessly blends with the slope, reinforcing the connection between architecture and nature. This spatial flow is designed to encourage free moments of spiritual energy and reflection.
With keywords such as tranquility, contemplation, and sanctity, the serene ambiance of the observatory immerses visitors in a sensory experience beneath the sky. Built with the ancient resilience of local traditions, the space invites reflection while celebrating the region’s cultural identity.
A depiction of the Cassiopeia constellation adorns the circular plaza adjacent to the observatory, symbolizing the connection between Earth and the heavens, the mundane and the spiritual. The journey to the observatory is like an exploration of the universe, allowing one to feel the subtle and delicate energies linking us to the stars above. The stone flooring, carved from the region’s ancient geology, represents humanity‘s long history of observing the cosmos. As a modern space, the observatory is not merely a physical location but also a sacred site imbued with the collective actions of humanity spanning millennia.
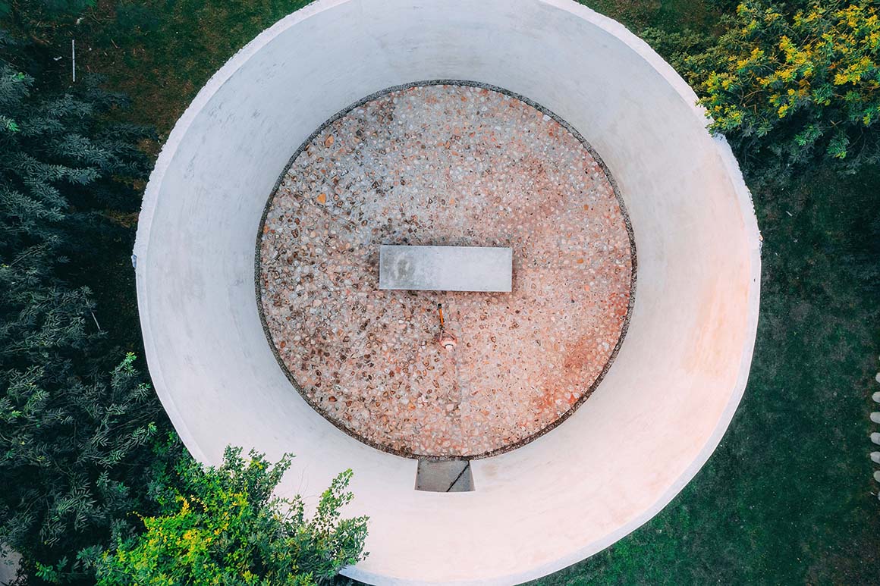
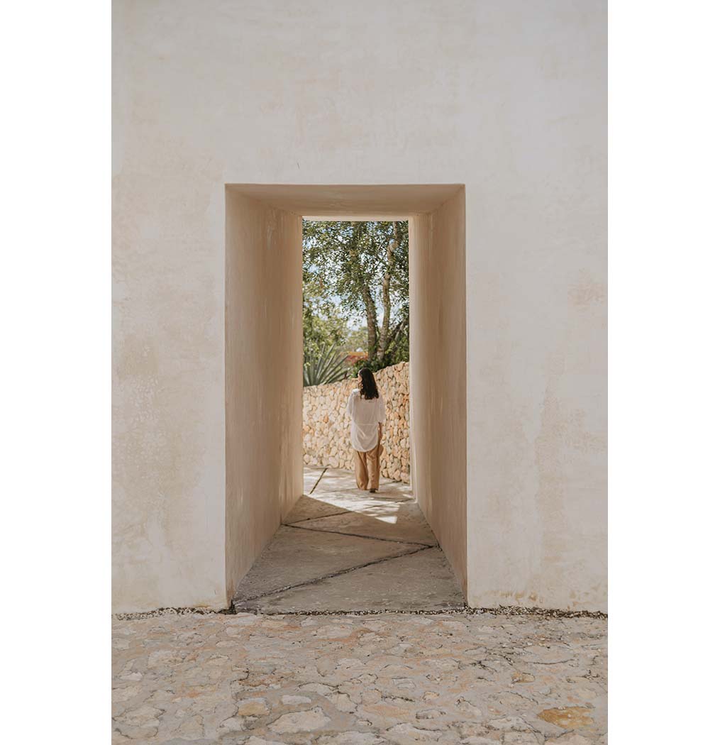
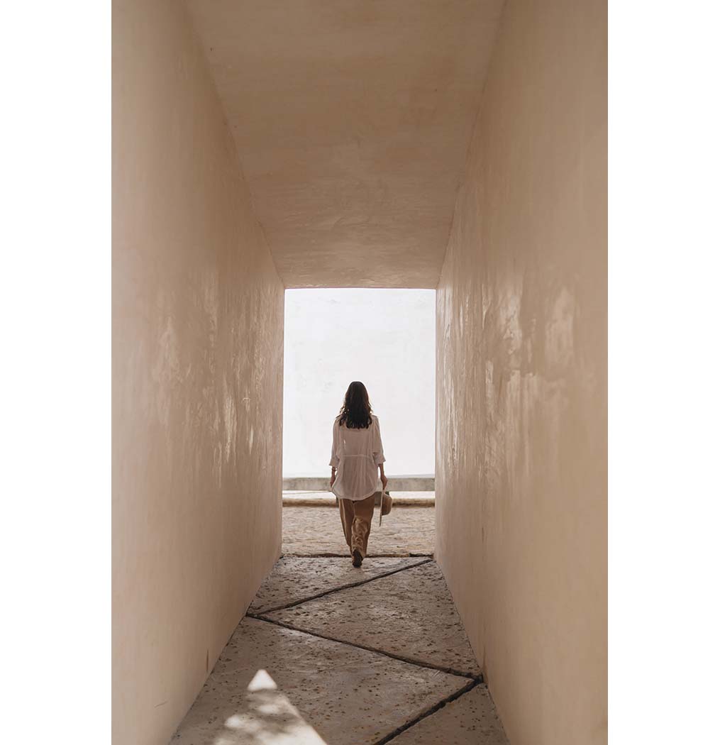

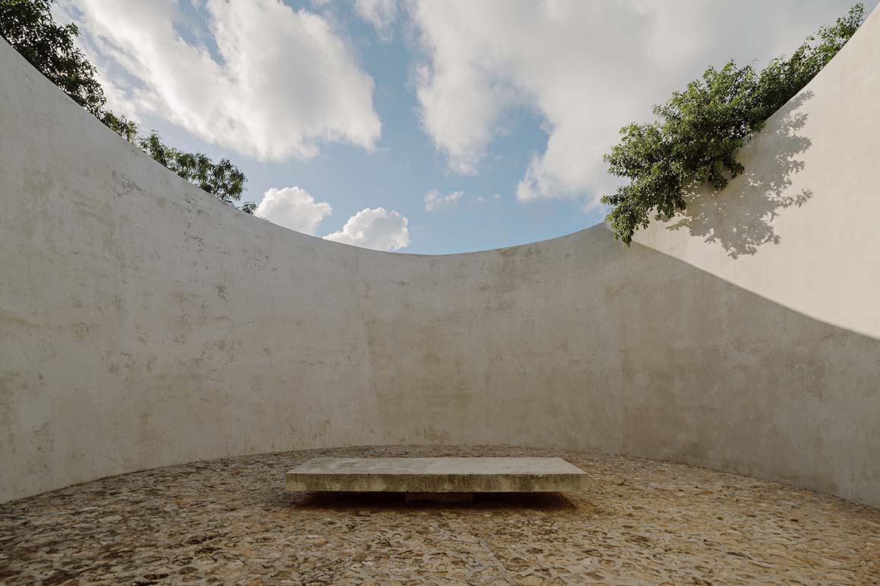
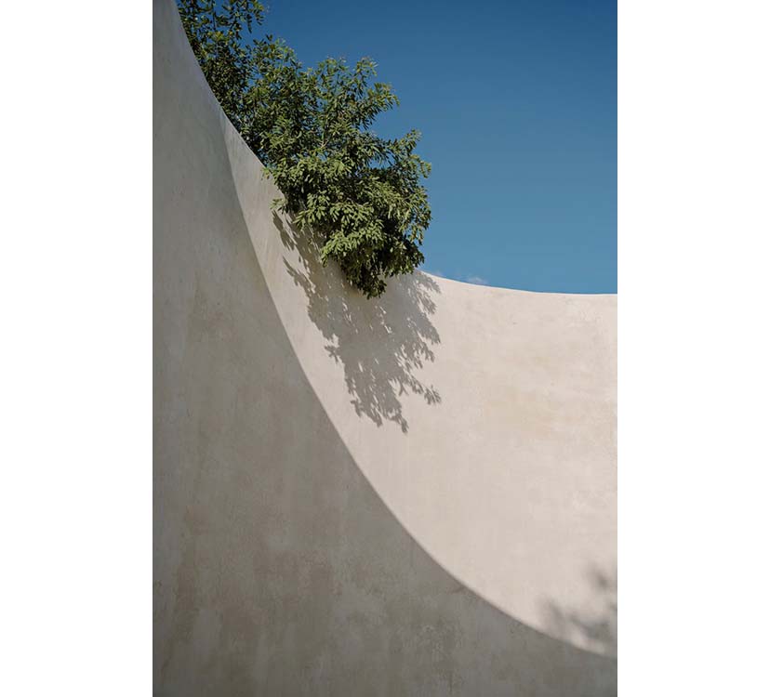
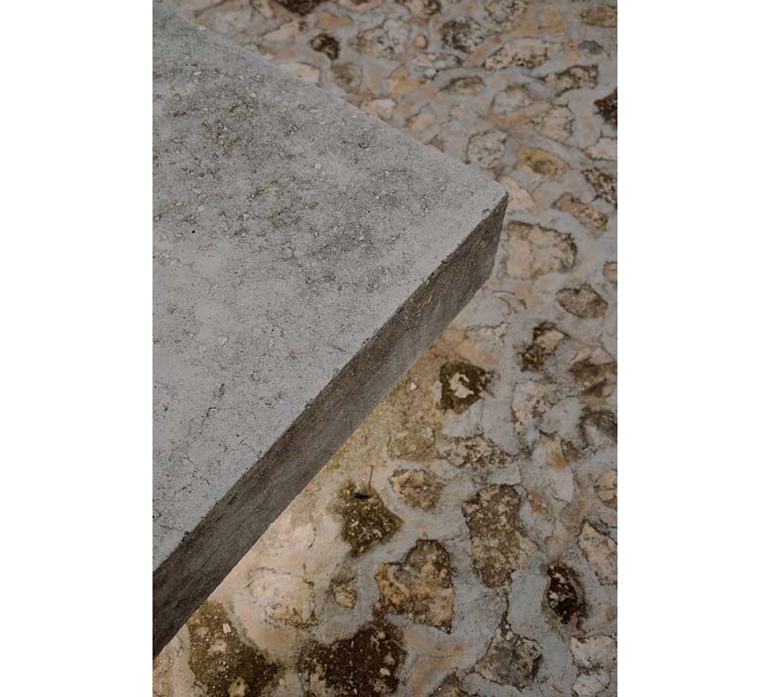
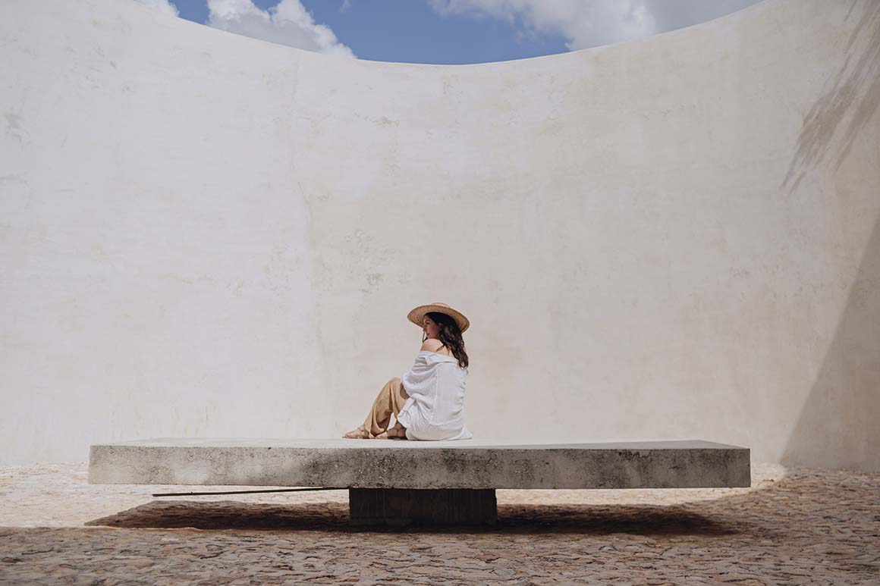
Project: IKAL / Location: Baspul, Chicxulub Pueblo Yucatán, Mexico / Architect(s): CABRERA ARQS / Enrique Cabrera Arquitecto / Area: 28.27m² / Construction: Arq. Octavio Osorio Acosta/ Lic. Gerardo Millet Menéndez / Completion: 2022 / Photograph: ©Tamara Uribe (courtesy of the architect), ©Santiago Heyser (courtesy of the architect), ©Enrique Cabrera (courtesy of the architect), ©Michelle G. (courtesy of the architect)



































