From the seeds of industrial artifacts
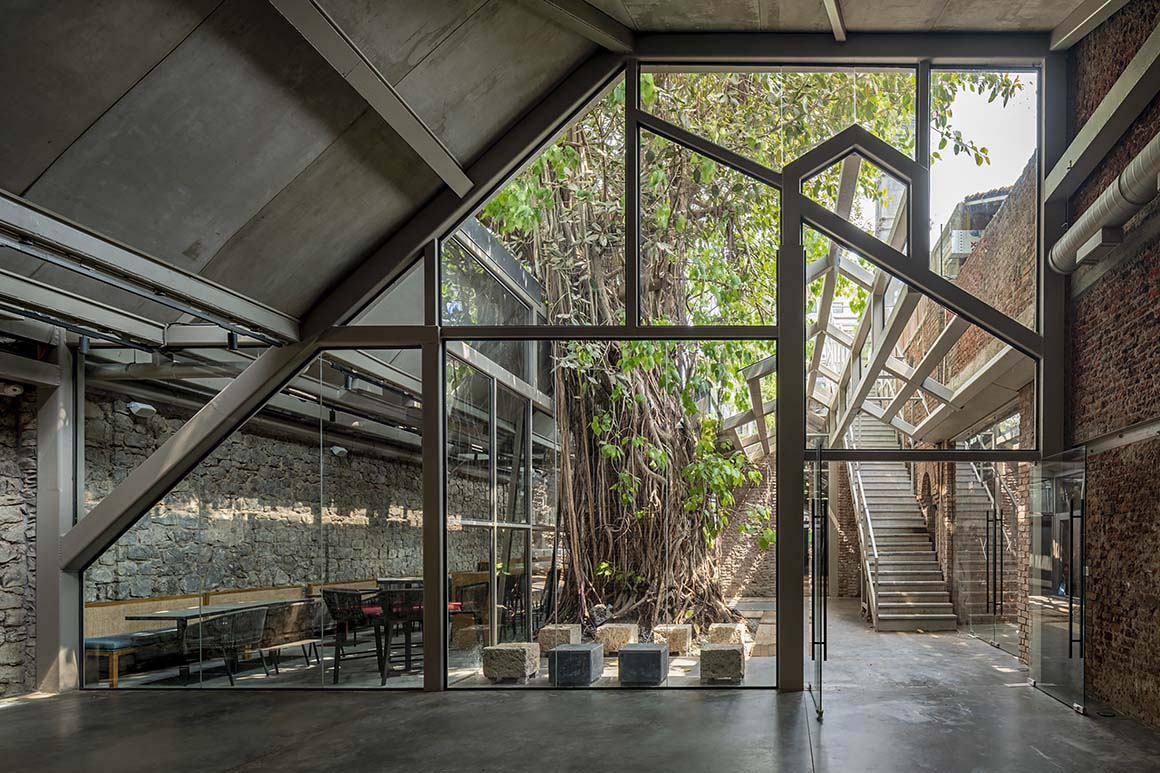
The lights are turning on in the 140-year-old, worn-out ice factory, and people’s footsteps continue to echo. This is the transformation that has come to Ballard Estate, the cultural heritage hub in the heart of Mumbai. Reborn as IF.BE (Ice Factory Ballard Estate), a multifaceted cultural space through a redevelopment project, it was completed through the surgical addition of structural elements, with an aging courtyard featuring a large tree at its center. The old building, once a dead space worn out by the passage of time, now sees a new light alongside the ancient banyan tree hidden beneath the dust of the years.
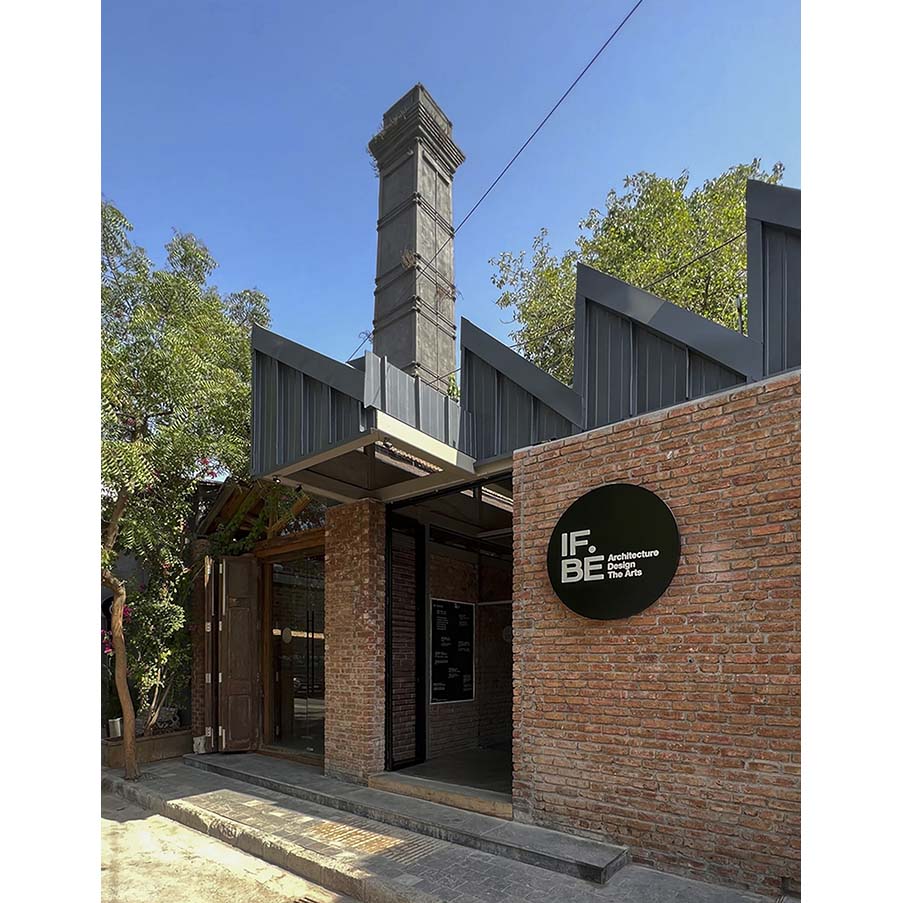
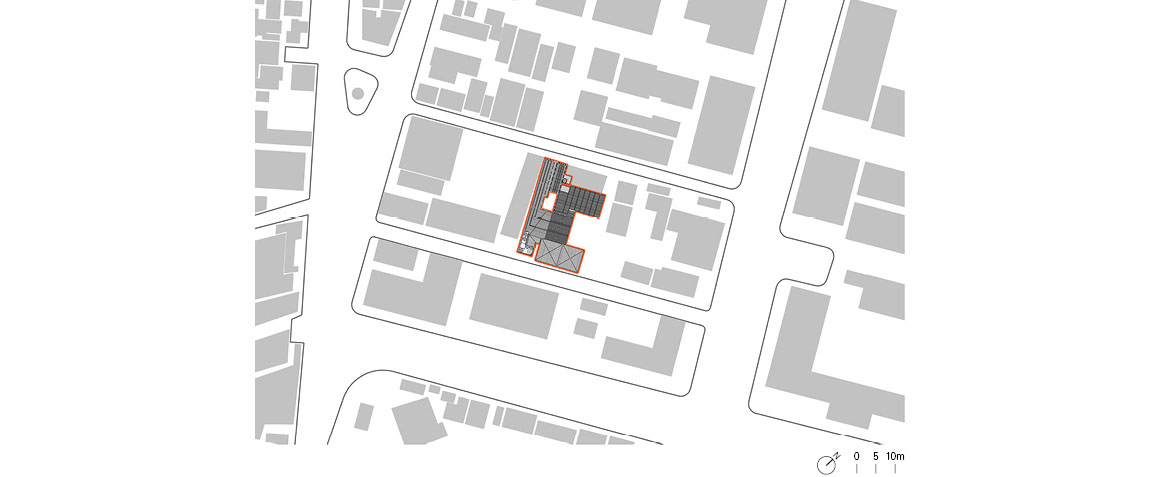
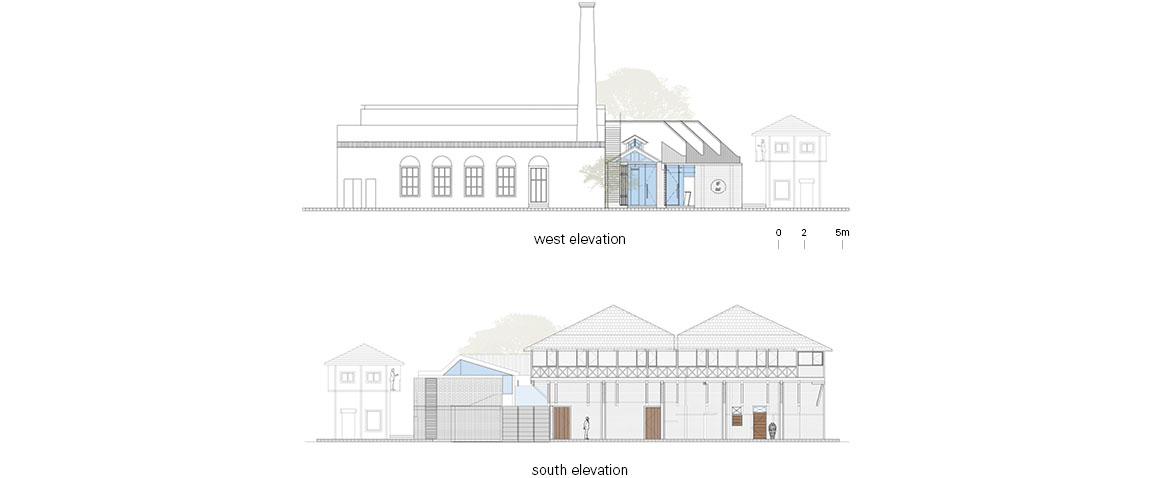
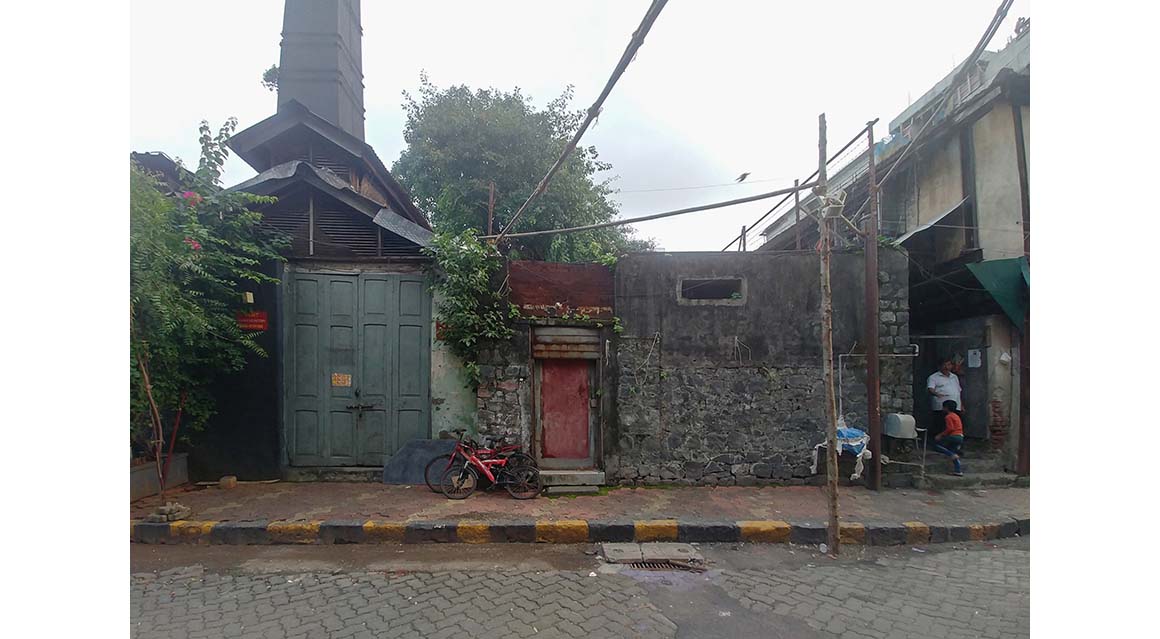
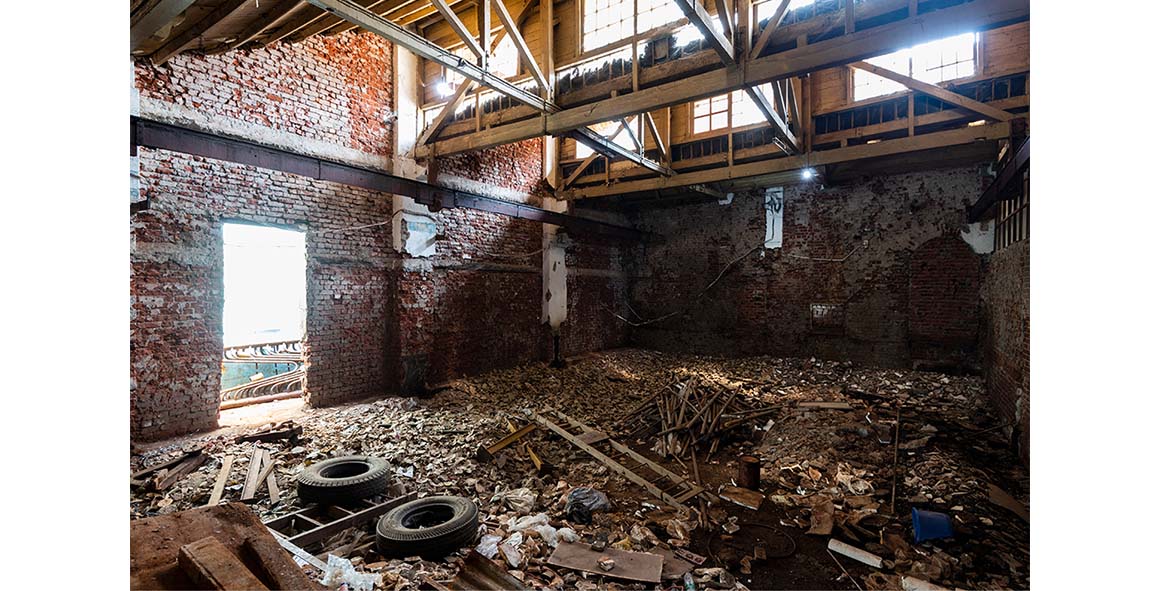
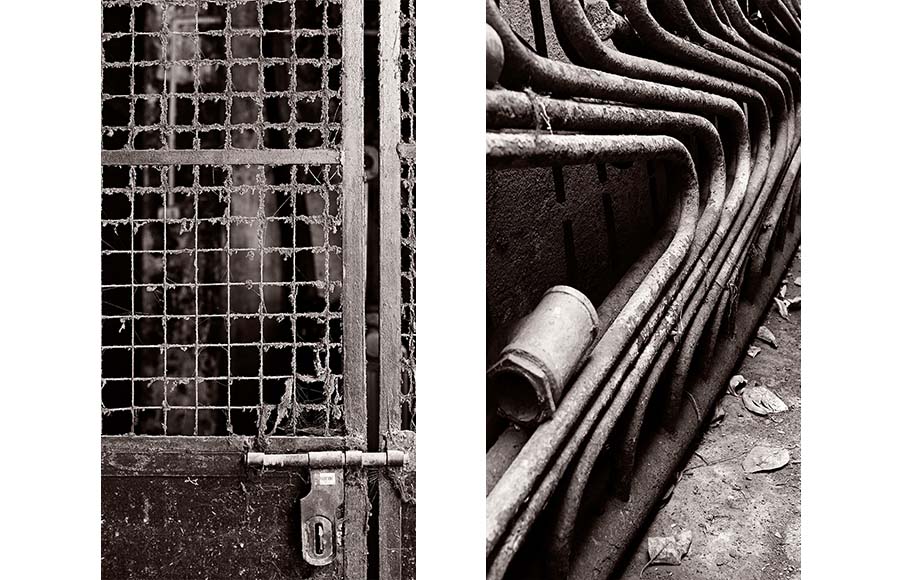
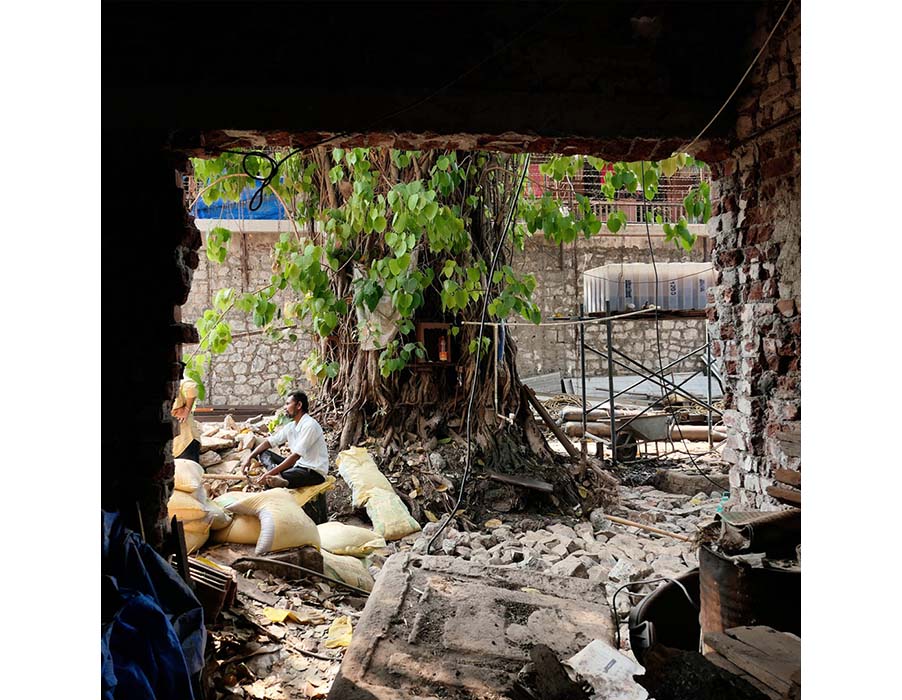
The 1000m² of area is divided into five sections: a cafe, reading space, retail facilities, performance venue, and exhibition hall. After a lengthy 36-month process that involved addressing damaged foundations, restoring existing materials, and undertaking additional modifications, the construction was finally completed. The main task was to revive the existing traces while restoring structural integrity through new interventions, allowing the courtyard to breathe with the presence of the tree. The work unfolded by finding clues from the past without the need for a new language.
After about four months, thick plaster walls were scraped off to reveal the brick structure. Wooden trusses and planks were added to improve the sagging roof. The cooling coils on the factory floor were preserved, covered with glass panels like museum exhibits. Above the courtyard, a glass roof, extending the concept of the factory’s roof, transformed like the outline of a cathedral, creating a space where light enters around the tree.
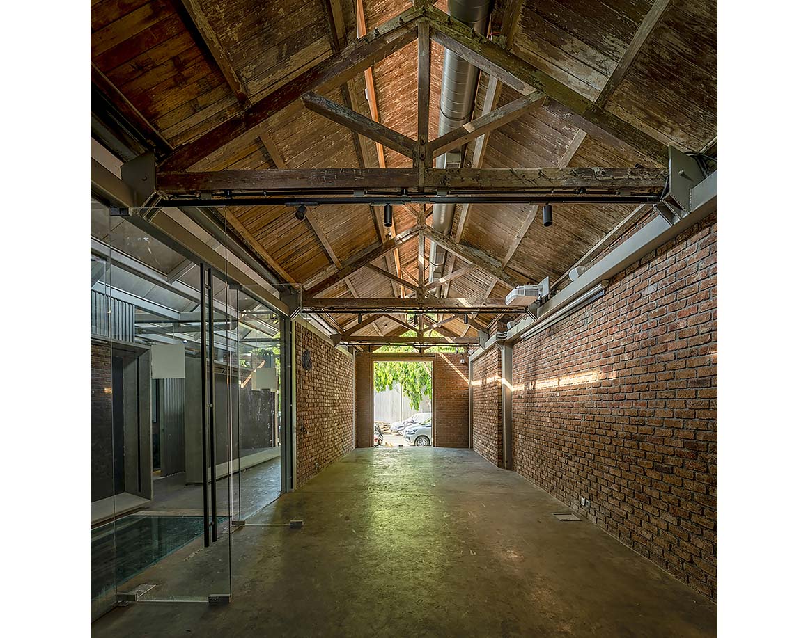

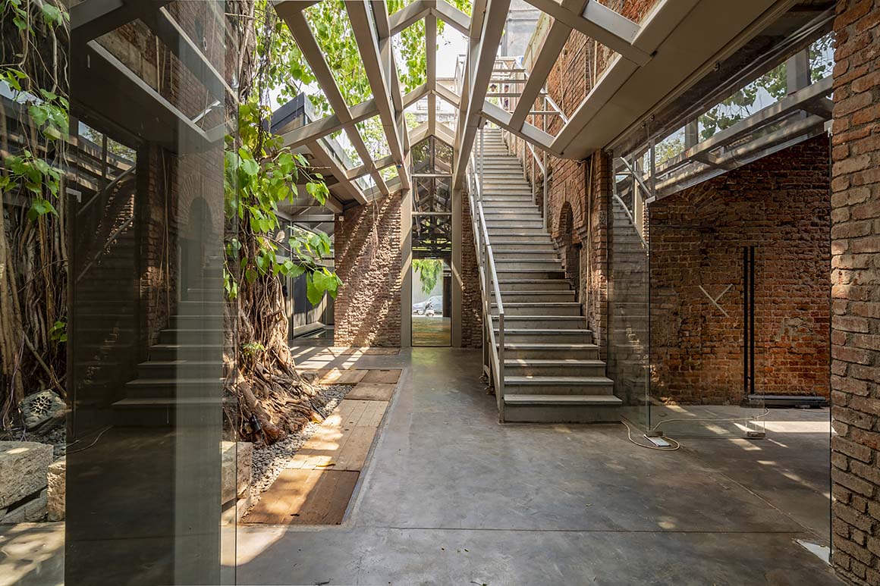
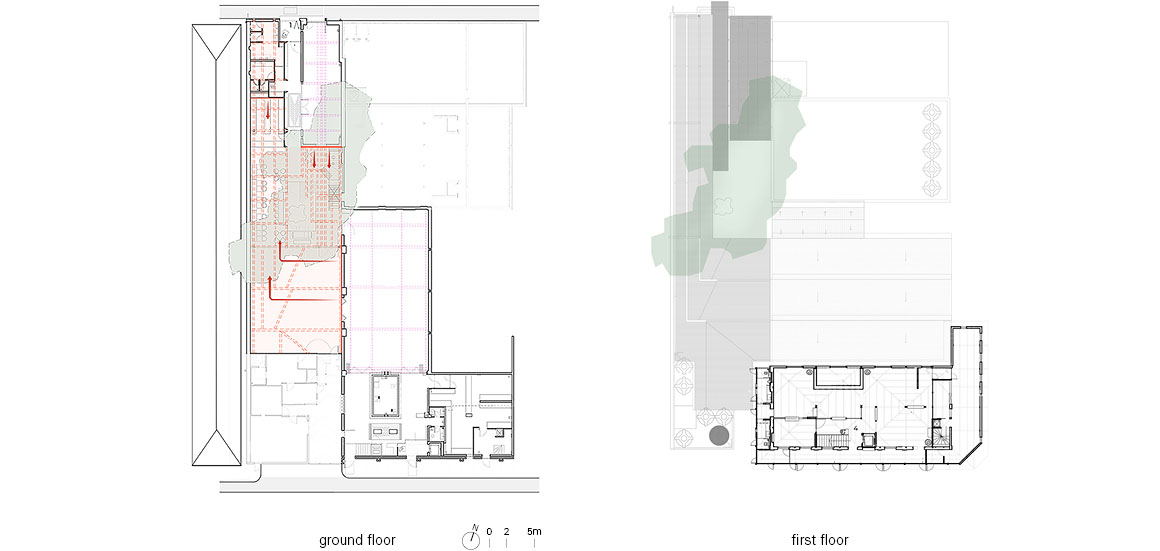
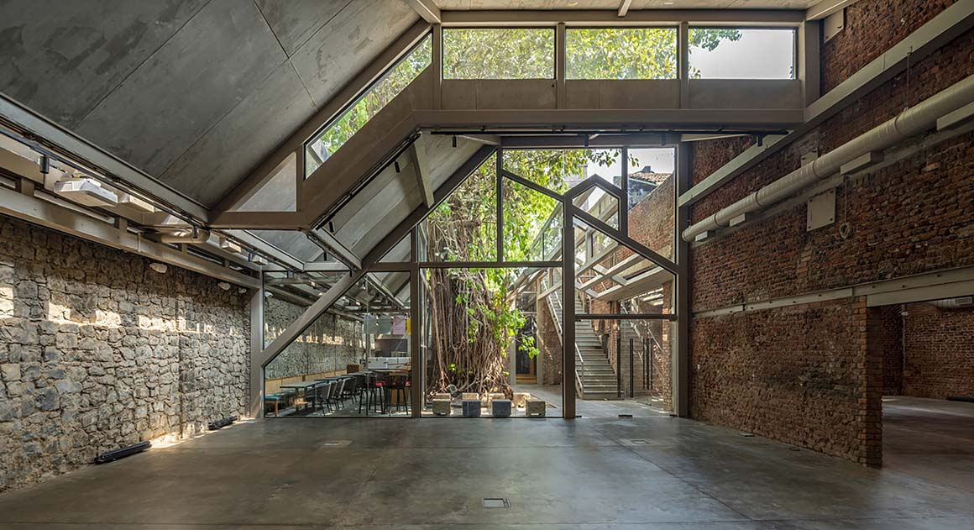
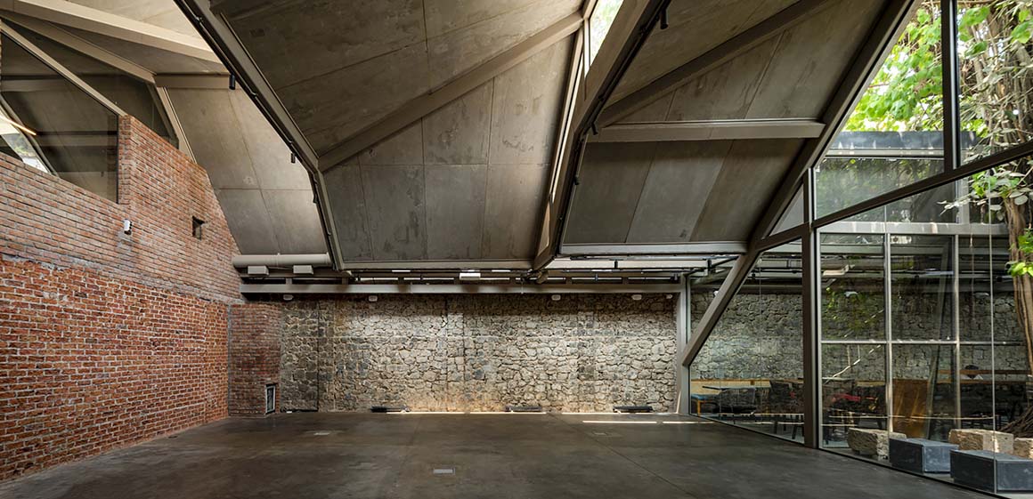
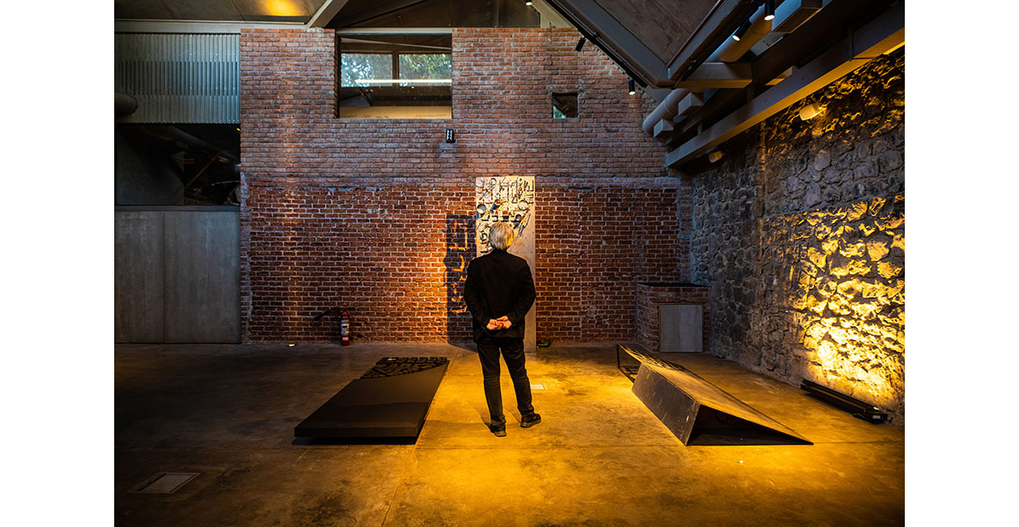
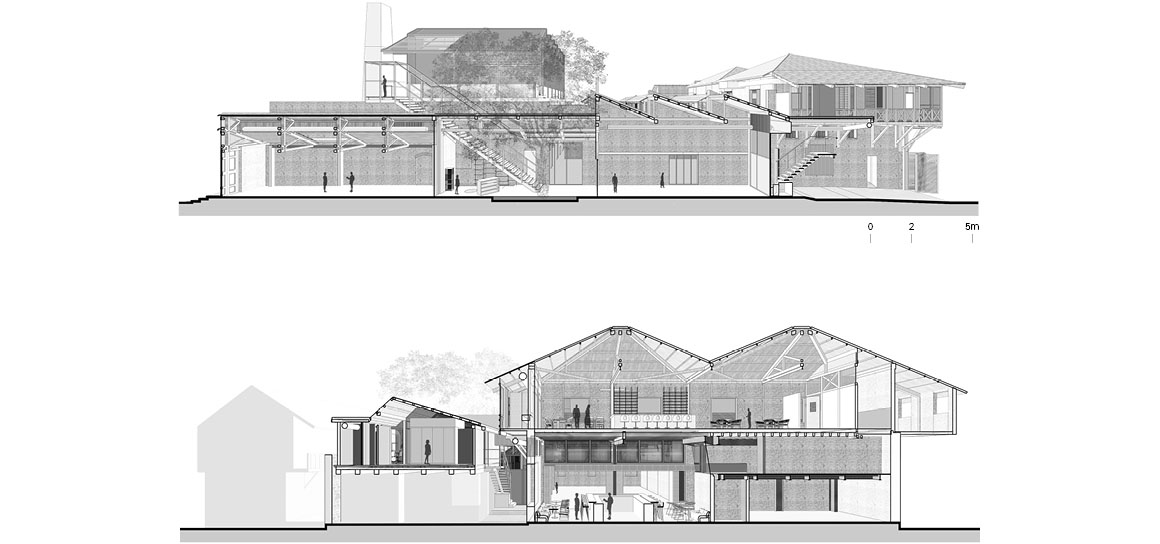
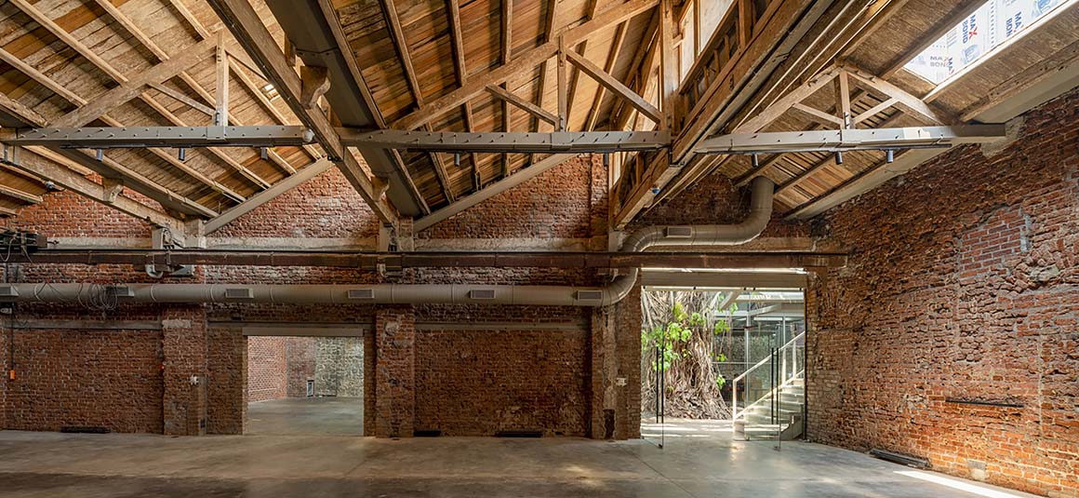
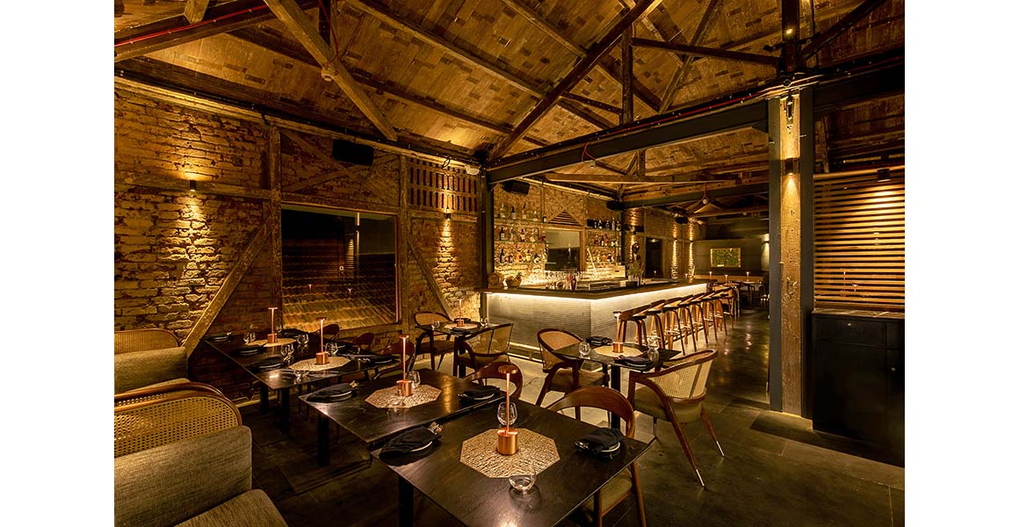
This urban regeneration project stitches together the ‘discovered’ and the ‘created,’ realizing sustainability through preservation. Industrial artifacts found on-site became seeds for regeneration, serving as a model for city development preparing for the future with rational solutions against indiscriminate demolition.
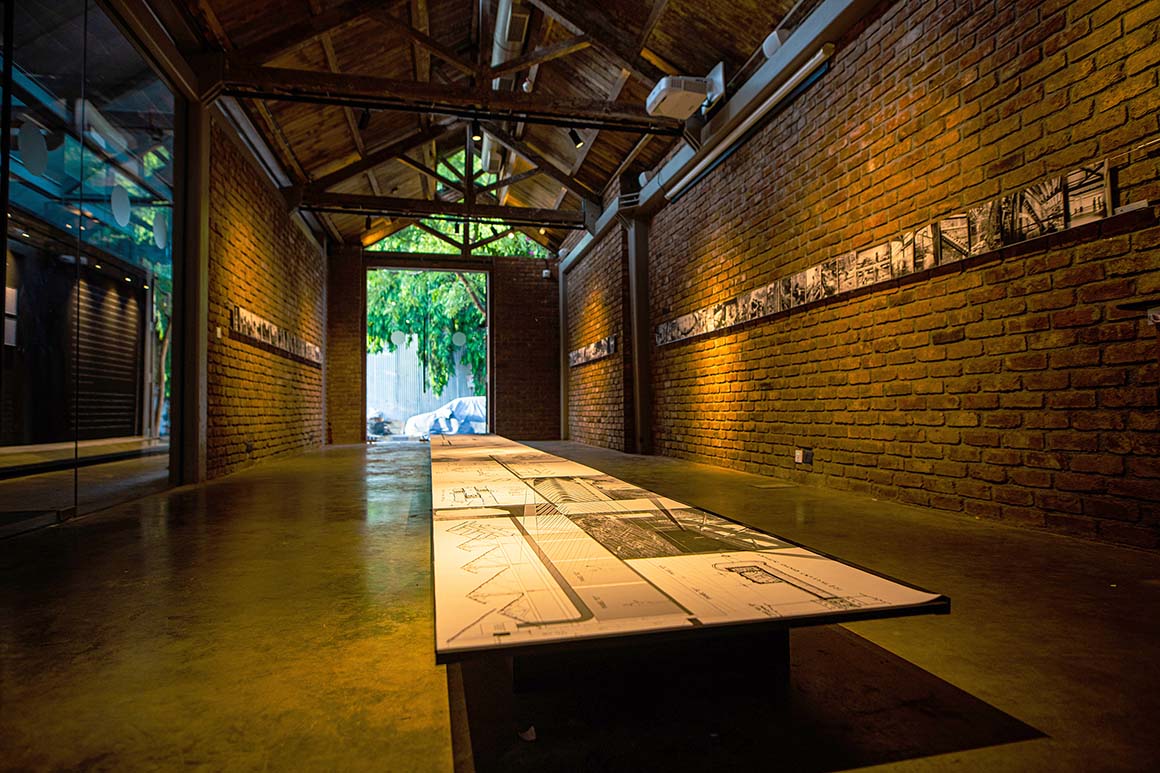
Project: IF.BE (Ice Factory, Ballard Estate) / Location: Ballard Estate, Mumbai, India / Architects: Malik Architecture / Project team: Kamal Malik, Arjun Malik, Sundeep Sarangi, Makarand Sathaye, Dhruvil Gandhi, Jignesh Vadhia, Hitesh Gwalani, Madiha Qureshi / Structural engineer: Global Engg. Services / M/s. U. D. Chande / Electrical engineer: Global Engg. Services / EMPH Engg. Design Services / Lighting engineer: Studio Trace / General contractor: Insteel Engg. P. Ltd., Aarkfab Engg. Pvt. Ltd., Icon Construction, Palissandro Venato, Mascon Const. & Interior, TRG International, ACME MEP Services Pvt. Ltd, Mohit Interiors / Client: Lotus Ice Factory LLP – Ar. Kamal Malik / Arjun Malik, Mr. Amardeep Singh, Mr. Abhijeet Mehta / Site area: 11,200 Sqft (1040 sqm) / Bldg. area: 10,870 Sqft (1000 sqm) / Completion: 2022 / Photograph: ©Bharath Ramrutham (courtesy of the architect)



































