Portraying the harmony of independent spaces


The small hill extends deep into the courtyard, blending with the house, which respects the natural flow of the land rather than obstructing it. This thoughtful integration gives the yard a dynamic and engaging character. In spring and summer, the undulating terrain will come alive with grass and wildflowers, while autumn will scatter faded leaves across the house, and winter will cloak it in snow. The ever-changing seasonal scenery, harmonized with the surrounding forest, flows freely into the house, which opens generously toward the courtyard. Here, nature transcends its role as a mere backdrop and becomes an integral presence, cohabiting the space alongside its inhabitants.
Located at the edge of a residential complex in Yongin, Gyeonggi-do, the house sits at the boundary where the mountain meets the village. The site’s steep slope, with a nine-meter elevation difference, shapes the house’s design. The structure carefully engages with the land, leaving the terrain undisturbed. This dialogue between the house and its environment invites reflection on the relationship between nature and architecture, offering a series of quiet but meaningful answers through its form.
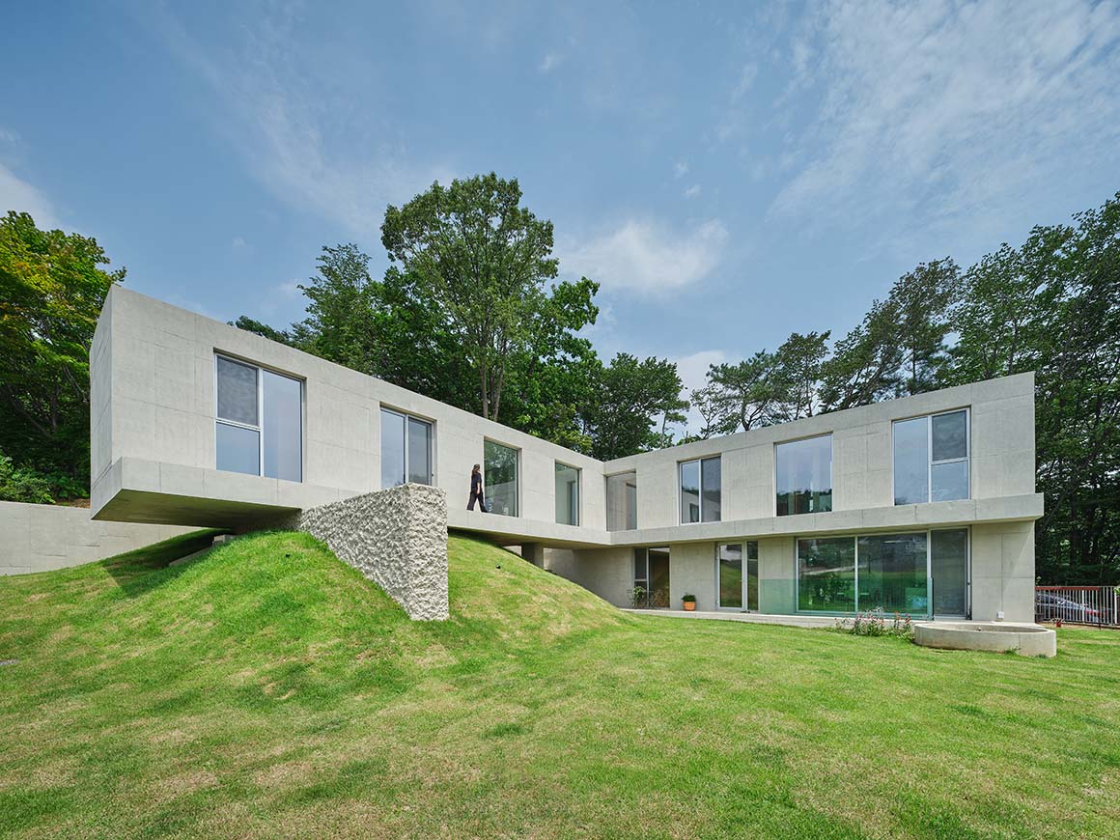
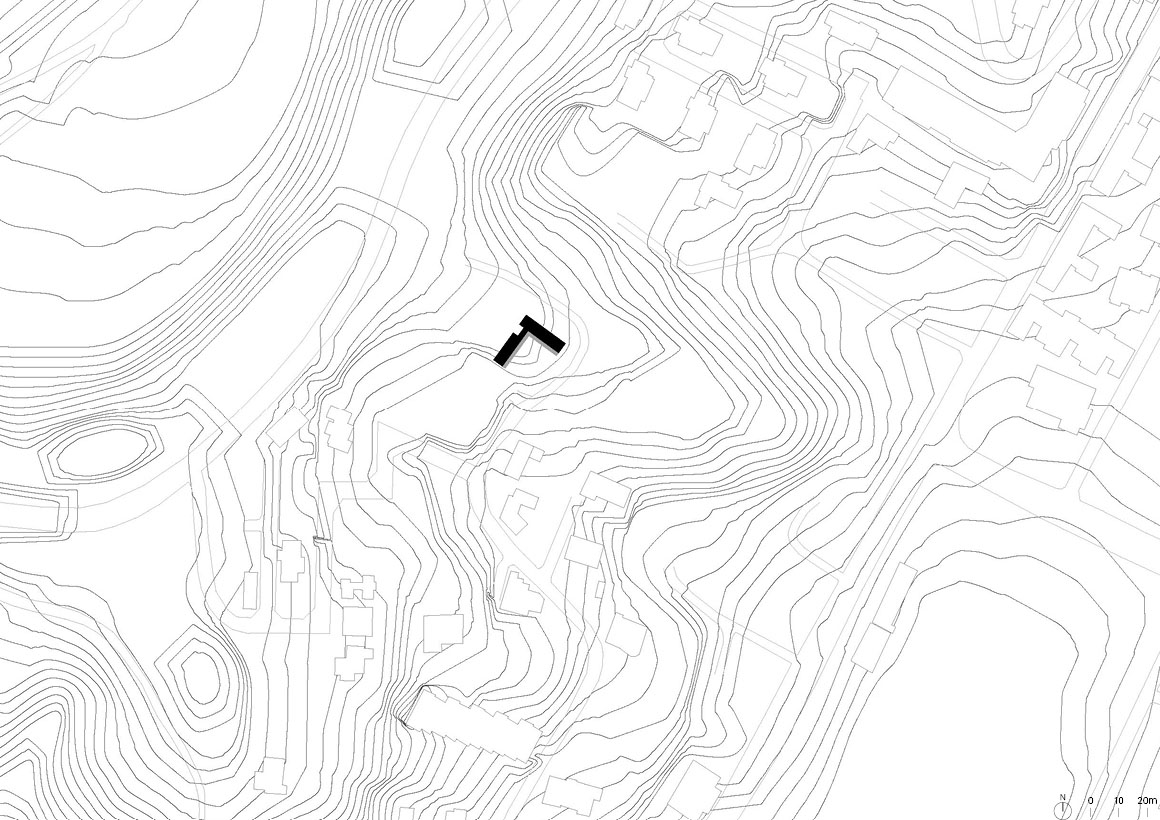

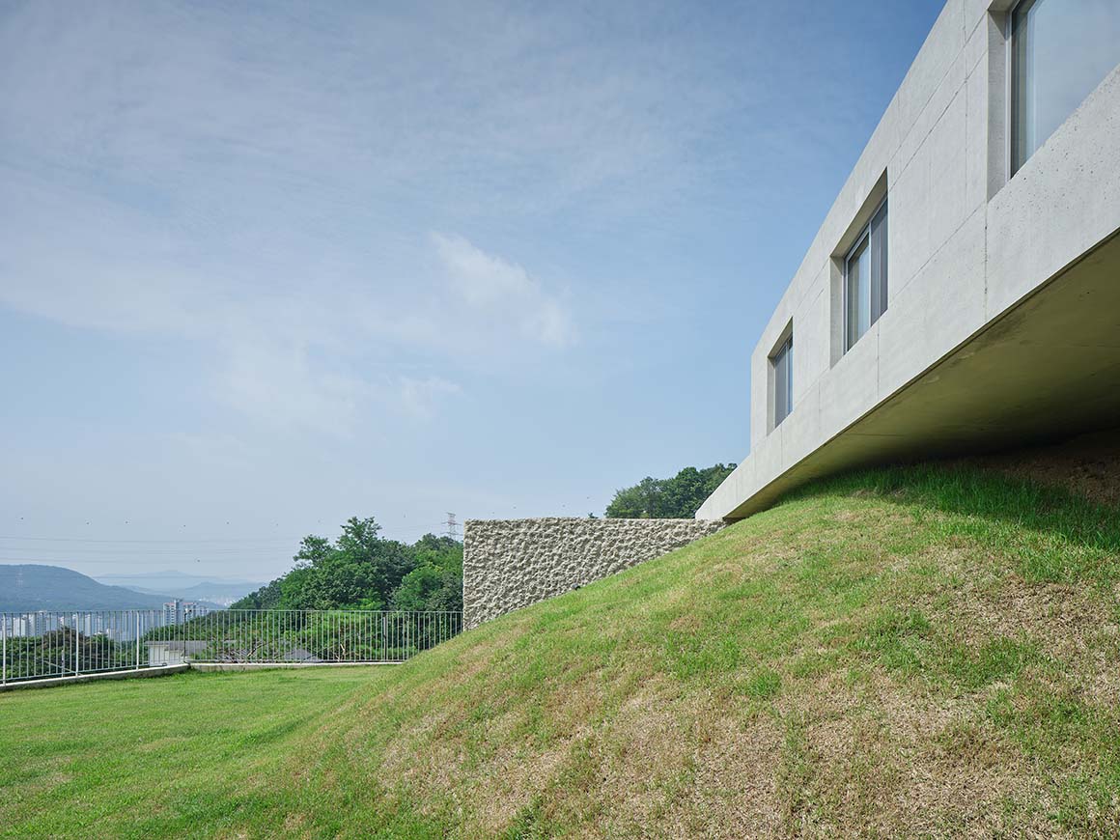
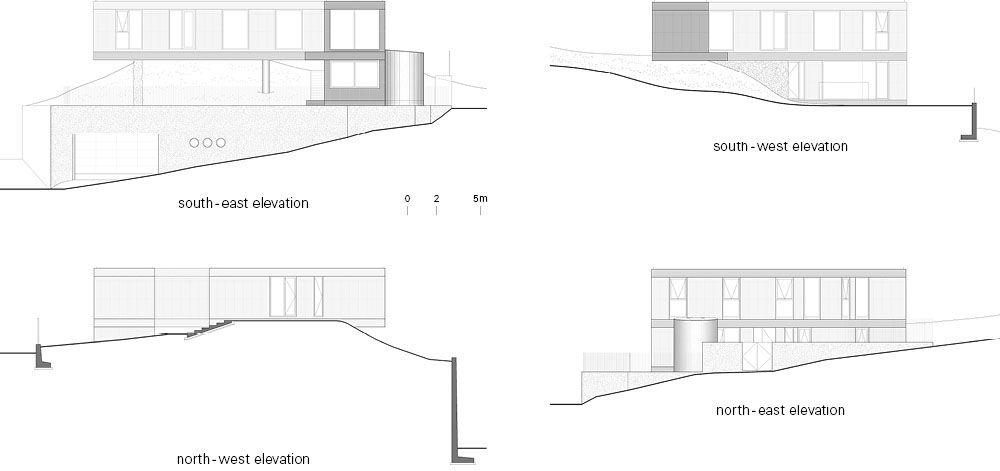
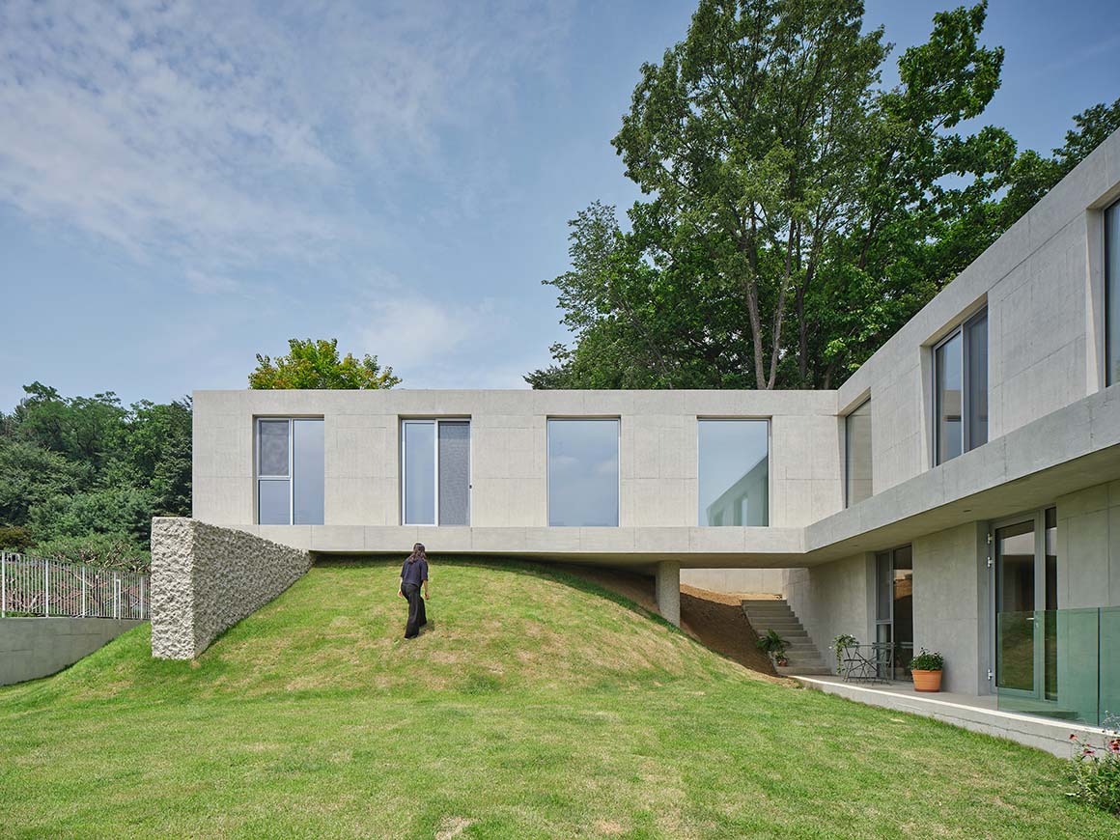
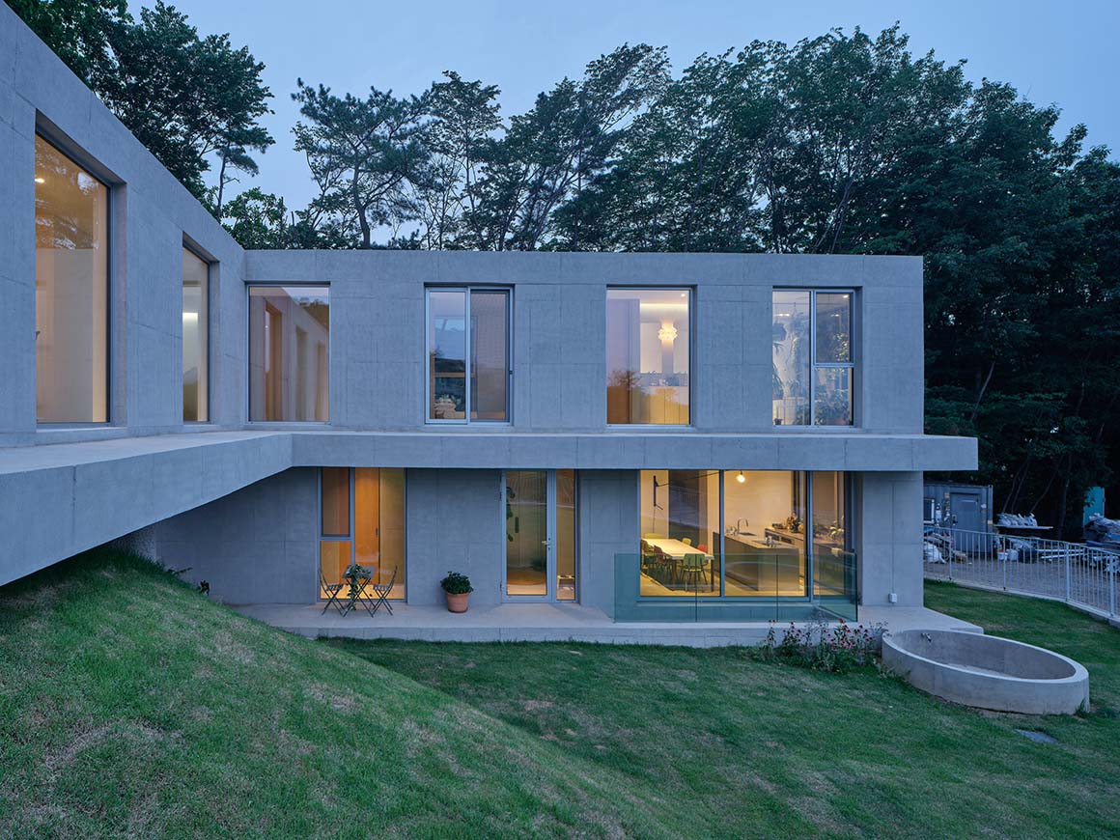

The house simultaneously feels like a single-story and two-story structure. On the first floor, a rectangular volume aligns with the hill’s natural flow, forming the core of the home, where the dining room and kitchen face a relatively flat expanse of ground. Above, the second floor is shaped like an L, lightly perched over the hill that connects to the mountain. Observing the house further, one might feel it casually rests on the green hillside, unbothered and at ease. The angular gray concrete, with its sharp urban aesthetic, seems to long for the untethered simplicity of nature.
The second floor’s west wing houses the living room and study, while the east wing is dedicated to the master bedroom, all oriented southward. The master bedroom includes a sleeping area, dressing room, greenhouse bathed in light from three directions, and a bathroom. Along the façade, protruding concrete serves dual roles: as an eave on the first floor and as a high terrace on the second floor, extending over the hill and offering a unique perspective. This in-between space, neither entirely on the first nor second floor, delivers an ambiance and view that only this specific location could provide.
One of the house’s most fascinating features is its hidden spaces designed for coexistence with other living beings. These include a room for fish on the first floor, a turtle enclosure beneath the staircase, and a greenhouse integrated into the living space. These elements, shaped by the homeowner’s lifestyle, enrich the narrative of the house, making it more compelling.
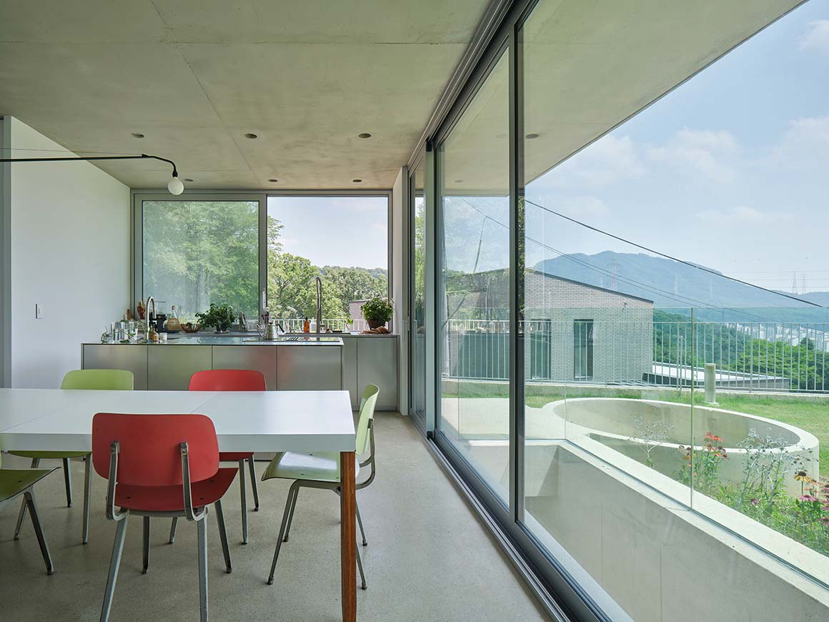
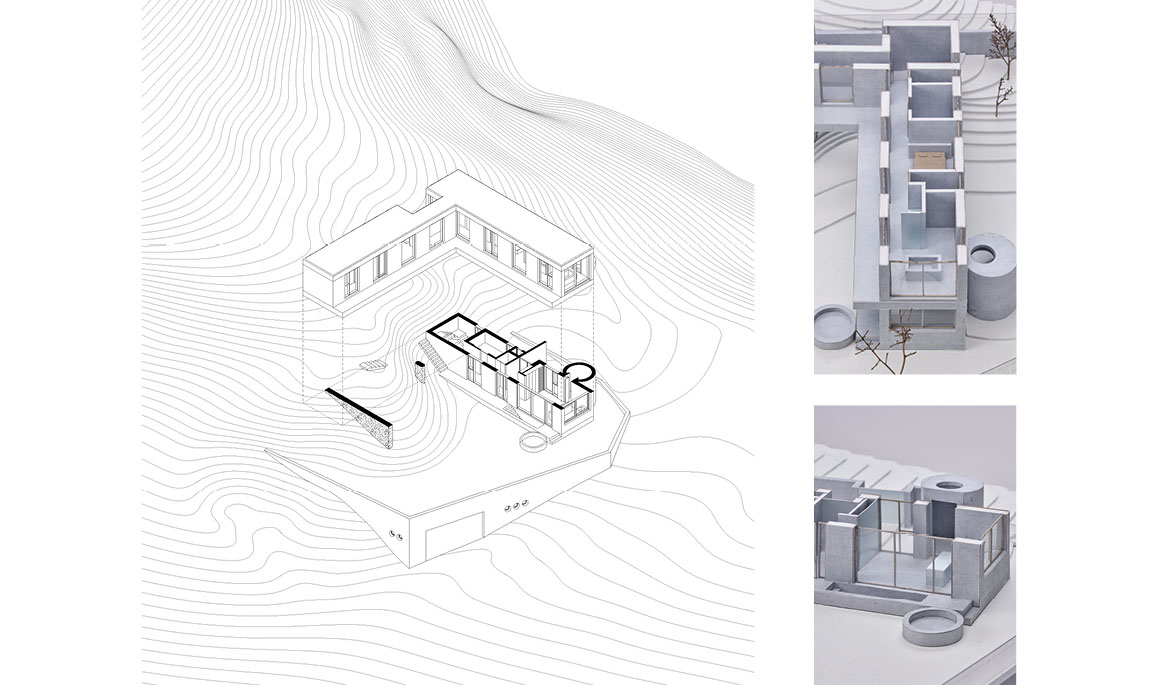

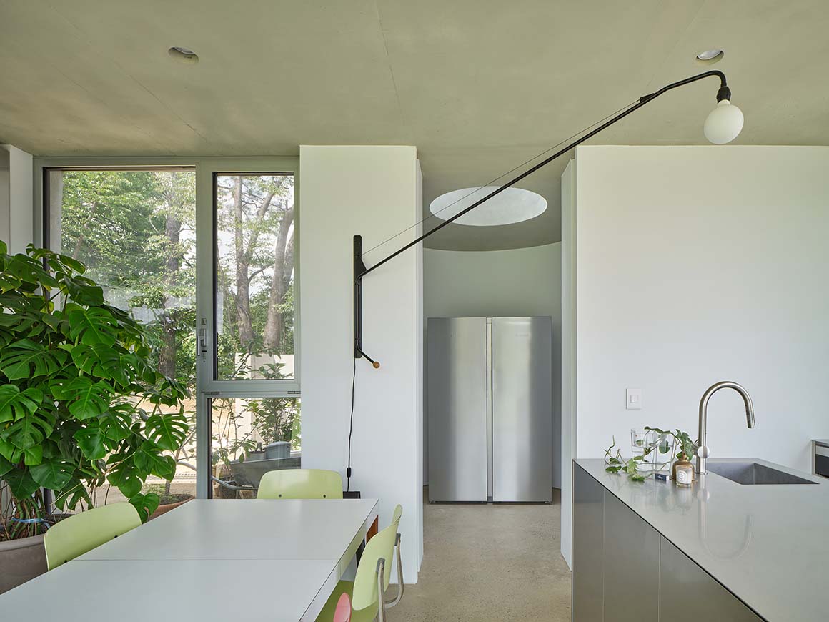
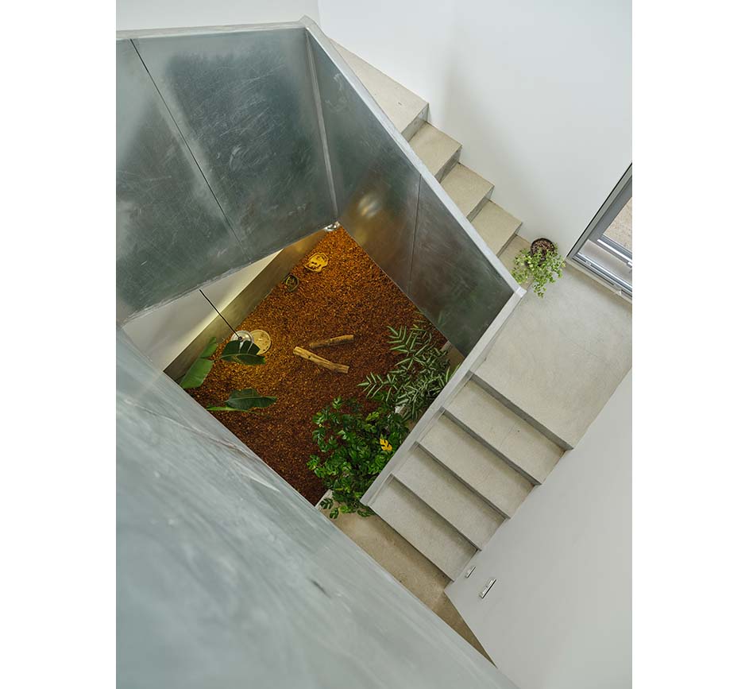
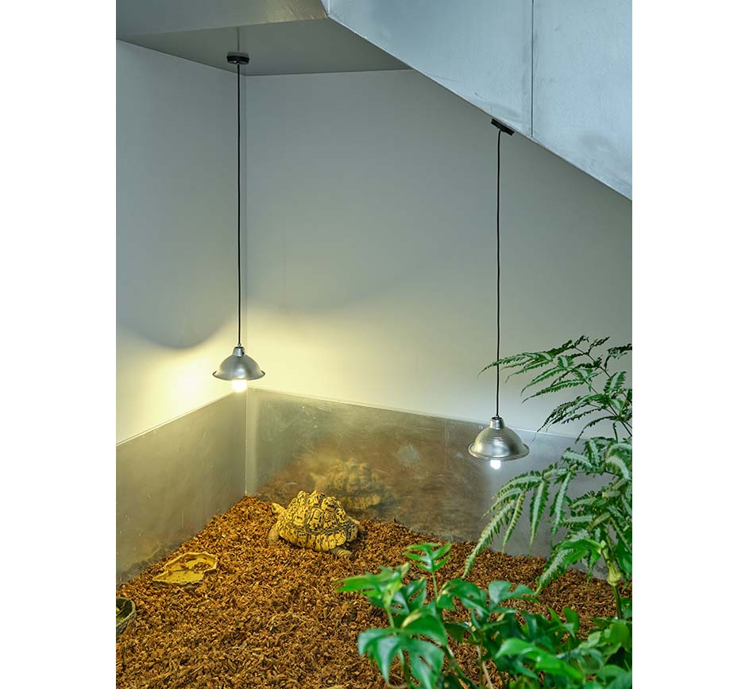
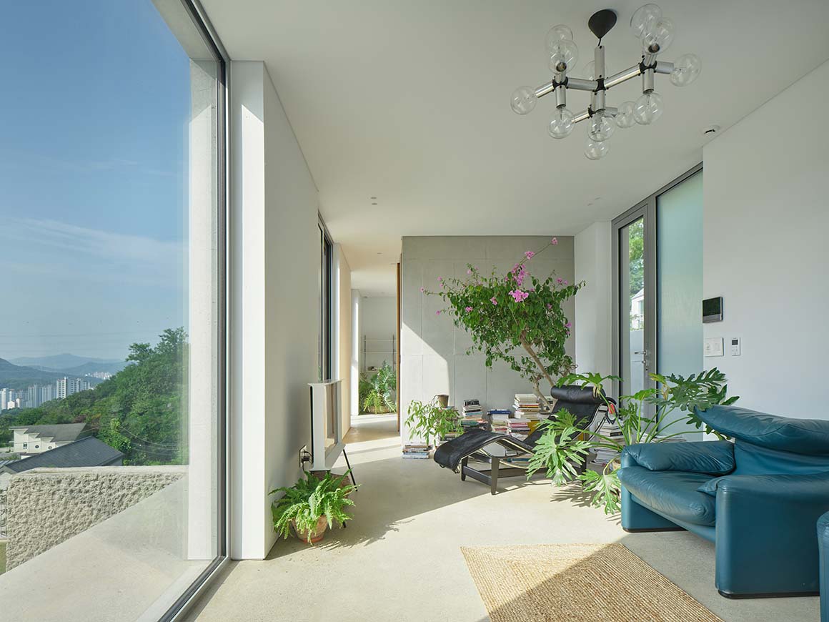
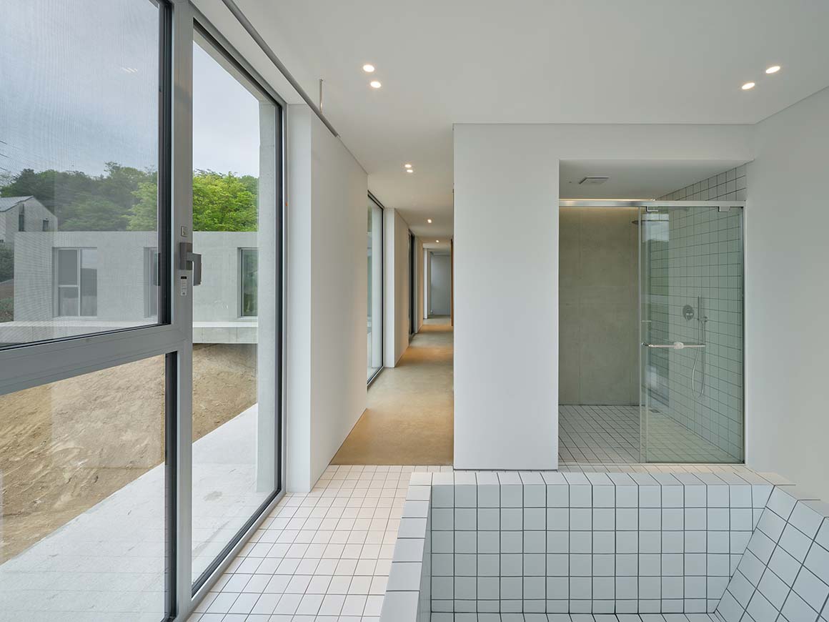

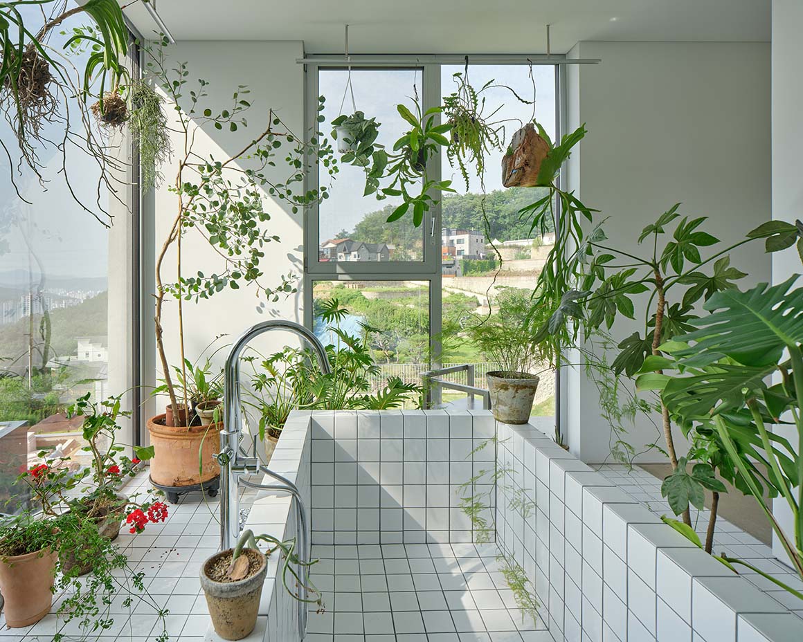
Here, the house and courtyard, land and architecture, humans and other living beings interact, forming a web of connections while maintaining their independence. Their deliberate, unhurried interactions create a sense of leisure and spaciousness. Over time, as these moments accumulate, the house will grow more complete, fulfilling its purpose with quiet joy. In this way, the house becomes not just a metaphor for architecture’s approach to nature but its living embodiment.
Project: House on the Hill / Location: Dongbaek-dong, Giheung-gu, Yongin-si, Gyeonggi-do / Architect: NAMELESS Architecture (Unchung Na, Sorae Yoo) / Project Team: Lee Changsoo, Gang Taekgyu / Construction: Jungdam construction / Use: Single house / Site Area: 661m² / Building Area: 295.01m² / Bldg. scale:one story below ground, two stories above ground / Exterior finishing: Exposed concrete, Hammered concrete, Glass / Status: Built in 2023 / Photograph: ©Kyung Roh (courtesy of the architect)



































