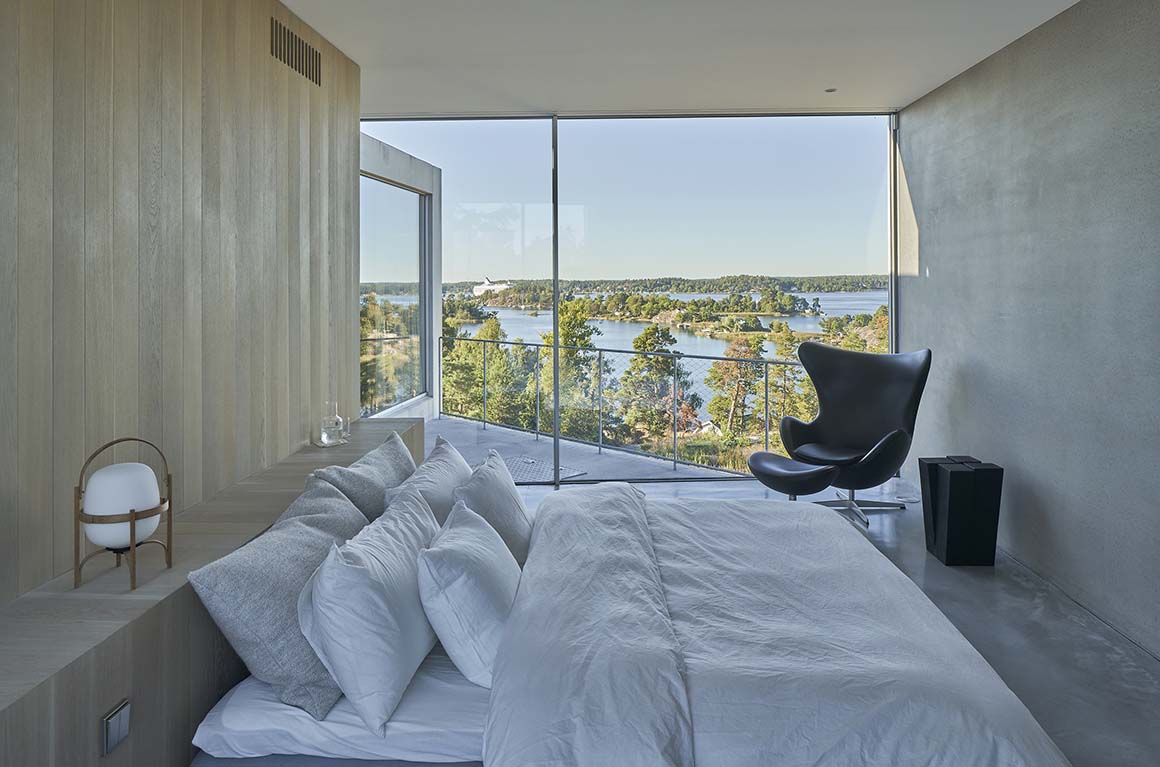Open with intersecting mass and void
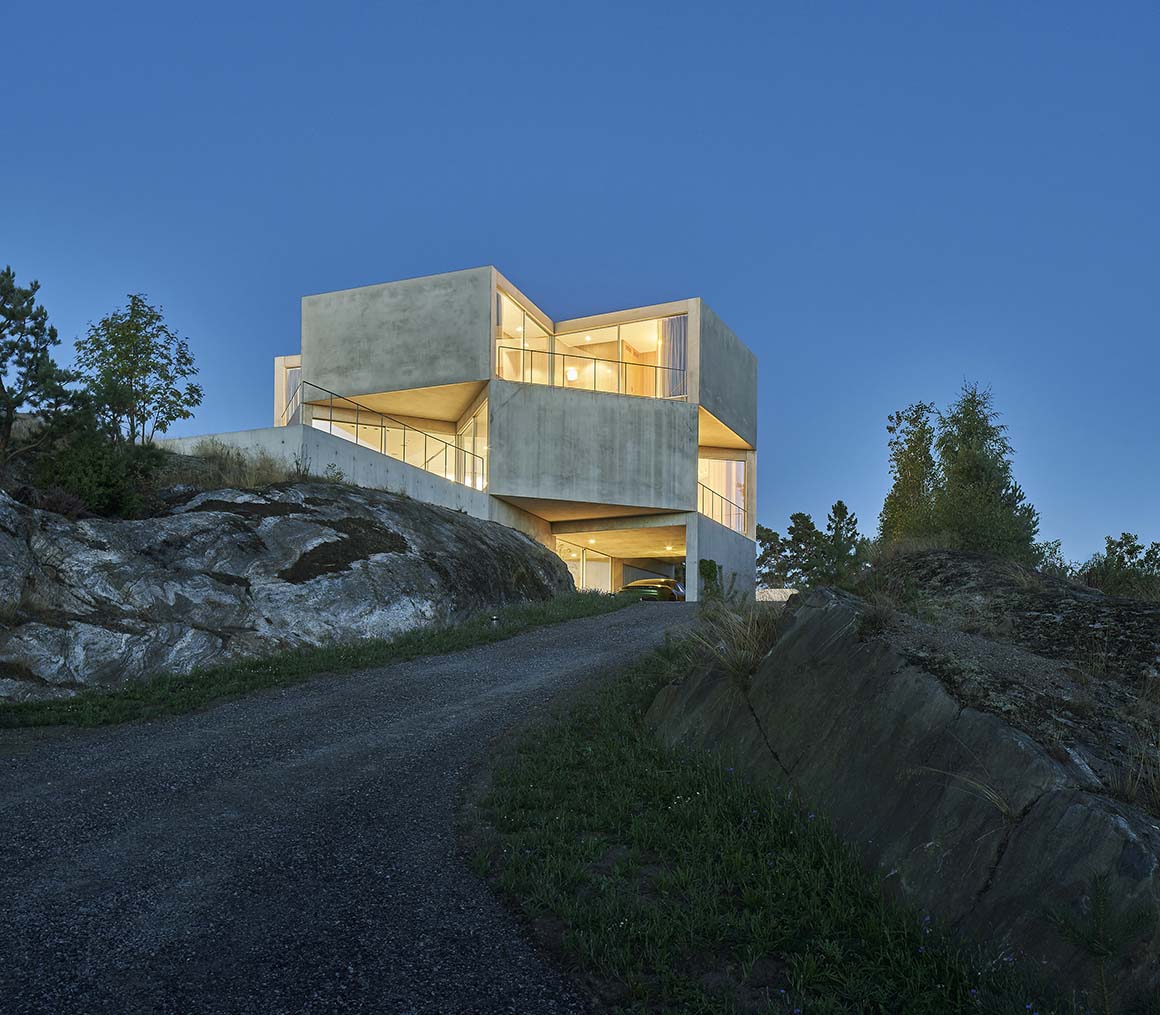
Situated just a twenty-minute drive away from the city center, this house is built on a site that showcases its proximity to untouched nature on the outskirts of central Stockholm. It occupies a site with large land extending from the waterline, where a boathouse sits on the water, up through a steep forested slope to an open plateau atop of the hill where the main house is located. The access road rises along a steep cliff from the landside which means that the house is approached from below. The remarkable position of the house with wide views of the archipelago landscape becomes fully apparent upon reaching the main level.
The clients, an active family who share their time between city and nature, wanted a house involved creating a minimalist structure where indoor and outdoor spaces seamlessly blend, allowing the focus to remain on the captivating scenery beyond. A vertical figure, freestanding like a lighthouse or a large-scale sundial, is entirely constructed from concrete and firmly anchored to the exposed bedrock.
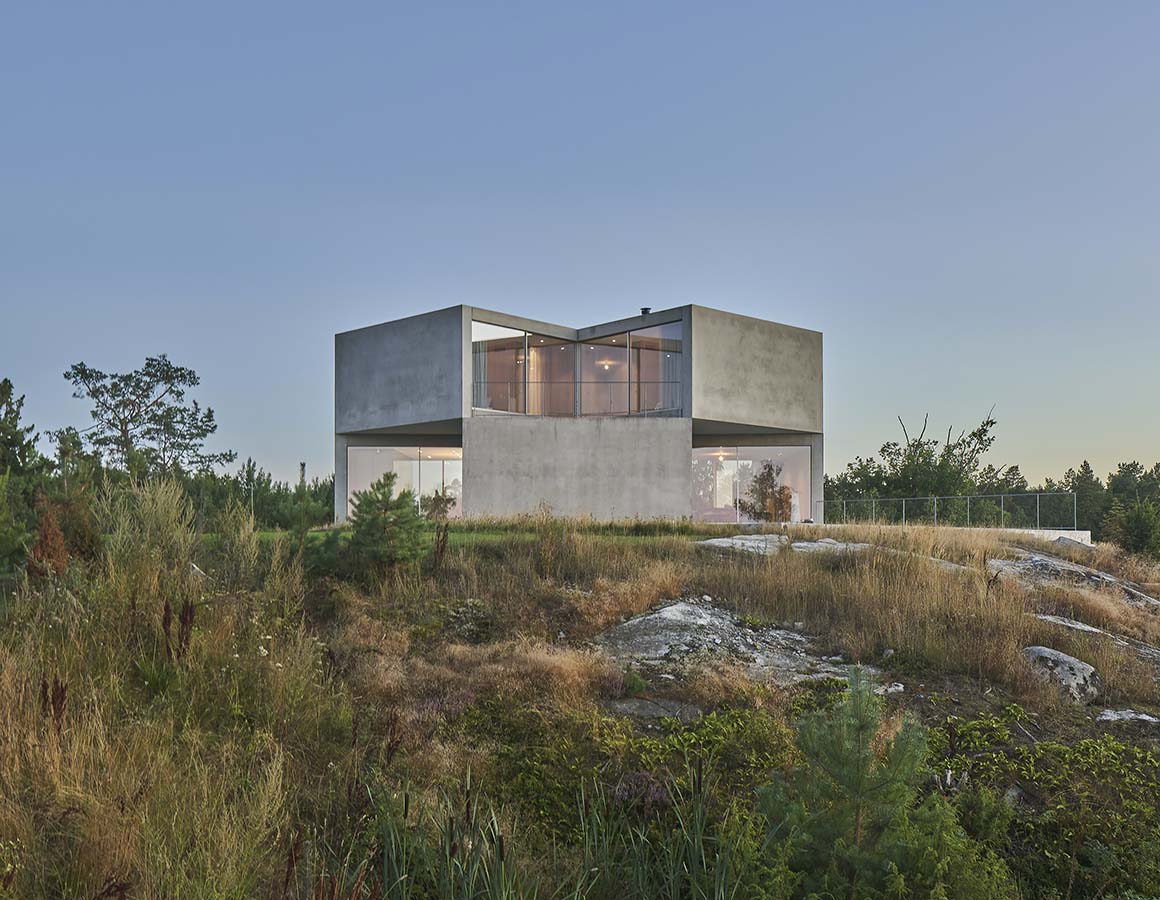
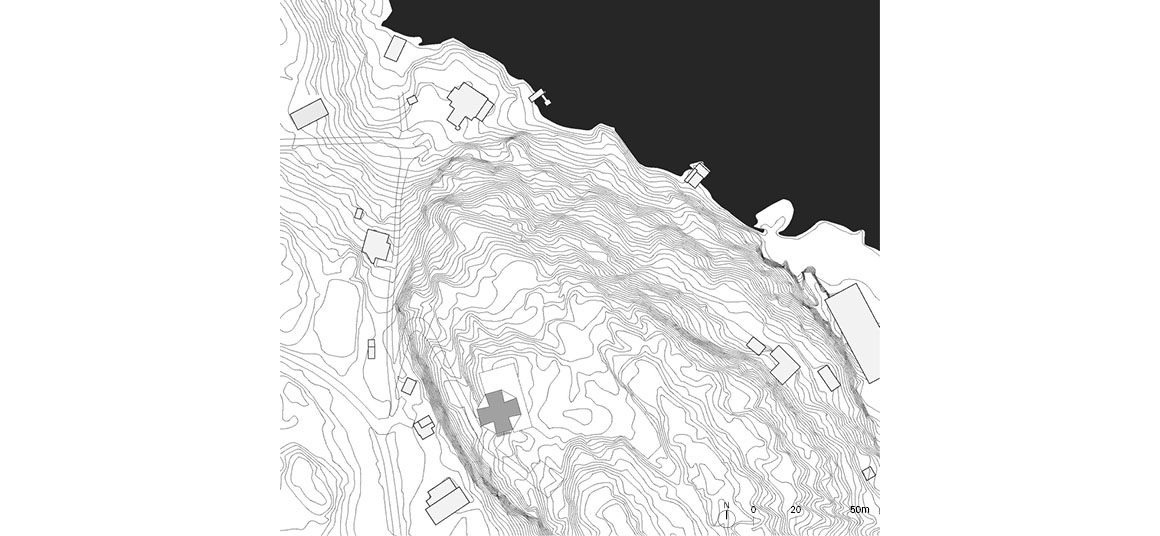
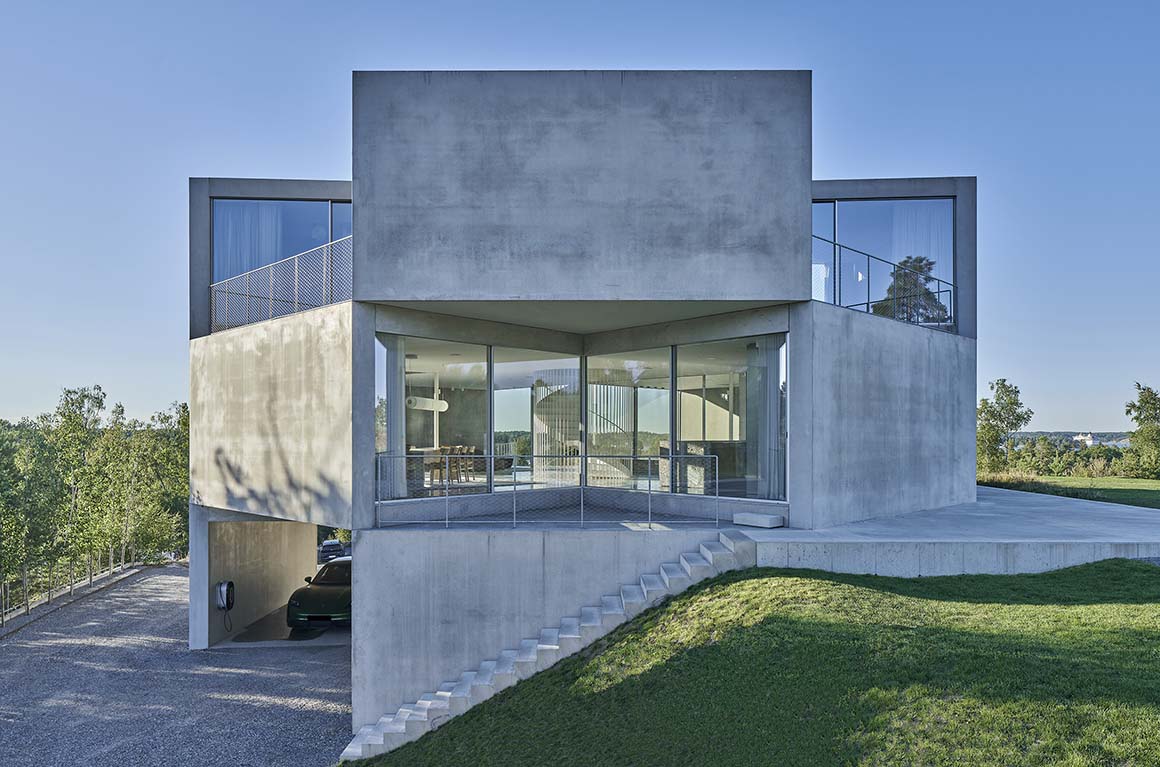

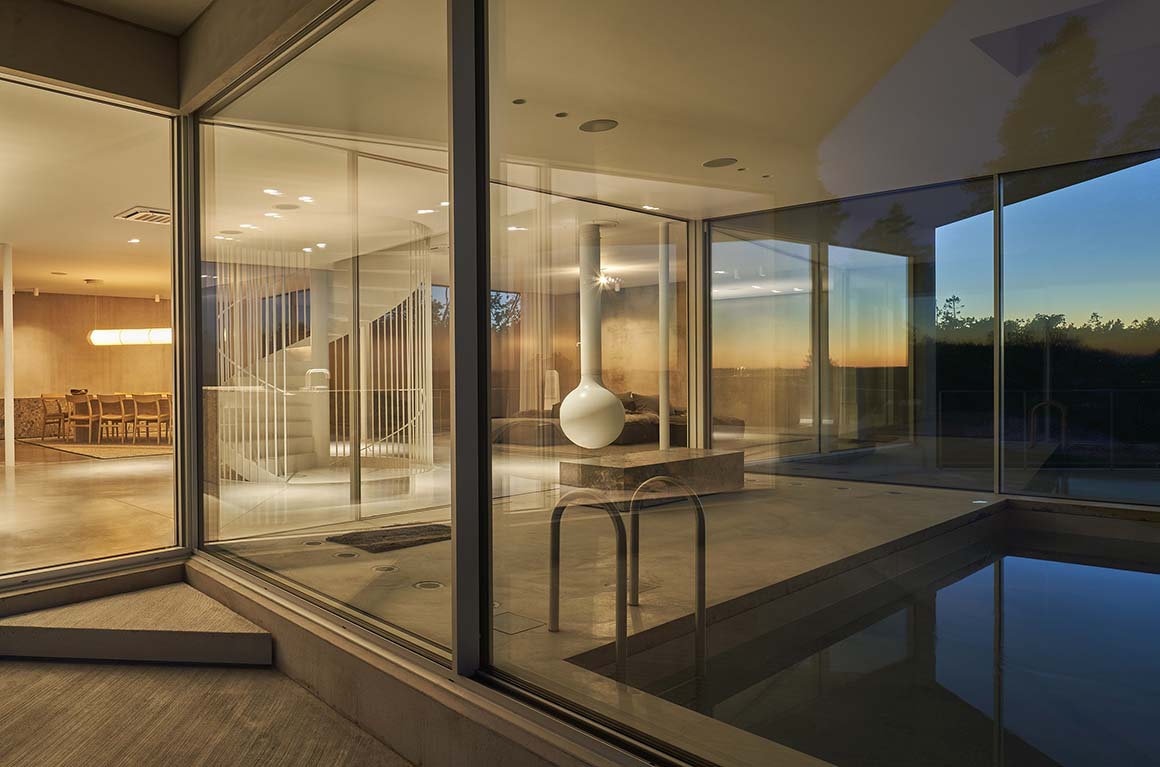
The program is organized in a three-level section: the entrance and service areas are on the lower level, social spaces are on the mid and main terrace levels, and private family rooms are at the top. The façade design makes no distinction between these levels and, with a 45° rotation between each floor, it creates a certain labyrinthine effect where the surrounding landscape also influences the movement inside the house. Along the perimeter, the folded arrangement results in a series of wind-shielded terraces that follow the path of the sun. From a distance, the origami-like pleated and rotated structure offers alternative readings of mass and void, imparting the building with a simultaneous sense of solidity and transparency.
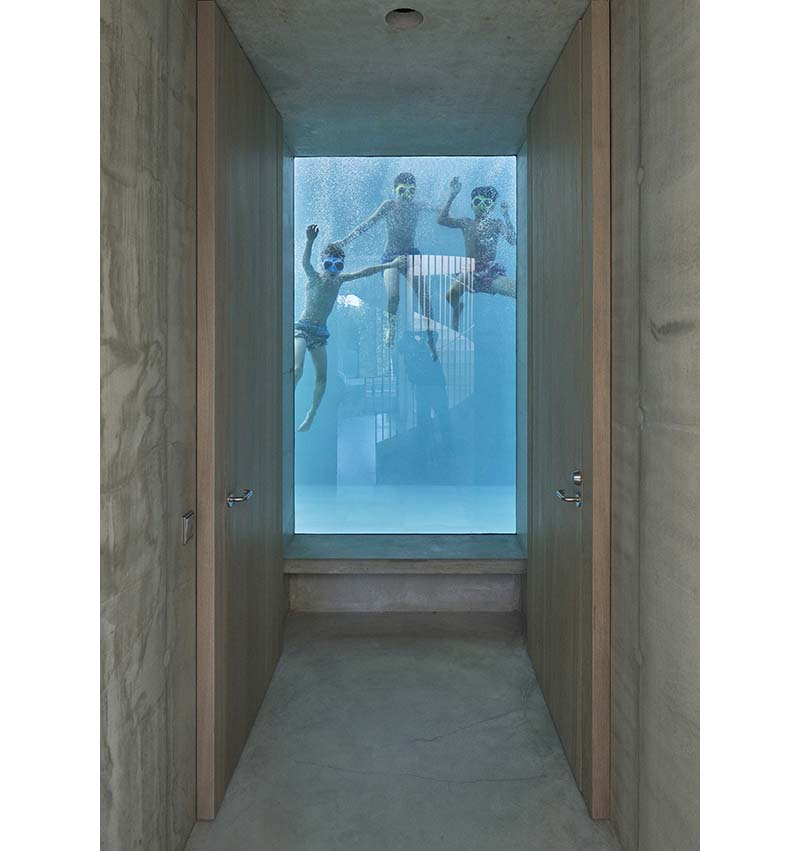
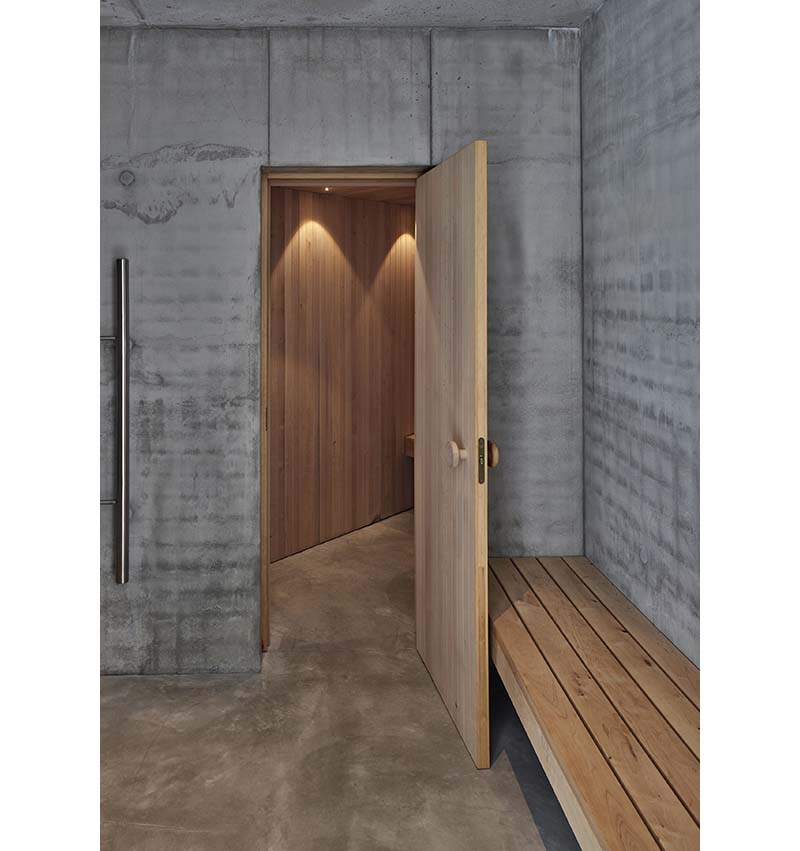

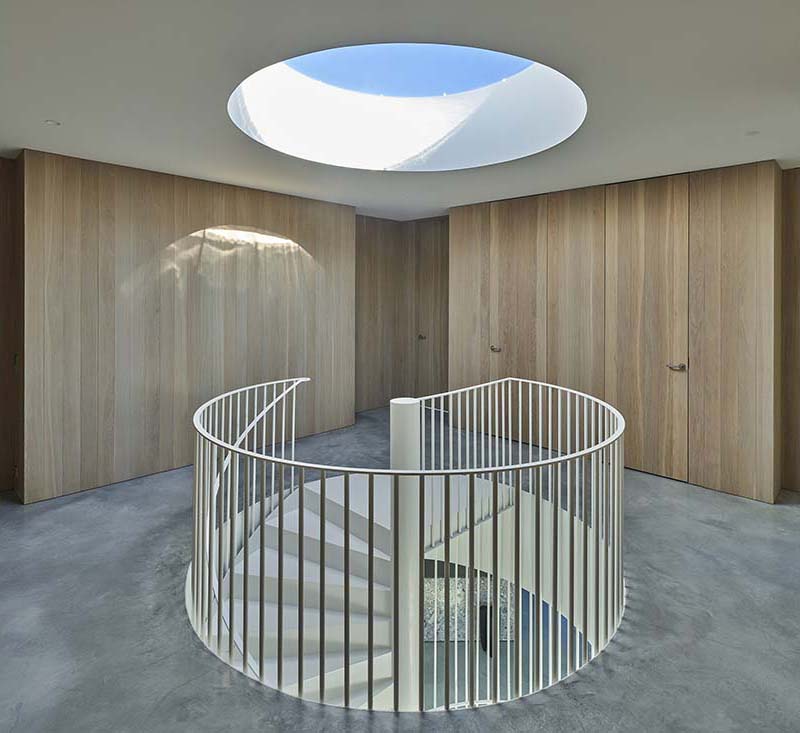
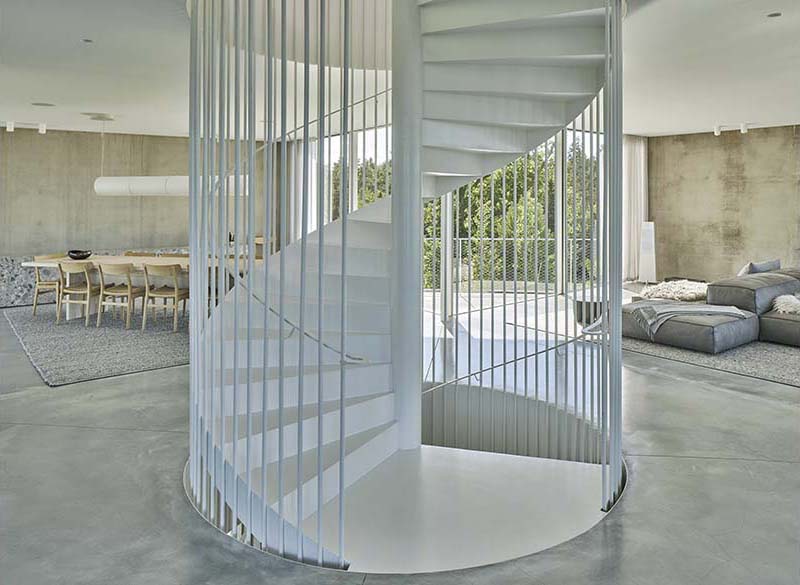
Project: House on a Hill / Location: Värmdö, Sweden / Architect: Tham & Videgård Arkitekter / Chief architects: Bolle Tham, Martin Videgård / Project team: Ibb Berglund and Gustaf Fellenius (project architects), Jonas Tjäder, Mårten Nettelbladt, Johannes Brattgård, Stina Johansson, Isabelle Easterling, Carl-Fredrik Danielsson, Samuel Vilson, Wilhelm Falk, Andreas Helgesson / Structural engineer: Ramböll / Landscape architect: Johan Paju / Client: Undisclosed / Site area: 19,380m² / Gross built area: 537m² / Date: 2014~2022 / Completion: 2022 / Photograph: ©Åke E:son Lindman (courtesy of the architect)
