16 canopies offer shades along the terraces
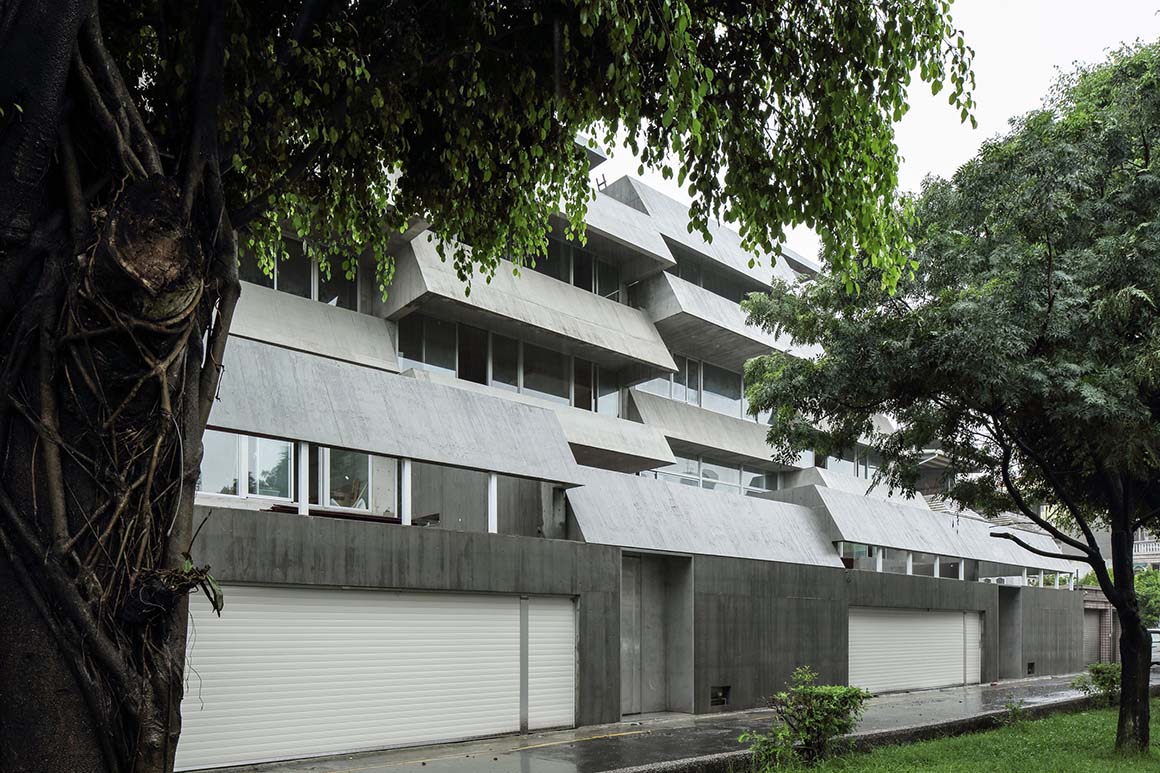
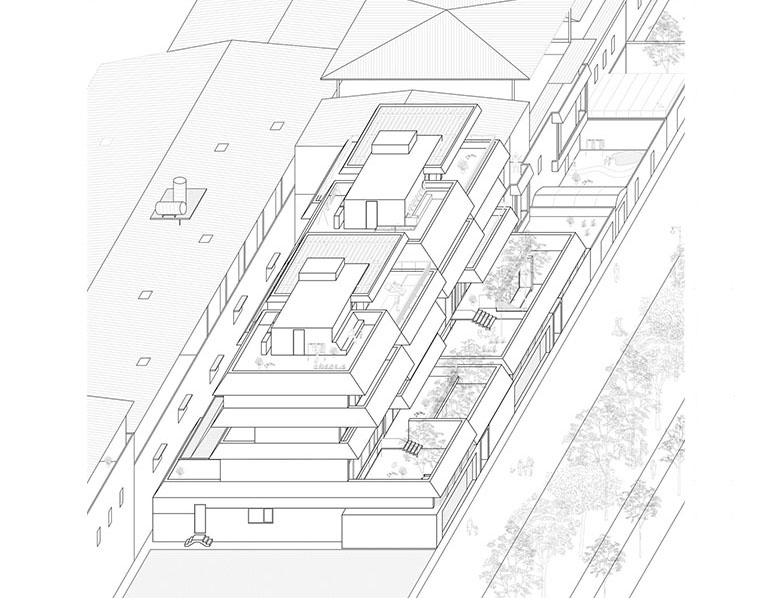
Located in southern Taiwan, Pingtung City experiences a tropical climate where temperatures frequently exceed 30°C with persistent humidity. To adapt to the unstable weather patterns, the roofs of local buildings have evolved various structural forms. Shaded spaces such as loggias, canopies, pavilions, and temples are integral to Pingtung’s architectural tradition, providing comfortable areas where the community gathers between indoor and open-air environments.
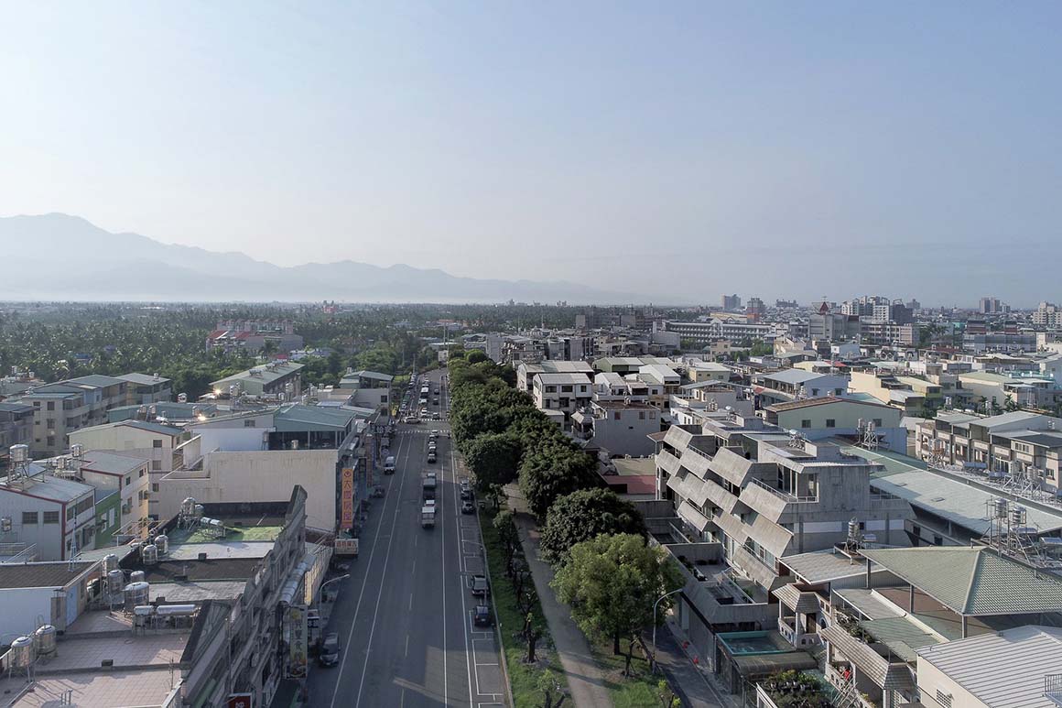
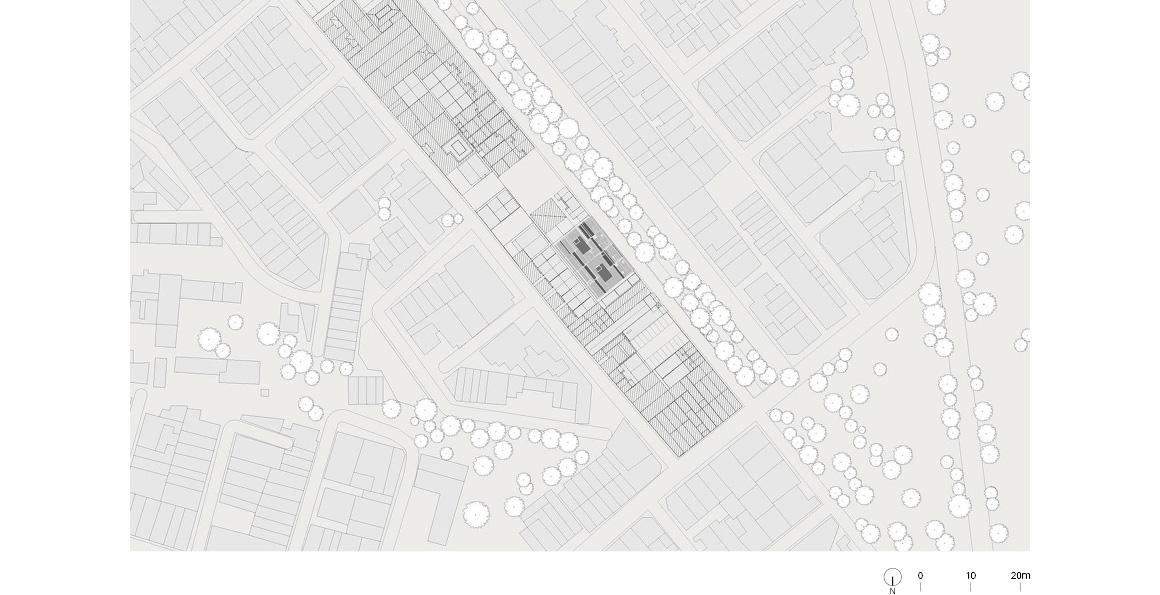
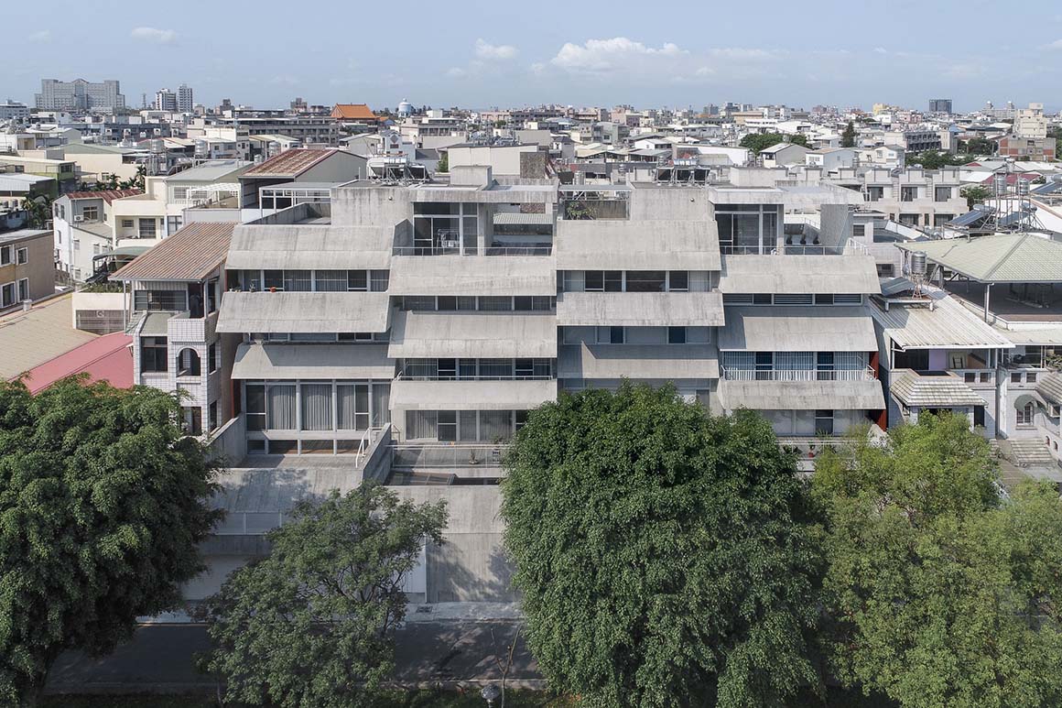
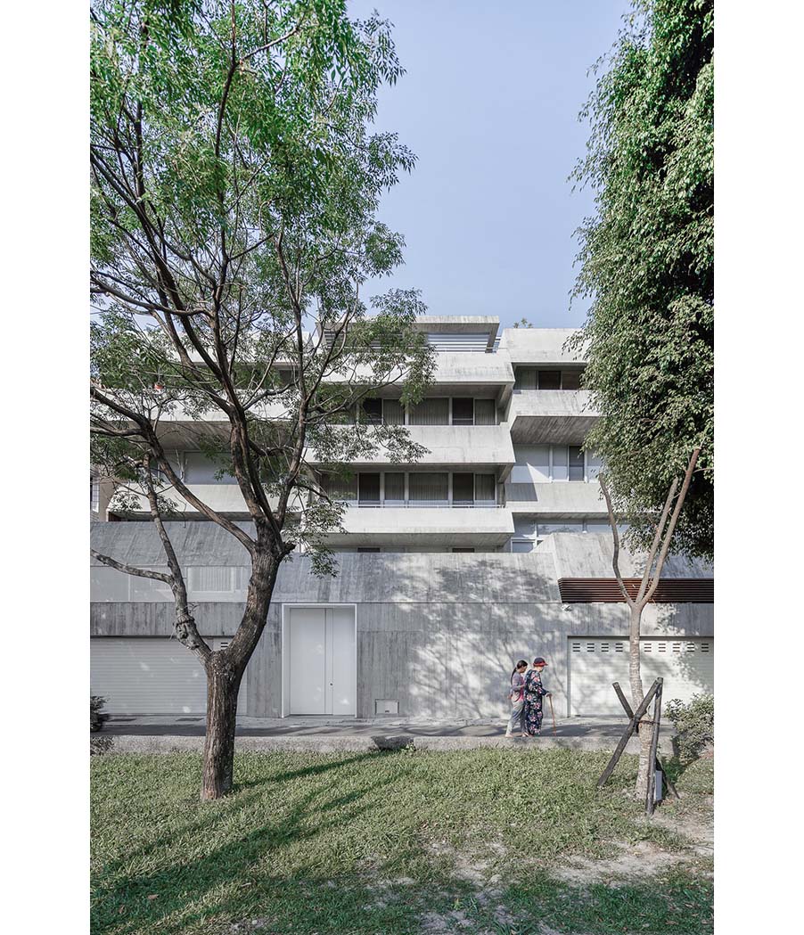
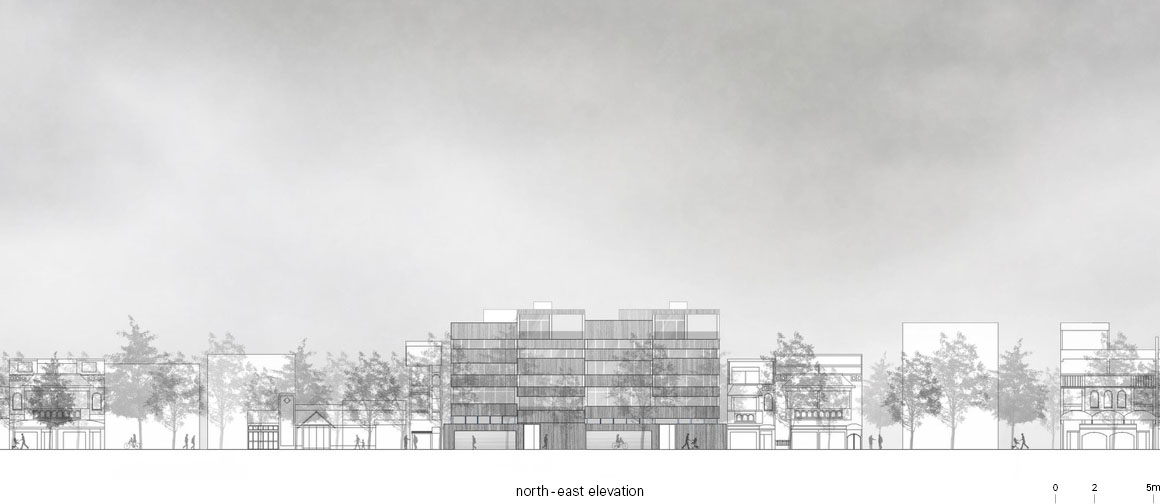
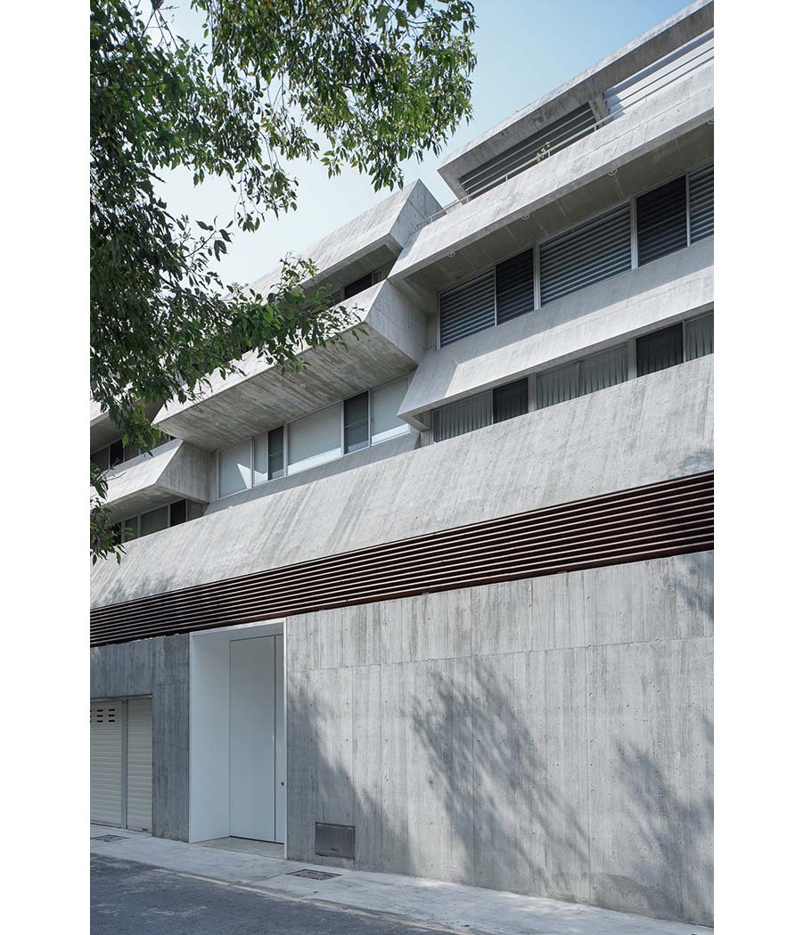
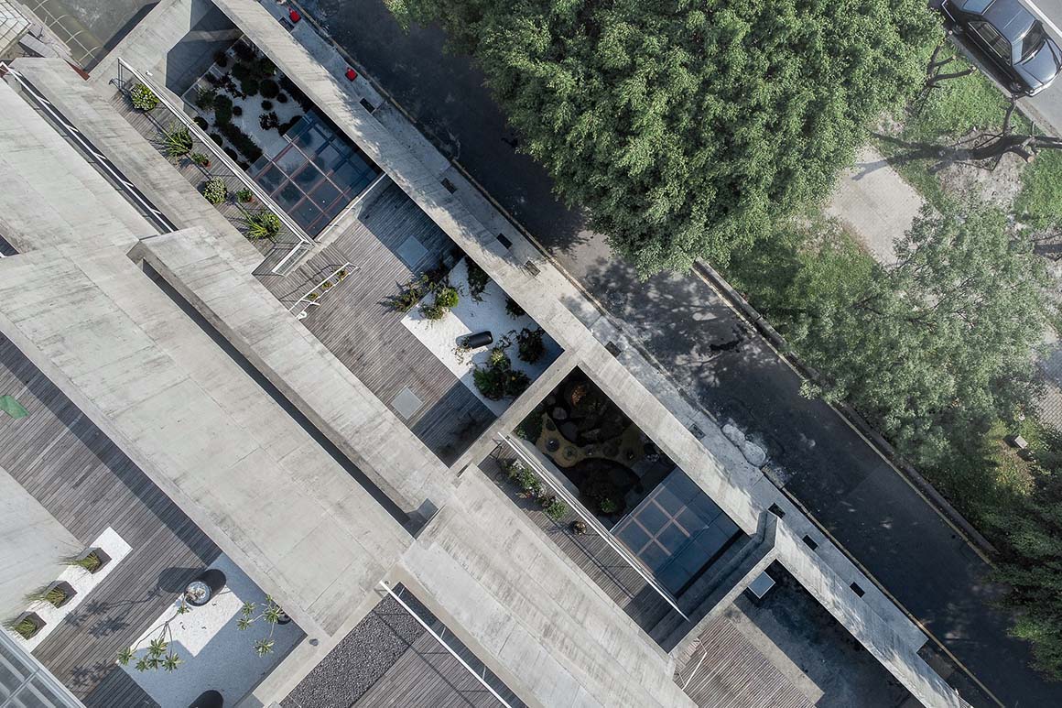
The House of Roofs in Pingtung embraces these climatic and cultural practices by providing a home for two generations across eight units each. The house features 16 canopies, forming a long, linear structure with terraces beneath. These canopies vary in shape, depth, and light filtration, tailored to the indoor spaces they cover. On the ground floor, spacious living rooms open onto garden terraces, while upstairs master bedrooms are connected to terrace gardens. Reading rooms feature bay windows with expansive views, shaded by deep canopies. In contrast, bedrooms are equipped with green balconies, and TV rooms receive partial shade through strip windows.
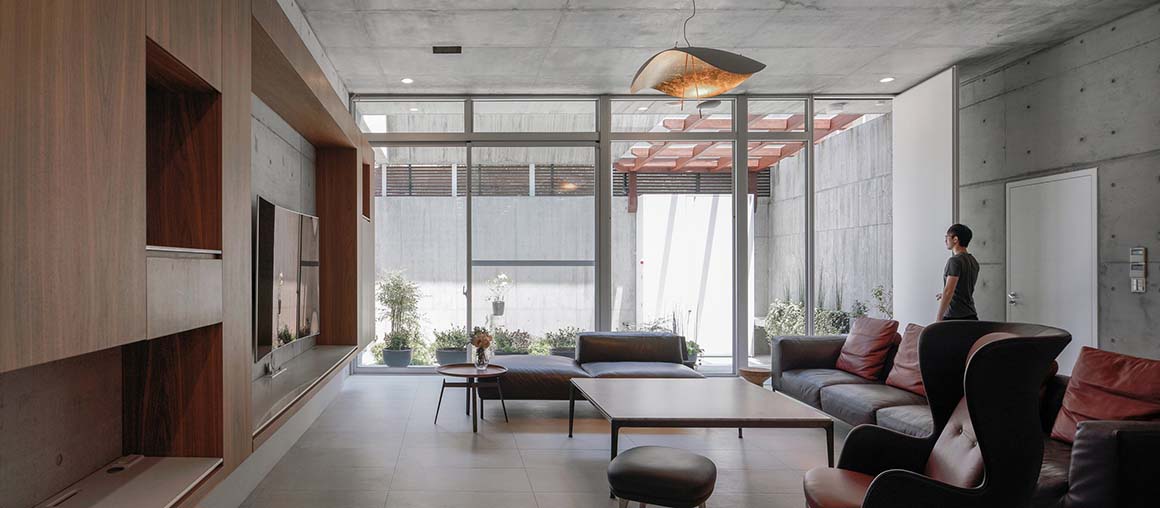
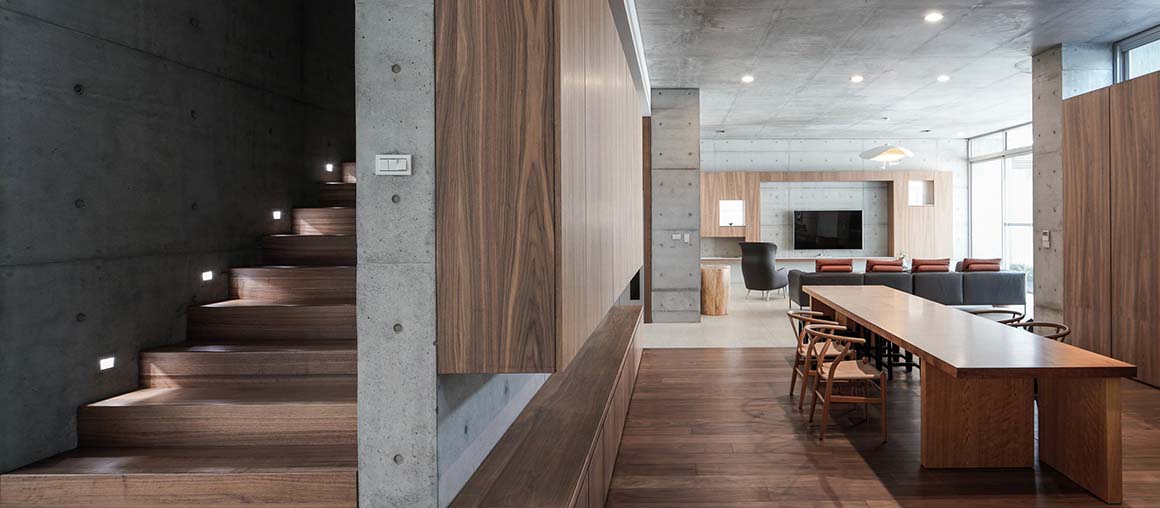
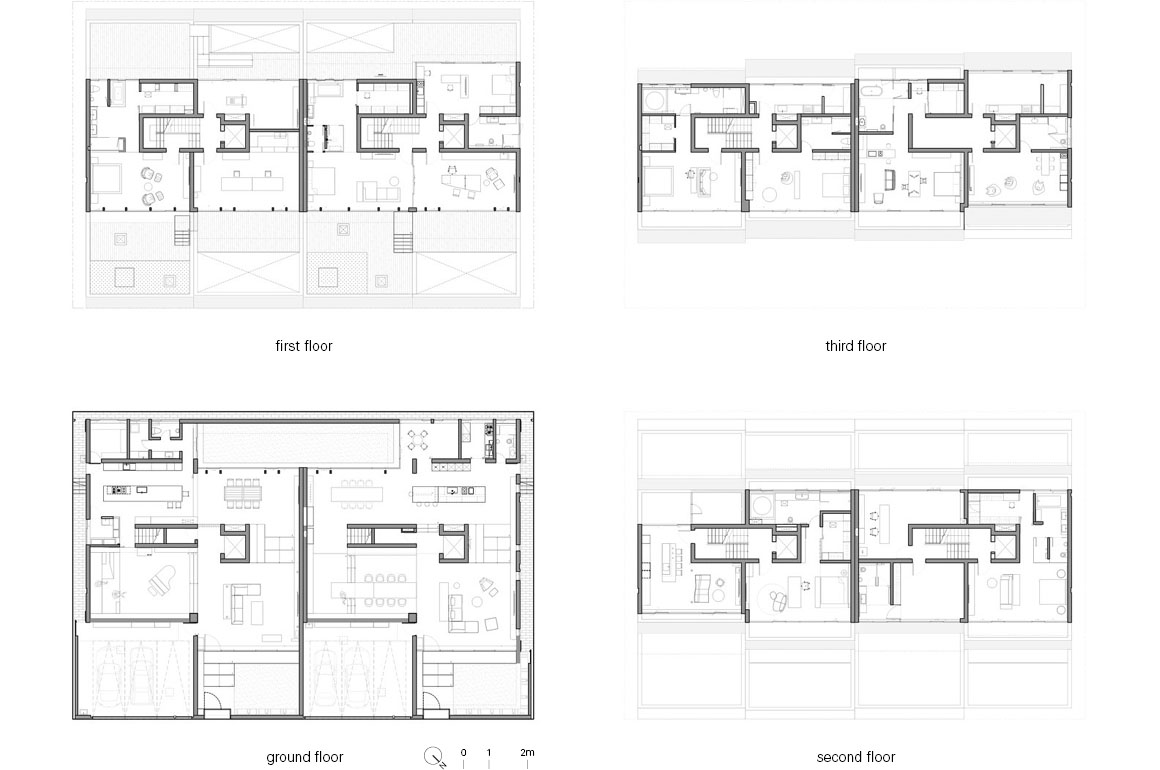
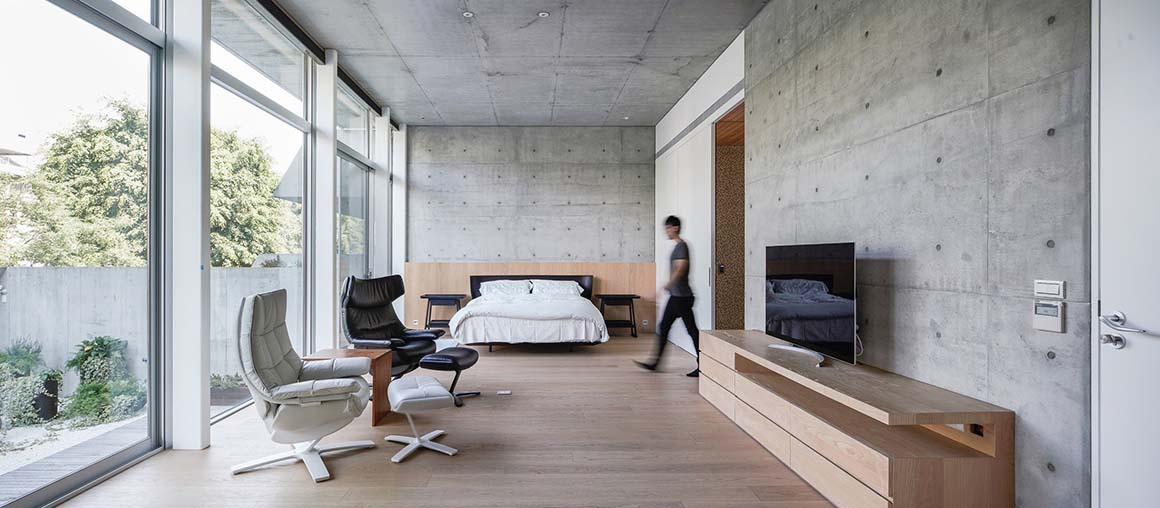
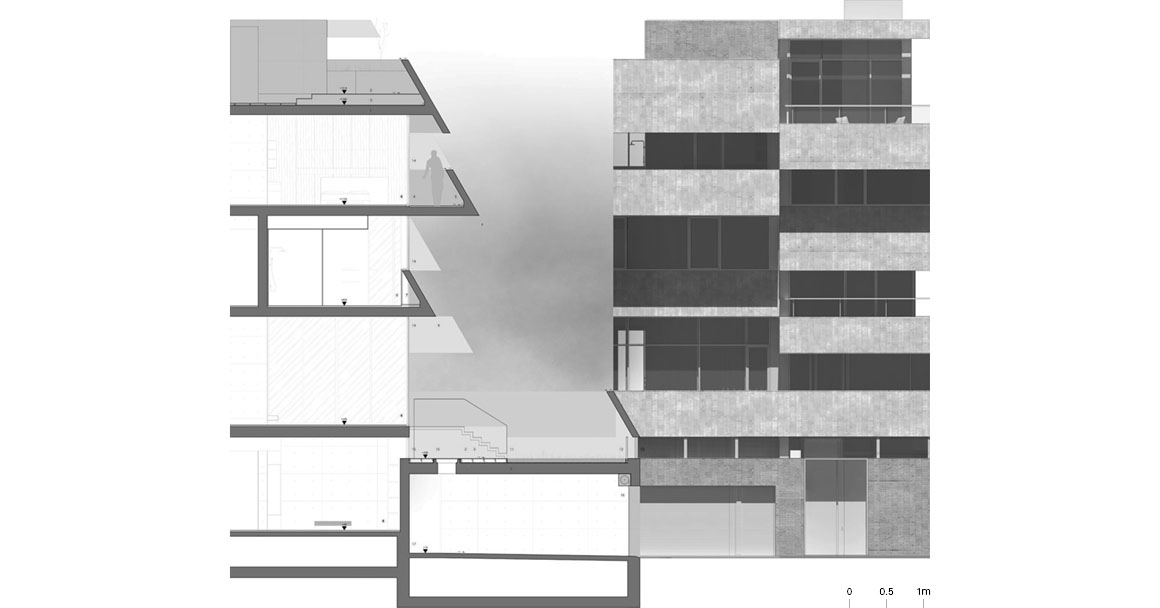
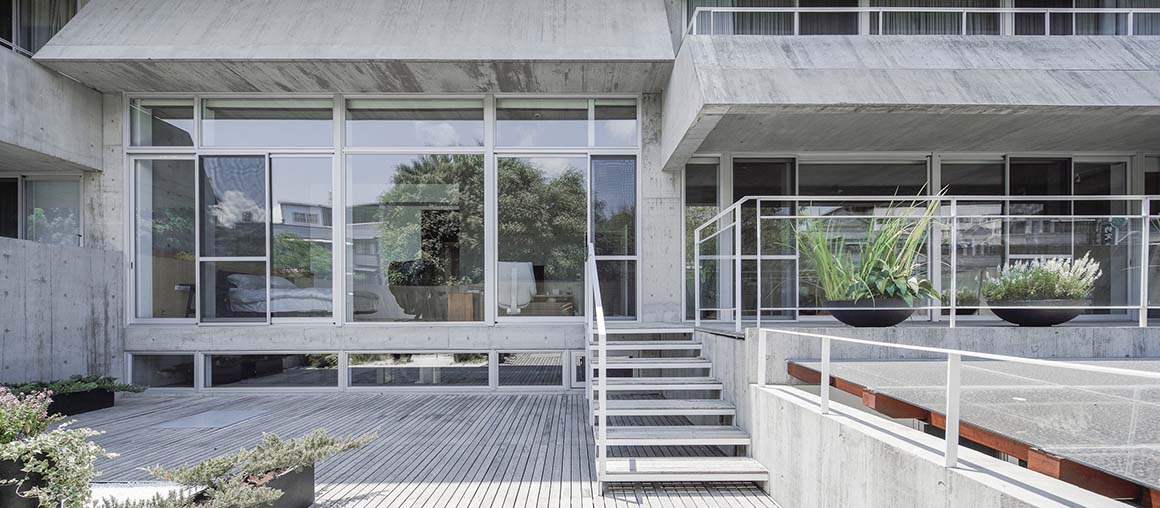
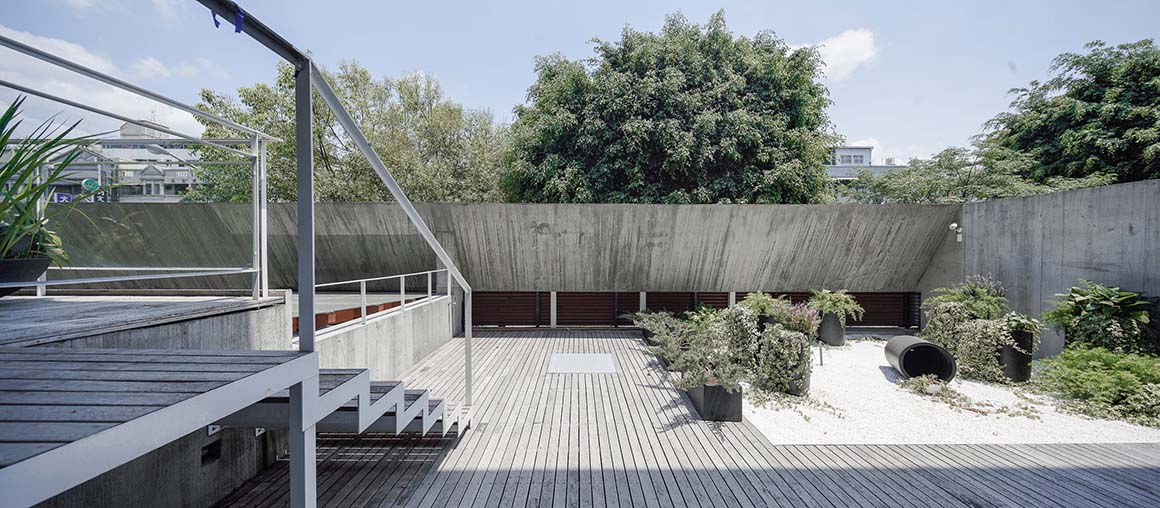
In Taiwan’s tropical climate, a 60-degree canopy slope is the most efficient angle for blocking sunlight. Additionally, rainwater flows from the canopies into gardens and water collectors, where it is recycled for use within the building. The canopies provide multiple benefits, such as preventing rain from entering the home and reducing heat buildup. Constructed from white Portland cement, the canopies enhance these functions by reflecting sunlight and mitigating overheating.
Shaded spaces are essential for improving quality of life in Taiwan’s hot, humid climate, and while canopies are common across the region, the House of Roofs takes their design to the next level. It maximizes the positive effects of local conditions, making it an innovative yet practical solution rooted in Taiwan’s architectural traditions.
Project: House of Roofs / Location: Lane 2, Jianfeng Road, Pingtung, Taiwan / Architect: Behet Bondzio Lin Architekten / Project team: Behet Bondzio Lin Architekten + Fuguach Architecture / Lead Architect: Yu-Han Michael Lin / General contractor: Fuguach Architecture / Use: Dwelling / Site area: 864m² / Bldg. area: 518m² / Gross floor area: 1,580m² / Total building height: 17.5m with four floors above ground / Building system: RC construction / Design: 2012~2014 / Construction: 2014~2017 / Photograph: ©YuChen Chao (courtesy of the architect)



































