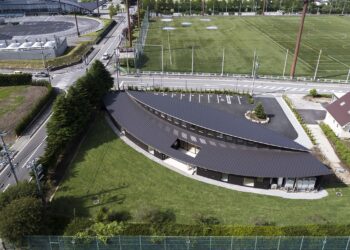A closed garden within the house tempers the inclement weather
혹독한 날씨에도 따스한 일상을 누리는 조에쓰 주택
Suppose Design Office | 서포즈 디자인 오피스

Joetsu City, Niigata Prefecture, Japan is known for being one of the areas with the highest snowfall in the country, and the winters there are long and severe.
This project is concerning a private house in Joetsu City on a sizeable plot; yet due to the inclement weather conditions, the house will inevitably be surrounded by snow at some point during the year, making it difficult for the clients to fully make use the immediate environs of the house on the site. The environment will be closed off, as if the exterior wall was itself the site boundary, rendering the land either side of the building somewhat redundant.
일본 나가타현의 조에쓰시는 전국 최대의 강설량과 유난히 길고 혹독한 겨울로 유명하다. 이 지역의 주택은 매년 궂은 날씨로 인해 수북이 쌓인 눈에 사방이 가로막히게 된다. 이곳 조에쓰시의 넉넉한 부지 안에 주택이 한 채 들어섰는데, 지역 기후 특성상 부지를 충분히 활용하기 어려웠다. 집 외벽이 대지 경계가 되는 폐쇄적인 설계가 불가피하고, 이로 인해 부지 내 자투리 공간은 쓸모 없는 땅이 될 수 밖에 없기 때문이다.



Suppose Design Office tackled this by deciding to design a home where the clients could appreciate the outdoors all year round, despite the frosty environment. In order to achieve this, the garden was integrated into the building and brought to the center of the living space as an enclosed courtyard, covered with skylights. Even if severe weather conditions impact the surrounding area, a stable environment in this courtyard at the heart of the living space can still be enjoyed.
While bathrooms and bedrooms are concentrated on the more private ground floor, the upper floor contains a kitchen and an open room which connects to and overlooks the inner courtyard. A balconied passageway runs along part of the perimeter of the courtyard, allowing residents to sit on integrated benches overlooking the semi-outdoors from a semi-indoor position.




서포즈 디자인 오피스는 이러한 문제점을 해결하기 위해 거주자들이 매서운 추위 속에서도 일년 내내 외부 환경을 접할 수 있는 집을 설계했다. 정원을 건물과 통합하고, 천장에 채광창을 달아 마감한 폐쇄형 중정을 생활 공간의 중심을 두었다. 매몰찬 추위가 덮쳐와도 이 집의 심장부인 중정에서는 여느 때와 다름없이 따스한 일상을 영위할 수 있다.
사적인 공간인 화장실과 침실은 1층에 배치했고, 2층에는 부엌 및 중정과 연결된 탁 트인 공간이 자리하고 있다. 이 공간에서는 중정이 훤히 내려다 보인다. 중정 한 쪽에는 발코니형 복도를 두고 붙박이 벤치를 설치했다. 사용자는 이 발코니에 앉아 내부인 동시에 외부인 중정을 감상할 수 있다.



During the spring, when the snow melts and the weather is more pleasant, the climate of this courtyard enters into a state of equilibrium with the wider outdoors, enriched by the higher temperatures. Consequently, at all times of the year, the house is a pleasant dwelling space, allowing its owners to calmly experience the outdoors.
봄이 찾아와 눈이 녹고 기온이 오르면 중정의 기온도 함께 오르면서 집 안에서도 야외에 있는 듯한 분위기를 선사한다. 이렇게 연중 내내 쾌적한 주거환경을 제공하는 덕분에 거주자들은 바깥 세상을 한결 편안하게 만끽할 수 있다.



Project: House in Joetsu / Location: Tokyo, Japan / Architect: Suppose Design Office / Architects in charge: Tanijiri Makoto, Ai Yoshida, Keisuke Katayama / General contractor: Kasahara / Construction: Nawakenji-MFurniture: Karimoku Case Study / Gross floor area: 268.26m2 / Design: 2016.2~2019.8 / Construction: 2019.8~2020.4 / Completion: 2020.4. / Photograph: Toshiyuki Yano



































