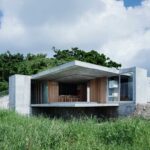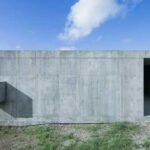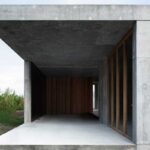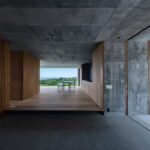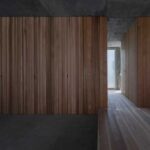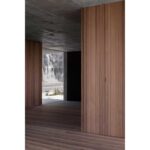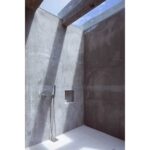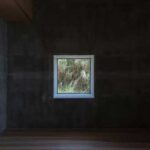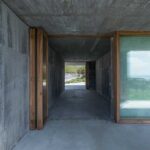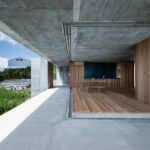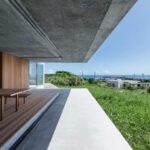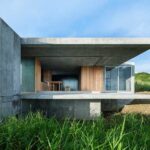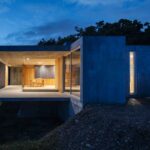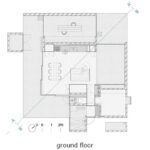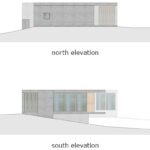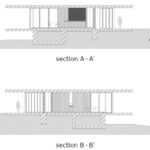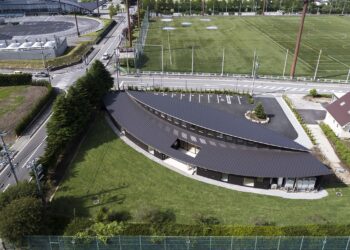Between square concrete slabs forming roof and floor, a family house is designed for expandability
널찍한 콘크리트 바닥판과 지붕판으로 풍경을 담고 확장성도 확보한 오키나와섬의 후사토 주택
Studio Cochi Architects | 스튜디오 코치 아키텍츠

A house on a hill overlooks the sea south of the main island of Okinawa, Japan. Designed by local practice Studio Cochi Architects, the single-story family house is sandwiched between two square concrete slabs, which cantilever over the slope towards the sea and provide the floor and roof. The house is designed to grow, and in the future, the owner plans to expand children’s rooms, stores, garages, etc. The owner wanted a relaxed and open house, and a way of living where his job was integrated with his domestic life. The house includes a workshop in which the owner spends most of his day.
일본 오키나와섬 남부, 바다가 내려다보이는 언덕 변에 아담한 집 한 채가 들어섰다. 정방형의 단층 주택으로, 노출 콘크리트 외벽이 단순한 기하학적 형태와 만나 미니멀한 감성을 극대화하고 있다.
도로를 면한 진입로 쪽에서 바라보면 건물은 한쪽 모서리를 비워낸 콘크리트 상자 같은 모습으로, 재료가 주는 묵직함이 느껴진다. 그러나 반대편, 바다를 면한 쪽에서 보는 느낌은 완전히 다르다. 외장재가 콘크리트라는 점은 똑같지만, 진입로 쪽에서는 벽의 일부만을 비워낸 데 반해 외벽을 전부 틔웠기 때문이다.





The layout and function of the building informs the flow line and relationship with the volume to be expanded in the future, and provides openable spaces overlooking the water. The hall is the core of life in the house. A large terrace connects it with the workshop. The roof slab creates a deep shadow protecting all interiors from the intense sunlight of Okinawa, and the movable fittings bring variability, increasing the freedom of integrating work and domestic life. The hall and the workshop are independent and continuous at the same time, and are used in various ways. The hall may be used as an extension of the workshop or become a playground for children, and the activities of living can be freely expanded and connected to the outdoors. Floors and internal walls of wood contrast with the concrete structure, but emphasise the minimalist orthogonal spaces of the house.





입체적으로 보자면 정사각형 평면을 기본으로 한 내부 공간이 그보다 훨씬 더 큰 두 개의 콘크리트 슬래브 사이에 끼어 있는 구조다. 이러한 구조는 바다를 향한 멋진 풍경을 만끽하기 위한 것이기도 하지만, 그보다 더 큰 이유는 향후의 확장성을 고려한 것이다. 기단 역할을 하는 콘크리트 바닥 판에 여유가 있기 때문에 추후에라도 얼마든지 필요한 공간을 확충할 수 있다. 마찬가지로 커다란 지붕 슬래브는 실내에 그림자를 드리워 오키나와의 강한 햇살로부터 내부를 보호한다.
집 중앙에는 주방 겸 식당, 거실이기도 한 다용도 공간이 자리한다. 널찍한 홀 형태의 공간으로 위치와 기능 모든 면에서 이 집의 구심점이다. 바다를 면한 쪽에는 미닫이식의 통유리 문을 설치하여 집안에서도 언제든지 바깥 풍경을 즐길 수 있다.
일과 생활이 어우러지는 삶을 원한 건축주의 바람을 반영하여 내부에는 널찍한 작업실도 마련되었는데, 홀과 바로 맞닿아 있어 상황에 따라서는 통합해서 사용할 수도 있다. 그 외에도 가구나 부자재는 이동식으로 제작하여 공간 활용의 유연성을 더했다.
내부 공간은 모두 목재로 마감하여 외부의 콘크리트와 대조를 이루면서도 따스하고 아늑한 분위기를 연출했다.





Project: House in Fusato / Location: Nanjo City, Okinawa, Japan / Architect: Studio Cochi Architects / Design team: Toshiyuki Igarashi, Hiromu Hirata, Hiroyuki Inaoka / Structural engineer: Masayuki Takata (RGB STRUCTURE) / Use: House / Site area: 980.88m² / Built area:108.04m² / Photographer: Ooki Jingu





























