An understated home which maximizes its sloped site with a U-shaped solution
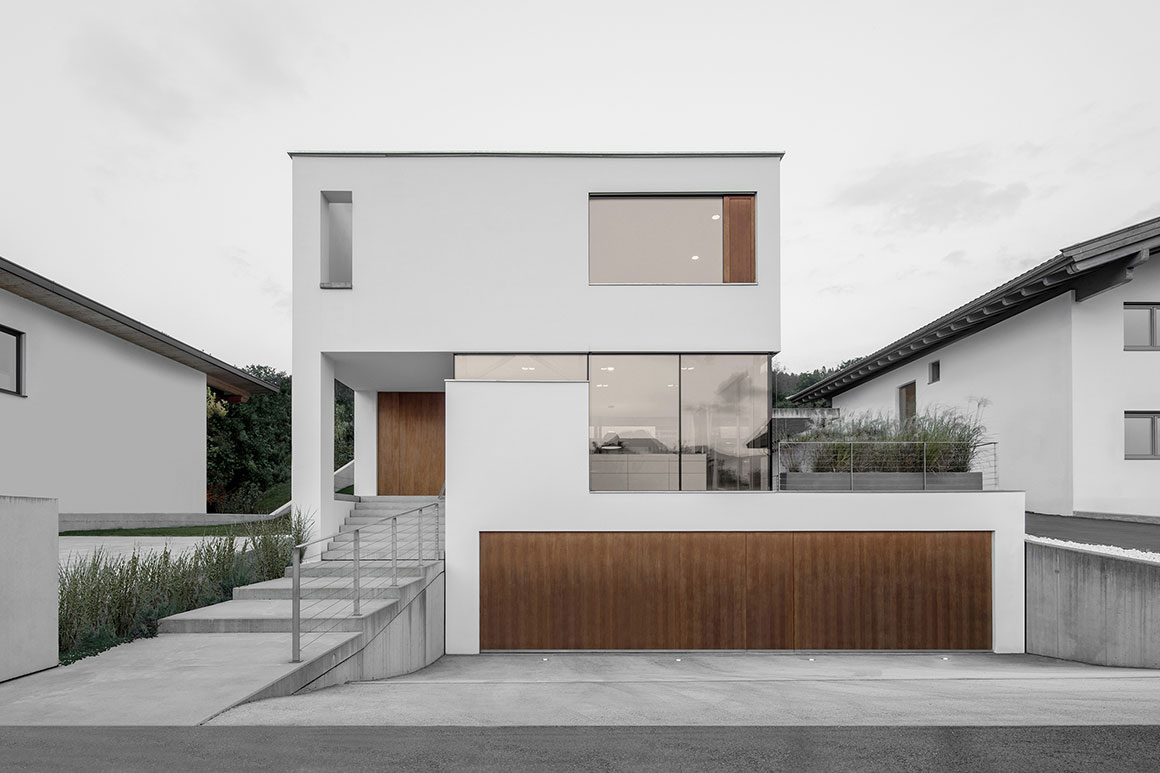
The property, in Erl, Austria, is situated in a residential area characterized by similar-looking single family houses, one after the next.
The terrain has a slight slope that rises from west to east. Set back a little from the street, the building’s entrance and wide garage driveway sit on the western boundary.
From here the plan extends, elongating across the site, west to east, rising with the slope. The building is divided into two wings – one on the street side and one on the slope, with a narrow connection in between. The levels within the house take account of this slope to maximize space within a 242m² area. Utilizing a U-shaped floorplan such as this enables the home to be organized around a private inner courtyard. This opens to the south and becomes the central outer space. An exposed concrete frame covers part of the terrace.
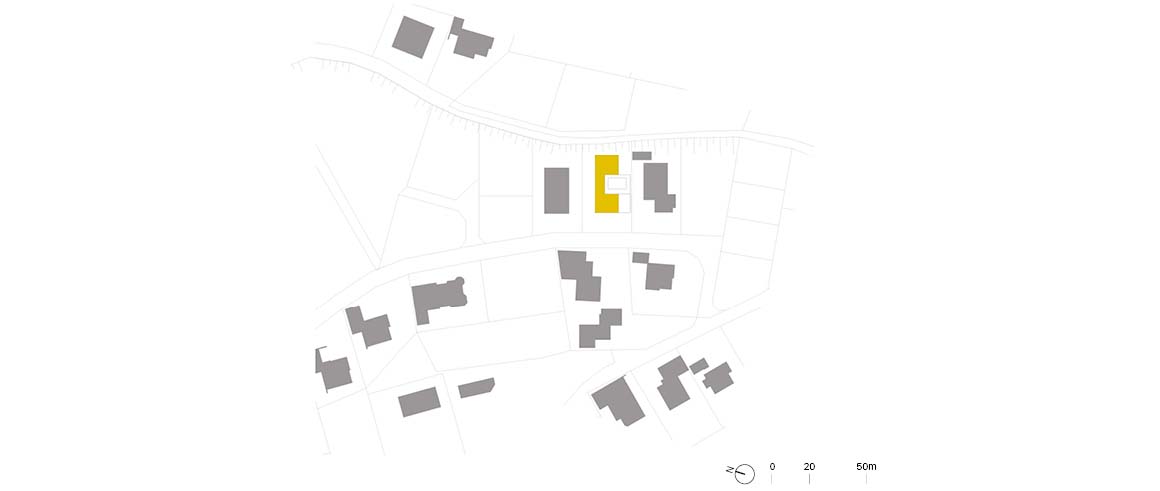
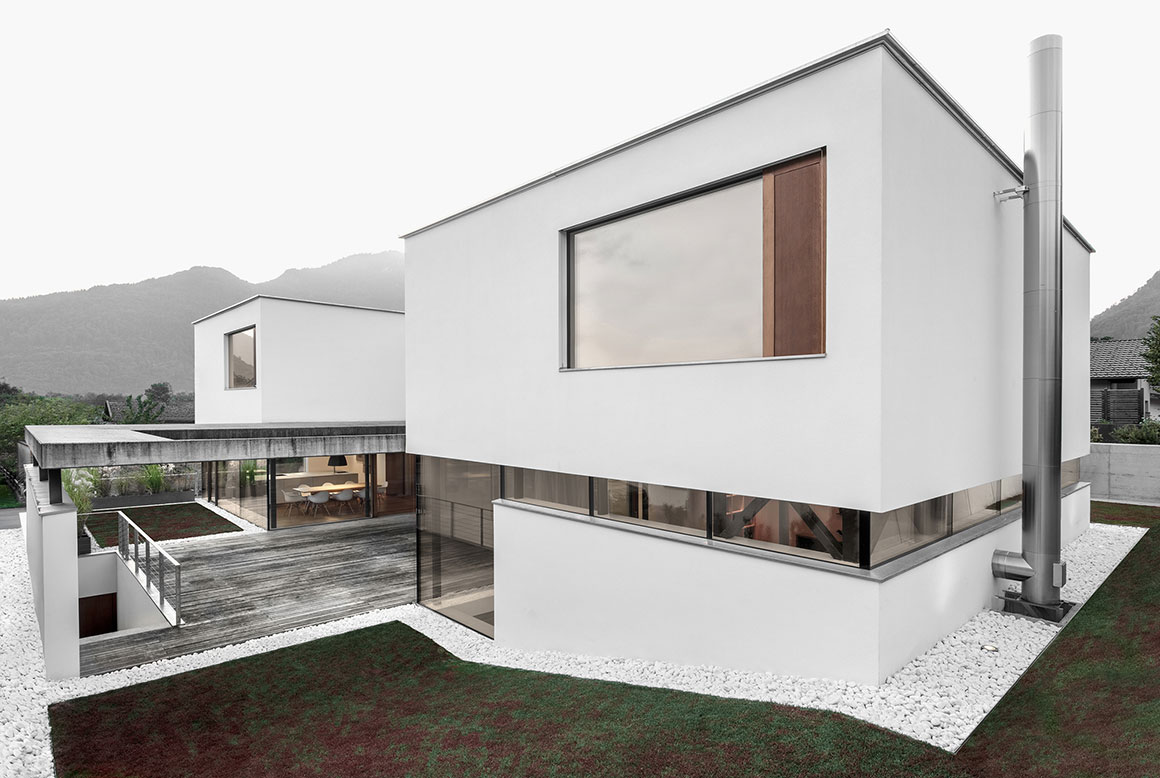

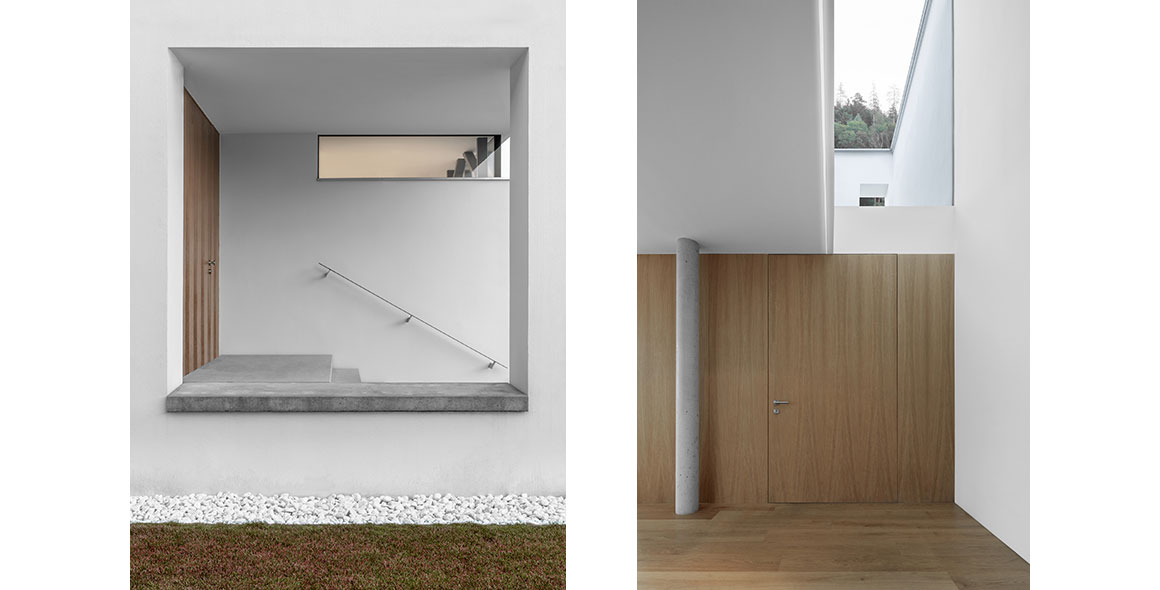
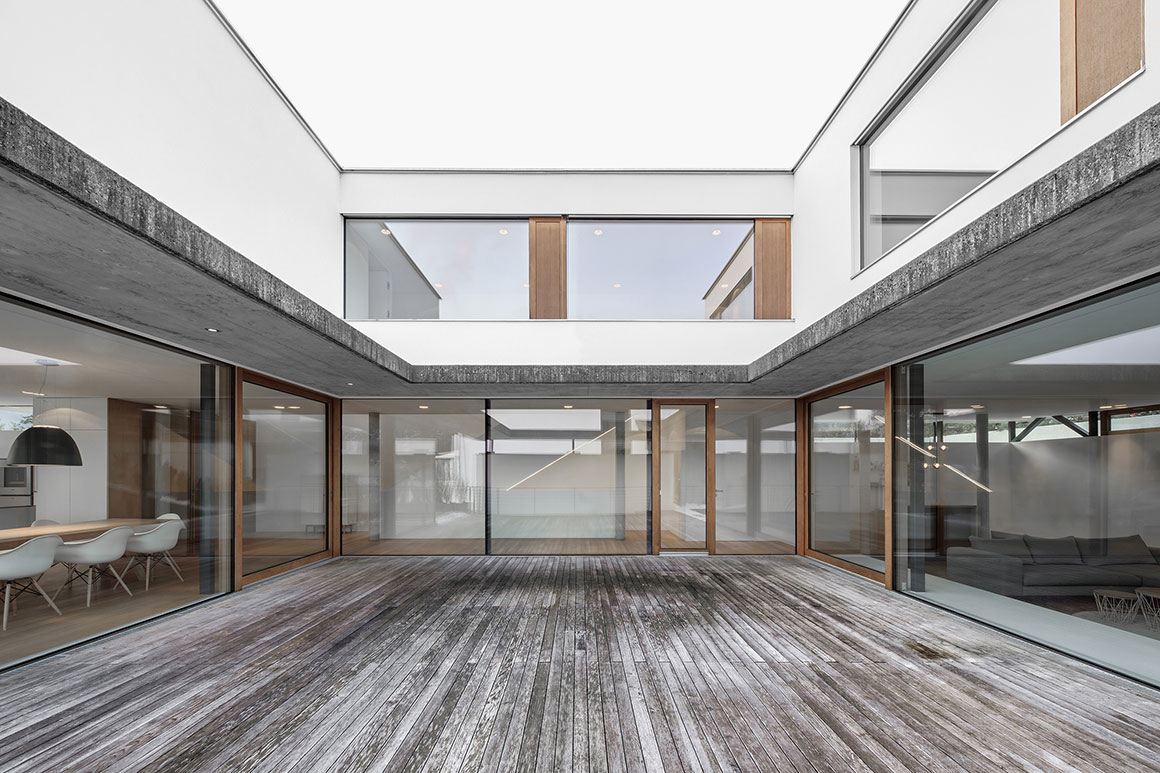
The façades of the house are plastered in white, which, when combined with the subtle exposed concrete elements such as in the terrace, it integrates the house into the surroundings in so far as it respects the context of the surrounding homes with their white exterior. The extensive glazing on the home is frameless, while the ventilation sash and garage door are in untreated oak. The limited materials palette suggests an understated elegance.
On the ground floor is a spacious kitchen and dining area, and the living room in the rear wing. The upper floor is also based on the division of the home into two parts: the parents’ suite faces the street, and the children’s room, with space to play, sit in the slope-facing side of the building. A small atrium adjoins the parents’ sleeping area.
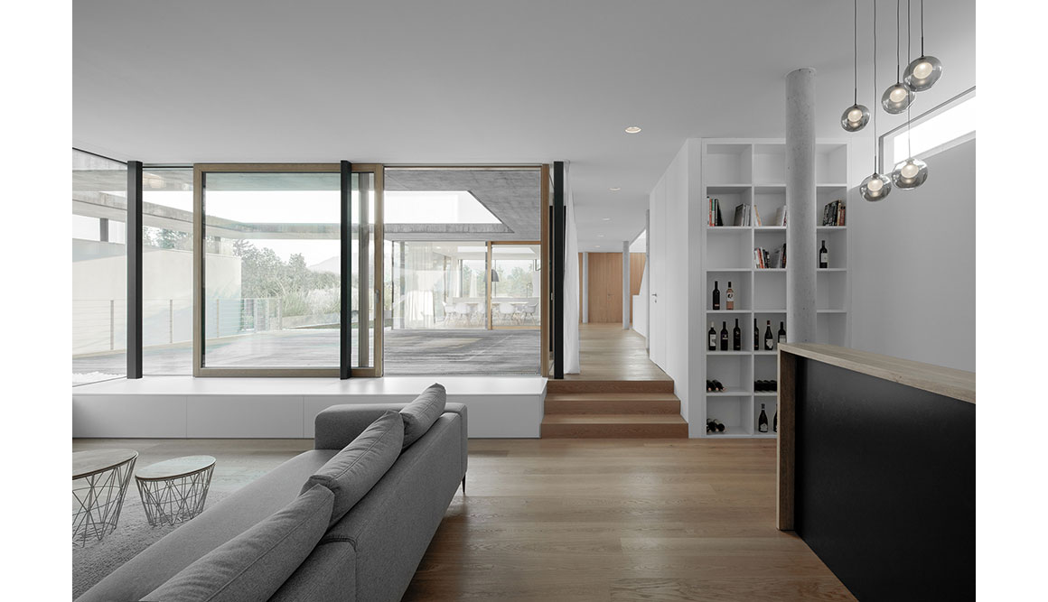
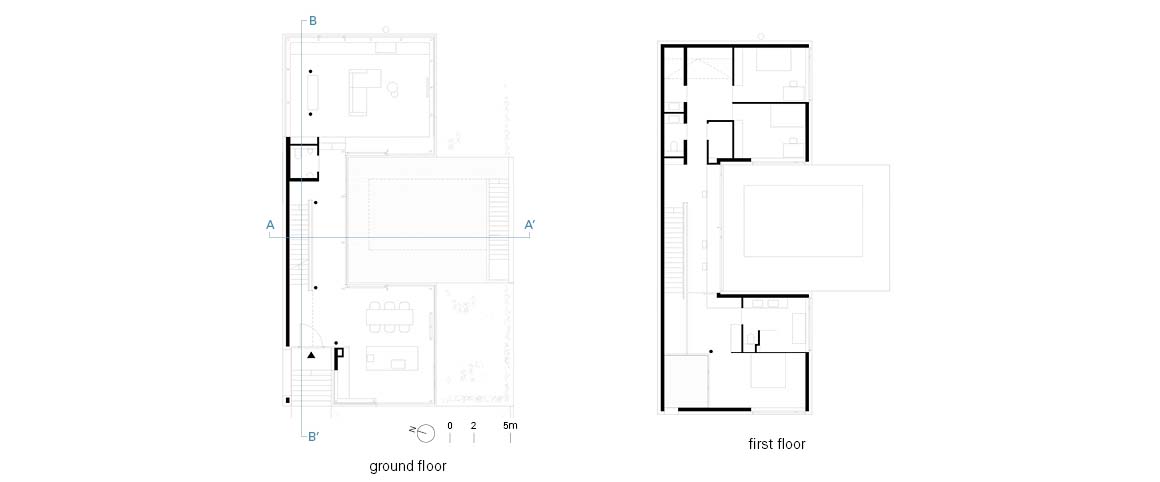
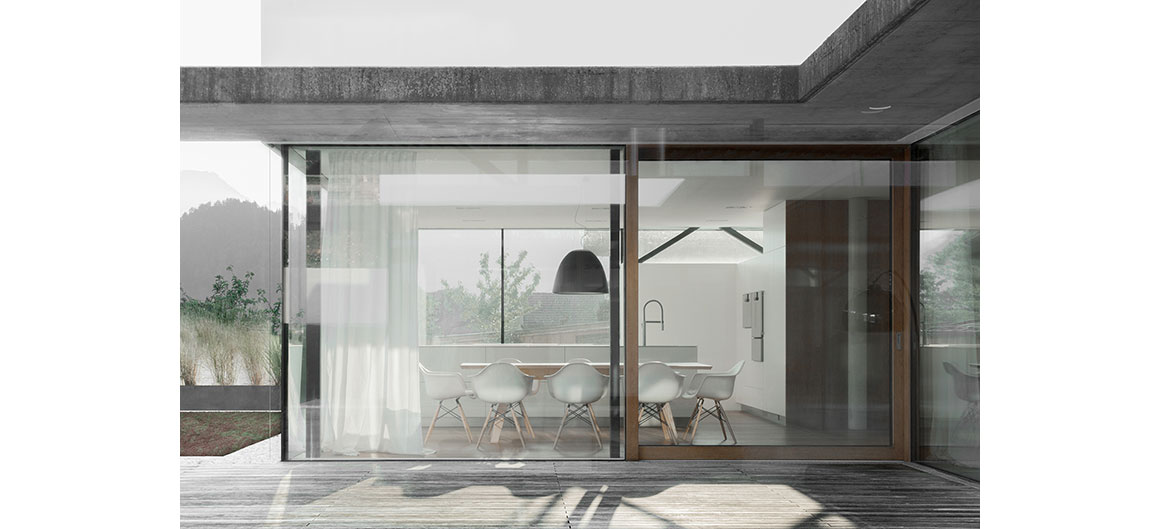
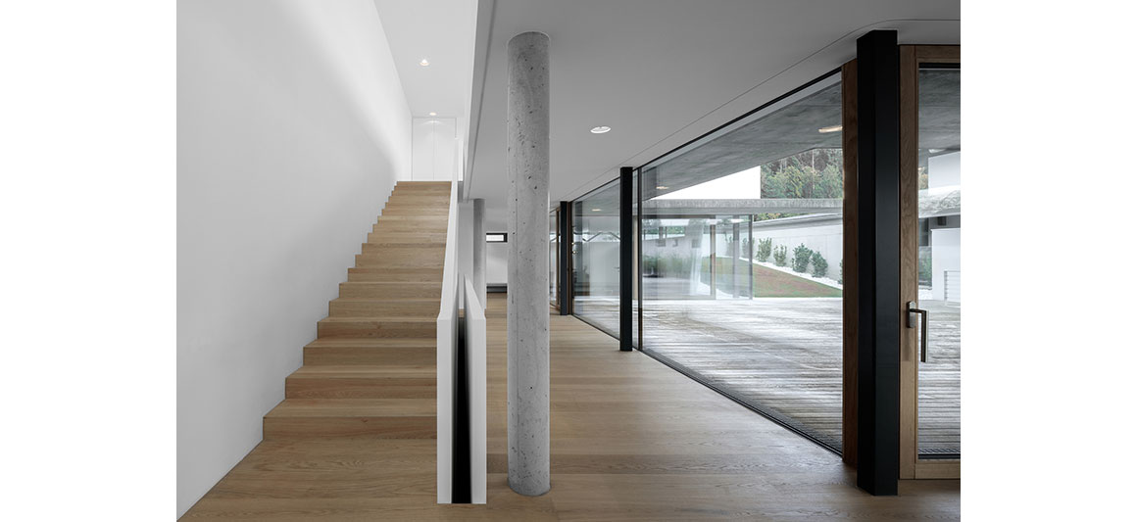

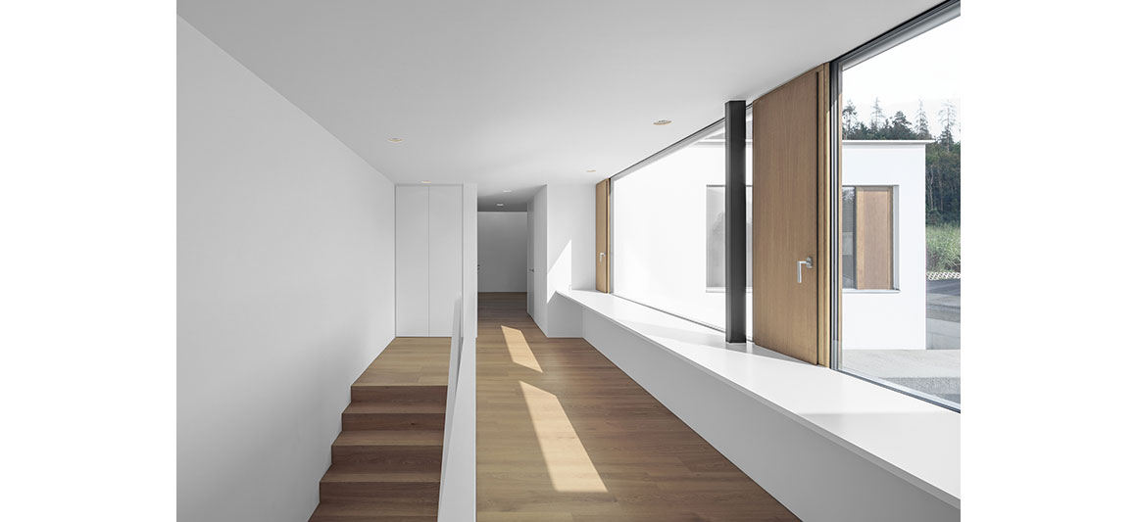
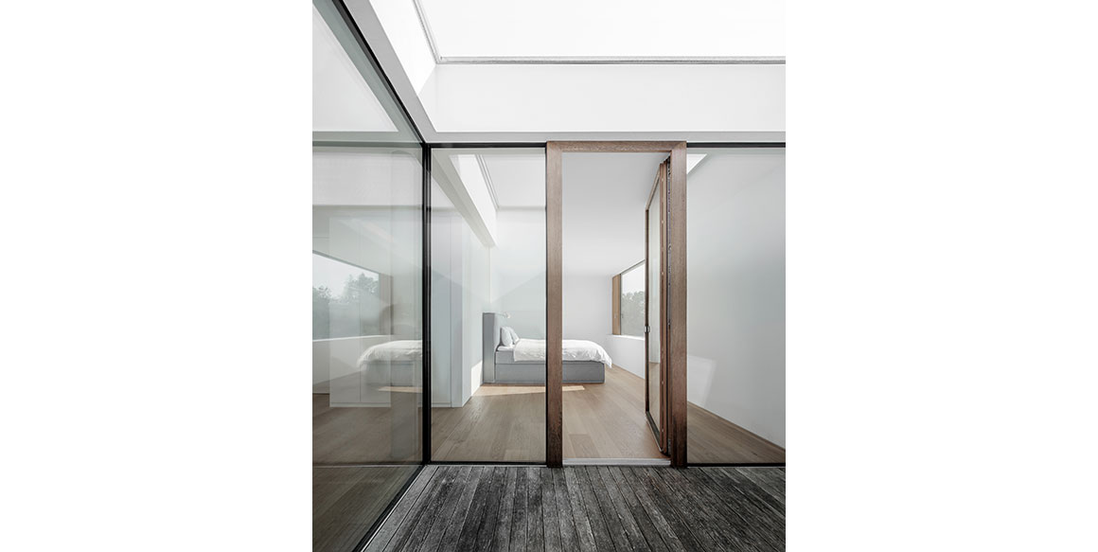
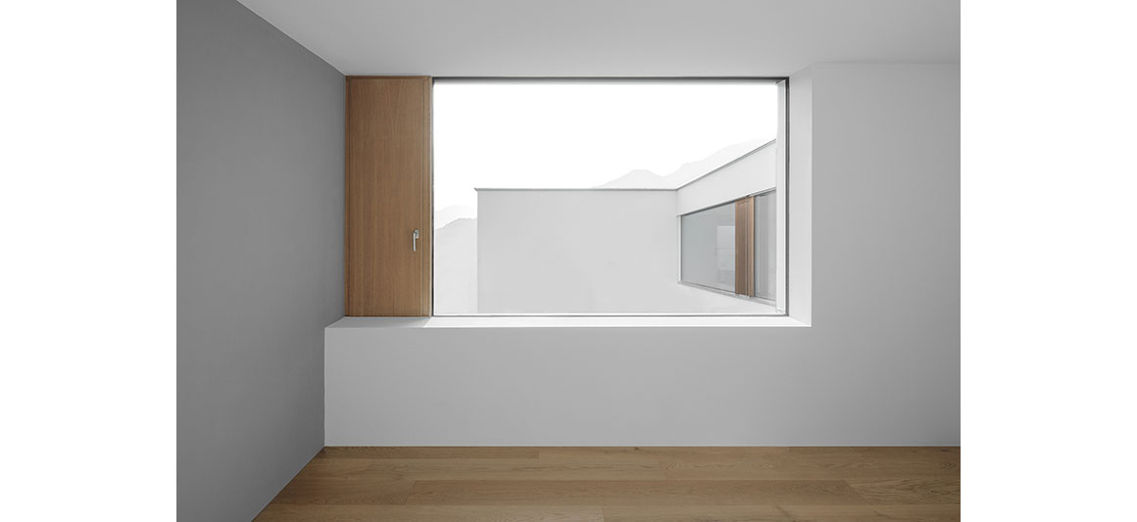
Project: House in Erl / Location: Erl, Austria / Architect: Architekt Torsten Herrmann / Gross floor area: 242m² / Completion: 2020 / Photograph: ©Gustav Willeit (courtesy of the architect)




































