Guedes Cruz Arquitectos’ draws on local vernacular thatch for a house in Comporta
나무를 엮어 만든 지붕으로 포르투갈 해변 마을의 특색을 보여주는 L32 주택
Guedes Cruz Arquitectos | 게데스 크루즈 아르끼텍또스
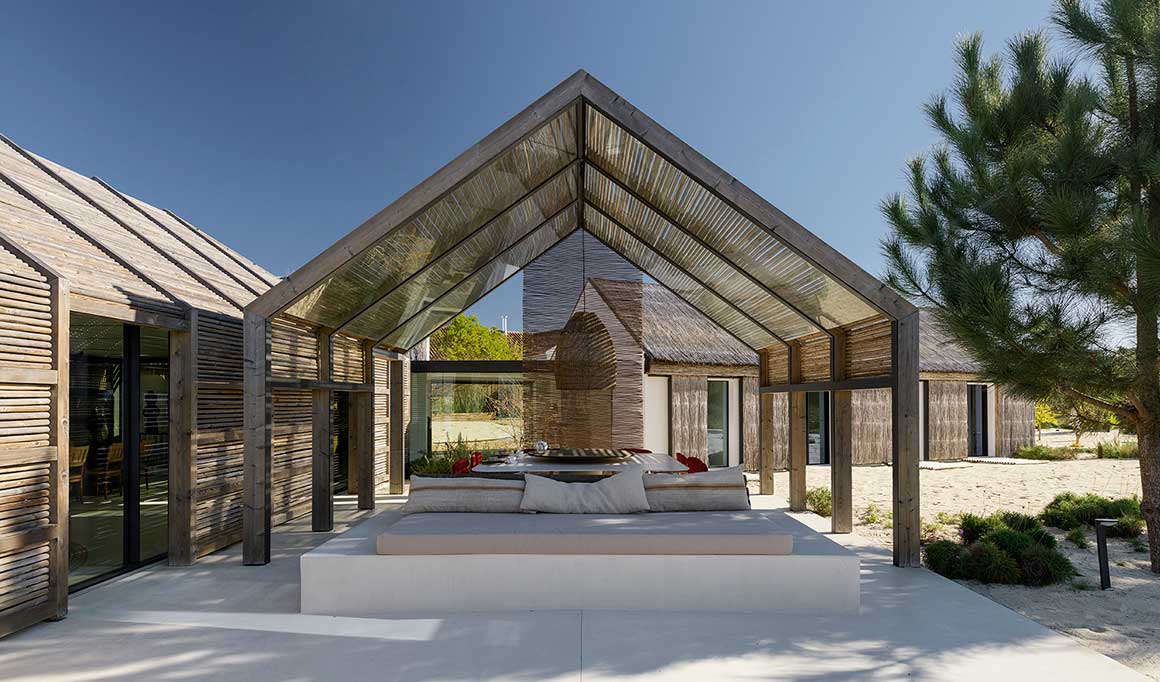
Comporta is an area on the Atlantic coast of Portugal, south of Lisbon, which is popular with tourists internationally. The project is a big farm with a large, plentiful rice field between the estuary of the river Sado and the sea. Historically, the population of farmers and fishermen lived in houses and small shelters made of wood with thatched roofs. These clusters of simple volumes formed the traditional typology that gives Comporta its characteristic and unique appearance. The L32 house was built on an irregularly shaped plot, in an area between a large patch of bamboo and a scenic, 20,000,000m2 rice field, whose color varies with each season of the year: watery blue in spring, verdant green in summer, the yellow of the mature plant in autumn, and brown when the earth is at rest in winter. The landscape of the plot also comprises dune vegetation, characteristic of the area, and several large fig trees which have been preserved.
콤포르타는 포르투갈 리스본 남쪽, 대서양과 면한 해변 마을이다. 이곳 사도 강 어귀와 바다 사이, 커다란 논을 갖춘 대형 농장 안에 L32 주택이 들어섰다. 이 지역 농부들과 어부들은 예로부터 나무를 엮어 만든 지붕을 얹은 작은 오두막집에서 살아왔다. 단순한 구조에 옹기종기 모여있는 건물들이 콤포르타만의 특색 있는 경관을 이루곤 했다. 이 집은 넓다란 대나무 숲, 2천만m2 크기의 논과 접한 불규칙한 형태를 부지로 삼았다. 봄이면 하늘색, 여름에는 파릇파릇한 연녹색, 열매가 익어가는 가을에는 노란색, 땅이 쉼을 갖는 겨울에는 갈색으로, 계절마다 다양한 색으로 물드는 곳이다. 이곳의 기후에 맞추어 모래에서 자라는 식물들, 커다란 무화과 나무 몇 그루가 주변 풍경을 이룬다.
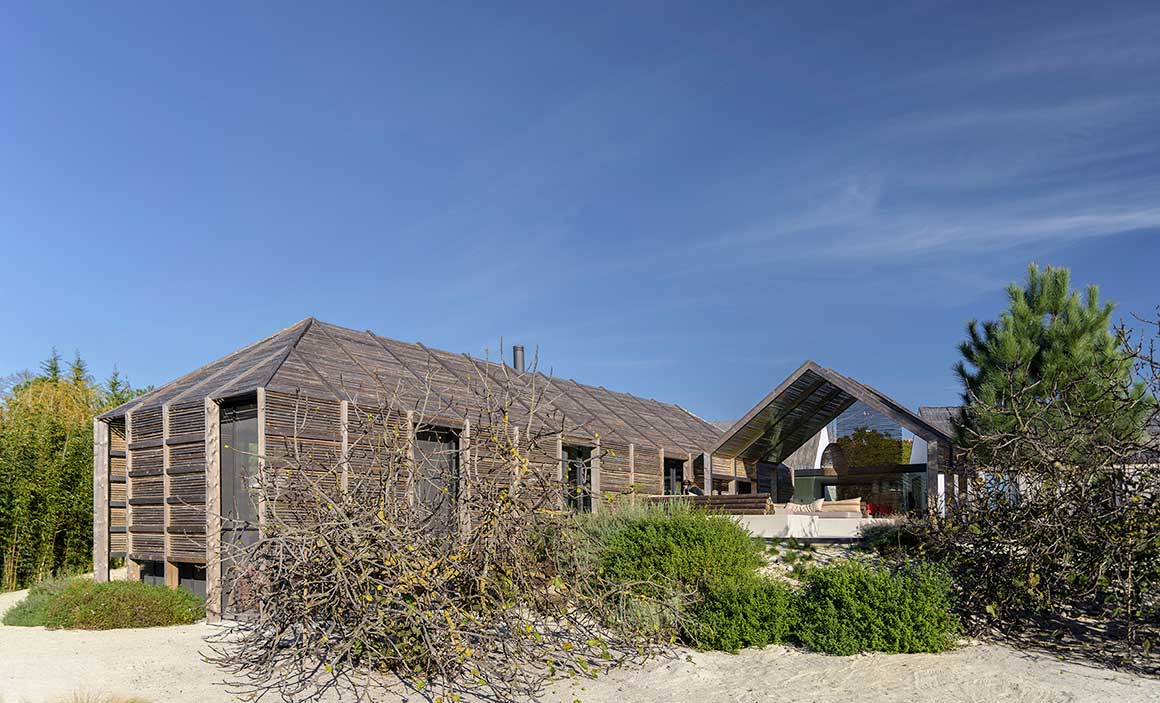
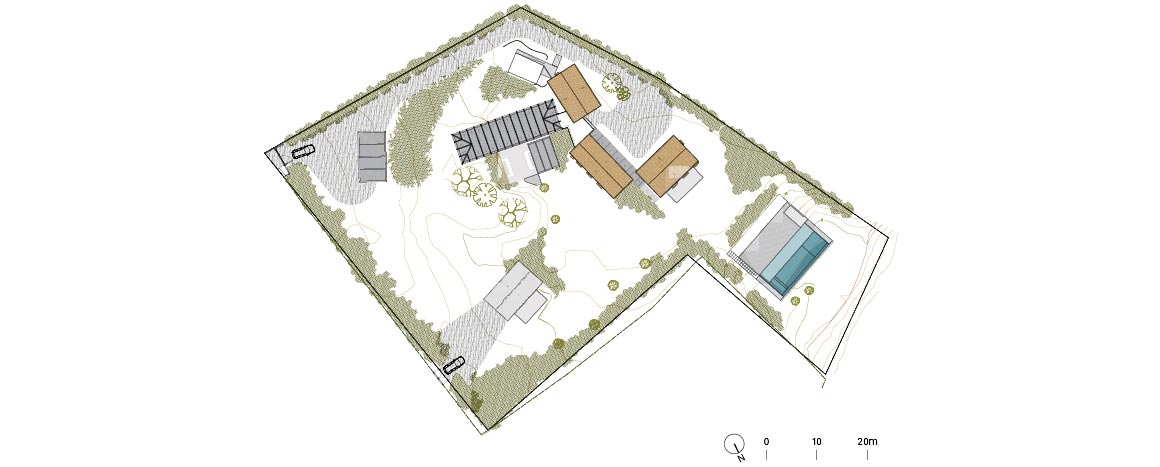
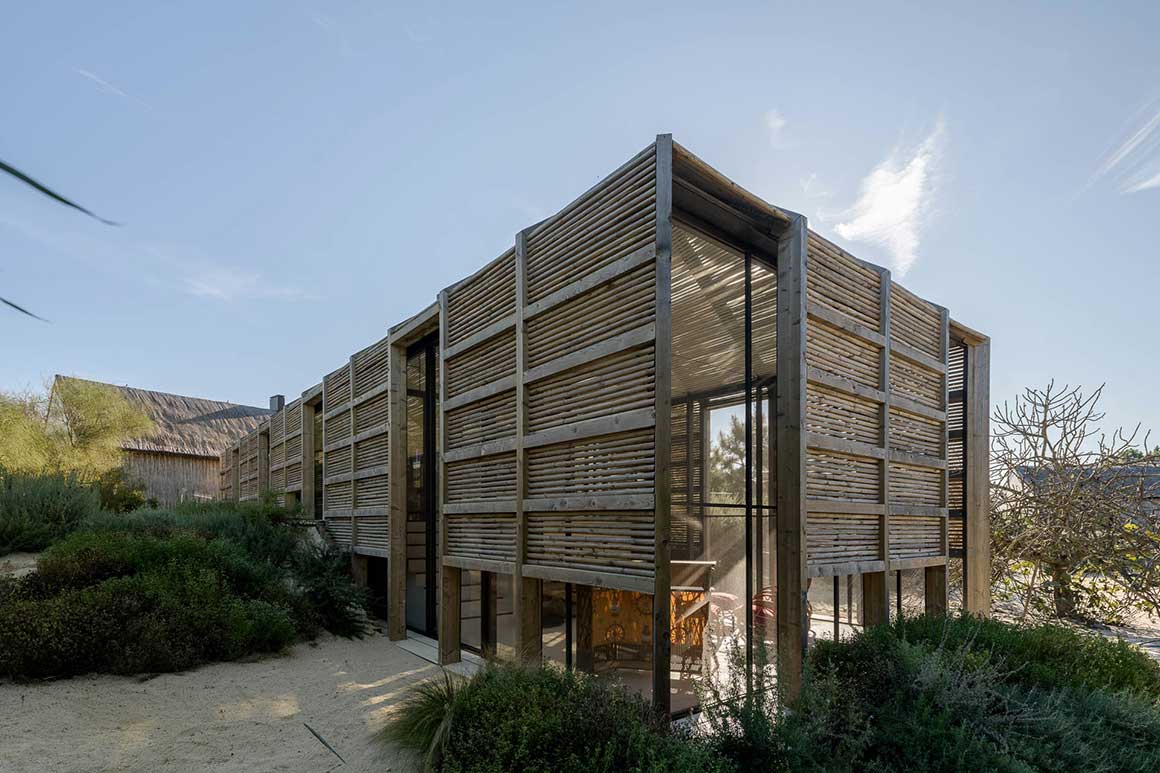
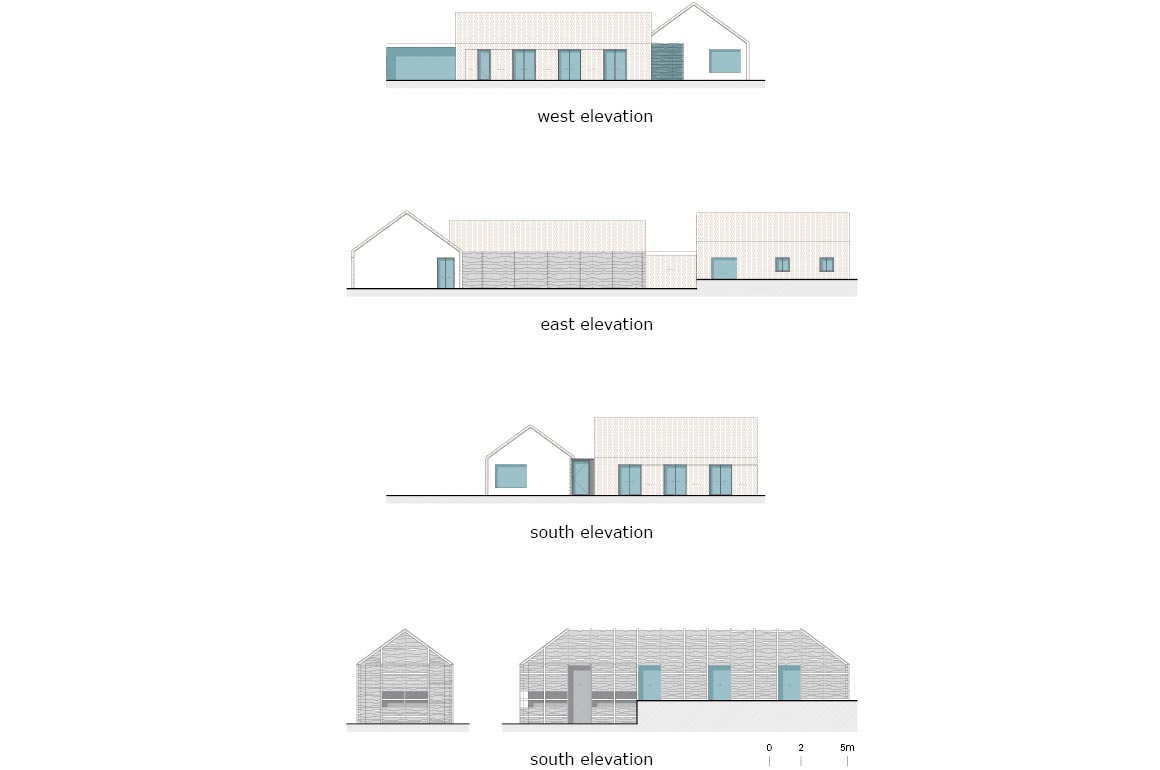
The house measures 450m2, distributed over five modules, the biggest of which is the living room with glass walls and ceilings. It is protected by an exoskeleton structure made of round sticks, that functions as brises-soleils controlling the room’s internal temperature in the hot summer months without resorting to air conditioning systems.
The same wooden batons, painted white, are applied to the ceiling to filter out sunlight. From inside the room, occupants can see the beautiful green landscape that surrounds the house and at night the stars in the sky.
The thatch used to cover all the bedrooms is also an important element for regulating the interior temperature and the formal composition of the house; the same material is used in sliding shutters.
The terrace, with two large cushioned benches and a square metal table, is covered by a wooden and glass structure with a similar shape to the living room.
In the area most protected from the north wind, and with a splendid view over the rice paddies, is a rectangular infinity pool.
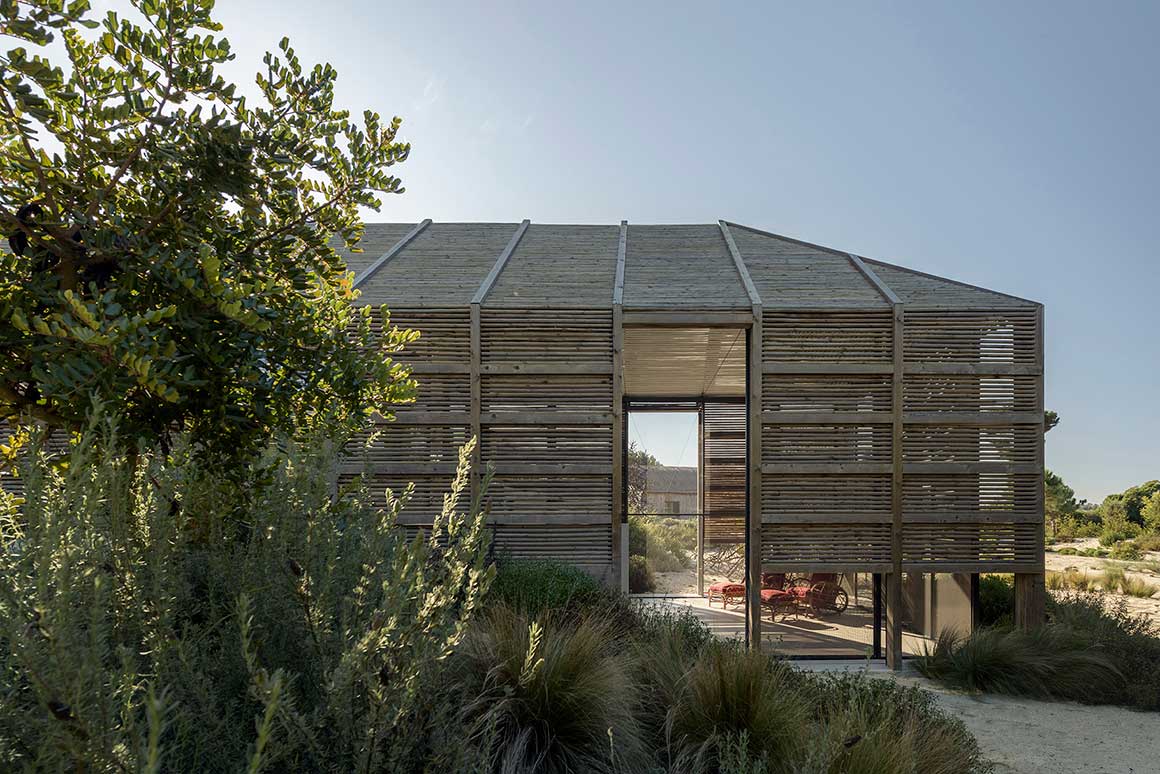
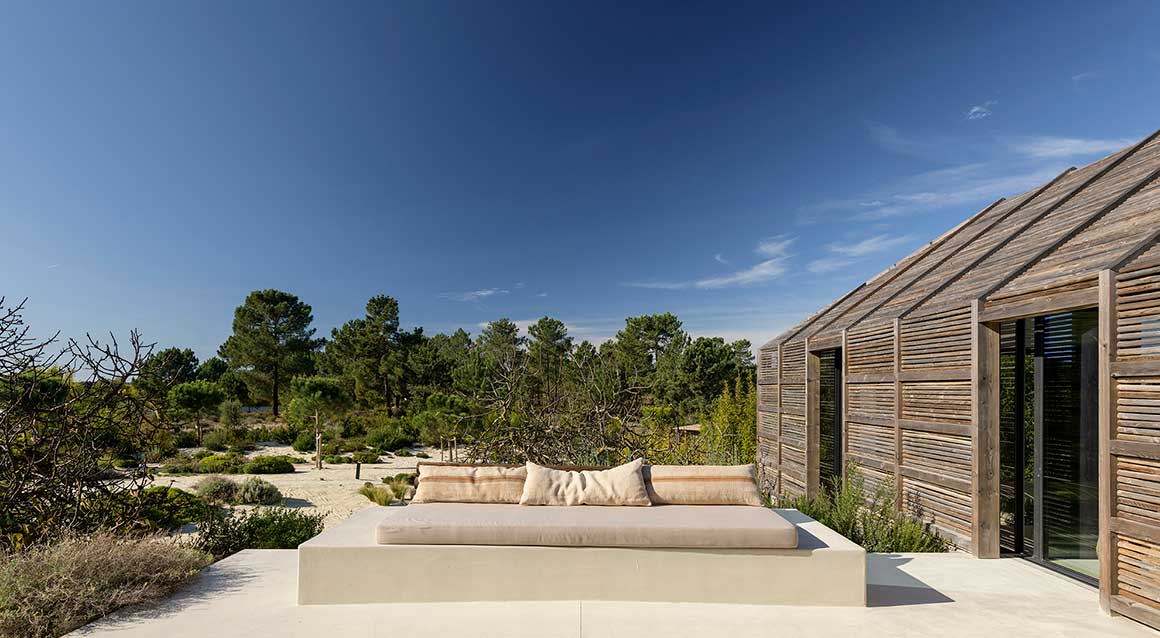
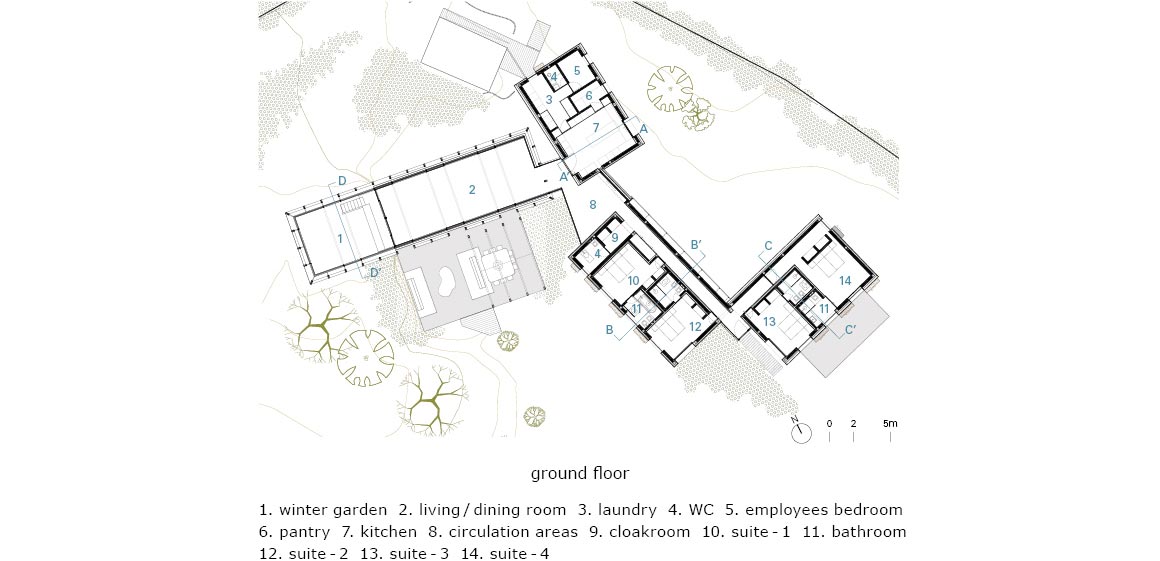
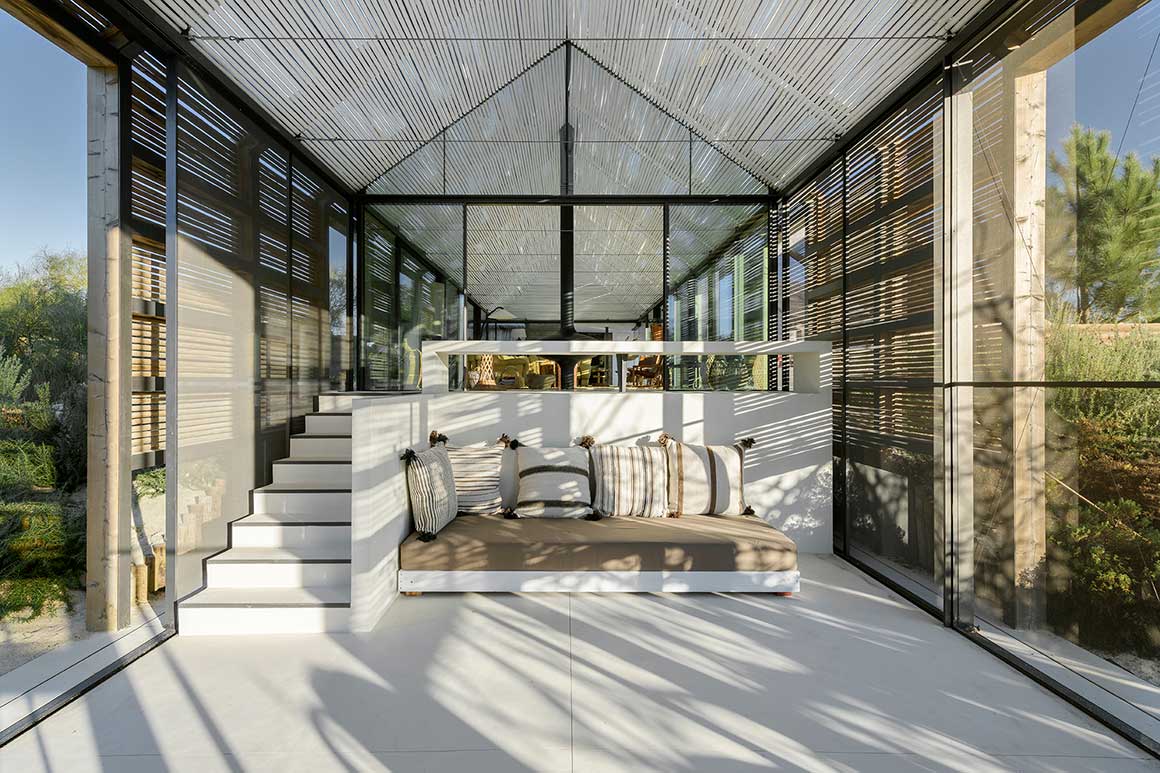
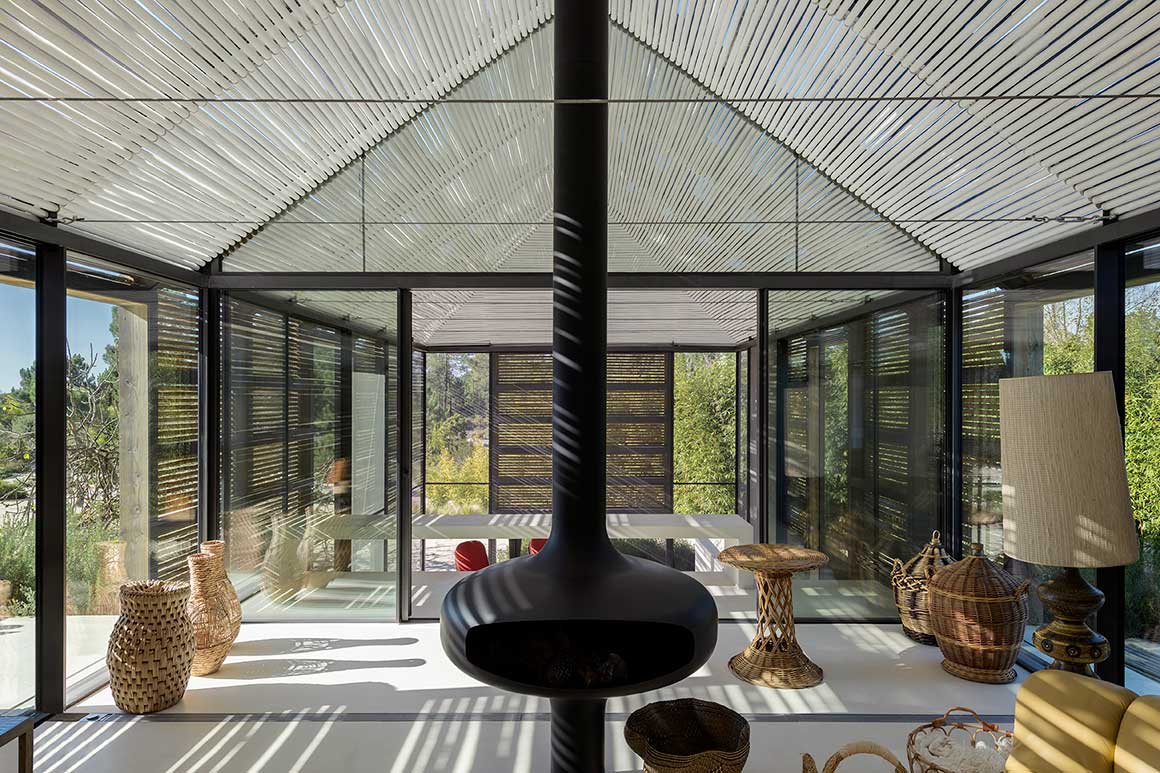
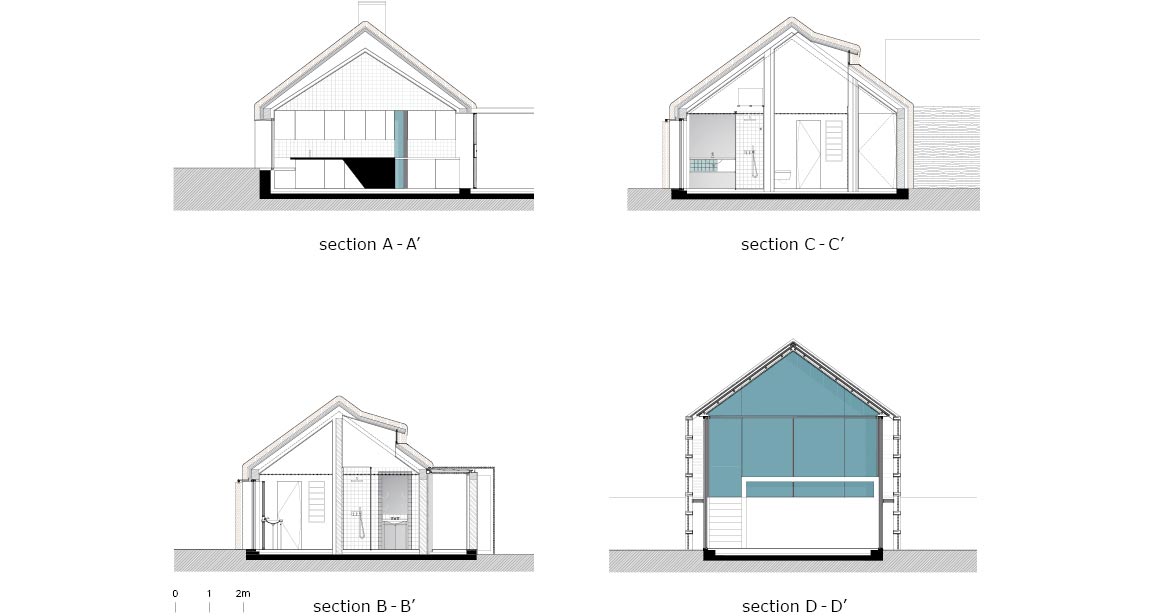
주택은 총 450m2 크의 모듈 다섯 개로 이뤄진다. 그 중 거실이 가장 큰데, 통유리벽과 유리천장으로 꾸며져 있다. 동그란 나무 막대로 이루어진 구조물로 감싸여 있는데, 에어컨을 설치하지 않고도 더운 여름을 시원하게 보낼 수 있는 차단막이 되어준다. 동일한 소재에 흰 페인트로 칠한 막대가 천장에도 설치되어 햇볕을 걸러준다. 안에서 바깥을 바라보면 낮에는 집 주변을 둘러싼 아름다운 푸른 자연이, 밤에는 별이 총총한 하늘이 눈에 들어온다. 침실 위에도 엮음 지붕을 덮어 실내 온도 조절 역할을 한다. 미닫이식 덧문에도 역시 같은 소재가 쓰였다. 테라스는 거실과 비슷하게 목재와 유리로 덮었고, 대형 쿠션 벤치 두 개와 사각형 금속 테이블을 두었다. 북풍의 영향권에서 비교적 자유로운 사각형 인피니티 풀에서는 주변을 둘러싼 환상적인 들판의 풍경을 즐길 수 있다.
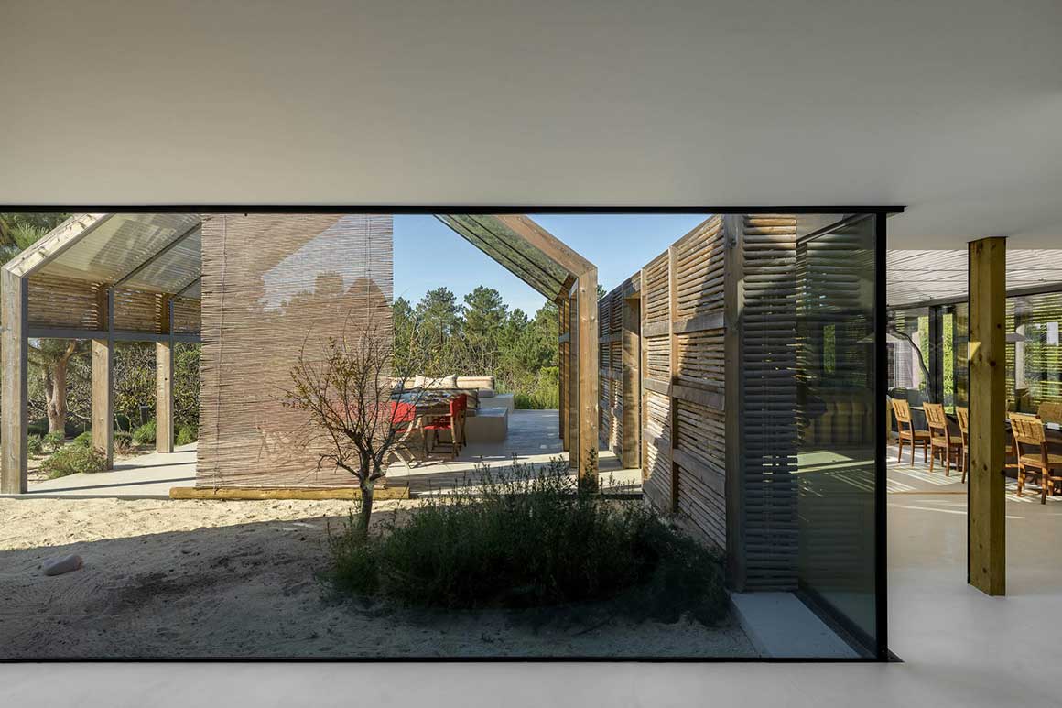
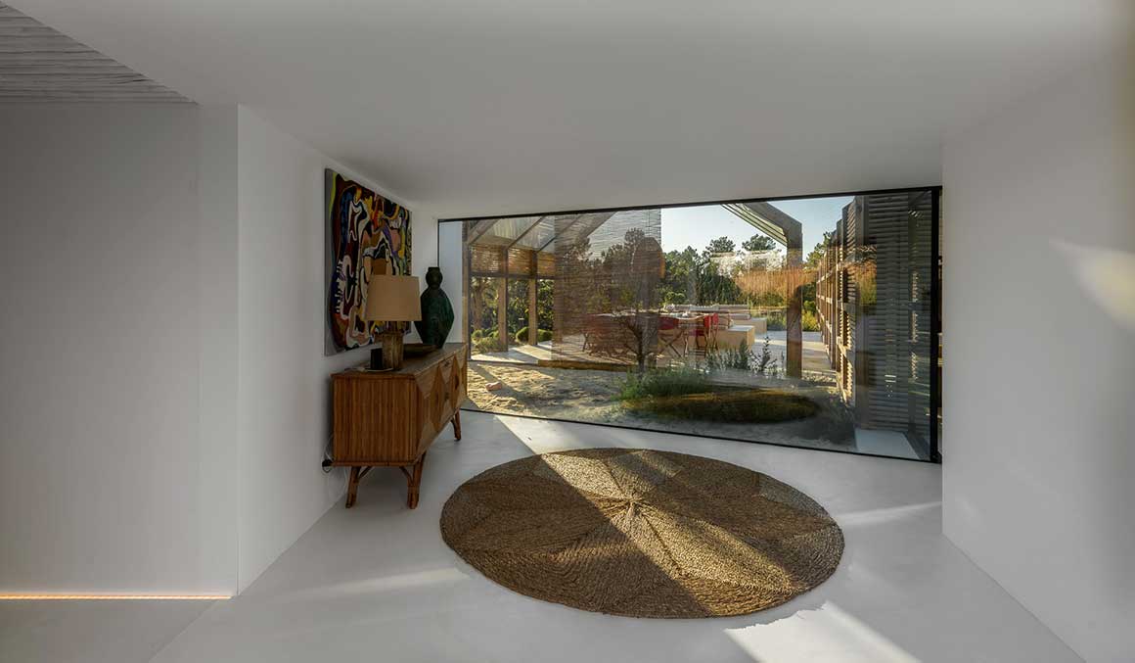
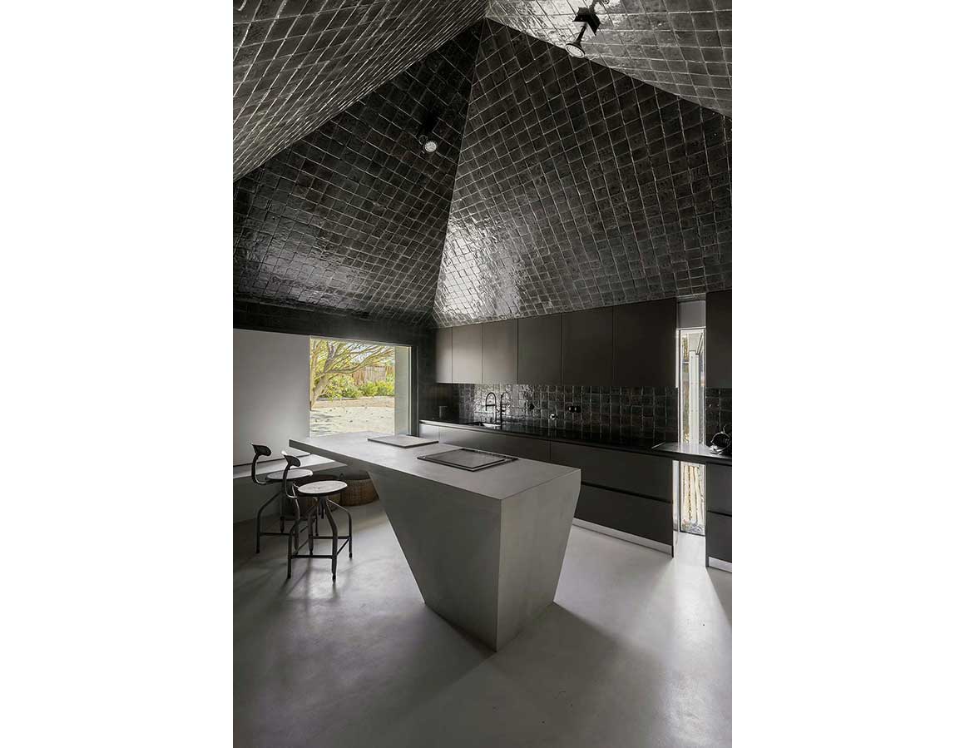
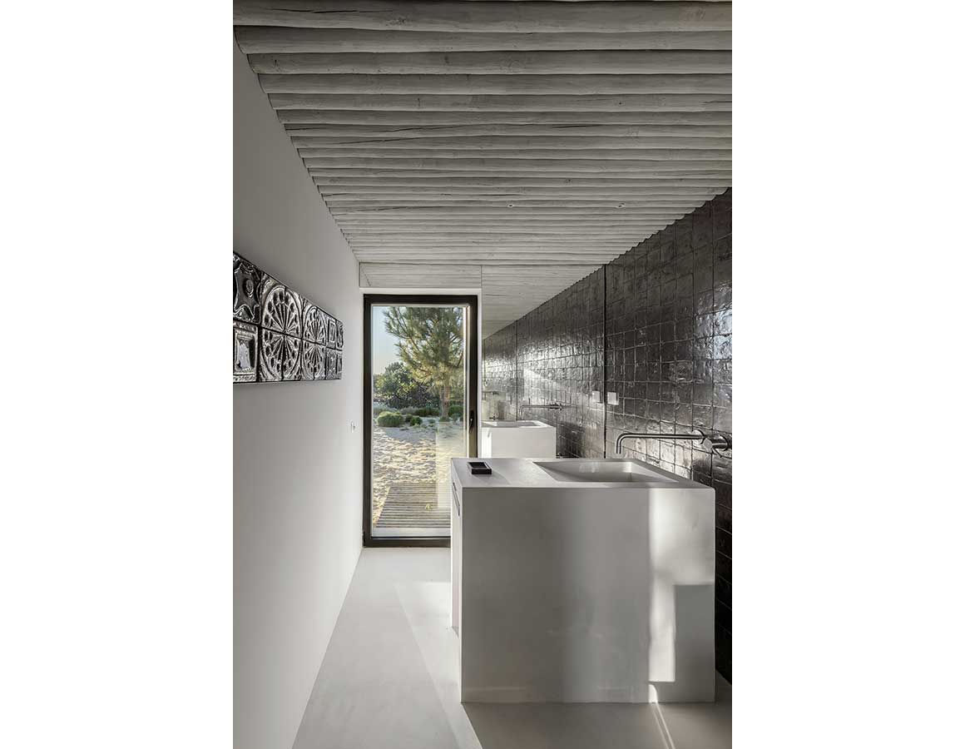
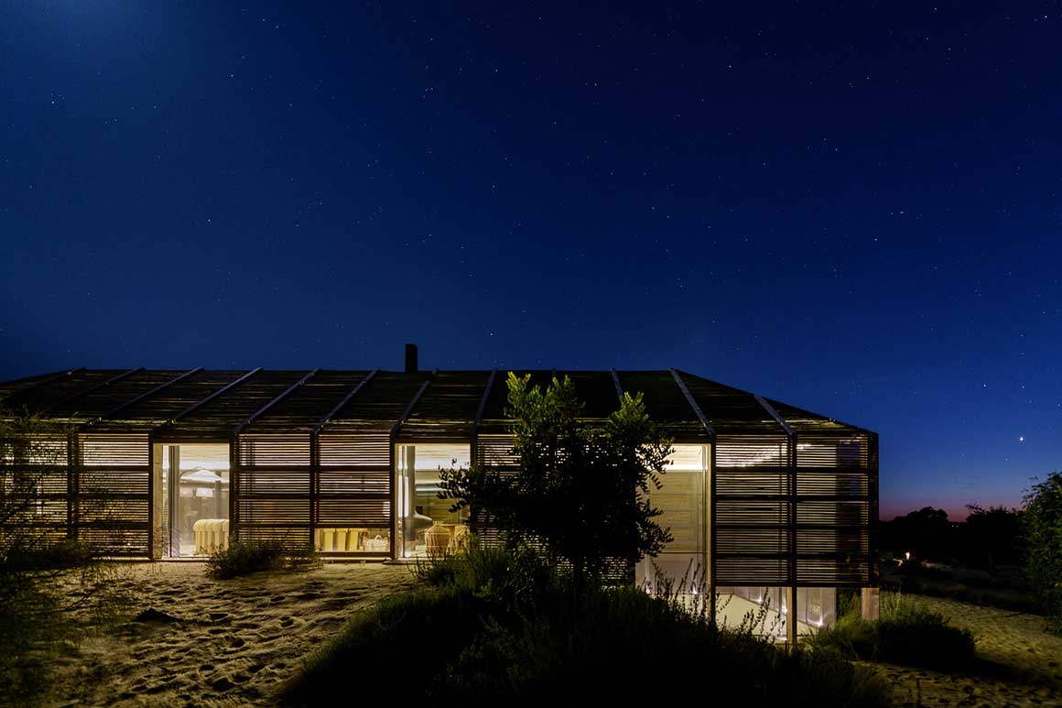
Project: House in Comporta / Location: Brejos da Carregueira L32, Comporta, Portugal / Architect: Guedes Cruz Arquitectos / Project team: José Guedes Cruz, César Marques, Marco Marinho, Margarida Santos Lima / Use: House, Residential / Site area: 5,274m2 / Bldg. area: 450m2 / Completion: 2020 / Photograph: ⓒRicardo Oliveira Alves



































