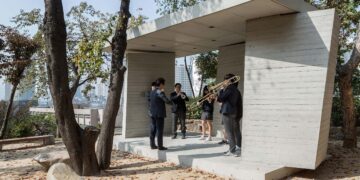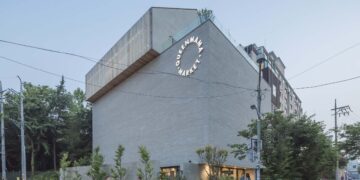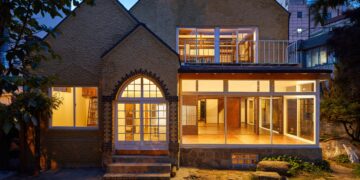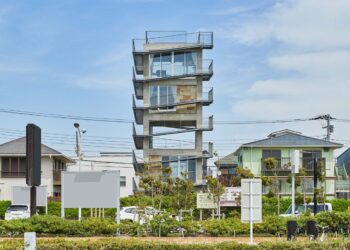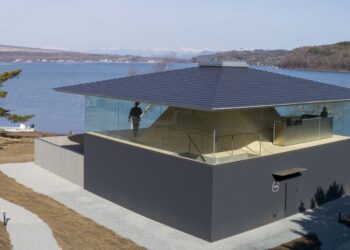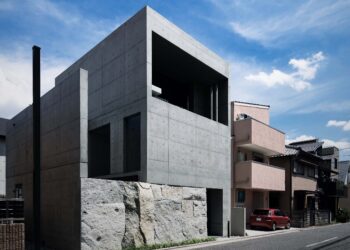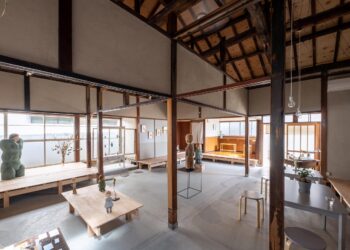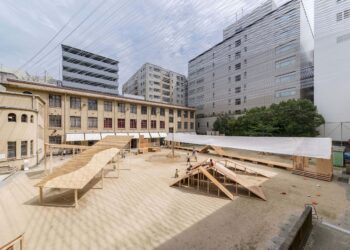Architecture recreates light the architect experienced as a child
건축가의 어린 시절 기억 속 빛을 재현한 건축물
Matsuyama Architect and Associates | 마츠야마 건축사

The house was designed as a permanent ‘nesting ground’ for an elderly couple who had spent their lives making Oshima Tsumugi (woven fabric), a traditional craft of Amami Oshima, Japan.
The site is located in northern Amami, on the Pacific side, on a rise that overlooks a peaceful village and the mountains.
For any project taking place on these southern islands, protection against typhoons and the severe subtropical climate is of utmost importance. These preventive measures, however, had resulted in the creation of many buildings that have been designed to close off from the outside.
In this project, the architects wanted to come up with a solution that would, through two different processes, enable not only a space that incorporates the local natural scenery into everyday life but also a home that can withstand extreme weather conditions.
태평양을 면한 일본 아마미 섬 북쪽에 자리하여 평화로운 마을과 산들을 바라보고 선 이 건물은 평생 전통 직물을 제작하는 일에 종사해 온 노부부에게 영원한 보금자리를 마련해 주고자 진행된 프로젝트다.
이곳처럼 일본 남부 해안가에 위치한 주택들의 경우 태풍을 비롯한 아열대 기후 현상에 대비하는 게 중요하지만, 자연 재해 방지에 신경쓰다보니 외부와 단절된 디자인이 대부분이었다. 설계를 맡은 마츠야마 아키텍츠는 지역 경관을 일상적으로 즐길 수 있을 뿐 아니라, 극심한 기후 변화에도 견딜 수 있는 주택을 짓기 위해 두 가지 접근 방식을 택했다.





The first process was to install a large roof with deep eaves to create, for most of the indoor spaces, a cool and shady environment, as if one is sitting underneath the trees. The second process was to create a building with a strong structure which, rather than closing itself off to offer protection from typhoons, would open infinitely towards the outside.
Specifically, the architects used steel, concrete, and wood to find a section that would take advantage of the unique qualities of the three different materials. Ultimately, they arrived at a structure that consists of a steel framework that supports the large roof and concrete-covered exterior walls, and a wooden framework to counter the roof weight and heat bridge. On the plan, concrete walls are designed to stand independently of the 4 meter-span steel framework.
첫 번째는 커다란 지붕을 올려 실내 공간에서도 마치 나무 밑의 그늘에 있는 것 처럼 시원한 환경을 만드는 것, 두 번째는 태풍 피해를 방지하기 위해 사방을 틀어 막기보다는, 견고한 구조물을 활용하여 외부를 향해 활짝 트인 디자인을 구현하는 것이었다.
재료로는 각 소재의 특성을 최대한 활용하여, 스틸, 콘크리트, 목재를 두루 사용하였다. 대형 지붕과 콘크리트를 바른 외부 벽을 지지하는 데에는 스틸 뼈대가 쓰였고, 스틸 뼈대와는 별개로 4미터 너비의 콘크리트 벽을 세웠다. 내부 지붕의 하중과 열교를 버티는 데에는 목재 뼈대가 쓰였다.








Like the split-house design, which has long been a popular architectural style of the Amami Islands, each function of the house is designed to exist separately, while the common areas are made to expend outwards with the projecting walls. Shadows created by beams of light, entering through the gap between the floating roof and the walls, recreate the light that the architect himself experienced as a child on this island. The final design is a result of his inquiry into creating a house inspired by the indelible scenes of his childhood.
According to Matsuyama, it is his hope that the shifting light and the peaceful scenery enjoyed in this house will enliven the upcoming years of this elderly couple.
이곳 아마미 섬에서 오랫동안 인기를 누려온 분리형 주택의 디자인처럼, 이 집 역시 각각의 공간이 독립성을 갖되, 공용 공간은 돌출된 벽과 함께 바깥으로 확장시켰다. 지붕과 벽 사이 공간으로 스며든 빛줄기가 그림자를 드리우고, 그 그림자는 건축가가 어린 시절 이 섬에서 보고 느꼈던 빛을 새롭게 빚어낸다. 기억 속에 또렷이 남아있던 한 장면이 지금의 주택 디자인을 만들어낸 셈이다.
집에서 바라보는 빛의 너울거림과 평화로운 풍경이 나이 지긋한 부모에게 활력이 되기를, 건축가는 소망한다.



Project: House for Parents / Location: Amami, Kagoshima, Japan / Architect: Matsuyama Architect and Associates / Project leader: Matsuyama Masakatsu / Structure design: frameworks / General contractor: tsukasa architect construction / Furniture: Shibayama Furniture Factory / Landscape: Urata garden design office / Site area: 1,301m2 / Foot print area: 226m2 / Total floor area: 184.13m2 / Structural system: steel frame / Major materials: concrete, wood / Design: 2014~2016 / Construction: 2016~2017 / Photograph: ©Blitz Studio

