Traditional longhouse architecture inspires minimalist residential dwelling with lightweight structure and cost-effective building materials
저비용 고효율 재료와 경량 구조로 지은 독일 오버베그의 D6 주택
Aretz Dürr Architektur | 아레이츠 두 아키텍투어
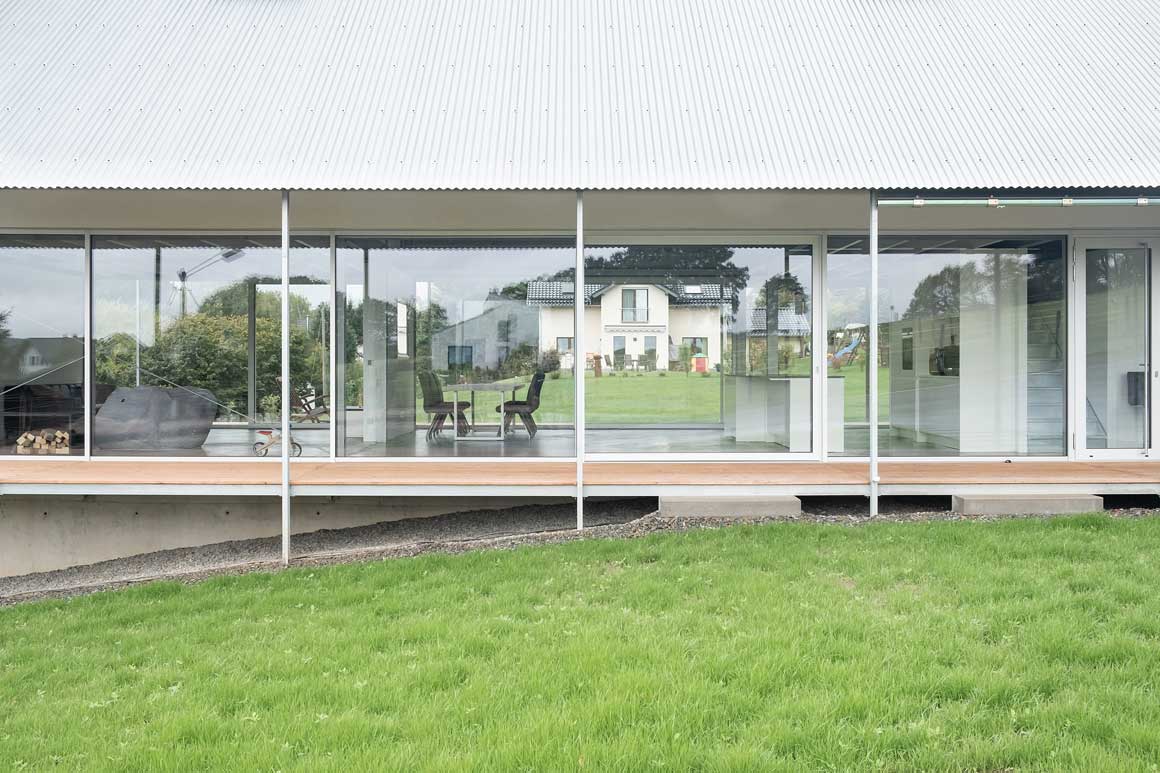
.
In its typology, the new building follows the traditional, one-room-deep longhouse. The main rooms take up the entire width and are aligned lengthwise. The ends of the house are dedicated to different functions: the living area in the south, the garage and storage rooms in the north. As is typical for Oberberg, a solid base, here made of concrete, lifts the living space slightly above the naturally grown slope to protect it from the weather.
독일 오버베그 지역에 있는 긴 직사각형 집은 지속가능함을 추구하며 기본을 지키면서 최소한의 비용으로 최대의 효과를 낸다.
건물은 원룸처럼 통으로 트여있고 기다랗다. 이러한 유형은 오버베그 지역에서 흔히 보이는 전통 건축과 비슷하다. 다만 대지가 경사져 있어 철근 콘크리트로 견고한 토대를 다지고 건물을 약간 띄우듯이 배치했다. 1층은 거대한 유리 미닫이문으로 둘러싸여 있어서 외부 풍경과 자연스럽게 합쳐진다.
투명하게 보이는 1층과 달리, 위로는 물결 모양의 철제 슬레이트 박공지붕이 있다. 사계절마다 바뀌는 기후와 태양의 위도를 고려해 지붕은 건물 양쪽 베란다까지 돌출시켰다. 여름에는 내부가 과열되지 않도록 차양 역할을 하거나 비를 피할 수 있는 테라스가 된다. 겨울에는 최대한 햇빛을 끌어들여 시멘트 바닥이 태양열을 저장하도록 한다. 저장된 열은 이중 유리벽에 보관되어 난방에 보탬이 된다. 지붕은 환기가 가능하도록 피복 처리해 커다란 천창과 함께 효율적으로 온도를 낮춘다.
.
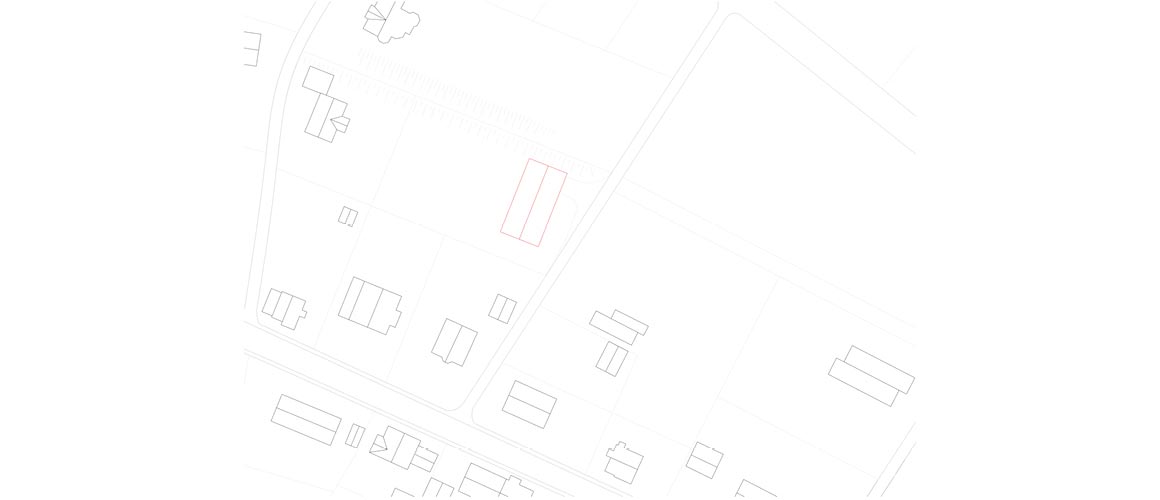
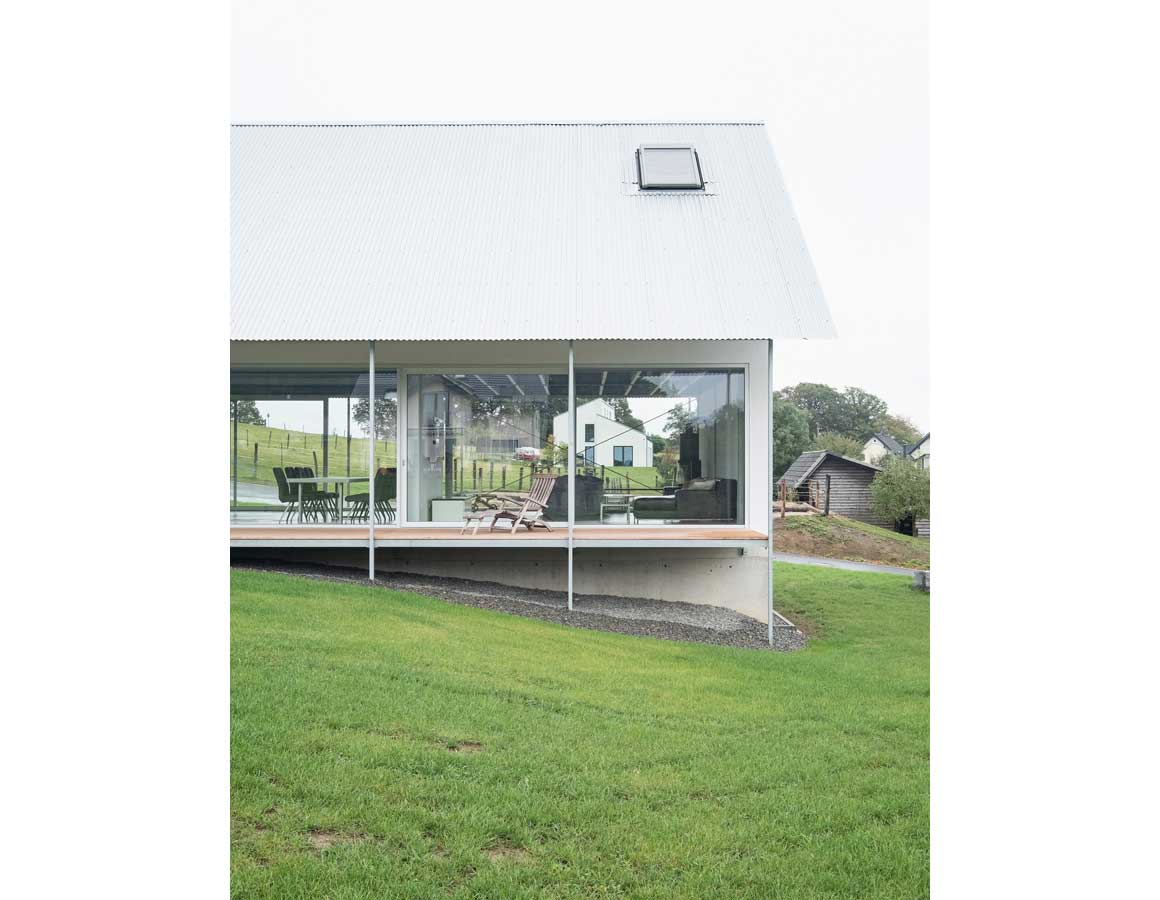
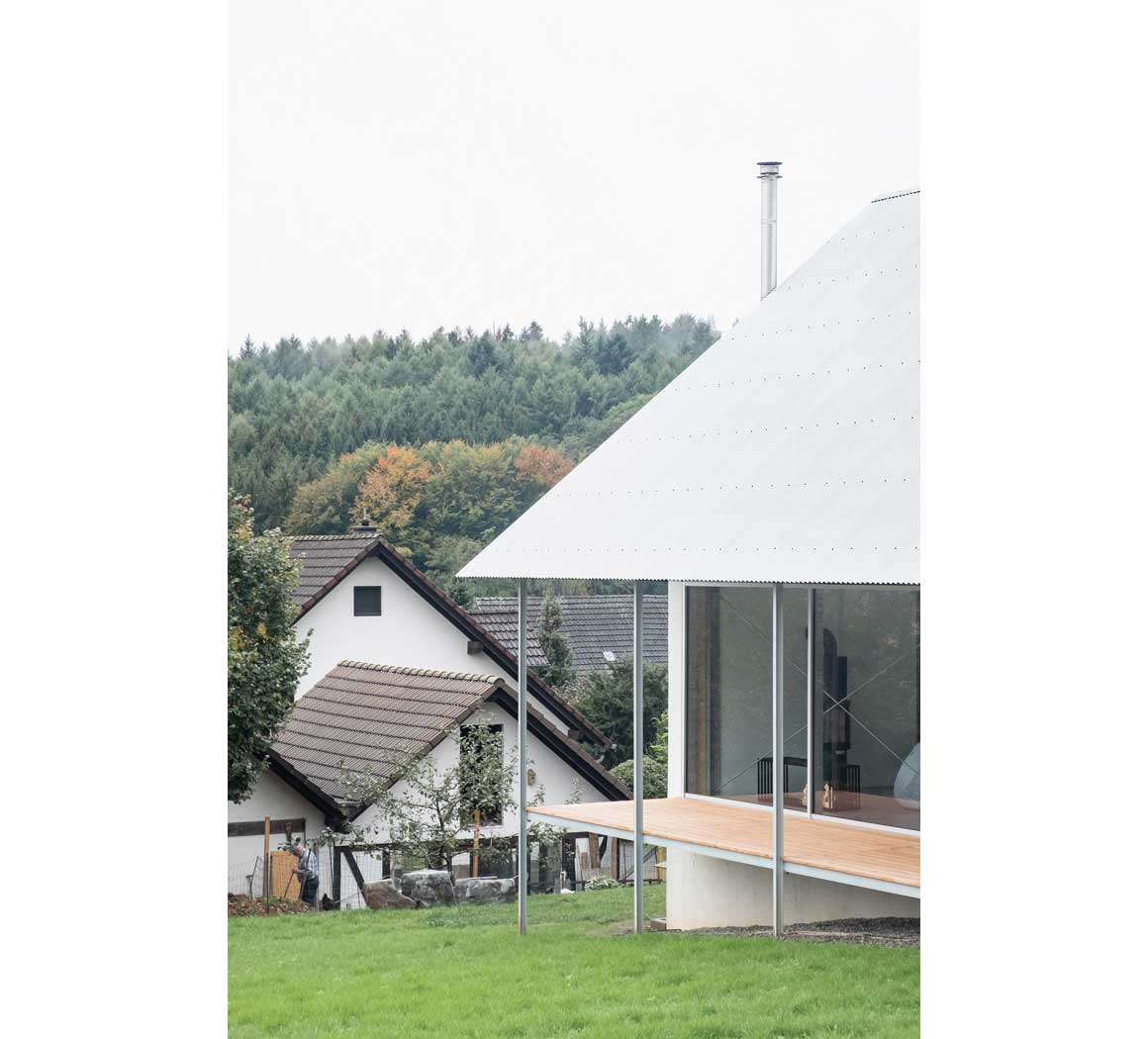

.
The overhang of the pitched roof is designed for both summer and winter sun stands. In summer, it protects the living space and the verandas along the length from overheating. In winter, the double-glazed façade enables the solar gains to enter the living space and activate the floating cement screed as a night storage. With its reduced mass, the ventilated roof cladding supports summer thermal insulation and, together with the large roof openings, provides effective night cooling.
The alternation of light and shadow enlivens the roof cladding, made of finely structured corrugated iron, and creates a soft surface as a visual link between grassland and sky.
The living room in the middle of the building reaches up under the roof and forms the central common room, from which the bedrooms and children’s bathroom, and the master bedroom on the upper floor, are accessed. A steel walkway with a translucent grating connects the two independent units and leads to the common gallery in the two-story living area.
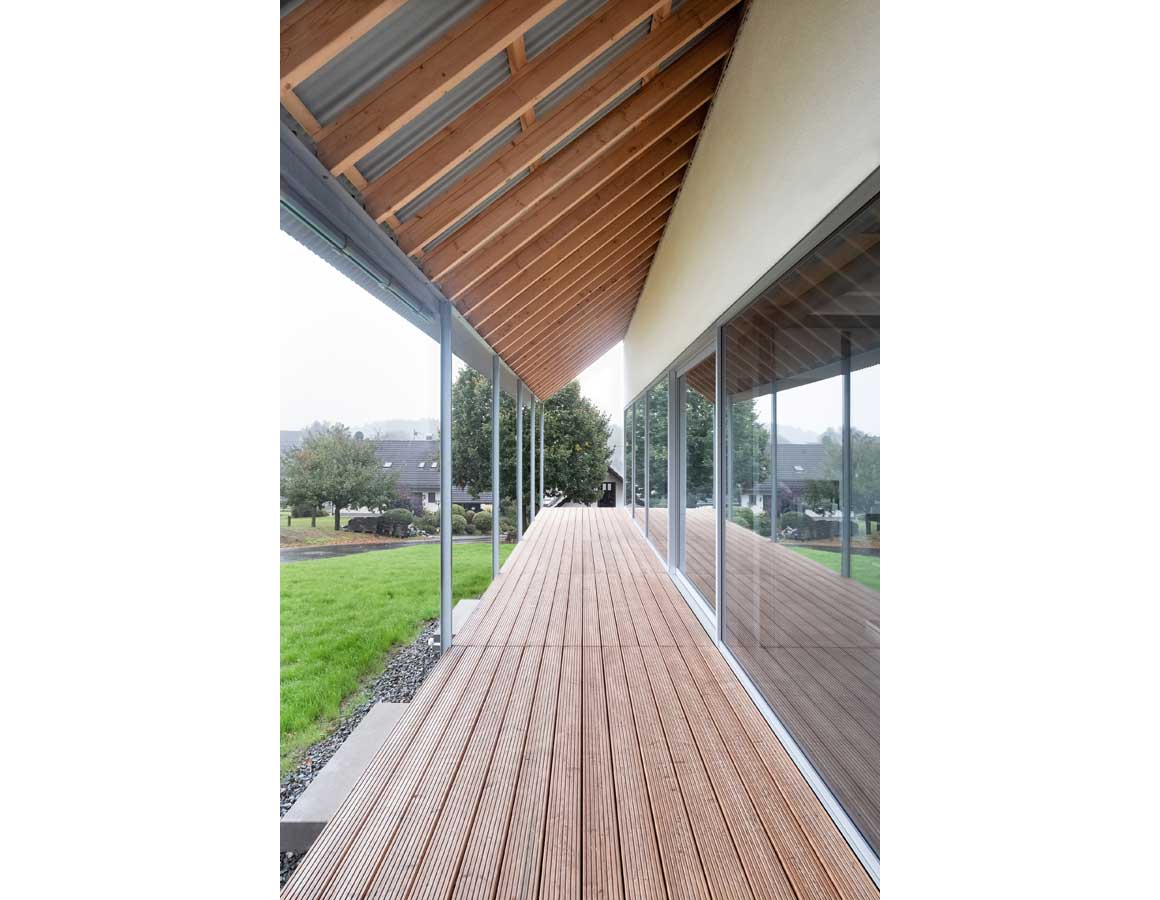
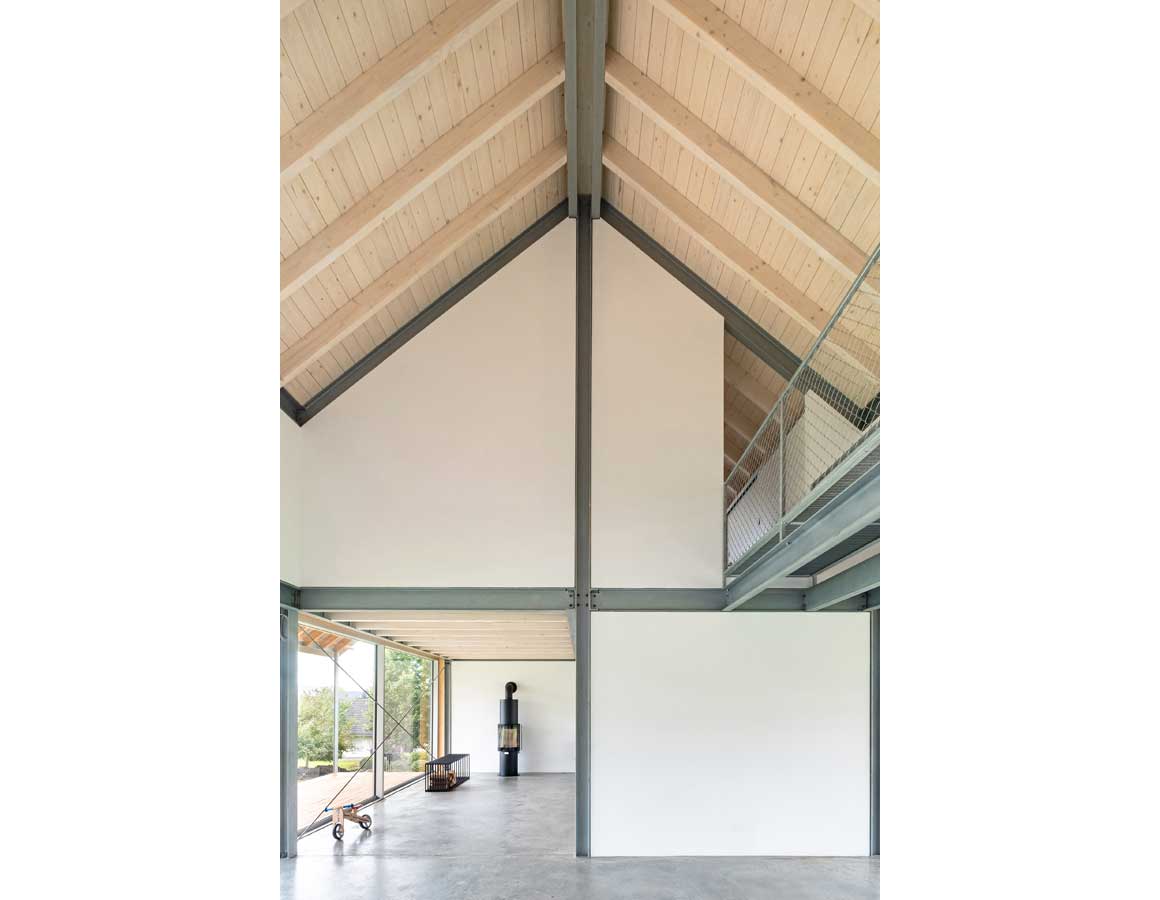
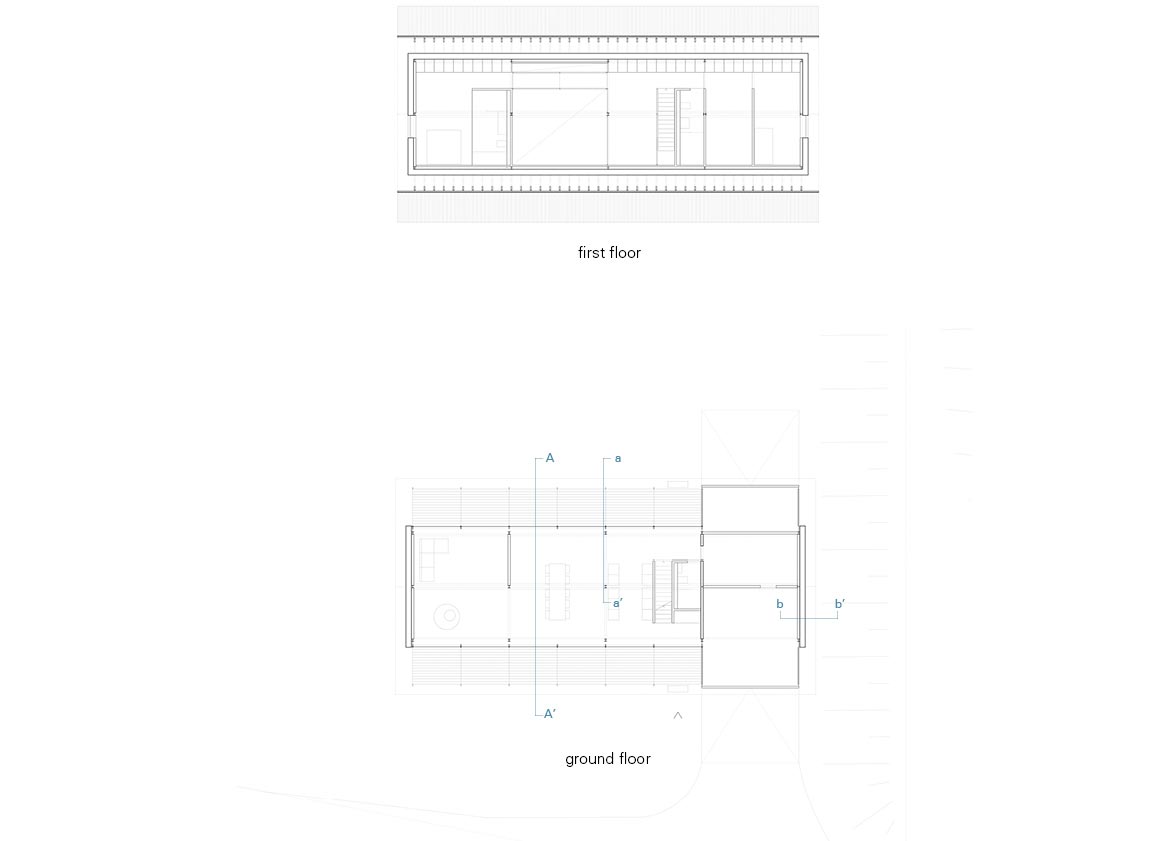
.
주요 공간은 길게 늘어뜨려 배치했는데, 남쪽 끝에는 거실이, 북쪽 끝에는 차고 및 창고가 있다. 중앙부는 지붕까지 트여있다. 이곳에서 곧바로 침실과 아이들이 쓰는 욕실, 위층의 안방으로 갈 수 있다. 철제 난간이 설치된 2층 통로는 건물 끝에 있는 독립적인 두 방을 연결한다.
철제와 목재 골조 구조는 모든 교차점에서 반대 방향으로 결합한다. 기둥은 처마의 축을 따라 5.4m 간격으로 배열되어 대들보를 받친다. 보는 직각 방향으로 가느다란 천장 서까래와 교차하는데, 그 구조가 겉으로 드러나 있어서 따뜻한 미적 효과를 자아낸다. 외부 베란다의 철제 기둥은 낙엽송으로 만들어진 데크와 위로 돌출된 목재 서까래를 지탱한다. 실내 바닥 마감은 추가적인 바닥재가 필요하지 않도록 하여 낮은 가격으로도 깔끔한 내부를 완성했다.
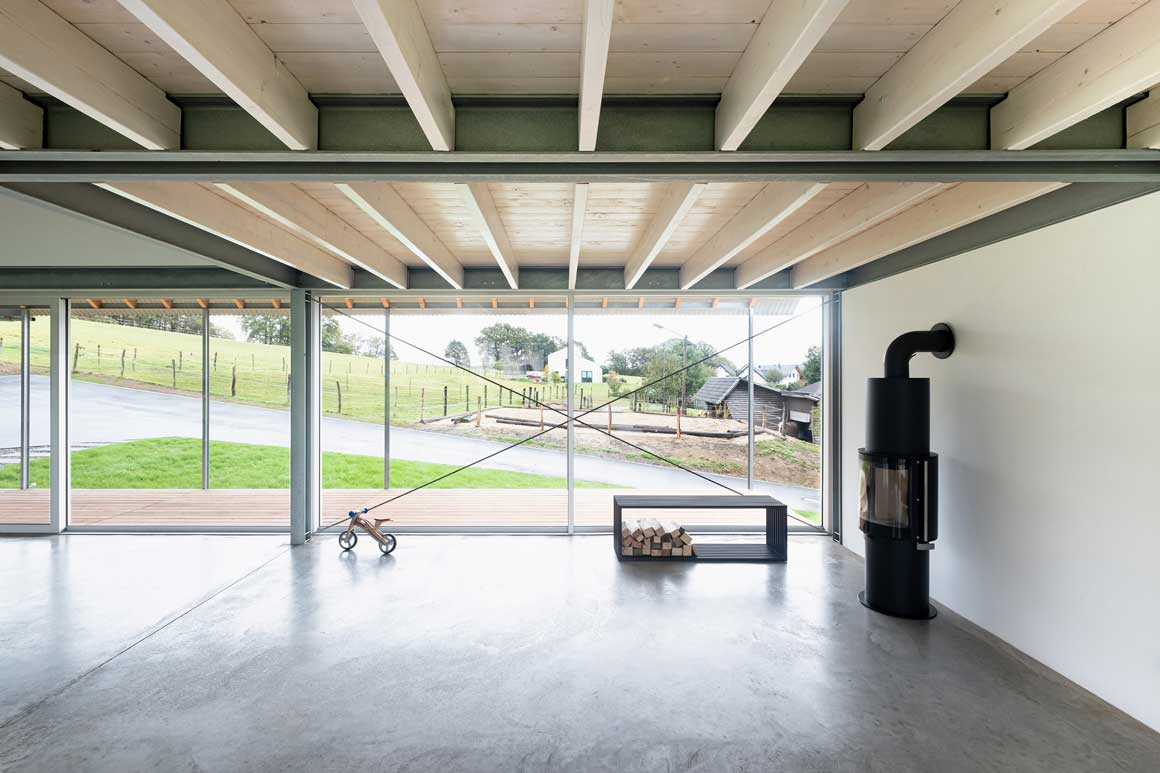

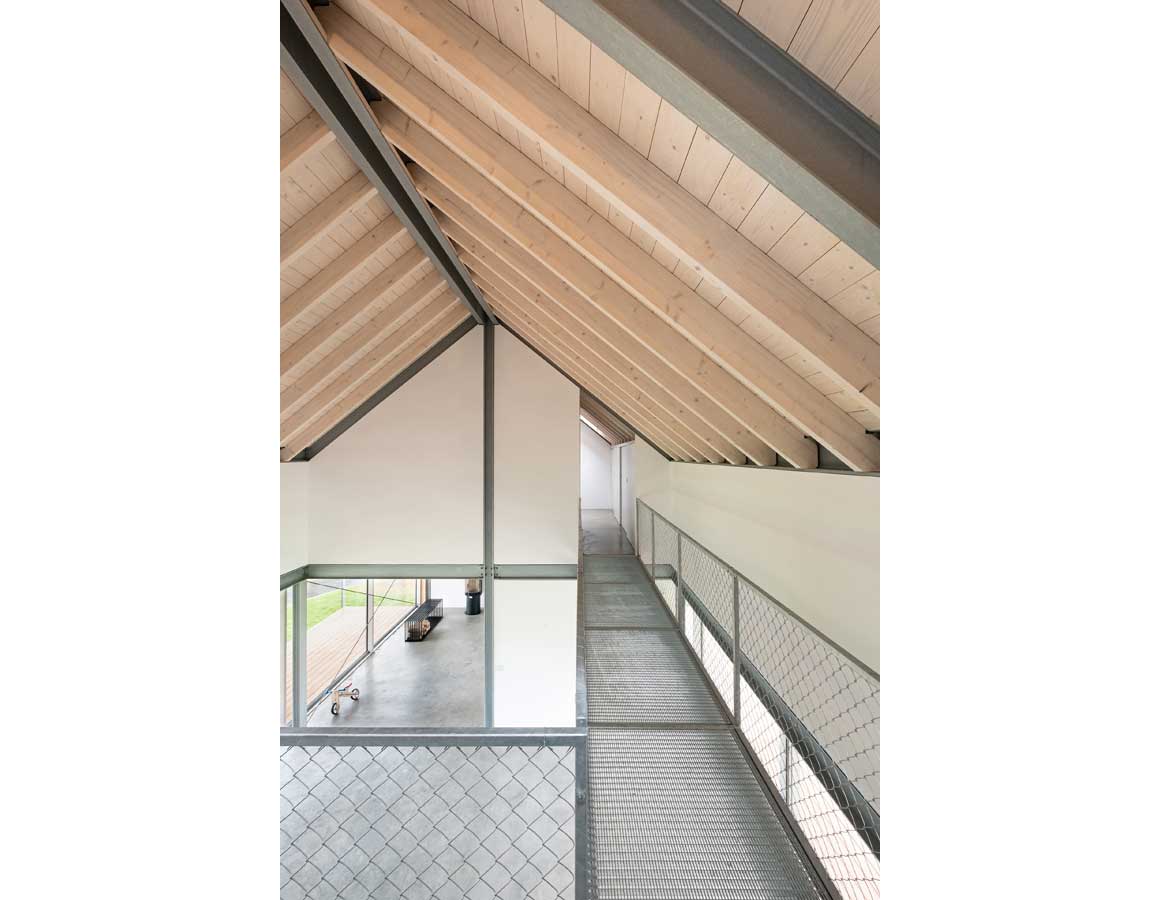
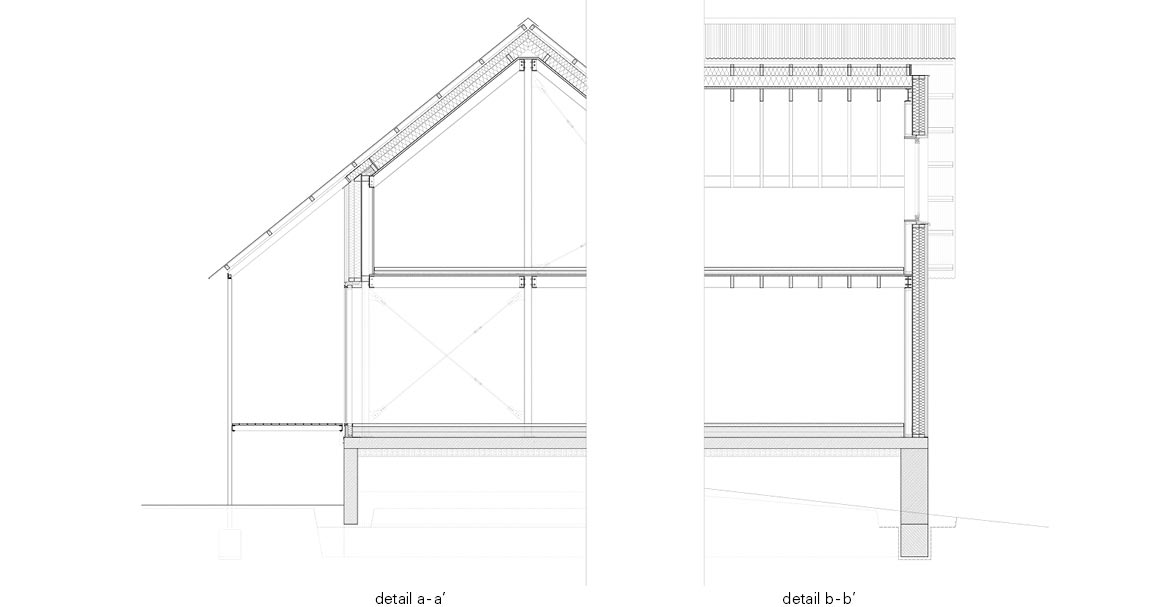
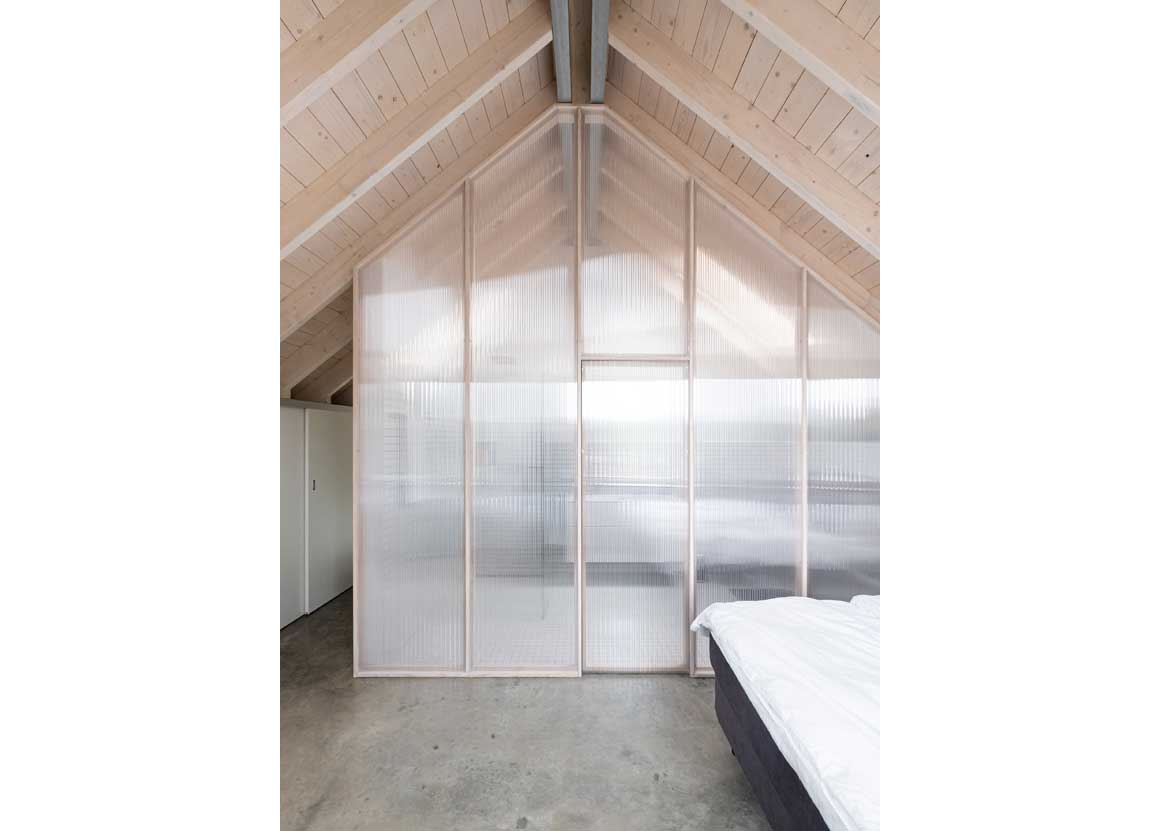
.
The steel and wooden skeleton construction is reversibly joined at all points. The columns are positioned along the eaves at an axial distance of 5.4m. The main girders are screwed to the columns so as to carry the slim-dimensioned wooden beams of the ceilings, which remain visible for a warming aesthetic effect. The polished interior screed requires no additional flooring on top. The construction of the veranda is aligned with the finer metrics of the façade. The sleek columns support the substructure of the larch wood deck and the wooden beams of the roof overhang.
The result is an architecture that focuses on the essential minimum to maximum effect.
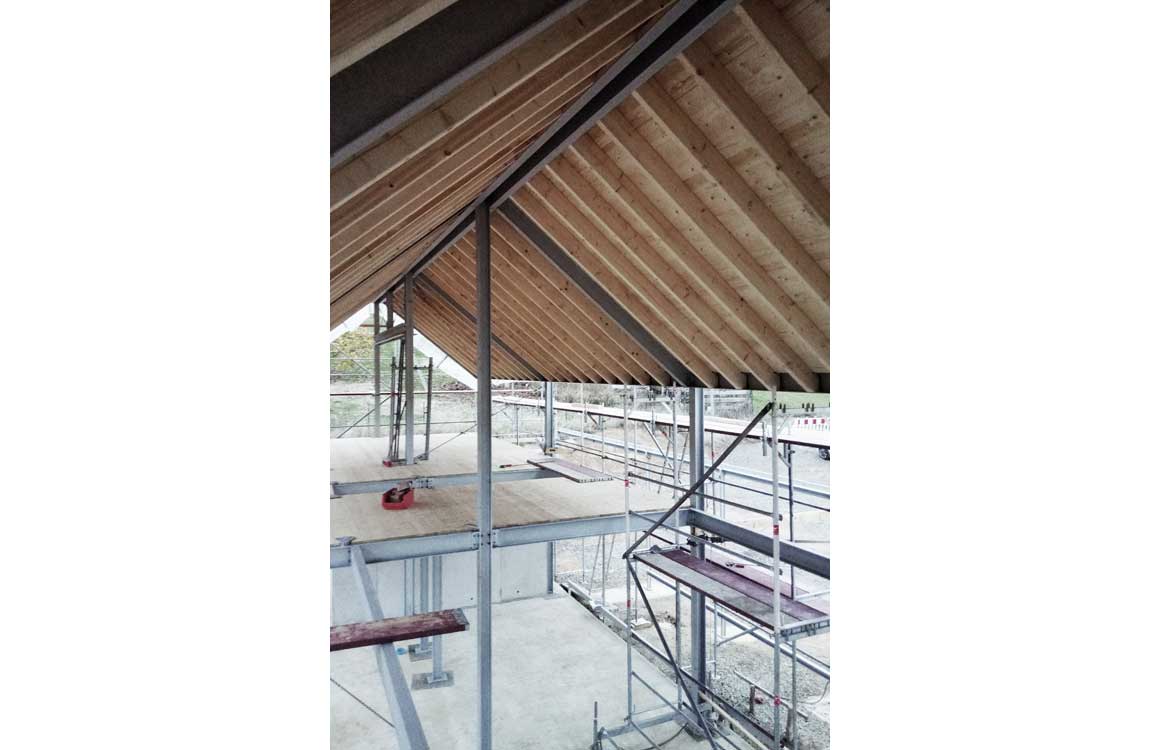
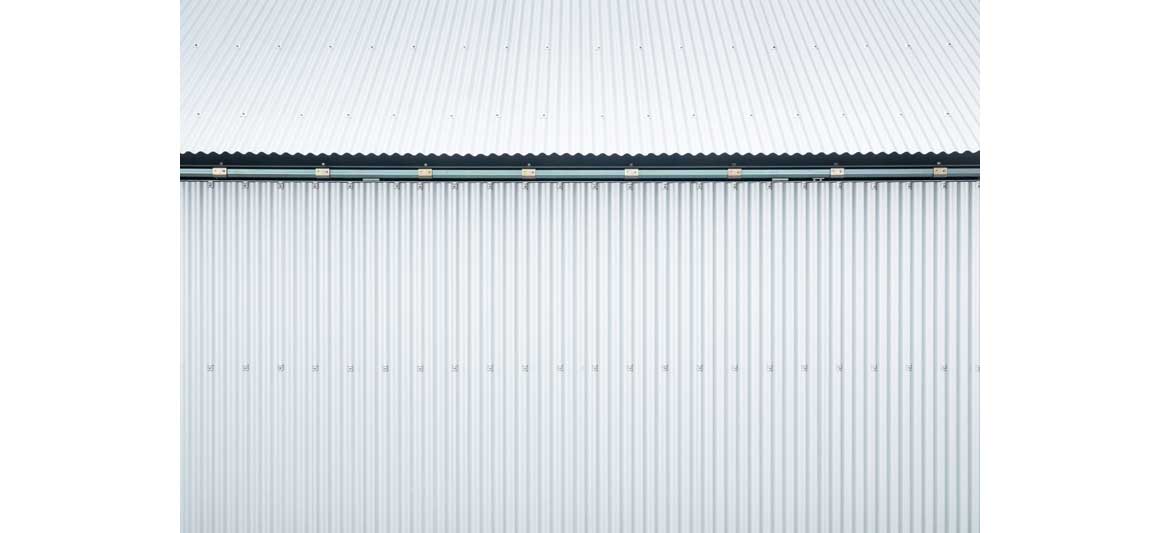
.
Project: House D6 / Location: Nümbrecht, Germany / Architects: Sven Aretz, Jakob Dürr / Gross floor area: 300m² / Living space: 215m² / Construction: steel, timber / Completion: 2019 / Photograph: Luca Claussen Fotografie



































