Reborn with light and nature in urban fabric
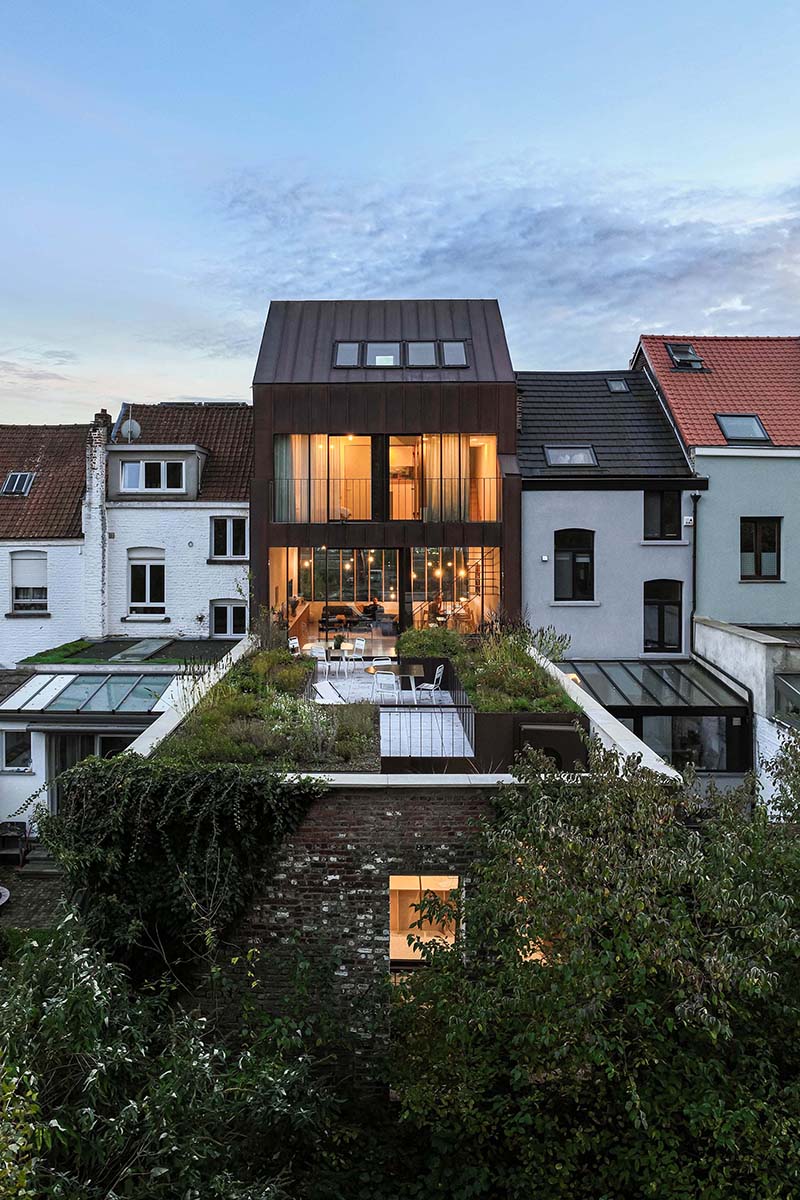
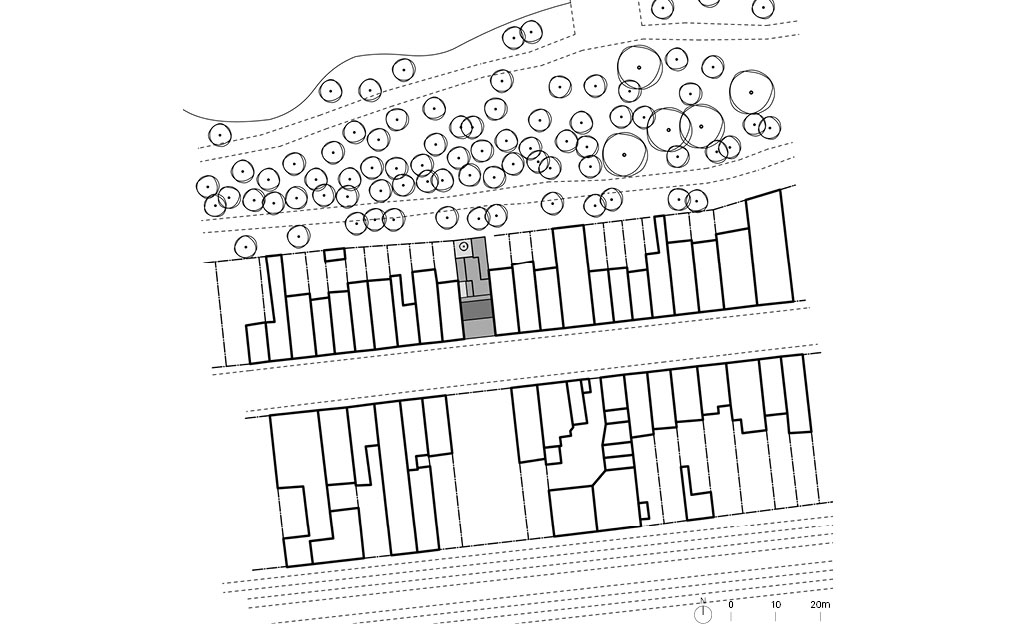
A Brussels townhouse with a copper façade embracing a green garden was transformed from an old house with an attached bakery into a family home and an architecture office. Keeping the original envelope, unnecessary walls and structures were removed, and large windows now flood the interior with light. The renovation prioritized reorganizing the spaces to capture more light and to connect with the adjacent park. The result is a bright, vibrant atmosphere with nature close at hand, positively influencing the living environment.
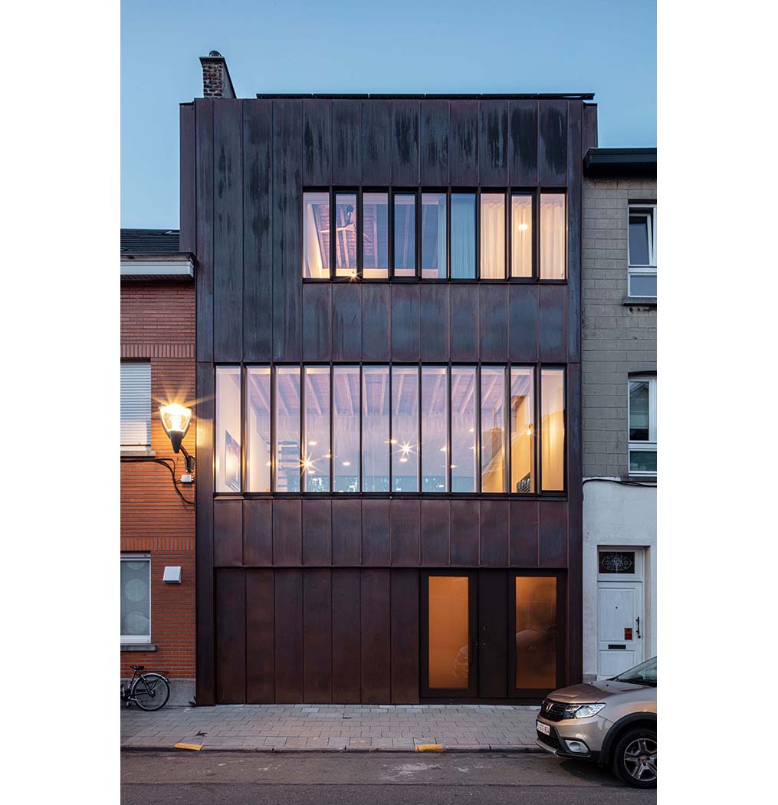
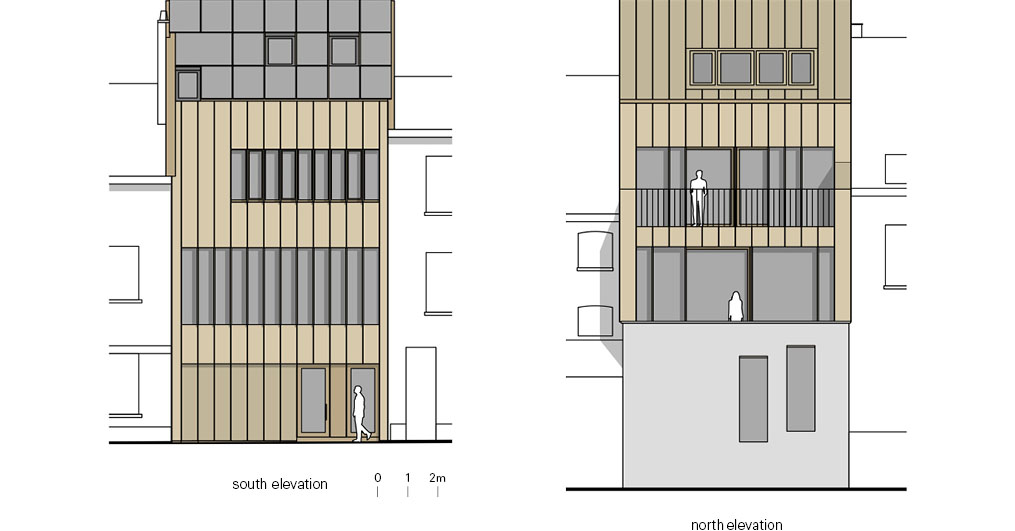
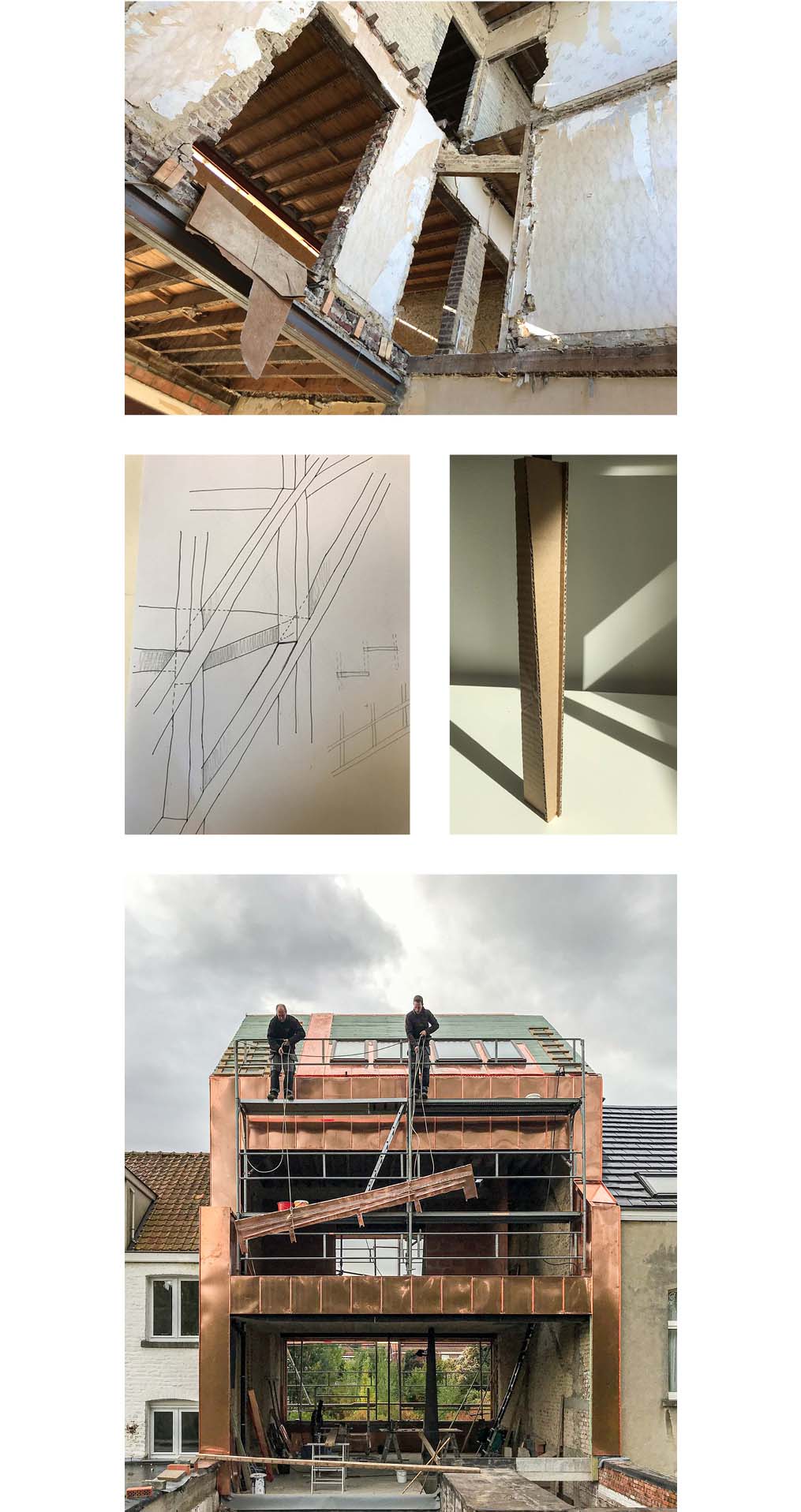
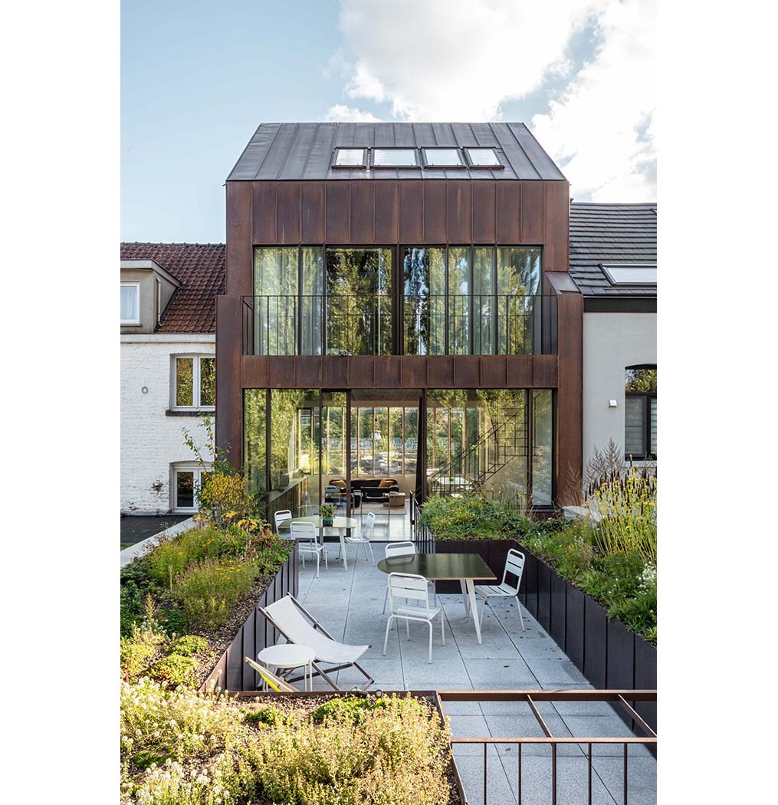
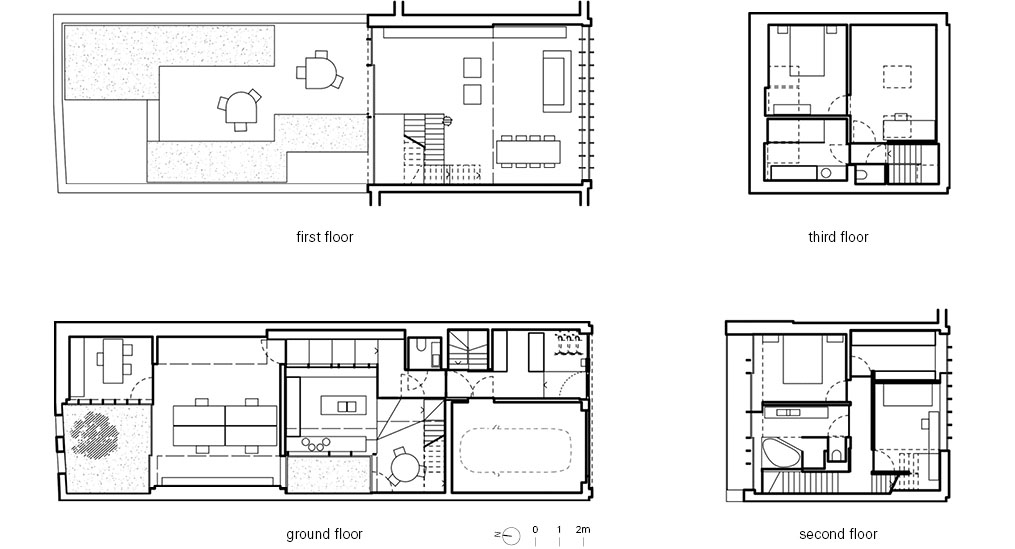
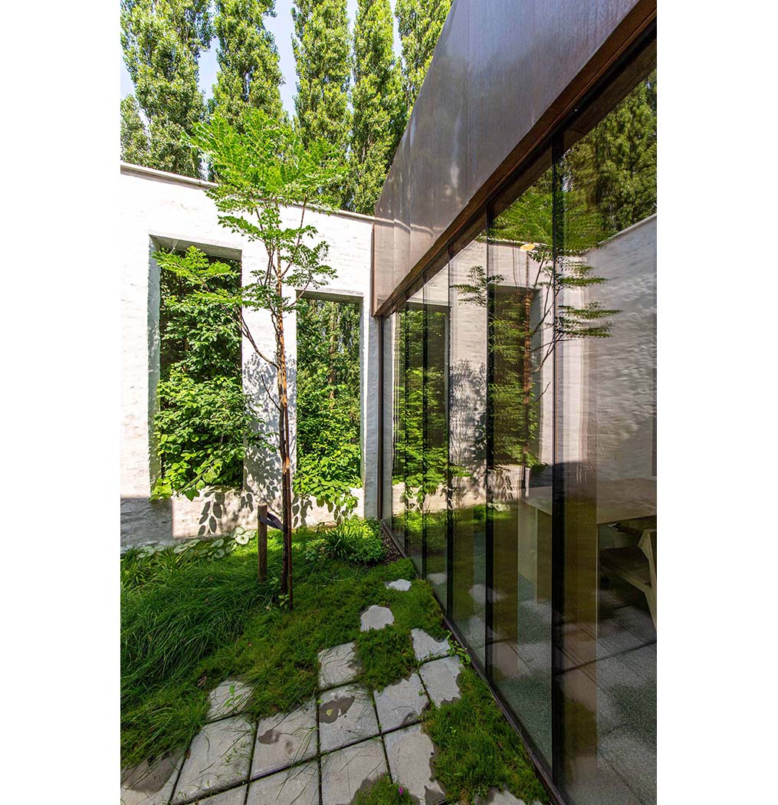
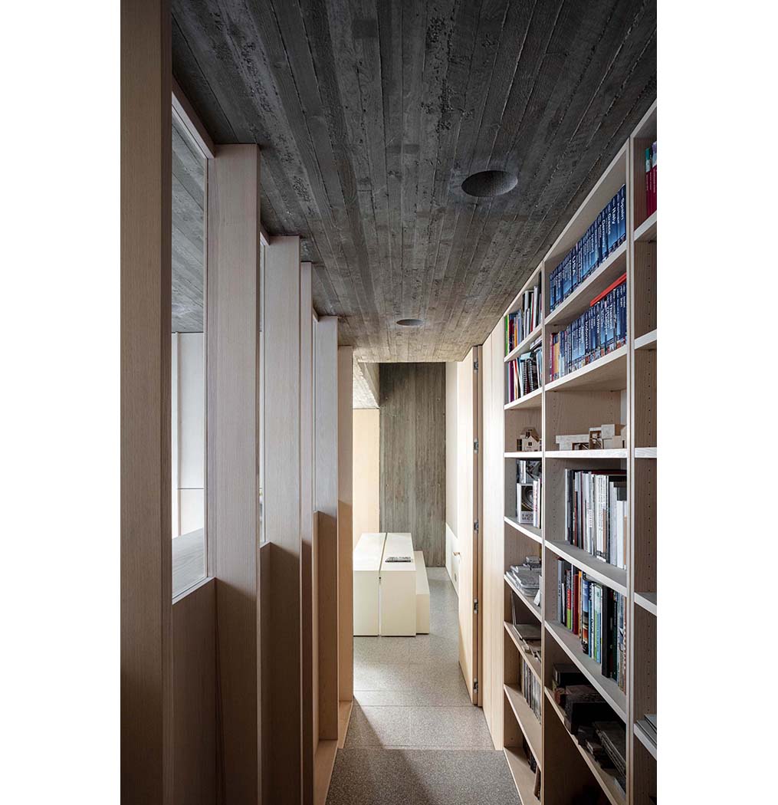
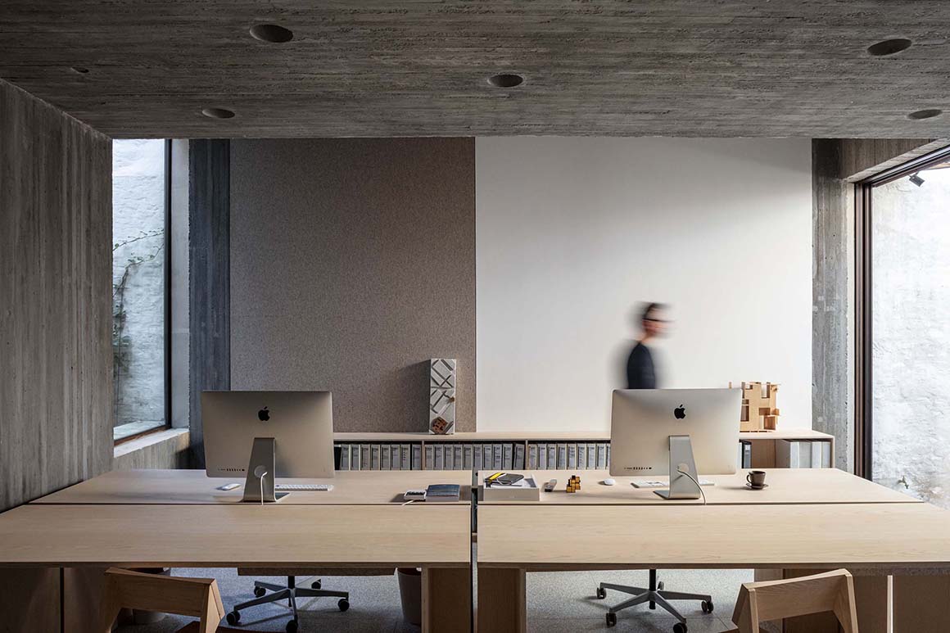
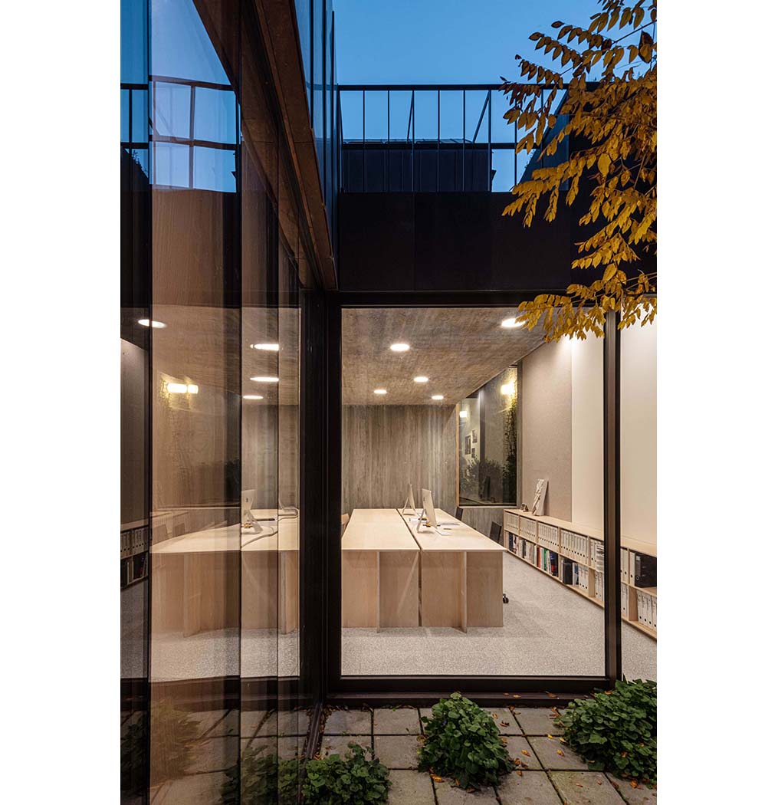
From the layered building mass, two volumes were removed to create a courtyard garden. Around this garden, the office and kitchen are arranged, and passing through the kitchen near the entrance, an open staircase leads to the living room. Beyond that, more private spaces unfold. On the top floor are a guest room with bathroom and a home office.
The corroded copper façade, bearing traces of time, defines the building’s impression. The street-facing front combines vertically ordered copper bays, standing seams, and aluminum sunshades. The rear, by contrast, is less a façade than a place in itself. A terrace with a green roof opens toward the park and tall poplar trees, functioning as an extension of the living room and a space filled with light.
The deep brown copper skin interacts with gray terrazzo tiles, ash wood furniture, champagne-toned details, exposed beams, untreated steel, and wood-textured concrete, refreshing the interior with varied colors and materials. The architecture office is integrated in the same way. Passing through the shared entrance and a library, one reaches the studio, a monochrome concrete space.
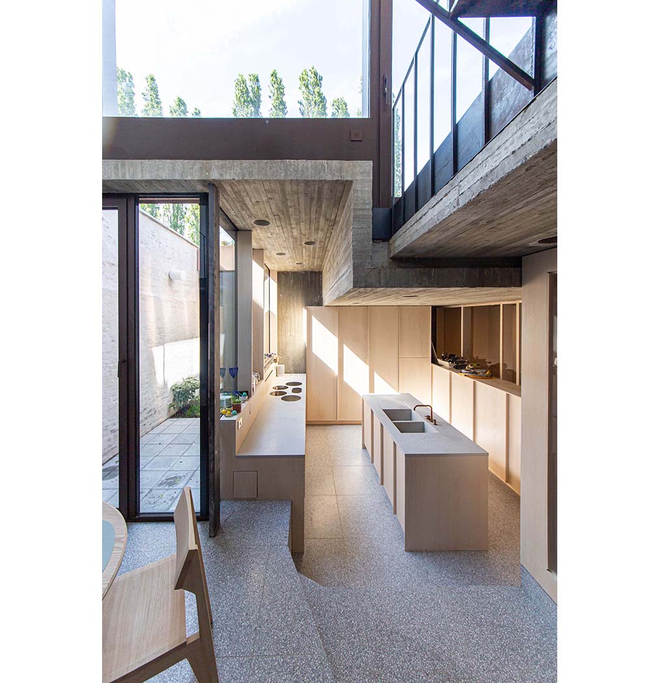
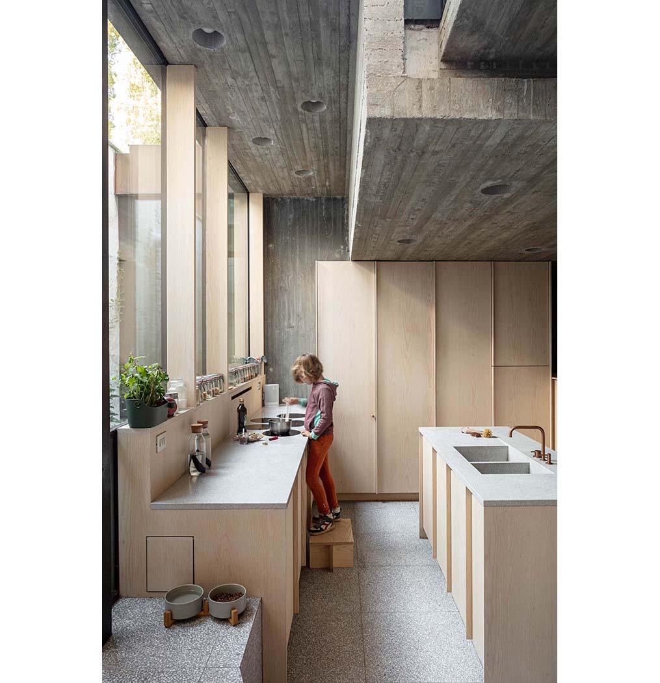
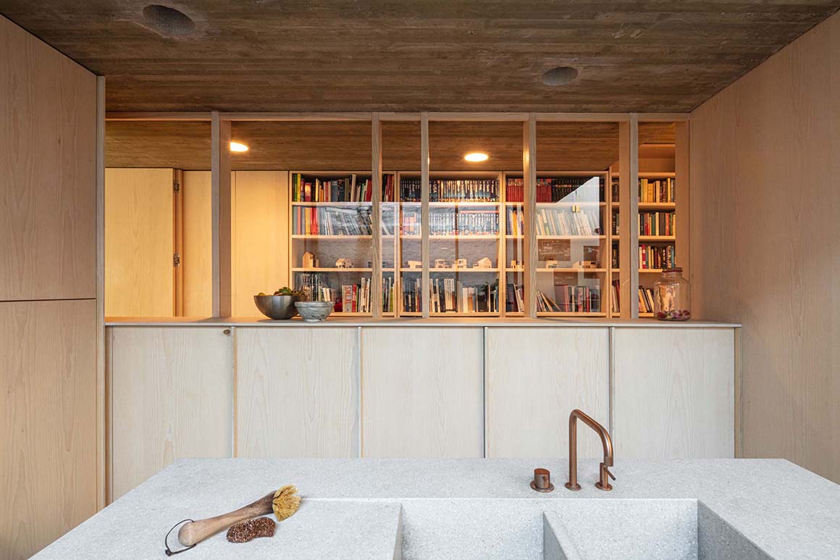
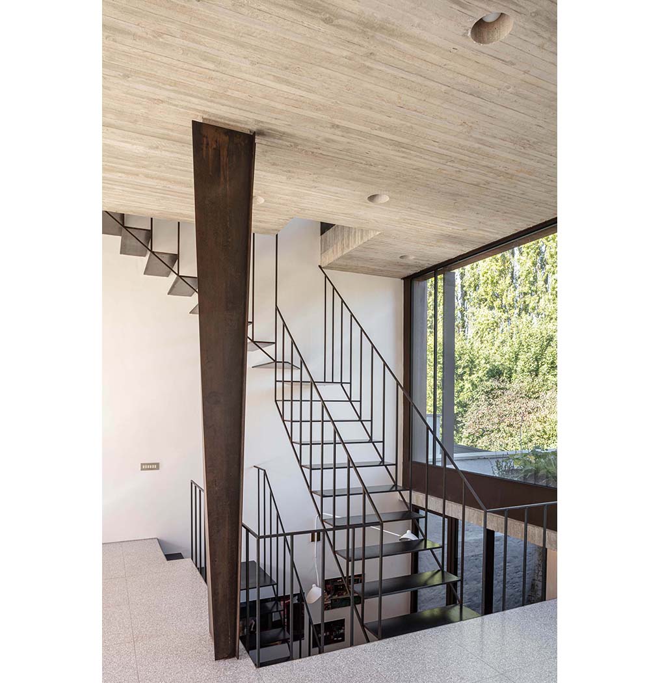
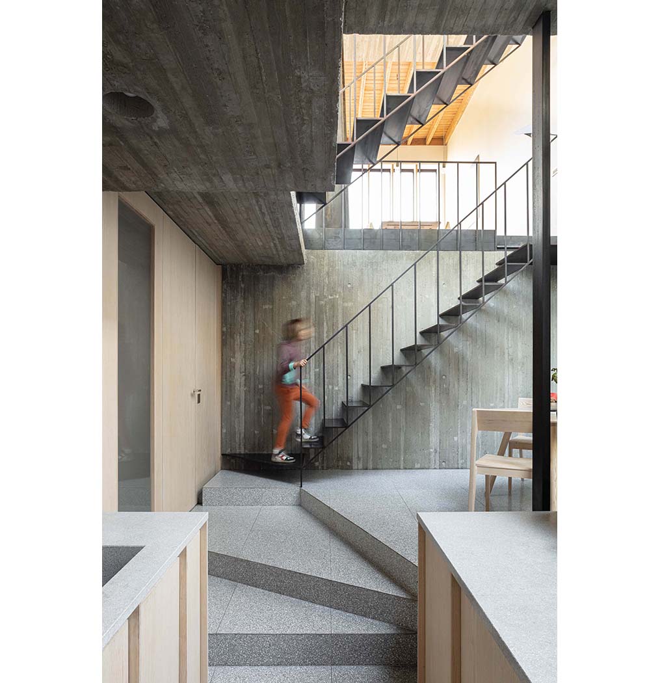
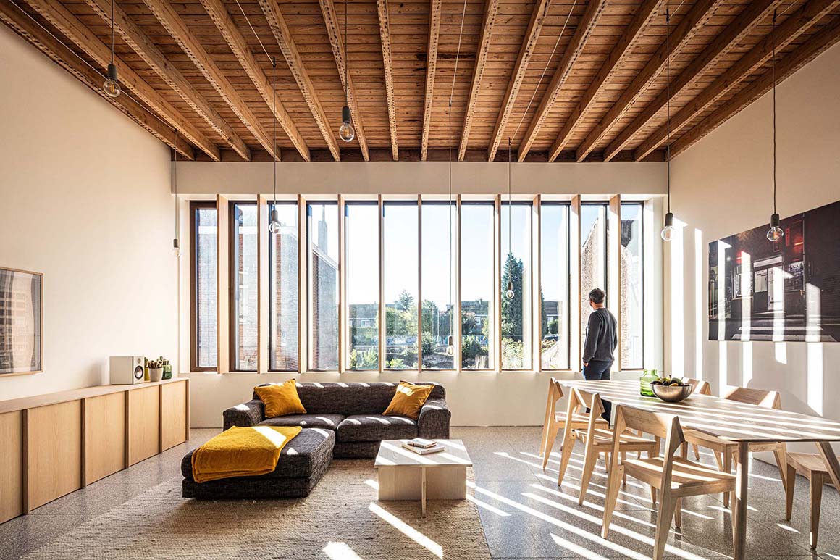
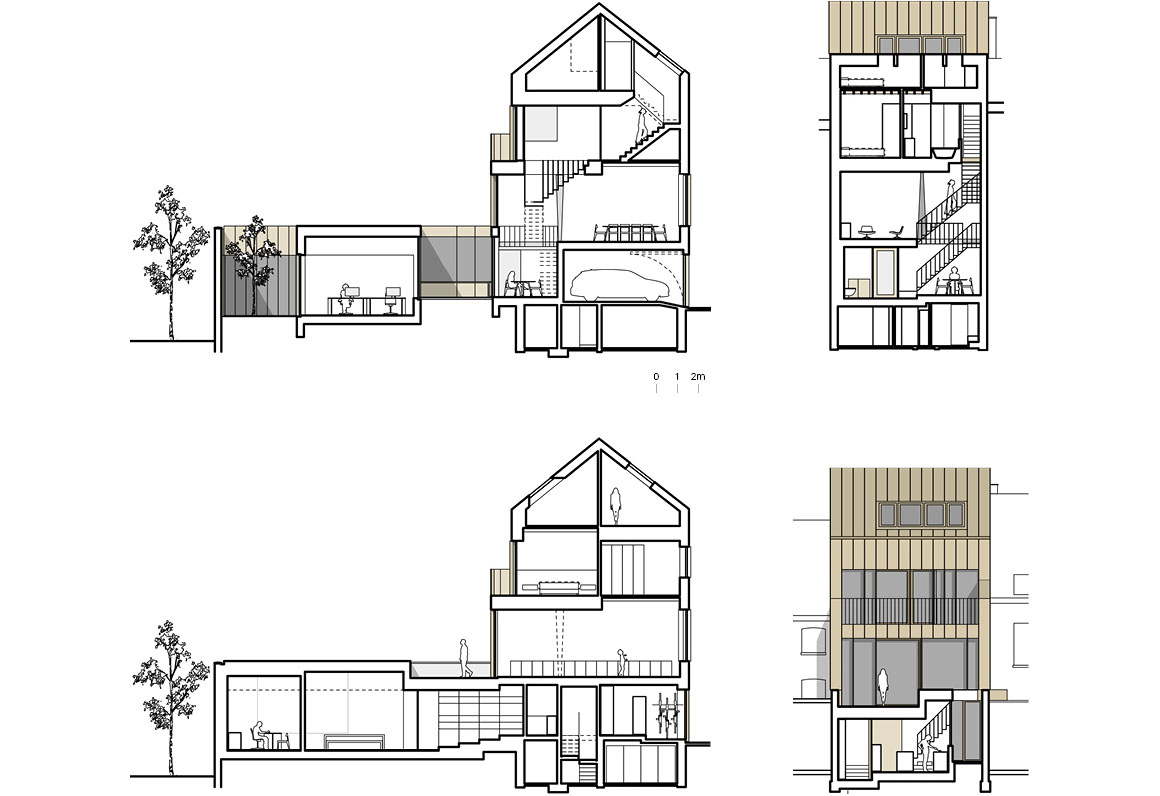
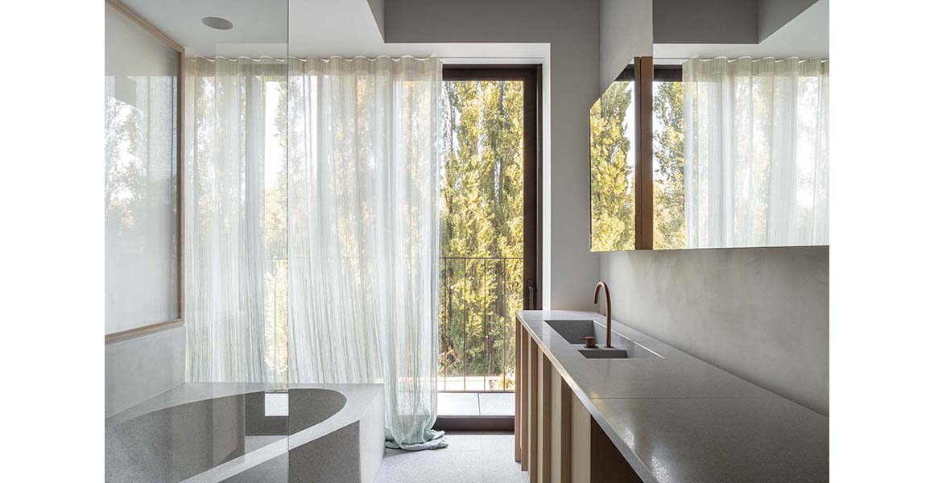
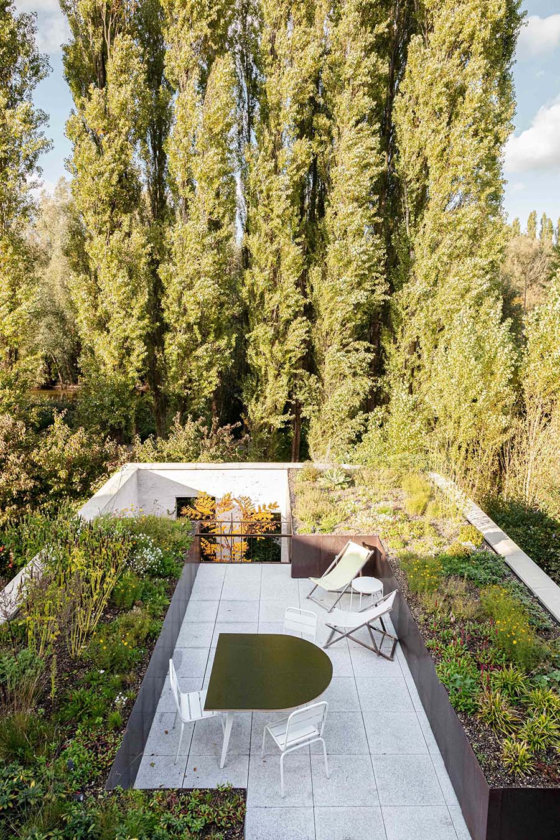
Because the building was in poor condition, much of the original structure had to be demolished, but the dismantled walls were reused to restore and raise the garden fence. On the upper floors, existing wooden beams were reinforced, with new structures laid over the original planks. Offcuts from custom furniture production were repurposed into small pieces such as coffee tables and bedside tables.
The entire building is wrapped in insulation. Triple glazing, a heat pump, and solar panels minimize additional energy use, while blinds, solar-control glass, a green roof, ventilation, and night cooling make air conditioning unnecessary even in summer.
Project: House BV / Location: Brussels (Jette) , Belgium / Architecture & Interior Design: bruno vanbesien architects / Project architect: Bruno Vanbesien / Engineering: UTIL, Brussels / Client: Bruno Vanbesien & Derkje Van der Elst / Use: one family house + architects office / Total floor area: 305m² / Completion: 2021.5 / Photograph: ©Tim Van de Velde, Belgium (courtesy of the architect)



































