Flexibly surrounds and hides down the Alps backdrop
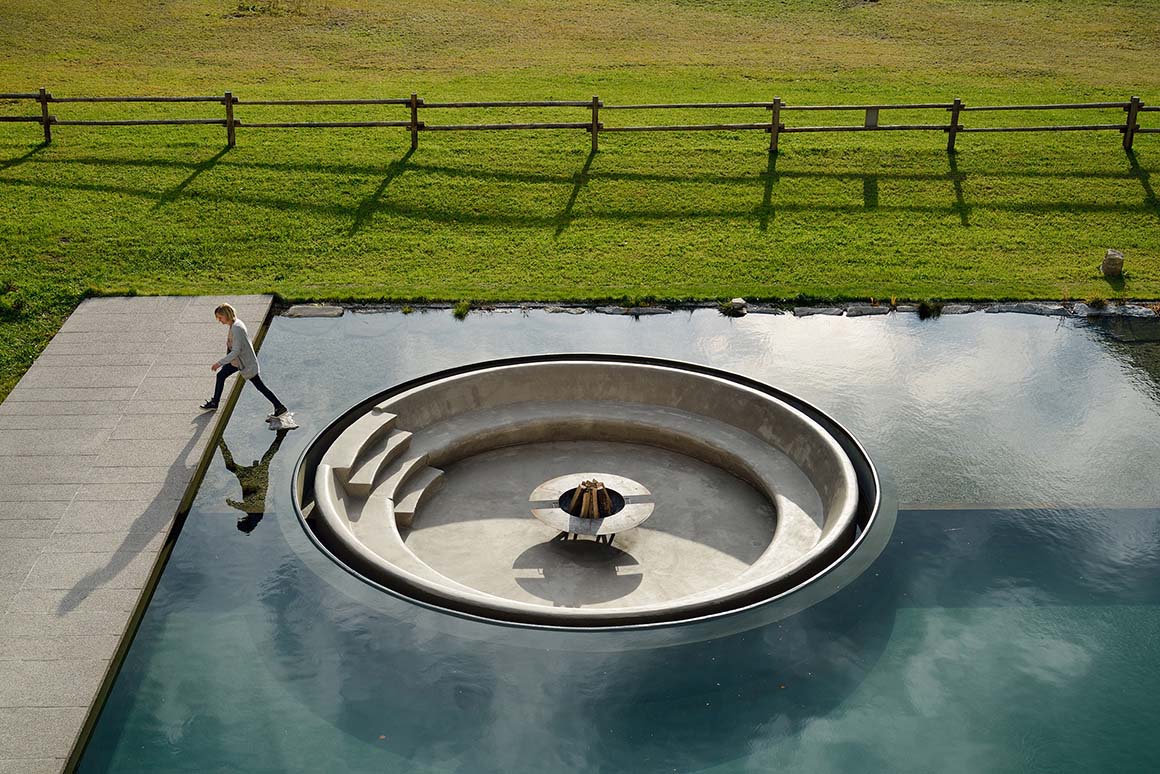
Hotel Plesnik is a boutique family hotel in the heart of a nature park, boasting a tradition spanning over eighty years. Its exceptional location at the end of a glacial valley offers an unforgettable view of the majestic peaks of the Kamnik-Savinja Alps. The amazing natural view was the obvious choice for one of the leading motifs in the renovation of the hotel’s wellness center.
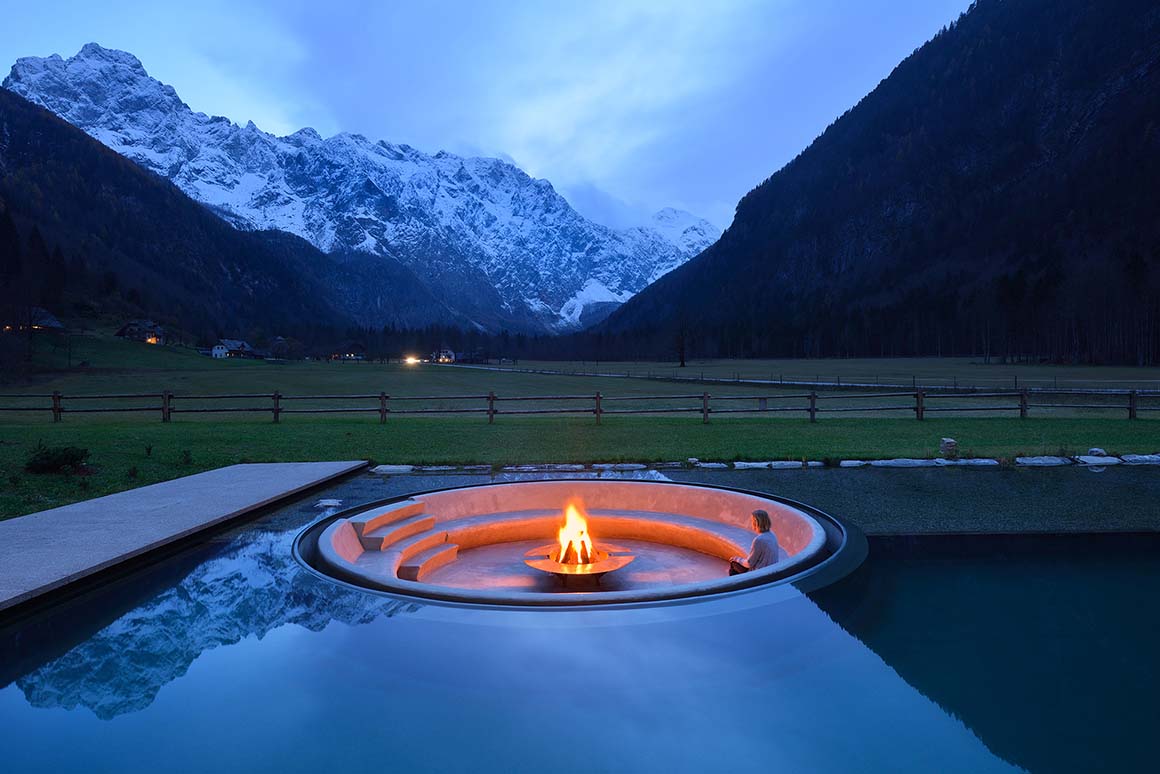
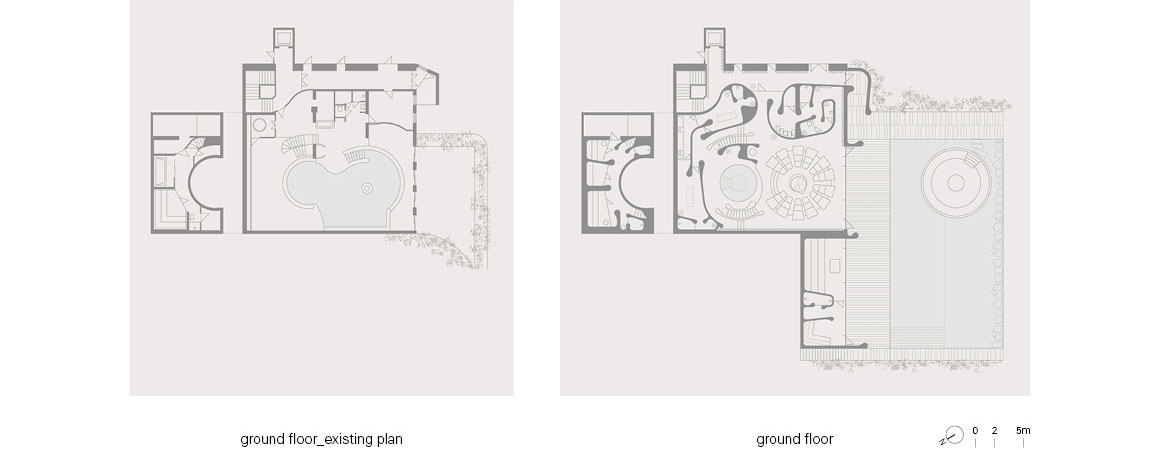
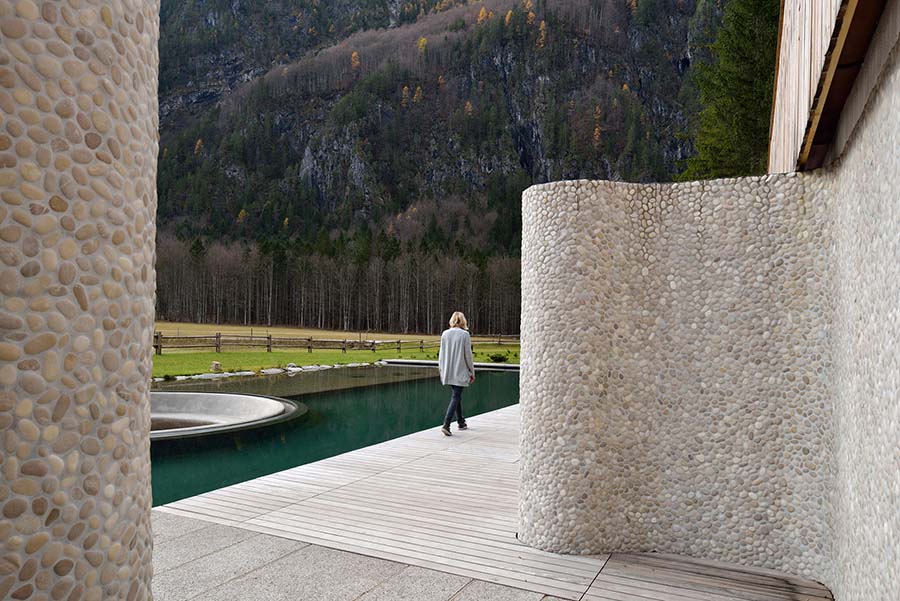
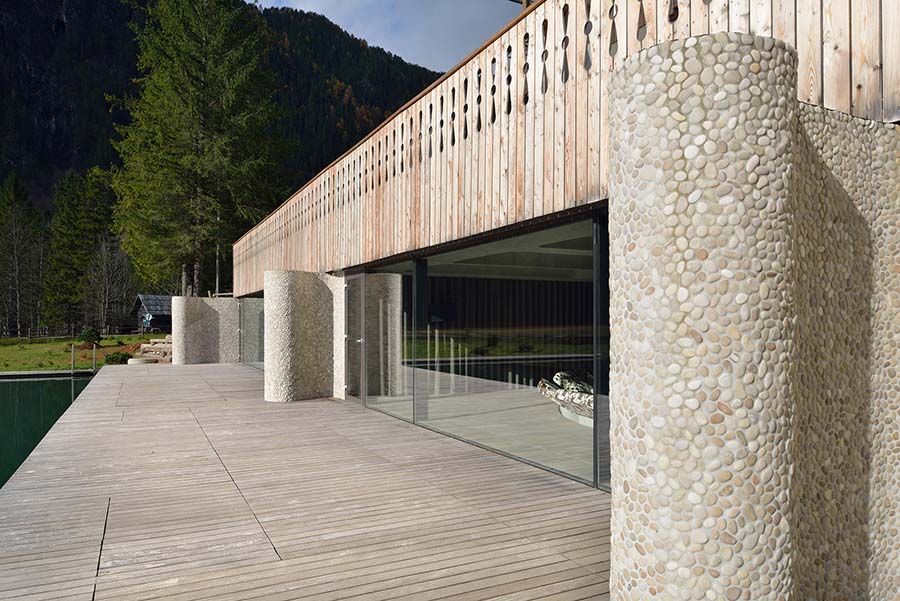
Much of the space of the pre-existing wellness center in the partially cut-in basement of the building was originally taken up by a small, organically-shaped pool which opened onto a tanning deck directly in front of the building. To recover the space needed for new programs, the pool was in part replaced by a large whirlpool, while a section of the former pool shell was repurposed as a sunken circular resting area featuring a fireplace. The sun deck was extended with a natural swimming pool, which makes up for, and expands on, the reduction in size of the interior pool, while the reflections in the water further accent the beautiful view.
The new pool is unequivocally rectilinear in shape and as such designed to be a continuation of the building rather than the surrounding landscape. Referencing the interior resting area with the fireplace, a relaxation area with a fire-ring has been placed in the middle of the water’s surface outside. Using the space, the visitors of the new wellness center witness a never-ending dialogue between water and fire, two basic natural elements which accentuate the incredible backdrop of the surrounding hill range.
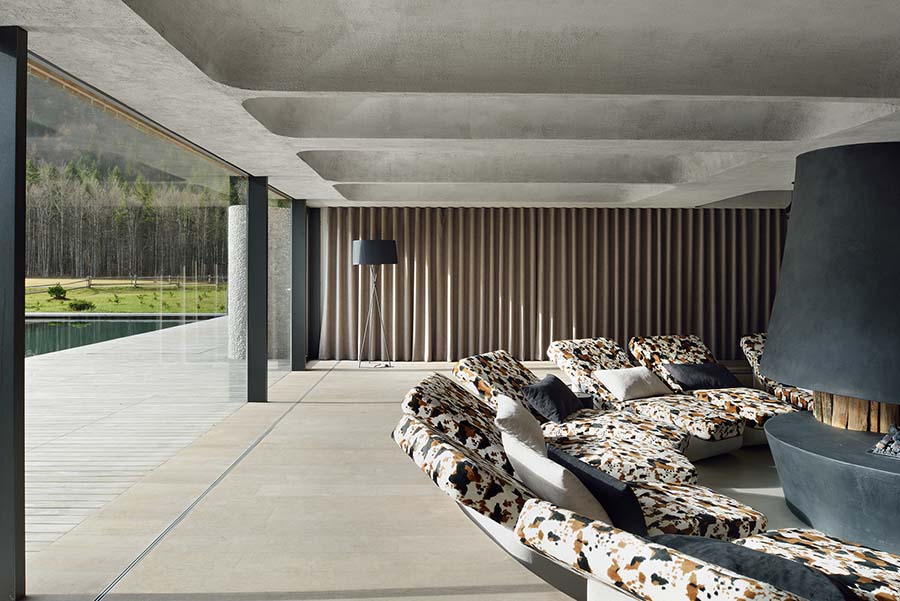
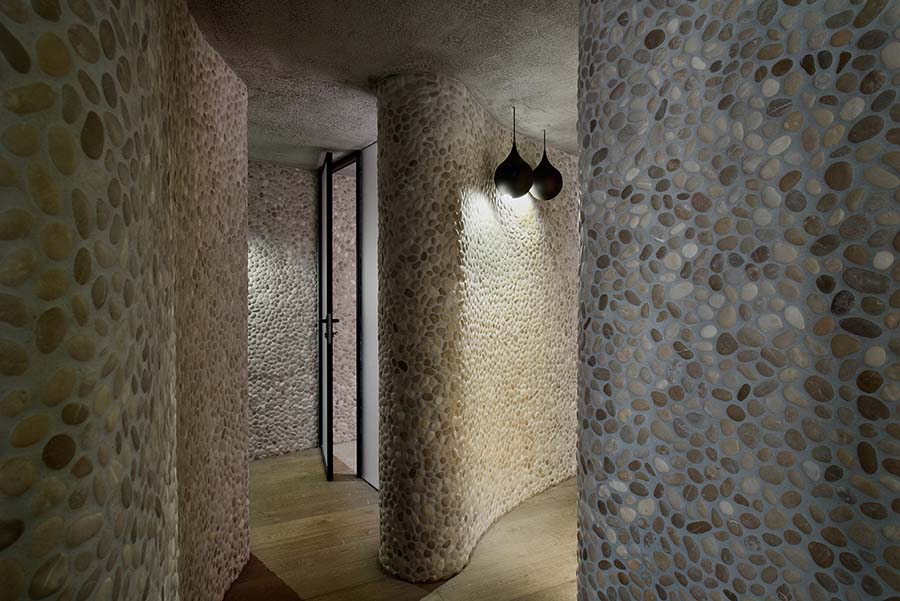
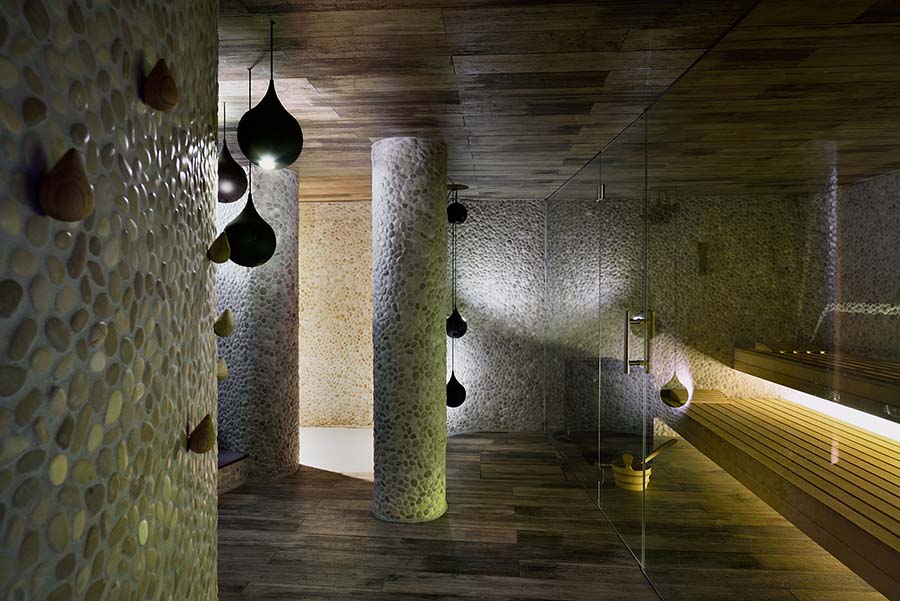
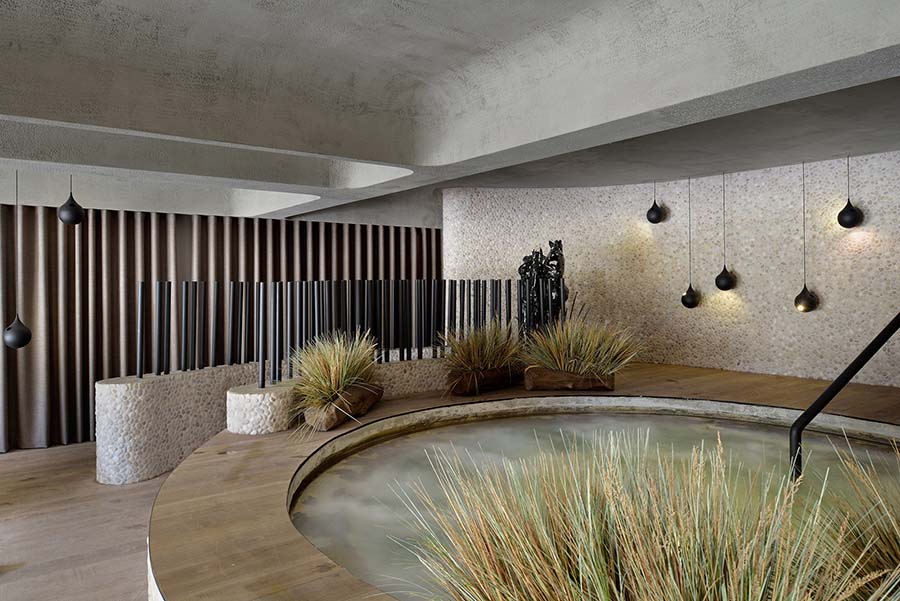
The Wellness Plesnik is designed exclusively using local materials. The undulating interior walls were necessitated by the markedly awkward and heterogenous construction of the existing space. A relaxed placement of interior divides, envelops and conceals all the irregularities, and forms a fluid space terminating in the valley itself. The pebble-laid walls of the space physically transit also into the exterior and optically divide the sun deck into three parts: the sauna section, the area with the central wellness space, and the entrance portal. The façade between the divisions is fully encased in glass and replaces the former arch-head windows. The enlargement of the facade openings further connects the interior space of the wellness center with the picturesque exterior and reduces its presence in the space despite the actual expansion of the basic volume. With the extension having been purified of all distinct architectural elements, it now belongs with the surrounding terrain rather than with the master building.
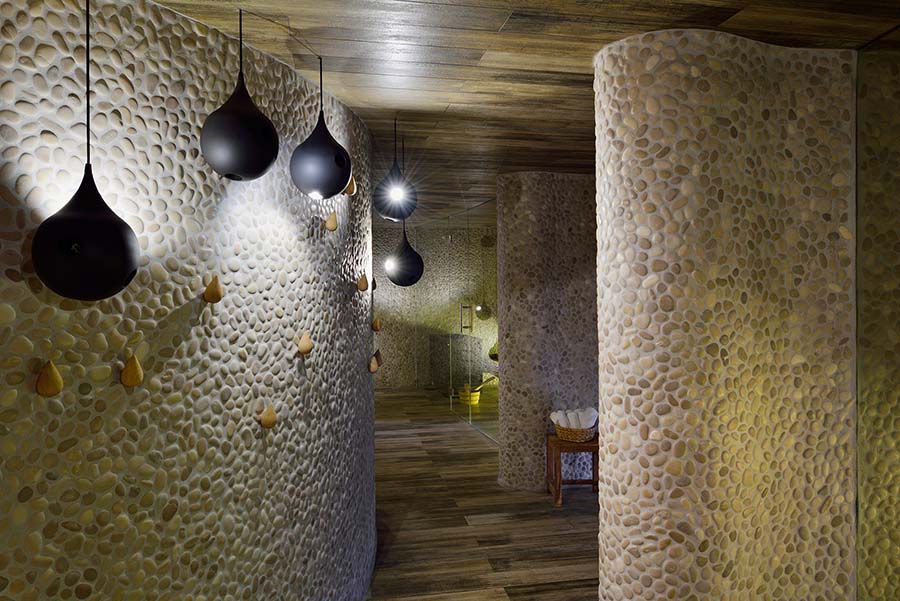
Project: Wellness Plesnik / Location: Logarska Valley, Slovenia / Architect: ENOTA / Project team: Dean Lah, Milan Tomac, Nuša Završnik Šilec, Peter Sovinc / Collaborators: Elea iC (structural engineering), Elin (electrical installations), Nom biro (mechanical services), Svilene linije & Handling (pool technology) / Site area: 980m² / Bldg. area: 475m² / Gross floor area: 560m² / Completion: 2015 / Photograph: ©Miran Kambič (courtesy of the architect)



































