A coherent and legible renovation of a historic stables and hotel
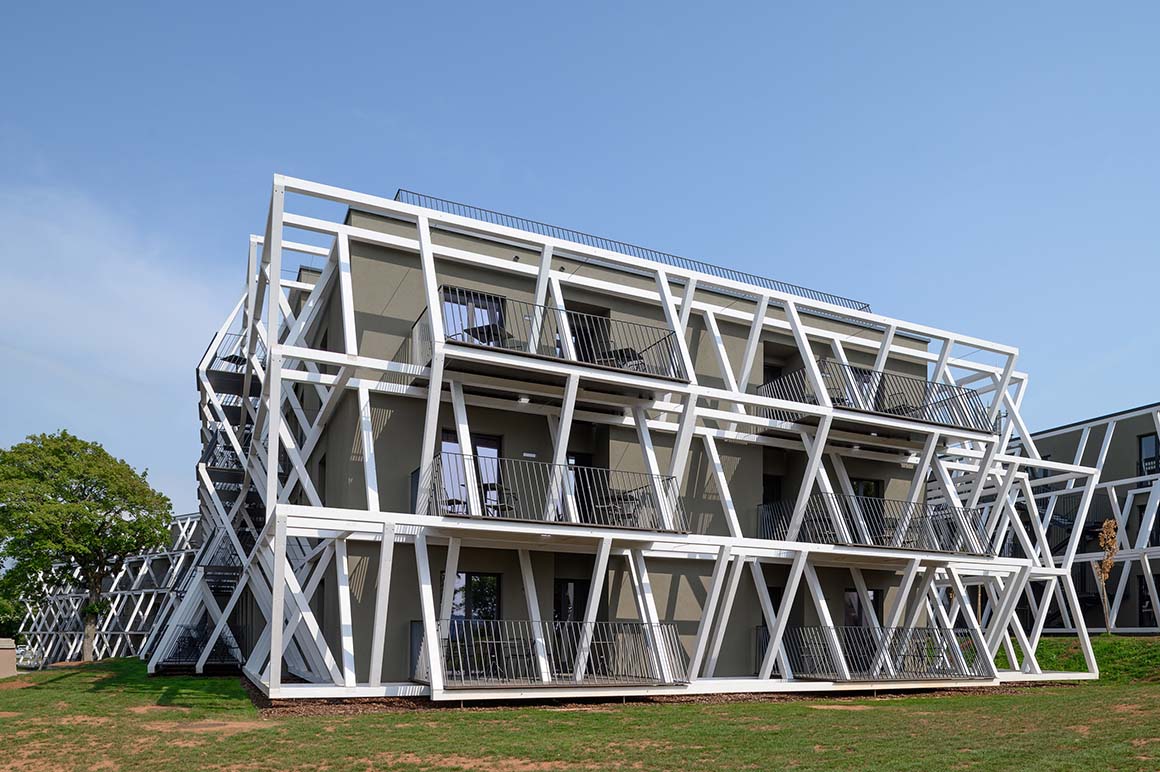
The Lipica Stud Farm, Slovenia, was founded in 1580 by the Habsburgs to raise Andalusian horses; the Karst, where the farm is located, is similar to Spain in soil and climate. Charles II of Austria converted the mansion for this purpose, and two hundred years of intensive breeding produced the renowned Lipizzaner breed. The area of cultivated landscape comprises pastures and meadows featuring protective fences, oak groves, and tree lanes. The estate is homogenously fenced off by an 8km typical karstic dry-stone wall. The historic centre, designed around the Renaissance mansion, was developed significantly in the 1970s, as the stud farm garnered increasing global interest.
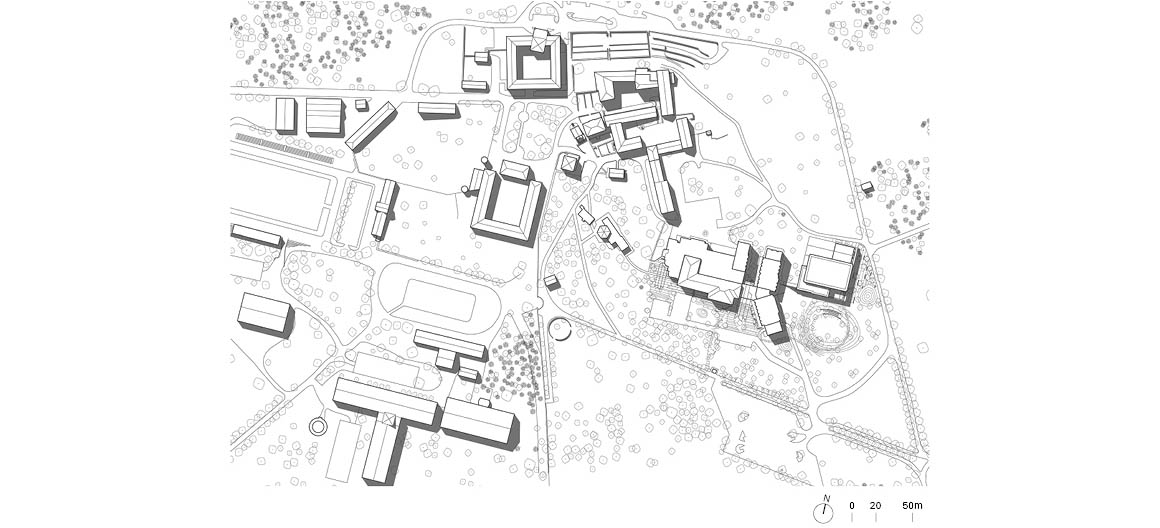
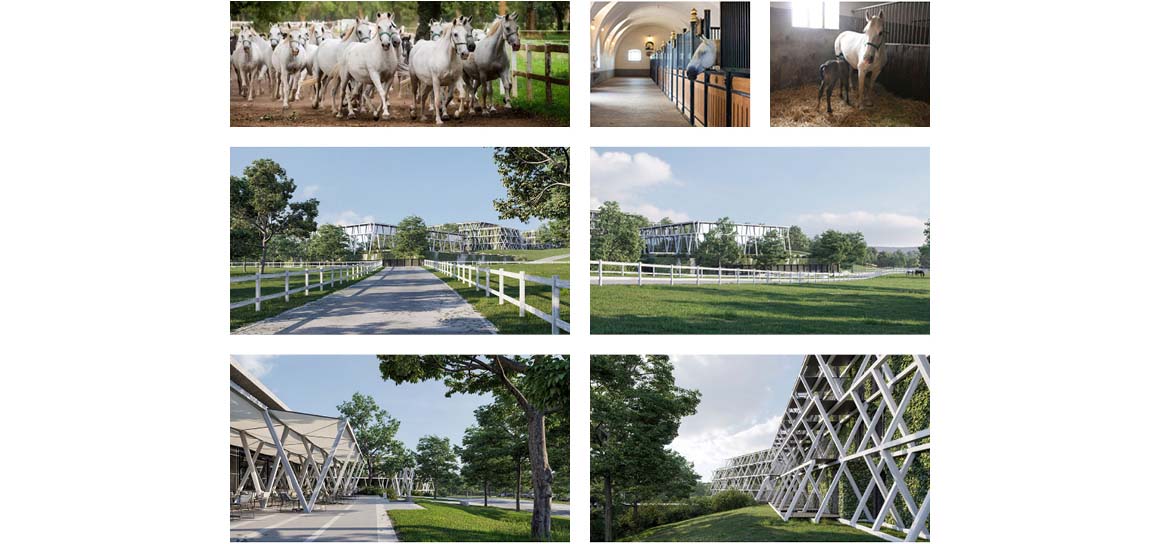
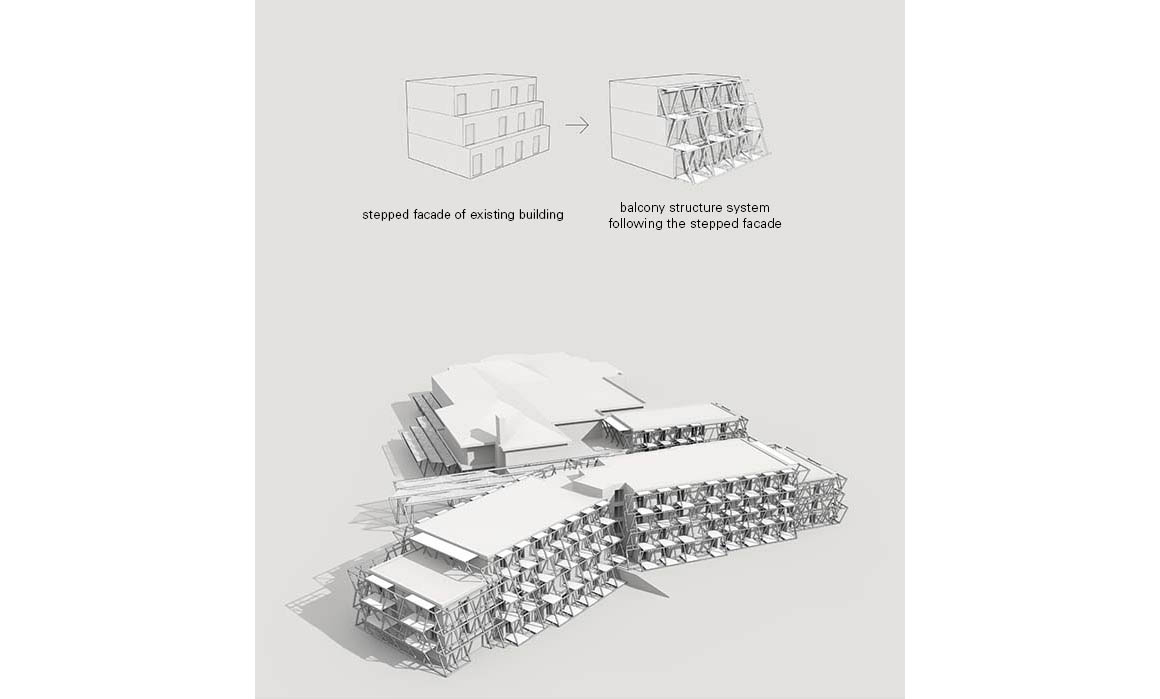
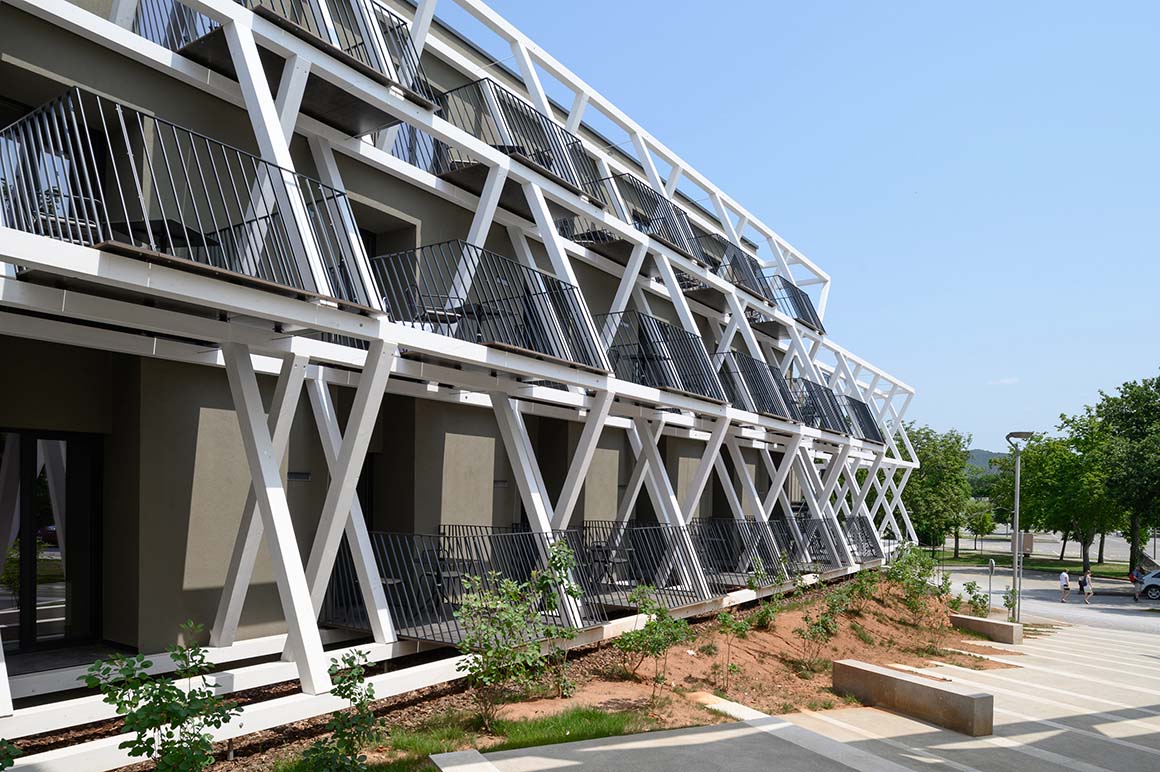
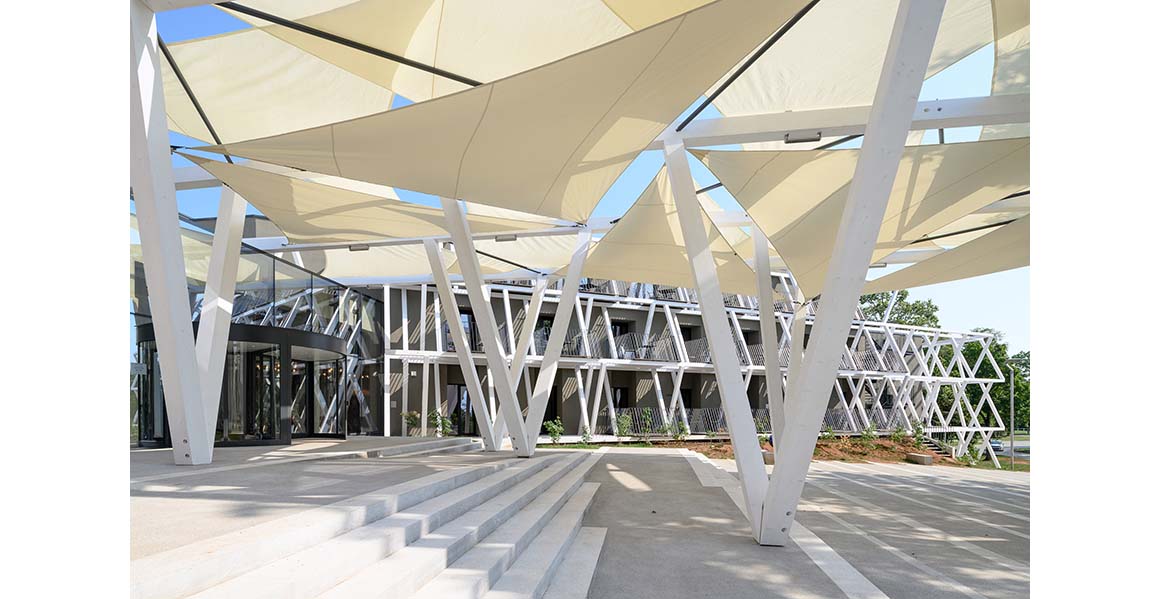
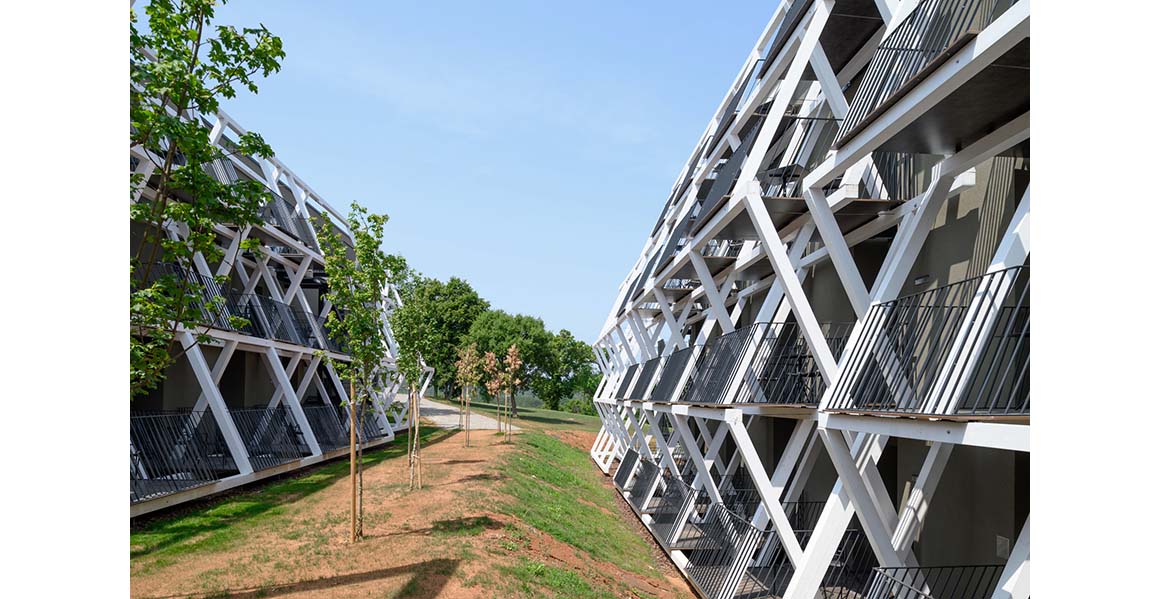
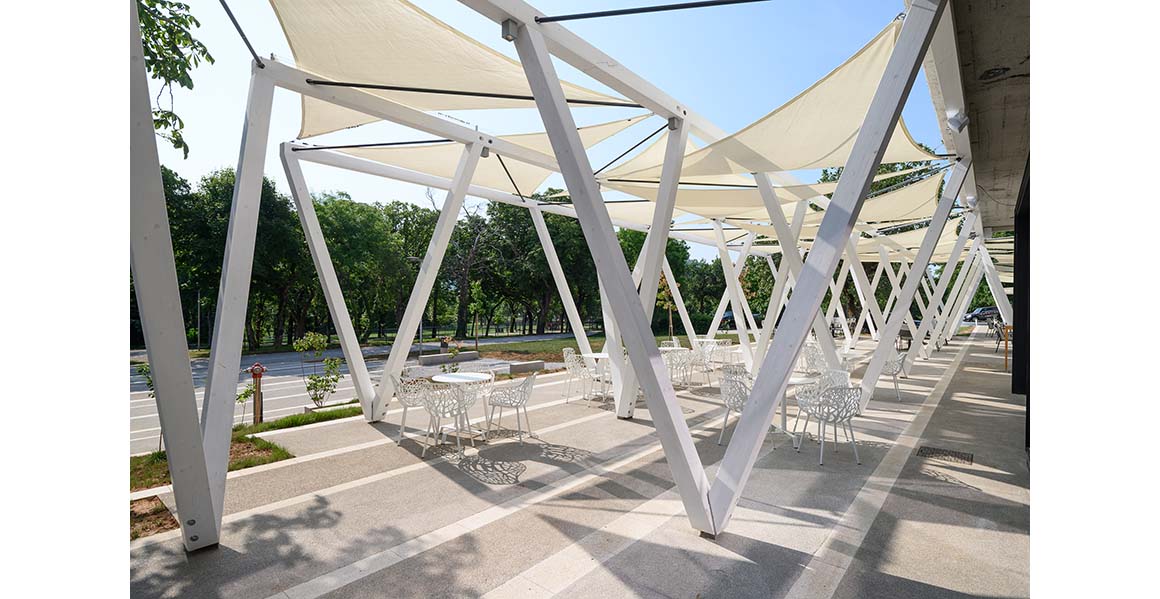
Hotel Maestoso is the largest accommodation building. It is also the visitors’ primary contact with the farm environment. Its aggressive and dated appearance posed a strong, distracting contrast with the smoothness of the access paths. The landscape, with its distinctive white fences and grazing herds of white horses terminated ungraciously at the car park.
It was fundamental to tone down the building’s overbearing presence. The main consideration was to dematerialize the built masses. The intervention purges the hotel’s facade of all added architectural elements and unifies the structure’s expression by establishing a new, light, load-bearing structure of the balconies. The new structural membrane enveloping the entire hotel and swimming pool area establishes an intermediate space between the buildings and the landscape. The interplay of light and shade breaks down the monolithic built masses and, with with climbing plants, dematerializes the building to the greatest extent possible, endowing it with a distinctive character.
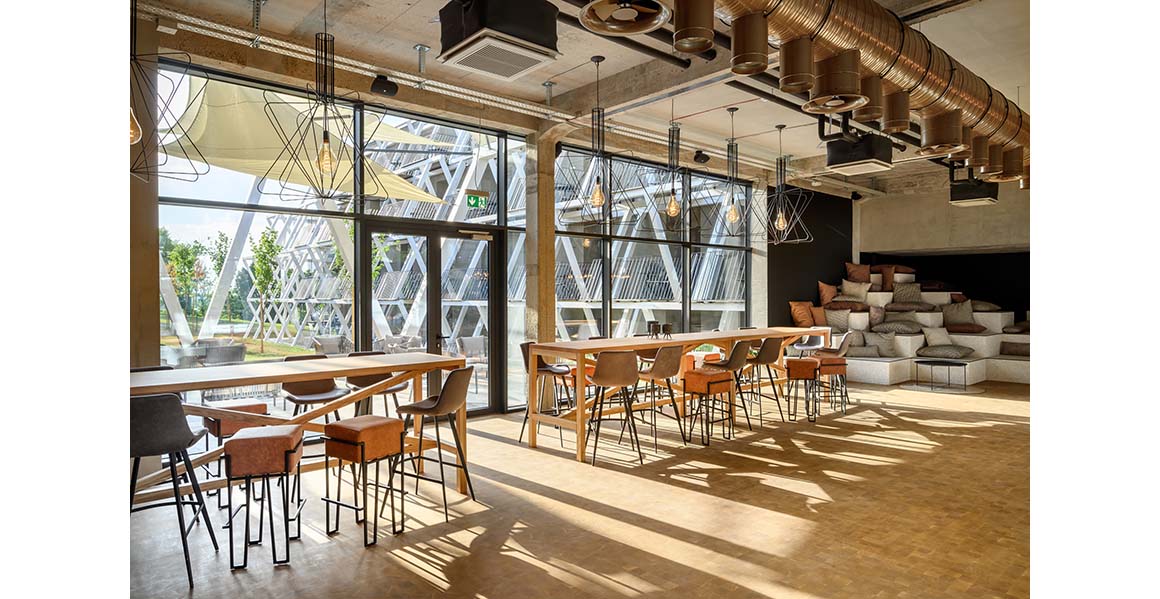
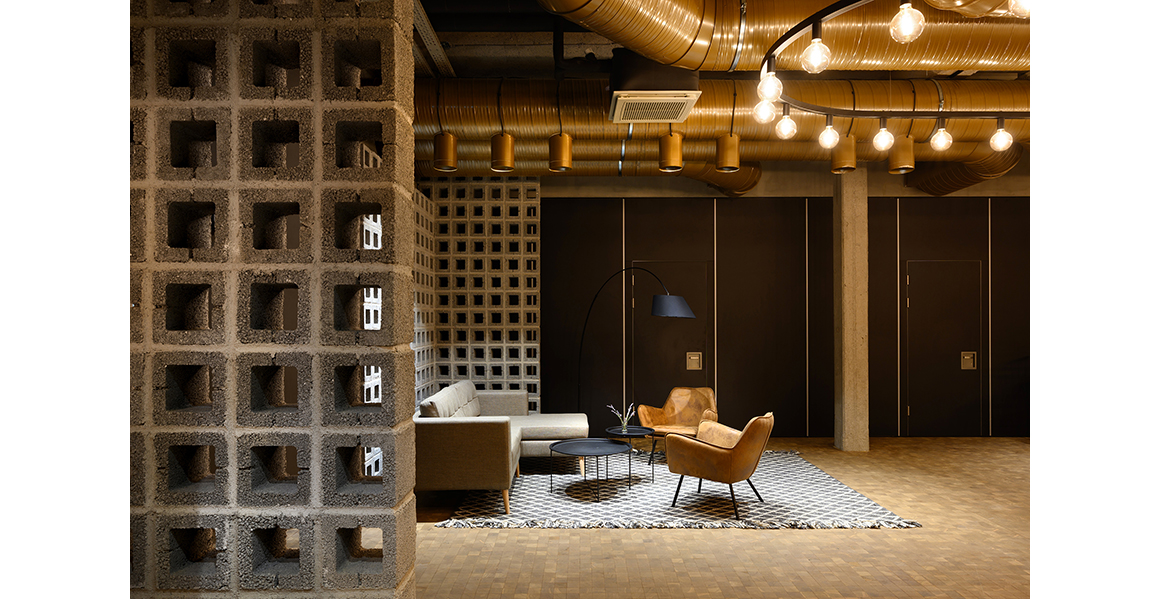
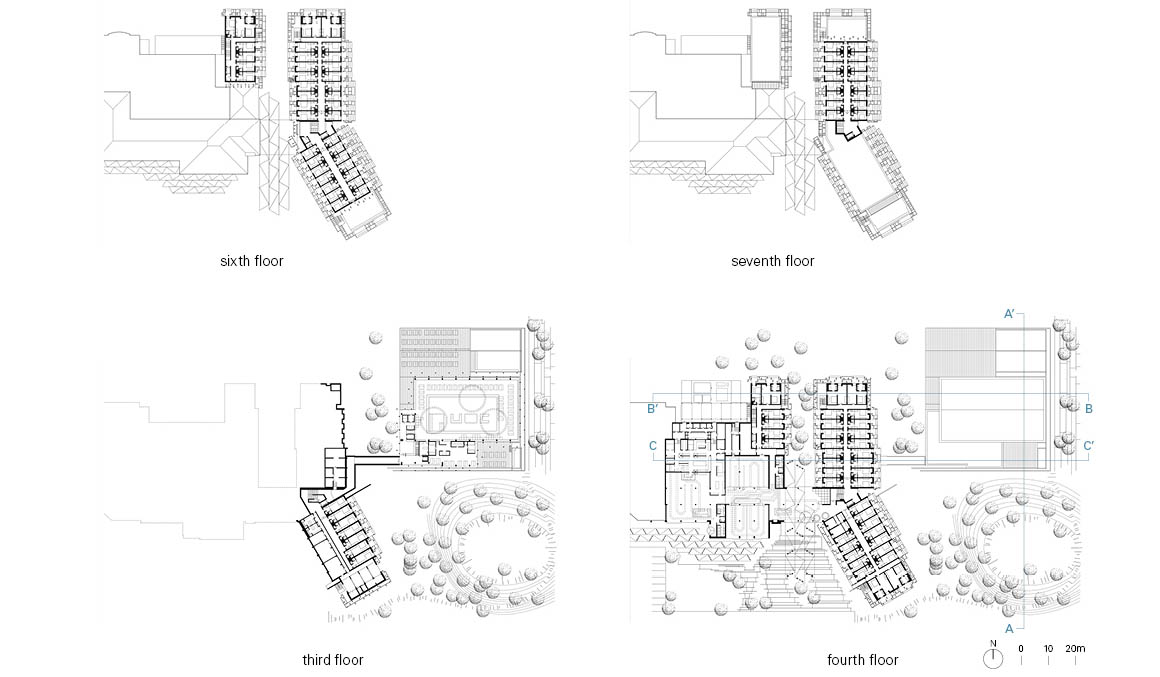
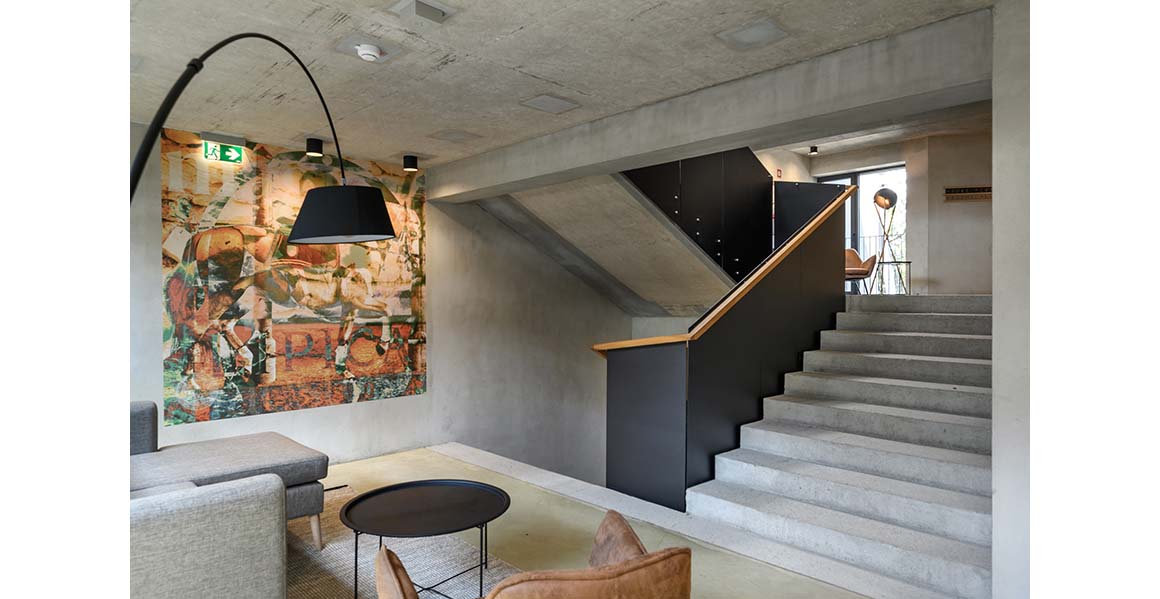
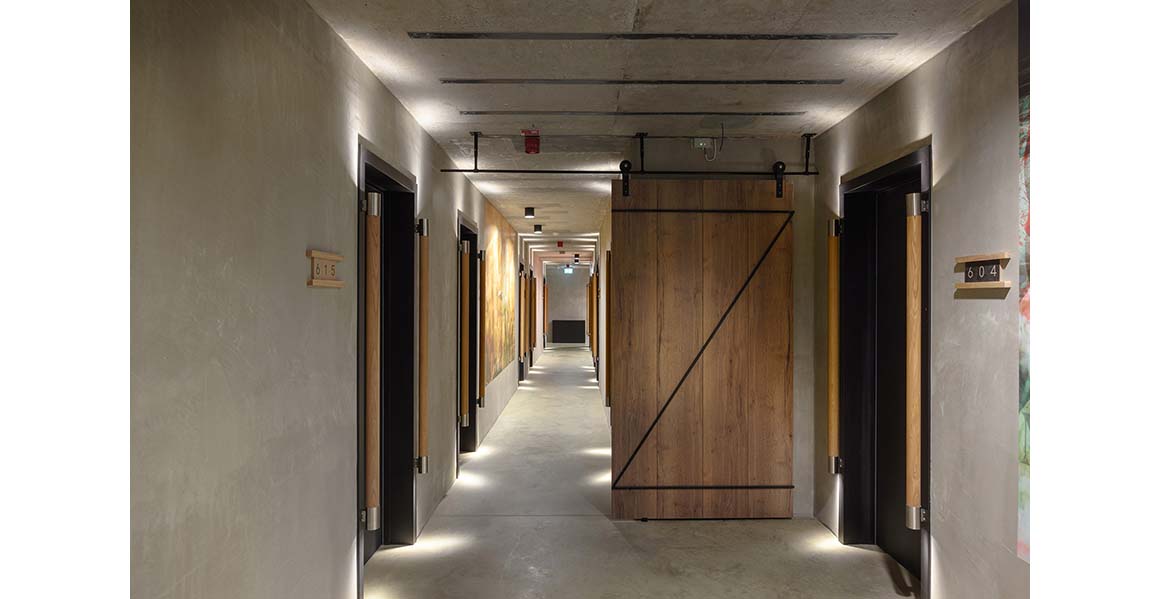

It was important not to increase the built mass. All new accommodation was created from existing under-used service areas. The only additions are a reduced deck floor, replacing the the gable roof, and a short courtside wing. The latter blocks views from the existing rooms onto the service yard, another insensitive former intervention.
To connect the building with the landscape, the car park was transformed into a park. The eaves are a latticed structure of white timber glue-laminated beams. The exterior paving is compressed bonded sand, which softly links the function surfaces of the hotel with the laid out natural landscape of the farm. The interiors are a modern interpretation of the horse-stable. The public program is a flexible space, adaptable using folding partition walls. The existing buildings are stripped to the raw concrete structure. This connects the interiors of all the buildings into a coherent whole. The raw iron, timber boards, hay and concrete floors, combined with carefully designed lighting and movable furniture form a warm space, and a logical, legible enhancement.

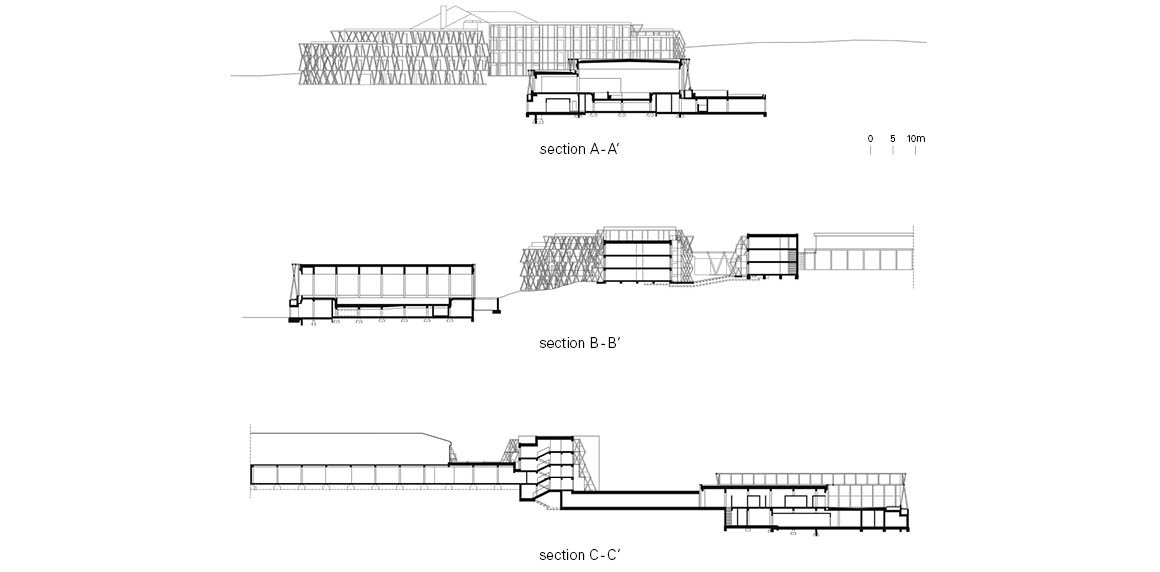
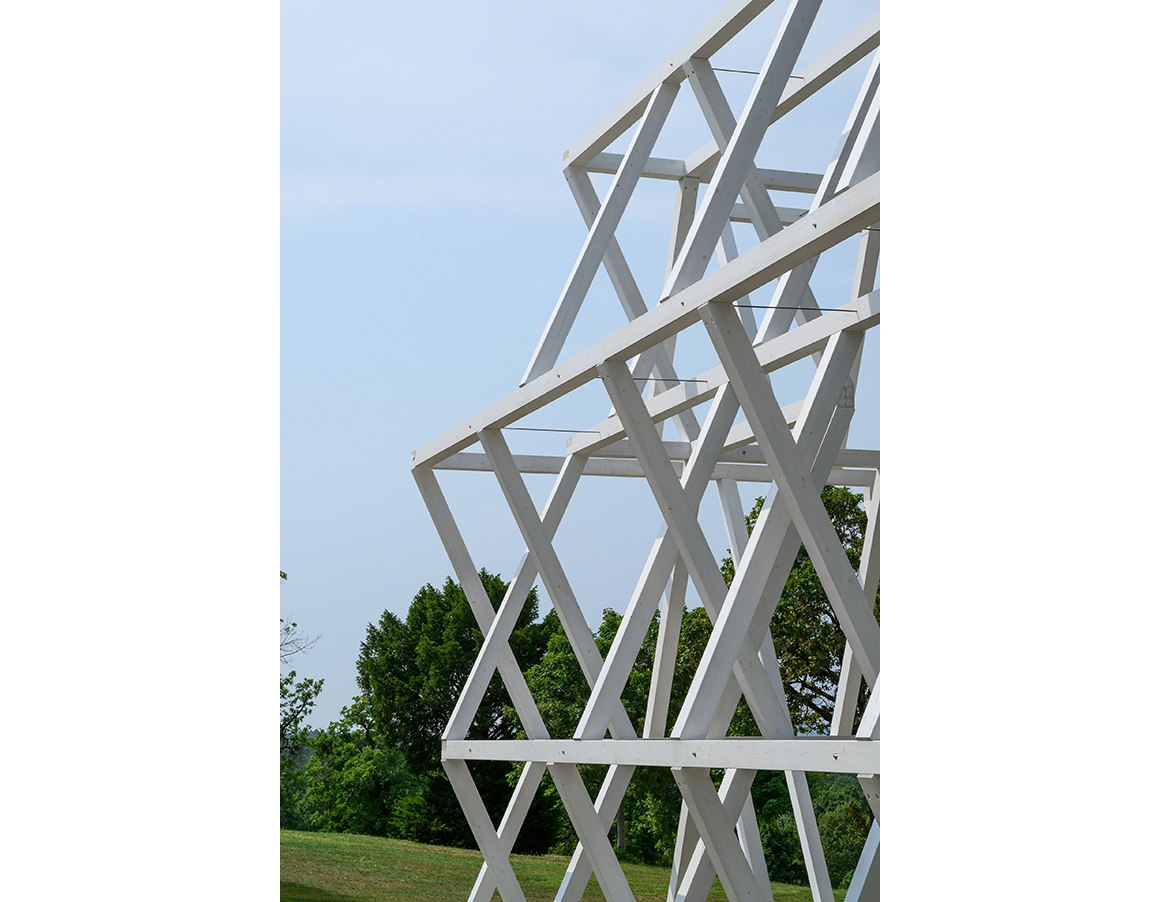
Project: Hotel Maestoso / Location: Lipica, Slovenia / Architects: ENOTA / Project team: Dean Lah, Milan Tomac, Polona Ruparčič, Nuša Završnik Šilec, Jurij Ličen, Carlos Cuenca Solana, Eva Tomac, Urška Malič, Jakob Kajzer, Sara Mežik, Peter Sovinc, Eva Javornik, Peter Karba, Sara Ambruš, Goran Djokić / Collaborators: Ivan Ramšak (structural engineering), Nom biro (mechanical services and electrical installations), Bruto (landscape architecture) / Site: 9.970 m² / Size: 7.785 m² / Footprint: 3.440 m² / Cost: EUR 11,500,000 / Design: 2018 / Completion: 2021 / Photograph: ©Miran Kambič (courtesy of the architect)



































