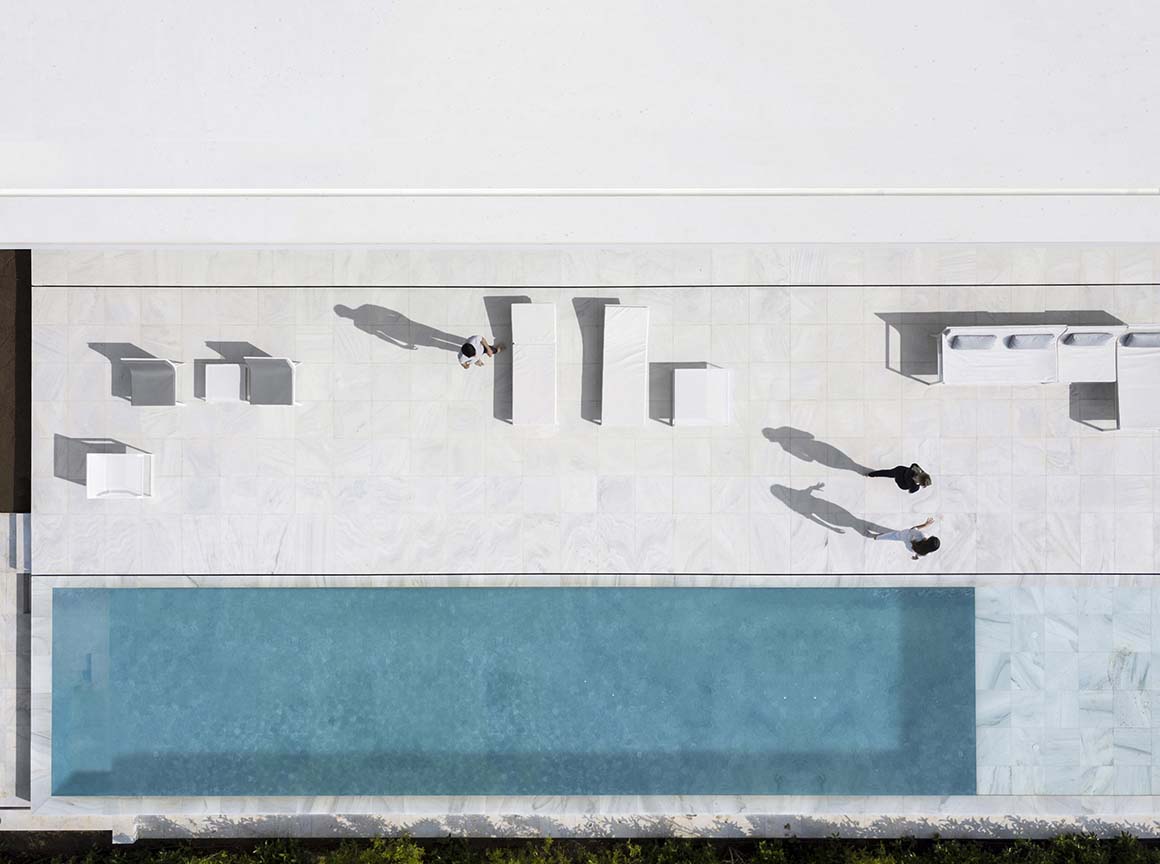T-shaped wall and roof open towards the sea
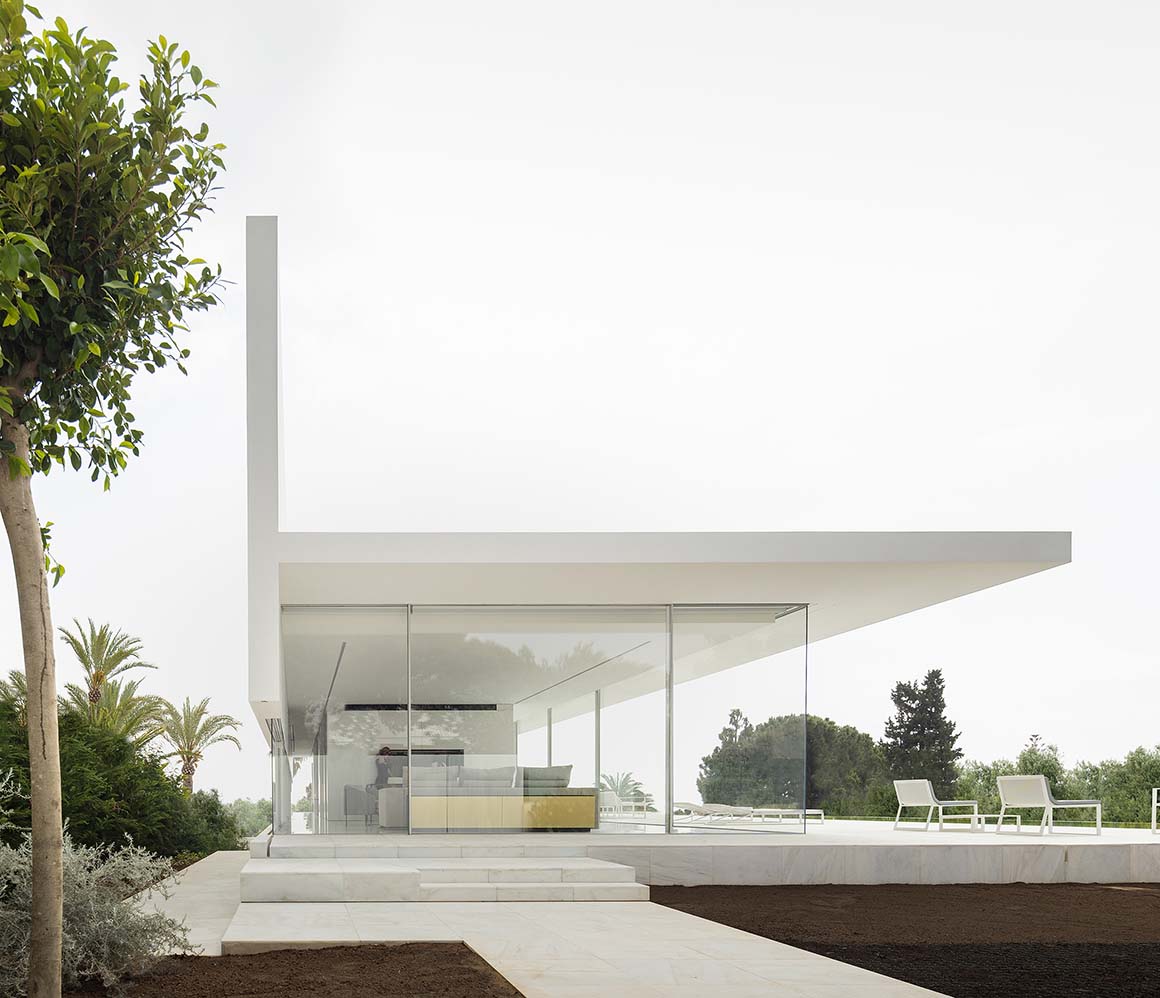

The story of this house begins in a landscape surrounded by gardens, on a large and elongated plot with a distant view of the sea and a pleasant breeze.
Three key elements make up the project. A T-shaped form is extruded along the longitudinal direction of the site, creating a framework for an overhanging roof, a façade wall and a roof terrace.
This T-shaped geometry allows users of the building to view and feel the sea whilst protected from prying eyes; one has the sense of living without neighbors. It also helps to control the southern sun during summer and lets it pass in winter. The walkable roof becomes a sort of Belvedere from which to enjoy views across the entire surface of the plot.
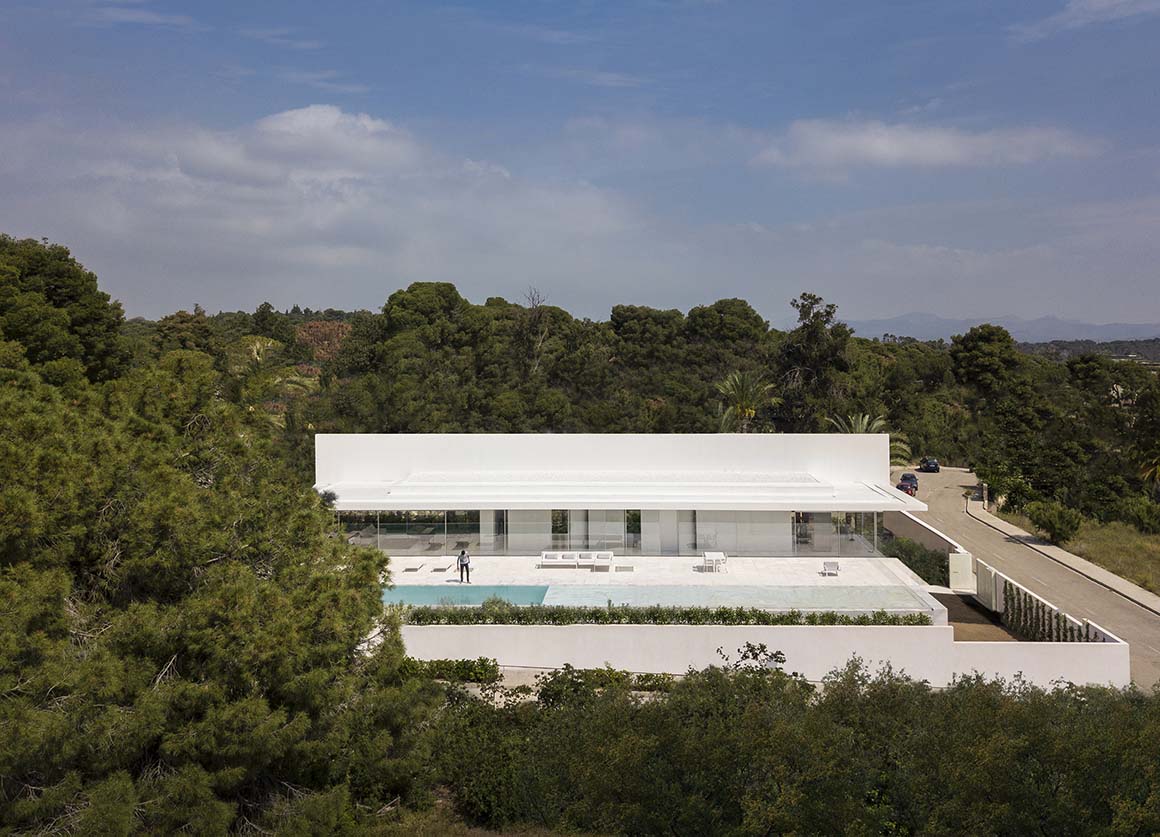

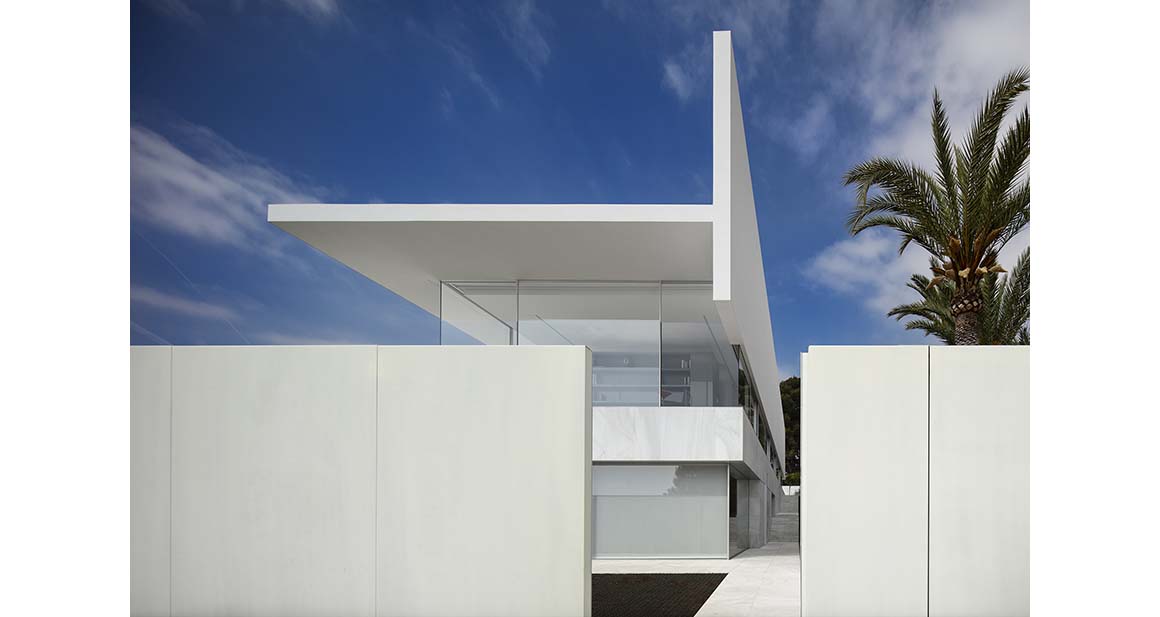
A glass façade surrounds the main inner building, but the site is enclosed by a “cabinet” structure which filters privacy by bordering the perimeter. This cabinet volume also opens up possibilities by the way of movement in and around the property. The two elements of “cover” and “cabinet” are placed on a stone base dug into the natural slope of the plot, inside which are contained the building’s services.
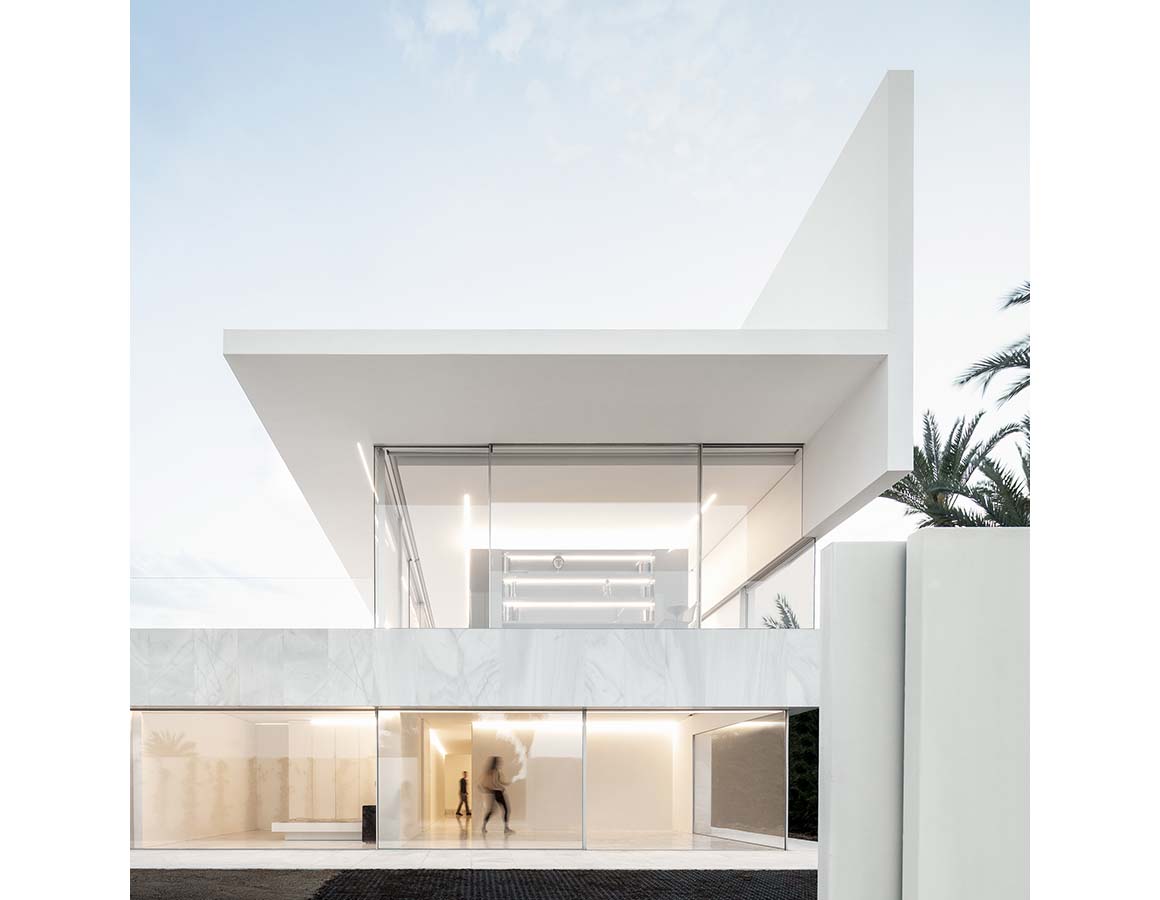
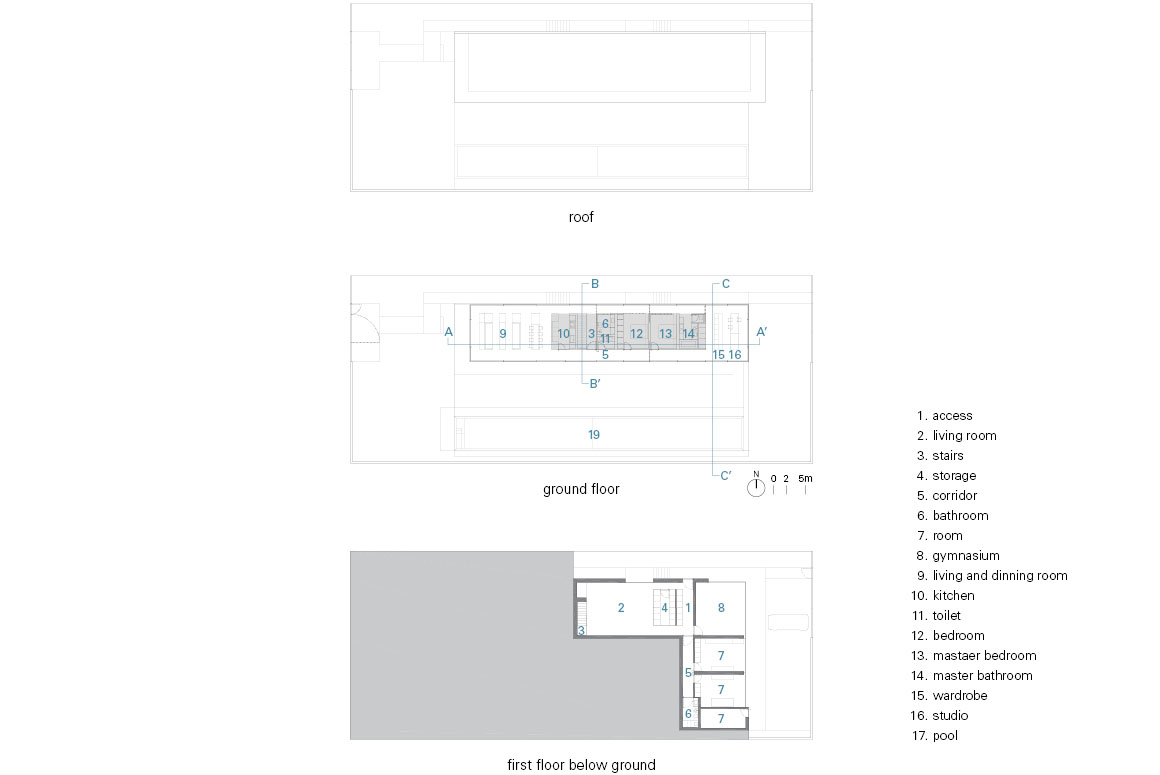
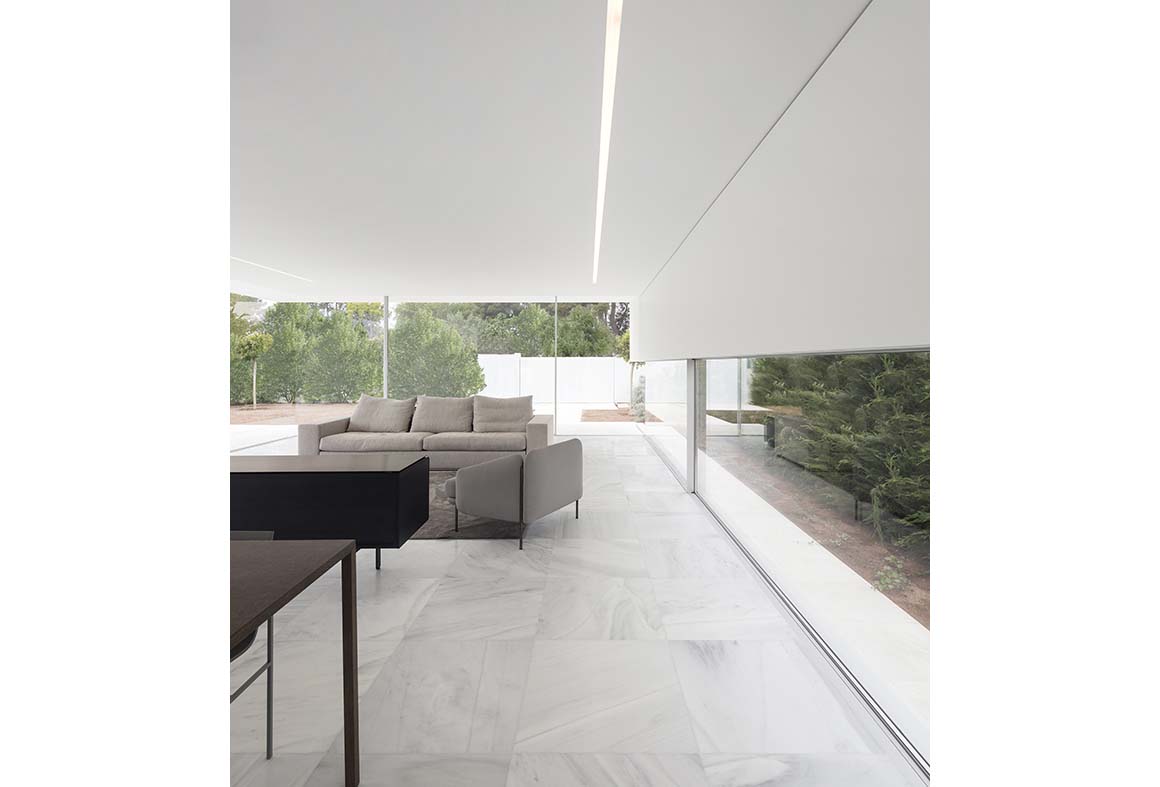
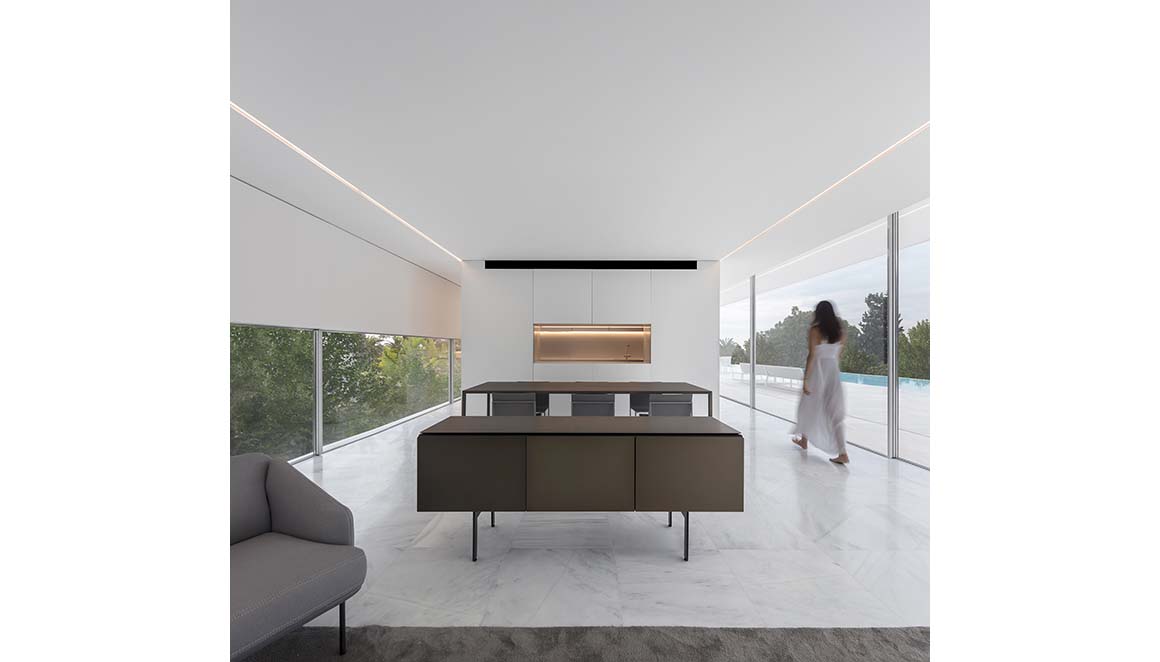
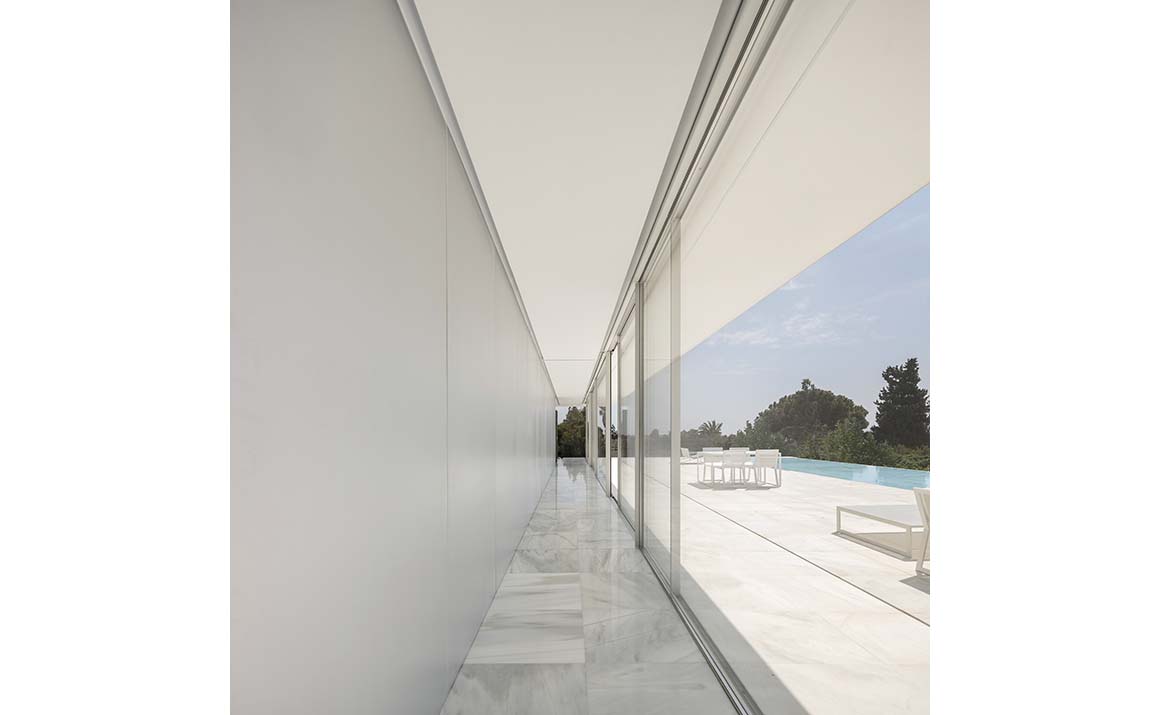
The main room, shaded by the cantilevered roof, blends seamlessly into the outside space. The study opens out onto the corner with the best views across the garden. Looking from the outside in, at the core of the house a volume emerges from the natural stone base in which are housed the rooms which require privacy, such as sleeping areas. The placement of these rooms is such that they open out to shaded terraces where inhabitants can enjoy the outdoors. The staircase and the inner atrium distribute the interior spaces, prioritizing uses, with all areas opened to the garden.
The plan is ultimately drawn as a square, which covers an extensive range of uses in a compact area.
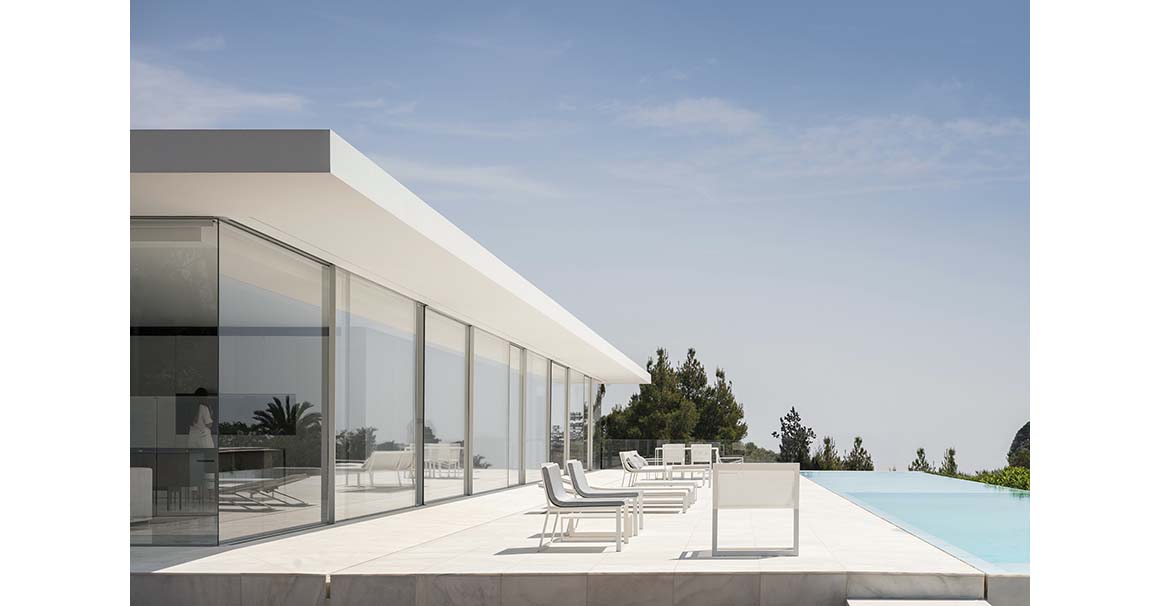
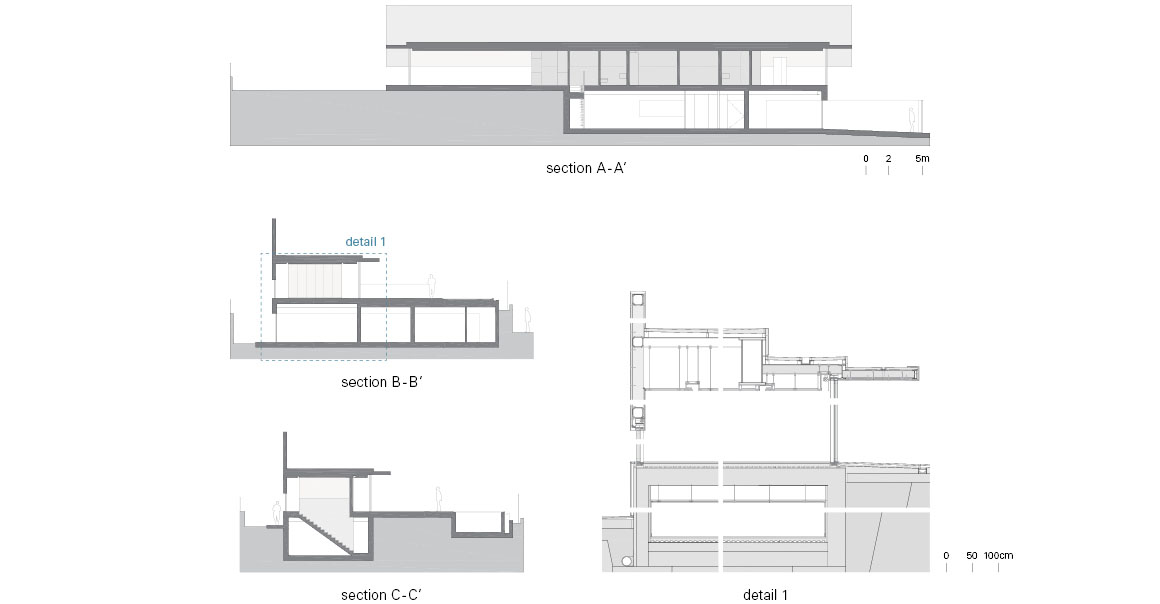
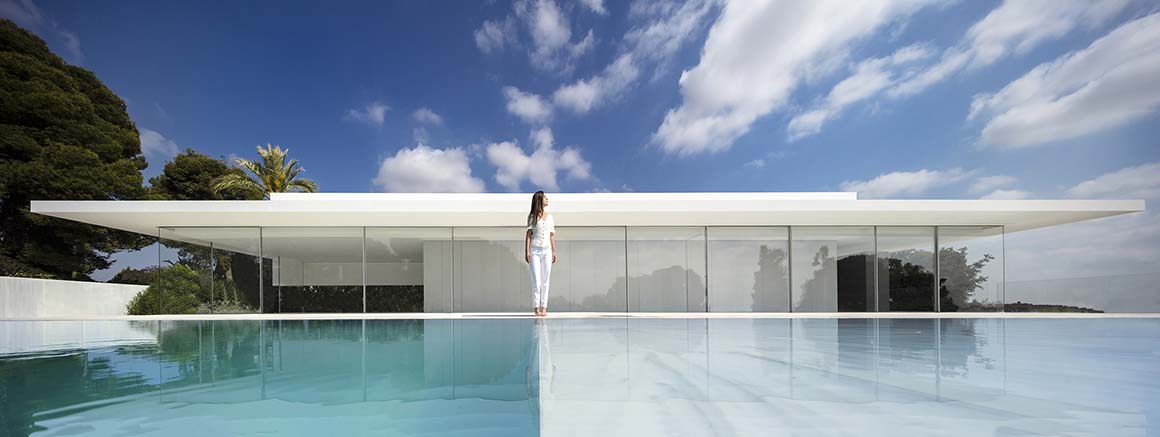
Project: Hofmann House / Location: Valencia, Spain / Architect: Fran Silvestre Arquitectos / Principal in charge: Fran Silvestre, Estefanía Soriano / Interior design: Alfaro Hofmann / Collaborating Architect: María Masià, Fran Ayala, Pablo Camarasa, Sandra Insa, Sevak Asatrián, Ricardo Candela, David Sastre, Vicente Picó, Rubén March, Jose Manuel Arnao, Rosa Juanes, Gemma Aparicio, Juan Martinez, Paz Garcia-España, Daniel Uribe, Javier Briones, Ángel Pérez, Tomás Villa, Sergio Tórtola, Marta Escribano, Phoebe Harrison, Daniel Yacopino / Financial manager: Ana de Pablo / Comunication: Sara Atienza / Constructor: Construcciones Francés / Structural engineering: Estructuras Singulares. Universitat Politécnica de Valencia / Project manager: Studio 2 / Building engineer: Carlos García / Site area: 1,000m² / Bldg. area: 350m² / Completion: 2018 / Photograph: ©FG + SG (courtesy of the architect)
