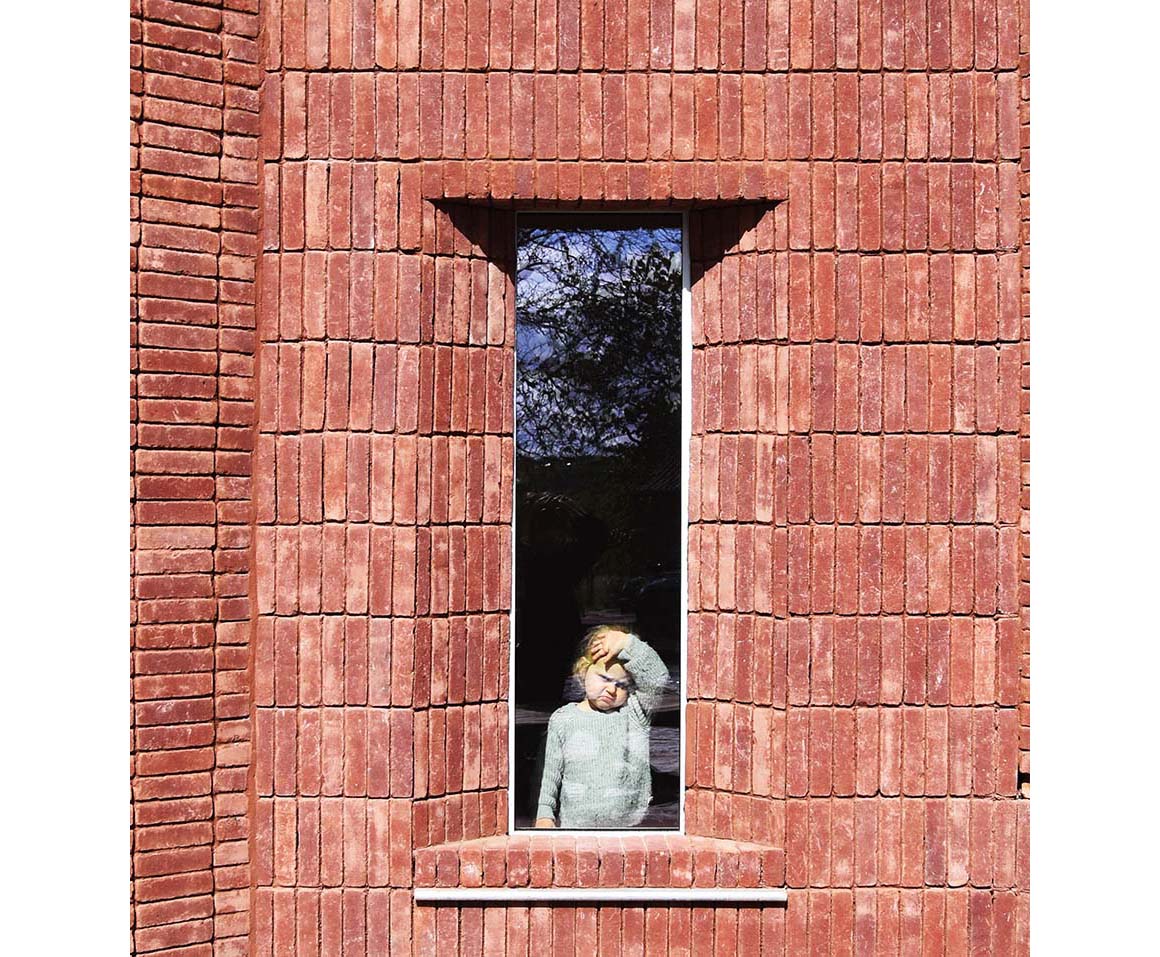Stitched by time
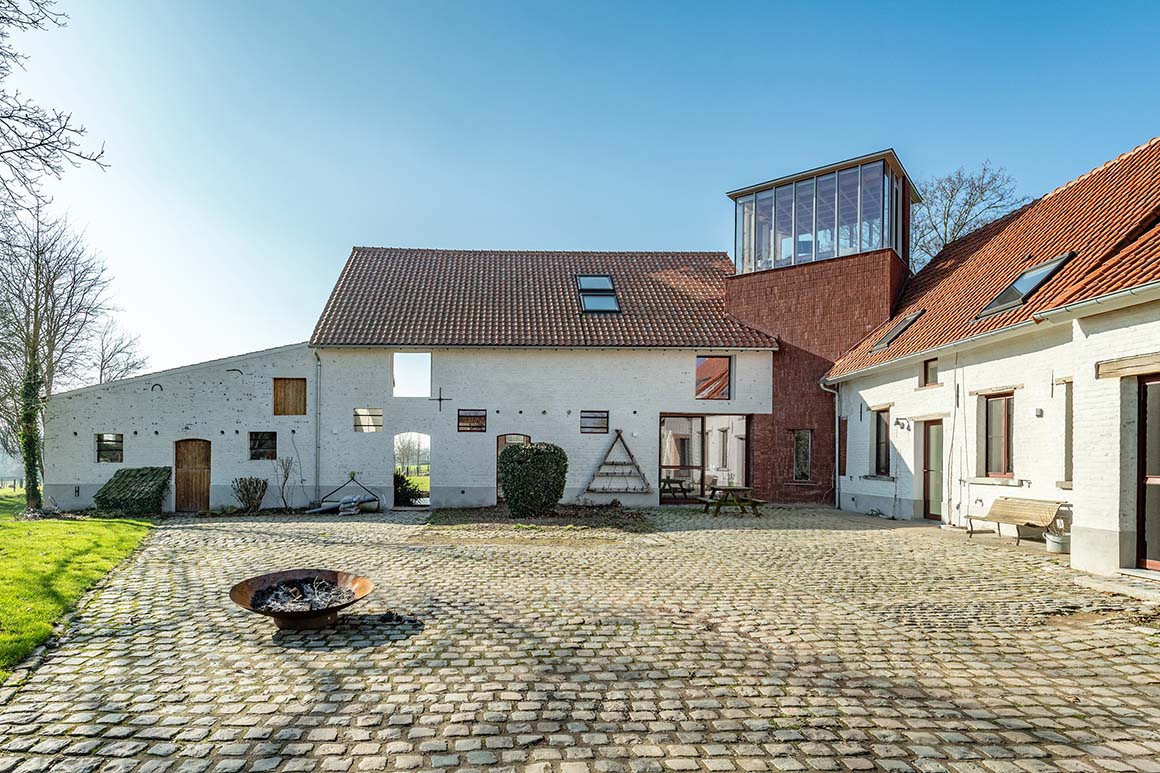

Not far from the capital of Belgium, in the region of Lennik, a remarkable transformation unfolds at an old farmhouse. From a distance, as one approaches through verdant fields, the building seems no different from any other farmhouse. Yet, upon facing it directly, traces of someone’s experimental spirit, dismantling and reassembling, become evident. A tower, rising awkwardly like it’s knitting together two perpendicular volumes, somehow asserts its presence. Some parts of the walls are cut away, with one side left bare, exposing the interior.
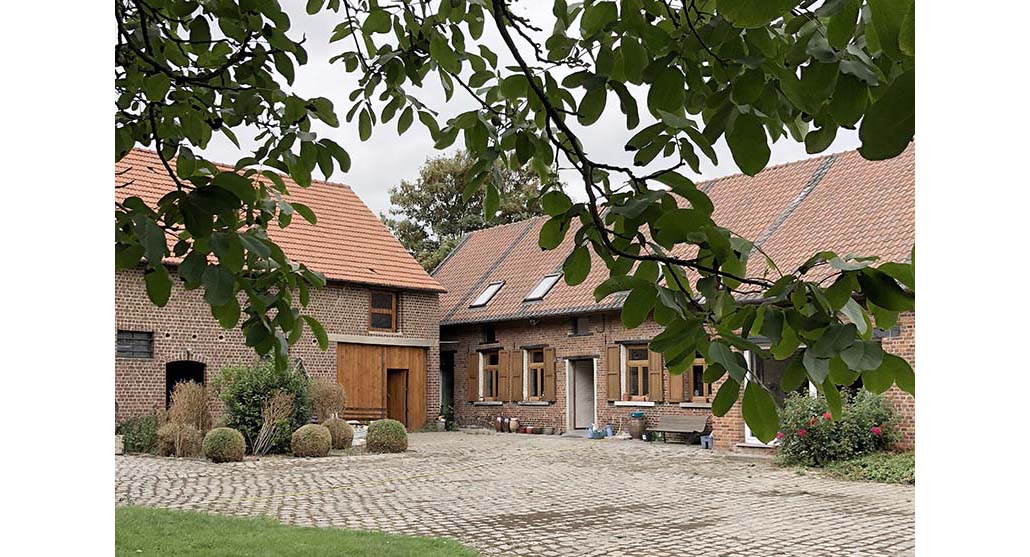



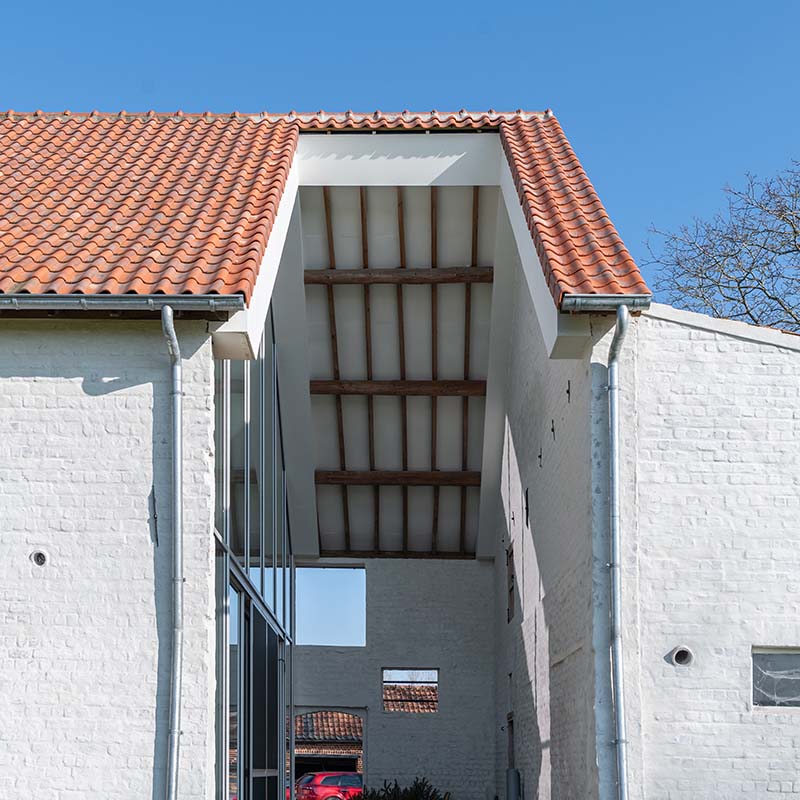
The identity of the tower lies in its function as a central staircase connecting the spaces of the building. At the top floor, a home office also serves as living quarters, offering sweeping views of the courtyard and the fields beyond. The true entrance is cleverly concealed behind the tower. On the ground floor, living spaces and an office coexist, with the office positioned towards the street to ensure unobstructed views from the living areas and clear access for outsiders. On the second floor, the tower clearly delineates spaces: one side for the parents with a spacious bedroom, bathroom, and rooftop patio with an outdoor shower, while the other side is dedicated to the children, featuring open small bedrooms surrounded by play areas, workspaces, and a separate bathroom. These segregated spaces maintain individual privacy while seamlessly connecting through the flow of activities.
Several patios strategically placed throughout the house allow residents to enjoy the surrounding views while ensuring a degree of privacy. Connecting the courtyard to the rear garden through the patios, the rear garden unfolds with a swimming pool and an outdoor kitchen along the low-hanging old walls. Some patios even extend to the upper floors, connecting to the residential spaces. The presence of these patios throughout the property actively draws the surrounding greenery into the house’s domain, promising to anticipate the changing hues of the verdant landscape over time.
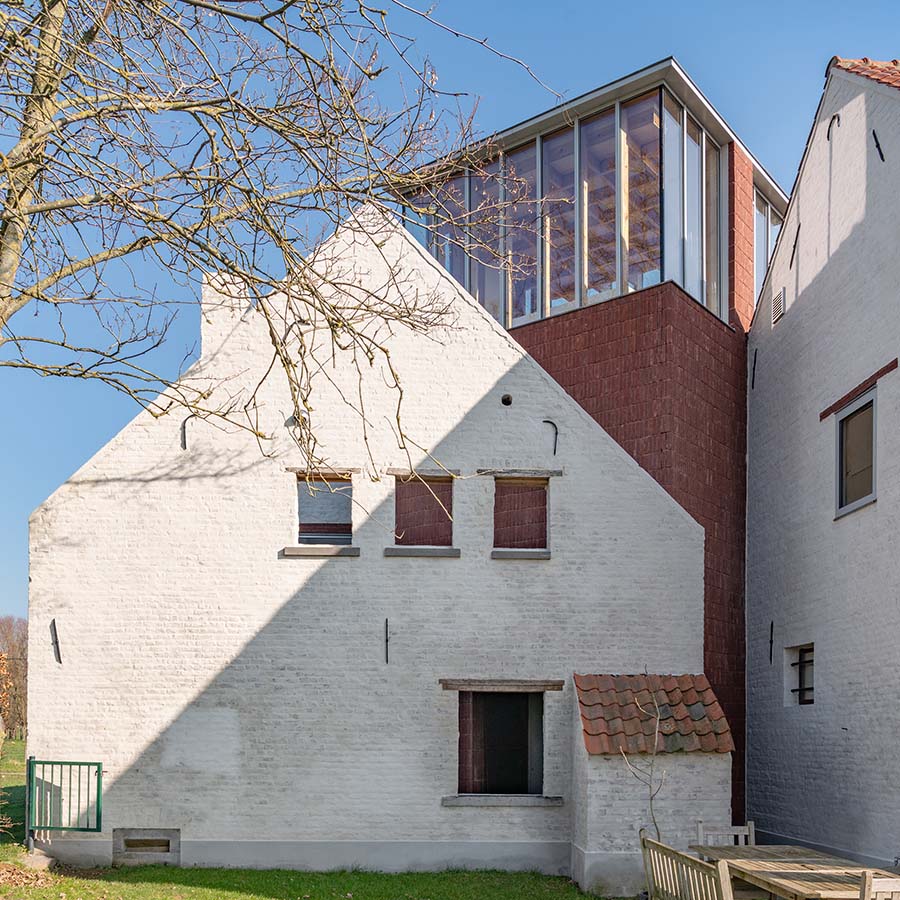
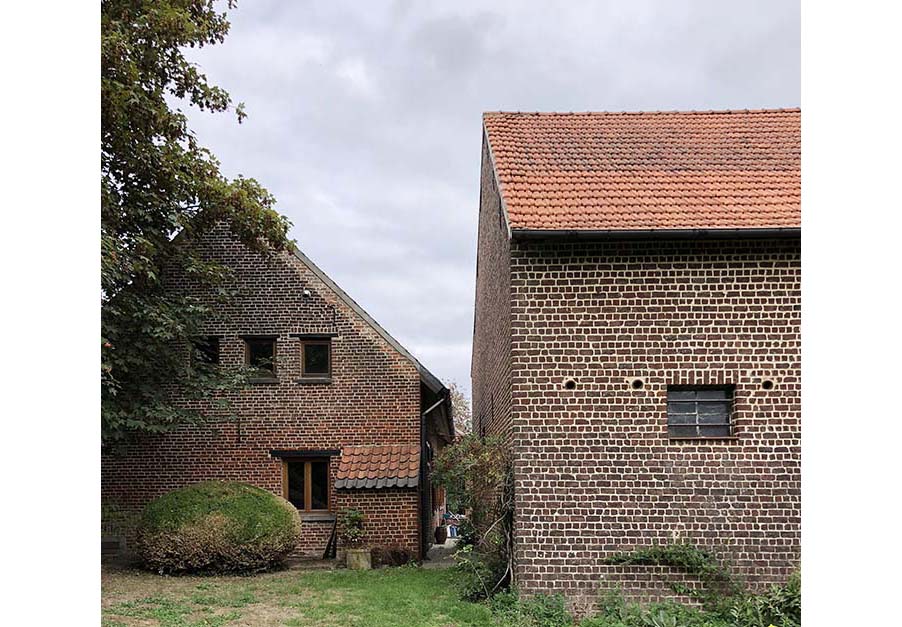


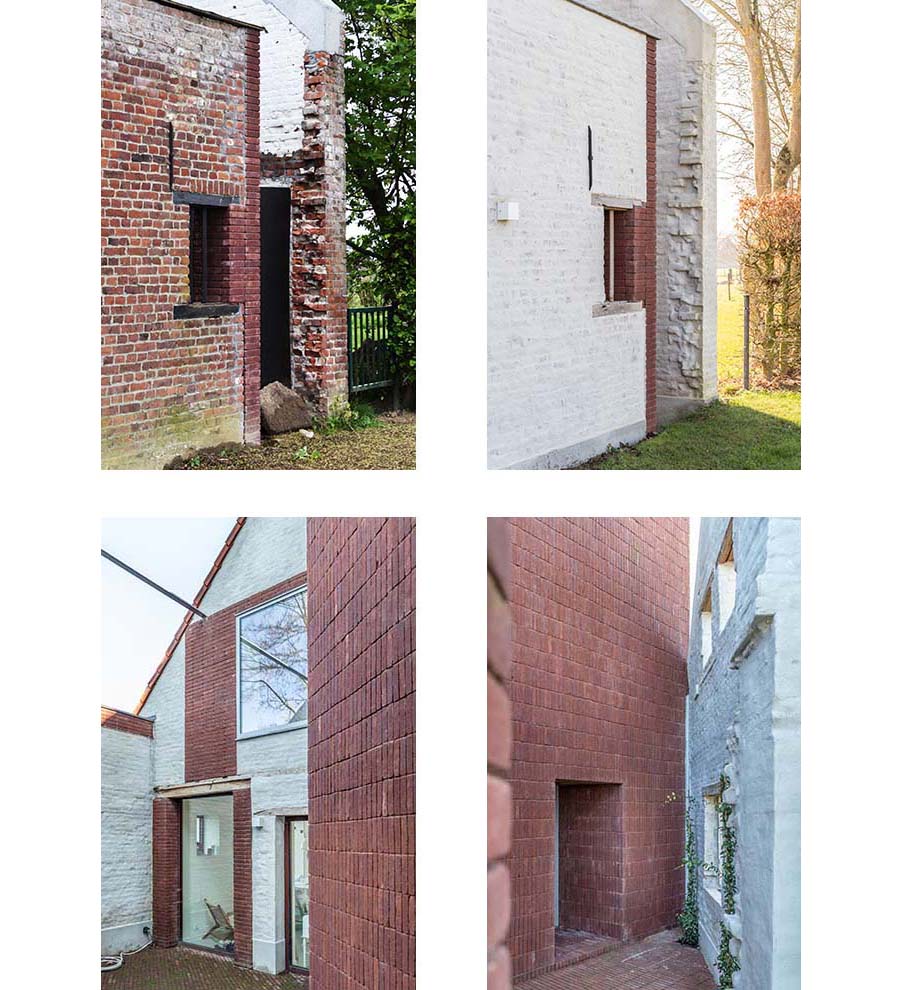
Distinguishing between the old and the newly added elements is evident through the choice of materials. Particularly, the tower, constructed with red bricks, contrasts with the whitewashed walls of the existing building. Even within the interior, some areas are finished with red bricks, creating the illusion of the tower penetrating the existing structure. This architectural intervention draws inspiration from Kintsugi, a Japanese traditional craft technique where broken pottery or damaged areas are not concealed to appear new but are boldly displayed to reveal the object’s history. Similarly, in the Hinge House, the scars of the building are accentuated alongside the red bricks. Opting for sustainable renovation over demolition, the project extends the narrative of the past into the present, seamlessly intertwining the two.
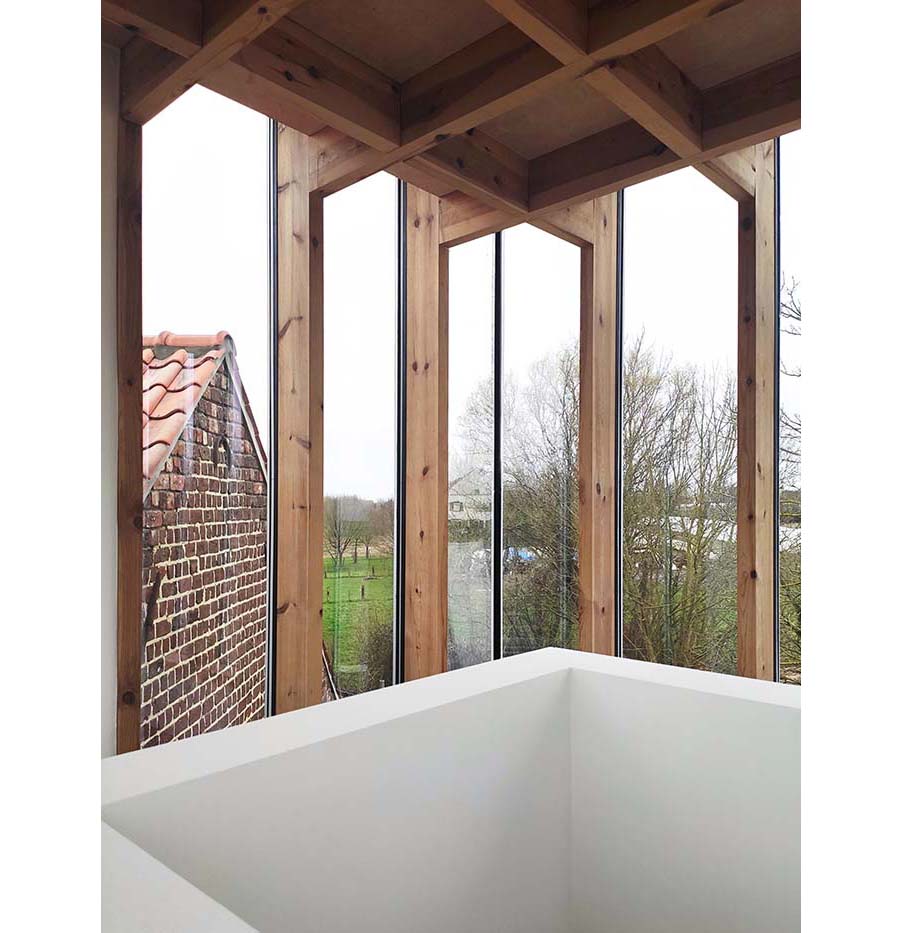
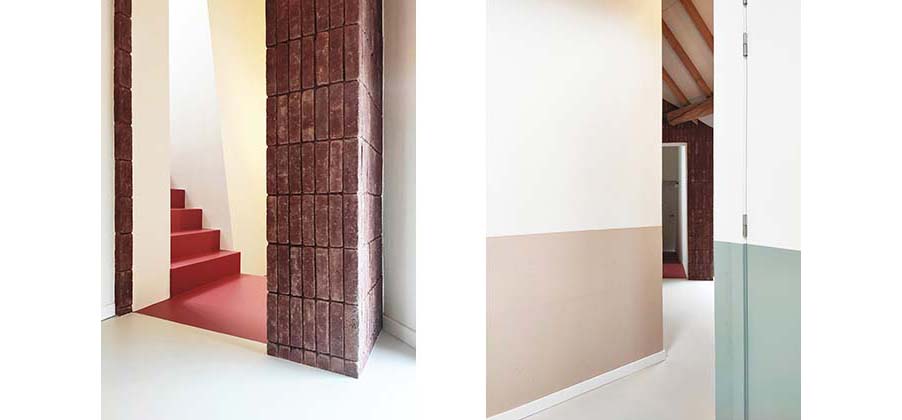

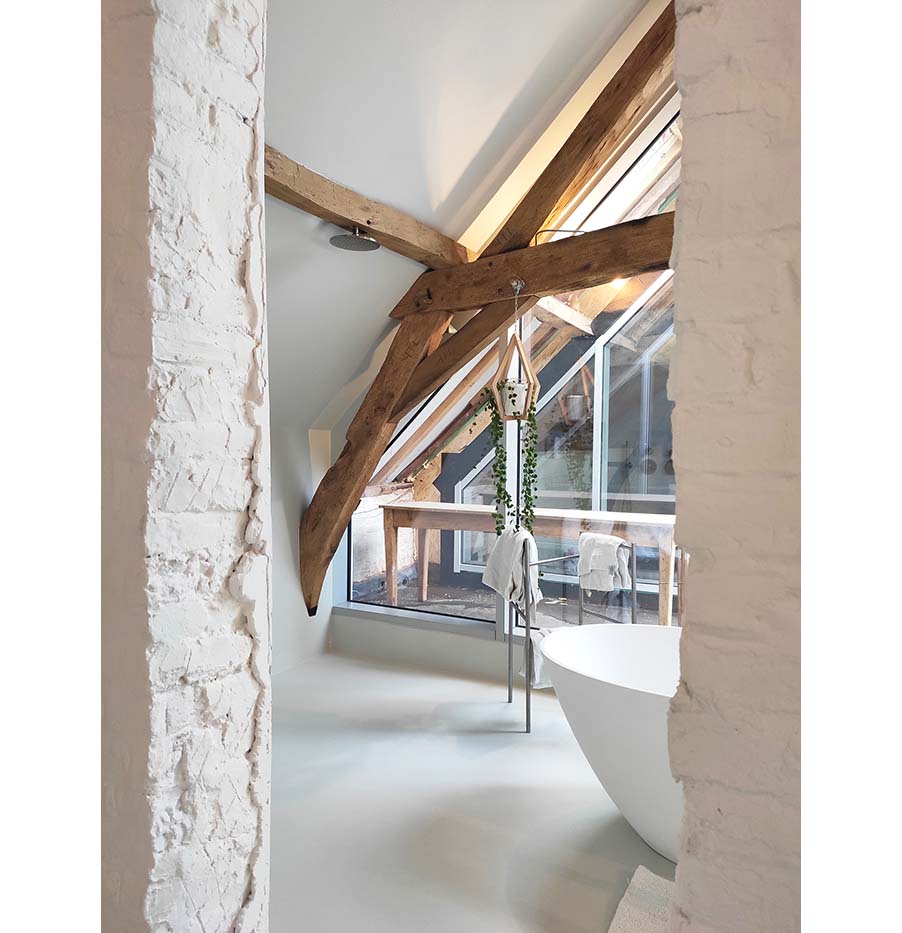
Project: Hinge House / Location: Lennik, Belgium / Architect: Objekt Architecten / Project team: Objekt Architecten / Project management: Objekt Architecten / General contractor: Giant Building Projects / Geolocation: 50.804943,4.176085 / Use: Family home and office / Site area: 12,800m² / Bldg. area: 390m² / Gross floor area: 610m² / Bldg. scale: two stories above ground / Structure: brick / Exterior finishing: brick / Design: 2018 / Construction: 2020 / Completion: 2023 / Photograph: ©Ypsilon Business Photography (courtesy of the architect); Courtesy of the architect
