Under the High Line
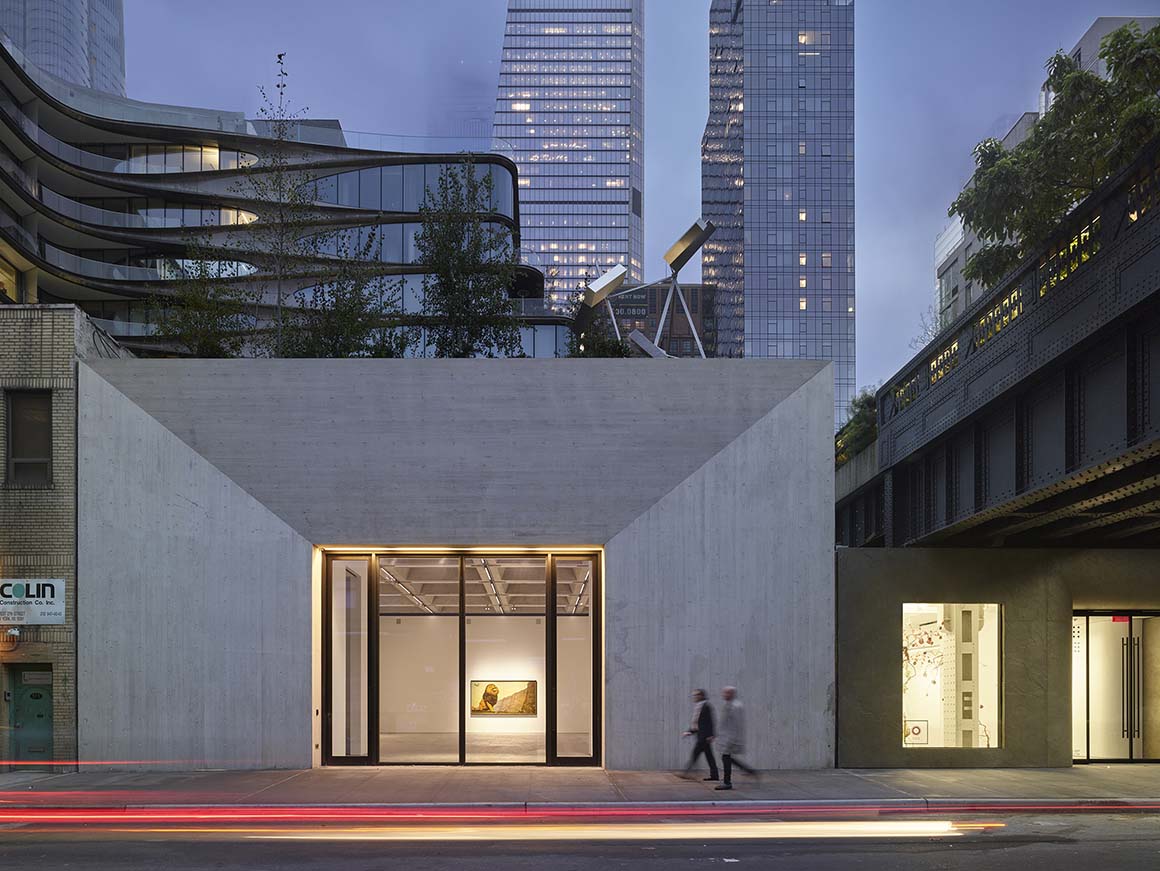
High Line Nine is a new collection of art galleries located along a central thoroughfare directly under the High Line in West Chelsea, Manhattan; once an industrial area, it is now home to many art galleries and cultural institutions.
Having designed over 140 booths for art fairs all over the world, studioMDA focused on the idea of designing the 10,000-square-foot building to accommodate a wide range of galleries, by offering nine full-service boutique exhibition spaces, ranging from 500 to 1300 square feet. Borrowing from the European arcade, the layout of the building is dominated by a central corridor, connecting 27th and 28th Streets, serving as the main artery of circulation for the purpose-built interior façades that look into each of the nine gallery spaces.
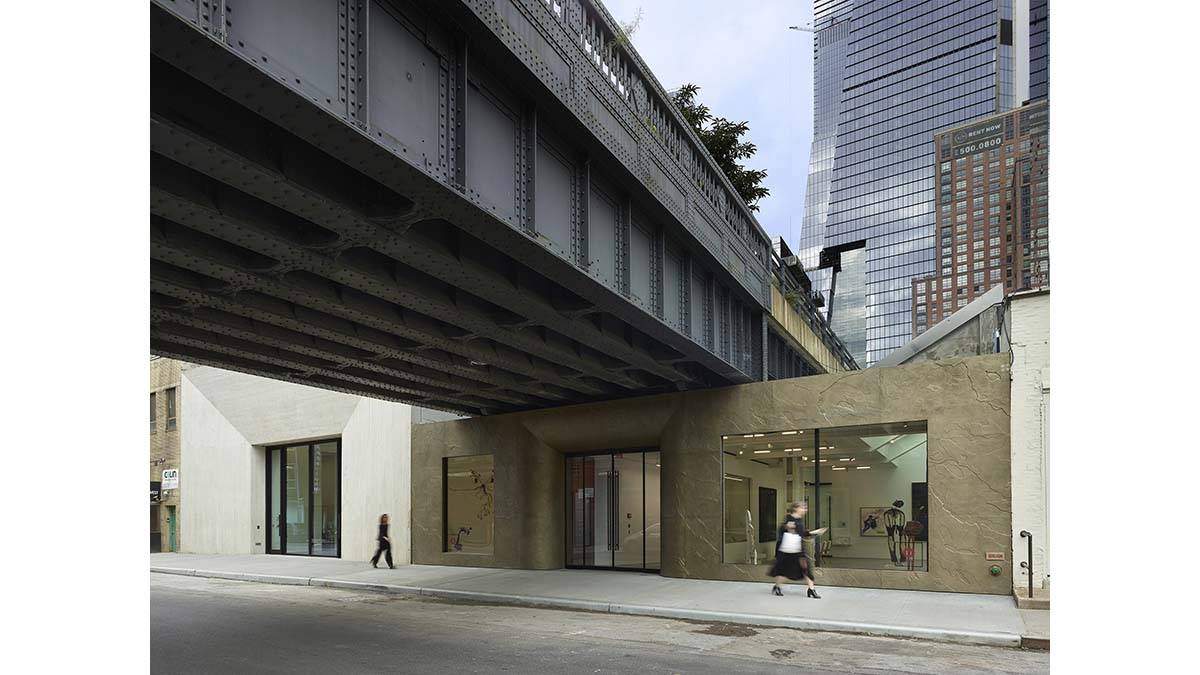
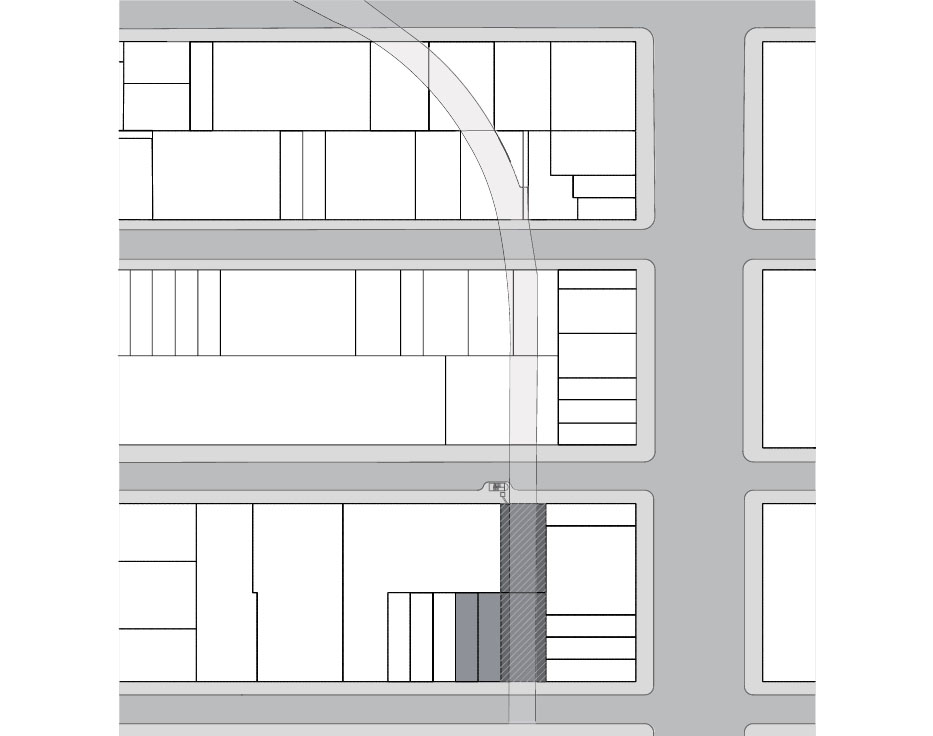
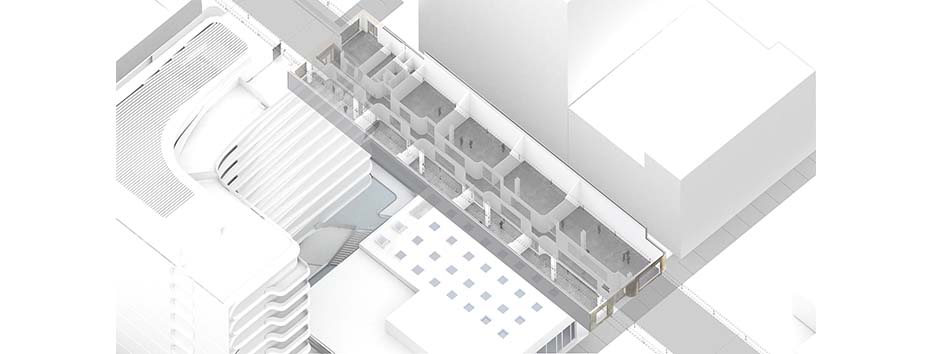
The central corridor is a sloped concrete floor, maximizing ceiling heights while responding to site topography. The entrances to each gallery feature curved walls, enhanced by natural light, revealing each gallery to the visitor. Exposed High Line columns and steel beams give the spaces an industrial feel that responds to the neighborhood. The corridor seeks to maximize viewing space by allowing direct views into the galleries from the large glass windows that act as gallery vitrines. Each of the spaces on the High Line Nine offers museum-quality lighting as well as abundant natural light, with skylights in every space. At 28th Street, next to the High Line entrance, there is a public wine bar/café and shared catering kitchen.
The façade, cast in white bronze, embraces the history of the site, which was home to a metal recycling yard for more than 50 years. studioMDA scanned a slate plate to extract its texture and then digitally manipulated this texture to create a monolithic pattern that runs the whole width of the façade. This digital model then formed the basis of 3D printed sand molds that were later cast in white bronze and divided into panels for installation on site. The result is a testament to the collaborative work between architect and fabricator, while speaking to the history of the site and creating a powerful visual marker for the entrances to the High Line Nine.
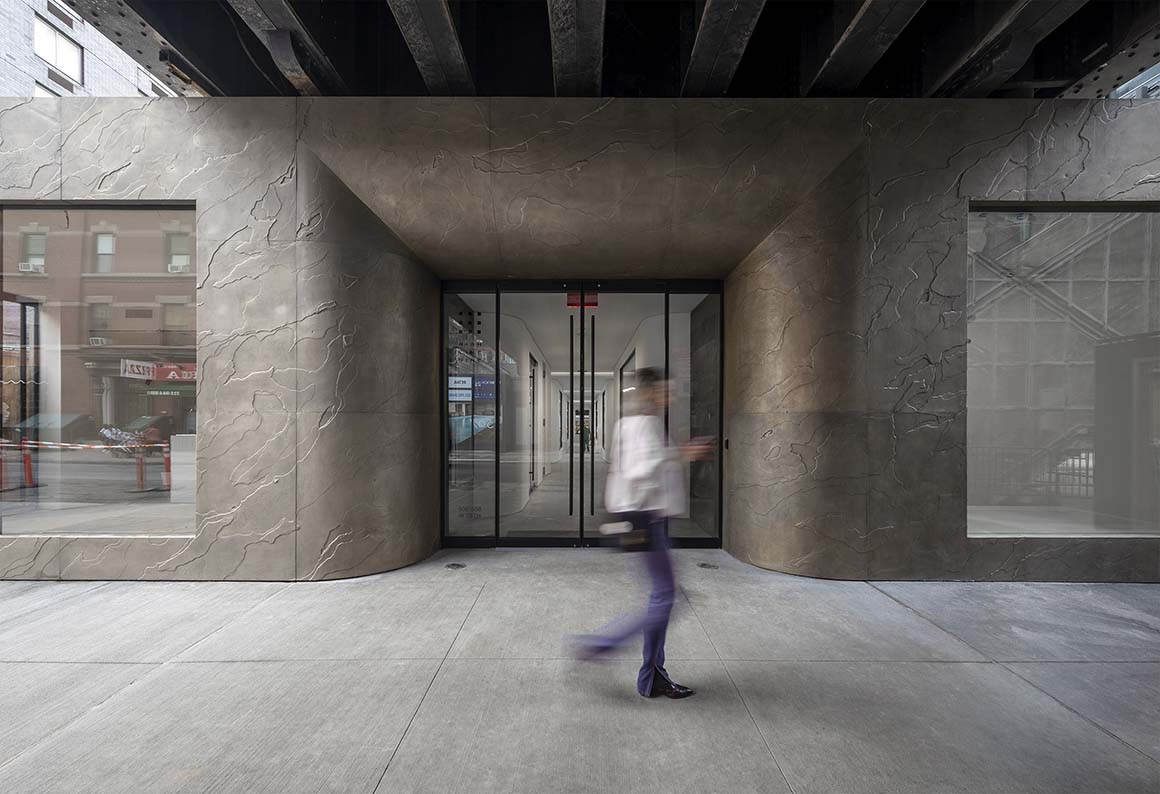

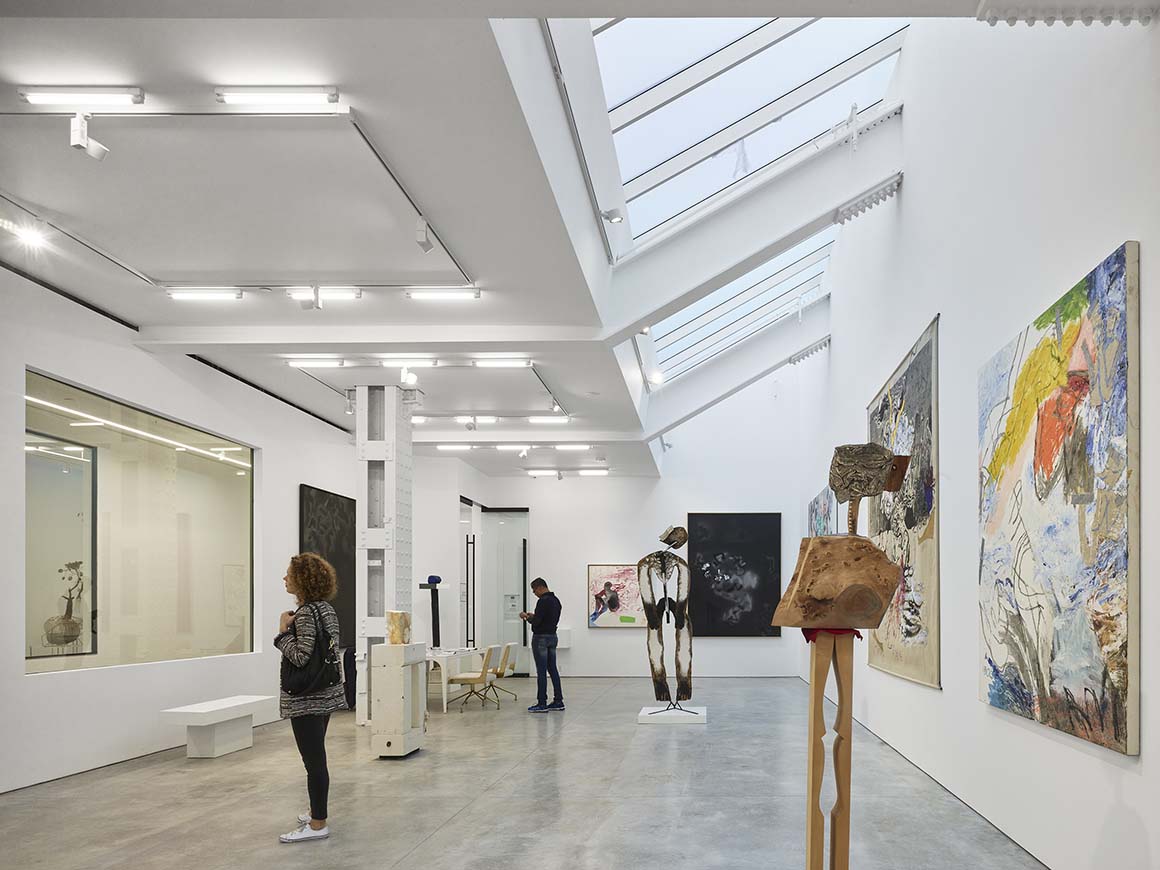

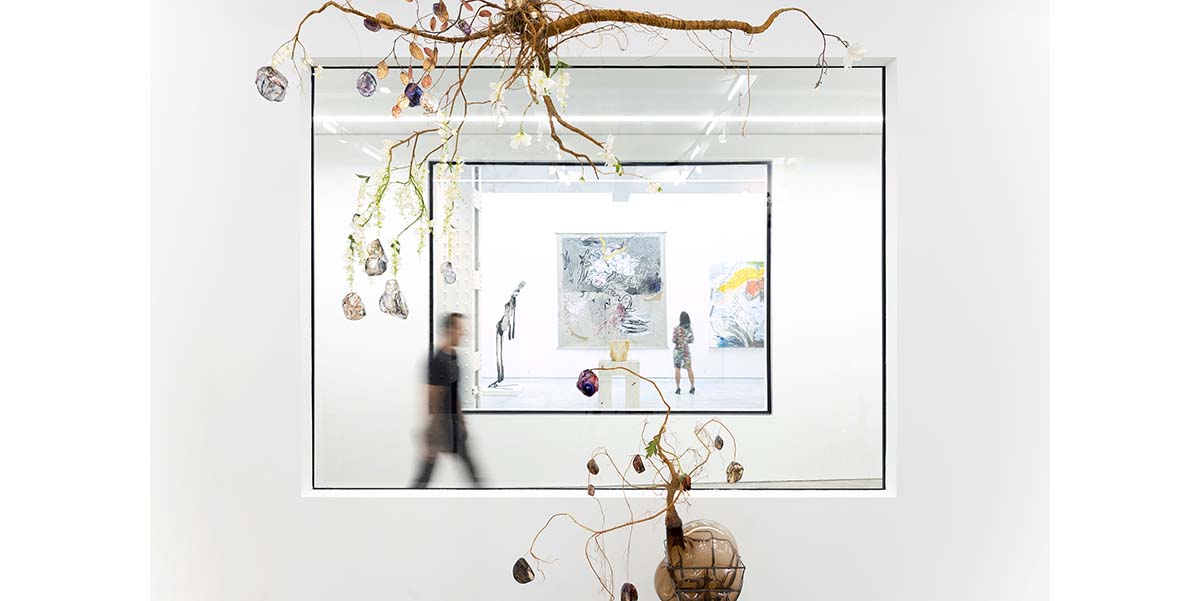
Paul Kasmin has opened a new flagship space located along the High Line in the heart of New York’s gallery district. StudioMDA has a long history of collaboration with Kasmin, having designed two of his other gallery spaces, numerous exhibitions, and its art fair booths.
In designing this new space, studioMDA has created a purpose-built gallery that acts as a Kunsthalle for displaying and viewing art with maximum spatial flexibility and daylight inside. On the one-story building’s roof is a new green-scape that functions as a sculpture garden to be enjoyed by the city.
The main exhibition area, designed for the display of largescale artworks, is a column-free, 3,000-square-foot space with 22-foot-high walls and a polished concrete floor. The ceiling in this main space is a pattern of 28 trapezoidal board-formed concrete coffers, each of which houses a large skylight that provides diffused natural daylight into the art space. The ceiling grid of the “super waffle” structure establishes the rhythm of the skylights, but also allows maximum flexibility to subdivide the space in a variety of ways. In addition to the expansive exhibition space, the new gallery also houses private viewing rooms and offices.
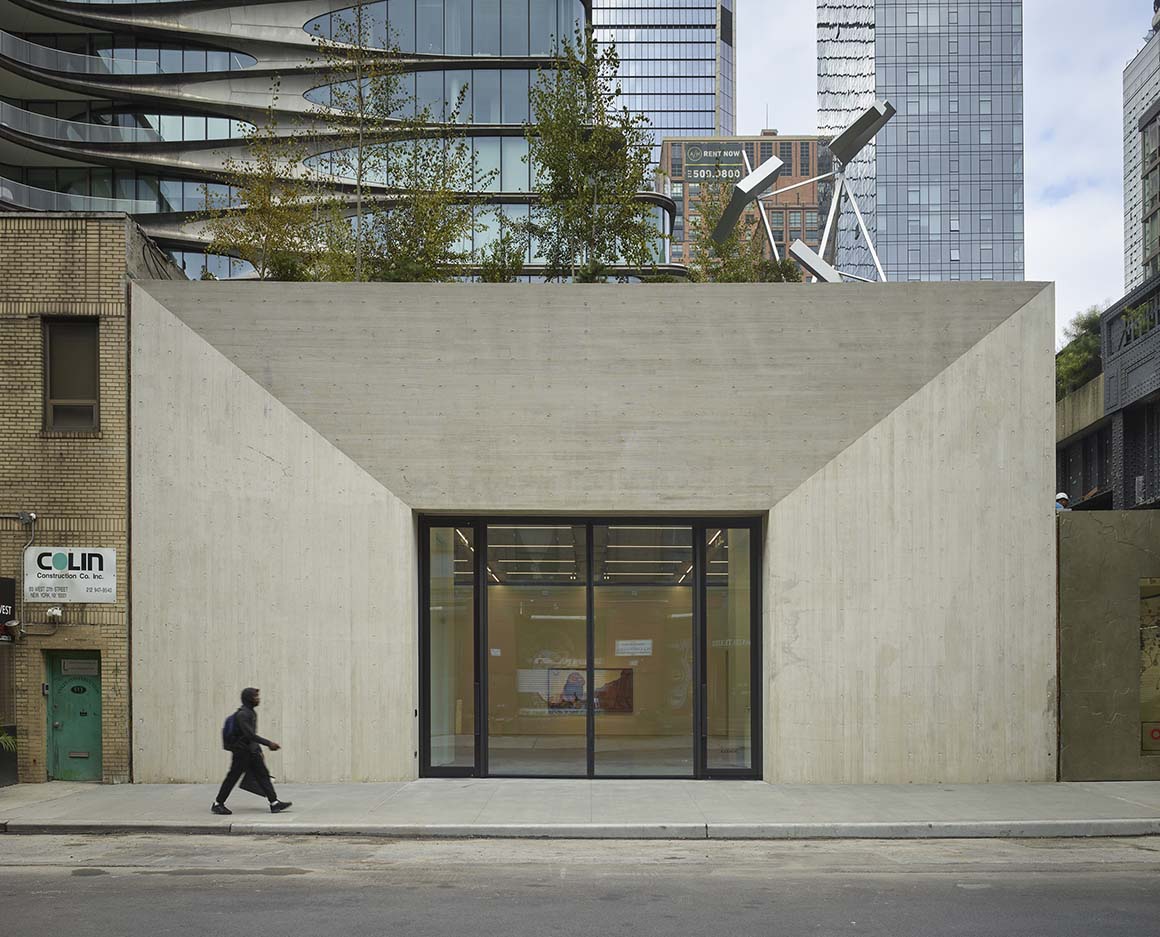
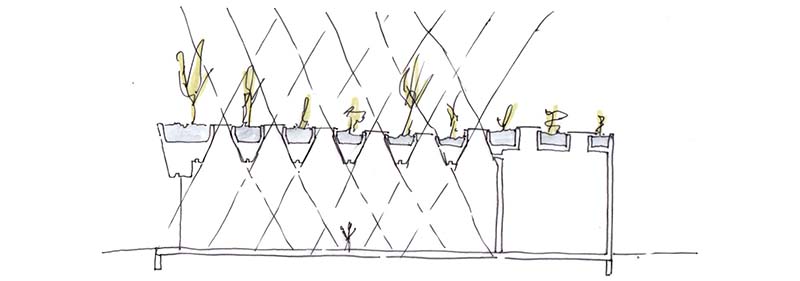
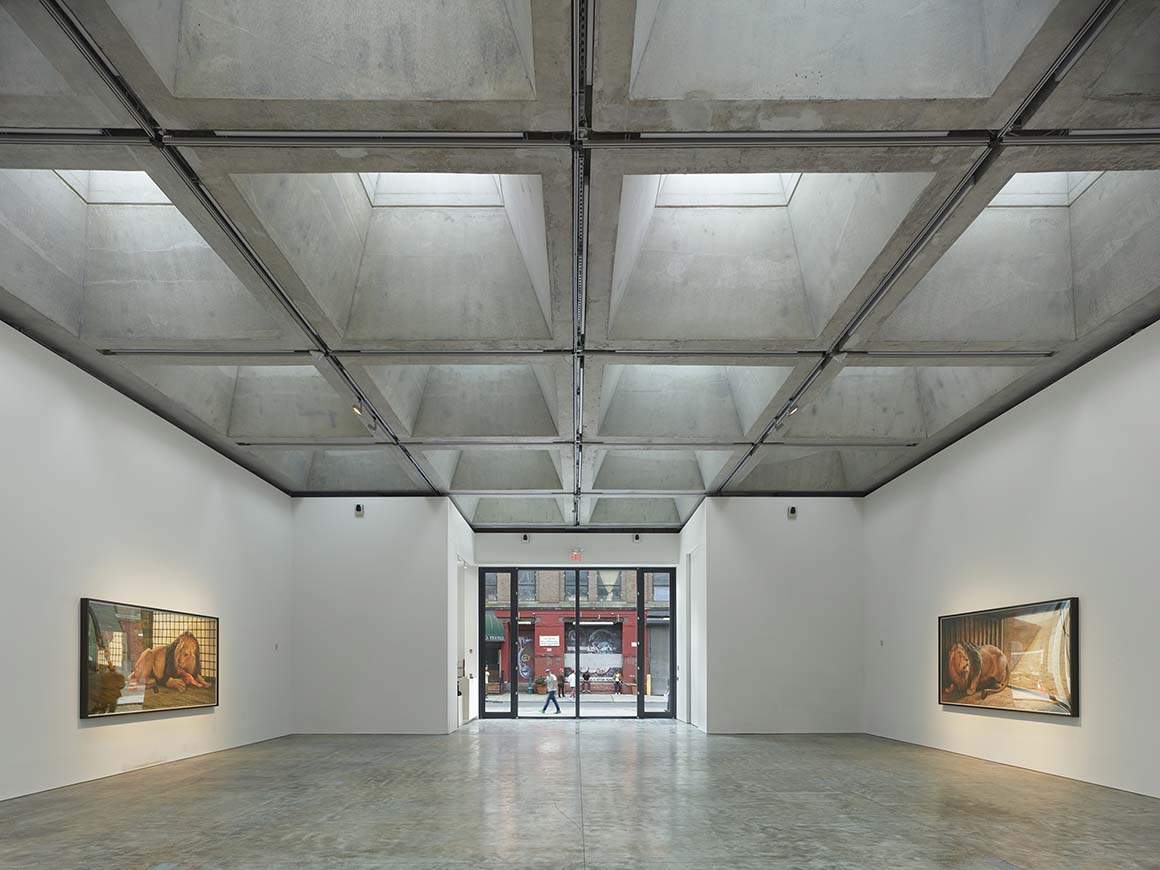

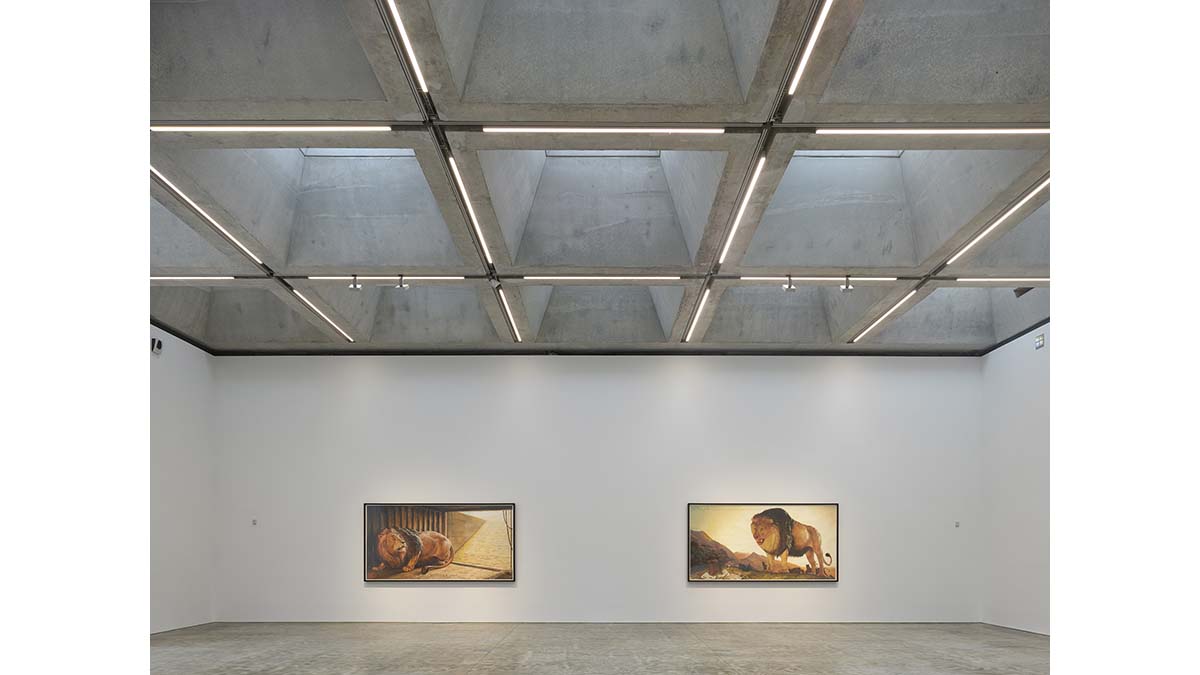
The building is topped by a landscaped roof, which sits on the rigorous skylight grid. The design of the roof extends the visual plane of the High Line, creating a unique sculpture garden visible to the promenade’s six million annual visitors. The undulating form, designed by Future Green, provides soil depth for plants that will naturally change color throughout the seasons. In between the plants, platforms are placed to host sculptures that rotate with the gallery’s program.
The façade has an angled form, which follows the shape of the skylights. Cast in white concrete with a wood texture, it contrasts the adjacent High Line Nine’s brutalist bronze façade, also designed by studioMDA. The large glass storefront, a distinctive feature that is consistent throughout all Kasmin galleries designed by studioMDA, opens the gallery up to the public.
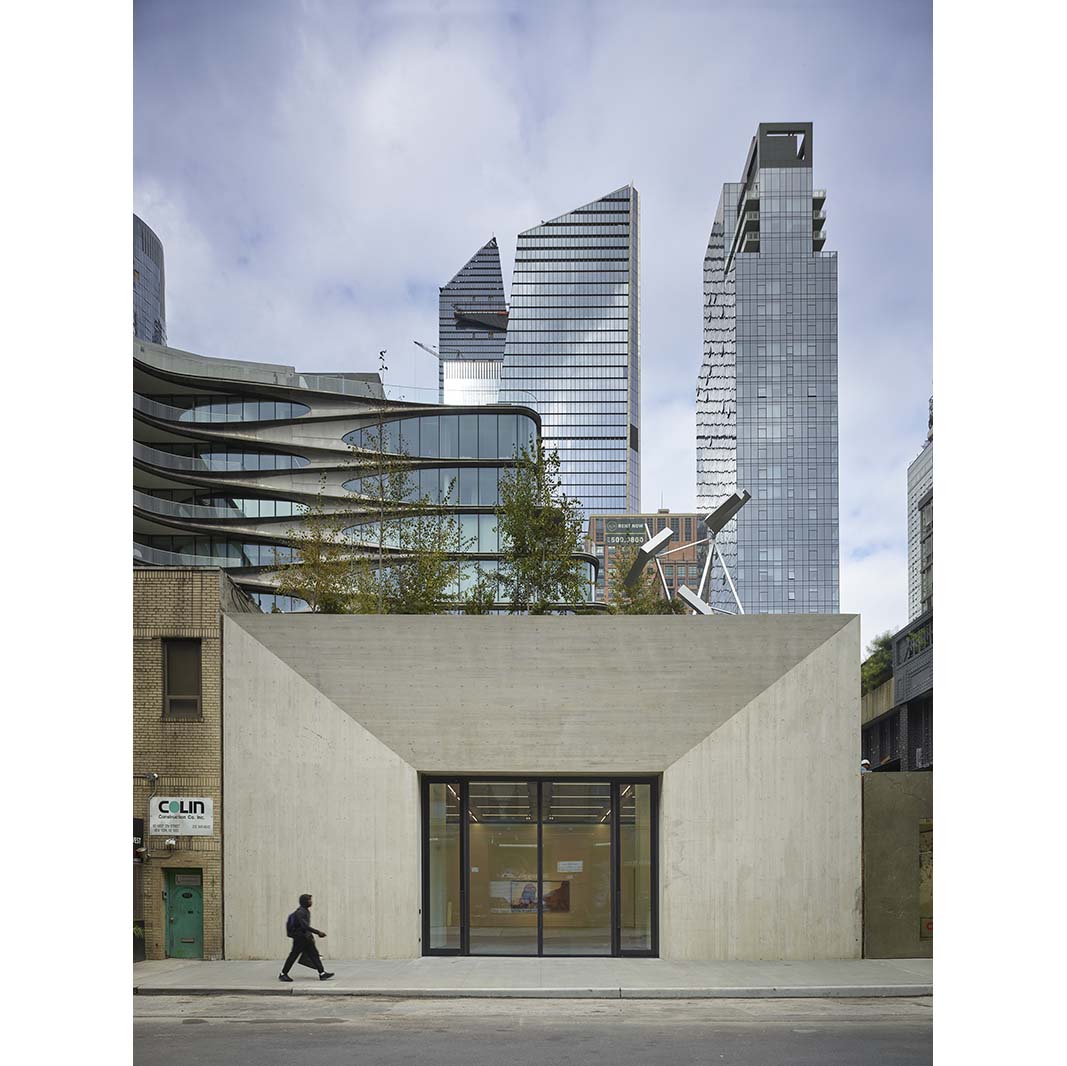
Project: High Line Nine / Location: New York, USA / Architect: studioMDA / Design team: Markus Dochantschi, Maria Vlagoidou, Caitlin McCabe, Dylan Kessler, Yan Chen, Katerina Paitazoglou, Yeonseo Cho / Client team: RELATED / Structural engineer: DeSimone Consulting Engineers / MEP engineer: STE / Facade fabrication: Polich Tallix / Type: art Gallery, ground up construction / Area: 929.03m2 / Completion: 2018 / Photograph: ©Roland Halbe, ©Timothy Schenck
Project: Kasmin Gallery / Location: New York, USA / Architect: studioMDA / Design team: Markus Dochantschi, Maria Vlagoidou, Caitlin McCabe, Katerina Paitazoglou, Yeonseo Cho, Daniela Gonzalez / Client team: RELATED and KASMIN GALLERY / Structural Engineer DeSimone Consulting Engineers / MEP engineer: STE / Landscape: Future Green Studio / Type: art Gallery, ground up construction / Area: 464.52m² / Completion: 2018 / Photograph: ©Roland Halbe



































