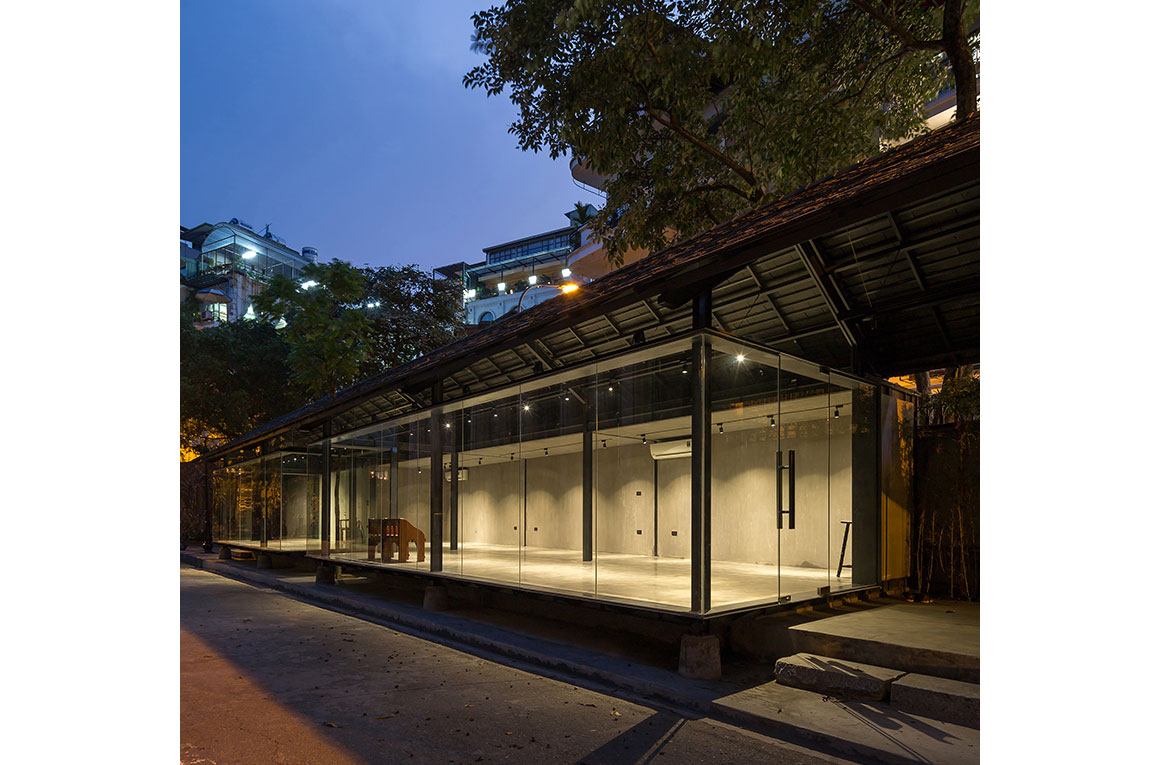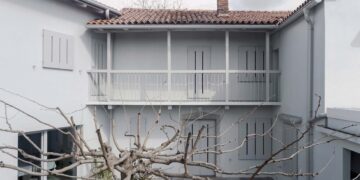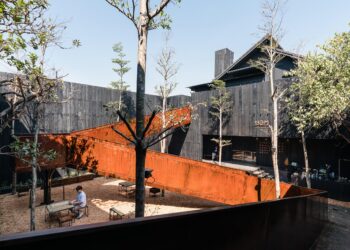A new pavilion in historic Hanoi blends Asian philosophies with Catholicism
대조적인 요소로 옛것과의 조화를 이뤄낸 히엔 파빌리온
Lê Studio Architects | 레 스튜디오 아키텍츠
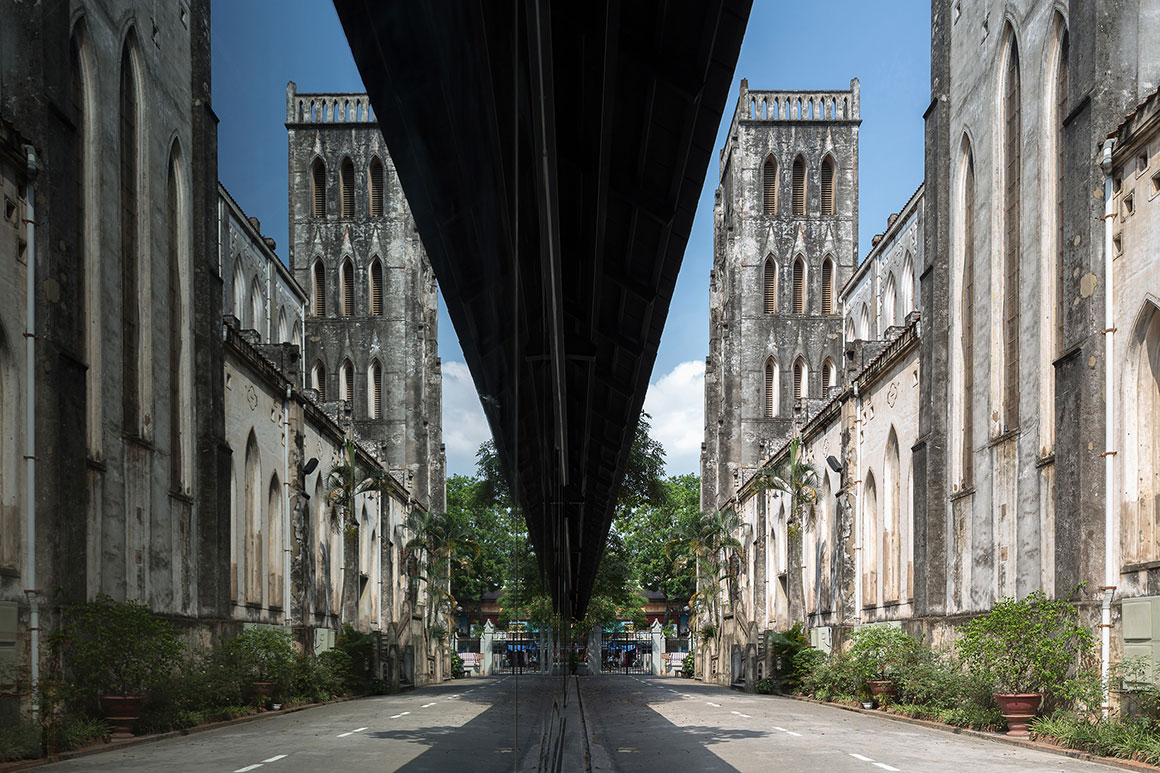
The stated goal of this project was to design a pavilion for St Joseph’s Cathedral, Hanoi, Vietnam; it would serve as an information point and pastoral center and include a reception area, bookshop and giftshop.
However, being in such a symbolic location with the city, the project in fact required the architects to diver their attention to other significant factors; creation of dialogue between old and new, for example, and encapsulating the religious spirit of the building. The characteristics of classical Catholicism needed to be amplified within a purely functional project while avoiding a simple repetition of its symbolism.
베트남 하노이의 성요셉 성당은 파리 노트르담 대성당을 빼닮은 모습으로 잘 알려진 하노이의 랜드마크다. 이곳을 찾는 방문객들을 지원하기 위한 안내소가 성요셉 성당 바로 옆에 들어섰다.
역사적이고 상징적인 위치인 만큼 고려할 점은 많았다. 140여 년의 시간을 지나온 성당과 어떻게 조화를 이룰 것인가, 안내소 겸 기념품 상점의 기능에 충실하되 성당의 종교적 의미는 어떻게 반영할 것인가 등이었다. 건축가는 그 해법을 ‘대조’에서 찾았다. 신고딕 양식 석조 건축물의 육중함과 수직성을 ‘양각’으로 보고, 이와 대조적인 ‘음각’ 요소를 활용해 옛것과 새것의 조화를 이루고자 한 것이다. 높고 낮음, 크고 작음, 채워짐과 비워짐, 주요 기능과 부수적 기능, 완전함과 불완전함, 고정성과 유동성, 무거움과 가벼움, 가시적인 것과 비가시적인 것, 물질과 정신 등 기능부터 재료, 건축물에 담긴 의미까지 모든 면에서의 대조를 통해 성당의 존재감을 극대화했다.
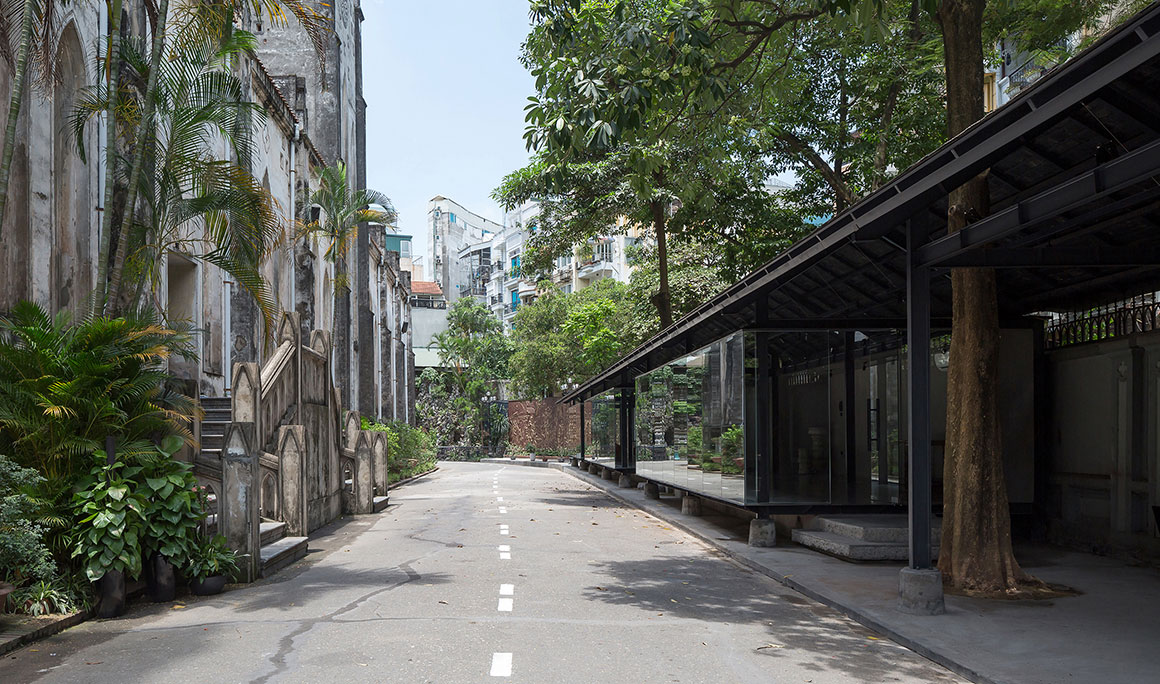
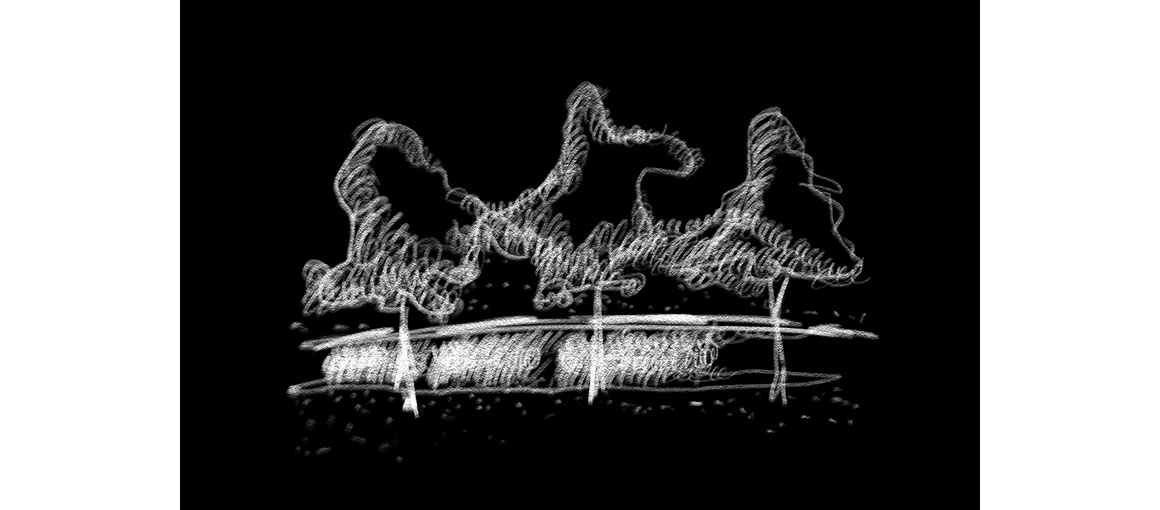
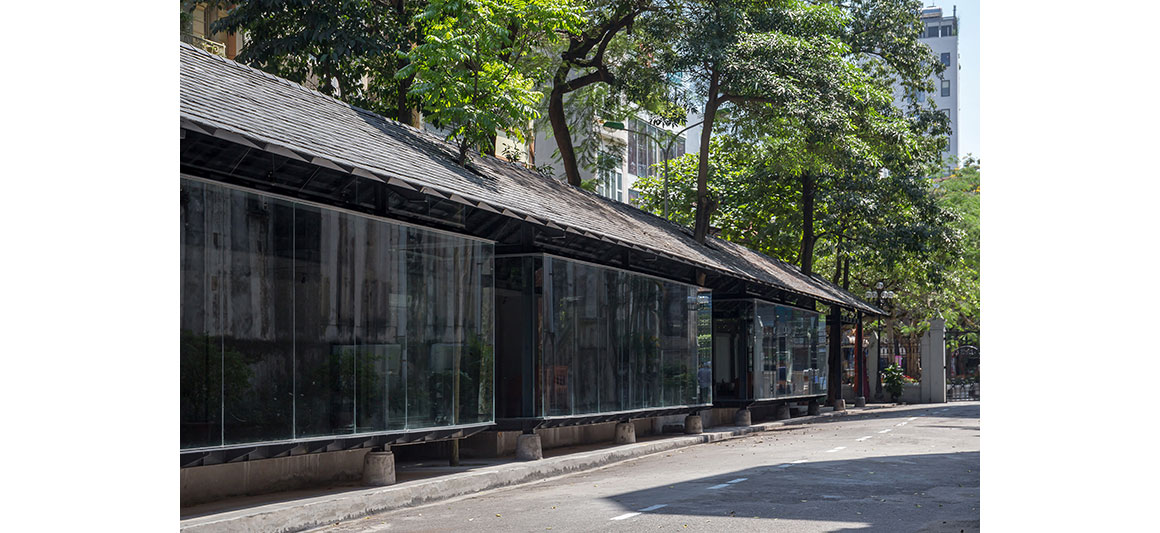
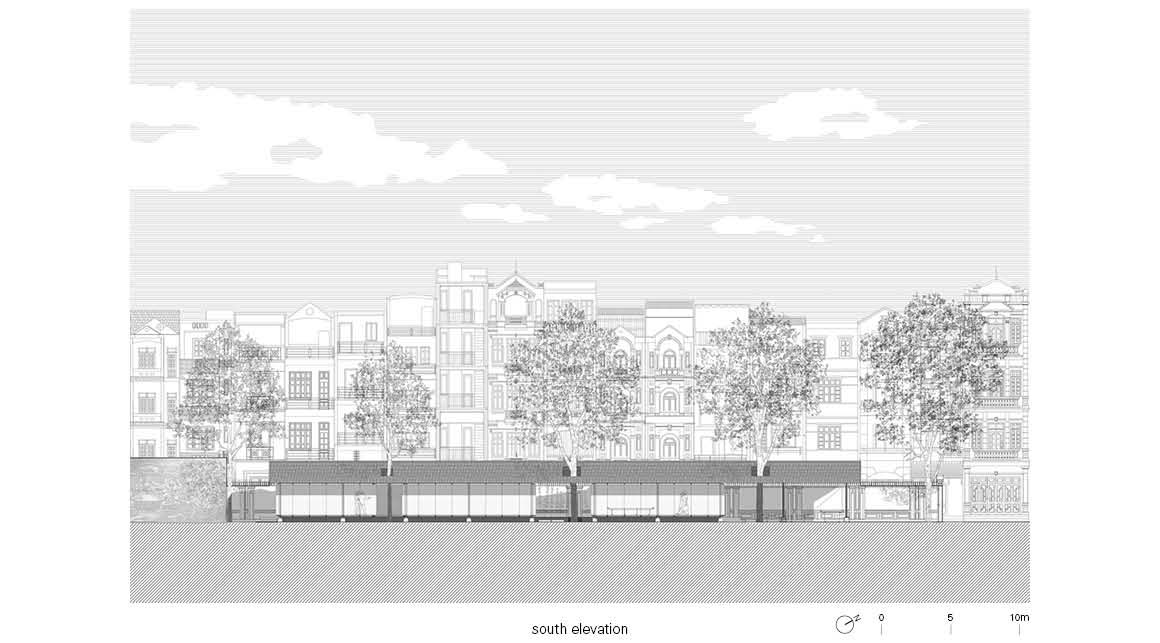
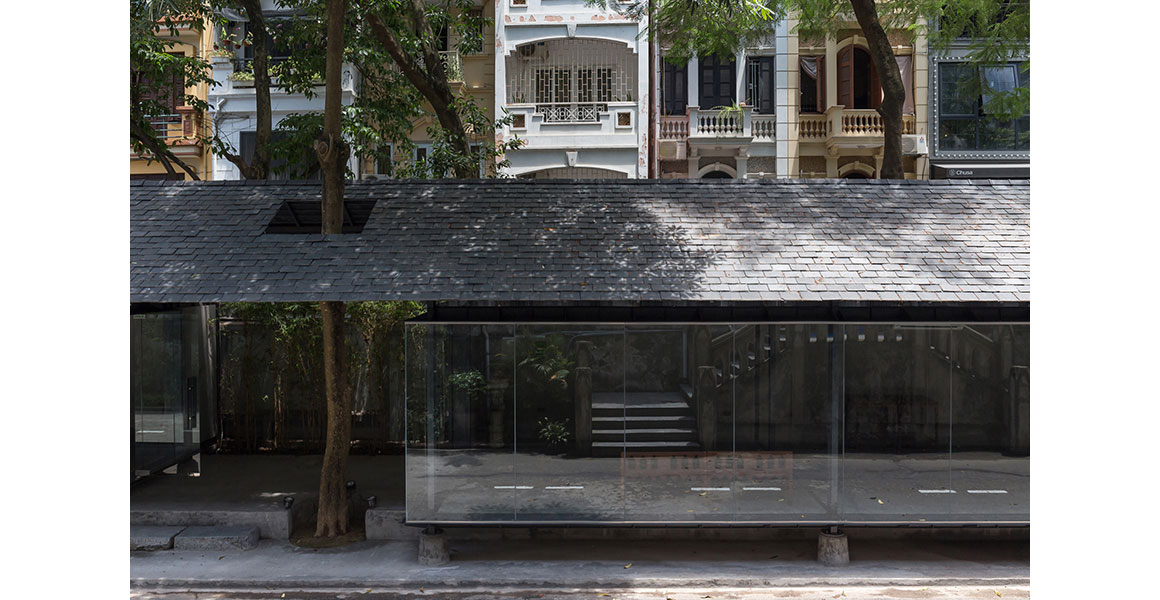
The architects developed an approach which involved establishing a system of opposing, dichotomous pairs: high-low, big-small, solid-hollow, main-supplementary, yin-yang, complete-incomplete, fixed-fluid, heavy-light, visible-hidden, materialistic-ethereal…These dualities helped to create unique bonds between the new structure and the existing architectural ensemble in the vicinity.
This system is materialized by conventional architectural solutions: it is a shrunken basilica form in mainly glass and steel. Existing vegetation is retained and interwoven in the new structure so as to create a large shade. This minimizes the physical appearance of the architectural structure, promoting the “negative” and in order to give way to, and maximize the existence of, the “positive” structure which is the original St Joseph’s Cathedral itself.
파빌리온의 주 재료는 강철과 유리다. 강철을 이용해 수평으로 길게 뻗은 캐노피를 만들고, 구획이 필요한 곳에는 유리를 끼워 실을 형성했다. 석조 건축물인 성당과는 완전히 다른 재료지만, 형상 자체는 바실리카를 축소한 듯한 모습이라 성당의 고요함과 성스러운 분위기를 은연중에 느낄 수 있다. 성당뿐 아니라 다른 주변 요소들과도 밀접한 관계를 맺고 있다. 특히 이 땅에서 자라던 나무들을 그대로 받아들여, 나무를 피해서 공간을 구획하고 나무가 계속해서 자랄 수 있도록 지붕을 뚫기도 했다. 그로 인해 안팎의 경계는 모호해졌고, 평면 자체는 단순하지만 연속적이면서도 불규칙적으로 흘러가는 공간이 만들어질 수 있었다. 이러한 구조는 다양한 활용 가능성을 열어주면서, 파빌리온이 성요셉 성당과 주변 맥락에 자연스레 스며들게 해 줄 것이다.
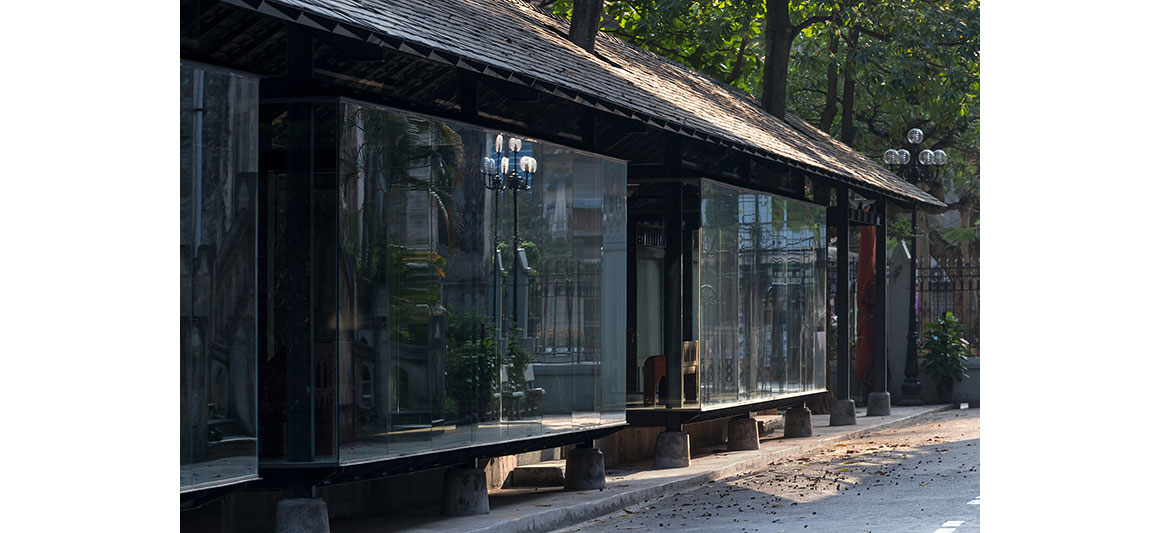
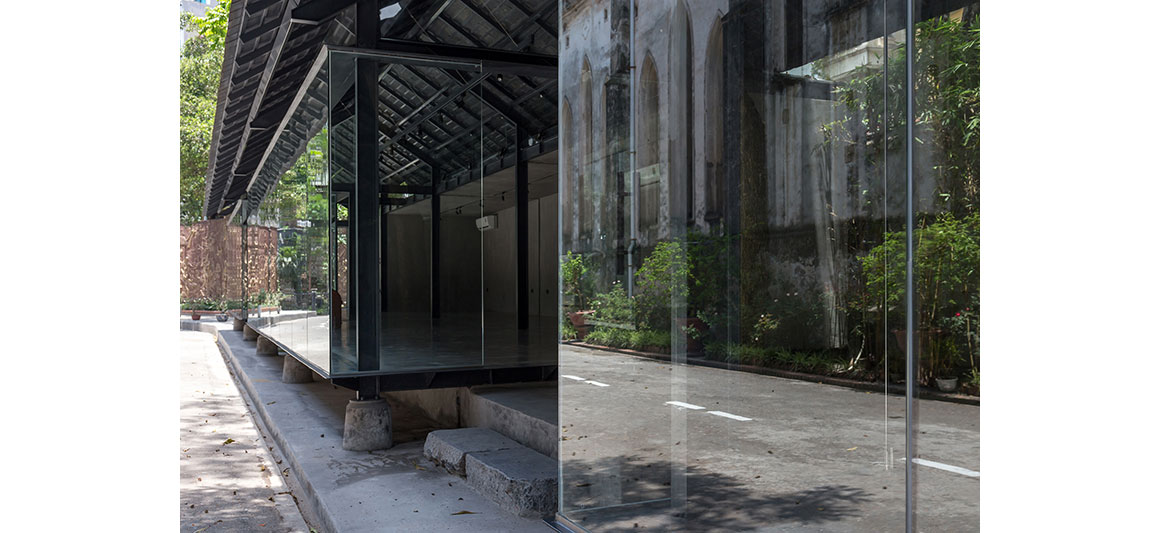
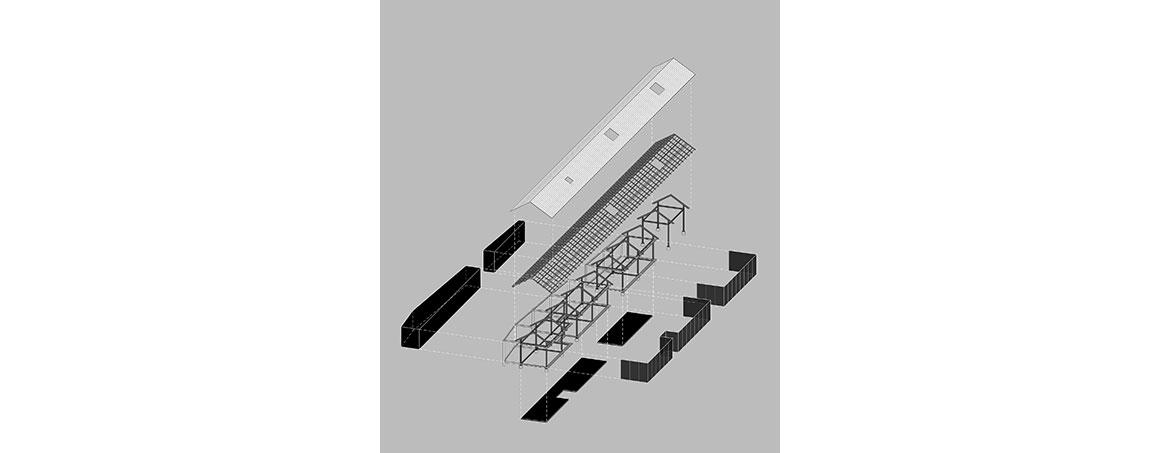
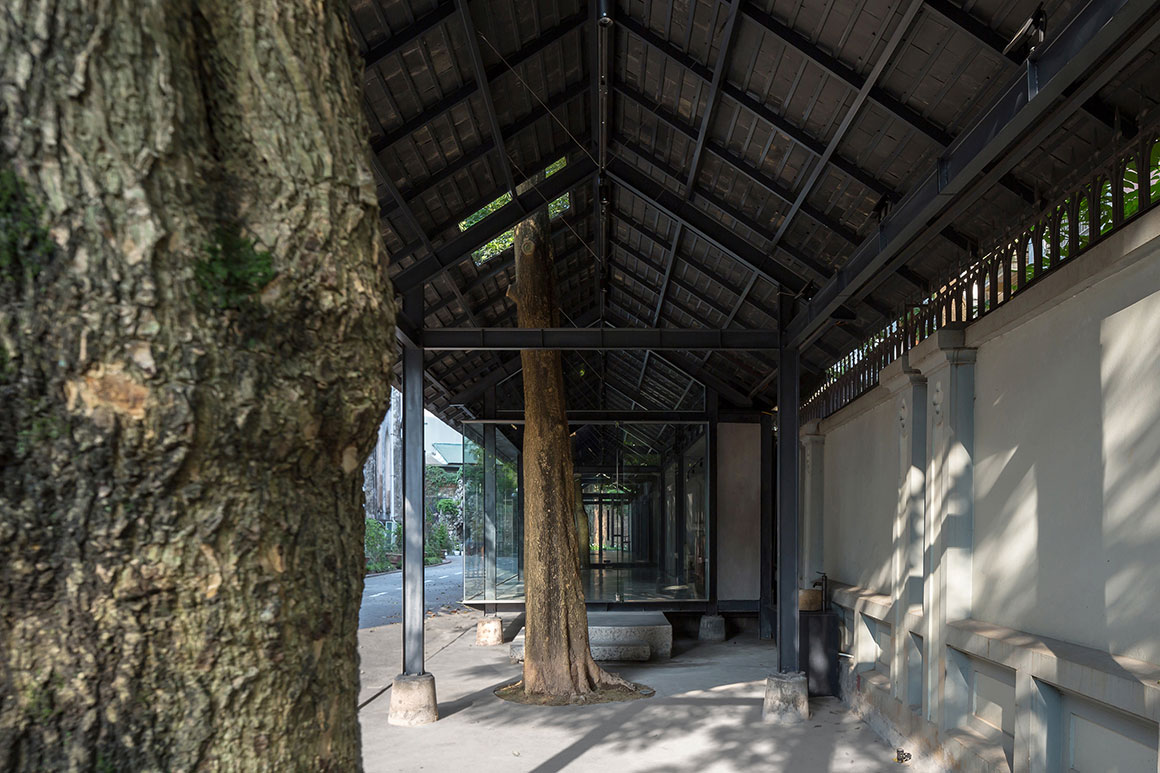
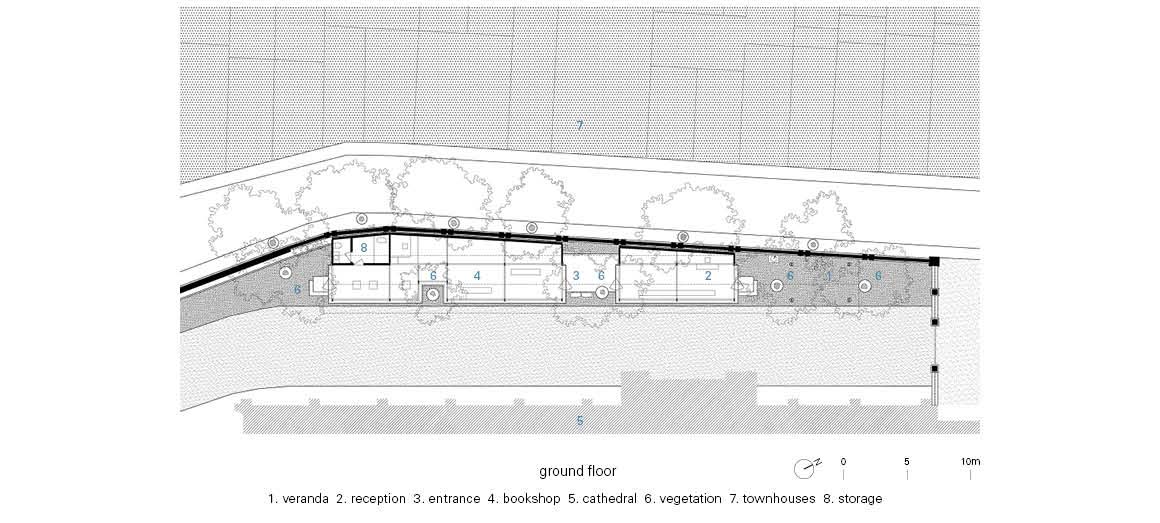
The connection between the structure and its surroundings is easy to identify, but its relationship to local vernacular is less clear cut. It utilizes the Asian philosophy of “harmonious yin and yang” (congruous duality), in which the yin elements of the structure contain a glimpse of the yang, carefully calibrated through the design of the building’s outer shell. At the same time, this acts as a solution to resolve the conflicting objectives of minimizing the domination of the building volume, while satisfying service space requirements.
The prototype is simple, ambiguous, and polymorphic, part otherworldly, and partly inspired by traditional northern architecture. This is embodied by, for example, the long building structure and the large canopy, which emphasize linear continuity while promoting the structure in all of its fluid imperfections.
In a project of such historical context and value, it was necessary to go beyond simply meeting the requirements, but also to express an understanding of conservation research towards landscape and heritage, in a building of immeasurable value.
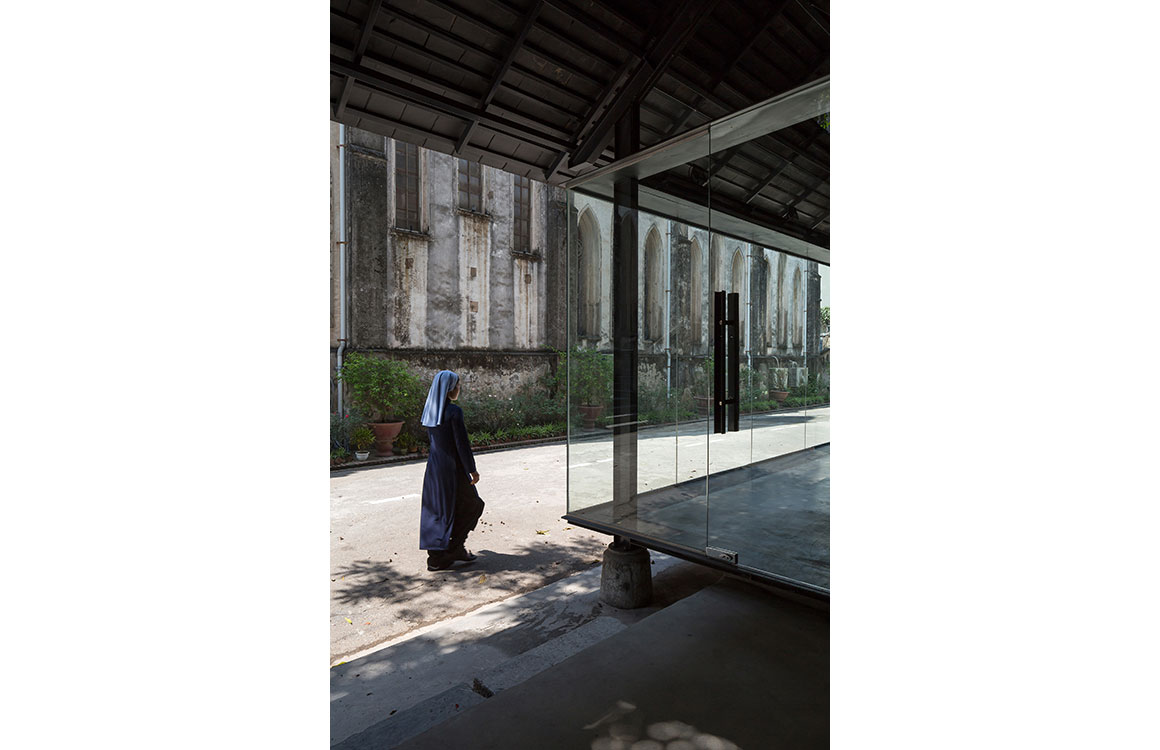
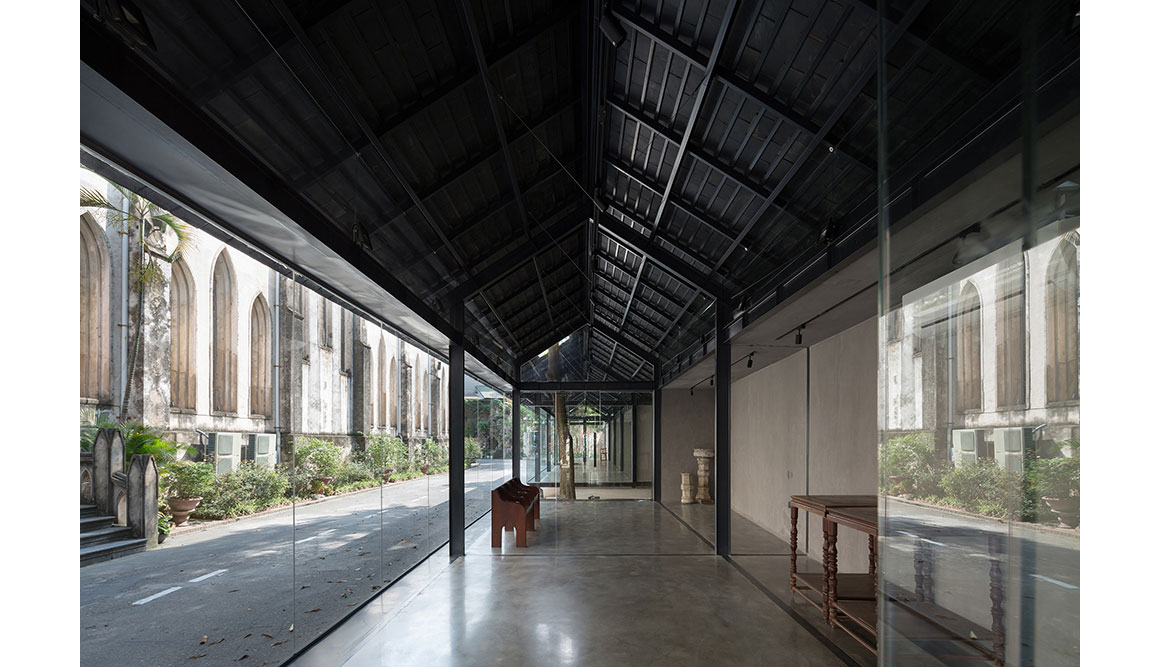
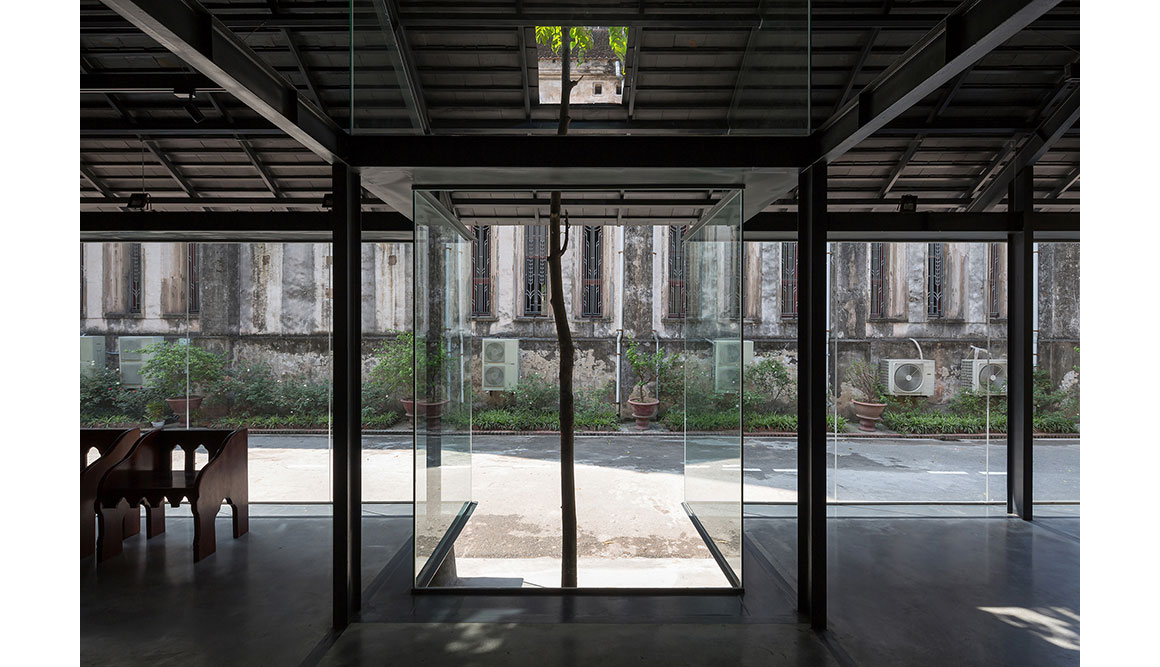

Project: Hiên Pavilion / Location: Viet Nam / Architect: Le Studio Architects (LSA) / Lead architect: Le Minh Hoang / Design team: Le Minh Hoang, Pham Van Dung / Other participant: Tran Anh Duc / Area: 235㎡ / Completion: 2018 / Photograph: ©Hoang Le(courtesy of the architect)
