The elemental monolithic structure emerges from the mountains of Sud Tyrol
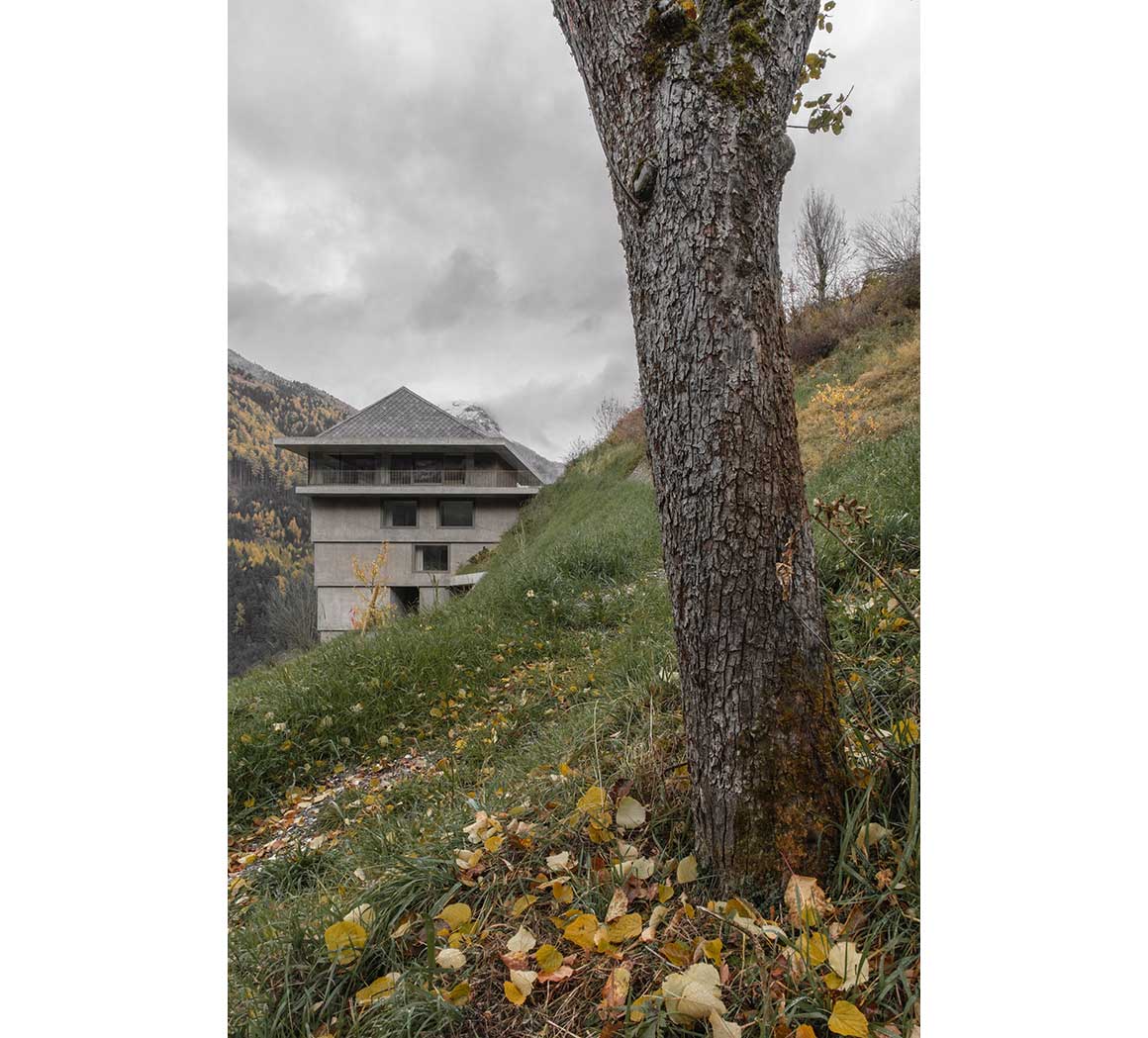
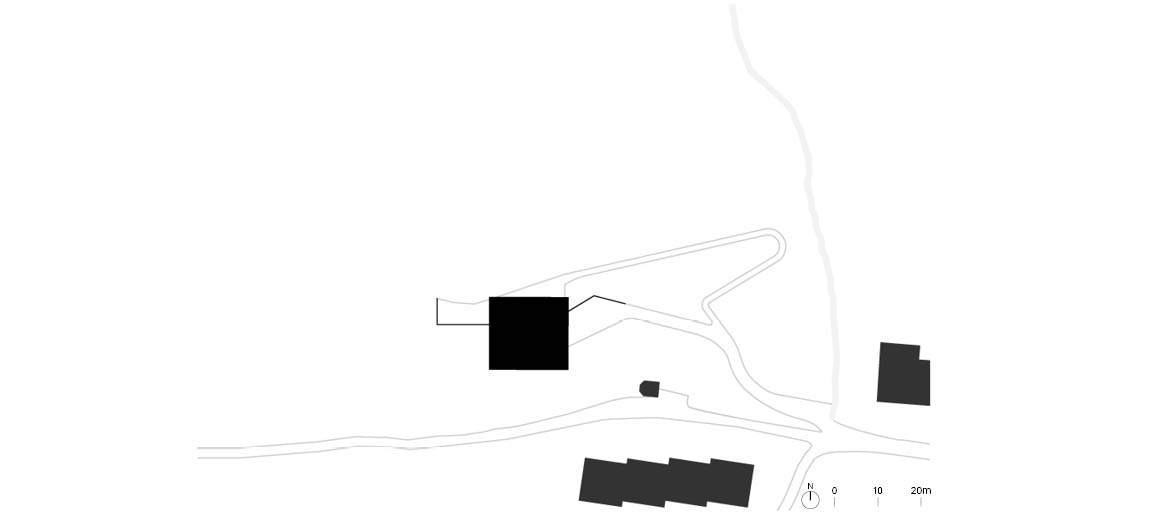
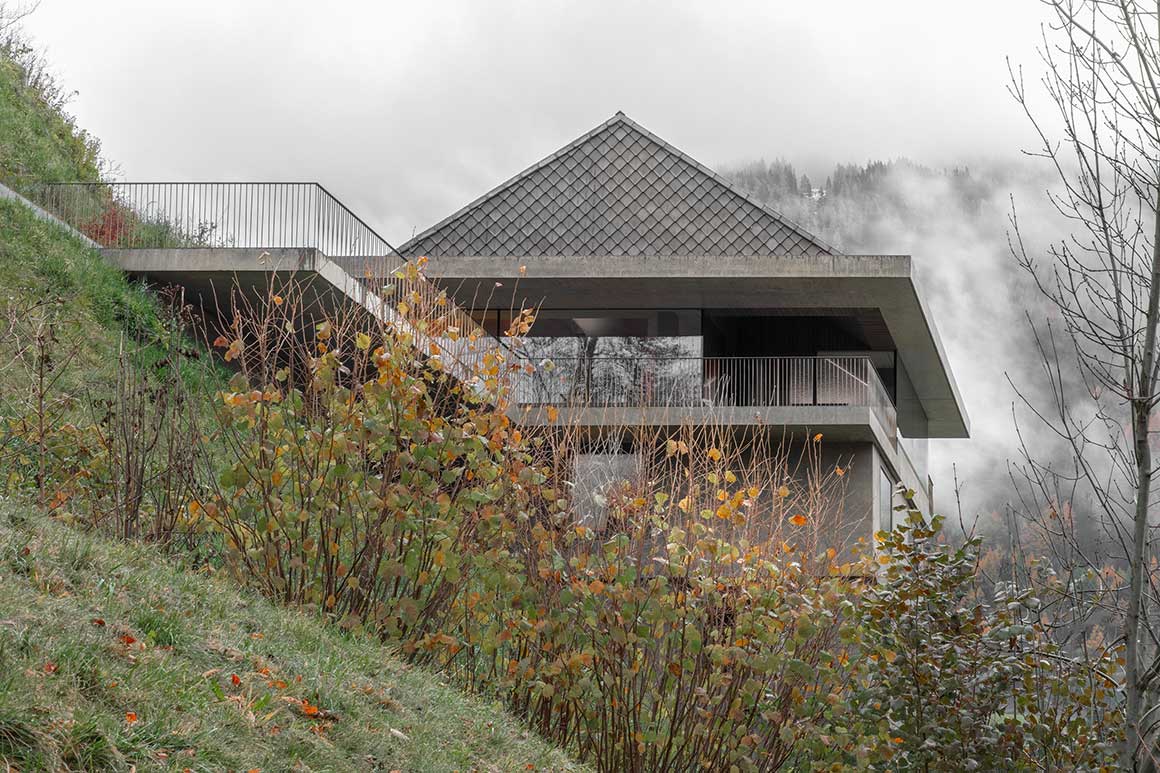
Haus G, designed for a young family, sits slightly above the center of Gossensaß village, Italy. At 1,100m above sea level, the terrain is steep, and the monolithic structure emerges vertically like a tower. Made of lightweight concrete, to withstand the climatic conditions, the building’s form enables both a low footprint and an access to the building at both the ground floor and the top floor – due to the drastically sloping topography.
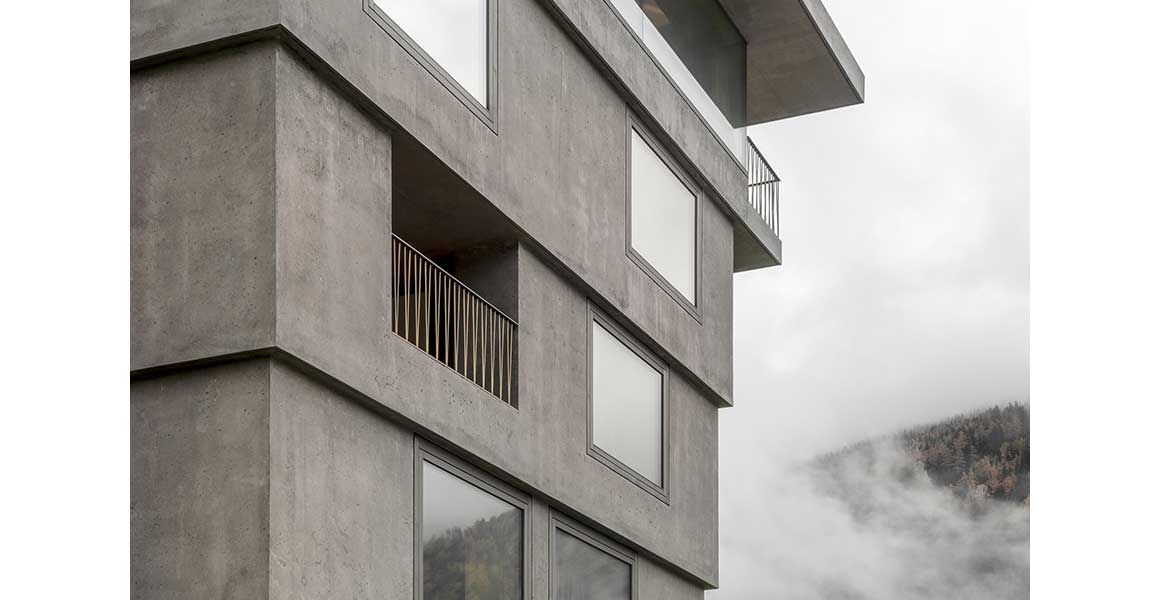
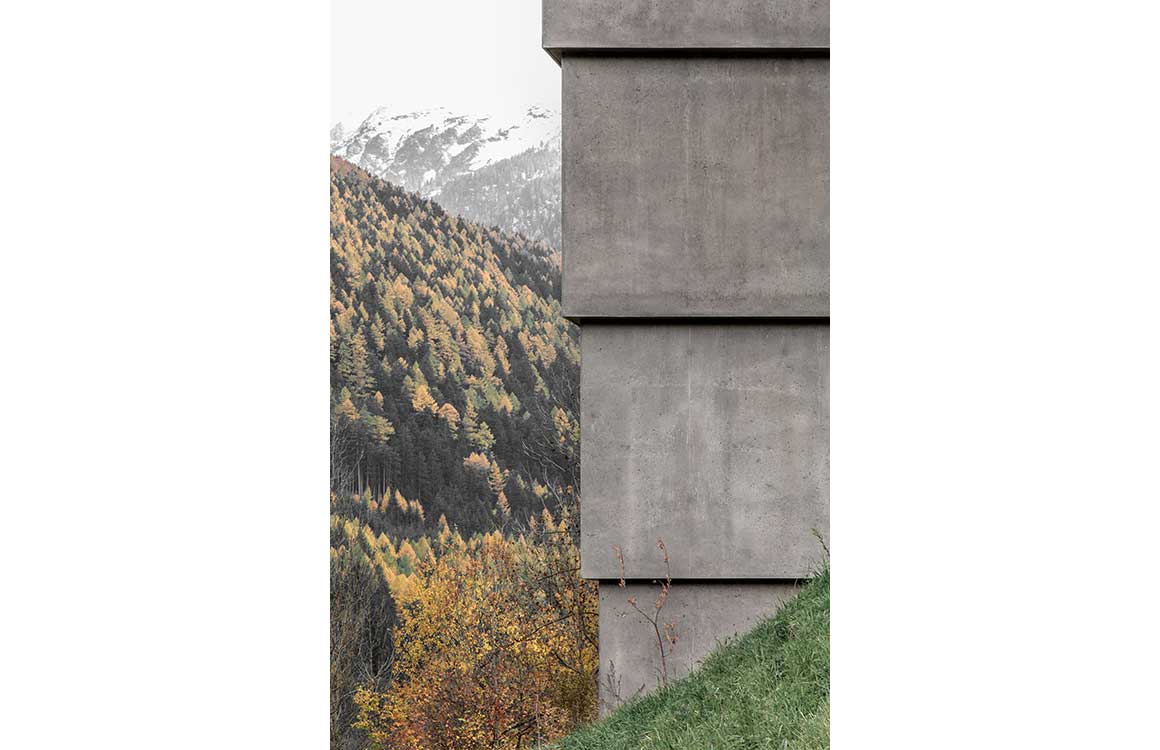

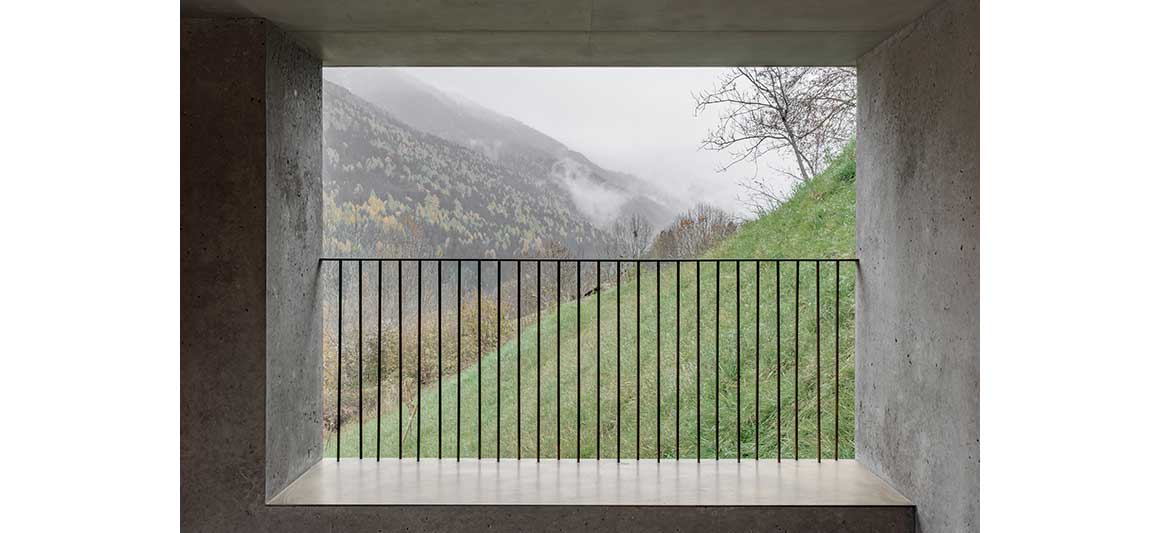
The structure of the low-energy house, certified ‘KlimaHaus A Nature’, is firmly rooted within the soil of its terrain, its mineral materiality offering expressive durability. The monolith’s 75cm thick walls provide protection and security. Precise openings allow targeted views onto the surrounding mountain landscape, with deep jambs becoming spatial elements in their own right. The residents are able to make use of these in everyday life, for sitting, resting and observing. In the core of the house, the different floors are accessed by a compact spiral staircase.
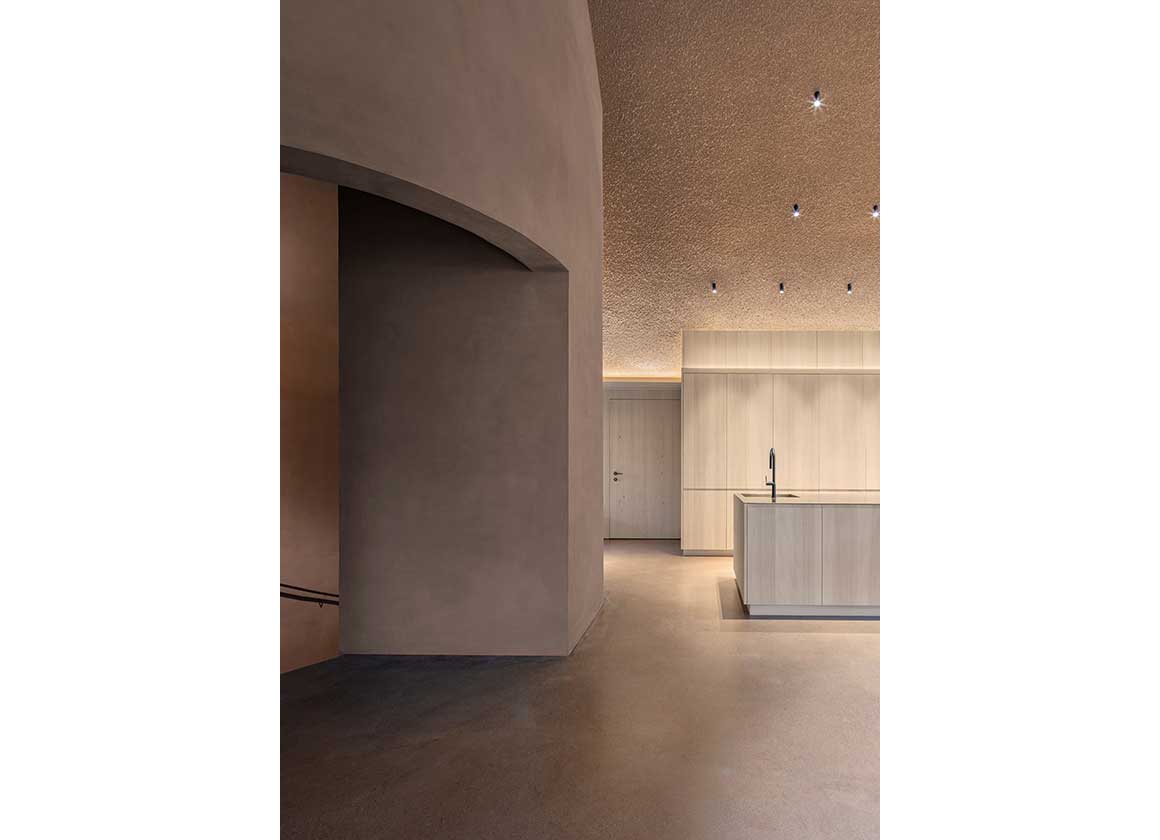
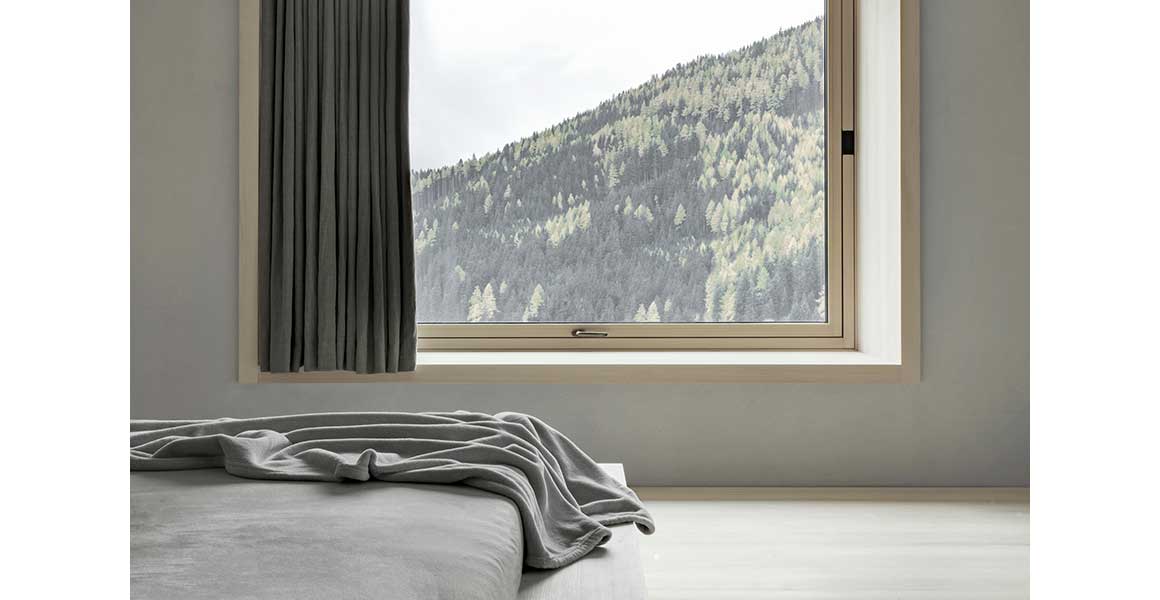
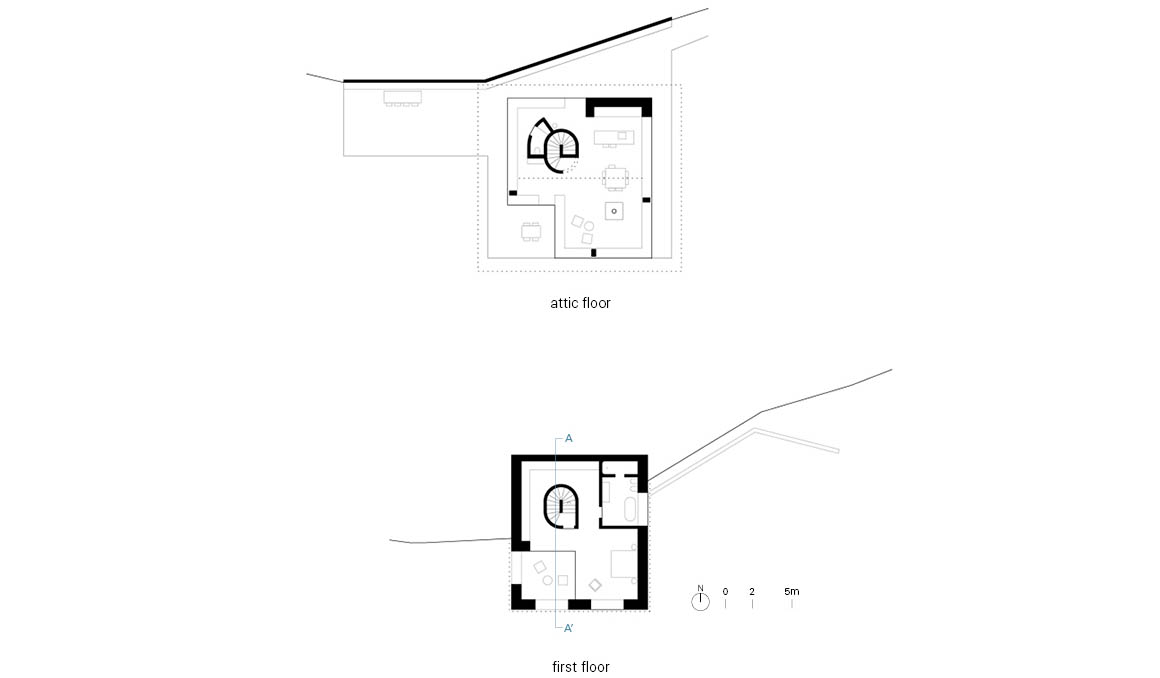
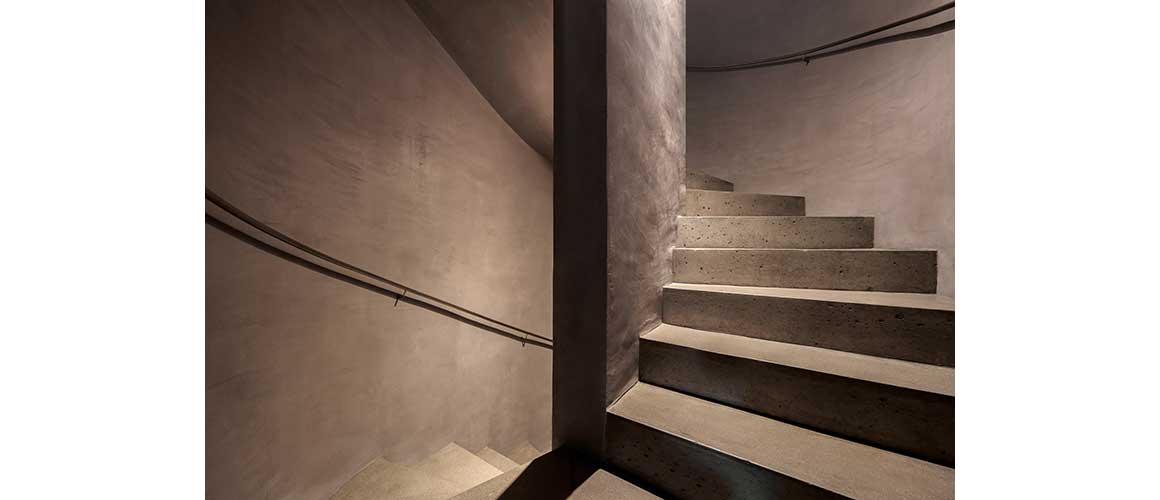
At 6m high, the top floor forms an open living and lounge area, extending under the overhanging roof, where a surrounding window provides an unobstructed panoramic view. Orientation, embedding, and the view, create the impression of living in an unspoiled mountainous landscape.
Within the smooth exterior walls, all the functions of the façade are merged into one single layer: protection, insulation and support. Diamond-shaped concrete tiles for the roof, and wooden shingles defining the two entrances, were both manufactured traditionally. The entire building envelope is designed monochromatically: colors and shapes are reminiscent of the tree bark found in adjacent forests.
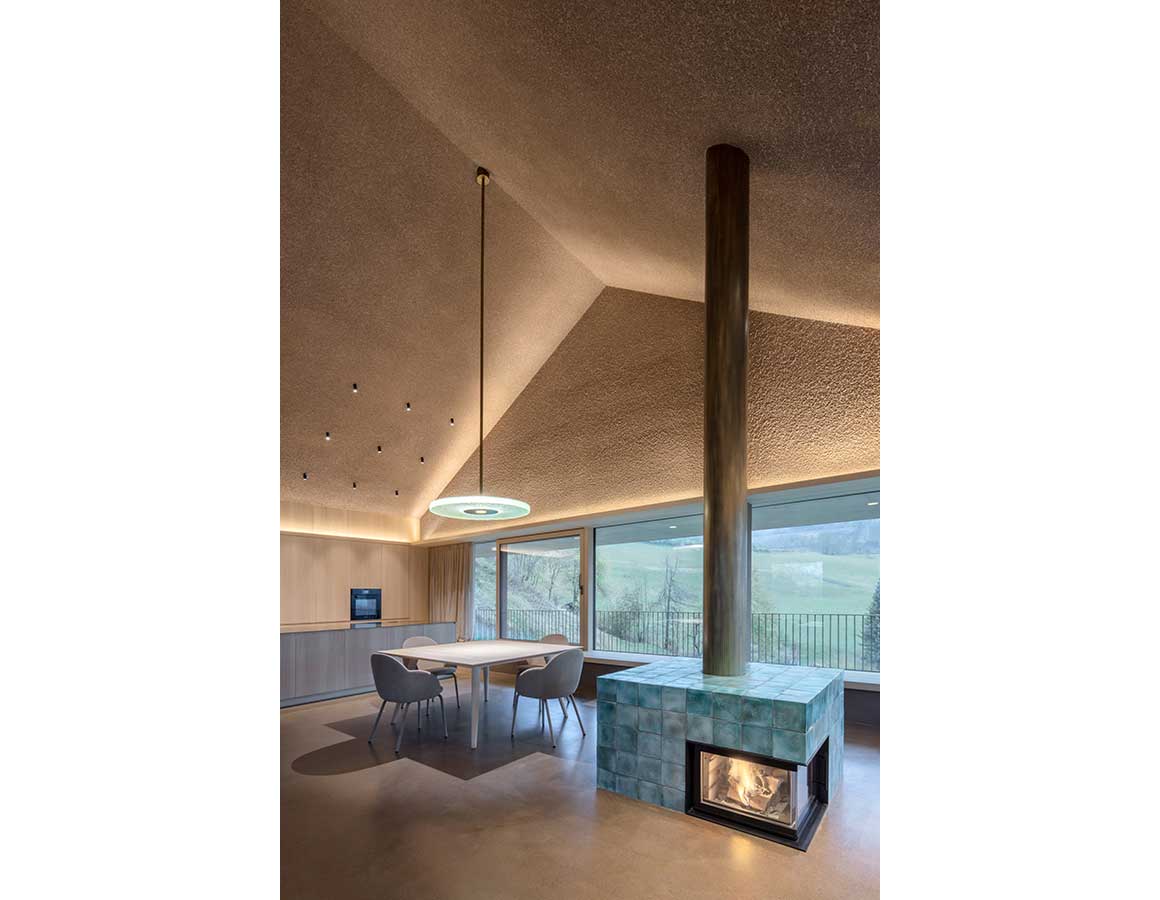
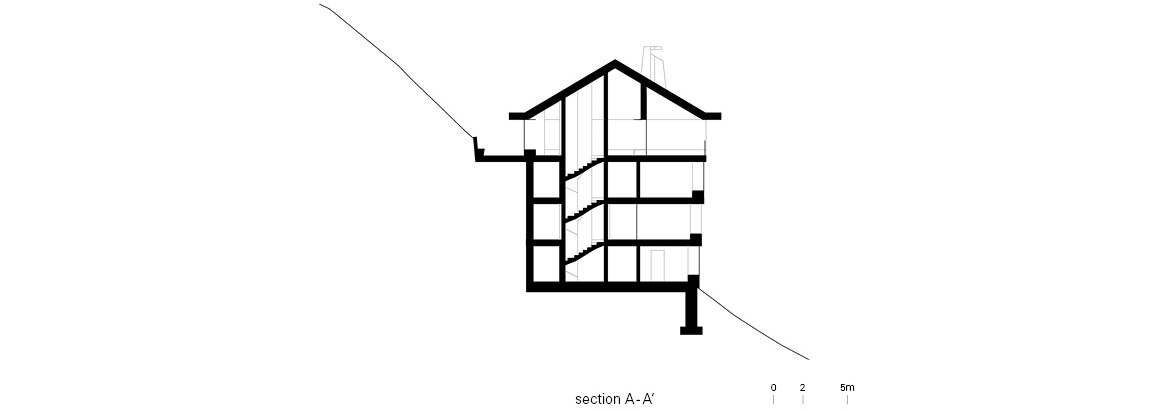
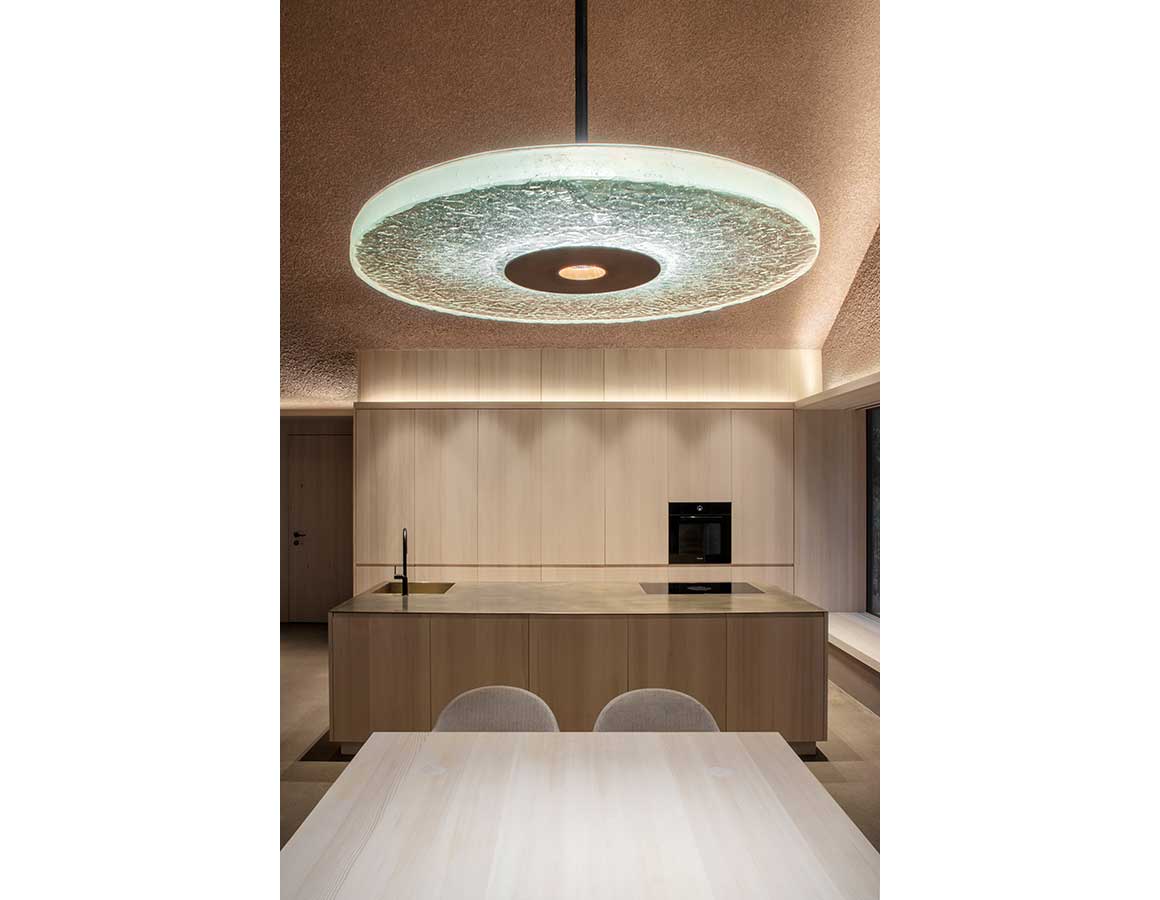
Natural, grounded materials also characterize the interior aesthetic. The lower three floors are enjoy a neutral, bright and unobtrusive environment. The roof space, on the other hand, opens up in a powerful way. Untreated fir for floorings, windows, doors and furniture, handcrafted terrazzo surfaces, as well as handcrafted lime plasters, set the scene. Bronzed brass, matched to the color of the concrete, and handcrafted glass, complement the materials palette and give the home its desired durability.
KlimaHaus certification, available throughout Italy, is the strictly monitored evaluation of factors including carbon footprint. With the inclusion of intelligent building technology, the overall energy efficiency of the project reaches the even higher classification of ‘KlimaHaus Gold’. These certifications attest to the house’s highest standards of ecology, economy and sustainability.
Project: Haus G – Steinernes Mandl / Location: Gossensaß, South Tyrol, Italy / Architect: Pedevilla Architects / Collaborators: Matteo Bolgan, Michael Rollmann / Client: private / Volume: 1,700m³ / Construction: 2019~2021 / Completion: 2021 / Photograph: ©Gustav Willeit (courtesy of the architect)




































