Landspace nestled, boundaries vanish
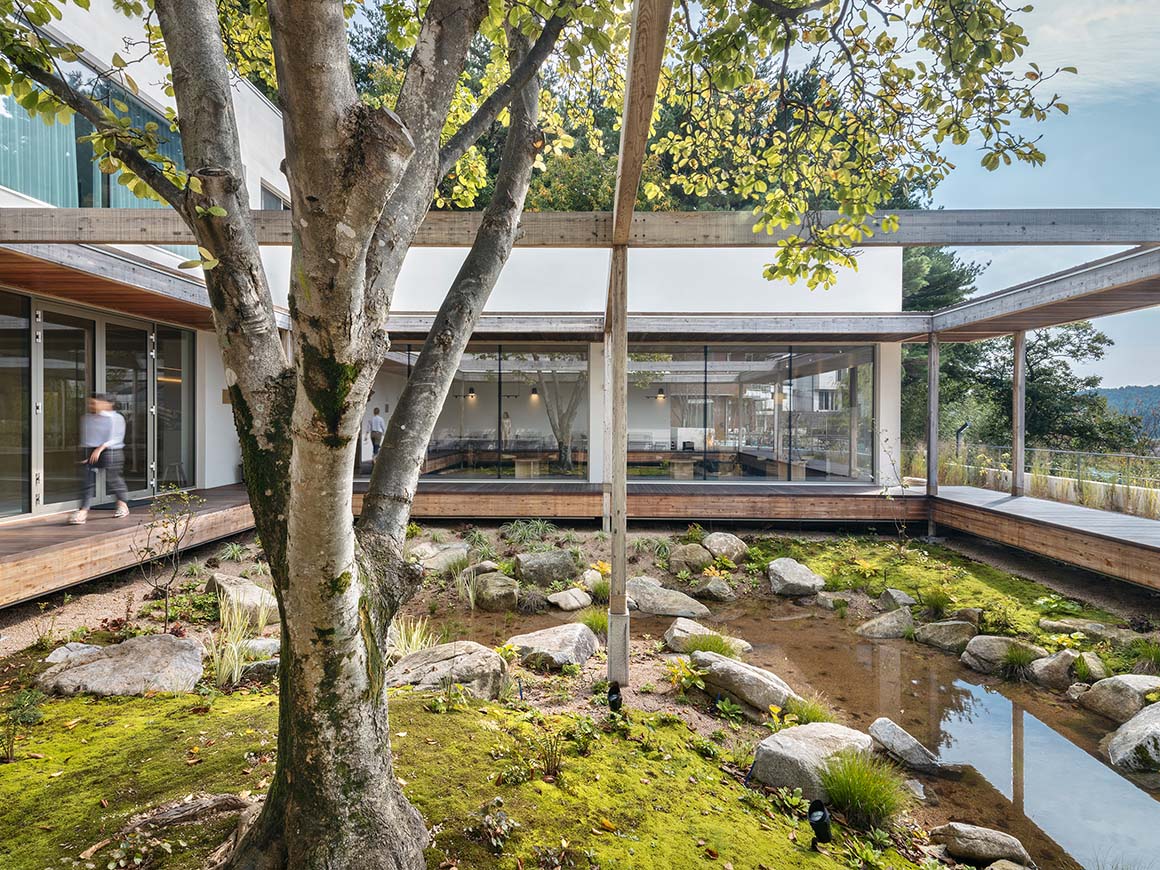
While climbing along the road, the gaze naturally turns towards the distant sky. What leads to it is a scene where space is neatly organized along the white wall near the road and another white wall that stands over it. From the entrance point down the road, throughout the journey to the destination, there are a group of houses neighboring a sprawling field and a forest on a foothill accompanying along. By capturing the surrounding landscapes layer by layer with the gaze while ascending the road, one can truly perceive the depth of the 500-square-meter land.
This recreational complex is located in Hadomun, the first village of the Do-mun-dong area, which is situated in Sokcho, Gangwon Province, and is surrounded by Seoraksan Mountain and Ssangcheon Stream. It is a place rich in various scales of nature, including ancient and majestic magnolia trees, pine forests, and Seoraksan Mountain. The building seems to approach its surroundings cautiously and gradually, rather than confronting them directly. This is demonstrated through the sequential appearance of several walls standing between the road and the buildings, followed by a long staircase that leads to the inner courtyard of the building, and finally, the deck and courtyard in a courtyard-like form beyond the staircase. The multiple layers of spatial connections reconfigure the loosely scattered surrounding views into a dense and richly composed landscape.
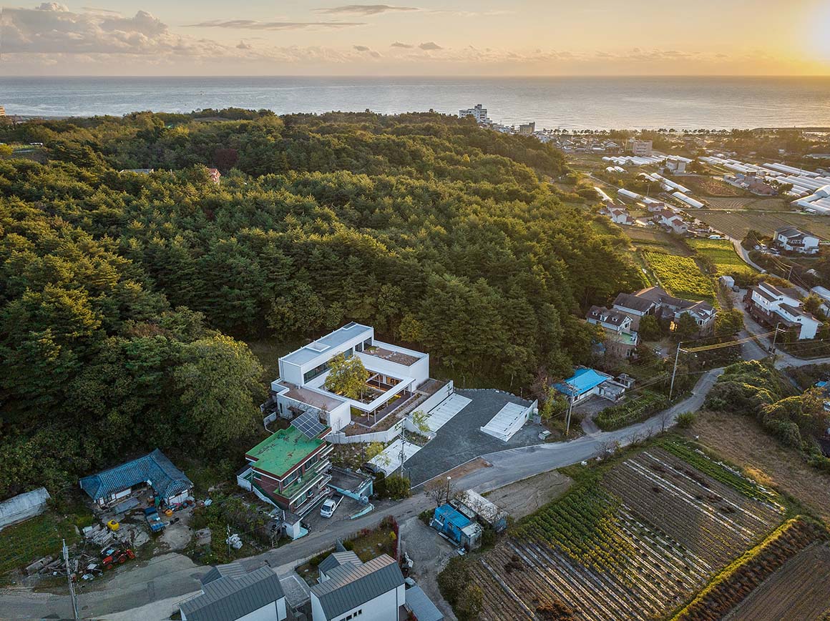
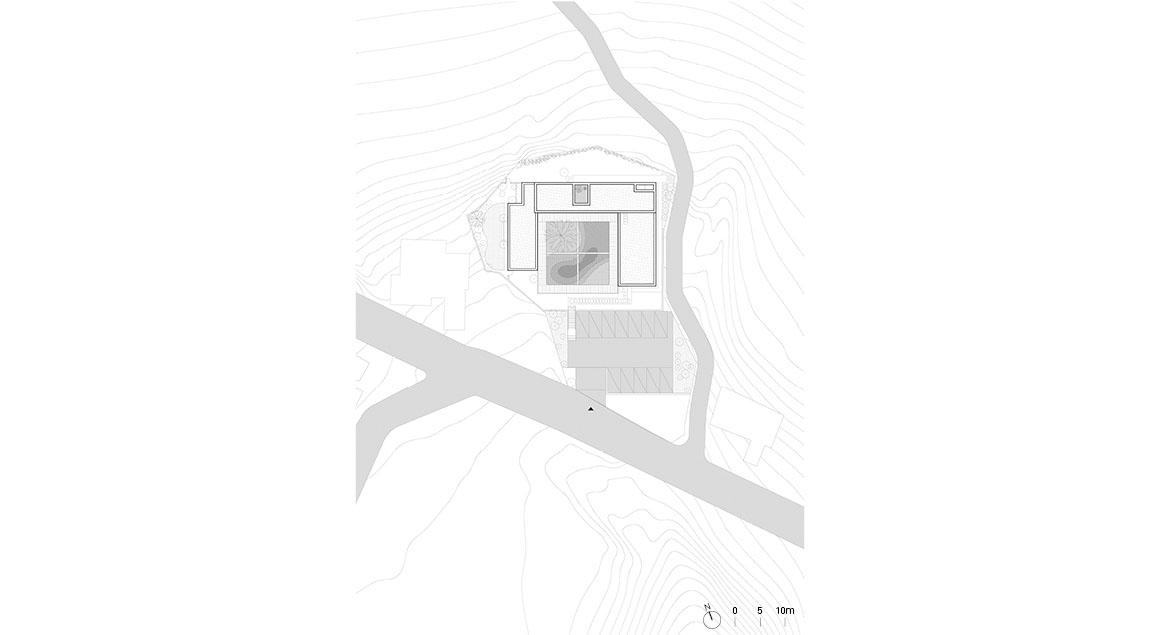
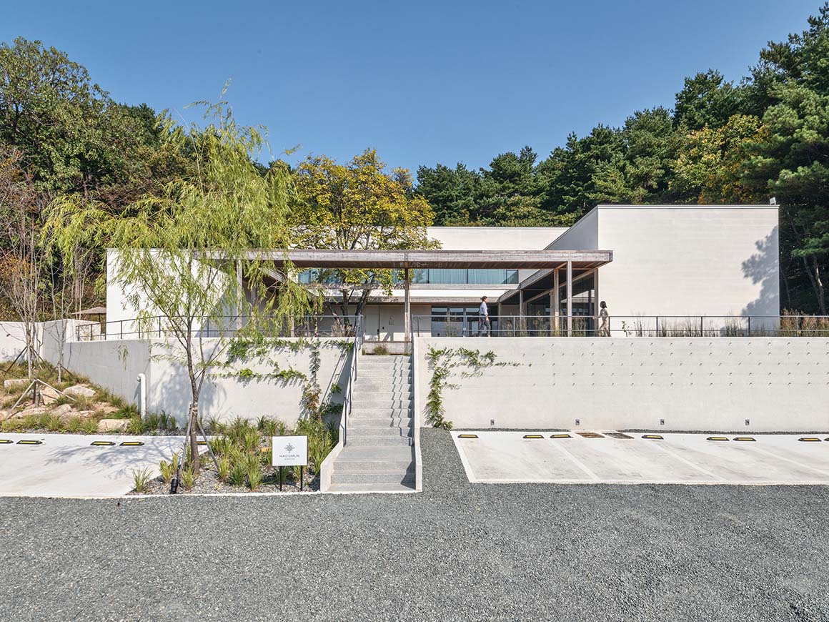
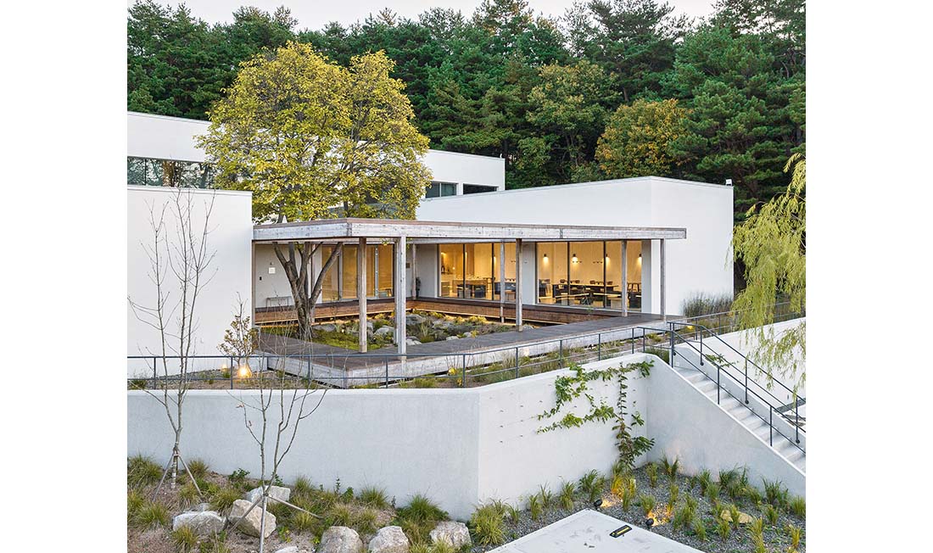
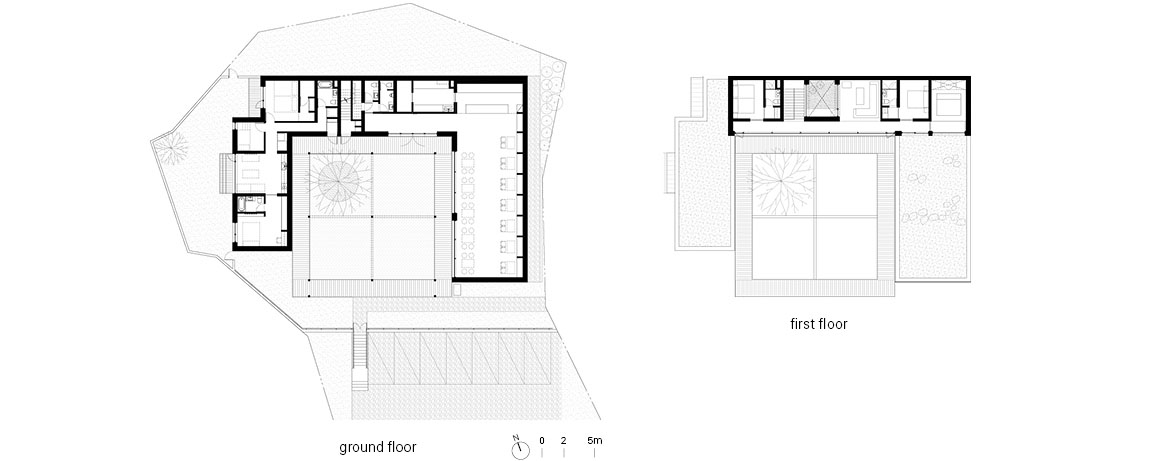
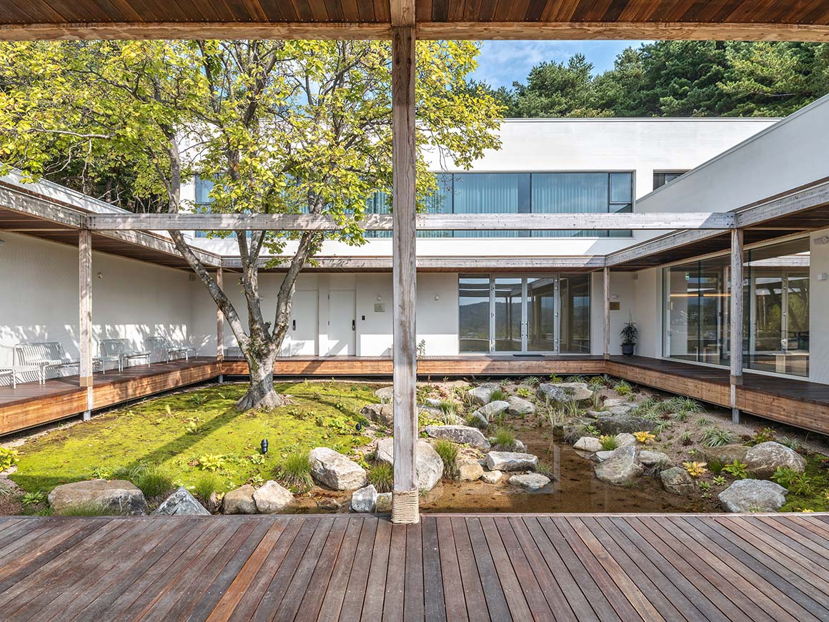
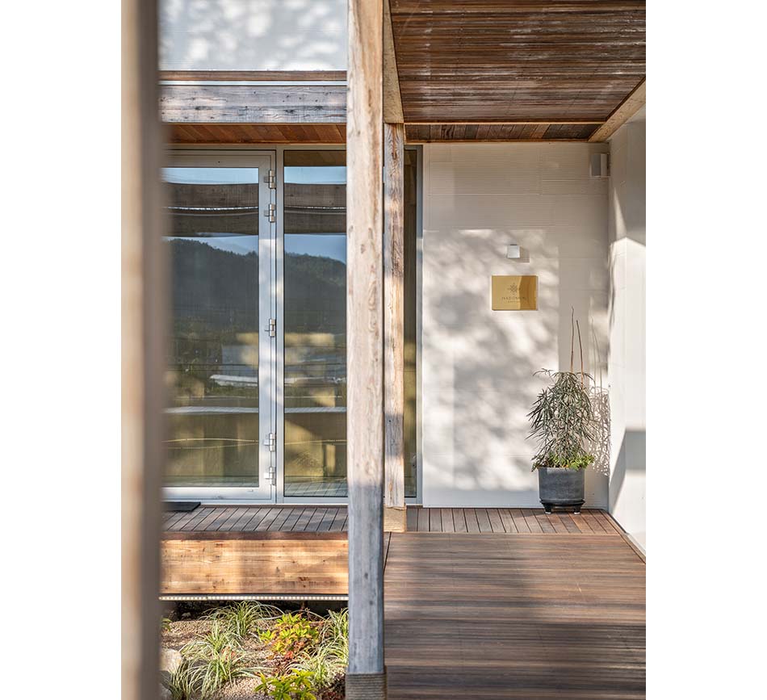
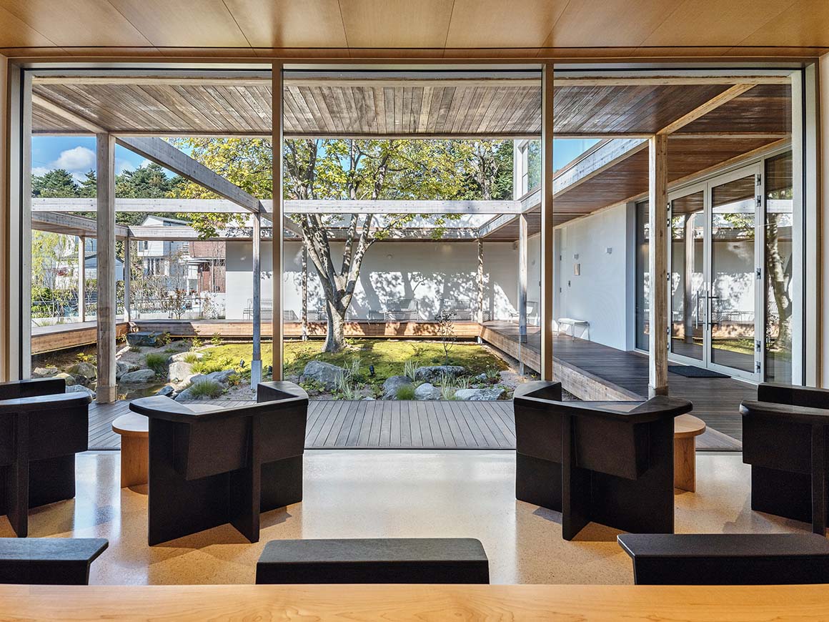

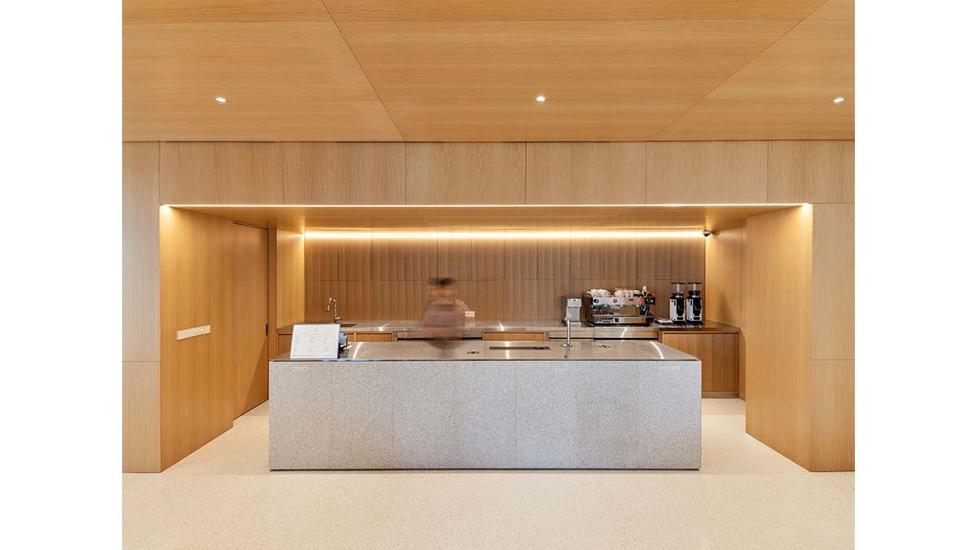
It is composed of two detached-style spaces that can accommodate four or more people and a café for exhibitions and events. The space is divided into four main areas so that visitors can experience the different landscapes and level differences of the four sides of the land. The northern space faces the views of the four seasons of Seoraksan Mountain, while the eastern space is adjacent to a small yard surrounded by lush mountains. The café on the west side faces the central garden of the land and the old magnolia tree.
The 12-meter-tall magnolia tree was personally transported on a bicycle and planted by the previous owner after the birth of his daughter, more than 30 years ago. It stands at the center of the site, as an important symbol of ‘nature and forest’ that the architect intended to design. The landscape space, where moss, ground cover plants, reeds, and the interplay of light, water, and wind converge in harmony around the tree, is a kind of enduring and vibrant nature deep into the building. The garden is wide open, with only a deck surrounding it on all sides and a pergola for shading, without a central roof or outer columns.
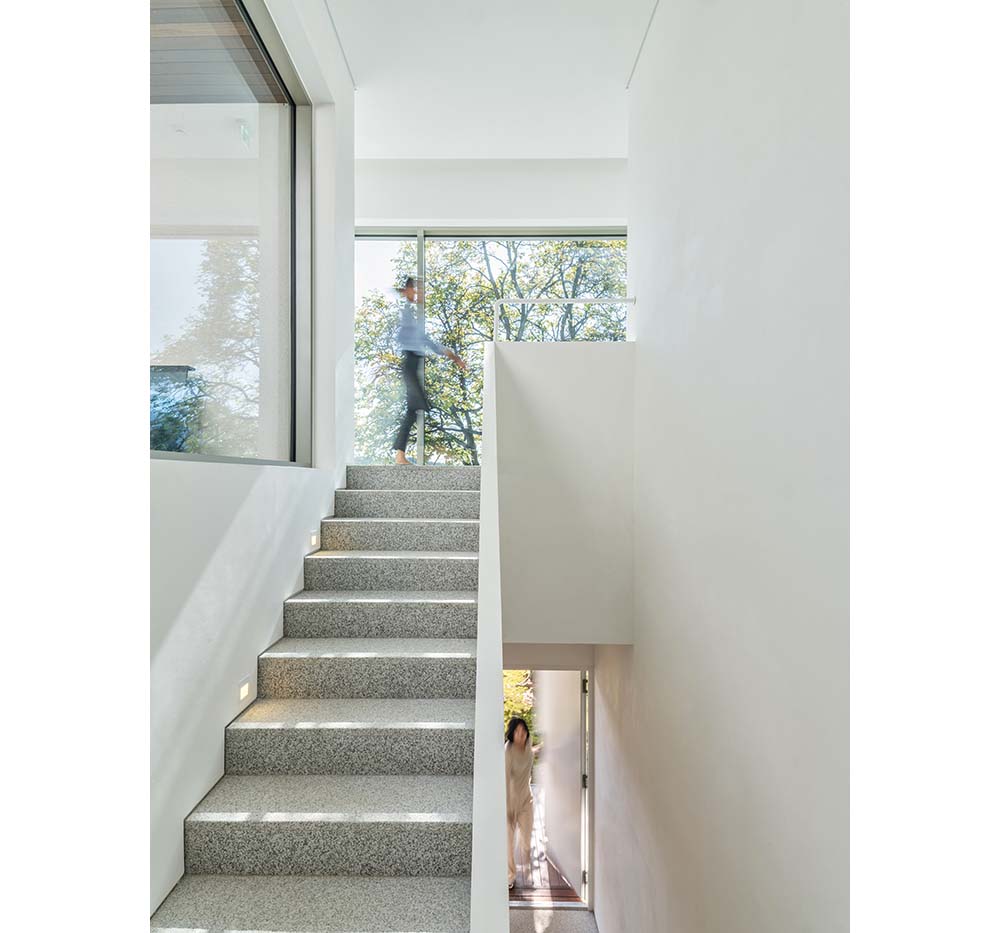
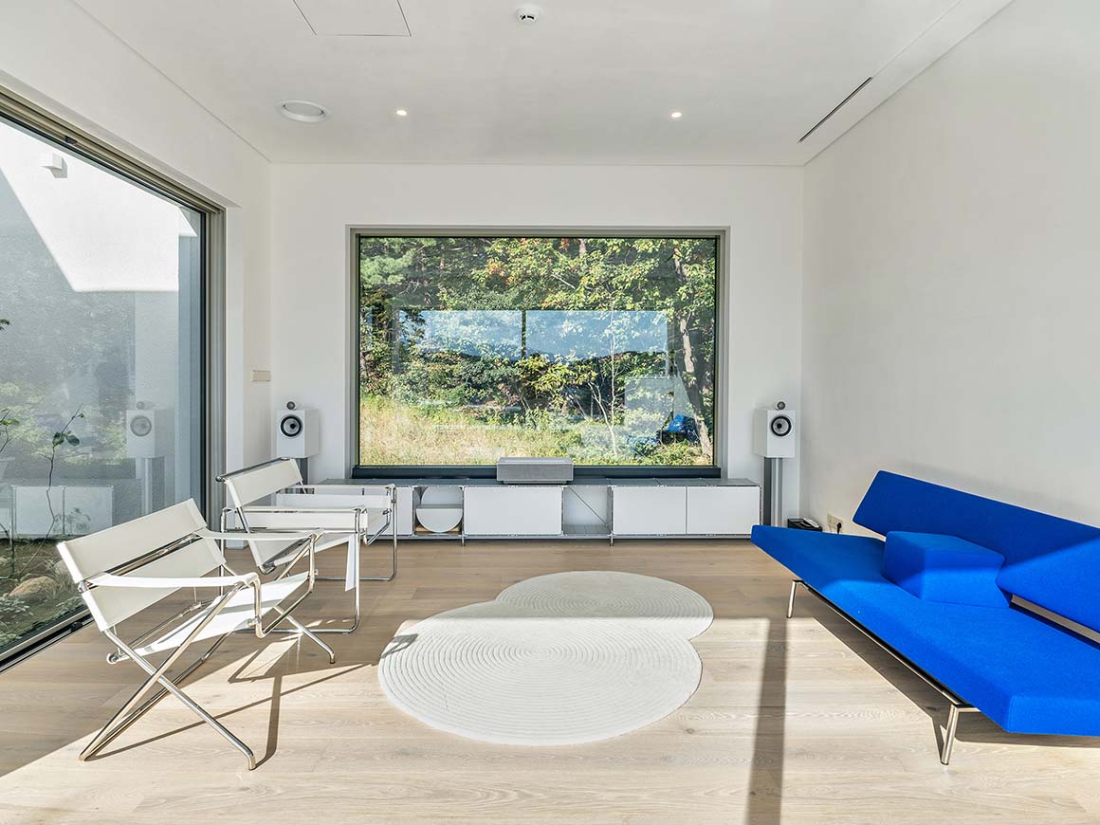
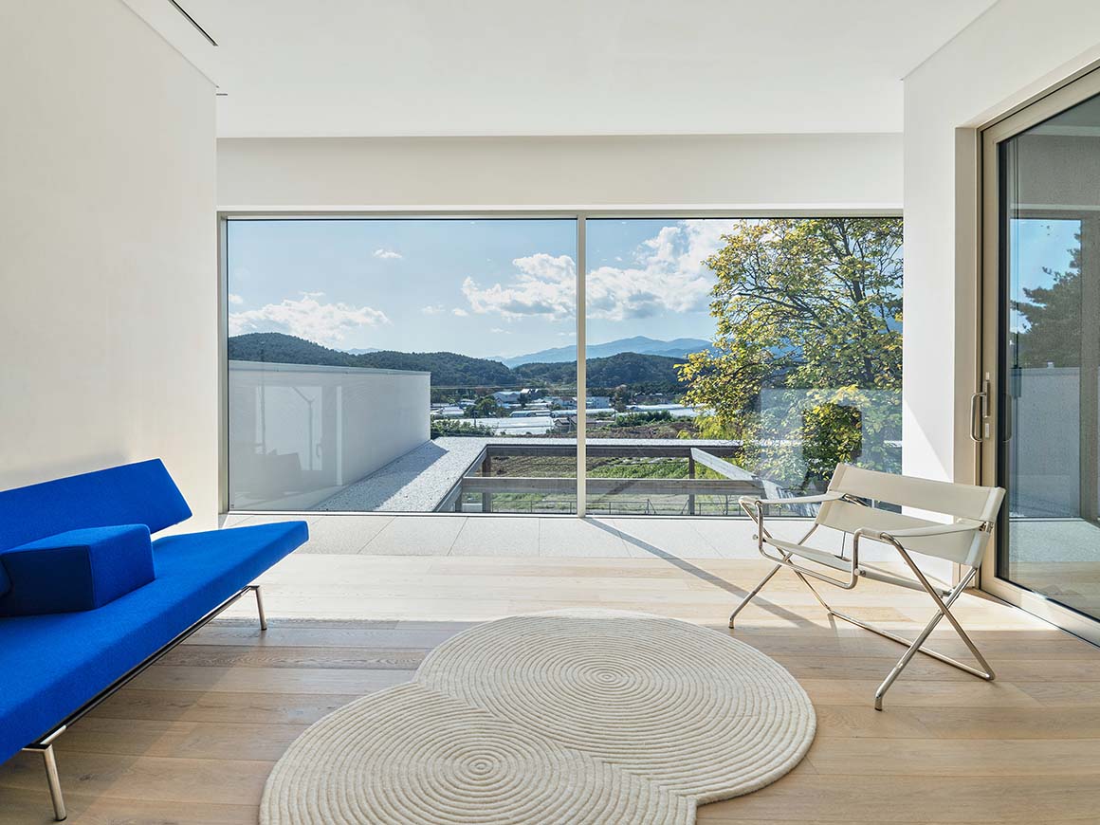
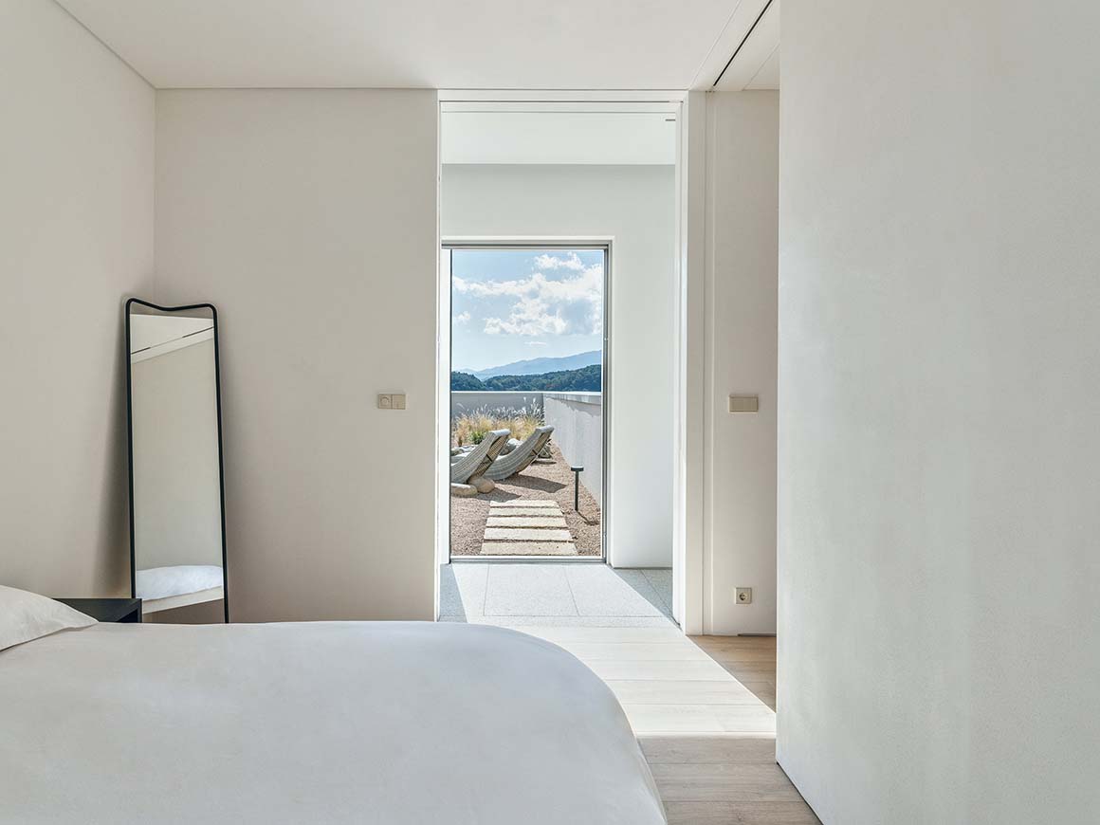
The first-floor space is organized with rooms, a kitchen, and a dining room, around the courtyard, a deck, and an open-air bath, while the second-floor space is embraced by large windows, allowing a different view of the courtyard and the surroundings. The level difference between the southern side of the site facing the road and the inner northern side of it is approximately 6 meters. Standing at the highest point on the northern side and looking southwards, one can see the nearby roofs, and in the distance the slopes of Mount Seorak extend in overlapping layers. The arrangement alone of the rooms, staircase, living room, bathtub, and small courtyard space on the northern side unveils the charm of this place.
To the south, there is a view of the village landscape, while the remaining three sides of the building are enveloped by dense pine-covered hills, creating a cozy atmosphere. Along the white boundaries, the building and its surroundings are separated, but as the wind and light pass through the spaces in between, the boundaries vanish, leaving only the forest and the landscape.
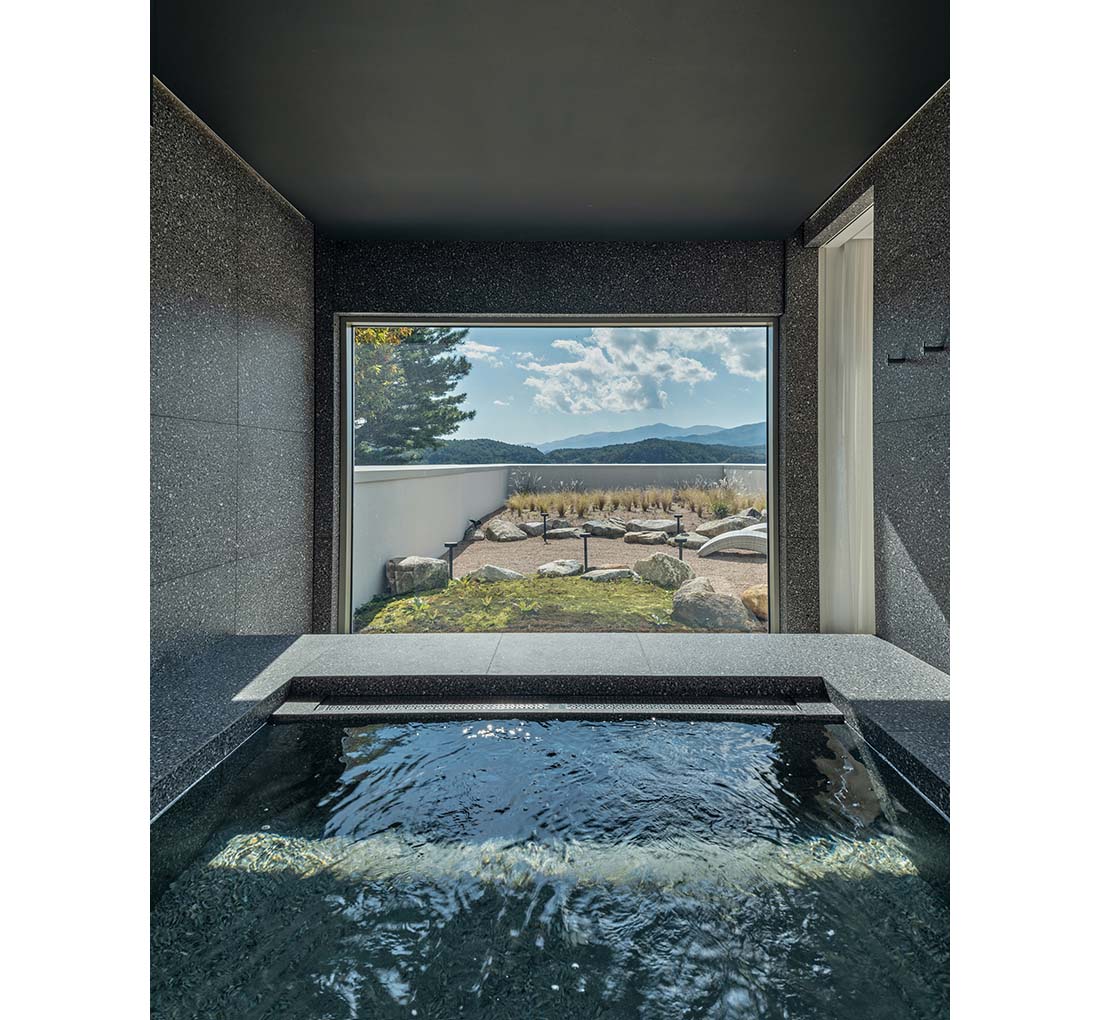
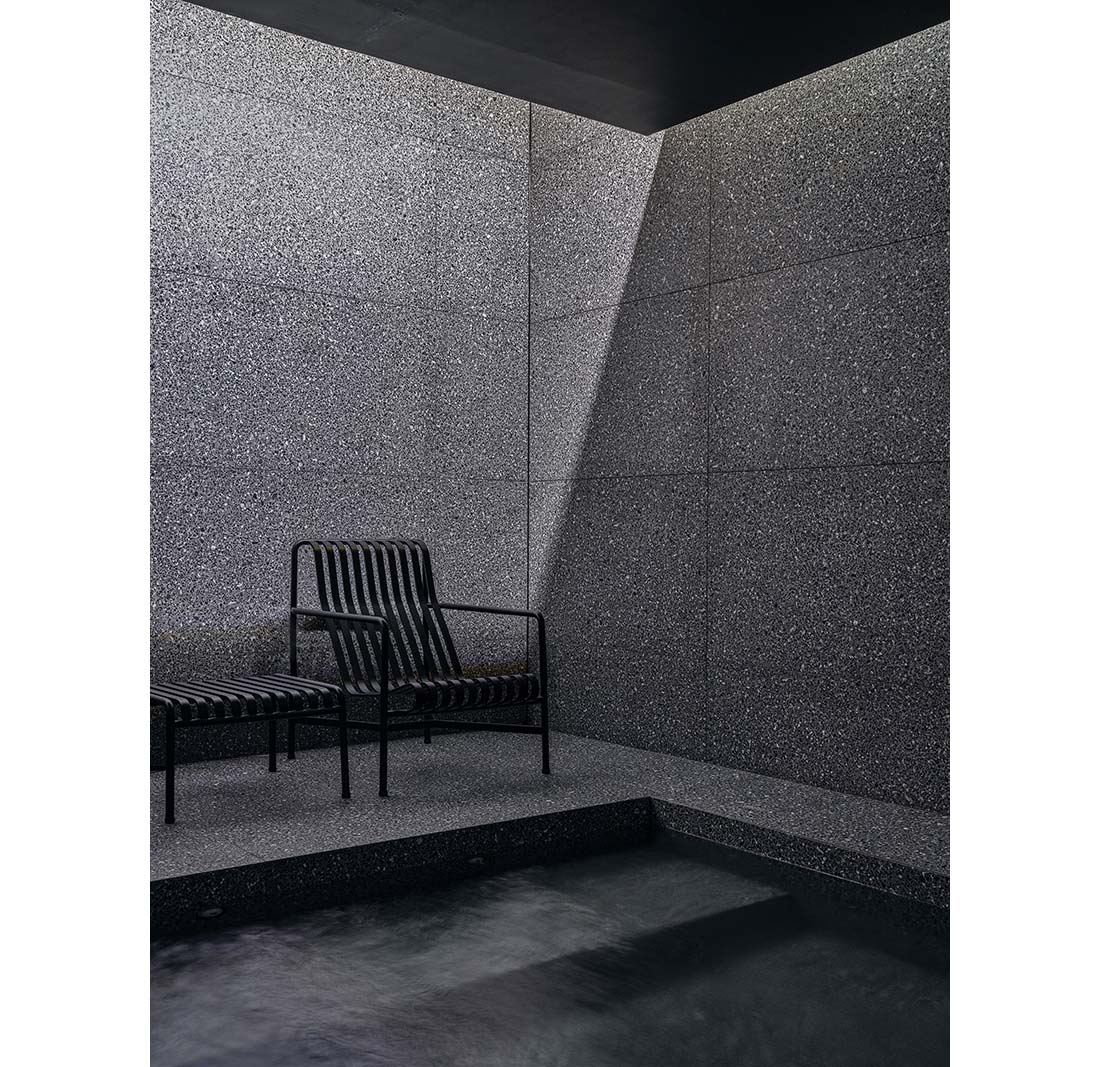
Project: Hadomun Sokcho / Location: 180, Haeyang-ro 195beon-gil, Yeongdo-gu, Busan / Architect: JeongChoi Works (Daegeon Jeong, Sylvia Soohee Choi) / Project team: Daegeon Jeong, Sylvia Soohee Choi, Seoyeon Lim, Heekyung Chang / Construction: woorimaeulanc / Structural engineer: Gumna structural engineeers co., / Electrical engineer: Hansung ENG / Mechanical engineer: Hansung ENG / Telecommunication equipmental engineer: Hansung ENG / Landscape architect: Yeonsudang / Interior: JeongChoi Works / Furniture Design: dos546, LEI STUDIO / Use: Hostel, Café(Commercial Facilities) / Site area: 1,592m2 / Bldg. area: 412m2 / Gross floor area: 525m2 / Bldg. coverage ratio: 25.85% / Gross floor ratio: 32.99% / Bldg. scale: two stories above ground / Structure: reinforced concrete, wooden structure / Exterior finishing: stucco, bankilrai wood, aluminum system window / Interior finishing: granite stone, wood panel, wood floor, special paint / Completion: 2022 / Photograph: Bojune Kwon (courtesy of the architect)



































