Reviviscence of a root and the record of its life
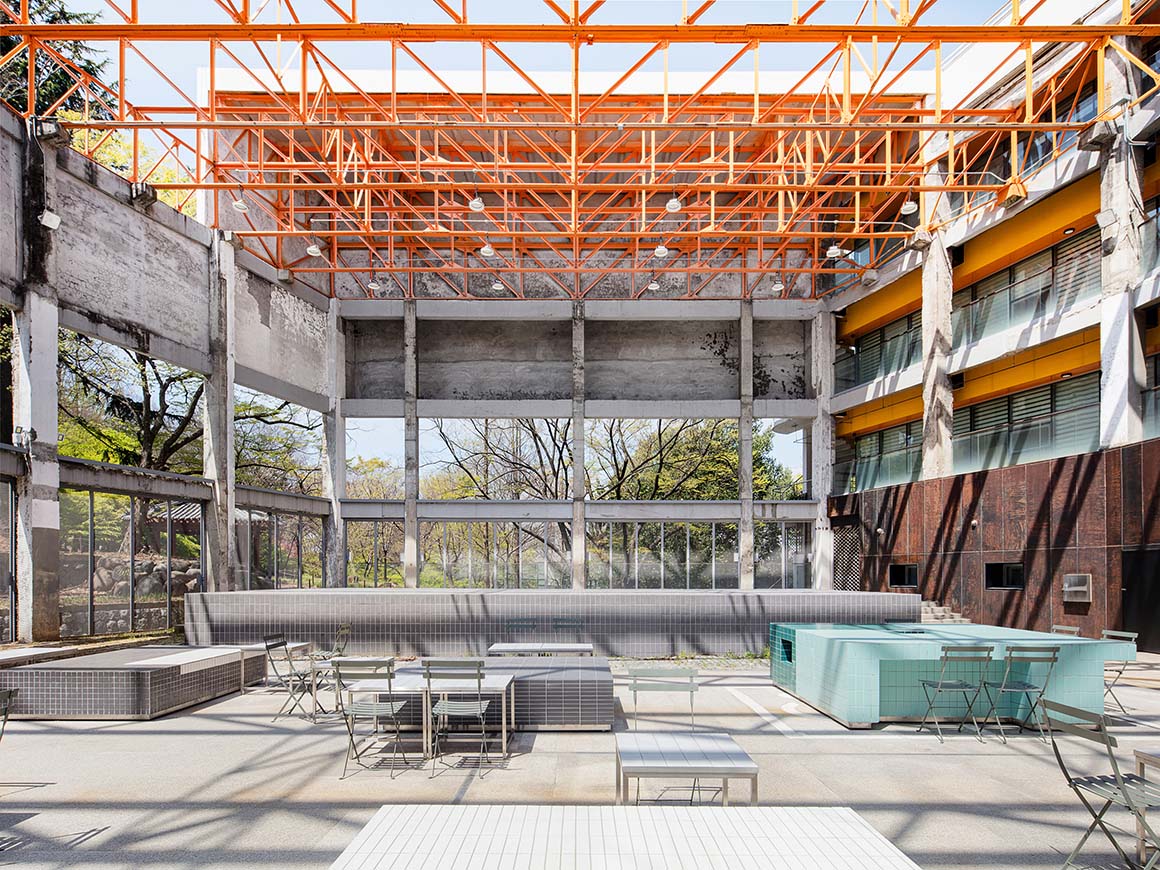
The four small, light blue letters ‘시민회관(Civic Center)’ are written on the old white-painted wall. It seems that the letters signify respect and acknowledgment of its age. Times are changing and there are lots of new things, but there is also a will to remember what needs to be memorized. it has been a place intertwined with the lives and sorrows of Gwangju citizens and played a crucial role in the modernization process of Gwangju. More than 60 years later, it is no longer the same community center it once was. However, by transforming into a cultural café and a startup space for local youths, it is still served as a public space for all, maintaining its intrinsic value.
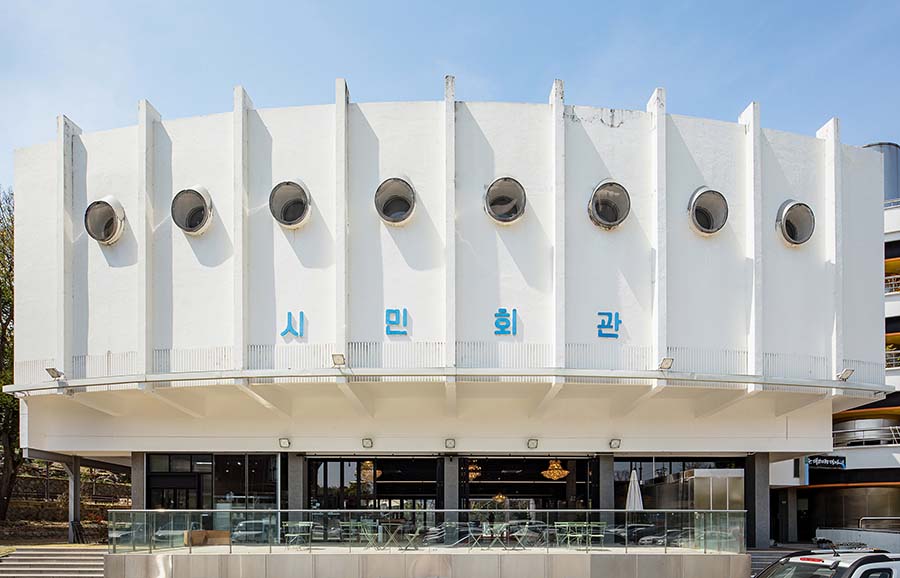
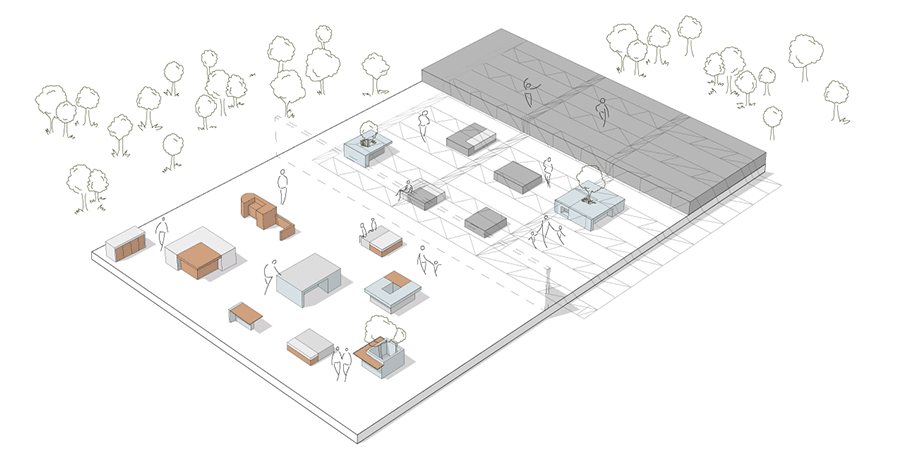
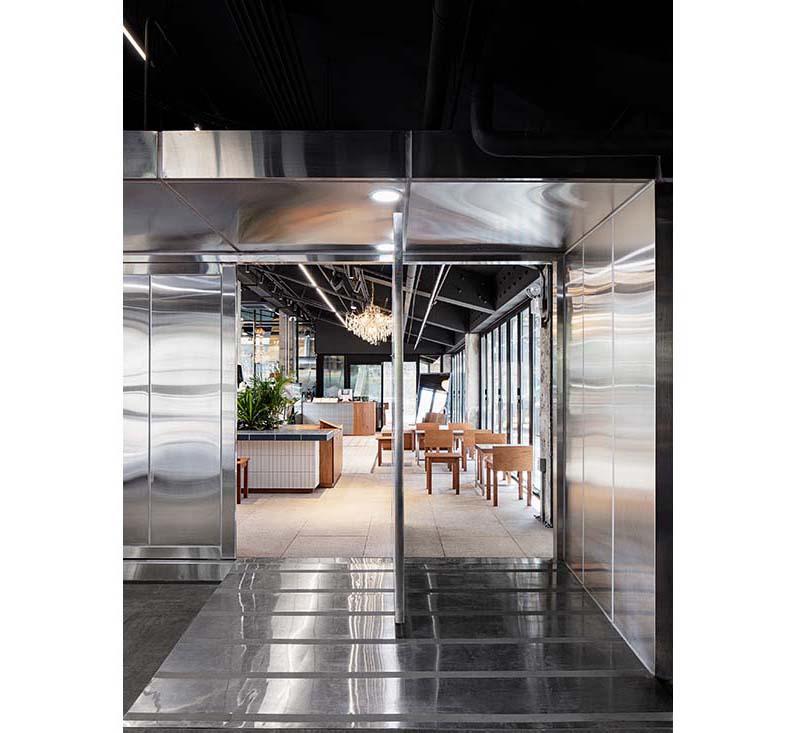
The facade facing the parking lot creates a scene where modern sensibilities and old expressions are intertwined. It is like a modern, youthful spirit wearing a worn-out white concrete crown. This image naturally flows into the interior as well. Most of the interior finishes have been removed, but the roots and bones of the original structure remain. The walls, columns, windows, and roof are gone, leaving a rough skeleton as traces of its former appearance. Tiles are newly added and their colorful colors and patterns, smooth textures, and shiny furnishings tone down the rawness of the existing skeleton, and sometimes contrast with it, accentuating the chicness of the rough edges.
The space, shared by several young startup teams, is expanded with the concept of creating their own architectural territory within a city. It means that the space is planned in the same way that streets are laid out in a city and buildings are constructed. The rectangular furniture placed throughout the park and plaza on the first floor each serve as individual shops. To ensure the flow between shops and customers is not disrupted, paths are created between fixed furniture, planning for a natural flow of movement.
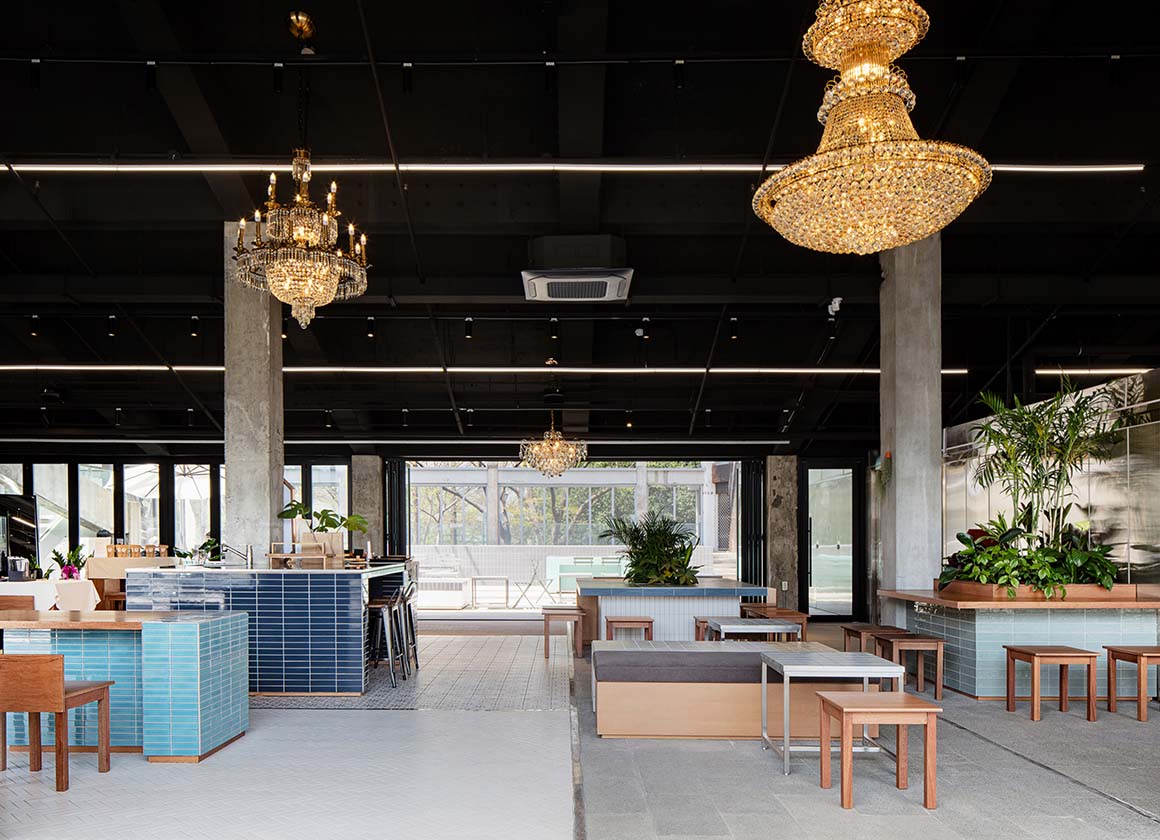
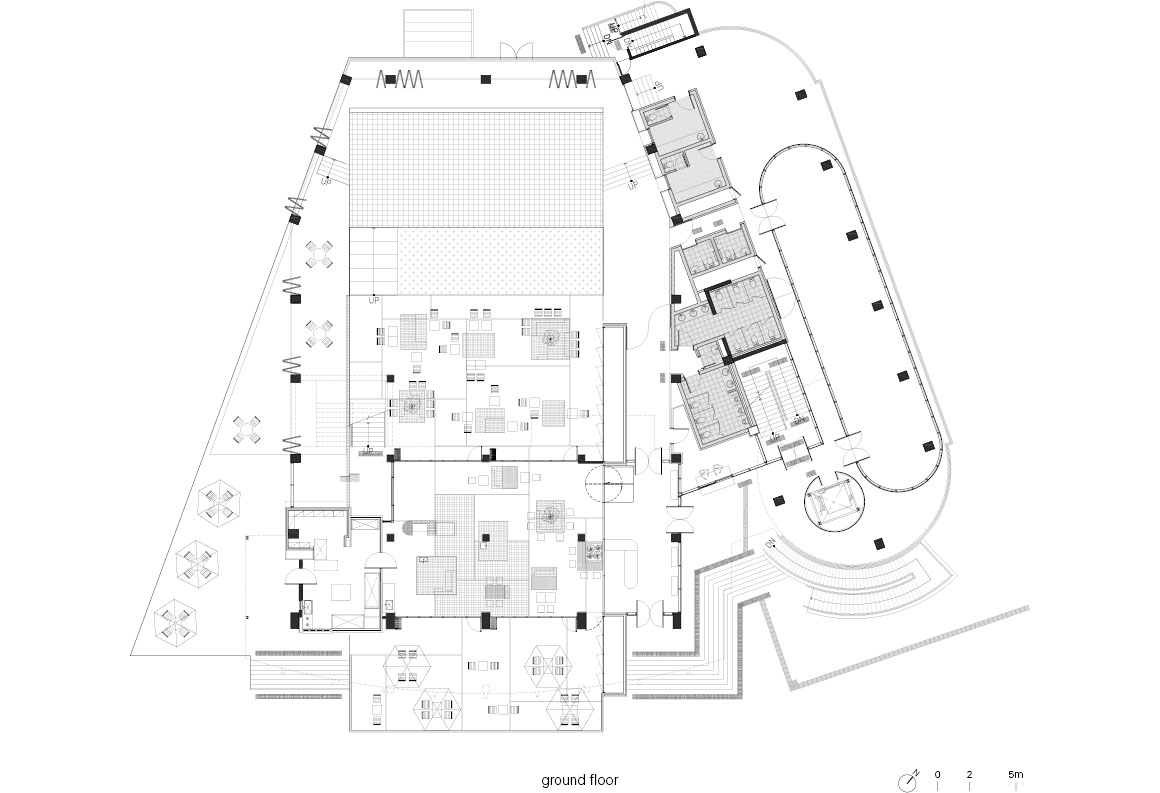
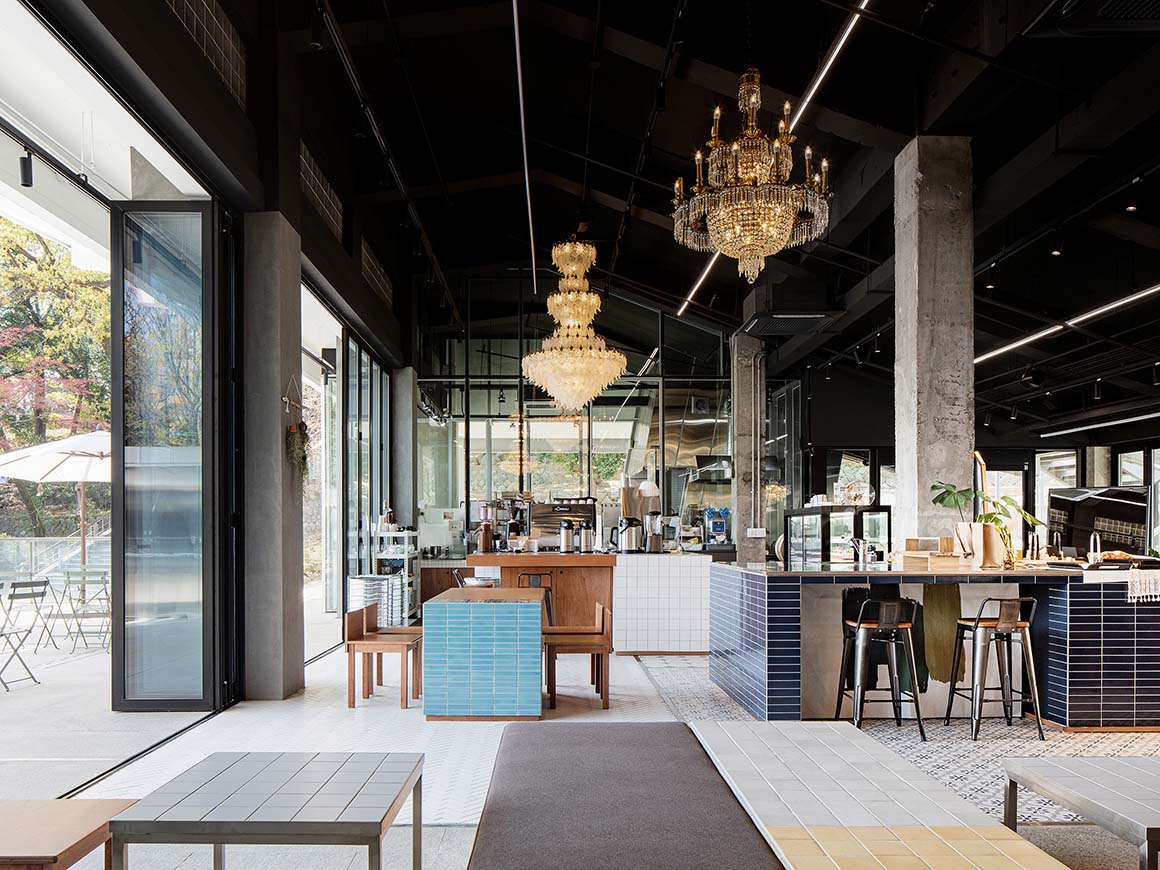
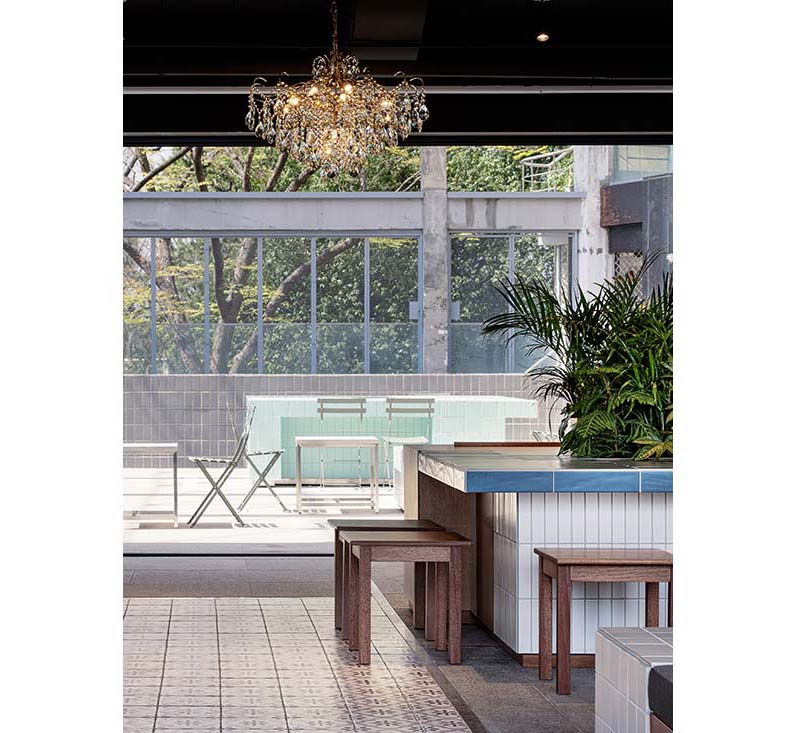
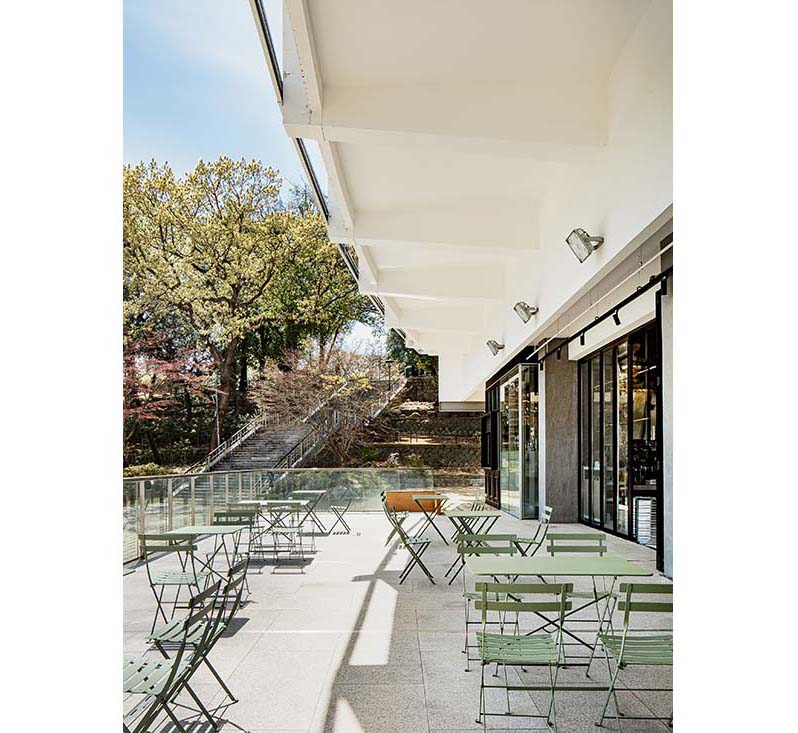
Opposite the civic center, a senior center is situated, and trees around the area show their splendid presence, encircling the community center. Thanks to the constantly changing natural surroundings throughout the seasons, the sense of openness is maximized, enriching both the internal and external spaces and the surrounding areas. It’s a very everyday scene that has been familiar for a long time, yet at the same time, it’s also an extremely extraordinary scene that’s hard to come across in the middle of the city center.
It doesn’t seem to have been merely about constructing a physical environment. It is about breathing new life into a space whose breath was fading, turning the people of this era into protagonists once again. It is considered a work that responds to the needs and demands of the times, creating new value and meaning. It brings to mind a medical chart that records the process of treatment and revival from birth to death. It can be seen as a record of architecture documenting the process of reviving a space with appropriate treatment, capturing its new form and content, and coexisting with future generations. In that sense, the newly transformed community center could be called a ‘carte of a special place.’
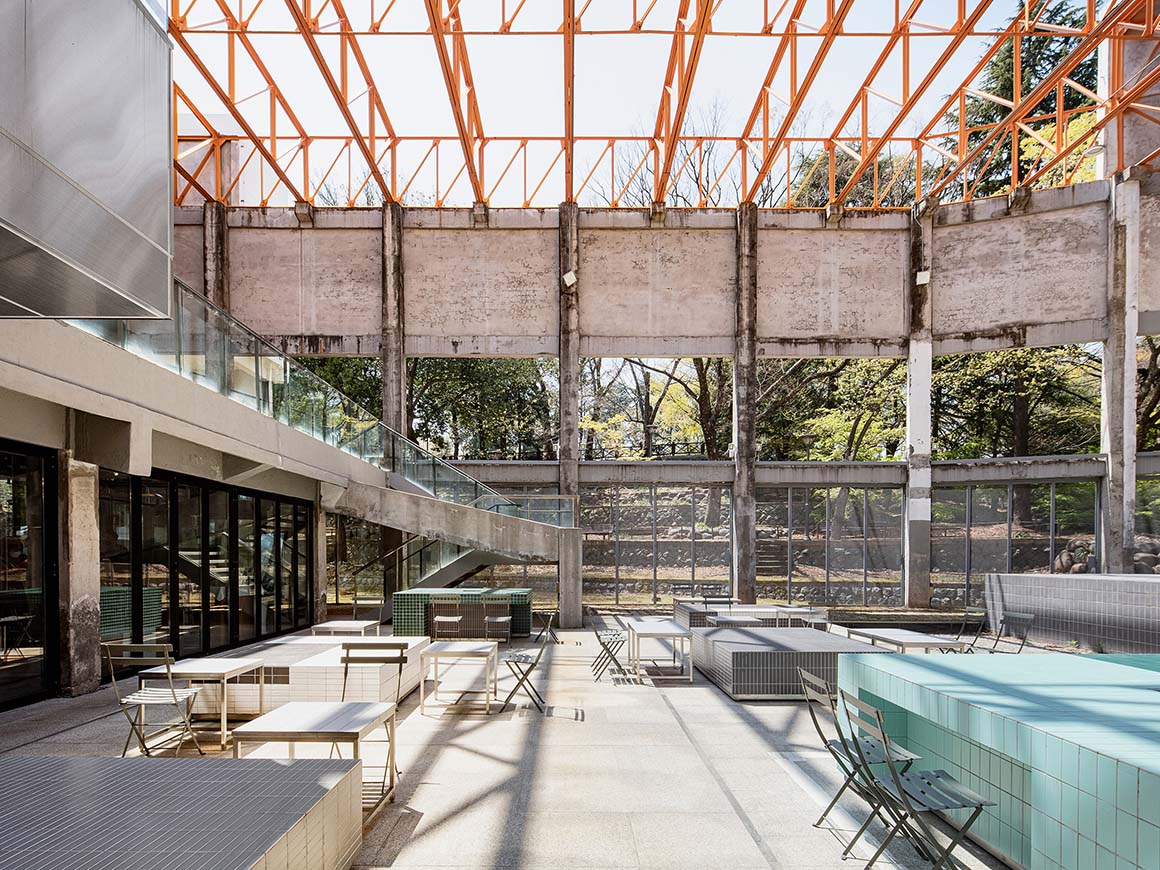
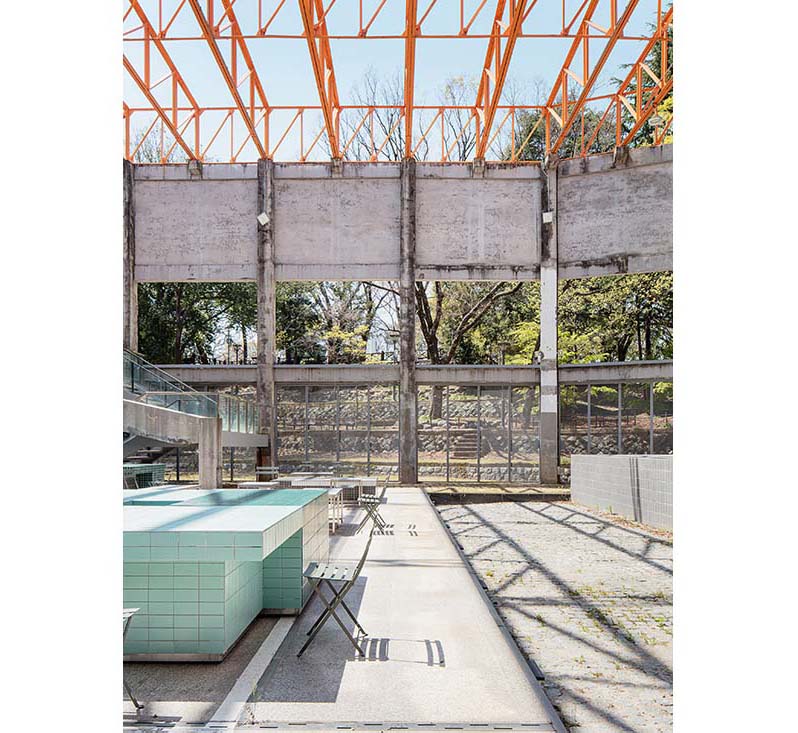
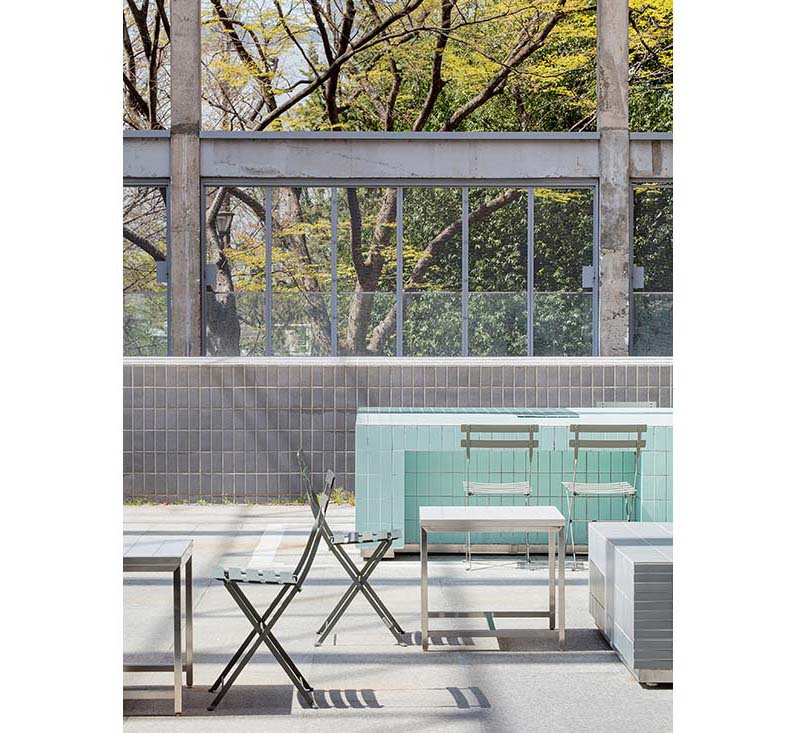
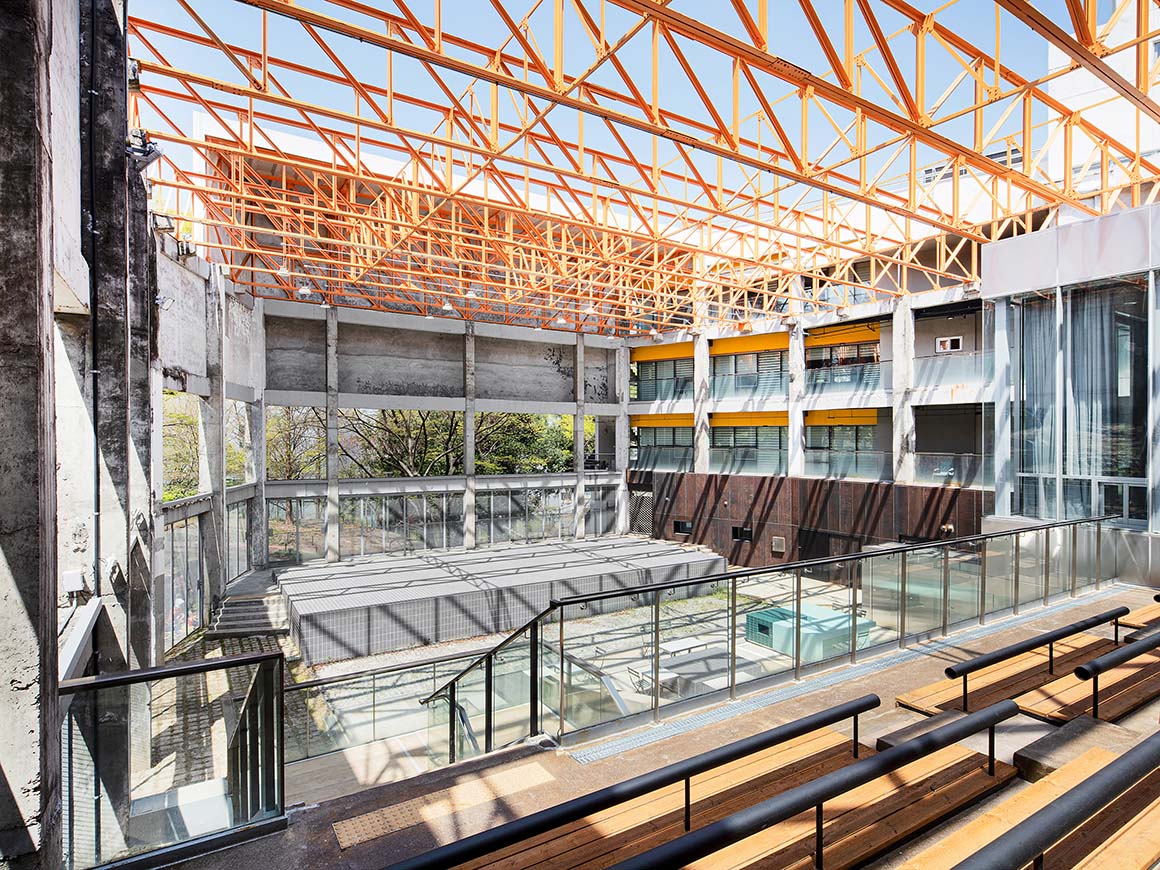
Project: Gwangju Civic Center / Location: 15 Jungang-ro 107beon-gil, Nam-gu, Gwangju, Republic of Korea / Architect: LimTaeHee Design Studio / Lead Architect: TaeHee Lim / Contractor: Zen, annhouse / Use: Complex cultural facility / Site Area: 47,923m² / Bldg. Area: 1,452.64m² / Gross floor area: 3,033.21m² / Bldg. coverage ratio: 3.0312% / Gross floor ratio: 5.314% / Bldg. scale: three stories above ground / Structure: Reinforced Concrete / Interior finishing: Exposed Concrete, Tile / Completion: 2020 / Photograph: ©JunYong Choi (courtesy of the architect)



































