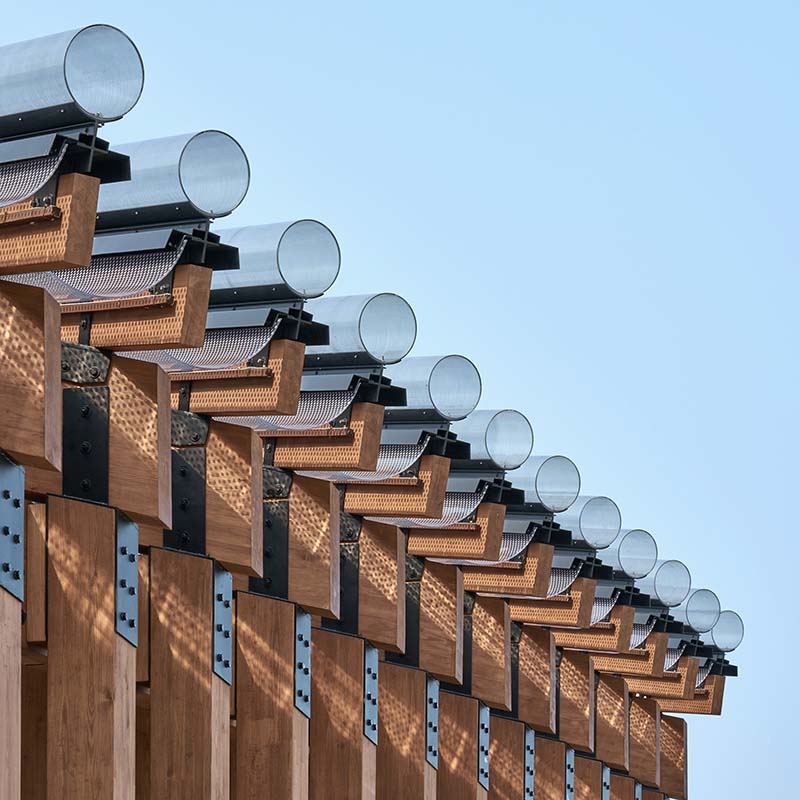Framing everyday elements of Hong Kong

Just as the process of growing trees requires good soil, so the process of growing culture requires a strong foundation of collective memories of the city. Growing Up captures everyday elements fundamental to Hong Kong, embedding and cultivating them within the fabric of a soon-to-be major arts and cultural center.
A large sloped roof is supported by a series of timber columns that, like the seedlings in the adjacent nursery park, grow from an intimate human scale to the scale of the harbor. A stepped landscape below, reminiscent of the city’s hilly topography, provides both seating and a stage for different activities.
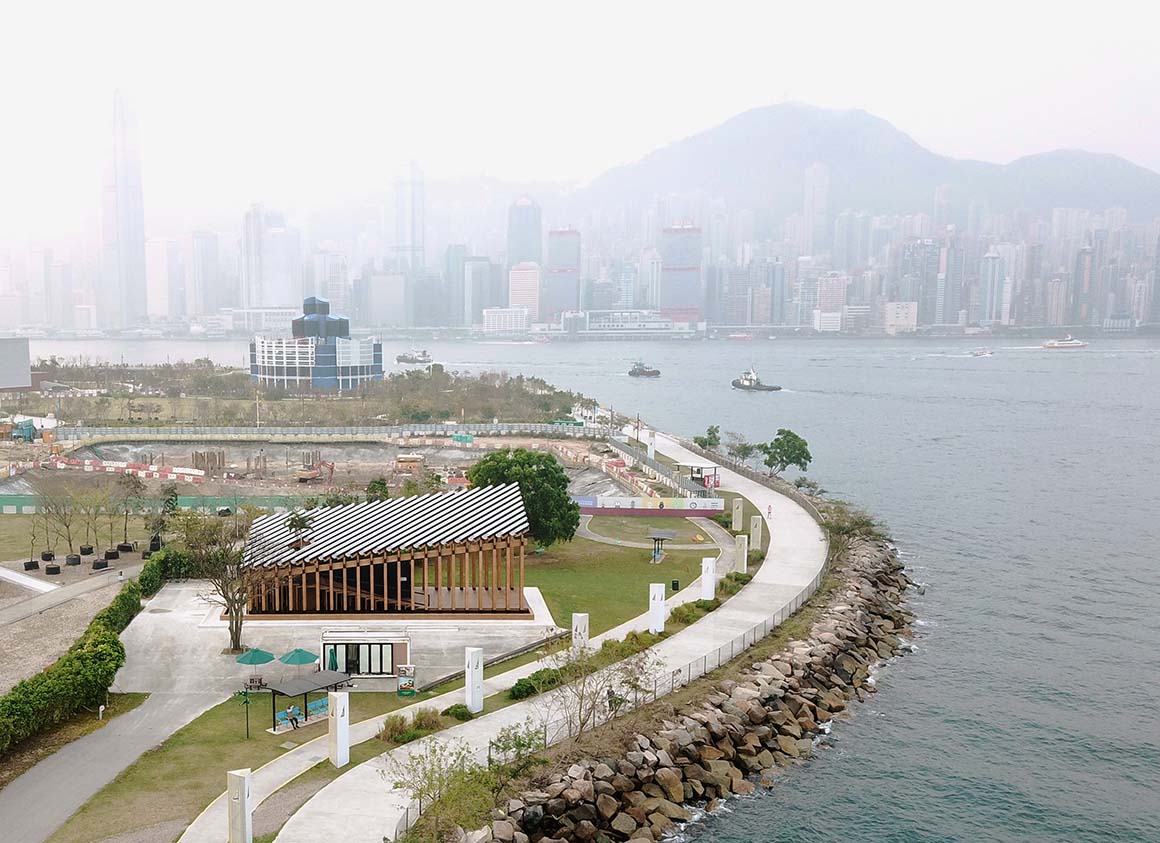

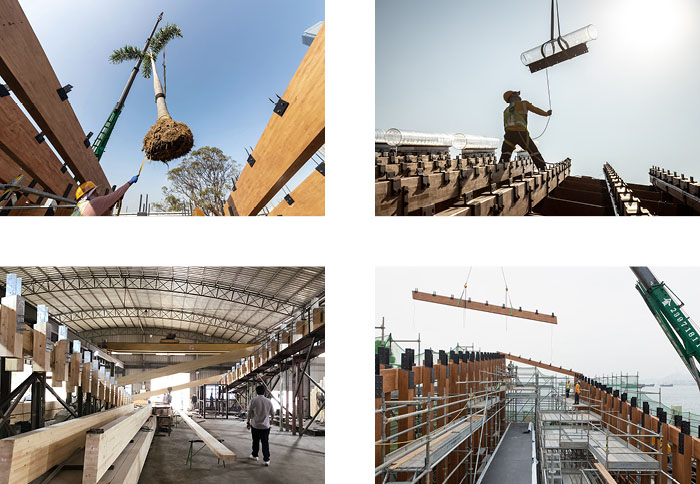
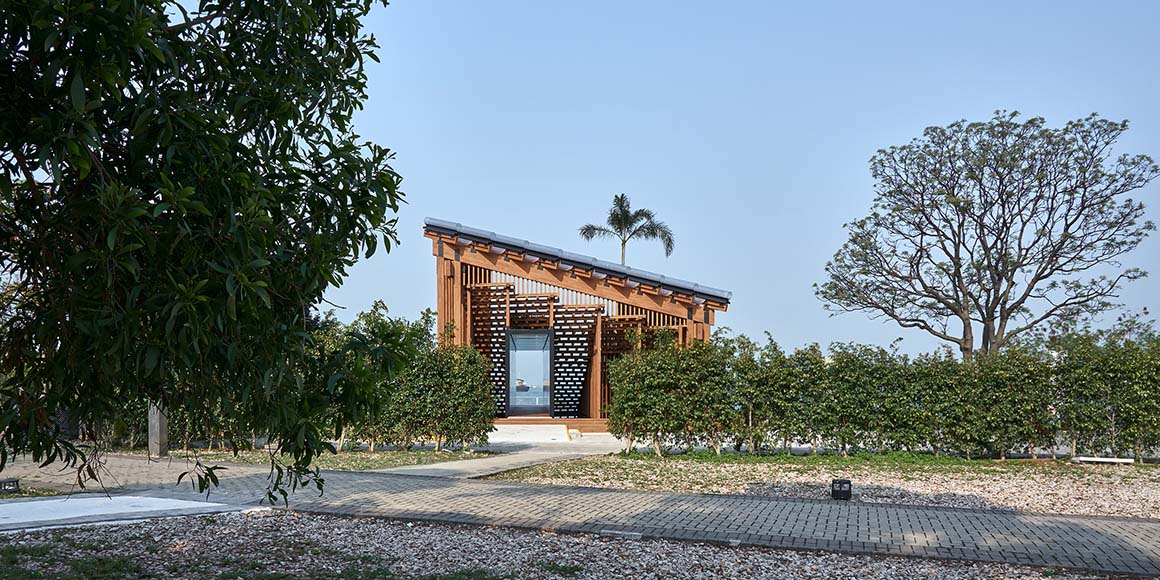

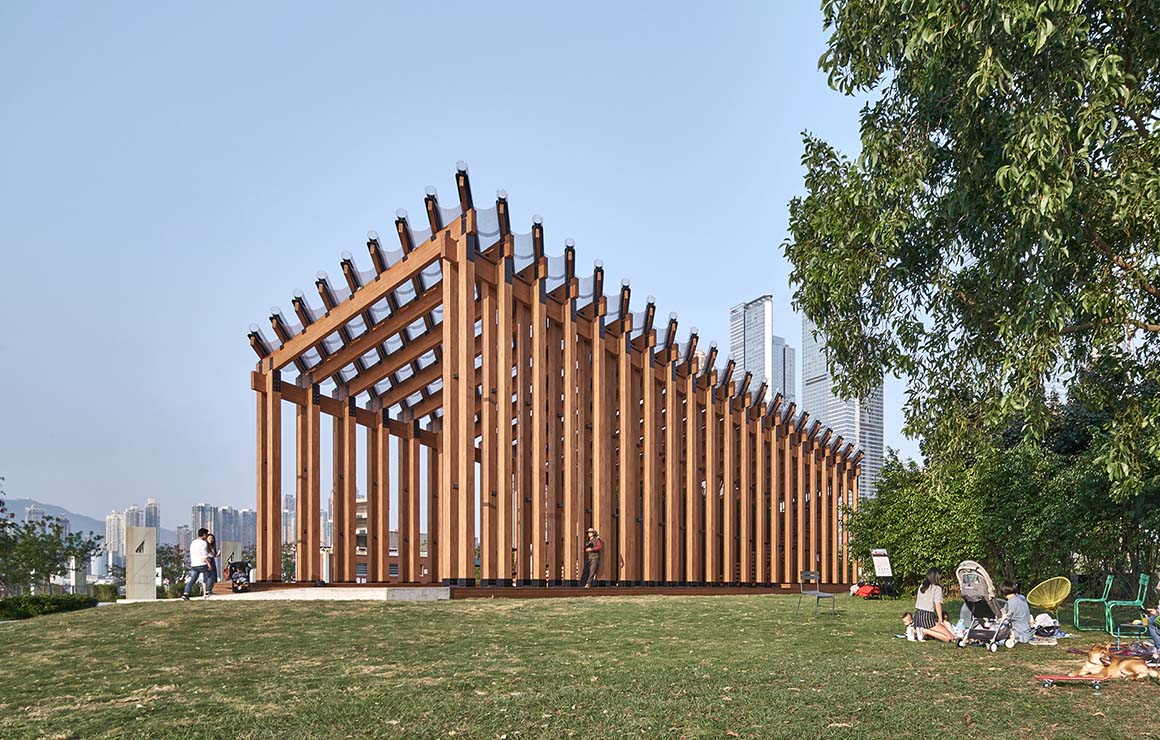
“The design process was really an exercise in close observation of things around us, and how to lend significance to various elements that comprise the city – steps, walkways, the way different roofs shed rainwater, palm trees,” said architect Ms Evelyn Ting, co-founder of New Office Works.
Despite its simple volume, each angle of the pavilion reveals a different sense of porosity, materiality, and scale. The north and south elevations are characterized by transparency, the surrounding trees a seamless backdrop between the pavilion’s slender columns. However, as one moves around and the columns overlap in perspective, the pavilion edge becomes more solid and frames the waterfront view. The pavilion appears the most dense from the east, the structure of the steps forming an intricate screen to accentuate the transition from park to waterfront. In contrast, an open gathering space and distinct profile emerges from the harbor.
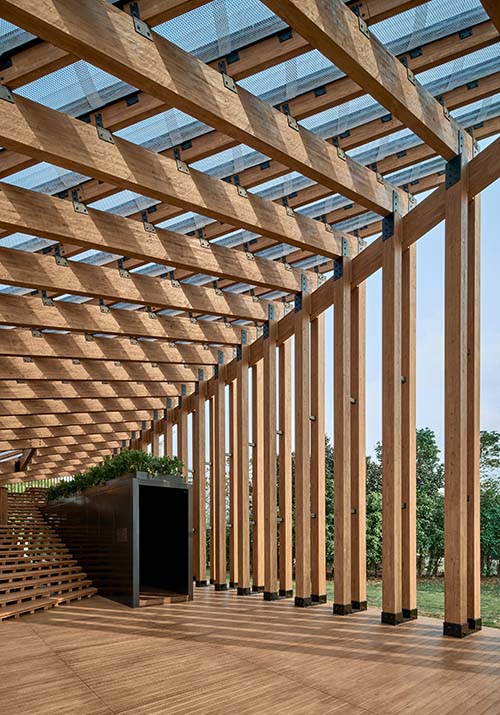

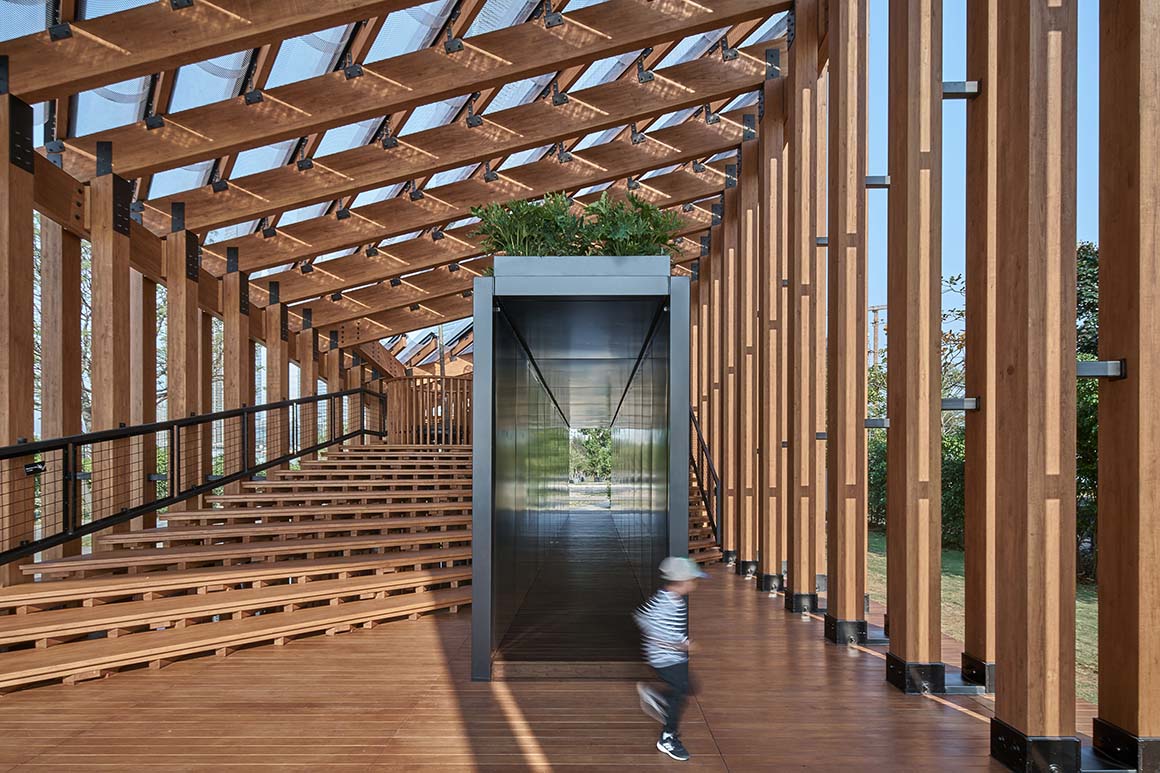
Project: Growing Up / Location: West Kowloon Cultural District, Hong Kong / Architects: New Office Works / Project team: Paul Tse, Evelyn Ting / Structural consultant (competition stage 2): BuroHappold Engineering – Victoria Janssens, Christoph Tritschler / Roof cladding consultant (competition stage 2): Front Inc. – Evan Levelle / Structural consultant (technical design): Simon Pickard / Main contractor: Sun Fook Kong Construction Limited / Client: West Kowloon Cultural District Authority / Gross floor area: 240m² / Completion: 2019 / Photograph: ©Xu Liang Leon (courtesy of the architect)
