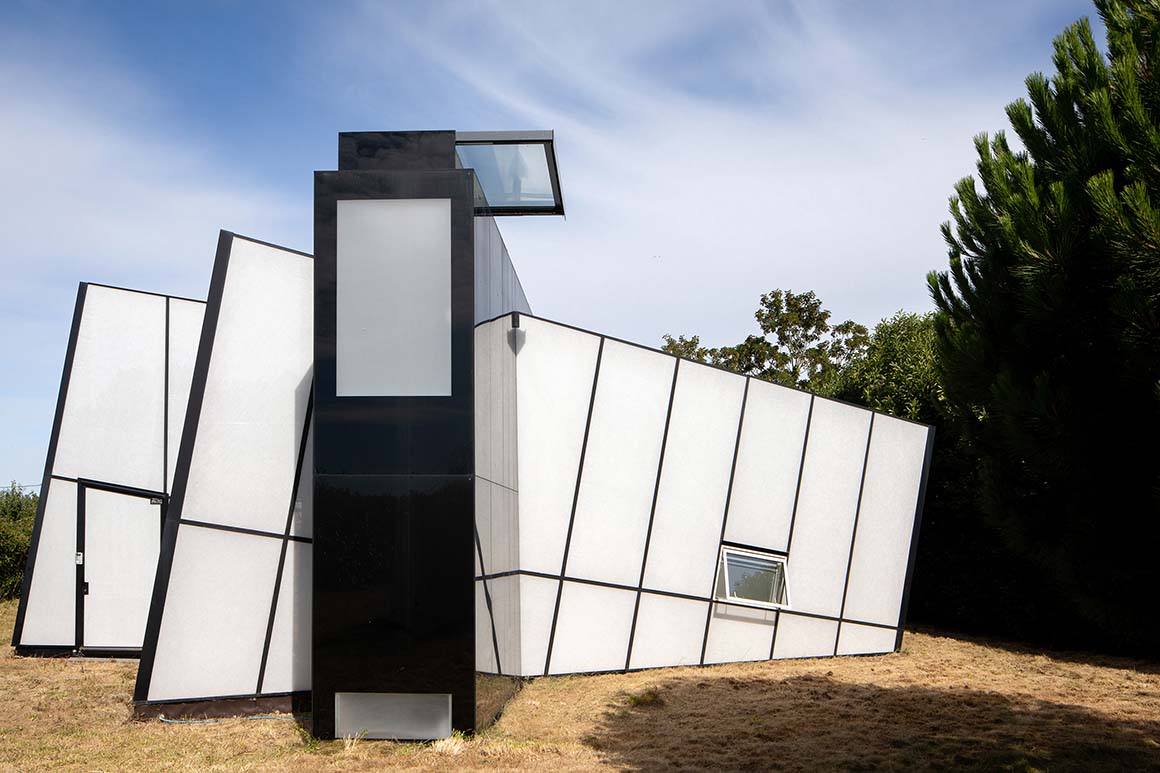Homogeneous natural lighted in the tilted walls

Located in Carantec commune of Brittany in north-western France, the house was designed for a client experiencing progressive and irreversible visual impairment resulting in perceiving only vague shapes. With this reason, the light had to be perfect everywhere, homogeneous and without glare. A transparent structure made entirely of glass, the house functions as a container of natural light. The walls, facades, and roof, fully translucent, create a unique phenomenon internally: a uniform and consistent illumination at every point, creating a cocoon-like impression that isolates from the outside world.



A parallelepiped with opalescent surfaces in white, the house is inclined and punctured by two longitudinal volumes of black glass, housing utilitarian spaces such as bathrooms, storage areas, and the kitchen. Only a few small transparent windows, positioned near the ground, allowing glimpses of the surrounding garden.
Access to the house is through a sheltered patio, providing protection from the wind while still allowing a view of the sky—a transitional space connecting the exterior and interior. From there, one enters a double-height living area housing a living room, an open kitchen, and a dining room. Two bedrooms complete the first floor. The second floor via a glass staircase features a spacious bedroom and its bathroom.
Given the glass envelope, special attention was required to the interior atmosphere. A geothermal drilling of 100 meters ensures a minimum water temperature, regulated by an exchanger, for the heating floor throughout the entire house. The glass facade consists of two panels of insulated double glazing, separated by a 15cm distance, accommodating the passage of an invisible metal structure.



Combining highly effective wall insulation and a geothermal heating system provides the house with exceptional comfort and a degree of self-sufficiency. The landscaping of the site was meticulously executed, harmonizing with the existing plant species: existing hedges were completed, parking areas at the entrance were concealed by hedges, and fruit trees were planted.
Situated at the entrance of Carantec town, the glass house stands as an extraordinary object, while adhering to regulatory setbacks from property boundaries. Thus, the elongated parcel’s garden surrounds the house and extends along its entire length. Immediate parking spaces are available from the street, while access to the house is primarily on foot.
Project: Glass House in Carantec / Location: Carantec, France / Architect: Studio Odile DECQ / Contractor: Structural works_Batiment et Techniques d’Armor; Drilling works_Priser Forages; Flooring_Louis Cité Entreprise de Bâtiment; Electrical works_Floch Langaney Electricité / Main suppliers: Clear glass and glass stairs_Firman; Capillary Daylaighting pannels_Okalux; Lighting appliances_iGuzzini / Surface area: 170m² / Completion: 2015 / Photograph: ©Philippe Ruault (courtesy of the architect)




































