Plants find a stylish and optimally engineered new home
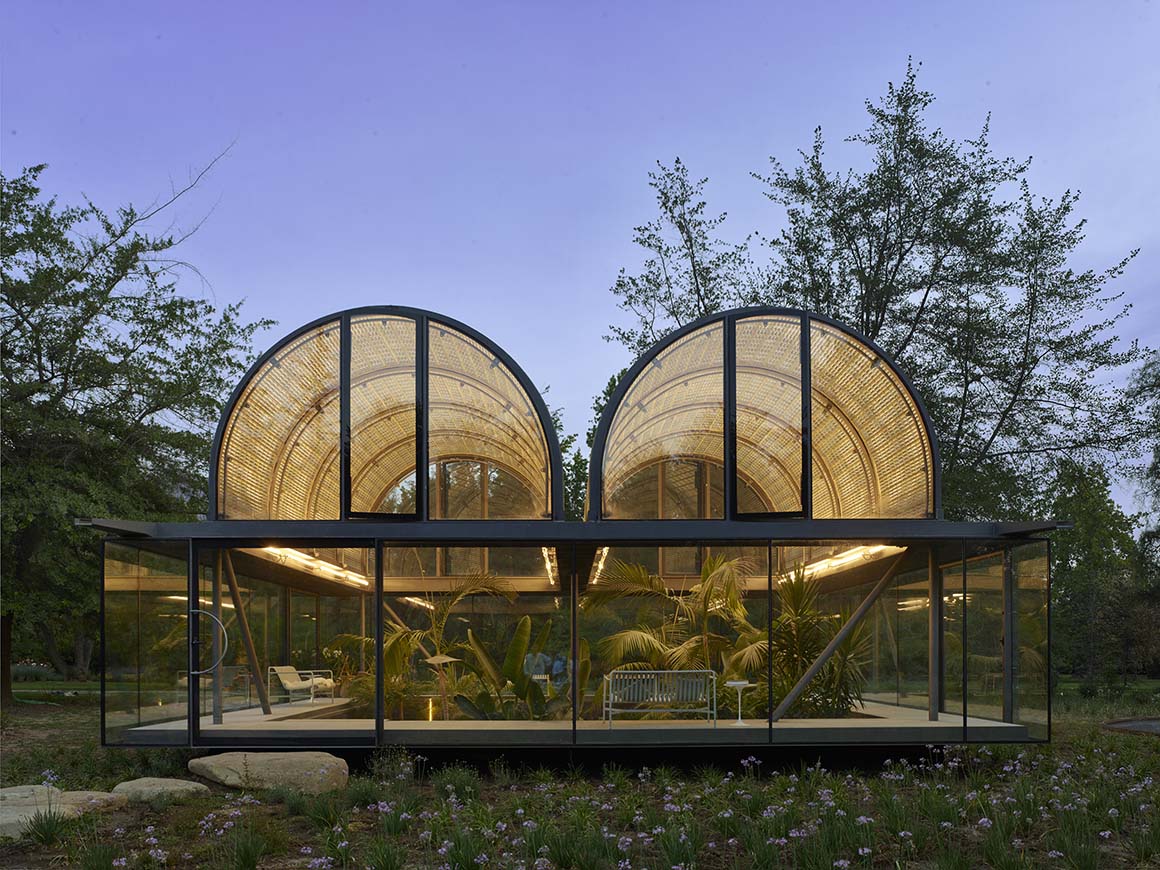
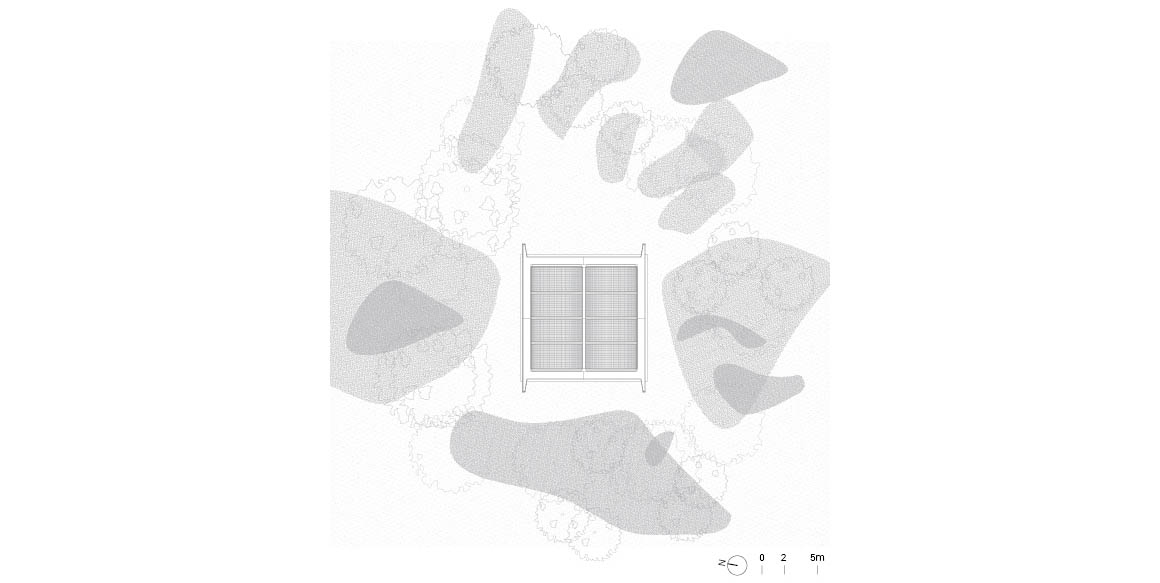
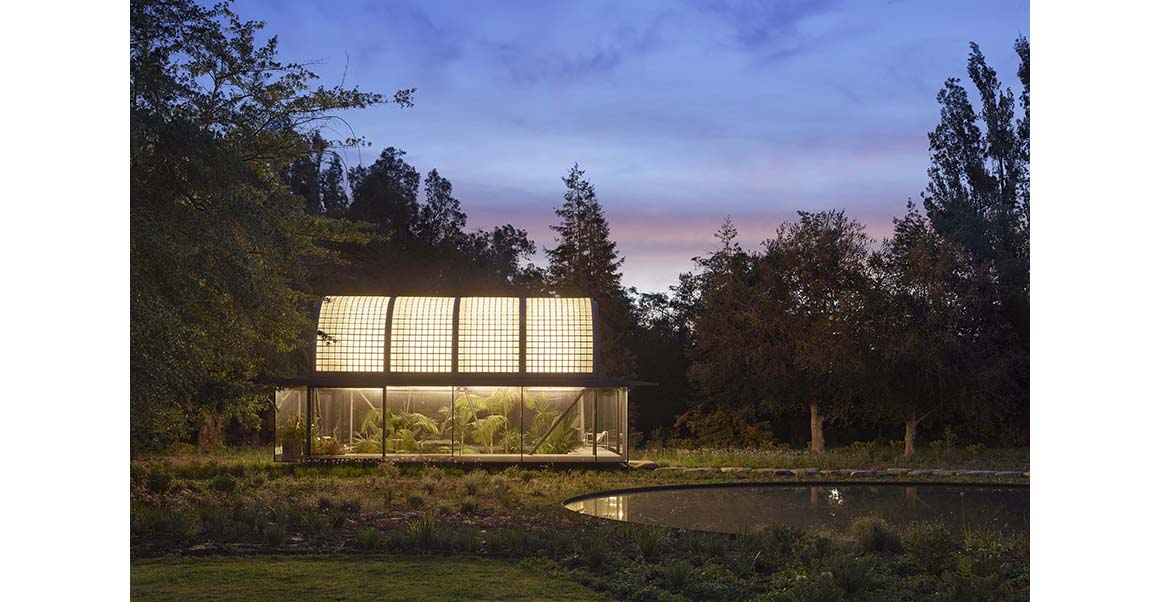
This greenhouse pavilion, in Pirque, Chile, contains a small captive forest. Through mechanical systems, it generates an artificial environment which recreates a fragment of tropical forest at a different latitude. Its inhabitants are plants – ferns, palm trees, orchids, mosses, small trees and some insects that have found a new habitat in this controlled atmosphere.
Here, humans are sporadic visitors. Except for some intrusions from the gardener or the owner, this is mostly a space empty of people it is a house for plants. The daily routine of these species is adjusted to their circadian rhythm, to the movement of the sun and its impact on the temperature and humidity of the environment, which translates into the need for water and ventilation. These subtle atmospheric variables were integrated into the design, closely linking nature with the supporting structure and mechanical conditioning systems.


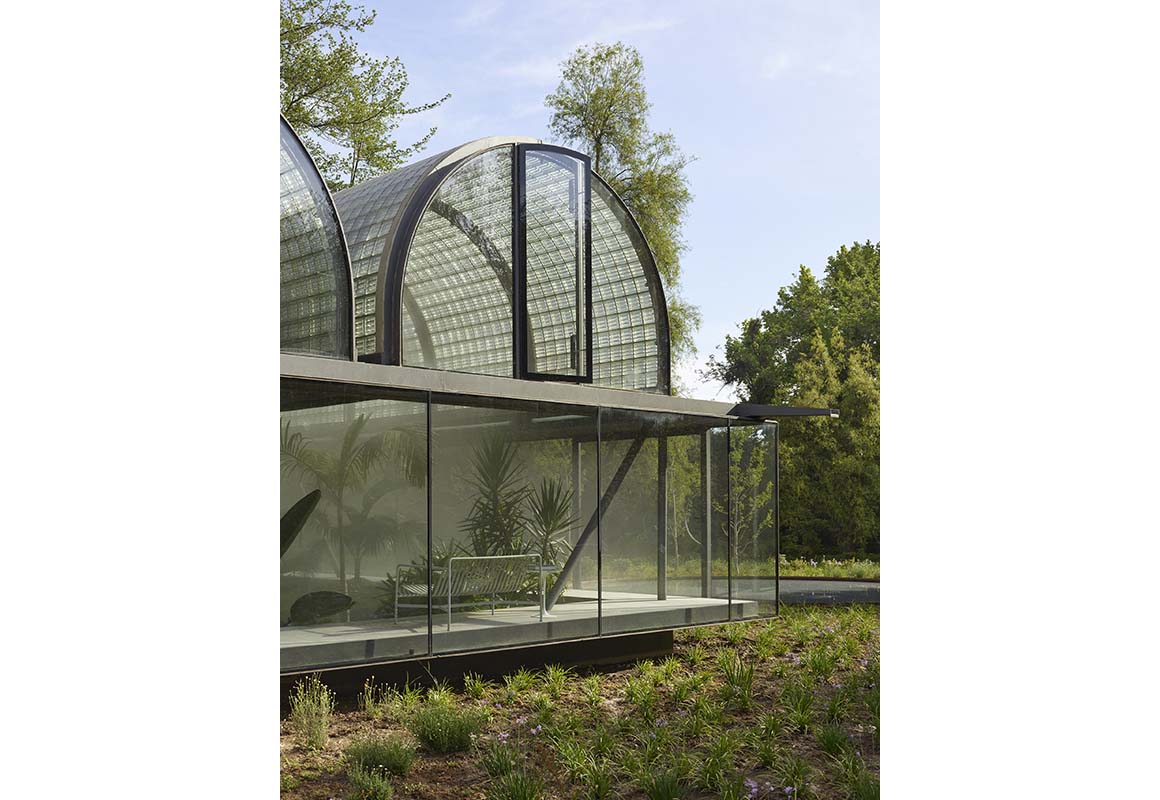

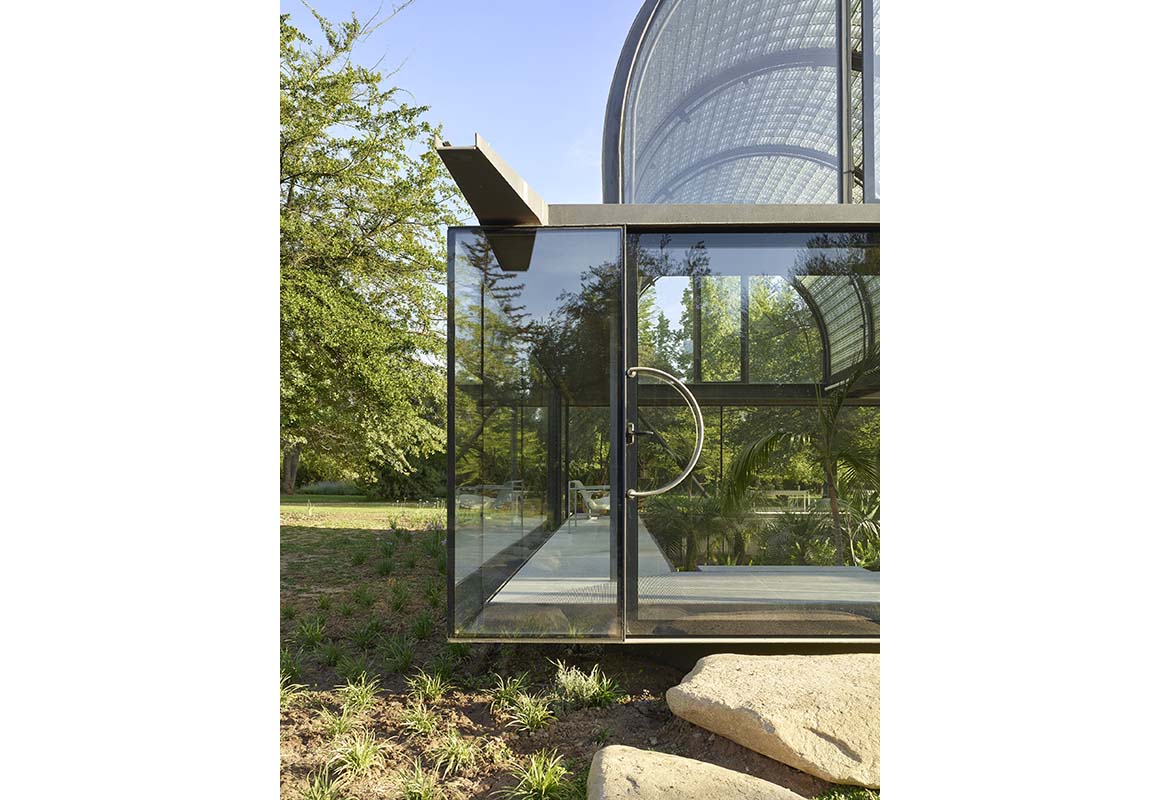
The roof is made up of two glass block vaults. The concave space below allows an interior height sufficient for the growth of small trees. In turn, the structural glass shell forms a continuous surface that avoids the projection of shadows. The glass block has a striated inner face, which prevents the direct passage of the sun’s rays, reducing direct radiation on the leaves. The only interruptions on the surface of the vaults are the structural expansions that allow them to resist possible seismic movement. These grooves are used to lead a system of small hoses through which micro-sprinklers moisten the environment at a zenith when the humidity drops. At the ends of each vault, oriented north-south, there are mechanically-opening projecting doors that produce cross ventilation when the interior temperature exceeds 24°C.
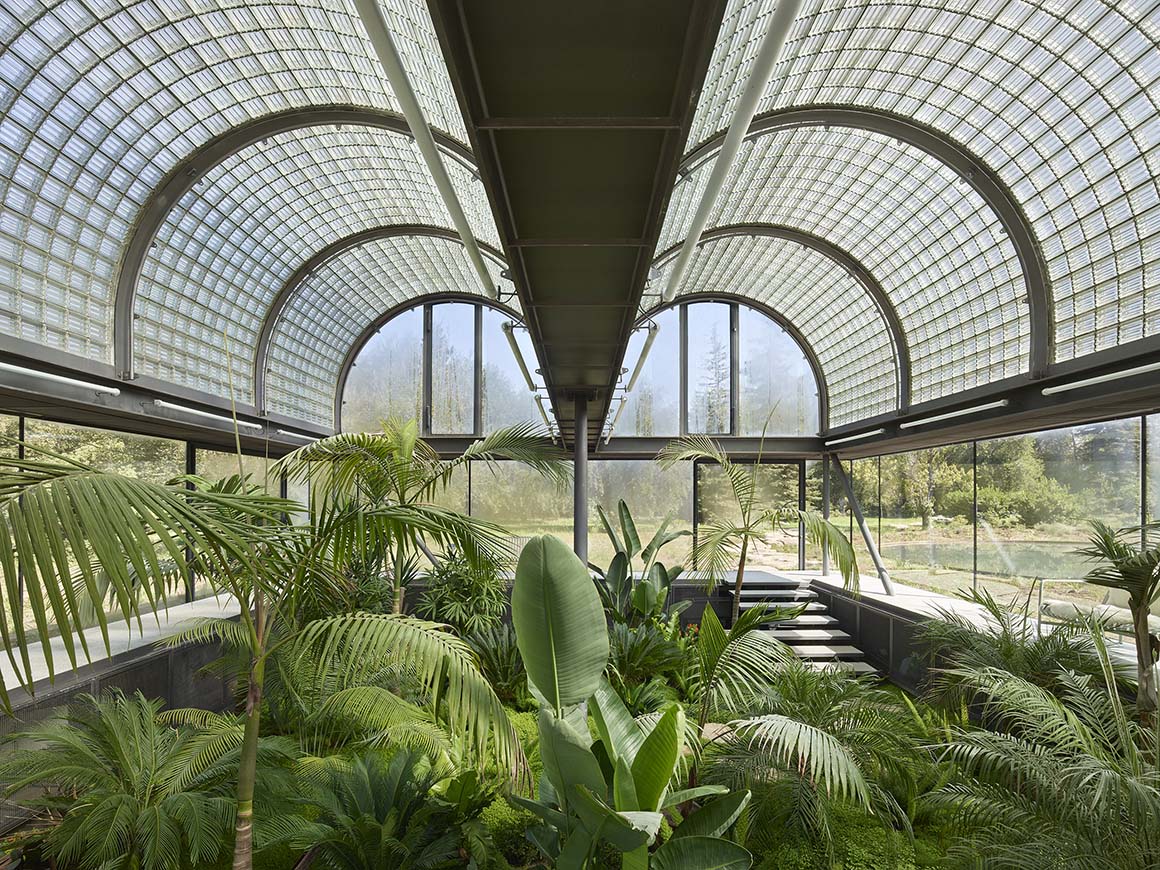
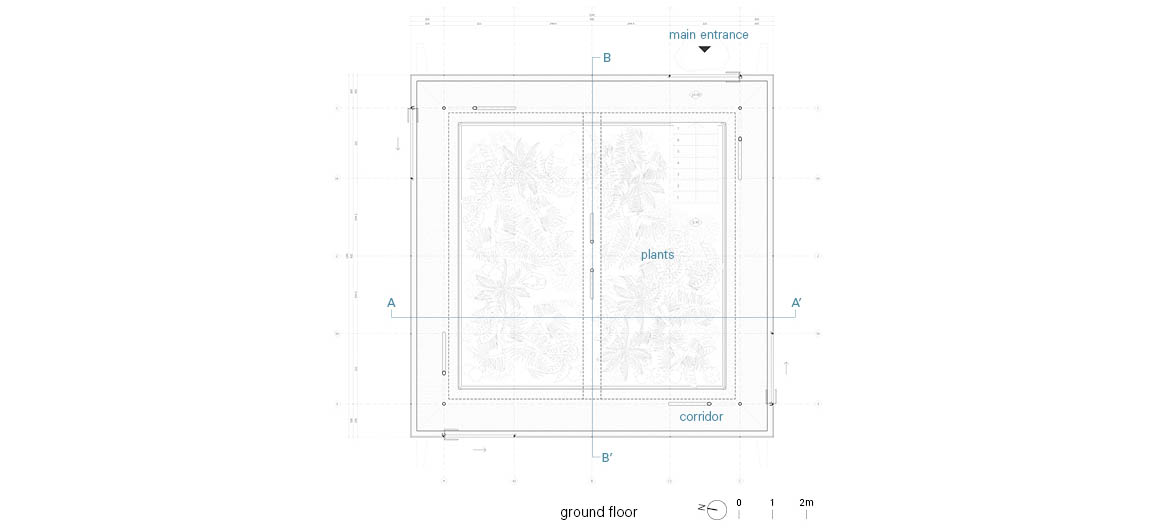

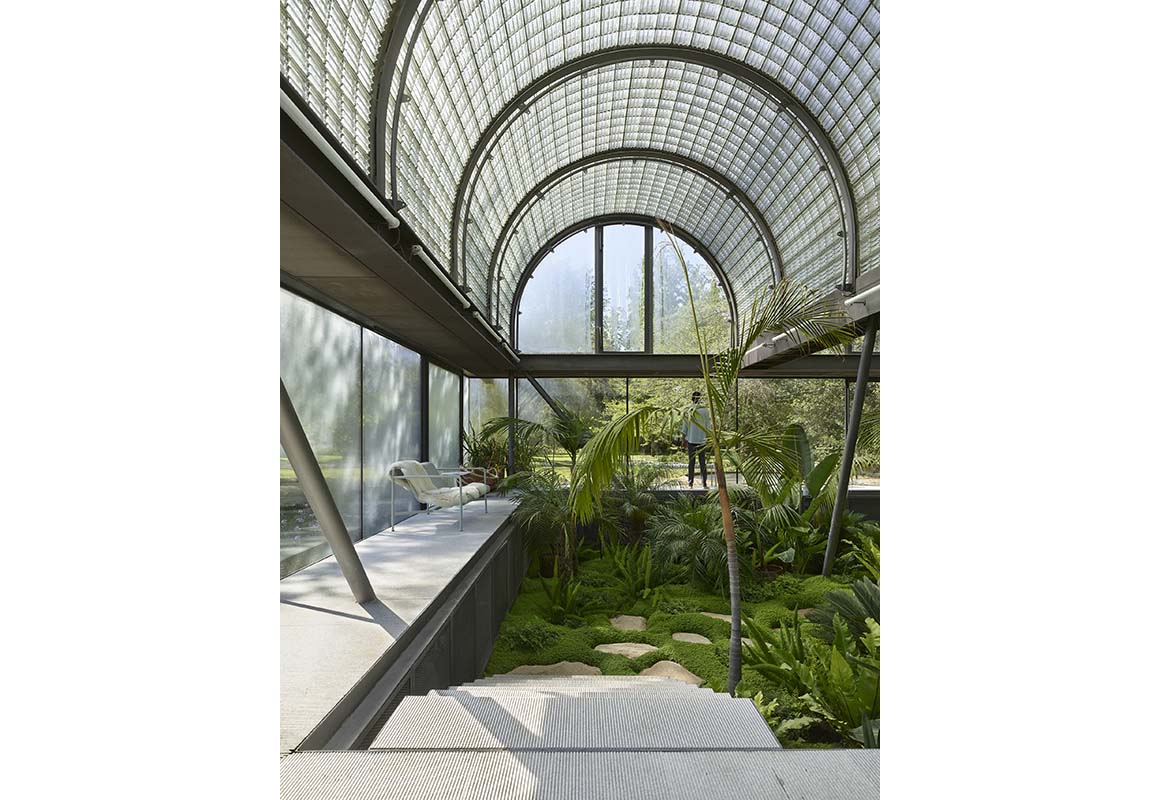
The central support of both vaults allows the water from the sprinklers to rise via one column, and via the other, the electrical wiring that feeds the opening of the ventilation windows. Below, around the plants, a 1m high plinth clad in expanded metal reveals the heating system ducts that run around the perimeter, which heat the room when temperatures drop below 14°C. These different mechanisms, added to a standard automated irrigation system, are operated simultaneously throughout the year by an agricultural industry digital controller. On the four glass fronts that surround the square plan of the building, an extra clear glass was used, more translucent to the human eye. In this way the plants are more visible from the outside, turning the building into a large showcase that exhibits its habitants.
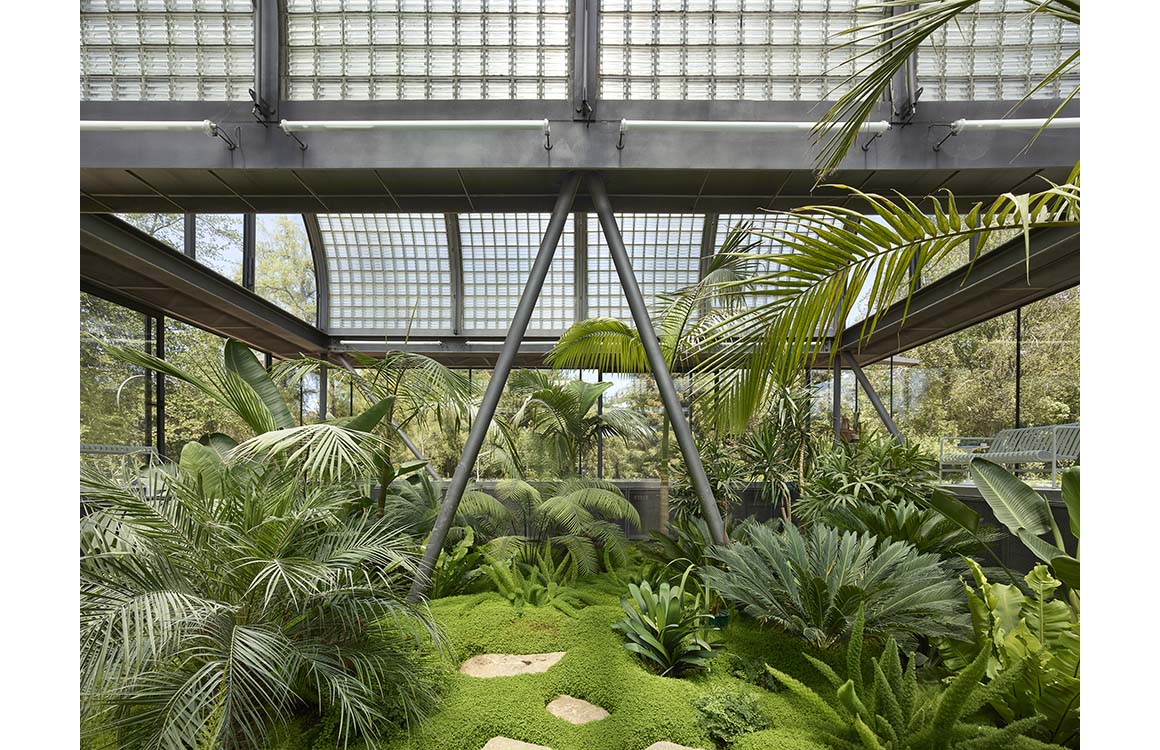
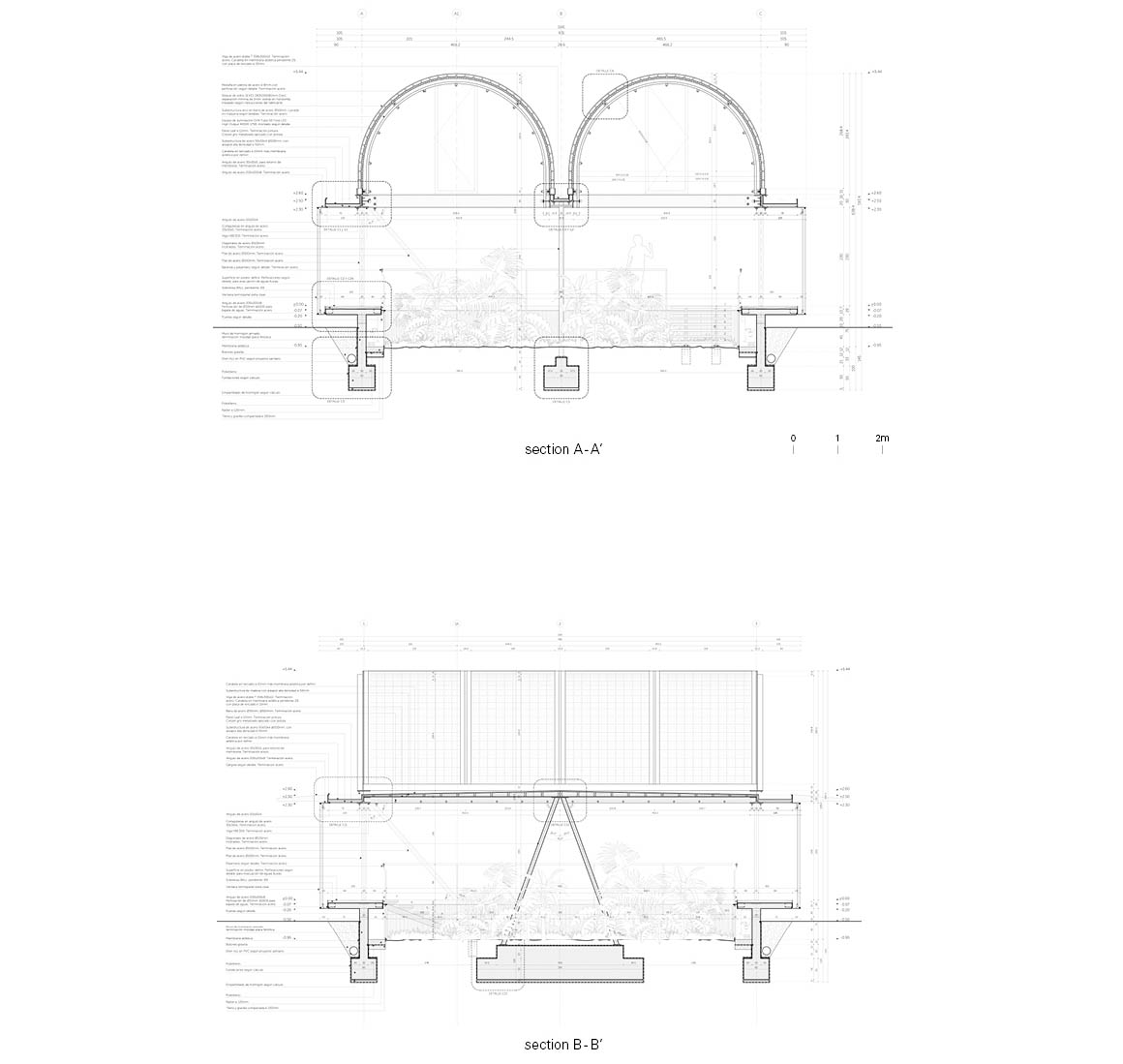
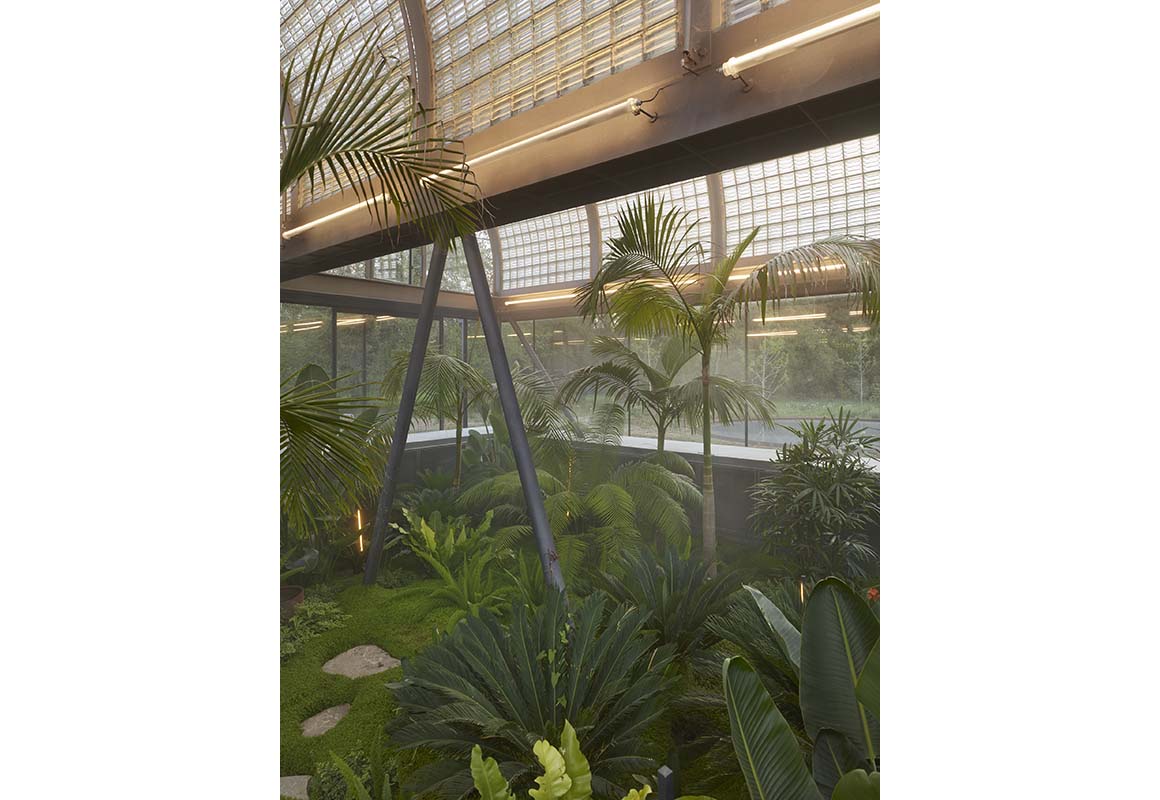
Project: Glass House / Location: Pirque, Santiago, Chile / Architect: Max Núñez / Collaborator: Carlos Rosas / Landscape design: Juan Grimm / Lighting design: Interdesign / Surface: 130m² / Completion: 2018 / Photograph: ©Roland Halbe (courtesy of the architect)



































