Lucerne’s geology and 19th century tourist heritage given new lease of life
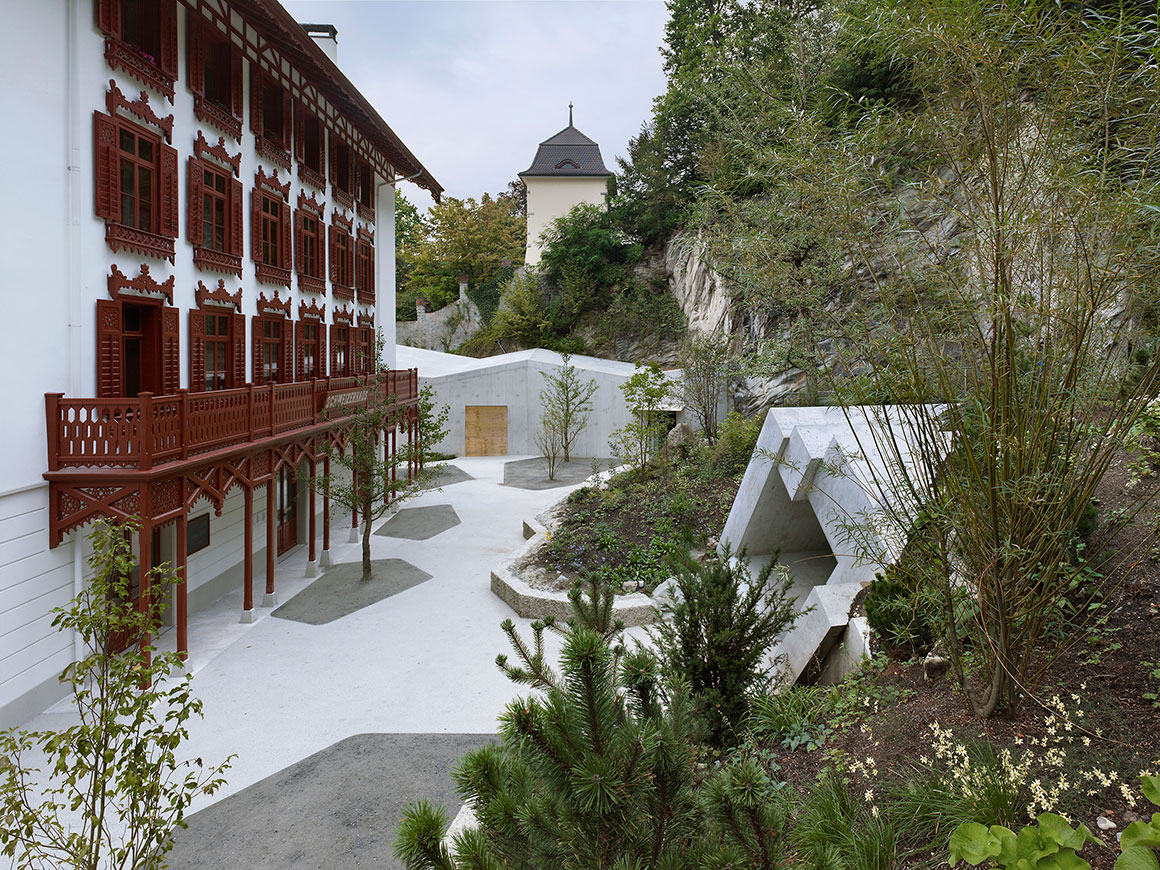
The glacier garden is located at the foot of a large sandstone rock on the Wesemlin Hill in the north of Lucerne. In the middle ages the area was quarried; in the early 19th century the sculptor Bertel Thorvaldsen carved the famous Lion Monument into the rock face.
After the discovery of the glacial pots in 1872 – ice age pot holes dating 17,000 years – the glacier garden was developed, quickly turning into a tourist attraction. The architectural ensemble within the park is dense and decentralized, with the placement of individual attractions reminiscent of English landscaped parks. A system of paths with dioramas was created among the geological formations, as well as a pump house for a waterfall and ponds. In the new scheme, these are understood as follies within the garden.
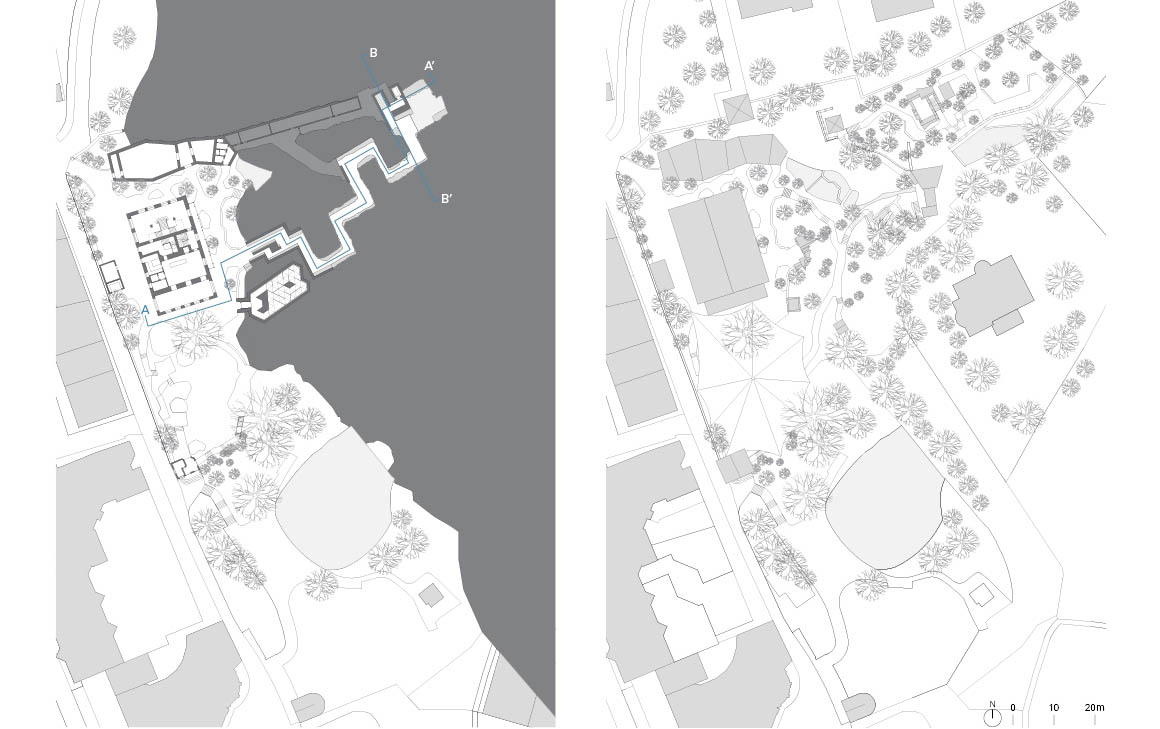
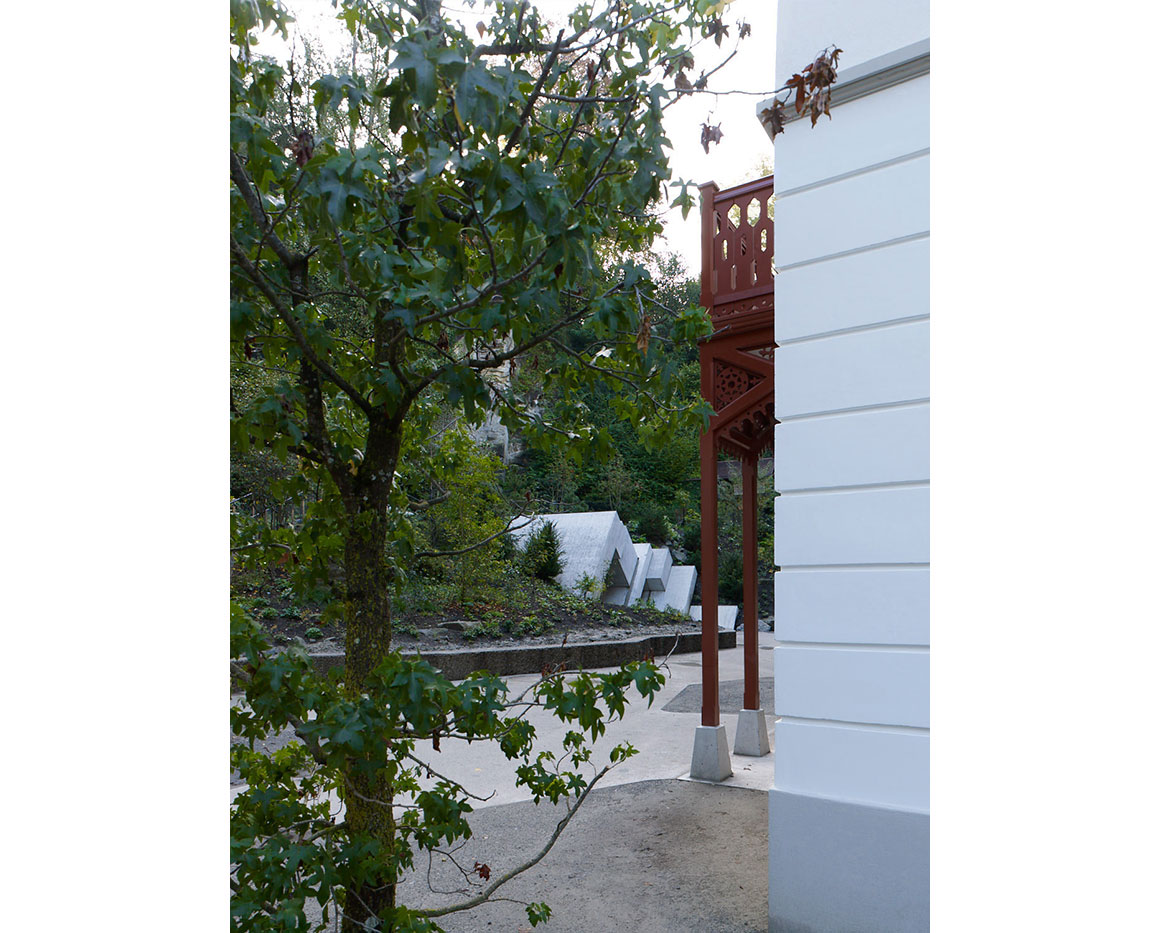

The present project involves clarifying the situation of the Schweizerhaus diorama within the park, redefining the park as a large landscape garden and dividing it into coherent areas. A central square is created next to the Schweizerhaus from which the various exhibition elements are accessible: the cylindrical glacial potholes the rock path to the Sommerau (observation tower), and new exhibition rooms with a mirror labyrinth in the basement.
An access portal leads to a columned hall within the rock. Daylight is filtered through the columns as the visitor gradually enters the rock, gradually acclimatizing to its humid environment. The winding path slopes gently into the rock’s depths and it is possible to witness the different phenomena of the earth’s history in the geological formations.


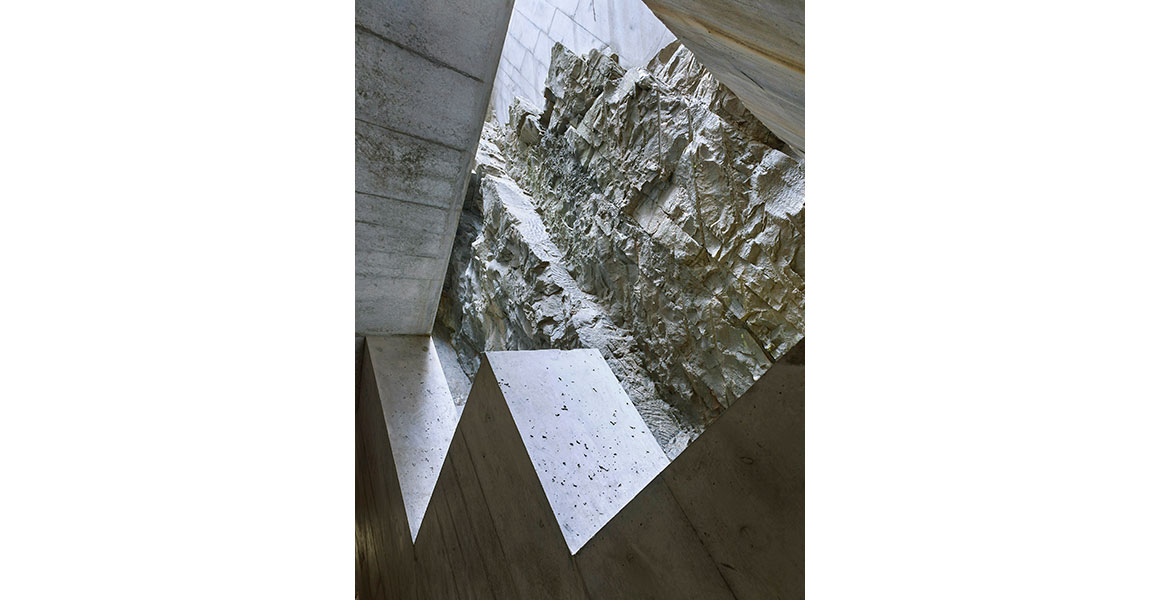

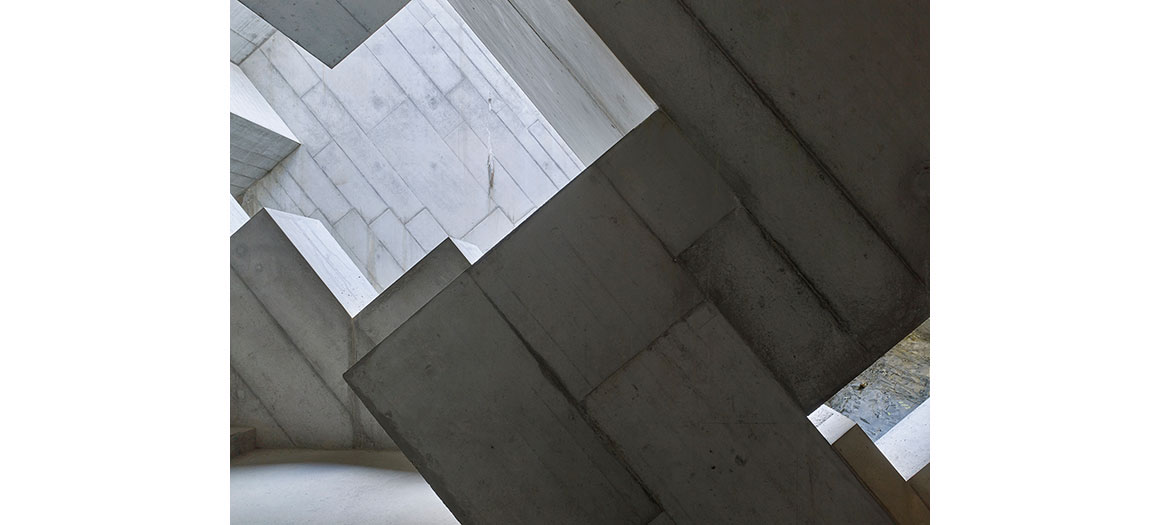
The strong spatial mood is shaped by the stone, and the elemental experiences of light and darkness, confinement and expanse, sound and silence. The oblique geometry and location of the chambers are oriented to the layering and fissures of the sandstone, with striking diagonal cross-sections of corridors and caverns.
The rock is largely left visible, and secured where safety dictates. The path ends in a large cavern that collects rainwater into a mountain lake. An intricate staircase leads back to the garden courtyard: from a depth of twenty meters, visitors return towards the surface, vegetation on the rock increasing with the level of sunlight. From here the tour leads to the Sommerau; nestled among the trees, it offers a view of Lucerne.
Rooms for special exhibitions are created as an artificial extension of the mountain using excavated material. In the Schweizerhaus itself, the existing cabinet of curiosities, containing taxidermy, fossils, engravings, furniture and maps, celebrates the museum design of the late 19th century.
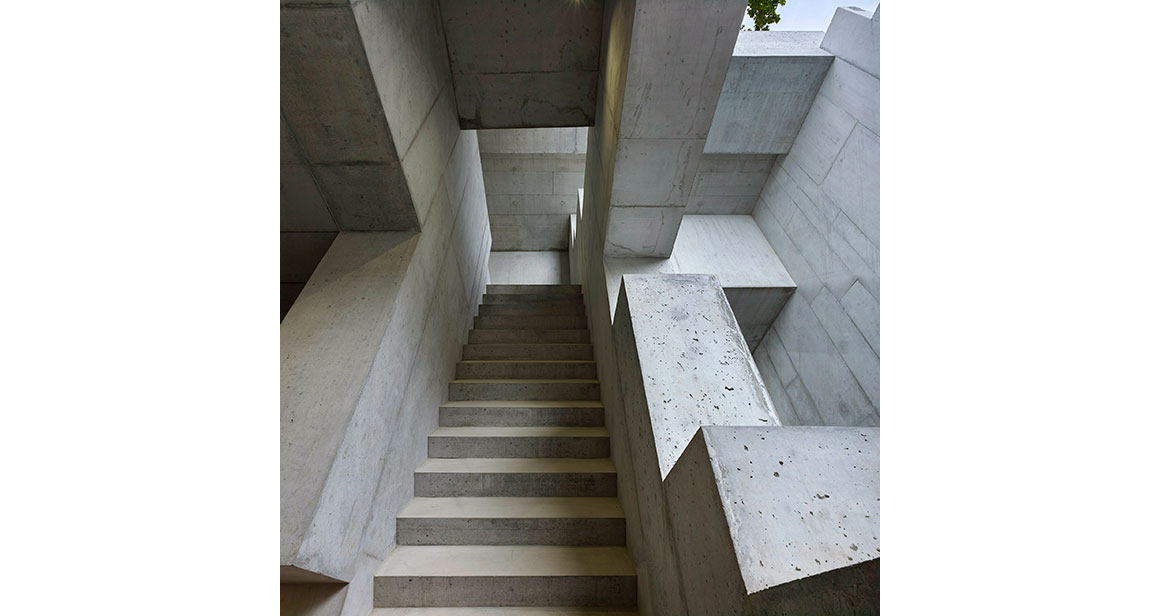
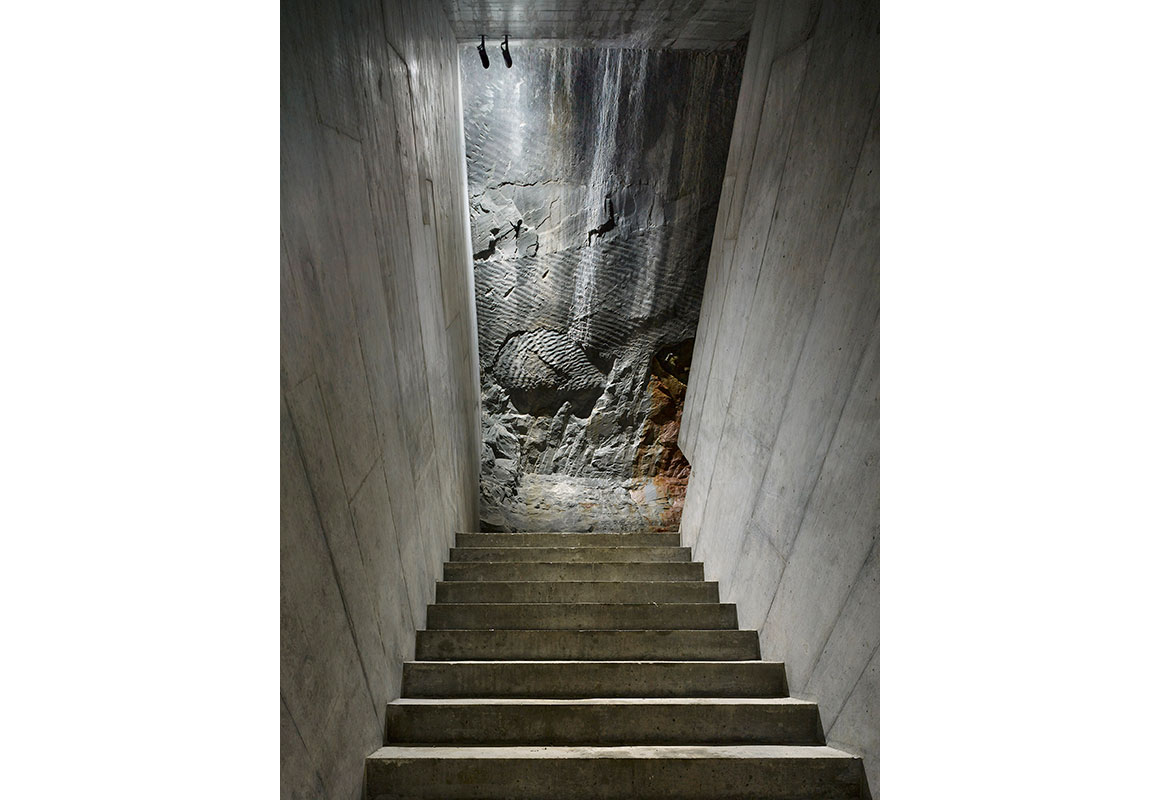
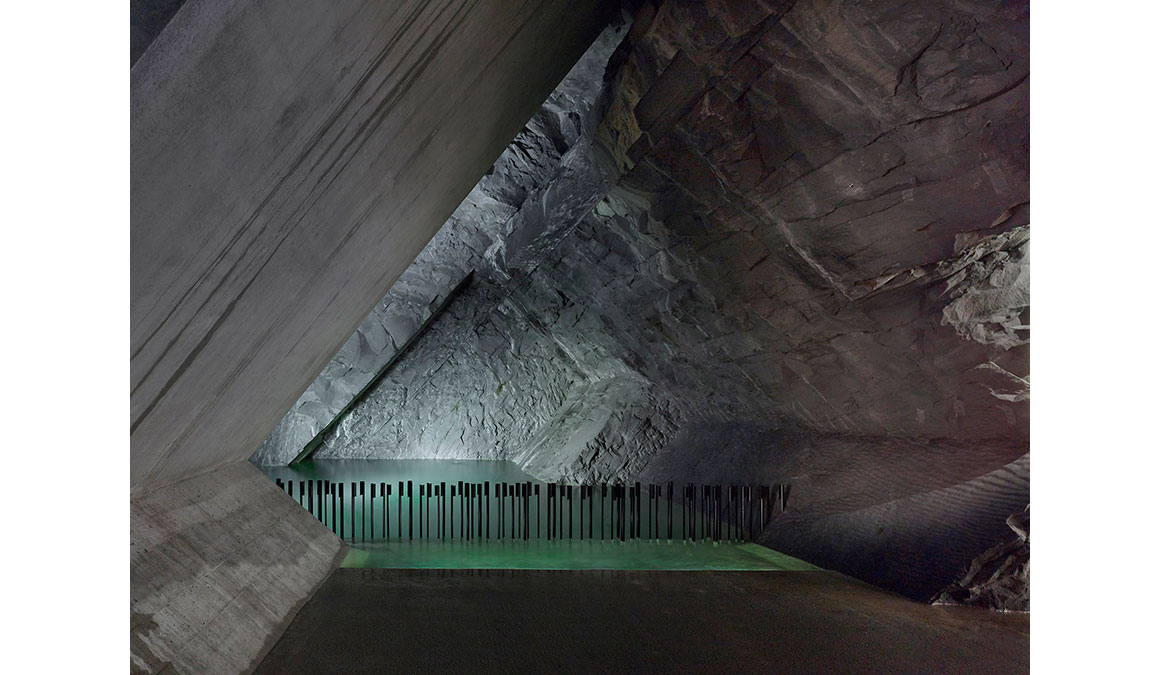
Project: Glacier Garden Lucerne Museum Extension Project / Location: Denkmalstrasse, 6006 Luzern, Switzerland / Architect: Miller & Maranta / Lead architects: Quintus Miller, Paola Maranta, Jean-Luc von Aarburg / Project team: Sven Waelti (project manager), Emilie Appercé, Simon Bammer, Martin Caduff, David Capell, Annina Hauenstein, Sayako Hirakimoto, Gaëtan Iannone, Dominik Kreuzer, Camilla Minini, Maya Scheibler, Silvio Schubiger, Solange Piccard, Florian Voigt, Tobias Vögtli, Josua Wahl, Katharina Welper / Landscape architect: Müller Illien Landschaftsarchitekten / Scenographers: Velvet Creative, Tweaklab / Lighting designer: LLAL / Site management: Schärli Architekten / Civil engineers: Conzett Bronzini Partner, Lombardi Bauingenieure / Geologist: Geotest / Contractor: BWS Bauphysik / Electrical engineer: Jules Häfliger/ Equipmental engineer:Büro Berchtold / Gastroplanner: axet / Use: Museum / Construction cost: 20 million CHF / Construction: 2018 / Completion: 2022 / Photograph: ©Ruedi Walti (courtesy of the architect)



































