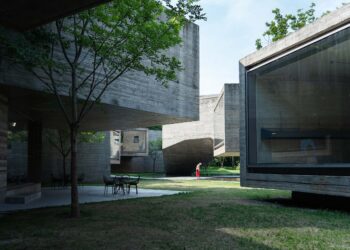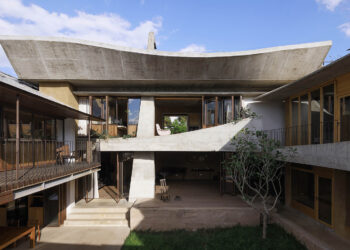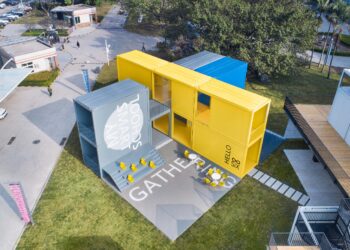Stair space created from the Dong daily life
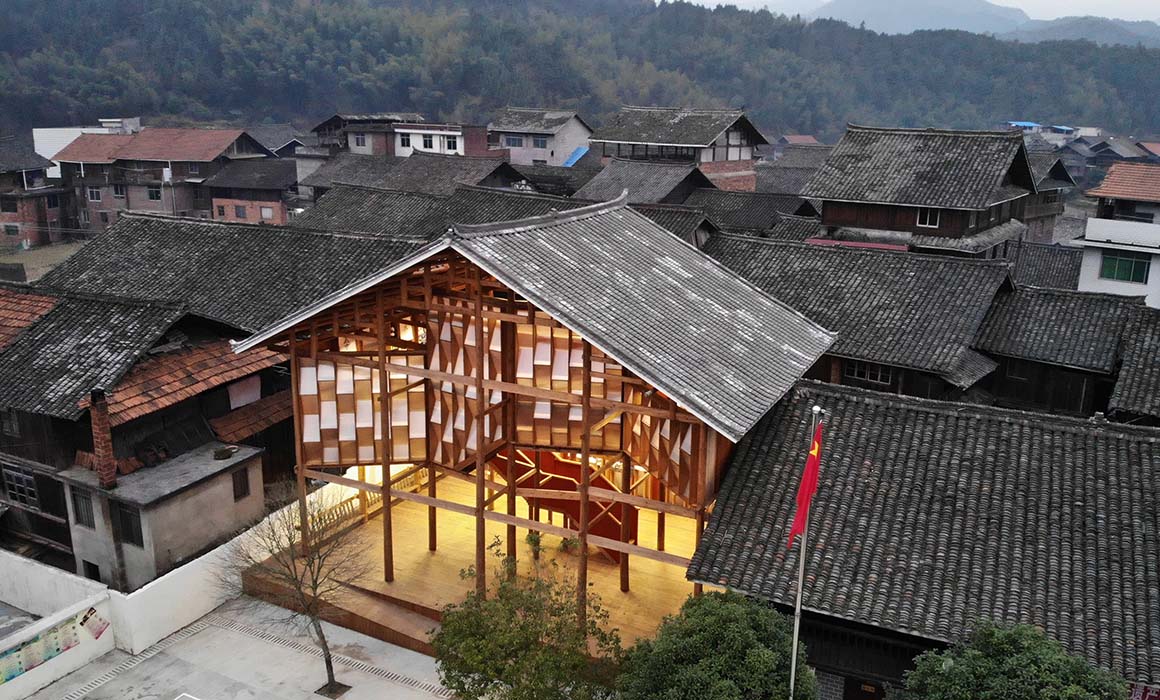
The Gaobu Book House serves the 2,500 people of Gaobu Village, one of the Dong minority villages in China. The Dong minority community of China possess a unique cultural heritage rooted in land and customs.
Rather than accepting urban migration as a given, this project aims to restore dignity and induce development by proposing a small children’s library project. Most children within Gaobu are raised by their grandparents until the age of ten when they are forced, due to lack of facilities, to leave and study in nearby towns. Educational facilities such as schools and libraries are scarce, hence the idea was to offer an educational incubator for children to learn through playing.
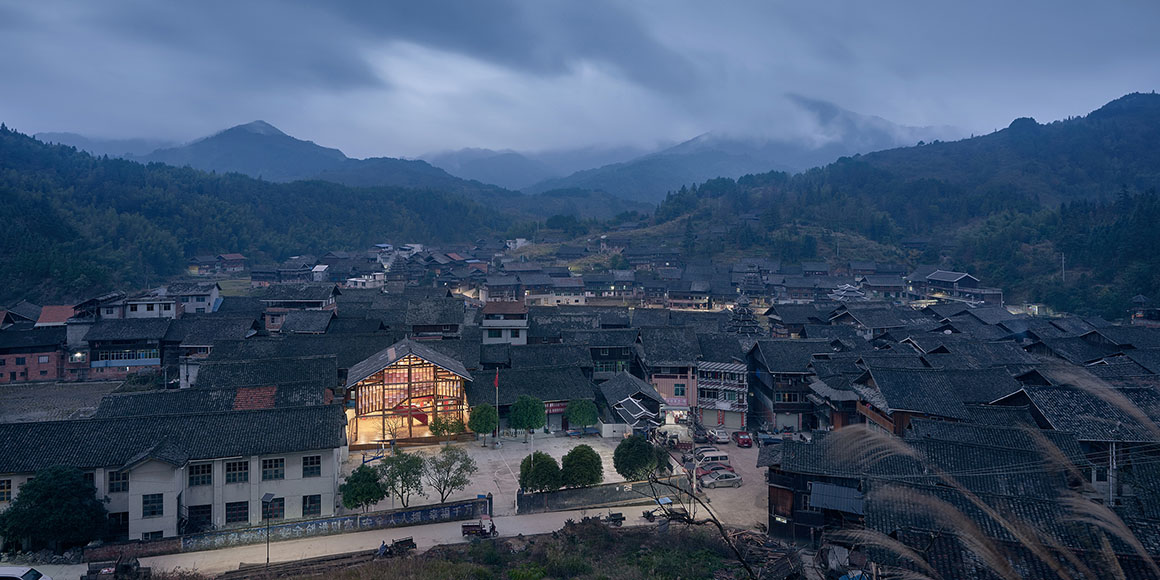
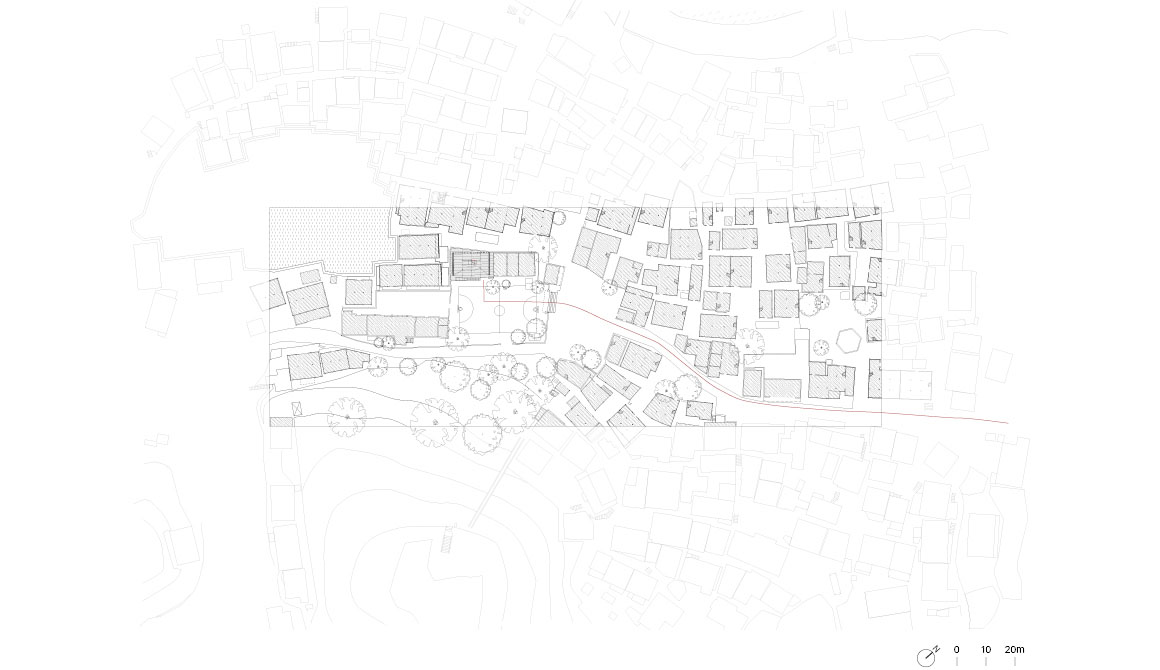
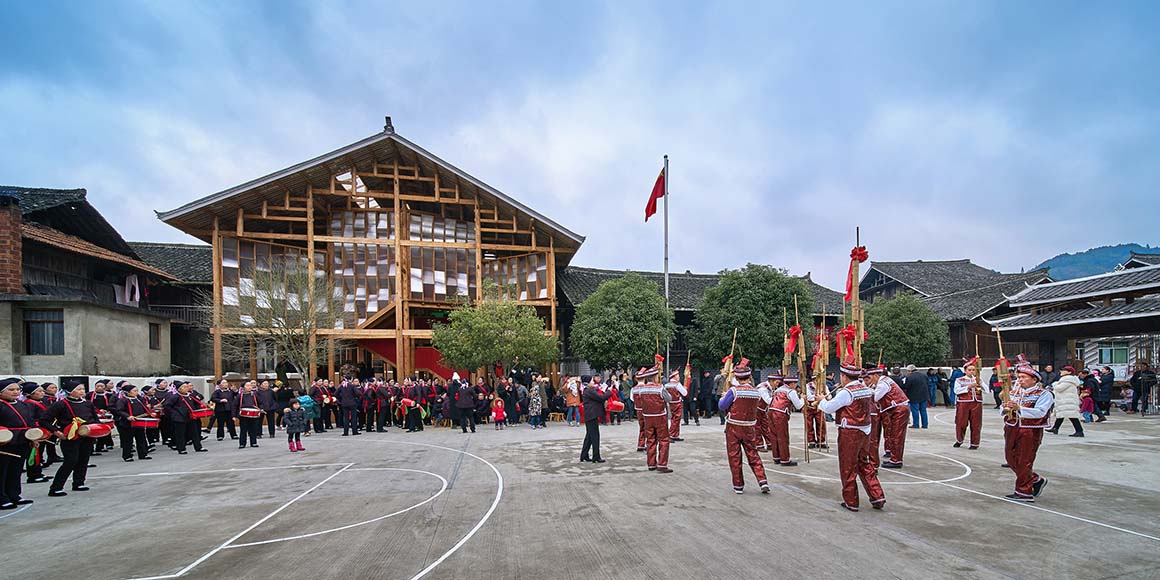
A Timber House
Every Dong building follows a set of unwritten rules which are interpreted by the carpenter and adapted according to the site. This process establishes a sort of architectural genetic code where no two buildings are the same, yet share a common language. The design takes the traditional Dong house, the ‘Ganlan’, as the creative starting point, where local timber is used for the framing which is adapted and reconfigured as to accommodate different programmatic and spatial configurations.
A House of Stairs
Having witnessed how stairs are a key architectural element in Dong daily life, a place where people usually congregate and where children love to play, stairs became the principal idea for the building. The library becomes a dynamic circulation and programmatic vessel for villagers to interact. While children are playing they can also stop and read books – rather than being a chore, reading becomes fun.
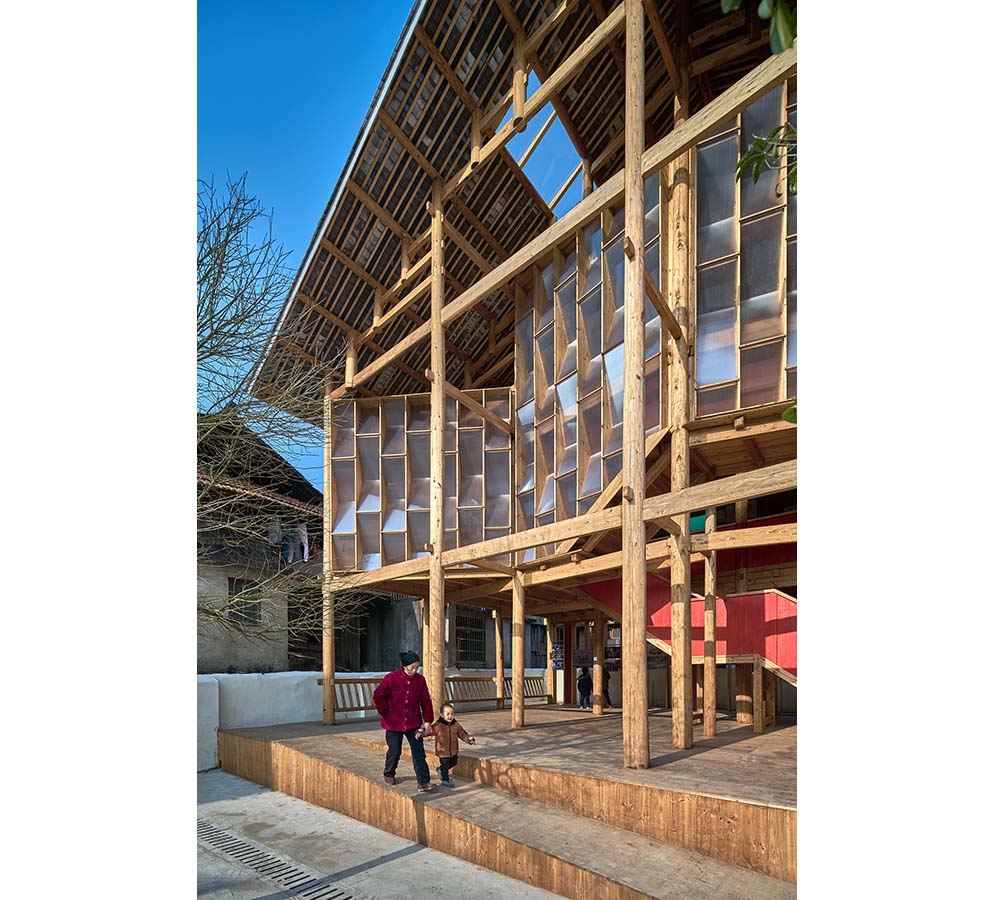
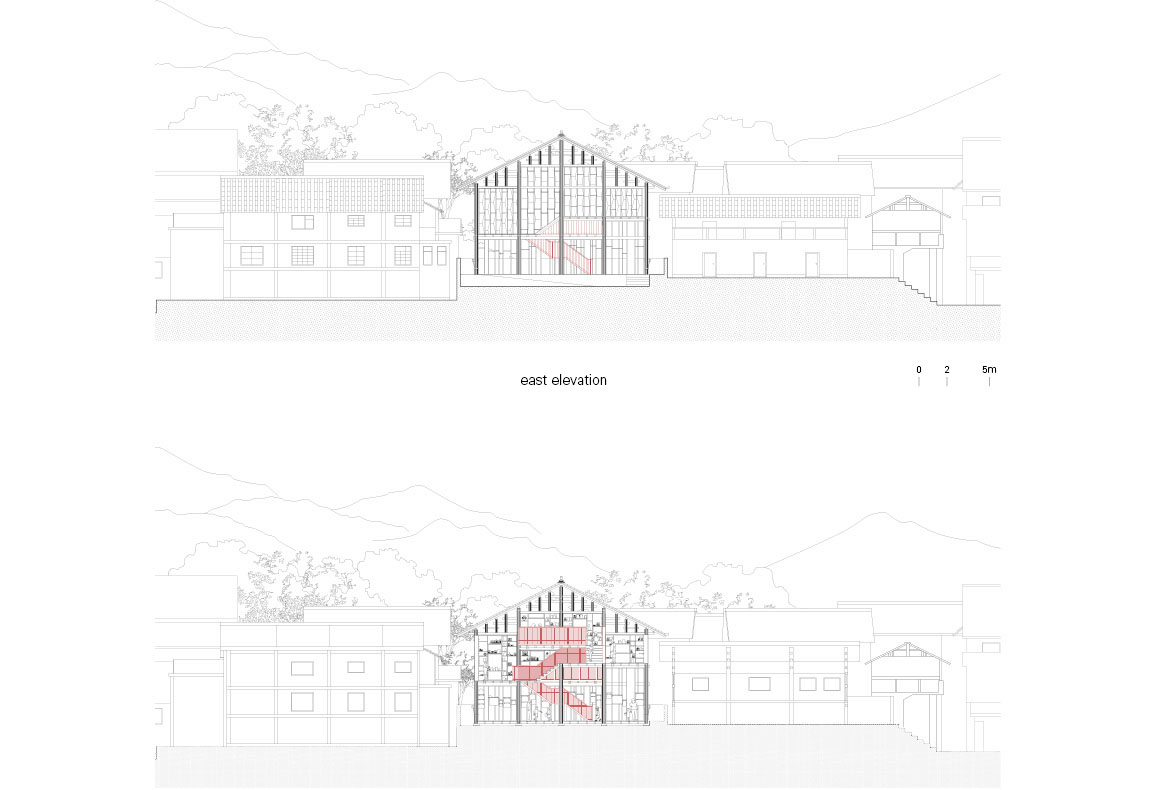
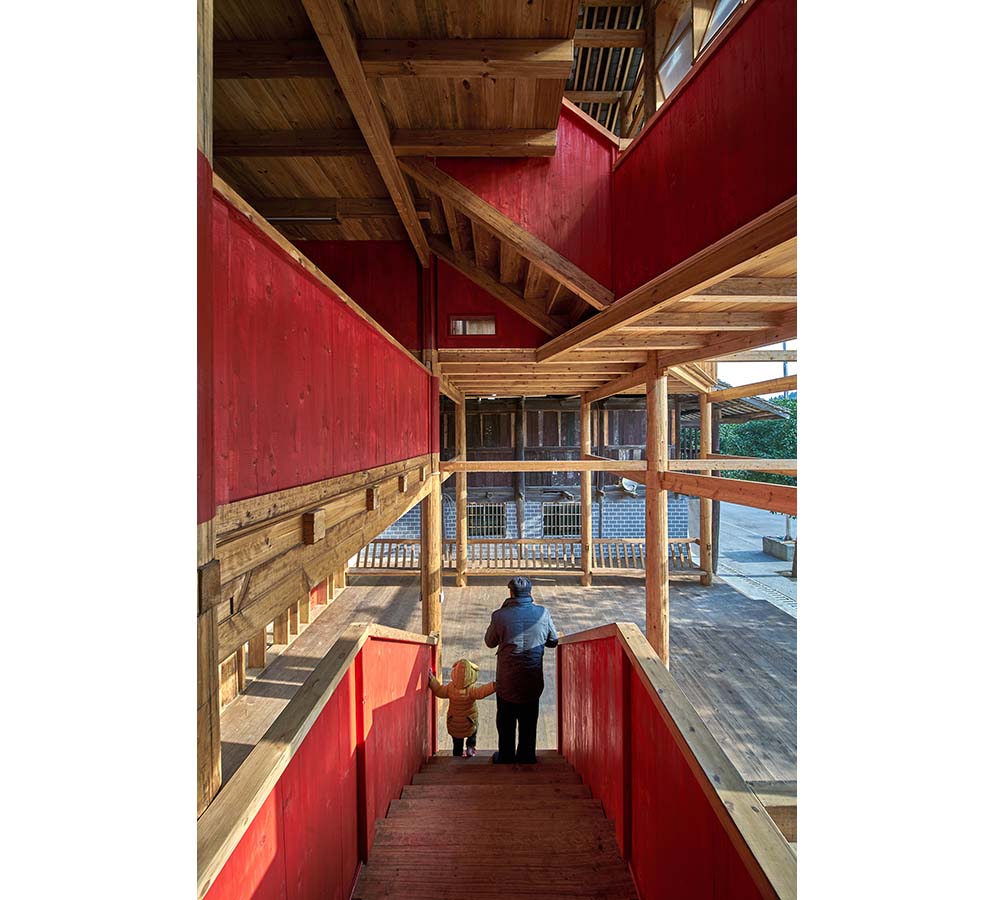
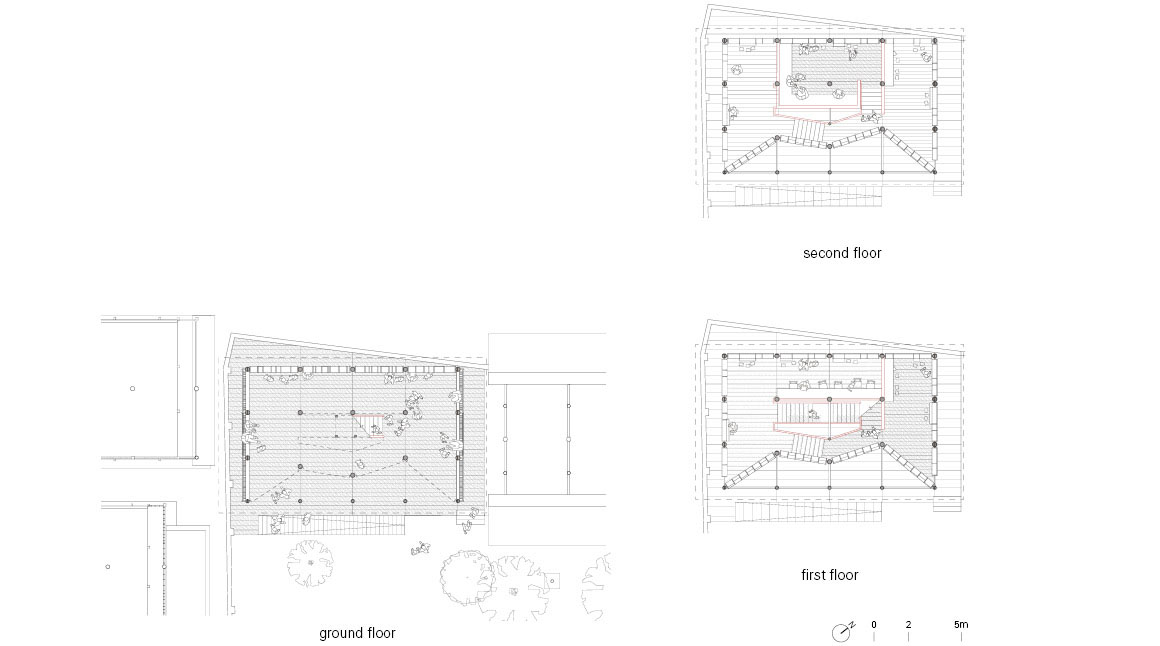
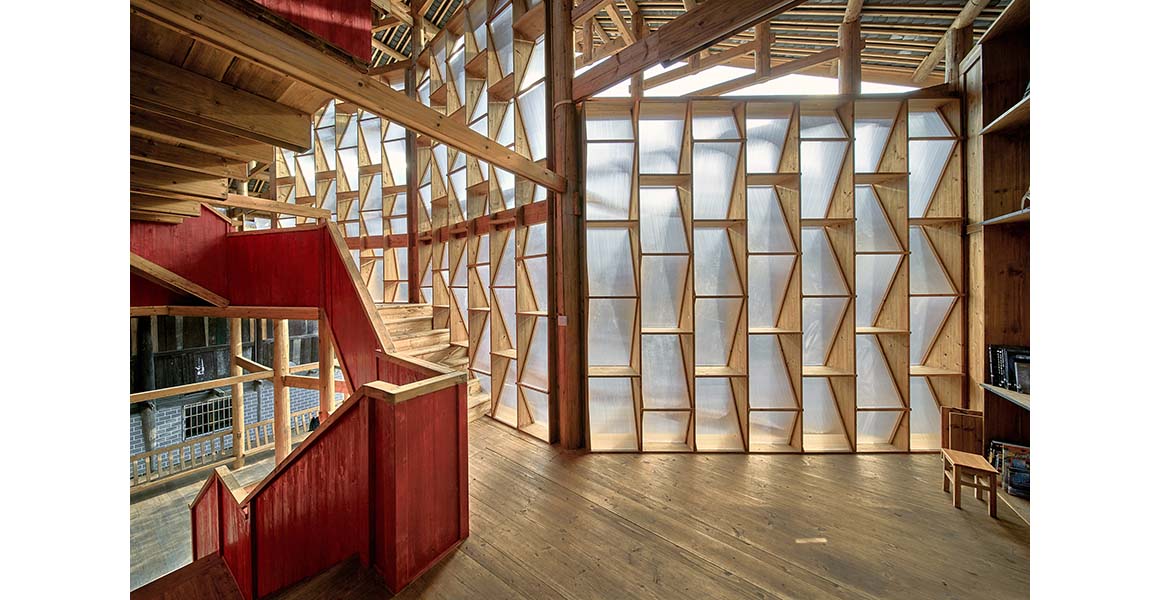
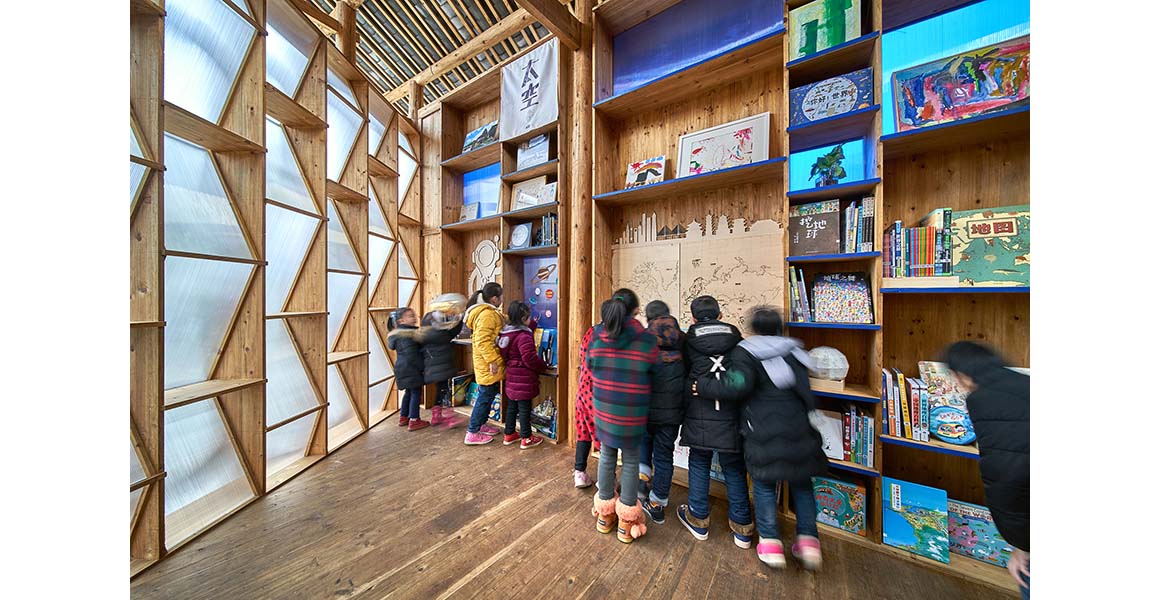
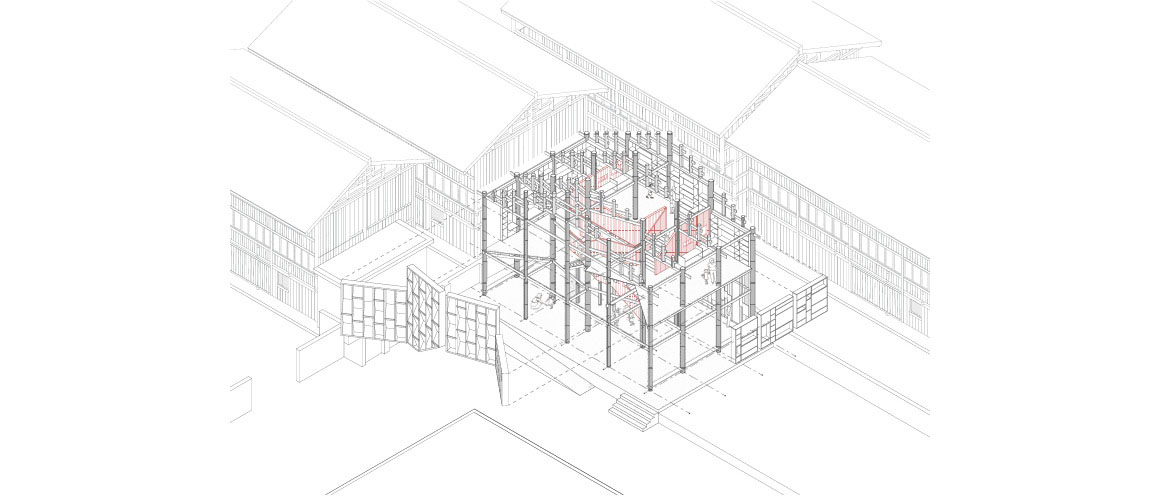
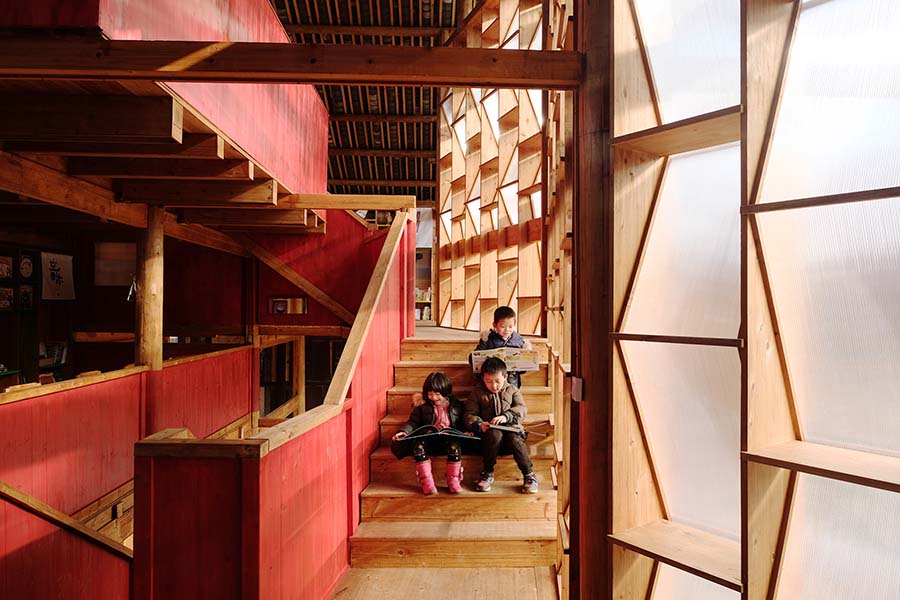
The two-story timber structure, spanning 200m², centers around a prominent stairway, serving as both circulation and a defining feature of the building. The ground floor is conceived as a covered open space for public gatherings and local exhibitions, while each wall of the above house is dedicated to a specific educational theme. The internal spaces become rooms where people can engage in classes and public events while the stairs acts as reading area. By activating the façade through the design of the stairs, the building becomes a dynamic vessel for villagers to interact with rather than static object devoid of life. At a time when the digital world seems to have taken over all facets of contemporary society, books offer the children of Gaobu a means to disconnect and dream about their future.
Project: Gaobu Book House / Location: Hunan, China / Architect: Condition_Lab / Architectural Design: Condition_Lab, School of Architecture (The Chinese University of Hong Kong) / Lead Architects: Prof. Peter W. Ferretto (The Chinese University of Hong Kong), Prof. Ling Cai (Guangzhou University) / Design Team: Paula Liu Ziwei, Milly Lam Man Yan, Beryl Wong Yuk Tsin, Sungyeol Choi (The Chinese University of Hong Kong) / Site area: 200m² / Completion: 2018.12 / Photograph: ©Leon Xu Liang (courtesy of the architect); ©Arthur Wong (courtesy of the architect); ©Peter W Ferretto (courtesy of the architect)
































