A red-hued wooden structure in urban square
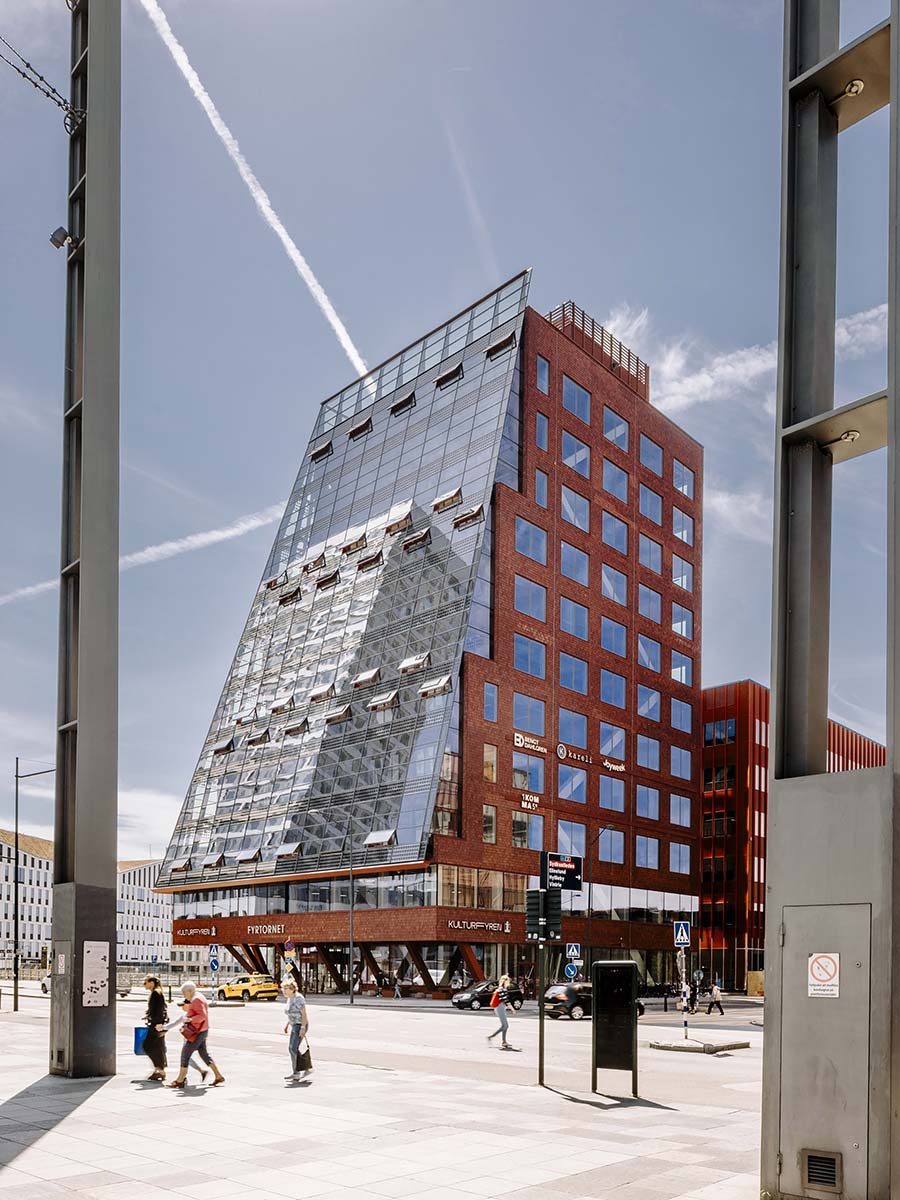
Fyrtornet, a high-rise building constructed of wood, redefines the skyline of Hyllie Square in Malmö, Sweden. Beyond its title as Scandinavia’s tallest timber office building, it serves as a symbol of the potential for sustainable architecture. The recent urban development around Hyllie Square focuses on fostering social interaction and prioritizing environmentally responsible design. Fyrtornet seamlessly integrates architecture, public space, and community life, embodying the city’s vision. More than just a building, it establishes itself as a meeting place and a benchmark for ecological architecture.
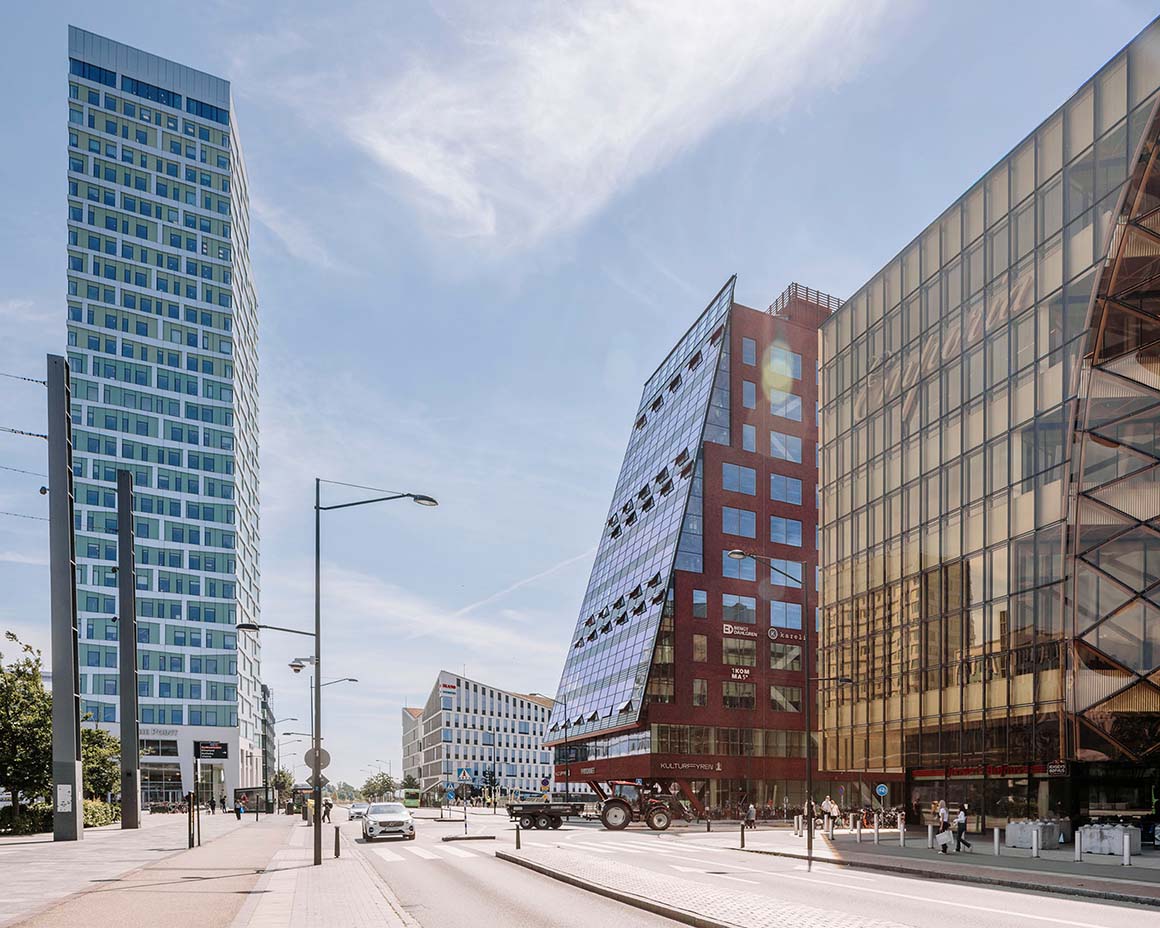

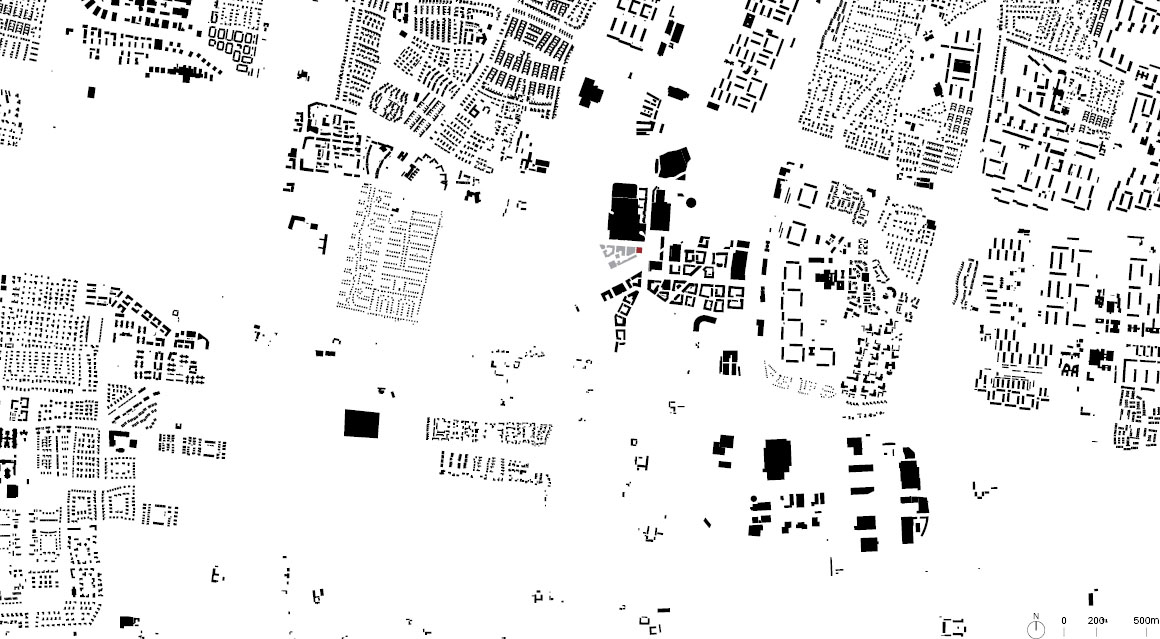
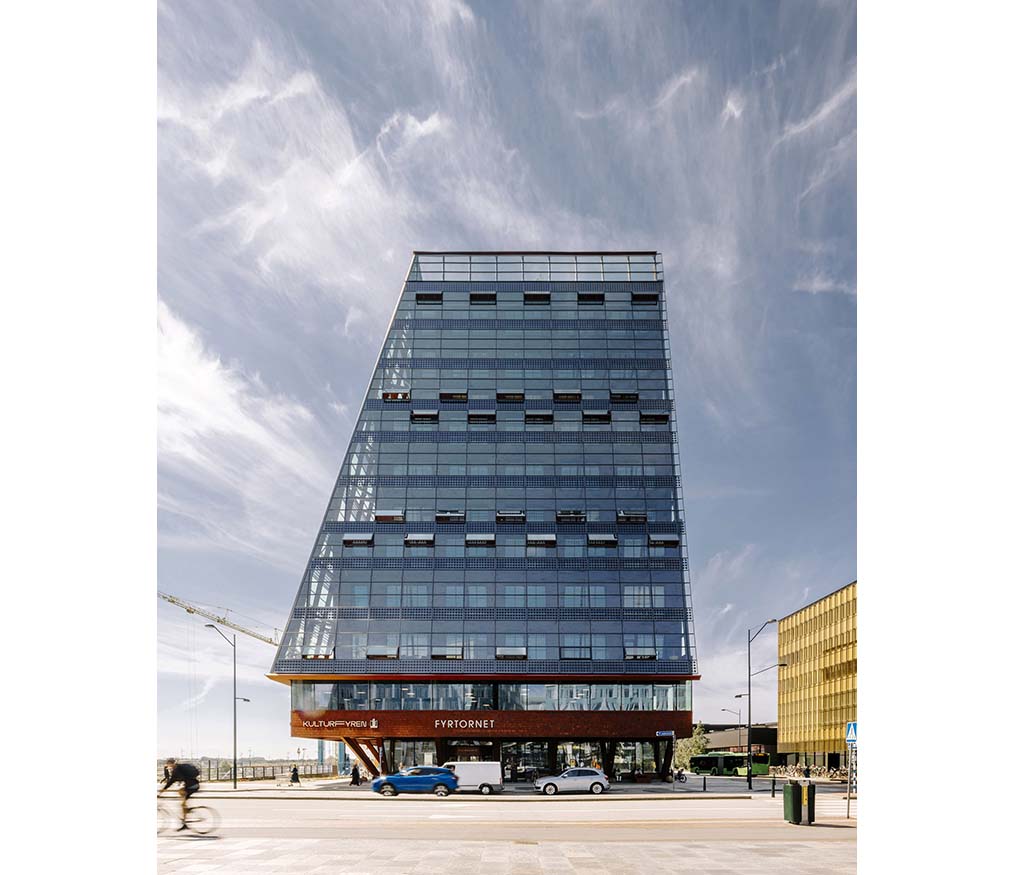
On the first floor, a public lobby welcomes Malmö‘s citizens, while the second floor houses a local library open late into the evening. Reading spaces facing the square provide quiet moments for reflection and rest. The office floors above feature warm wooden interiors, complemented by a terrace that enhances natural lighting and ventilation. The rooftop garden offers expansive views of the nearby strait.
The building is emblematic of connection, as its public lobby naturally links the commercial spaces with the local library, creating meeting points for diverse groups. This sense of harmony enriches urban living, while the cantilevered eaves at the lower entrances blur the boundaries between the building and its surrounding cityscape.
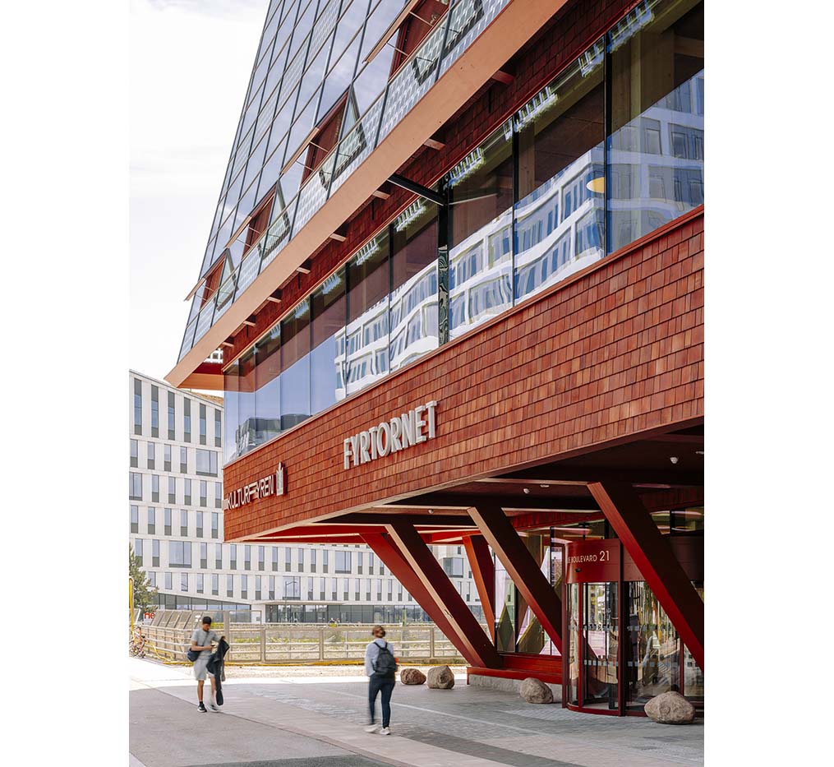
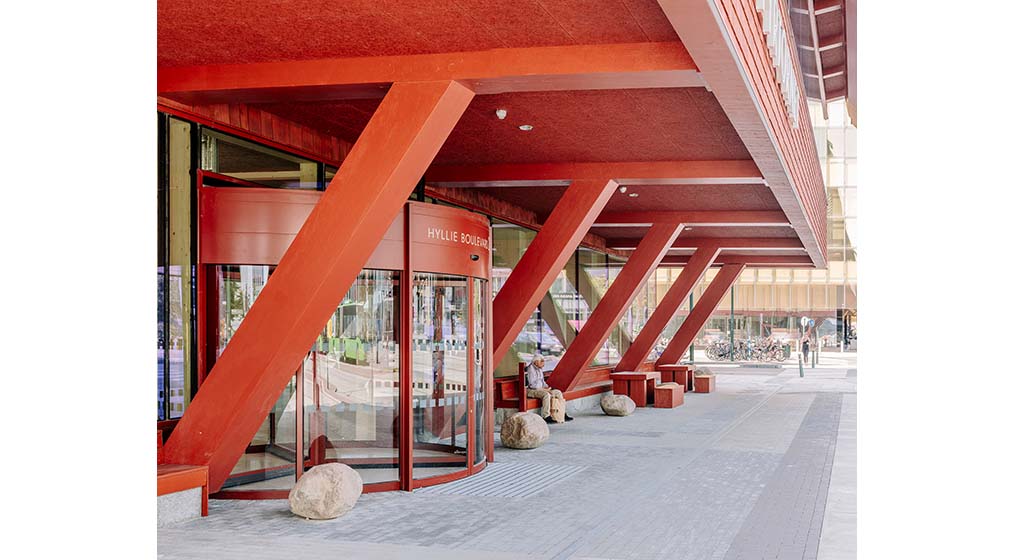
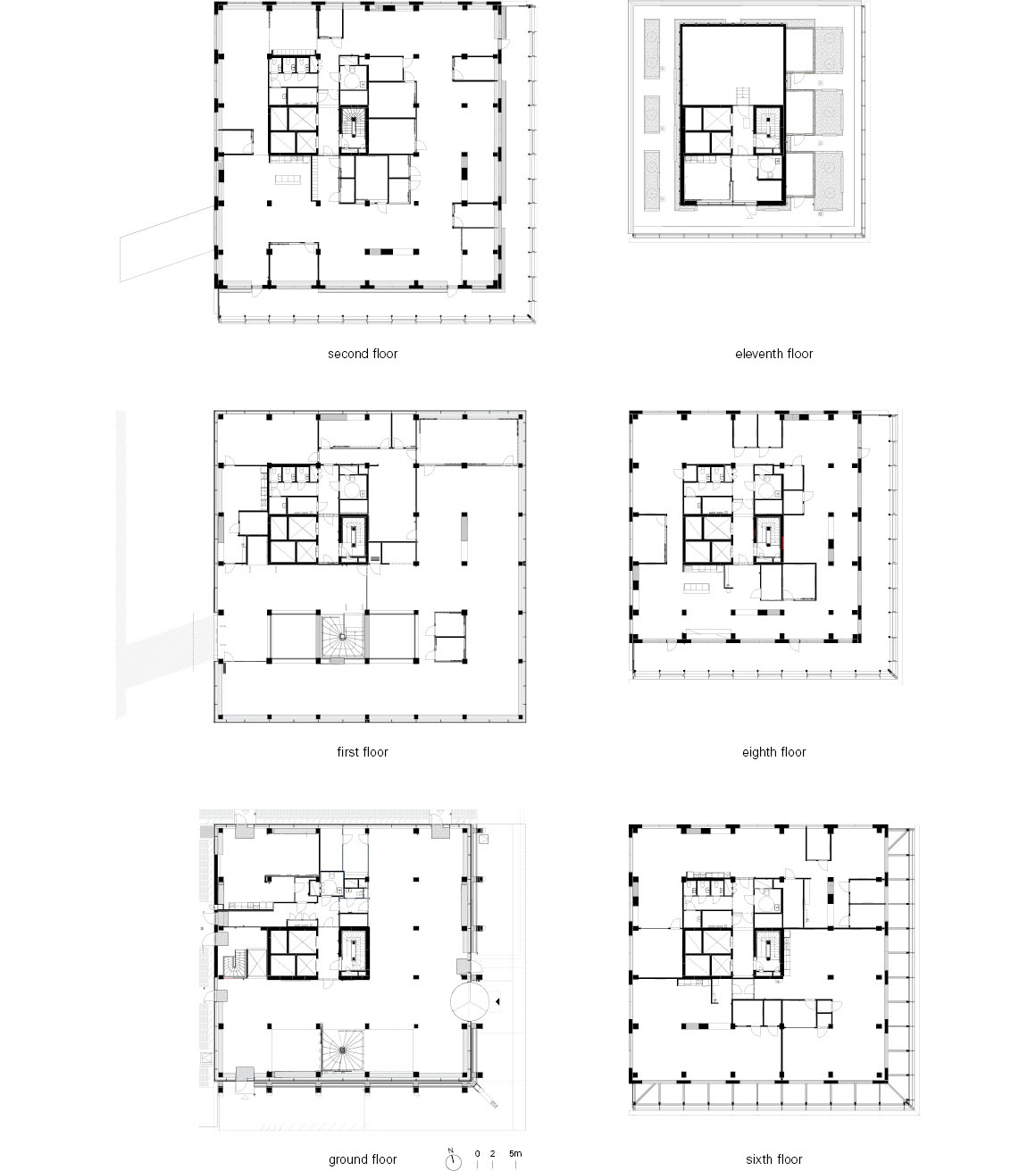
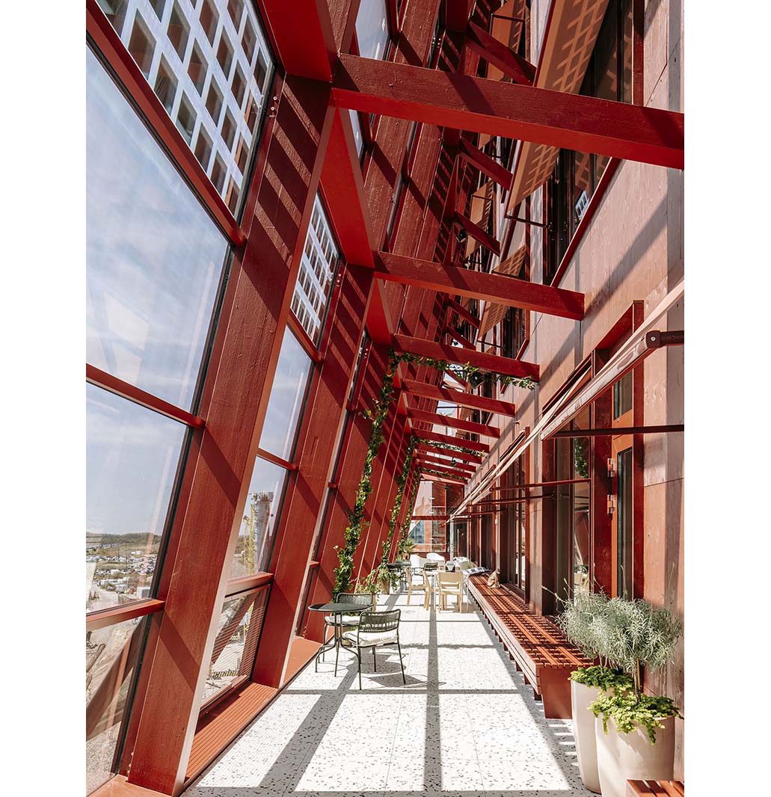
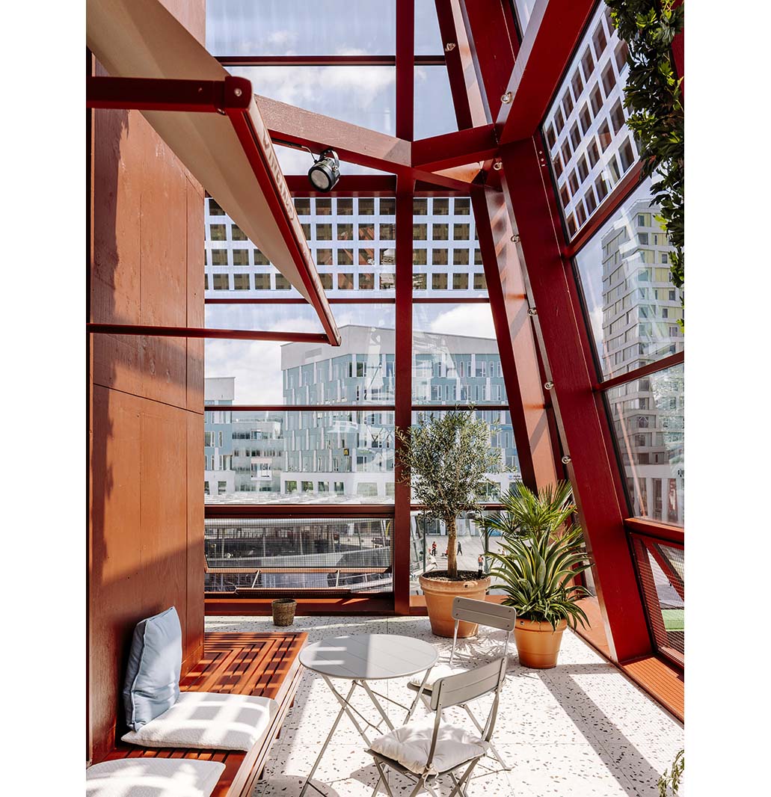
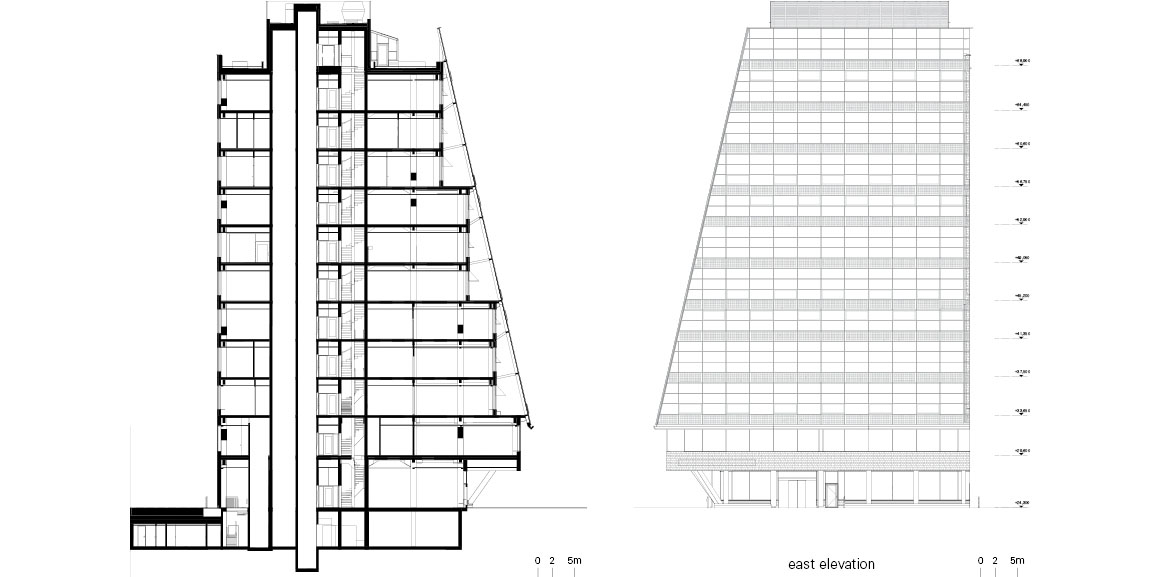
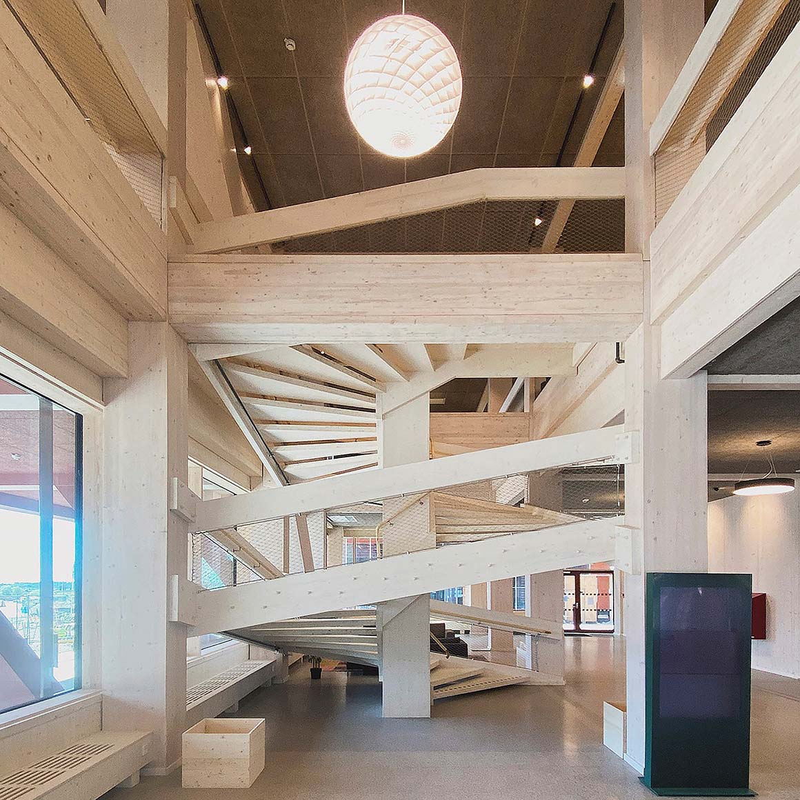
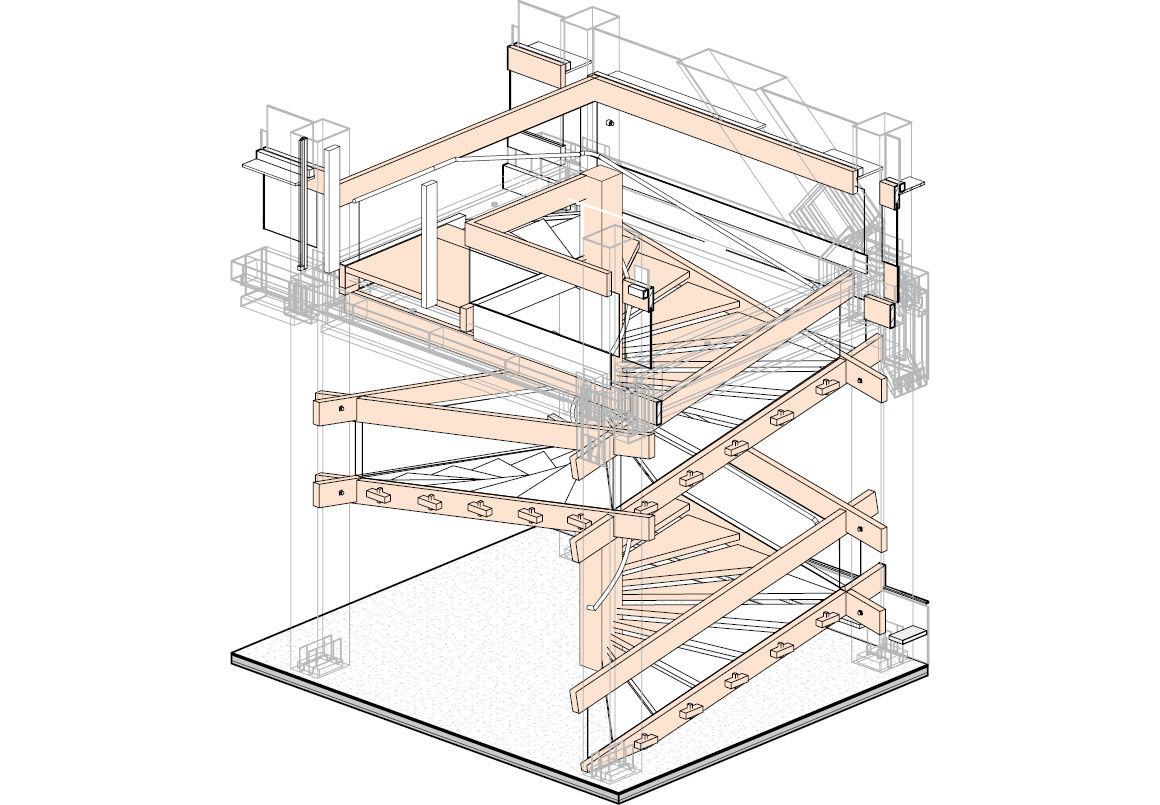
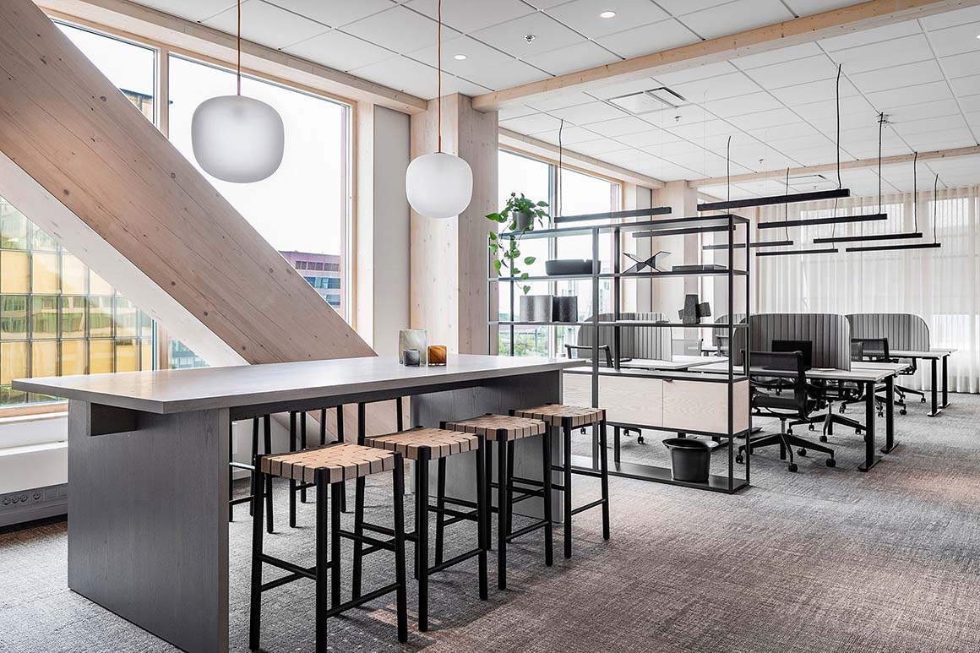
Two façades of the building are clad in red cedar shingles, while the other two are finished with double-glass curtain walls. From its wooden framework to its cedar shingles, the building adheres to sustainable design principles that minimize carbon emissions. Solar panels and a geothermal energy system integrated into the glass façades further enhance its energy efficiency.
Amid the dynamic vibrancy of the newly developed Hyllie Square, this radiant red wooden building takes an active stance on social and environmental responsibility. The new paradigm introduced by timber high-rise architecture paves the way for urban vitality and environmental improvement, using architecture as its driving force.
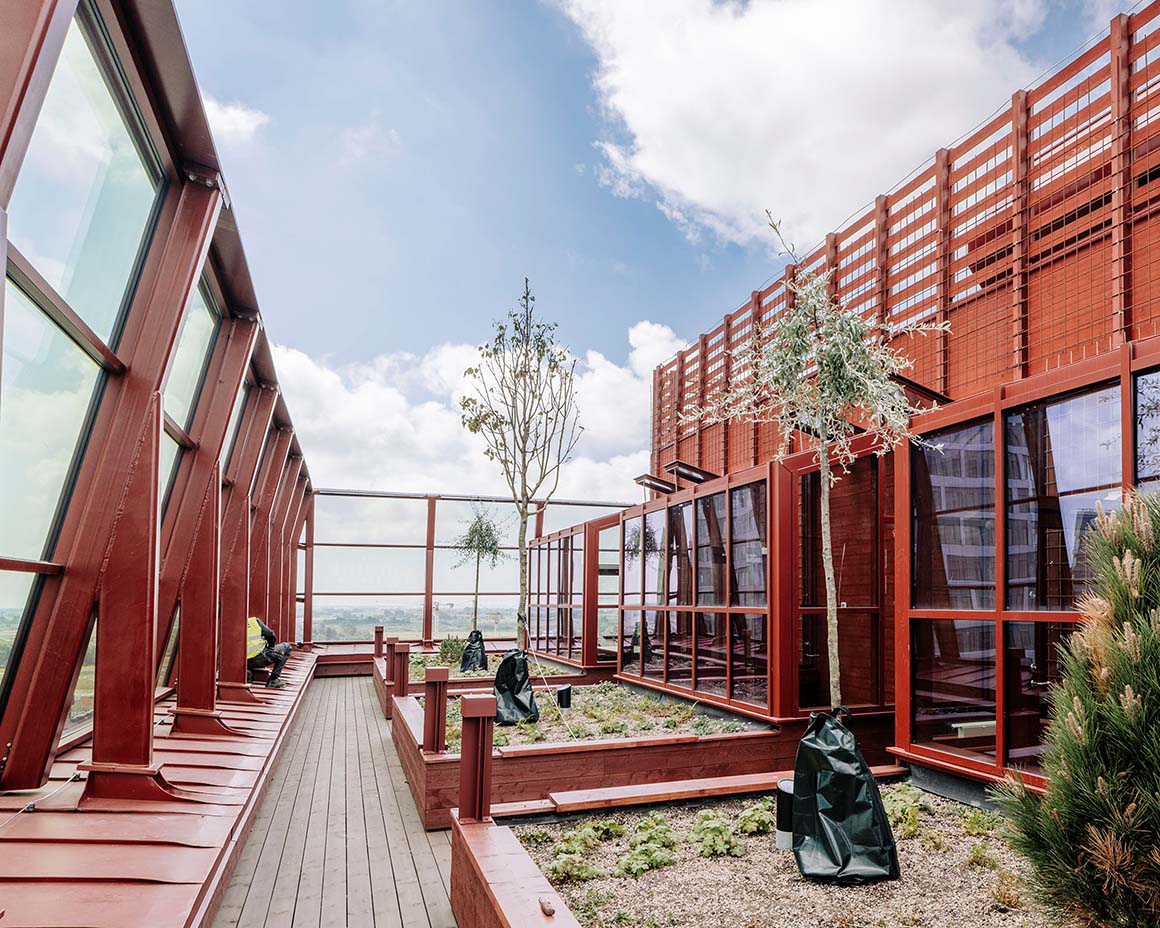
Project: FYRTORNET / Location: Hyllie, Malmö, Sweden / Architect: Wingårdhs / Responsible architects: Gert Wingårdh/Joakim Lyth / Project team: Gustaf Wennerberg, Fajer Wennerberg, Linnea Berg, Jonathan Hellsten, Maria Olausson, Katrin Almquist, Martin Erlandsson, Daniel Borrie, Ludvig Hofsten, Chistoffer Grimshorn, Viktoria Gudmundsson, Alexis Zohlen / Gross area: 9,020m² / Construction: Tk Botnia, Thyréns, Binderholz, Structor Bygg Malmö AB / Building contractor: Otto Magnusson / Client: Granitor Properties / Year of construction: 2022-2024 / Completion: 2024 / Photograph: ©Wingårdhs (courtesy of the architect)



































