Like the peas in a pod along the bay curves
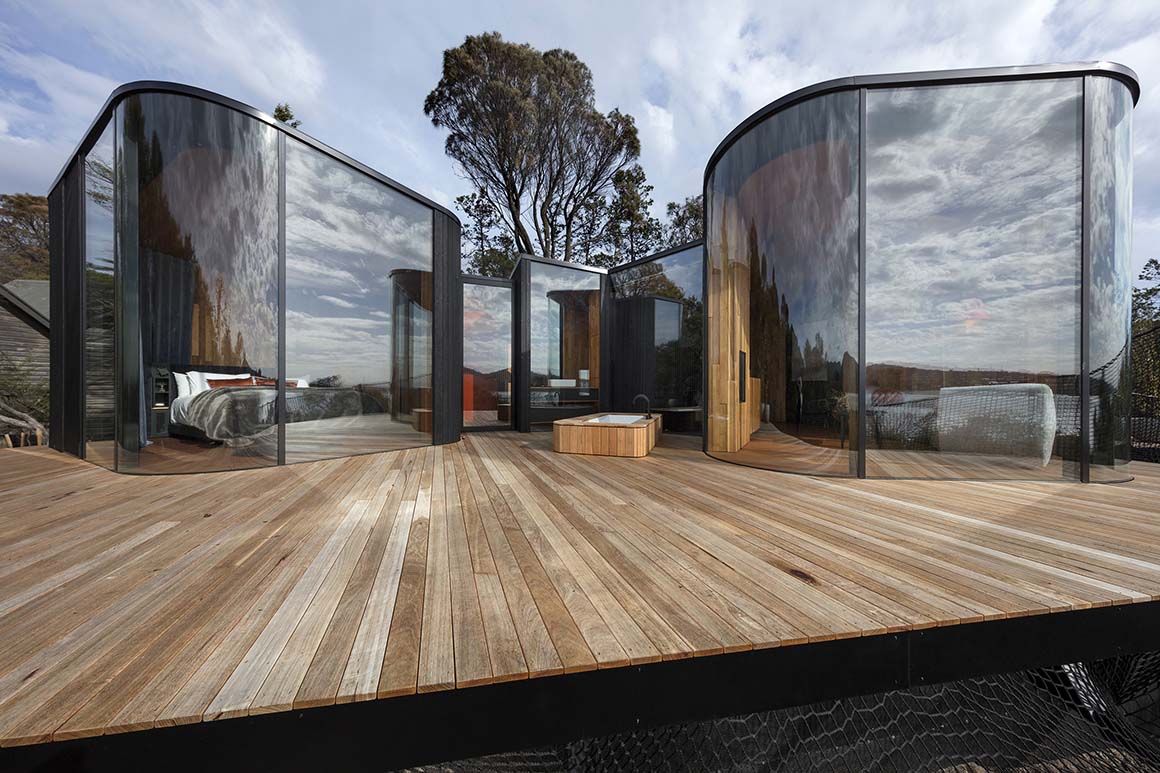
Freycinet Lodge, in Freycinet National Park, Tasmania, has been in operation since the 1990s. The site overlooks Great Oyster Bay as well as the dramatic granite Hazard Mountains, attracting travelers who wish to relax, explore the natural diversity of one of Tasmania’s oldest national parks, and admire the breathtaking beauty of Tasmania’s east coast.
Liminal Studio was commissioned to transform the visitor experience with nine pavilions tailored to celebrate the scenic qualities of the unique setting. The pavilions provide a point of difference to the existing 60 cabins, offering a quality, contemporary, eco-sensitive, site-specific experience.
Liminal drew inspiration from the fluid topography of the nearby bays and layered coastal granite rock formations while paying homage to the character of the national park they nestle into.
Floor-to-ceiling curved windows bring the outdoors in, emphasizing the experience of being immersed in nature. The positioning and interplay of the living room and bedroom wing form an embrace reminiscent of nearby bays, protecting the generous deck and offering privacy to the outdoor bath.
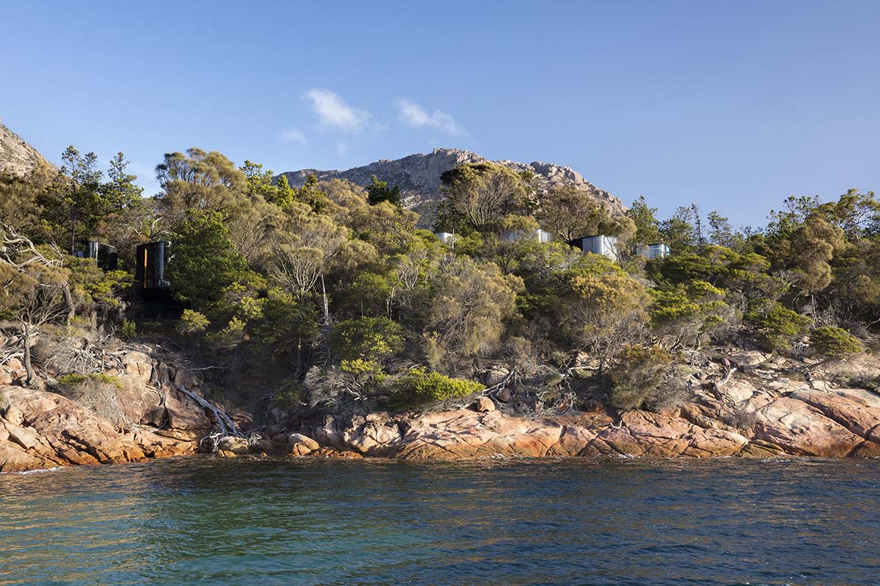
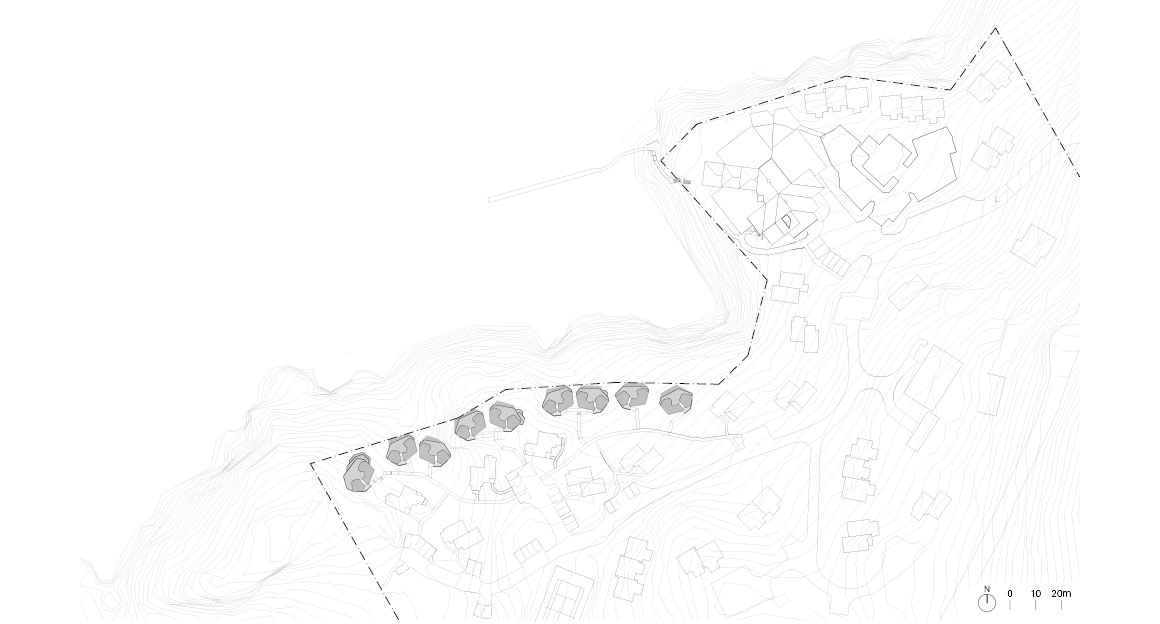
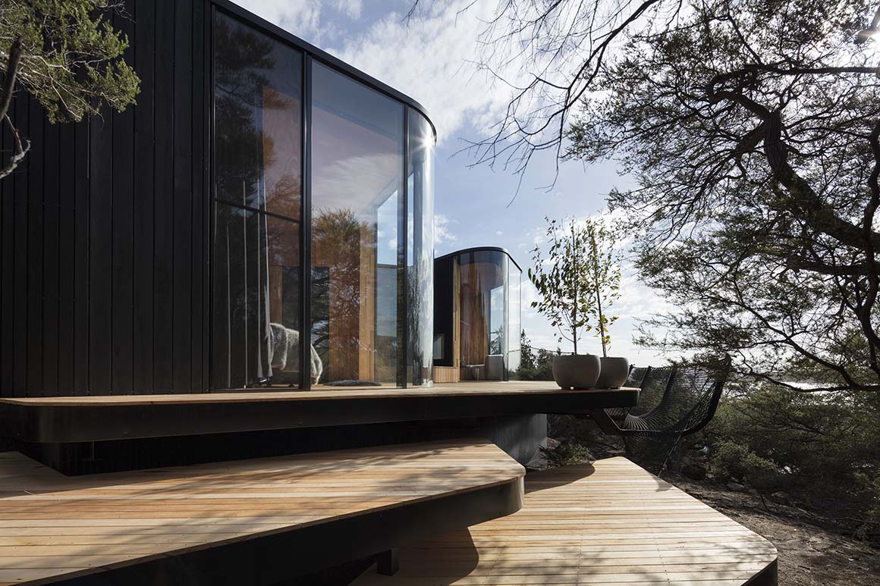
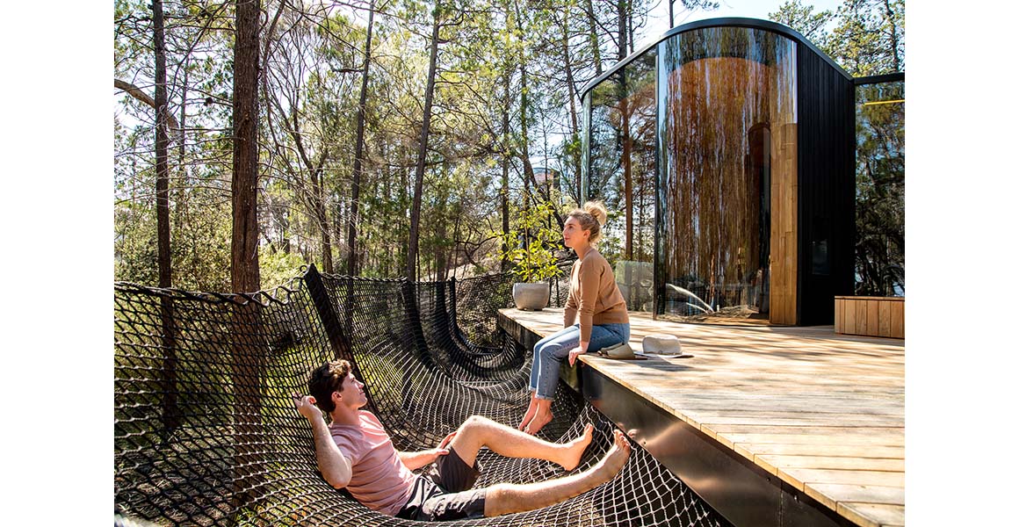
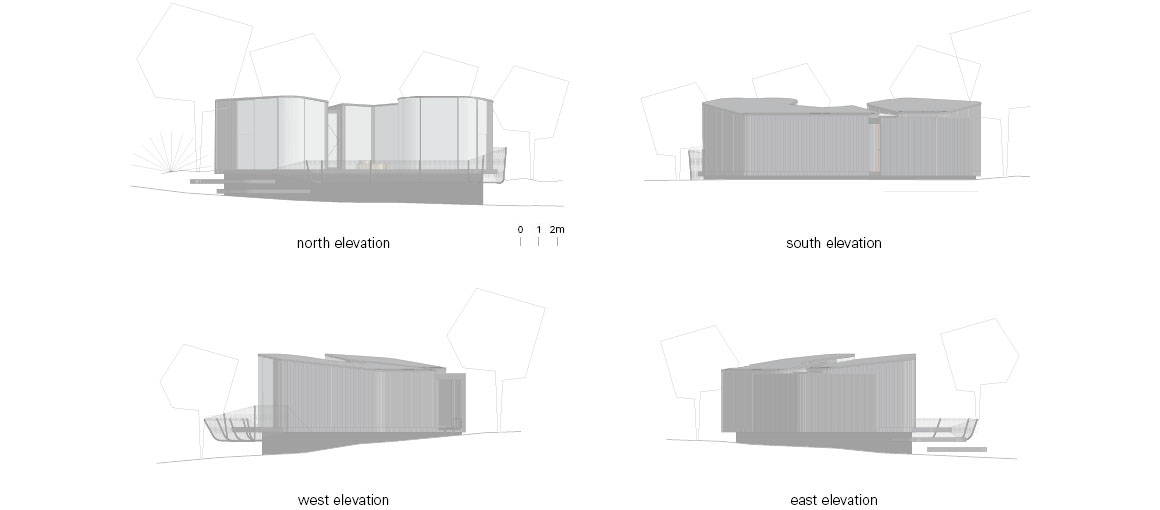
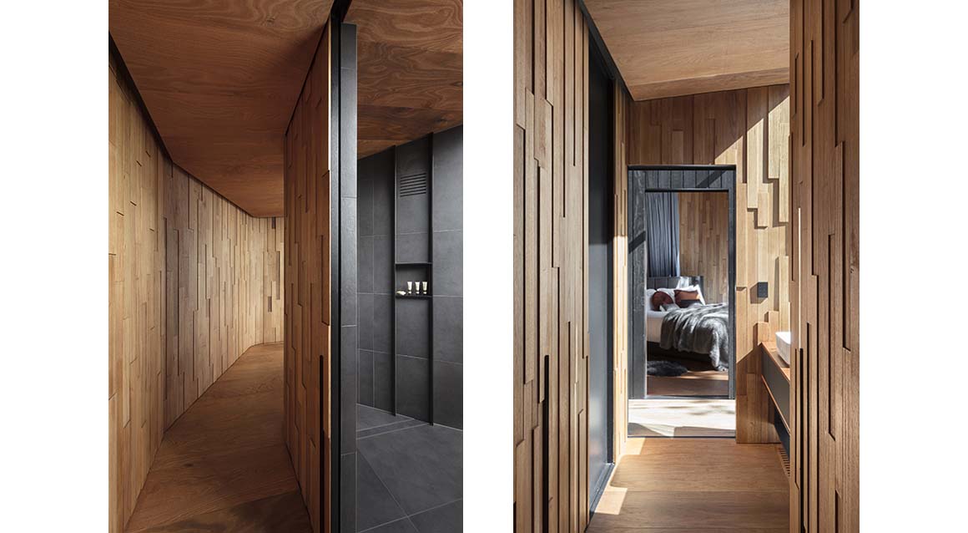
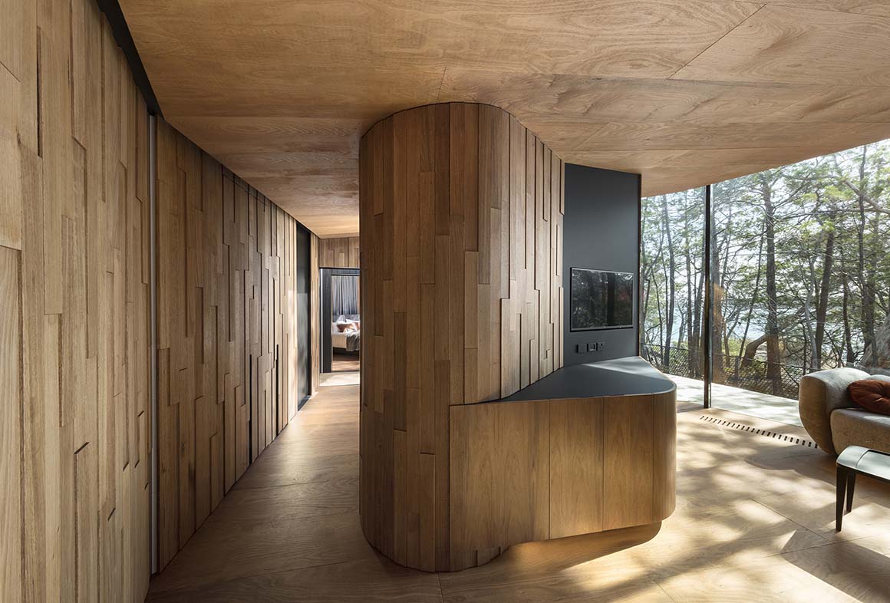
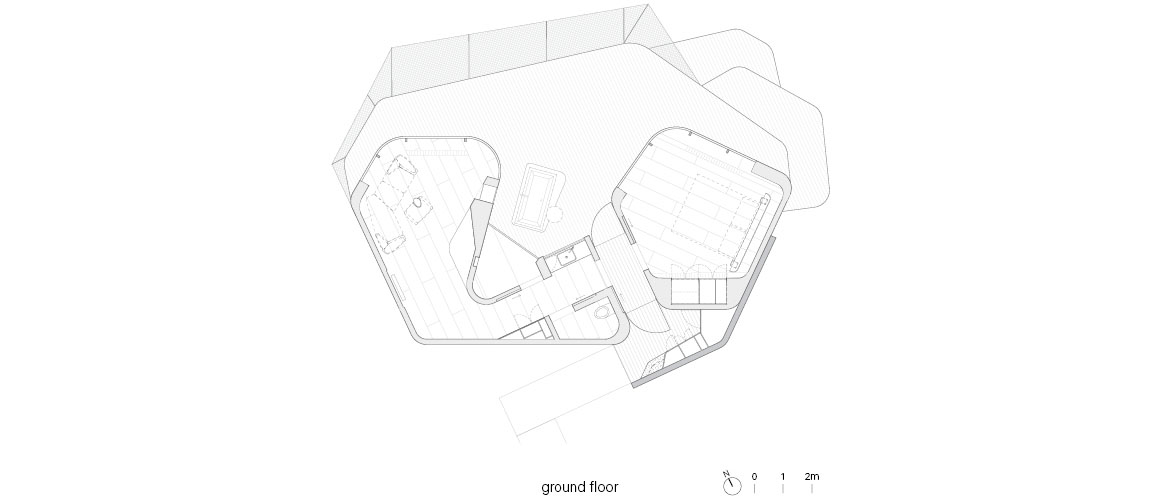
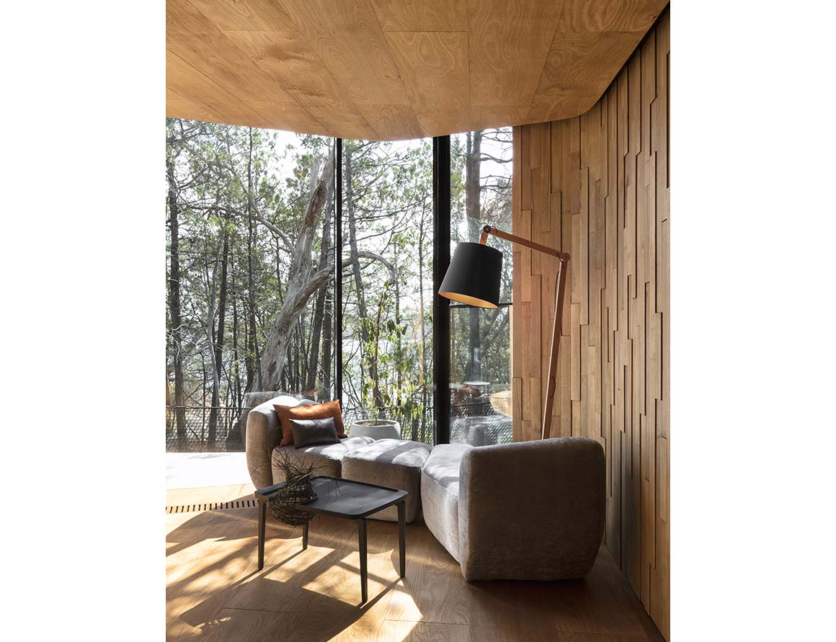
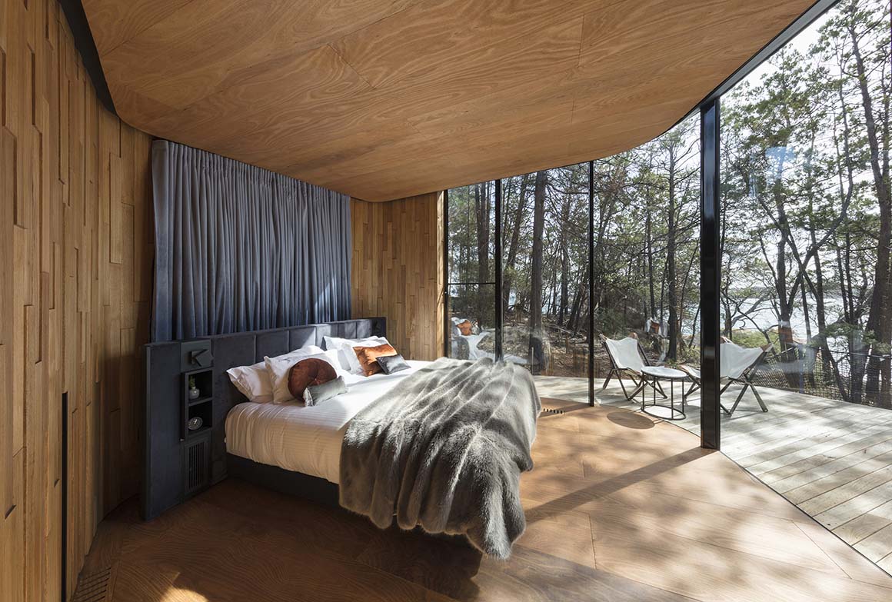
The exterior protective shell is made of Red Ironbark that is charred black – referencing the significance of fire in the bush environment. This process increases the longevity of the timber and ensures the pavilions are visually discreet, making any insertion into the natural landscape a quiet backdrop in response to its immediate context. The solid form seen on approach plays an important role in the hide and reveal; the water views and the intimacy of being nestled in the bush aren’t fully realized until the front door is opened.
Offcuts of Tasmanian Oak clad the interior walls, while Blackwood and the only locally manufactured plywood enwrap the interiors, creating a warm and thoroughly Tasmanian experience. Using and showcasing utilitarian and natural materials in innovative ways creates a unique atmosphere befitting its setting.
An experiential highlight is the netted, hammock-like balustrades. Recognizing the desire to retain views that a standard balustrade would interrupt, Liminal devised a unique solution that provides a novel opportunity for relaxing and enjoying the incredible setting.
Diagrammatically, the living, sleeping, and bathing spaces are expressed as pods, connected by the flow of the circulation and deck, emulating the landscape curves of nearby Honeymoon Bay.The spatial layout also helps protect the deck and offers privacy to the outdoor bath.
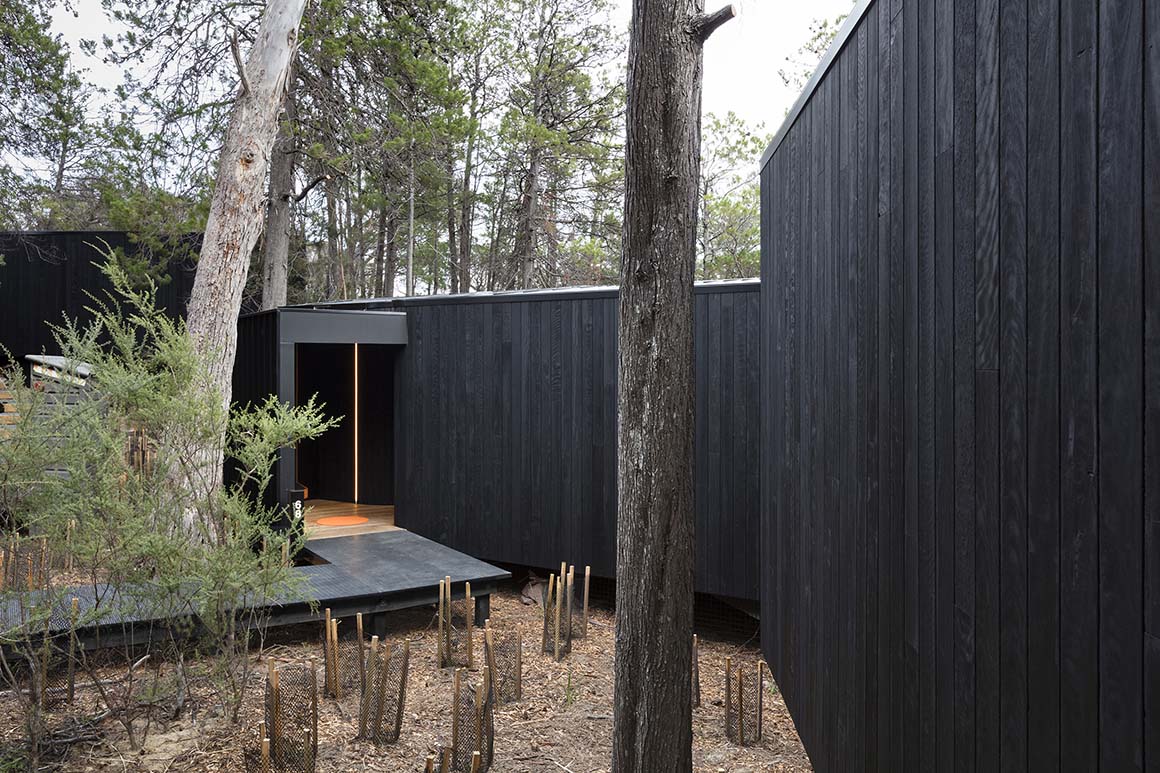
Project: Coastal Pavilions Freycinet Lodge / Location: Freycinet National Park, Coles Bay Rd, Coles Bay TAS 7215, Australia / Architect: Liminal Studio, co-founding directors_Peta Heffernan and Elvio Brianese / Interior Design: Liminal Spaces / Furniture Design: Liminal Objects / Project Manager/Tourism Consultant: Brett Torossi / Builder: Cordwell Lane [Director: Michael Lane] / Joiner: Mint Joinery / Landscape Architects: Rush Wright Associates / Flora and Fauna Consultant: EcoTas Ecology / Aboriginal Heritage and Archaeology: Cultural Heritage Management Australia / Structural Engineer: Gandy & Roberts / Services Engineer: JMG Engineering & Planners / Land Surveyor: Woolcott Surveys / Building Surveyor: Pitt & Sherry / Planner: Ireneinc Planning / Quantity Surveyor: Stehel Consultants / Traffic Engineer: Howarth Fisher & Associates / Artists: Helene Weeding (represented by Handmark Gallery) and Brigitte de Villiers with geologist Bill Cromer / Photograph: ⓒAlistair Bett (courtesy of the architect); ⓒDianna Snape (courtesy of the architect)



































