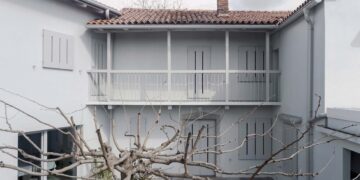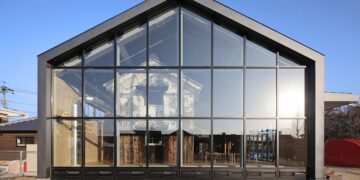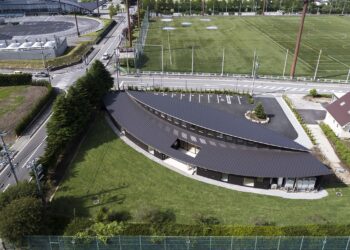Finding fulfilment in scenery
풍경 속 만족 찾기, 프레임 주택
FORM/Kouichi kimura Architects | 폼/코우이치 키무라 아키텍츠
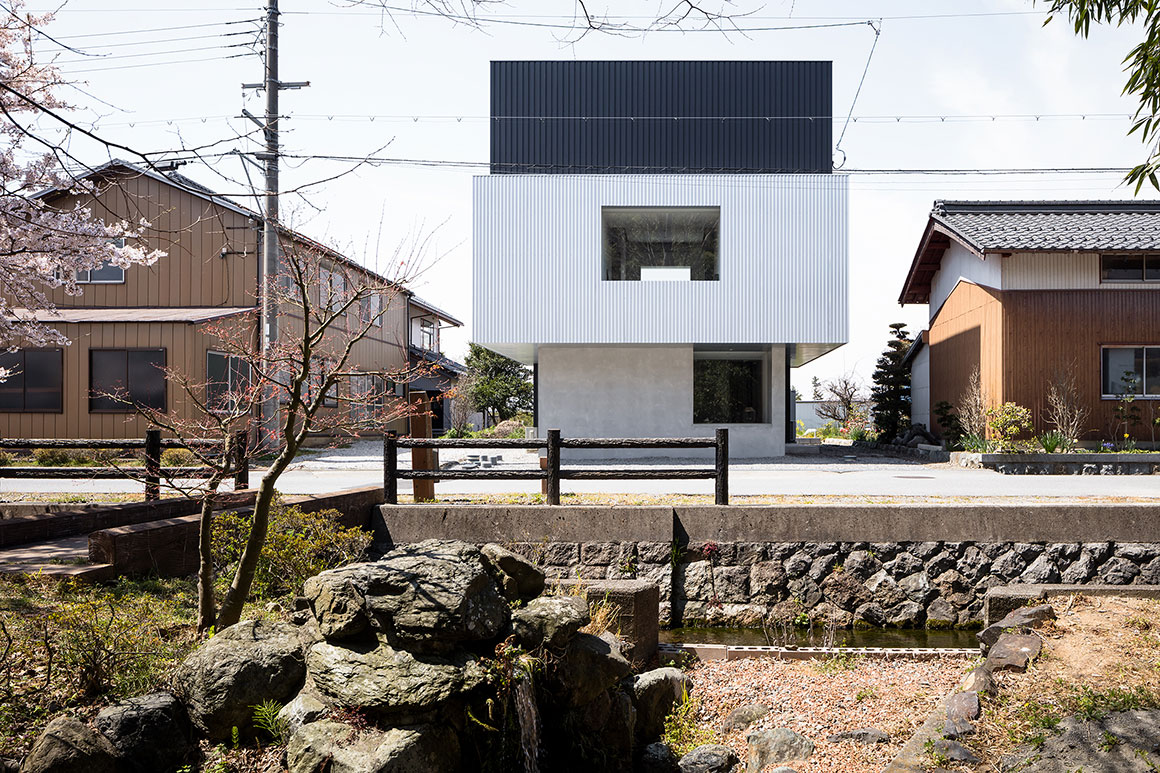
The site on which Frame House is located sits within a rustic landscape. Facing the plot, a walking path, lined with cherry trees, stretches out towards a small stream. To the back is a highway, bisecting the landscape.
From the outset, it was the architects’ goal to dialogue with this scenery within the architectural space. The clients had expressed the desire for a “prosperous life”; the architecture should therefore maximize its response to the scenic environment which the house occupies.
The home is composed of volumes whose proportions were carefully considered, as well as the layout of openings, such as windows, and materials. An overhanging cantilever gives expression to the exterior. It also acts as eaves, on approach to the entrance, or as a covered parking lot.
프레임 주택은 소박한 풍경 속에 자리한다. 실개천을 마주해 있는 부지 앞으로는 벚나무길 보행로가 있고, 뒤로는 고속도로가 풍경 사이를 가로지른다.
처음부터 건축가의 목표는 풍경과 대화하는 집을 짓는 것이었다. 건축주는 ‘풍요로운 삶’이 담긴 집을 간절히 원했고, 자연스럽게 건축가는 주변 환경과 함께 호흡하는 집을 계획해야 했다. 이 집은 건물의 규모에서부터 창문 같은 개구부의 위치, 자재 하나까지 세심하게 고려해 구성되었다. 외관에서 가장 눈에 띄는 요소인 돌출 캔틸레버는 주출입구를 덮는 처마이자 지붕이 있는 주차 공간 역할을 한다.
안으로 들어가 보면, 천장이 낮은 현관 홀은 건축주가 숍으로 활용해도 좋을 유동적인 공간이다. 이곳에서는 부분적으로 열린 개구부를 통해 바깥 풍경을 볼 수 있는데, 빛과 아름다운 전망이 어우러져 대화하기에 특히 좋은, 평온하고 안락한 분위기를 연출한다.
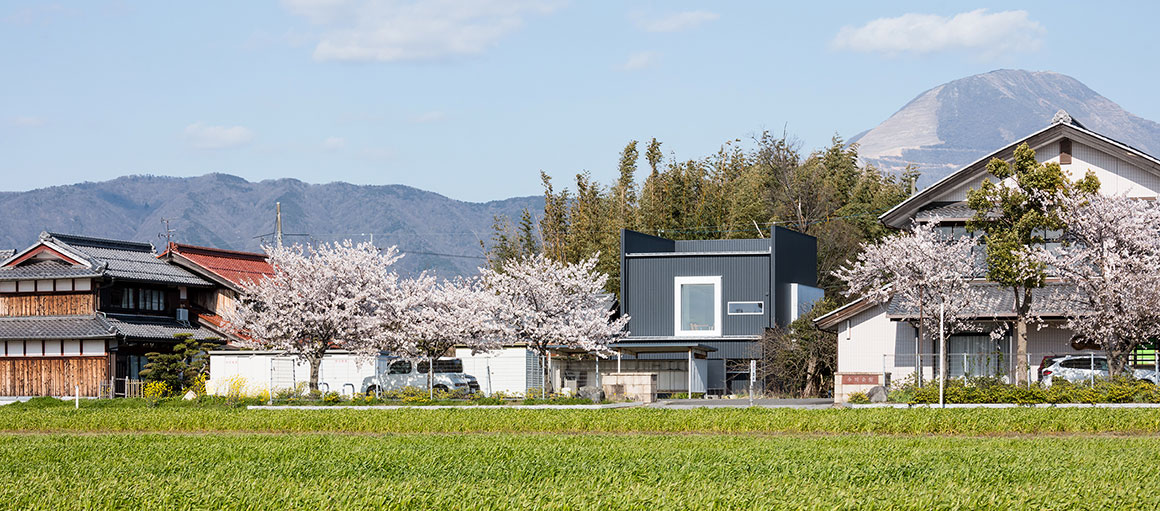

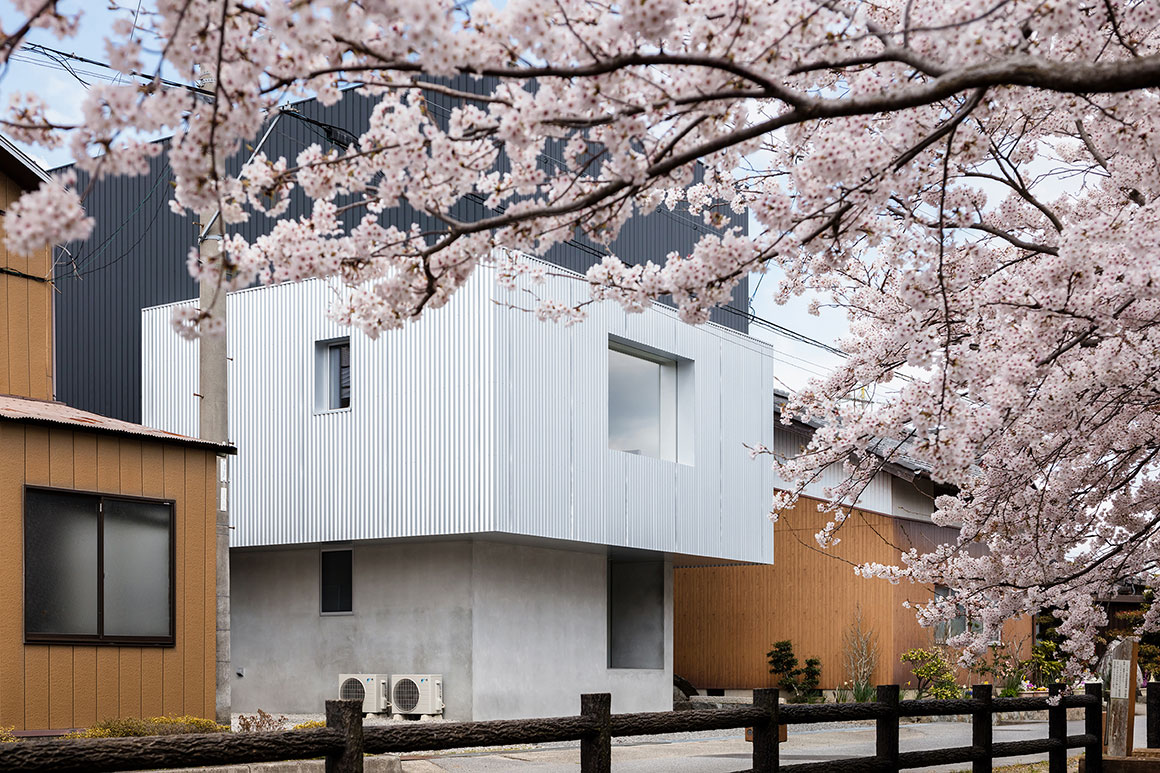
Inside, the entrance hall, with its low ceiling, is a flexible space that can also be utilized by the client as their shop. From here is a view to the exterior through a limited opening; the light, and the pleasant view produce a sense of tranquil comfort in this space, conducive to communication.
The second floor centers on the one-room living-dining space, connecting all other rooms on the floor and providing a circulatory floor plan. In addition, a variety of ceiling heights enhance the three-dimensionality of the space within the volume.
The architects also placed considerable importance on producing light and openings. Light is manipulated in each room to differentiate, and lend character to, the architectural space. The light from the skylight at the top of the staircase clearly highlights the edges of each step. That same light is also changed into various forms via reflections on a metal wall.
The living-dining room, with its bright lights, has a coved ceiling which provides a gradation of gentle light.
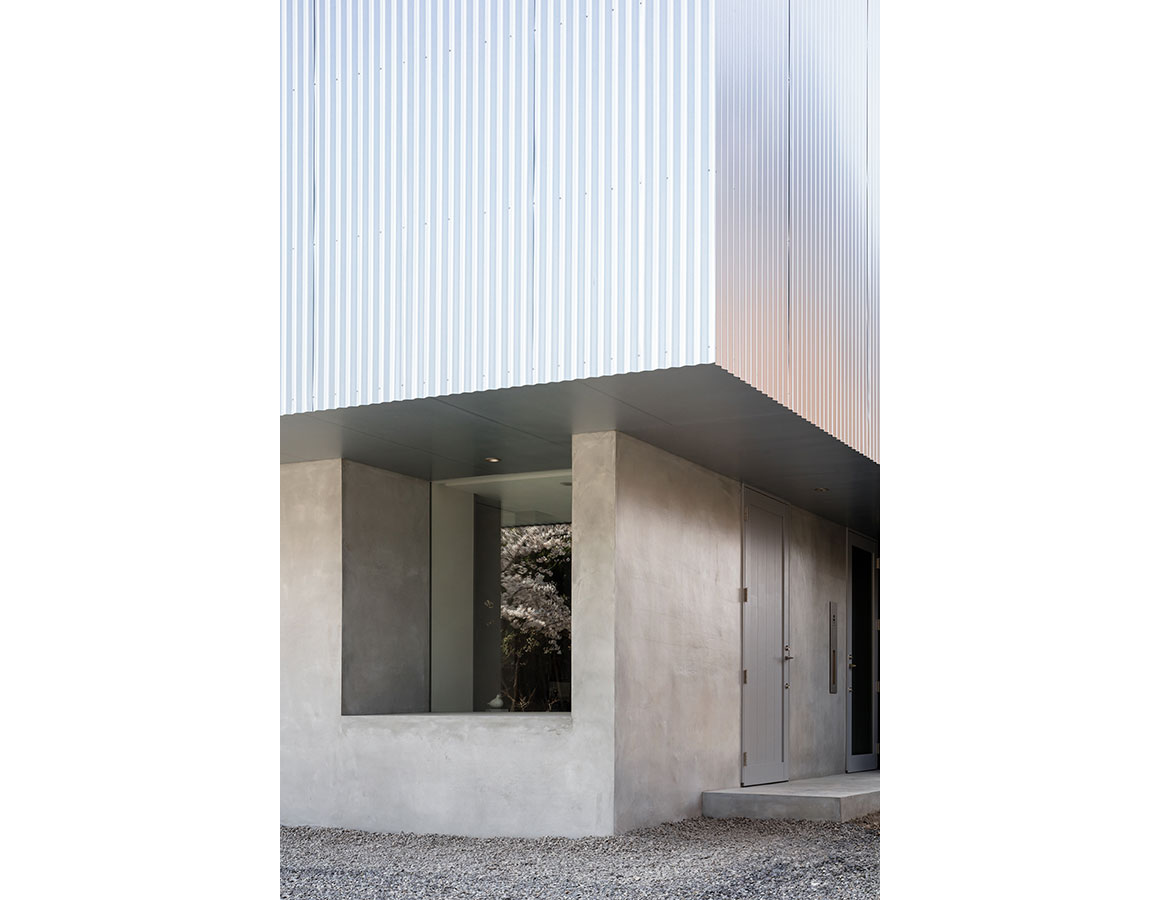
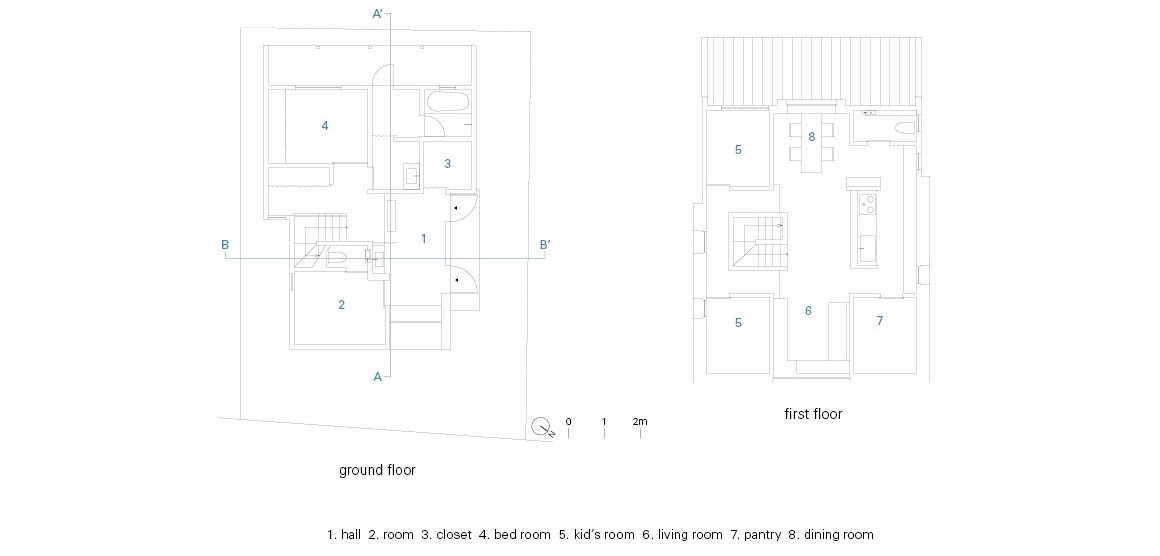
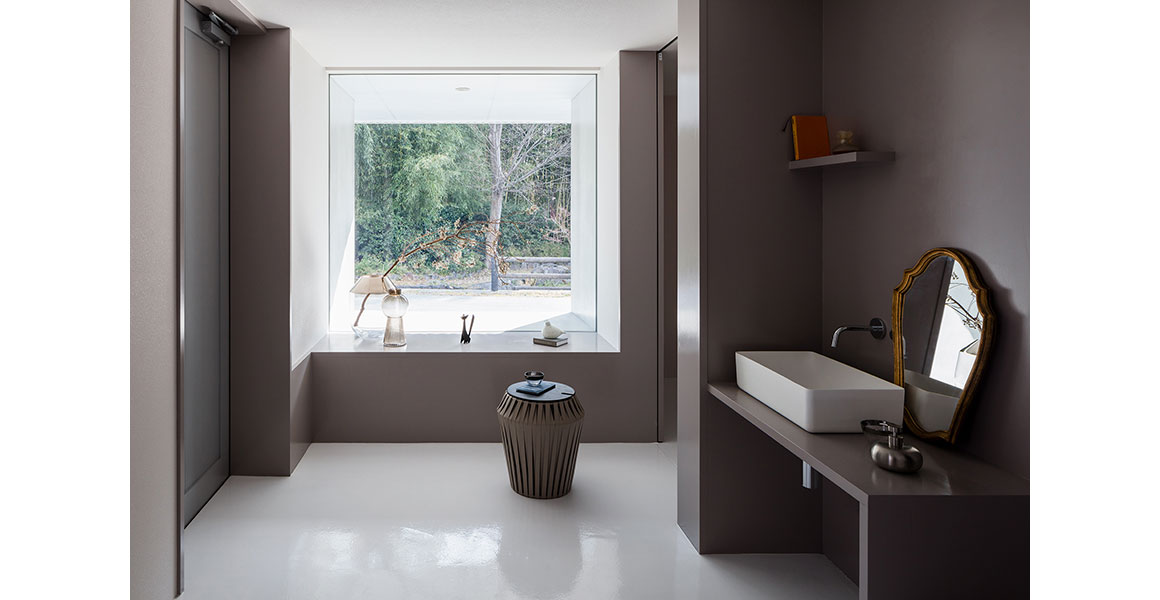

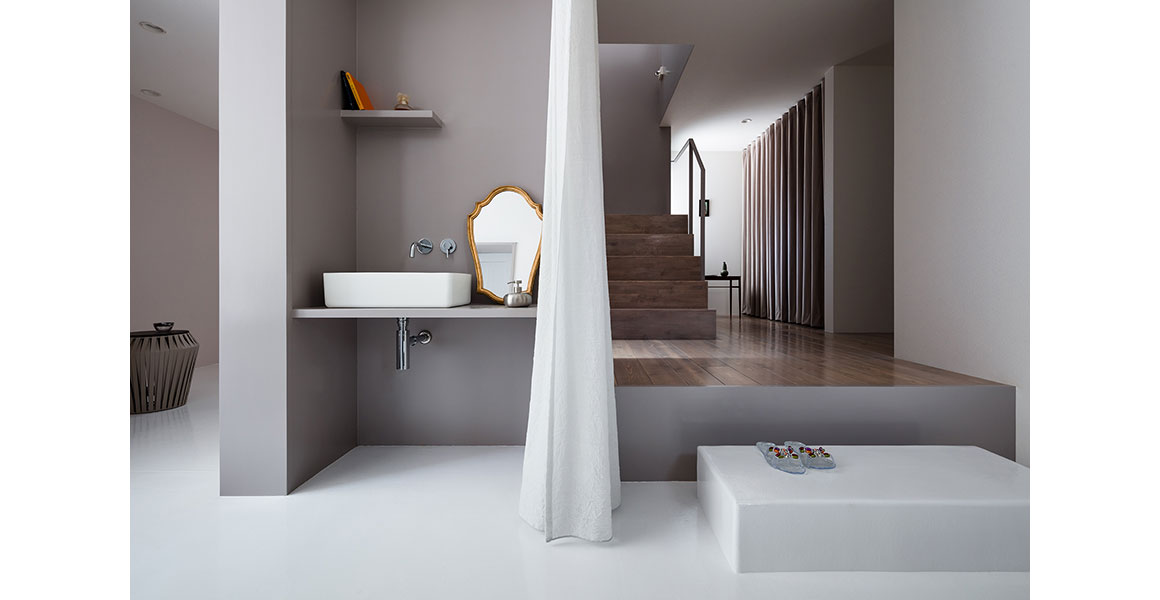
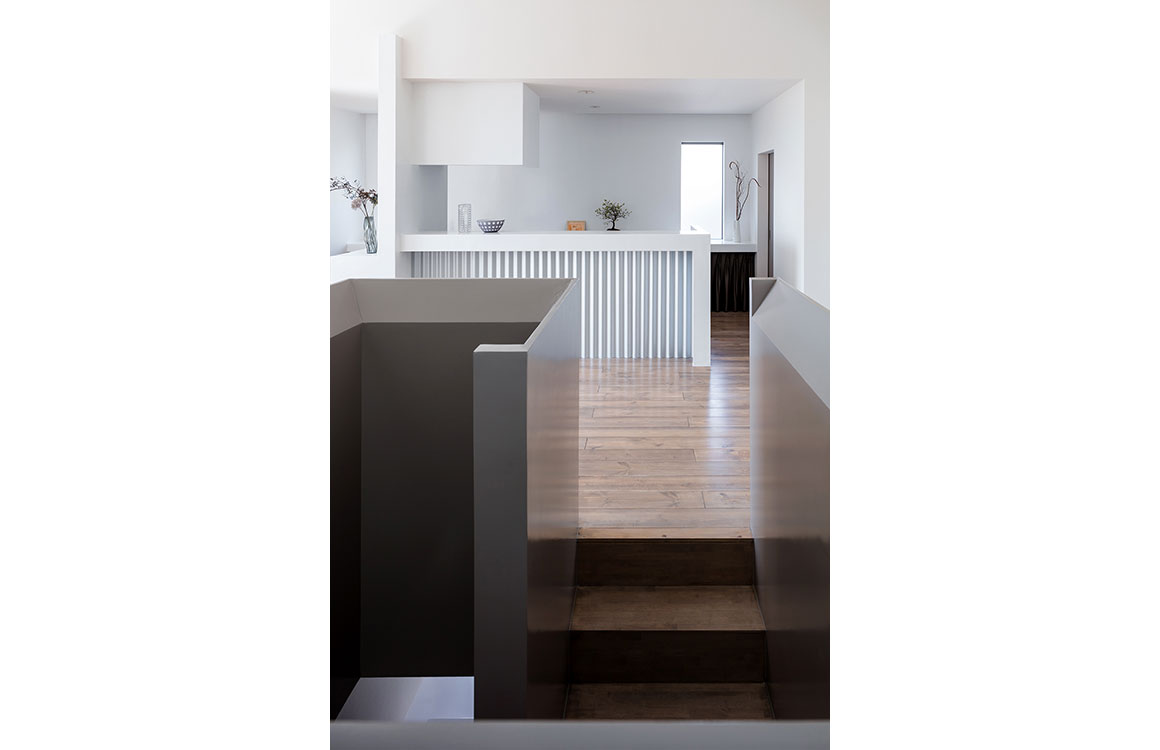
2층 가운데에는 거실 겸 다이닝 룸이 있어 이를 중심으로 각 방들이 서로 연결되는 순환식 평면 구조이다. 한 건물 내에서 천장고를 다양하게 적용해 더욱 입체적인 분위기의 내부 공간이 탄생했다. 빛을 어떻게 들일지, 그리고 어느 부분을 열어야 할지도 건축가에게는 중요한 고려 사항이었다. 각 방마다 빛이 유입되는 방식을 차별화해 방의 특징을 살렸다. 계단실 꼭대기 천창을 통해 들어오는 빛은 각 계단 면의 끝부분에 정확히 떨어지고, 이 빛은 메탈 벽에 반사되어 다채로운 그림을 그려낸다.
빛으로 가득한 거실 겸 다이닝룸에는 우물 천장을 적용해 부드러운 조명이 서서히 실내 공간을 비추도록 했다.
벤치나 식탁 등의 가구를 전략적으로 배치해 풍경과 하늘이 액자에 담긴 것처럼 보여 평범한 풍경도 특별한 장면이 되어 다가온다.
주변 환경과 조화를 이루는 삶의 환경을 제공하기 위해서는 그 집에 살 사람들이 어떤 풍경을 바라보고, 어떻게 시간을 보내게 될지를 분명하게 그려볼 필요가 있다. 주어진 환경을 제대로 해석해 건축에 반영함으로써 그곳에 살 사람들은, 늘 똑같다고 여겼을 풍경에서 날마다 새로운 것을 발견하며 만족감을 더해가게 되는 것이다.
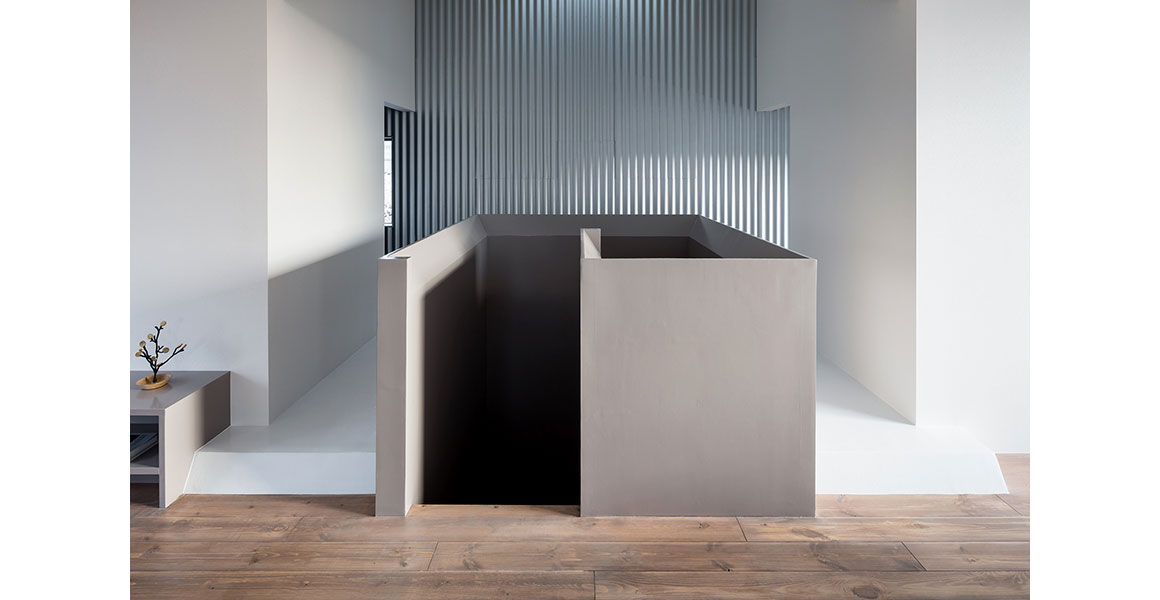

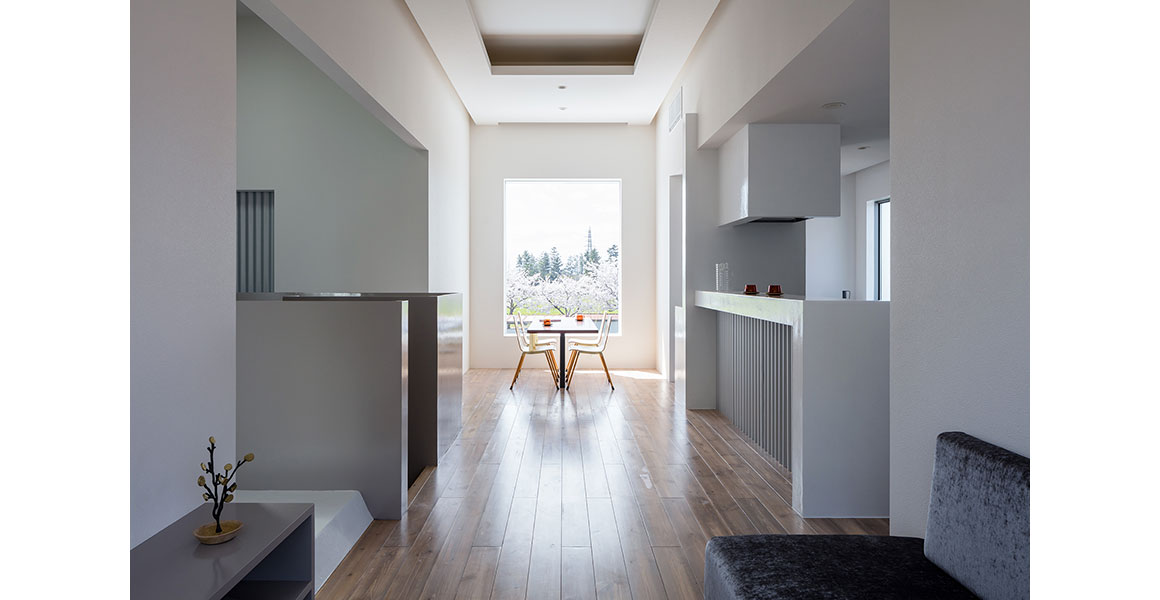
Through the strategic placement of furniture – a bench or dining table – the scenery and sky are framed, transforming ordinary scenes into unusual ones. To live within the surrounding environment, it is important to clearly imagine what kind of scenes the inhabitant will view, and what they will spend their time on. By interpreting this environment, and introducing it into the architecture, the client will constantly discover new things, and find fulfillment in the scenery. Which you have ever taken for granted.
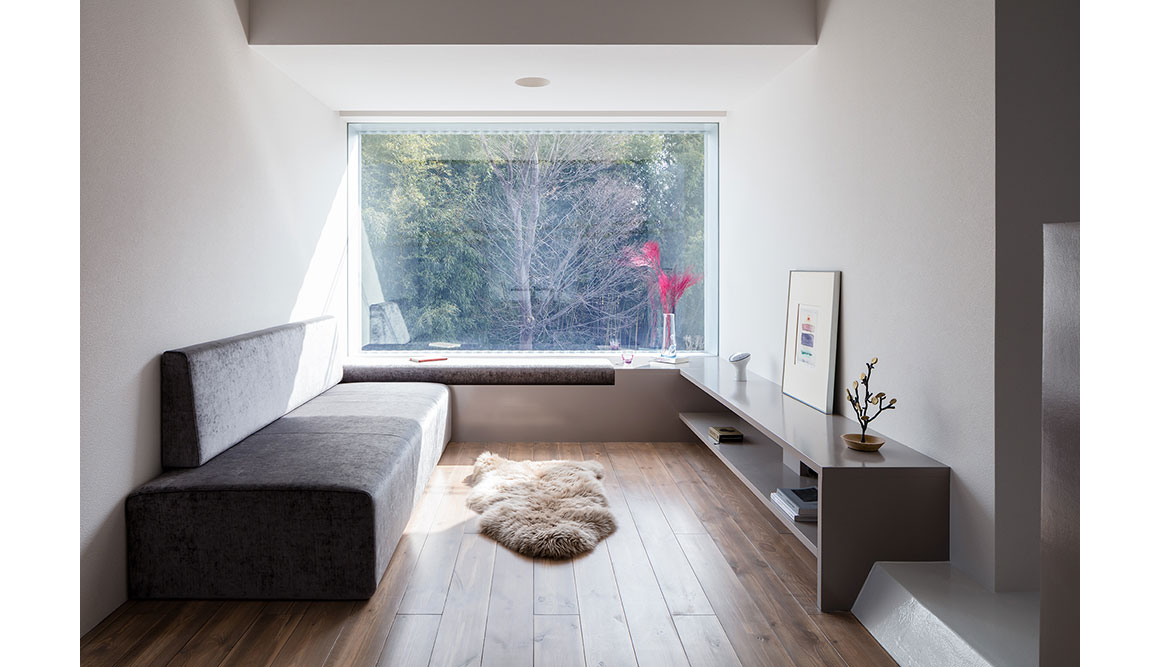
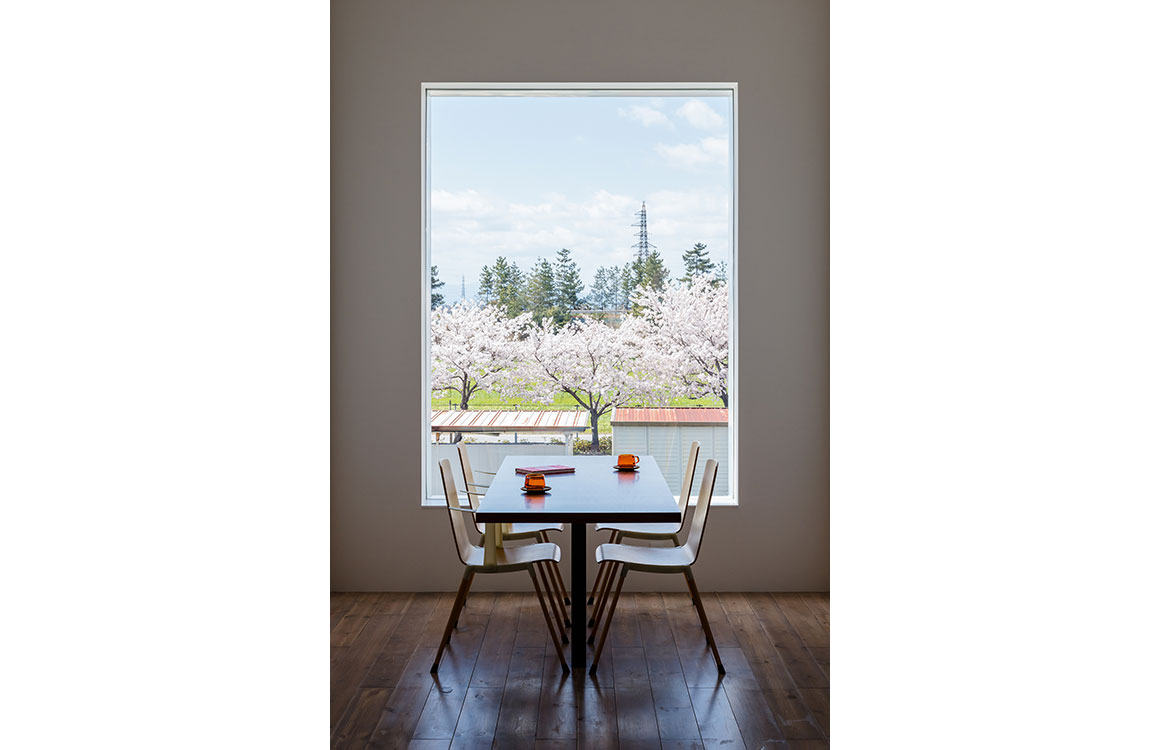
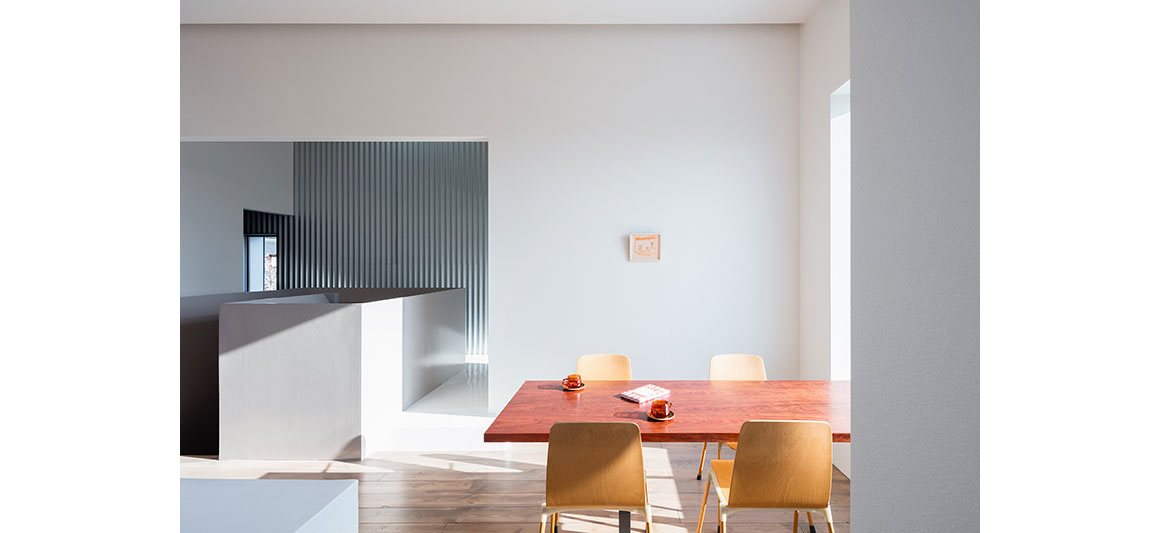
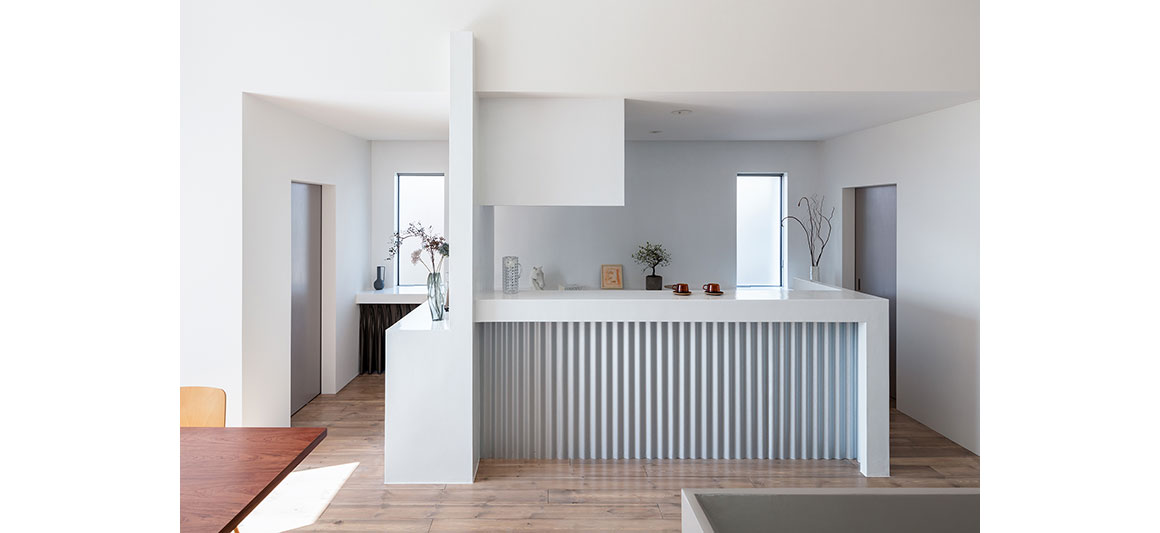
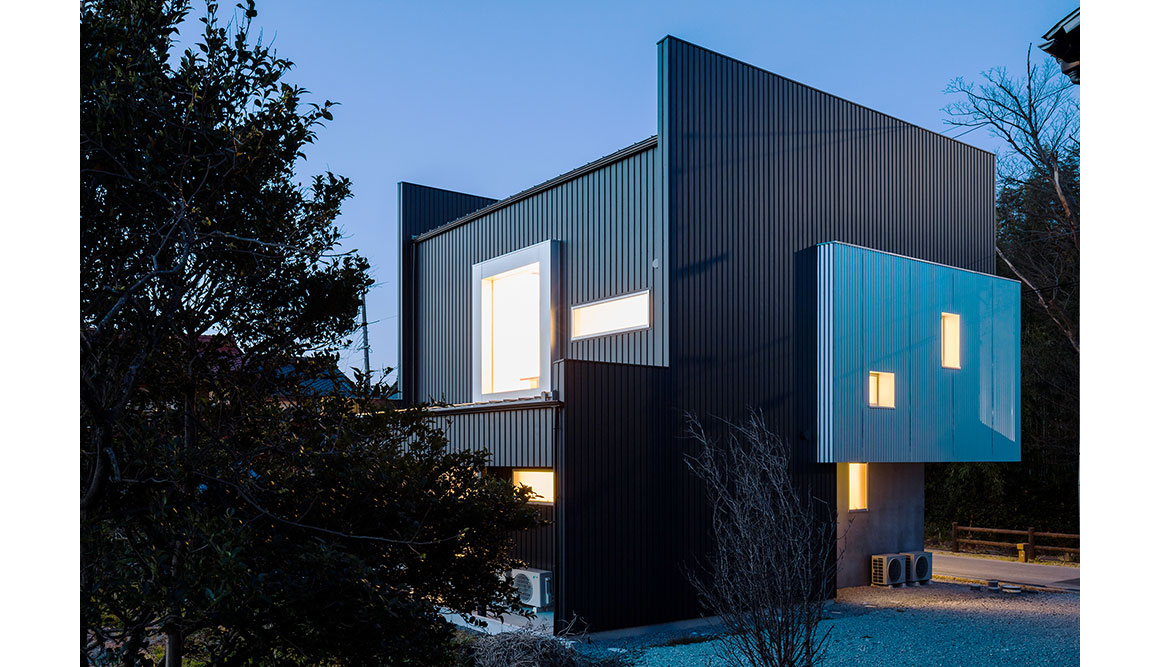
Project: Frame House / Location: Shiga, Japan / Architect: FORM/Kouchi kimura Architects / Site area: 141.52m² / Gross floor area: 121.34m² / Completion: 2019 / Photograph: ©Norihito Yamauchi(courtesy of the architect)









